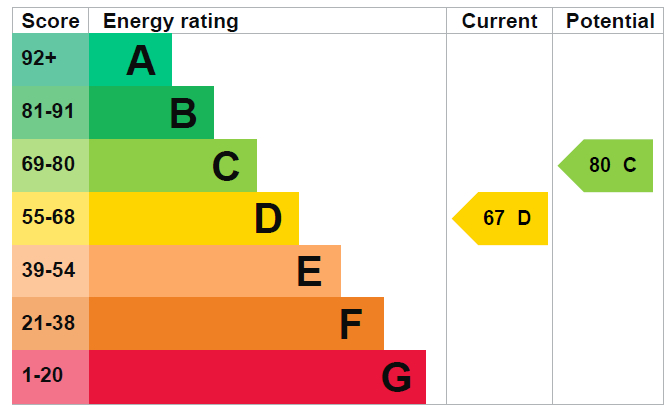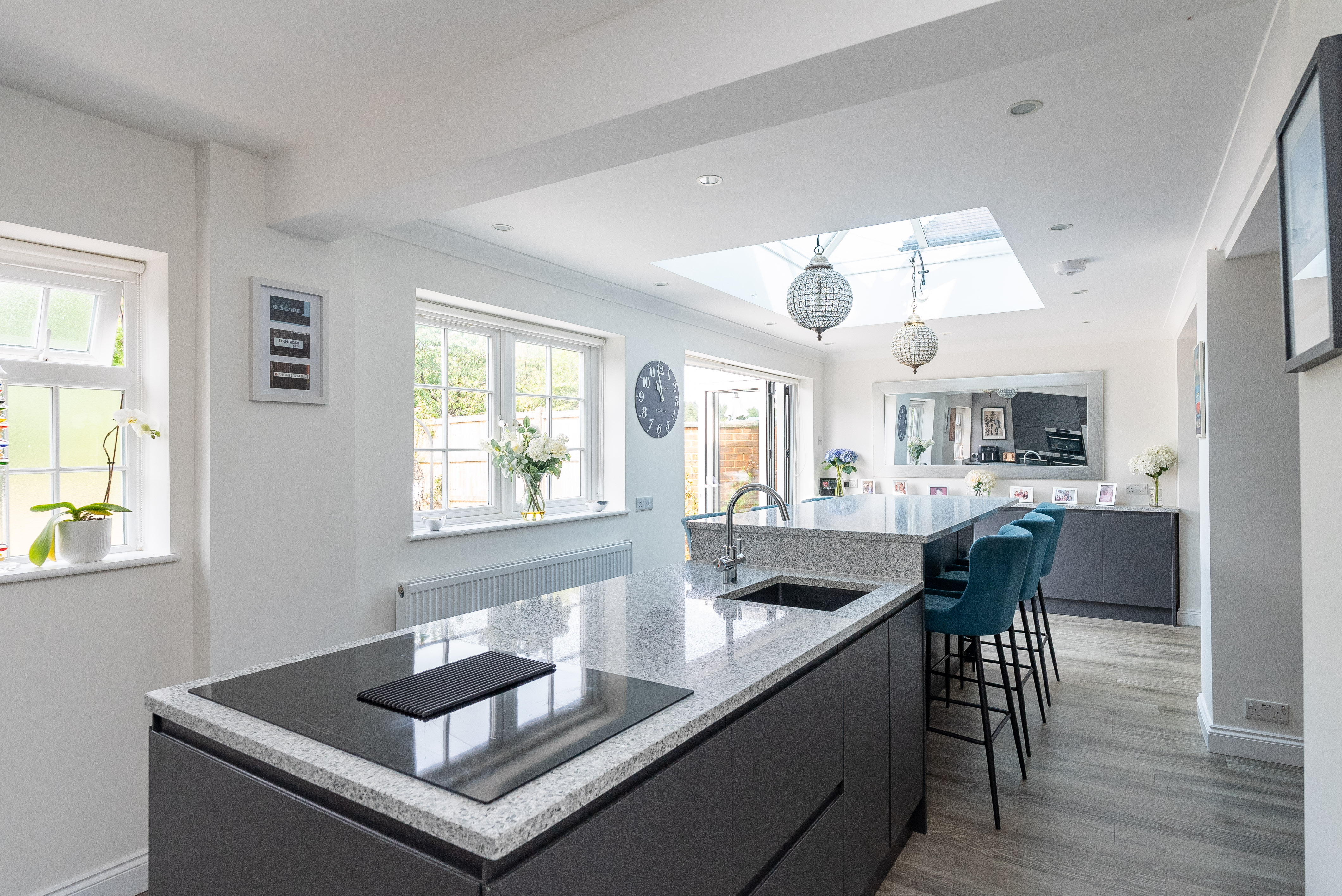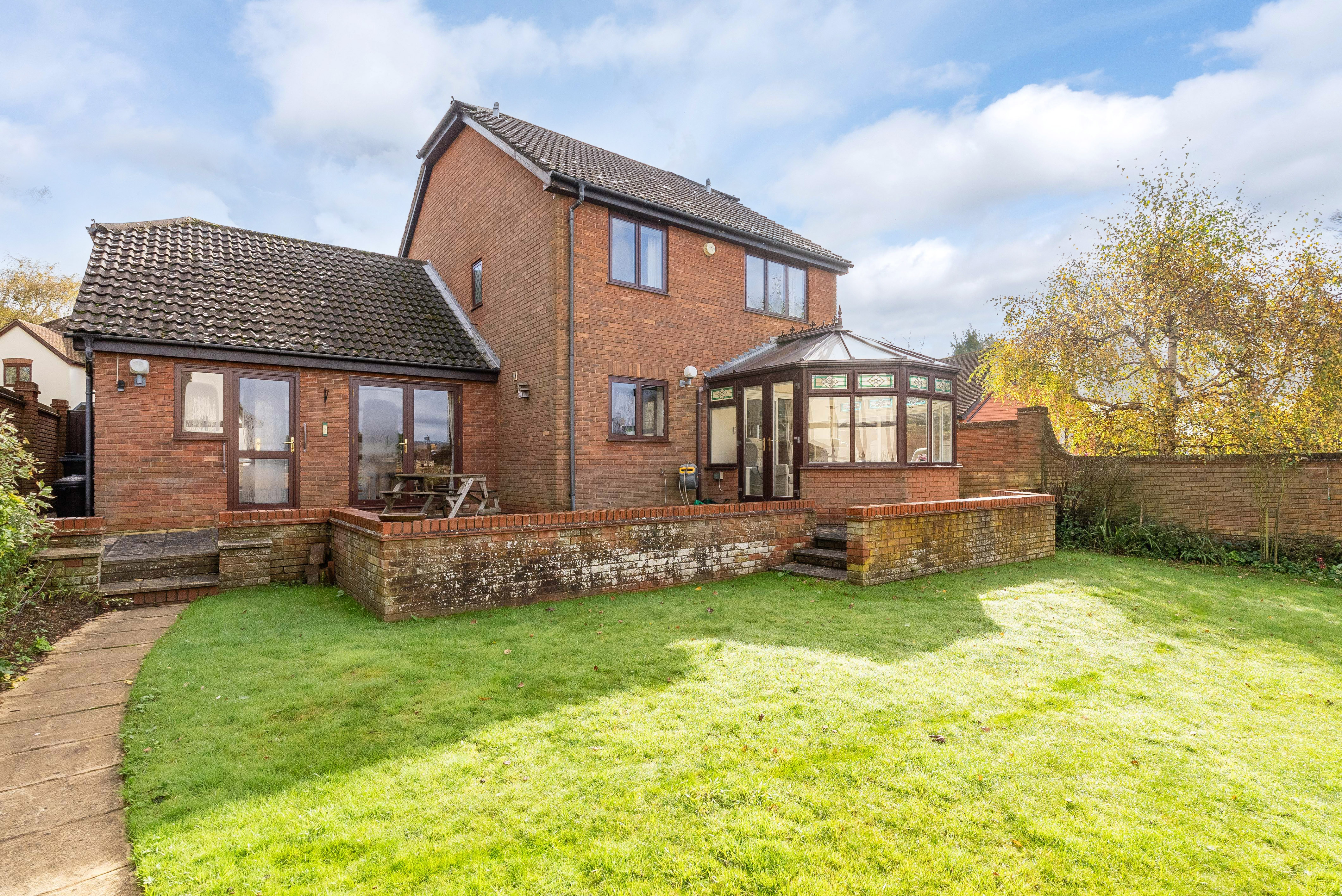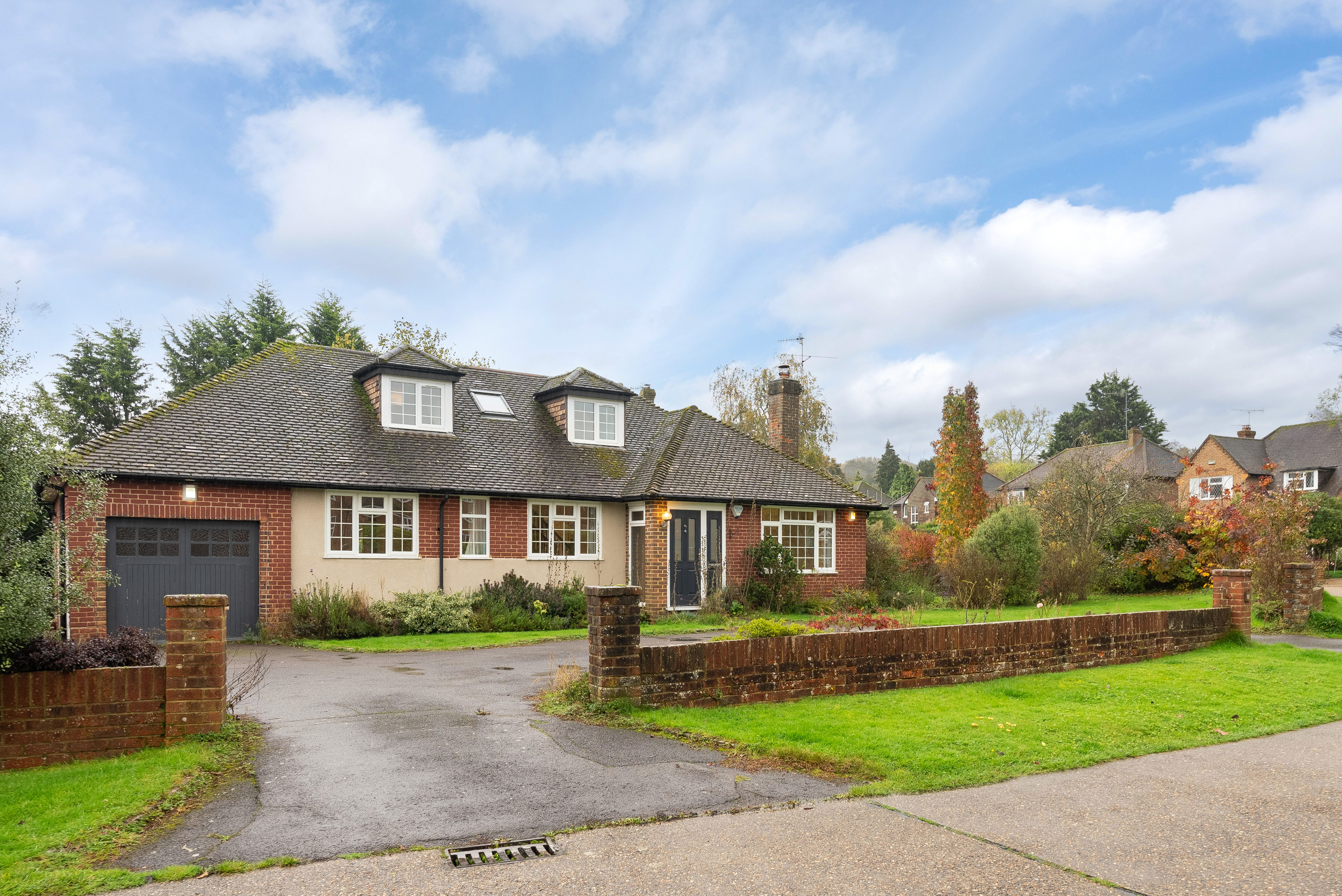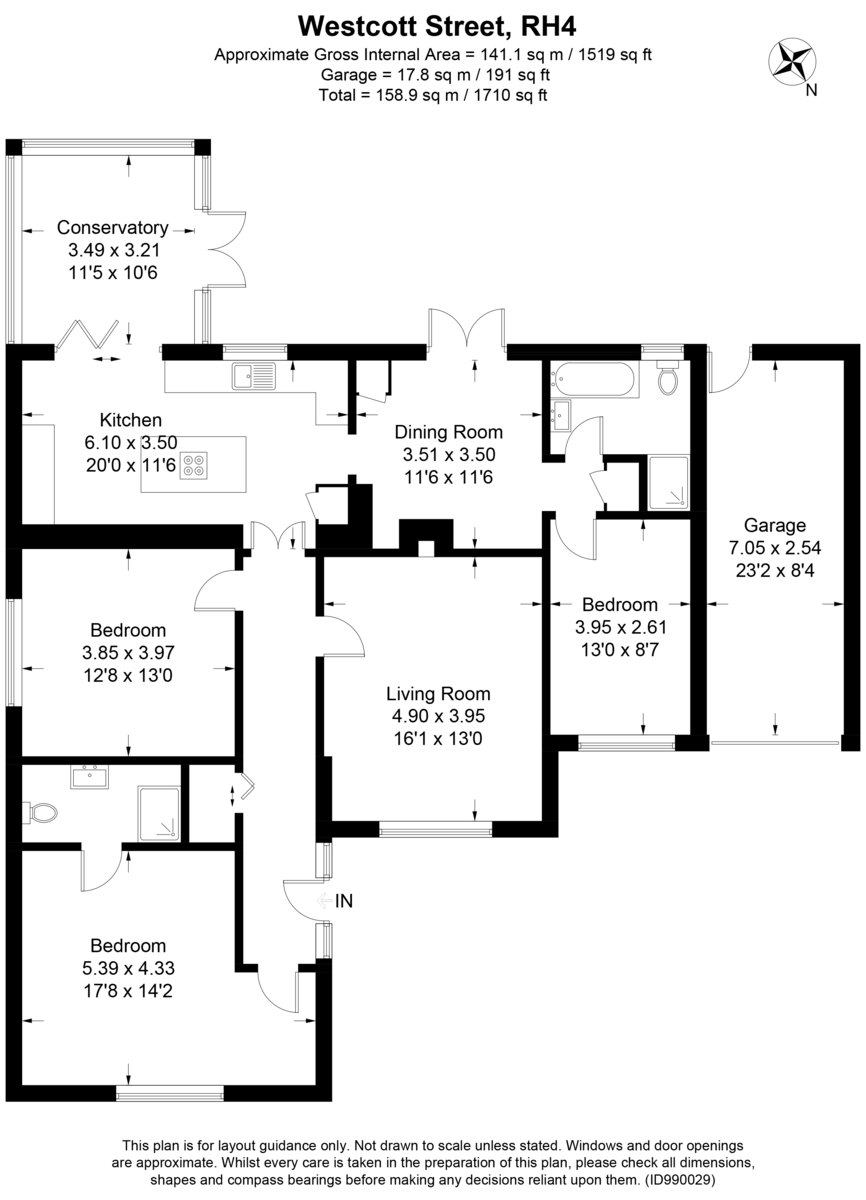- THREE DOUBLE BEDROOMS
- FAMILY BATHROOM & EN SUITE TO MASTER BEDROOM
- 20FT KITCHEN
- TWO RECEPTION ROOMS & CONSERVATORY
- LARGE ENCLOSED GARDEN
- 23 FT GARAGE & LARGE DRIVEWAY
- FLEXIBLE LAYOUT
- CLOSE TO STUNNING COUNTRYSIDE
- SHORT WALK TO ALL WESTCOTT'S AMENTIES
- NO ONWARD CHAIN
3 Bedroom Detached Bungalow for sale in Dorking
*NO ONWARD CHAIN* A well-presented and spacious detached bungalow with a flexible layout and delightful rear garden, situated conveniently just off a peaceful country lane located close to stunning countryside and within a short walk of Westcott village amenities.
The accommodation starts with a generous entrance hall leading to all the various well-proportioned rooms. The front aspect sitting room is an impressive 16ft and has a feature fireplace with log burner, creating a cosy and inviting atmosphere – this room also could be used as a 4th bedroom if required. Next is the 20ft updated kitchen which is equipped with an extensive range of base and eye level units, complemented by ample worktops, an island with breakfast bar, a built-in oven, hob and dishwasher plus ample space for other freestanding appliances. Bifold doors lead through to the conservatory which has underfloor heating and is a lovely bright space with un-spoilt views of the garden. With doors out to the garden, this could be ideal as a dining room, particularly in the summer months to fully take advantage of the light and surrounding views. Flowing through from the kitchen is the second reception room which is also lovely and bright thanks to double doors which also open out onto the garden. Used by the current owners as a dining room, this is a multi-functional space which could be used as a playroom or study.
The front aspect master bedroom is an excellent size with plenty of room for a double bed and freestanding furniture and has an ensuite shower room. Bedroom two and three are both generous double bedrooms. Completing the internal accommodation is a family bathroom, with a white three-piece bathroom suite which features a bath and a separate shower cubicle.
Another feature of this wonderful family home is the large loft that offers the potential to extend STPP.
Outside
The front of the property has been landscaped to offer a driveway with parking space for multiple vehicles as well as a 23ft attached garage with electric roller doors. Gated side access which runs the length of the property provides access to the rear garden and is used as a bin store and log store. The rest of the front is mainly laid to lawn with hedging ensuring privacy.
The large south facing rear garden is another wonderful feature of this home and has to be viewed to be fully appreciated. There is a spacious full-width patio area accessed from the conservatory and reception room with room for a patio table and chairs to enjoy the surrounding views. The majority of the garden is laid to lawn with well stocked borders. The garden is enclosed by mature shrubs and hedging, again ensuring privacy and a sense of seclusion. The garden also boasts a large shed and smaller storage shed.
Location
Westcott Street is nestled in the pretty village of Westcott at the foot of the steep slopes of Ranmore and the North Downs in the Surrey Hills, considered to be an area of Outstanding Natural Beauty. Westcott village provides a small selection of shops, village pub, school, doctors surgery and village church. For more comprehensive facilities the town of Dorking lies within close proximity and provides good shopping, recreational and educational facilities together with a mainline station (London Waterloo and London Victoria). There are also easy road links to the M25, Gatwick and Heathrow airports and London City centre. The general area around Westcott is highly regarded for its outstanding countryside and this property is very close to the route 22 cycle route.
VIEWING - Strictly by appointment through Seymours Estate Agents, Cummins House, 62 South Street, Dorking, RH4 2HD.
FIXTURES & FITTINGS - Items known as fixtures and fittings, whether mentioned or not in these sales particulars, are excluded from the sale but may be available by separate negotiation.
MISREPRESENTATION ACT - Whilst every care has been taken to prepare these sales particulars, they are for guidance purposes only and should not be relied upon. Potential buyers are advised to recheck the measurements.
Important information
This is not a Shared Ownership Property
Property Ref: 58865_102709003260
Similar Properties
4 Bedroom Detached House | Guide Price £825,000
Presenting an exciting opportunity to purchase this detached three-bedroom family home, situated in an elevated and matu...
5 Bedroom Semi-Detached House | Offers Over £825,000
A beautifully presented five bedroom semi-detached family home offering over 2242 sq ft of flexible accommodation with a...
5 Bedroom Detached House | Guide Price £775,000
A fantastic opportunity to purchase this charming five bedroom Victorian property boasting an abundance of charming peri...
4 Bedroom Detached House | Guide Price £850,000
*NO ONWARD CHAIN* A substantial, four-bedroom detached family home occupies a prime, elevated position in the desirable...
Bentsbrook Park, North Holmwood
4 Bedroom Detached House | Guide Price £880,000
*NO ONWARD CHAIN* A beautifully presented four double bedroom detached family house offering over 1800 sq ft of bright,...
4 Bedroom Detached House | Guide Price £950,000
*SOLD BY SEYMOURS* A well-presented detached, extended four-bedroom house offering versatile living with generous propor...

Seymours (Dorking)
62 South Street,, Dorking, Surrey, RH4 2HD
How much is your home worth?
Use our short form to request a valuation of your property.
Request a Valuation














