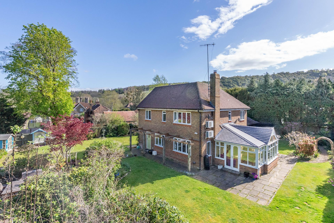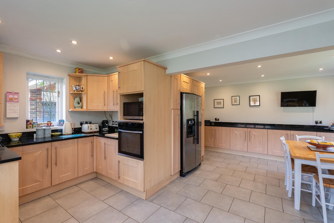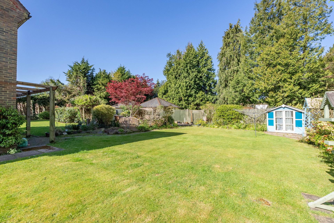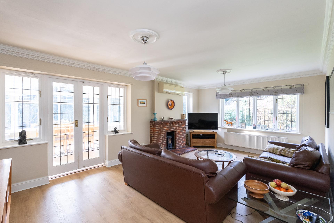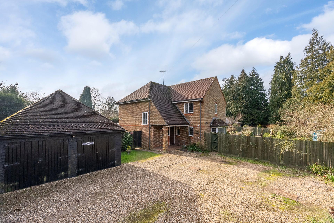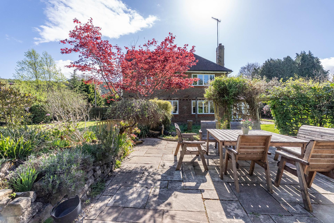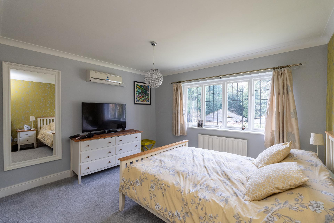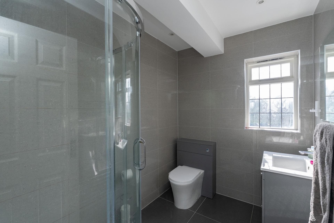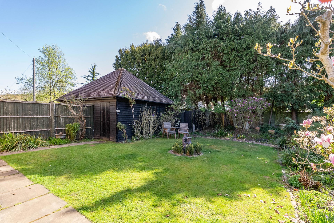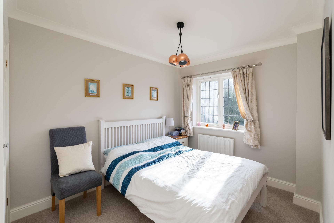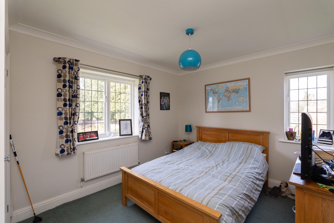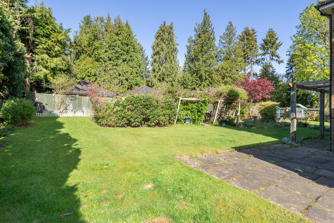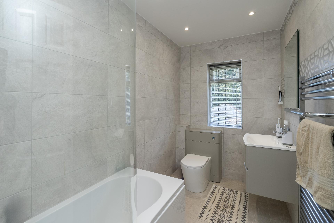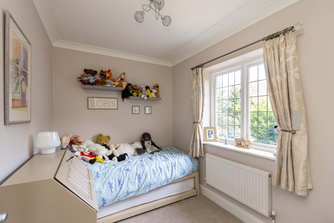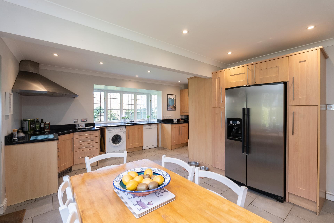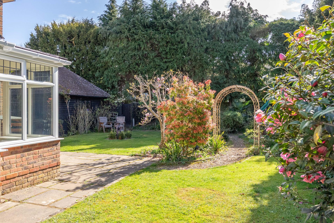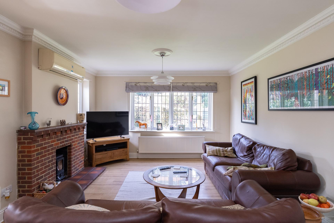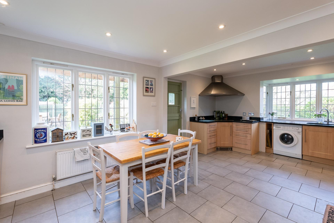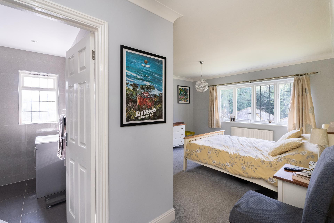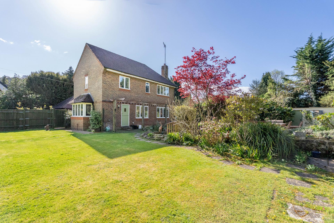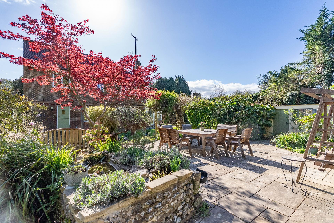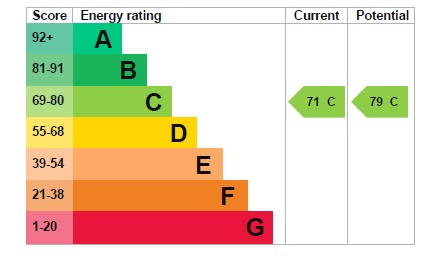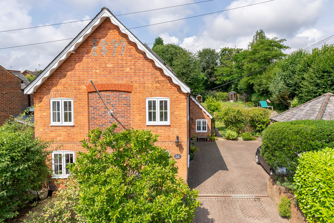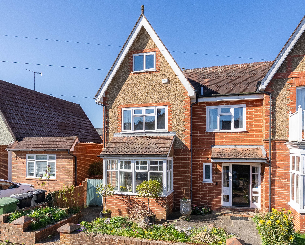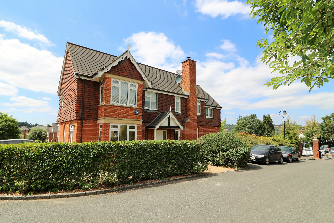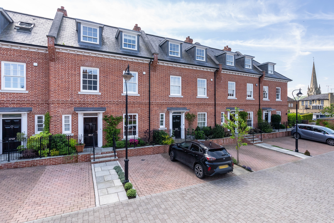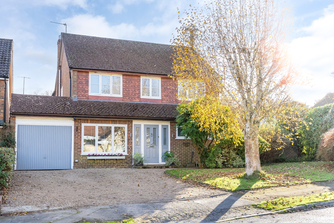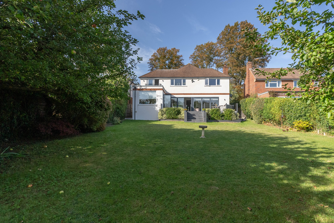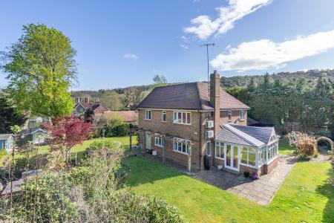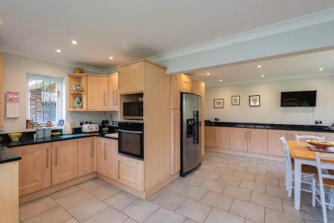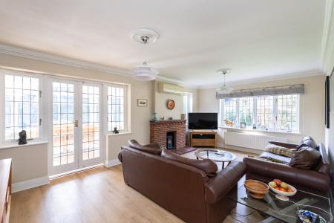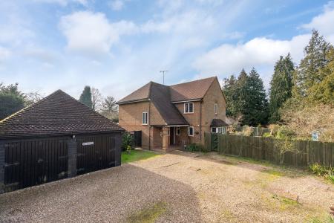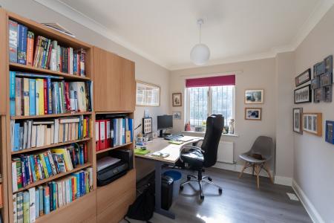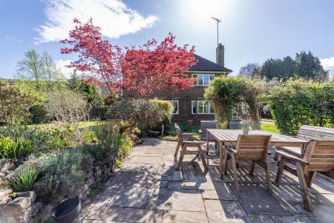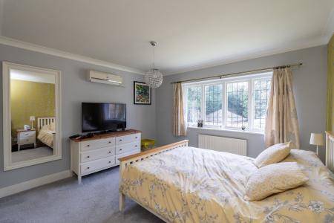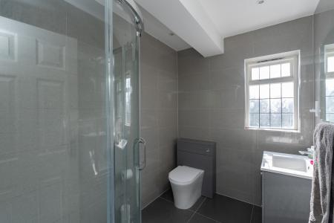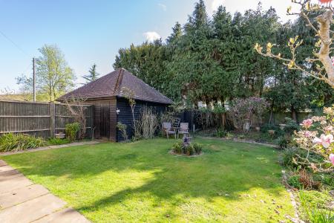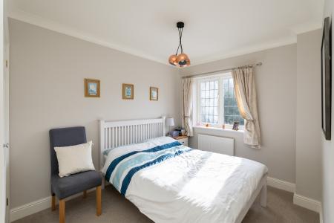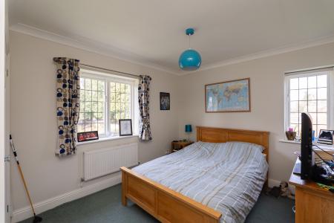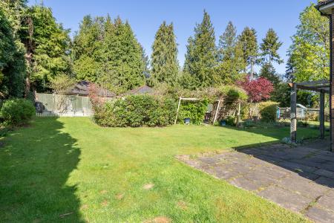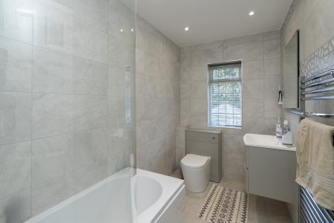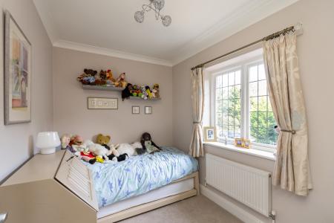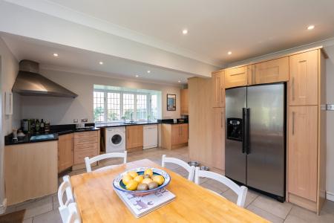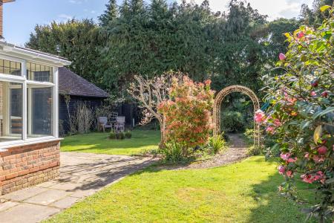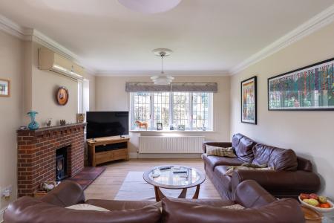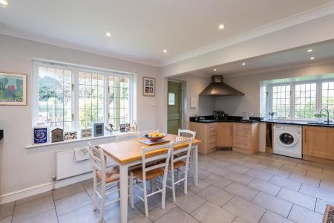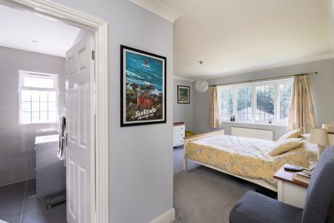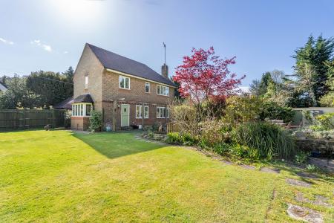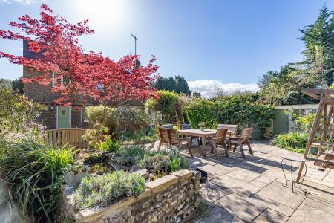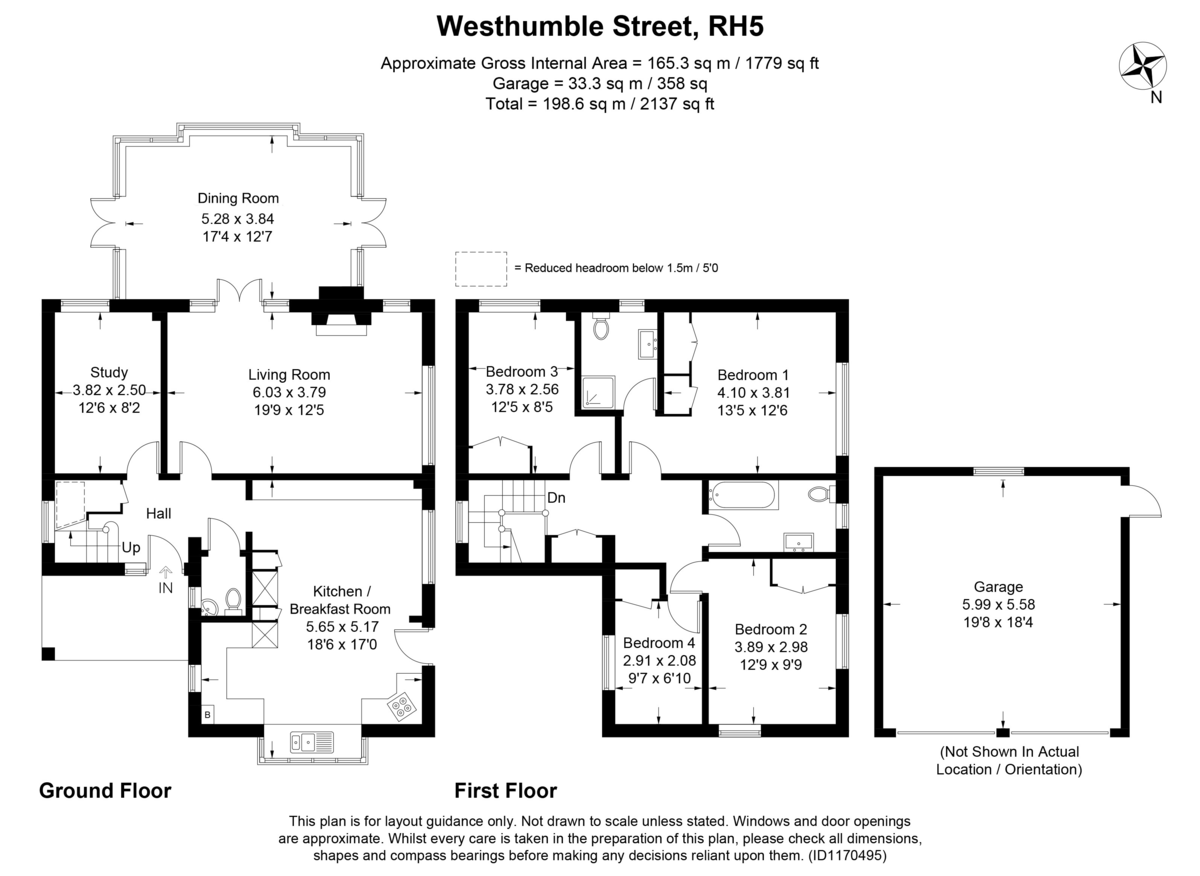- SUBSTANTIAL FOUR BEDROOM HOME
- 19FT SITTING ROOM & SOUTH FACING DINING ROOM
- DETACHED DOUBLE GARAGE & DRIVEWAY PARKING
- PLANNING PERMISSION TO EXTEND ON GROUND FLOOR (MO2023/1491)
- PRETTY WRAP AROUND GARDEN
- SHORT WALK TO WESTHUMBLE STATION
- 13FT PRINCIPLE BEDROOM WITH STYLISH ENSUITE SHOWER ROOM
- LARGE FAMILY BATHROOM
- SHORT DRIVE TO DORKING TOWN CENTRE
- STUNNING VIEWS OF BOX HILL
4 Bedroom Detached House for sale in Dorking
A beautifully presented and luxuriously finished four-bedroom detached family home, where most rooms enjoy stunning views over the property's picturesque gardens. This exceptional home features a double garage, a spacious driveway and approved planning permission for a ground floor extension. (MO/2023/1491)
Ideally situated on the highly sought-after Westhumble Street, the property is just a short walk from the train station and local pub, nestled between Box Hill and Denbies Vineyard - an ideal location for walkers and outdoor enthusiasts.
The home welcomes you with a substantial covered porch leading into a spacious entrance hall, where the sense of openness immediately impresses, with understairs storage and convenient W/C. At the heart of the home is an outstanding open-plan kitchen/breakfast room, designed with timeless elegance. A range of wooden shaker-style cabinets offers ample storage, complemented by generous worktop space and provisions for freestanding appliances. The kitchen has a dedicated space for a dining table to enjoy informal meals whilst enjoying tranquil views over the pond and towards Box Hill. A stable door provides convenient access directly out to the garden. Next is the equally impressive living room, generously proportioned and featuring a charming log burner set within an exposed brick fireplace. There is plenty of space for comfortable seating with dual aspects flooding the room with natural light while recently fitted acoustic laminate flooring enhances the warm and inviting ambiance. The new flooring continues through French doors and into the south-facing dining room, offering plenty of natural light and views of the beautifully maintained gardens. There is ample space for a family dining table, making it perfect for entertaining. With panoramic garden views and direct access to the patio, it seamlessly connects indoor and outdoor living. A versatile study which could also serve as a home gym or additional bedroom overlooks the garden and completes the downstairs accommodation.
Upstairs, a spacious landing with a large linen closet leads to the well-appointed bedrooms. The principal suite is a standout room, offering far-reaching views, 'his and hers' wardrobes, air conditioning unit and a beautifully finished en-suite bathroom. This luxurious space includes a large shower enclosure, contemporary grey tiling and underfloor heating for added comfort. Two further double bedrooms, each with built-in storage and scenic views, provide ample accommodation, along with a generous single bedroom. These are serviced by a stylish family bathroom featuring a bath with an overhead shower, elegant tiling and underfloor heating.
Outside
April Cottage is set within an impressive plot, with a substantial driveway providing parking for several vehicles and leading to a double garage. The wrap around garden is a true highlight-meticulously landscaped and thoughtfully maintained over the years. A manicured lawn is bordered by vibrant flower beds, while a picturesque pond with a bridge leads to a spacious sun terrace. Mature trees create a secluded, private setting, all framed by breath taking panoramic views of unspoiled countryside. For gardening enthusiasts, the property also boasts a large greenhouse and a well-established vegetable patch.
Additionally, the home benefits from planning permission for an extension to the front, side, and rear of the property (MO/2023/1491), offering even more potential for future growth.
Council Tax & Utilities
The council tax band is G. The property is connected to mains gas, electricity and drainage. The property features a FTTC internet connection.
Location
The village of Westhumble sits between Dorking and Leatherhead town, located at the base of the famous area of Box Hill. Westhumble has a mainline station which is a 5 minute walk away providing direct, regular service to London Victoria and London Waterloo in approximately 50 minutes, a public house, the Stepping Stones and close to many other local walks, including the North Downs Way. The surrounding area is famous for its outstanding countryside including Ranmore and Box Hill (National Trust) - ideal for the walking and riding enthusiast, plus the Denbies Estate (England's largest vineyard). Dorking and Leatherhead town centres, with their excellent shopping and recreational facilities, are within easy reach on the A24. Dorking railway station is also within close proximity (1.5 miles) providing direct access to London. The M25 is accessed five miles north via the A24 to Leatherhead Junction 9 or 11.5 miles via the A25 to Reigate Junction 8 providing easy access into London, Heathrow and Gatwick airports.
VIEWING - Strictly by appointment through Seymours Estate Agents, Cummins House, 62 South Street, Dorking, RH4 2HD.
Agents Note: These property details are for guidance purposes only. While every care has been taken to ensure their accuracy, they should not be relied upon as a statement of fact. We strongly advise buyers to independently verify measurements and information with their legal professional. Items known as fixtures and fittings, whether mentioned or not in these sales particulars, are excluded from the sale but may be available by separate negotiation.
Property Ref: 58865_102709004085
Similar Properties
5 Bedroom Detached House | Guide Price £1,100,000
A substantial five-bedroom detached family home with over 2100 sq ft accommodation across three floors, located in the p...
4 Bedroom Semi-Detached House | Guide Price £1,100,000
A substantial four-bedroom semi-detached home boasting a total of 2,480 square feet of versatile living spaces, detached...
Downsview Gardens, Dorking, RH4
5 Bedroom Detached House | Guide Price £995,000
*SOLD BY SEYMOURS* An extremely spacious, five double bedroom, two bathroom, detached family home, with a large garden a...
4 Bedroom Terraced House | Guide Price £1,150,000
This stunning home is arranged over three floors and comprehensively landscaped to create a private and peaceful oasis i...
5 Bedroom Detached House | Guide Price £1,150,000
*SOLD BY SEYMOURS* A beautifully extended detached family home, offers five bedrooms and two bathrooms, blending timeles...
4 Bedroom Detached House | Guide Price £1,150,000
An immaculately presented four-double bedroom, two-bathroom, detached house, offering stylish, open plan living at its f...

Seymours (Dorking)
62 South Street,, Dorking, Surrey, RH4 2HD
How much is your home worth?
Use our short form to request a valuation of your property.
Request a Valuation
