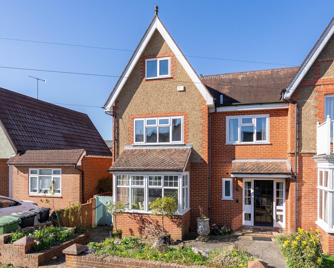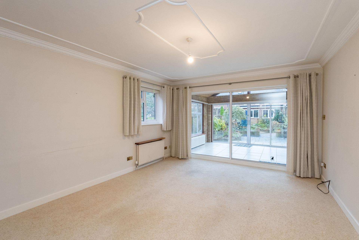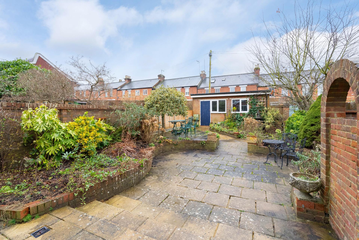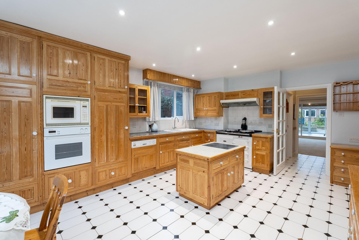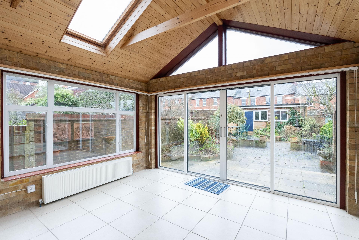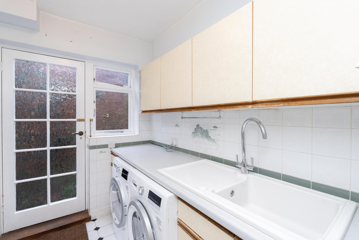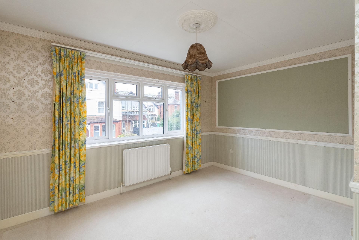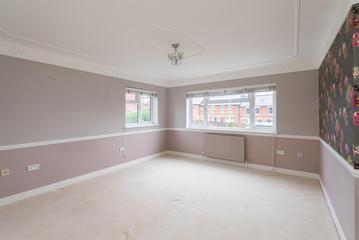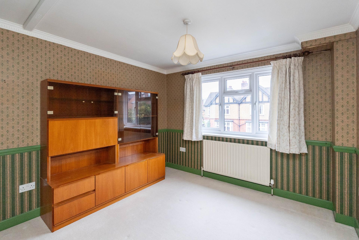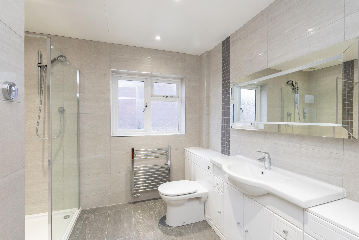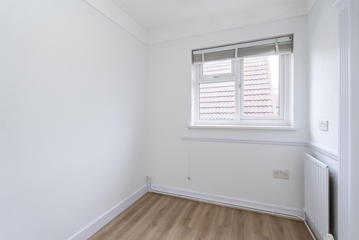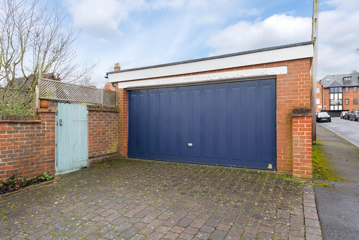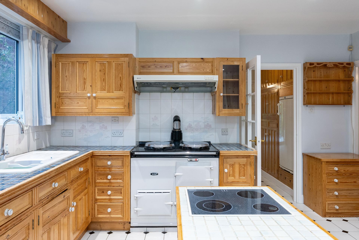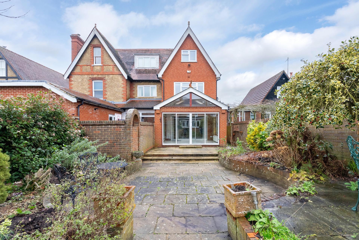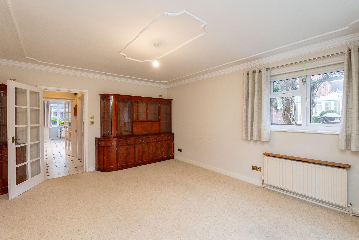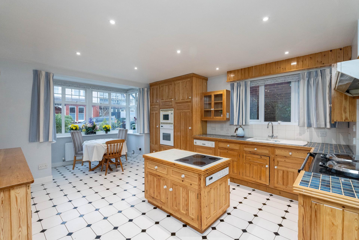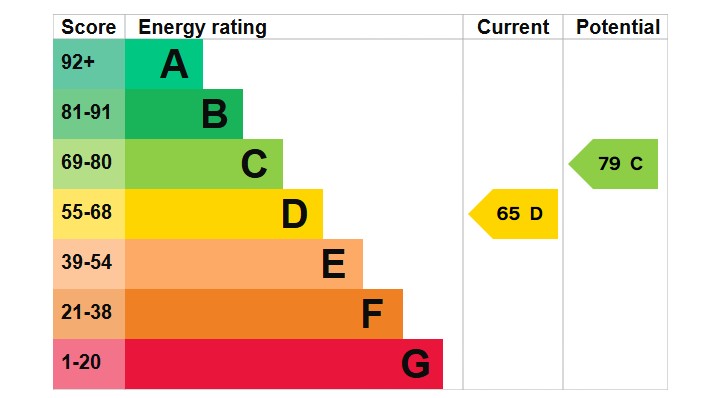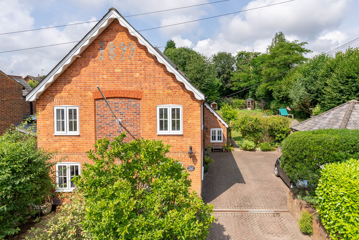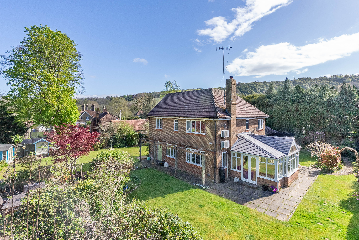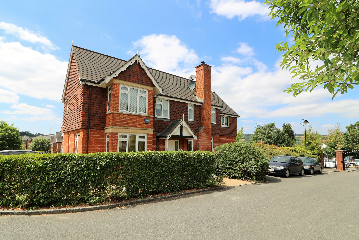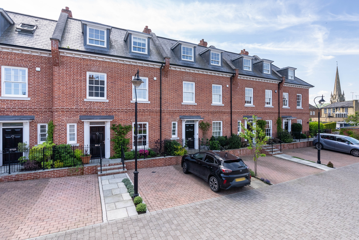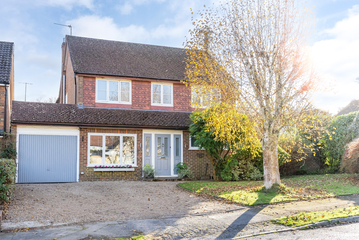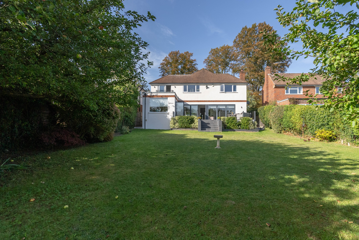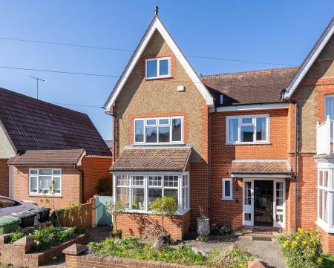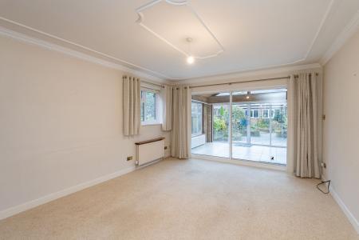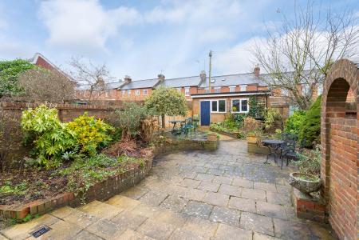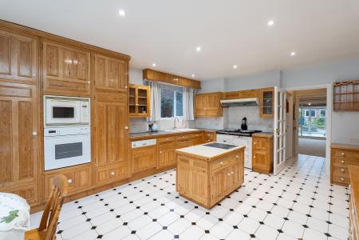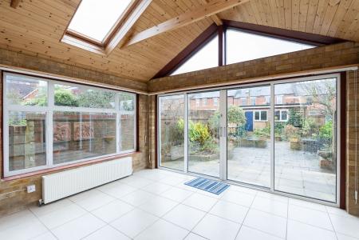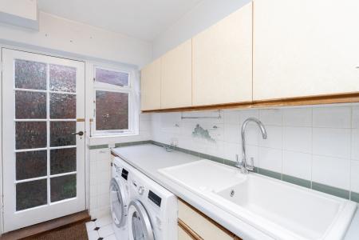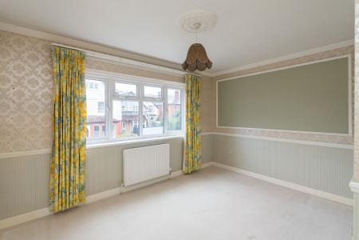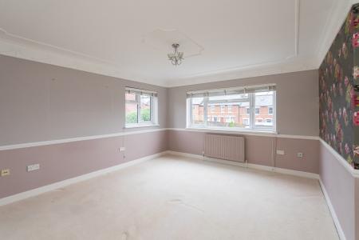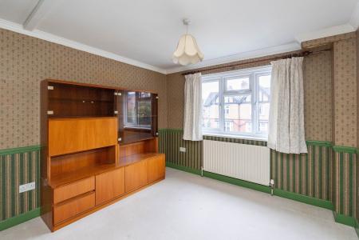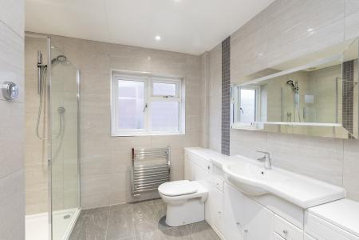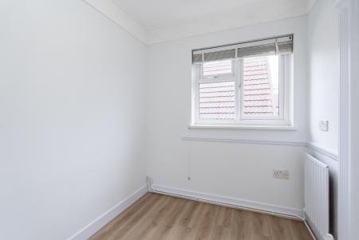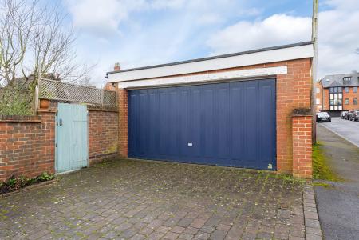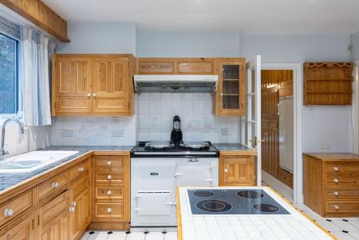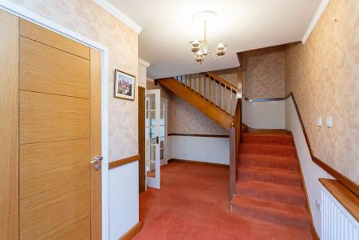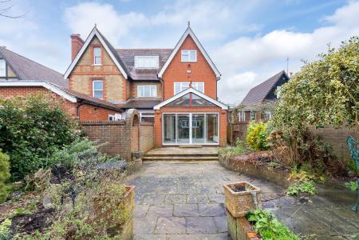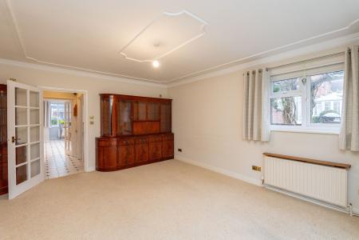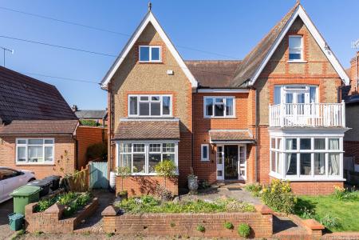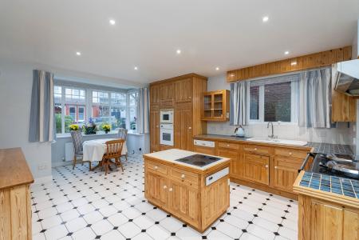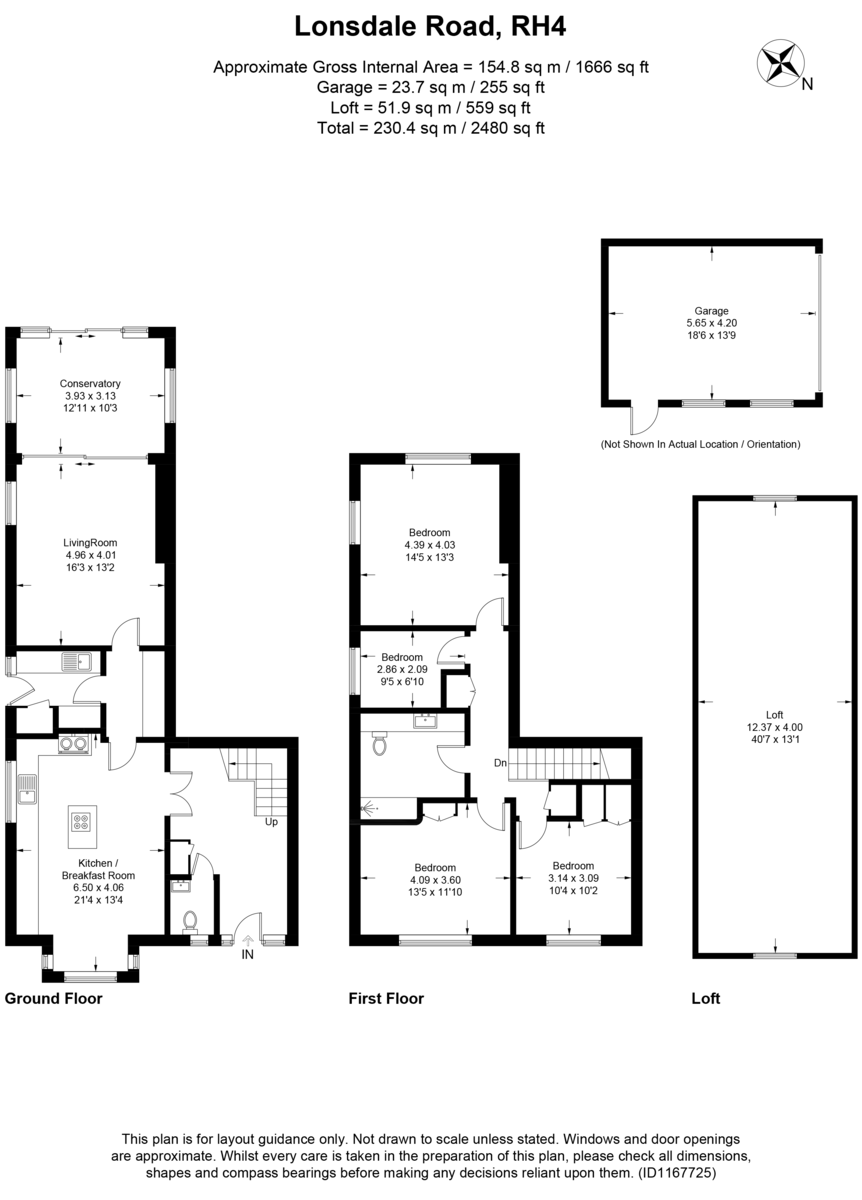- FOUR BEDROOMS
- 2480 SQ FT IN TOTAL
- IMPRESSIVE OPEN PLAN KITCHEN WITH SEPARATE UTILITY ROOM
- DETACHED DOUBLE GARAGE WITH DRIVEWAY PARKING
- NO ONWARD CHAIN
- A SHORT WALK TO MEADOWBANK PARK AND THE HIGH STREET
- LIVING ROOM & CONSERVATORY
- LARGE LANDSCAPED GARDEN
- IMPRESSIVE MAIN BEROOM WITH STUNNING VIEWS
- POTENTIAL TO EXTEND INTO THE 40FT LOFT STPP
4 Bedroom Semi-Detached House for sale in Dorking
*NO ONWARD CHAIN* A substantial four-bedroom semi-detached home boasting a total of 2,480 square feet of versatile living spaces, detached garage and off-road parking. Offering a wealth of potential to reconfigure the first floor and extend up into the loft STPP, making it an ideal family residence.
Situated on a sought after, private residential road, this home benefits from a convenient location just a short walk from the vibrant market town of Dorking, Meadowbank Park, mainline train stations and stunning countryside walks.
Upon entering, you are welcomed by a spacious hallway exuding warmth and hospitality. This inviting space includes a downstairs cloakroom and a built-in storage closet for added convenience. The front-aspect kitchen is an impressive 21'4 x 13'4 and hand crafted by the previous owner which is reflected in the attention to detail and practical layout of the space. The kitchen showcases bespoke pine cabinetry, a traditional gas AGA, integrated appliances and tiled worktops. A thoughtfully designed low-level island makes the kitchen a haven for bakers and cooks alike. A large bay window floods the space with natural light and offers the perfect spot for a dining table and chairs, making it an ideal room for the whole family to gather. The kitchen leads into a well-equipped utility room with additional fitted worktops, space for laundry appliances, a sink, and side access out to the garden. Beyond the utility room, a series of floor-to-ceiling built-in units extends the kitchen into the first of two reception rooms. The living room is a comfortable and spacious room benefits from natural light borrowed from the adjacent sunny conservatory, with plenty of space for a three-piece suite. The conservatory is another versatile space that seamlessly connects the indoors to the garden and would make a wonderful dining space to entertain in.
A beautifully crafted mahogany staircase leads you to the first-floor landing, where a convenient storage cupboard provides ample space for linens and household essentials. The large master bedroom impresses with lovely garden views and ample space for a full bedroom suite. Adjacent to the master, the smallest of the four bedrooms offers access to the loft and presents various possibilities-it could be transformed into a home office, an en-suite bathroom, or even reconfigured to accommodate stairs leading to a potential loft conversion STPP. The 40ft loft has undergone some structural modifications, allowing for the addition of either a spacious principal suite with an ensuite bathroom or two double bedrooms. Bedrooms two and three are bright and airy doubles, offering generous space and built-in storage. The contemporary family bathroom is beautifully appointed with a large walk-in shower, a white suite and modern grey tiling, ensuring both style and functionality.
This delightful home is a rare find, offering space, character, and incredible potential in a sought-after location. Viewing is highly recommended to appreciate all that it has to offer.
Outdoor Space
The thoughtfully landscaped garden is a standout feature of this home, designed for easy maintenance and perfect for outdoor entertaining. A large patio area is surrounded by well-stocked flower beds, mature shrubs and fully enclosed by brick walls to add to the sense of privacy. To the rear of the garden is access to a double garage with electric up and over doors, as well as off road parking for two cars.
Council Tax & Utilities
This property falls under Council Tax Band F. The property is connected to mains water, drainage, gas and electricity. The broadband connection is an FTTP connection. PLEASE NOTE - There is a charge of approx £110 per year for the upkeep of the private residential road.
Location
Lonsdale Road is a private residential road situated in the heart of Dorking town centre which offers a comprehensive range of shopping, social, recreational, and educational amenities. Dorking mainline and Deepdene railway stations are within proximity (0.4 miles), just a short walk away offering a direct service into London Victoria and London Waterloo in approximately 50 minutes. Dorking also has a flagship Waitrose store, excellent sports centre and The Dorking Hall regularly hosts cultural events. In addition, the town benefits from a very good choice of schools including The Ashcombe and The Priory at secondary level and St Pauls and St Martins at primary level. The general area is famous for its outstanding countryside including 'The Nower', Ranmore Common and Box Hill (National Trust), plus Denbies Wine Estate (England's largest vineyard).
VIEWING - Strictly by appointment through Seymours Estate Agents, Cummins House, 62 South Street, Dorking, RH4 2HD.
Agents Note: These property details are for guidance purposes only. While every care has been taken to ensure their accuracy, they should not be relied upon as a statement of fact. We strongly advise buyers to independently verify measurements and information with their legal professional. Items known as fixtures and fittings, whether mentioned or not in these sales particulars, are excluded from the sale but may be available by separate negotiation.
Property Ref: 58865_102709004057
Similar Properties
5 Bedroom Detached House | Guide Price £1,100,000
A substantial five-bedroom detached family home with over 2100 sq ft accommodation across three floors, located in the p...
Westhumble Street, Westhumble, Dorking
4 Bedroom Detached House | Offers in excess of £1,100,000
A beautifully presented and luxuriously finished four-bedroom detached family home, where most rooms enjoy stunning view...
Downsview Gardens, Dorking, RH4
5 Bedroom Detached House | Guide Price £995,000
*SOLD BY SEYMOURS* An extremely spacious, five double bedroom, two bathroom, detached family home, with a large garden a...
4 Bedroom Terraced House | Guide Price £1,150,000
This stunning home is arranged over three floors and comprehensively landscaped to create a private and peaceful oasis i...
5 Bedroom Detached House | Guide Price £1,150,000
*SOLD BY SEYMOURS* A beautifully extended detached family home, offers five bedrooms and two bathrooms, blending timeles...
4 Bedroom Detached House | Guide Price £1,150,000
An immaculately presented four-double bedroom, two-bathroom, detached house, offering stylish, open plan living at its f...

Seymours (Dorking)
62 South Street,, Dorking, Surrey, RH4 2HD
How much is your home worth?
Use our short form to request a valuation of your property.
Request a Valuation
