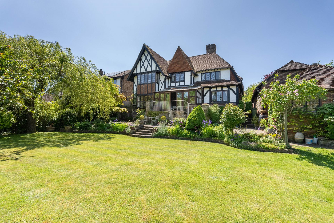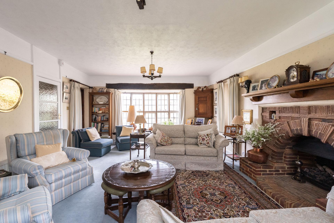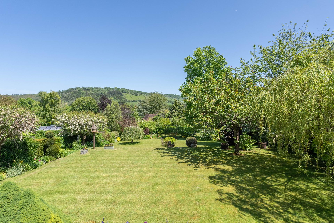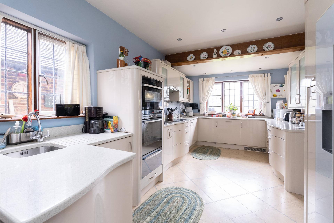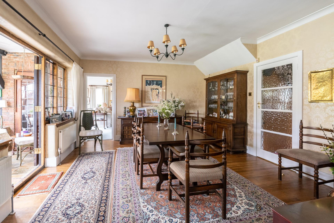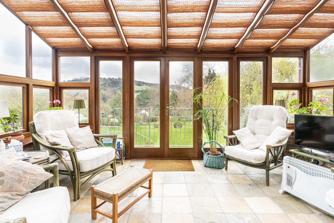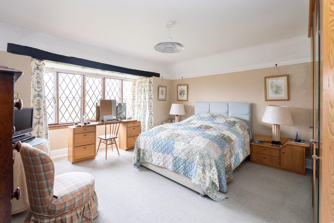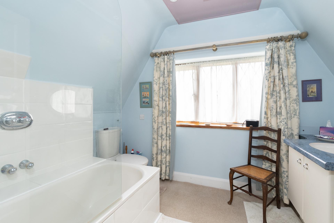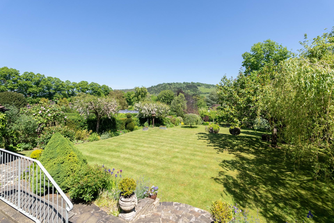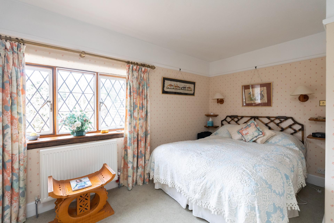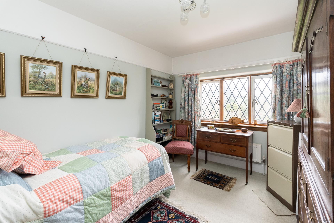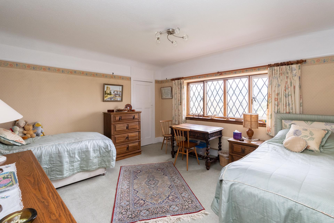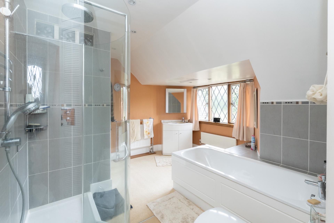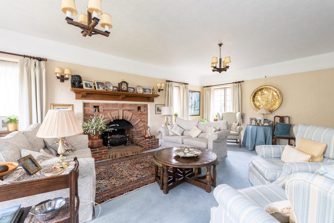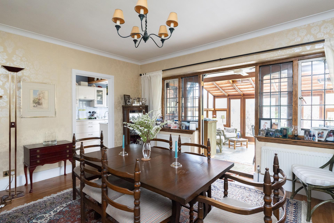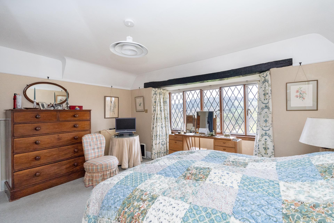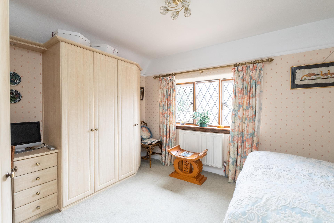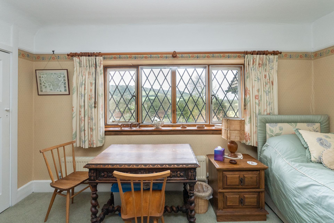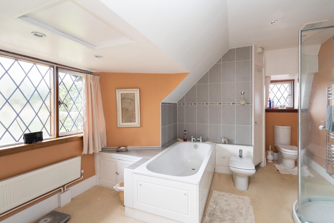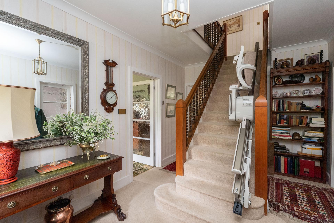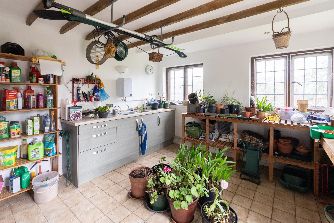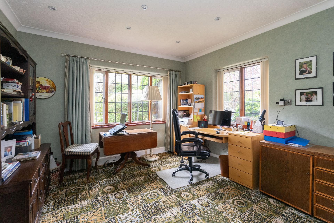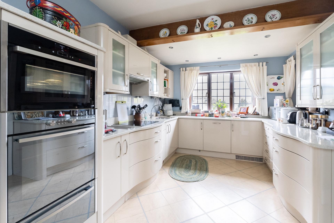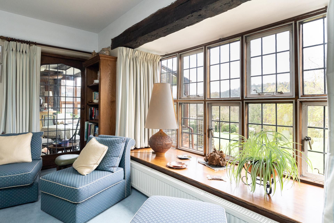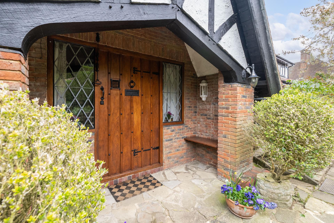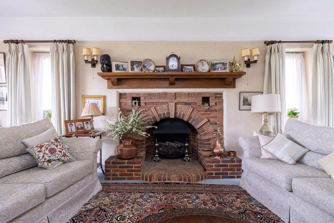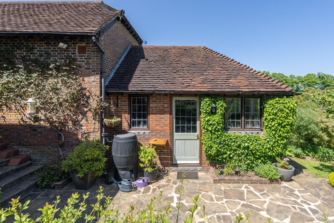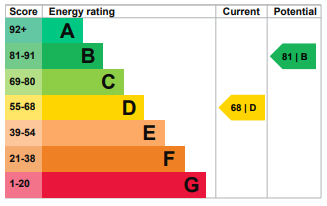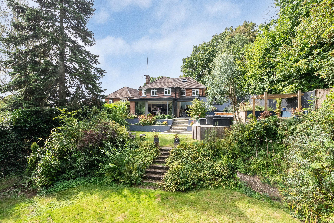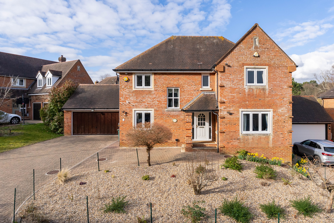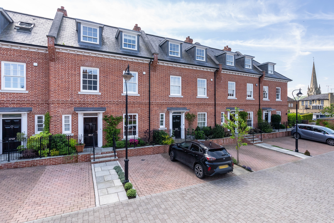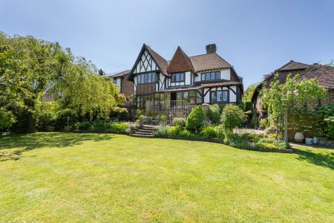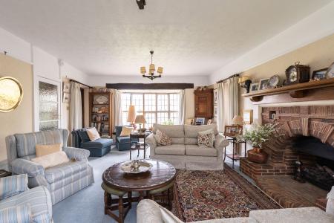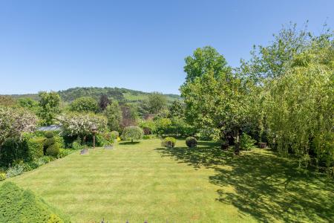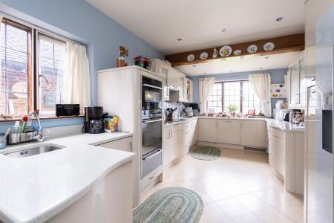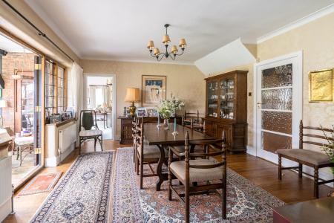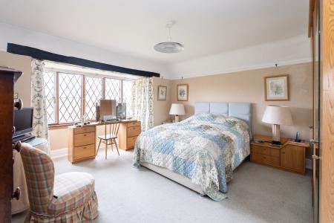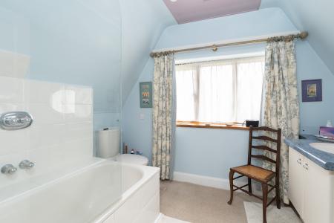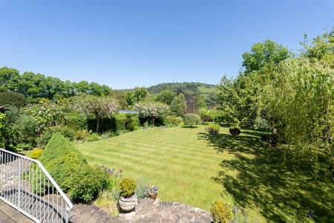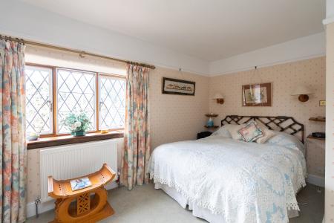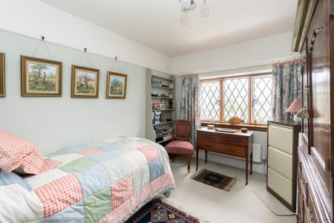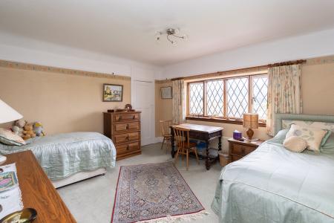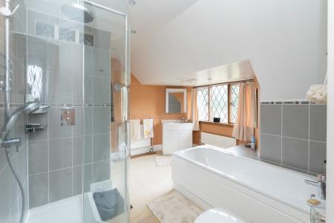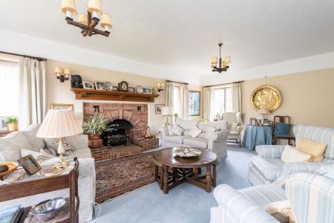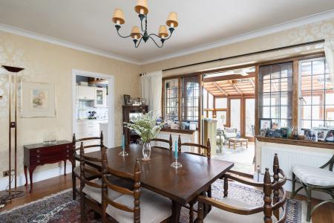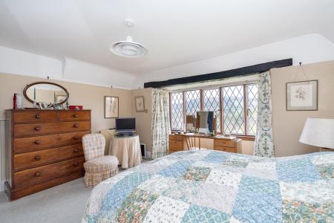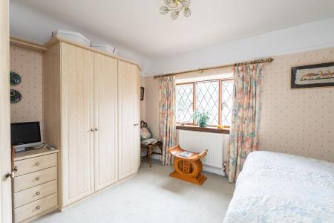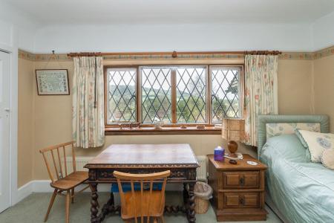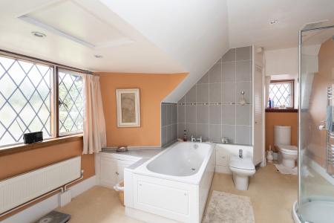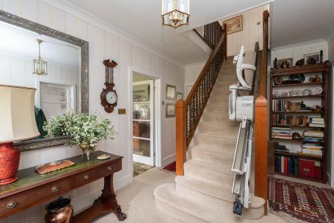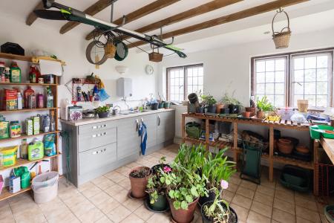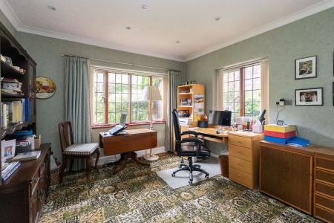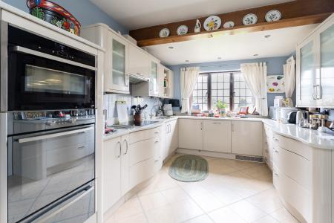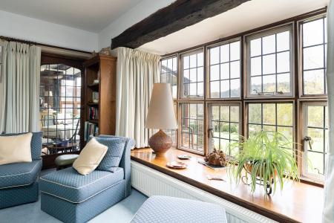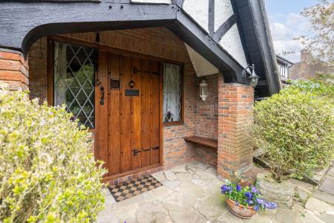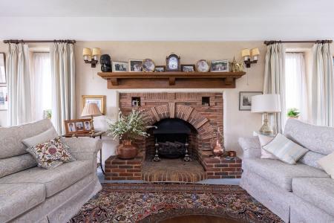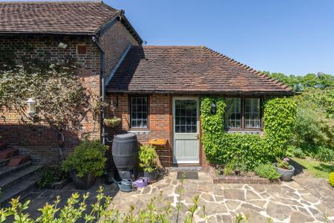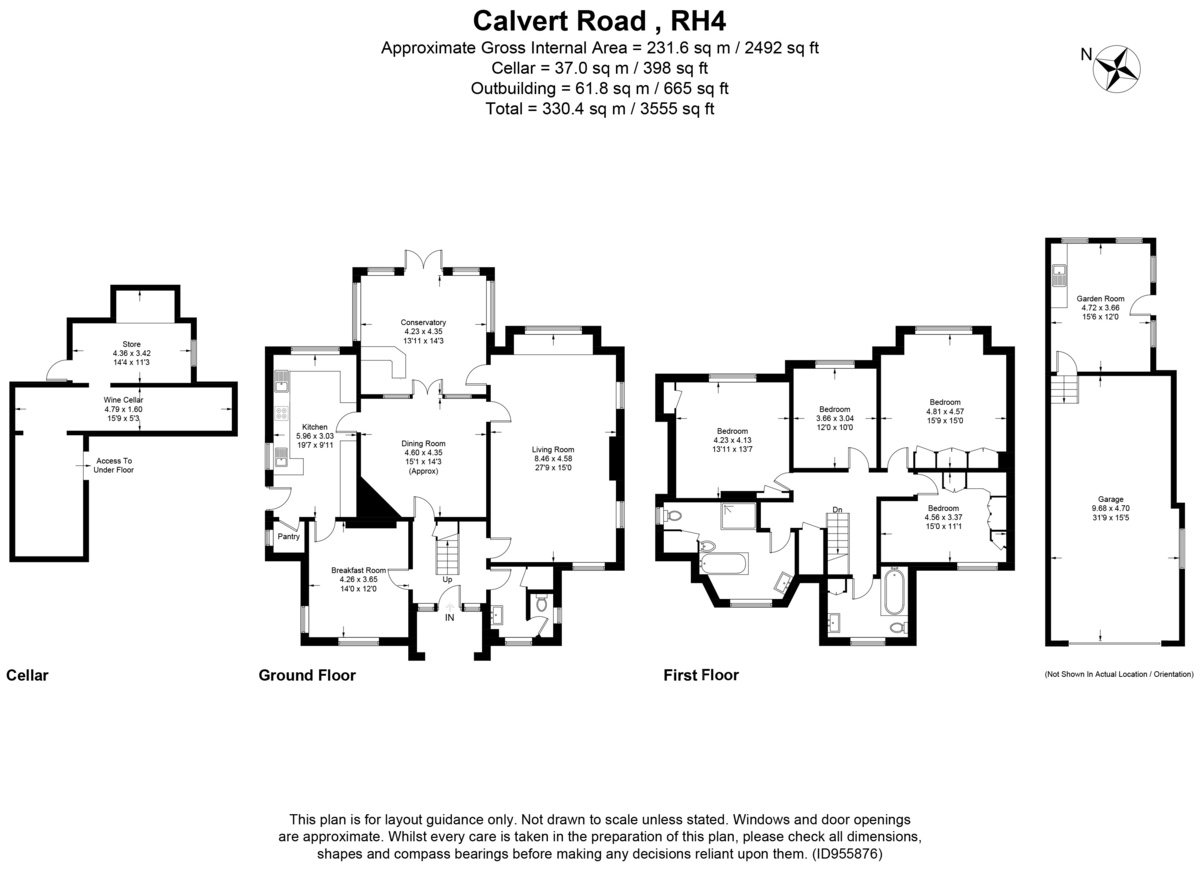- FOUR DOUBLE BEDROOMS
- FOUR RECEPTION ROOMS
- TWO BATHROOMS & CLOAKROOM
- 3,555 SQ FT IN TOTAL
- STUNNING VIEWS OF BOXHILL
- CLOSE TO TRAIN STATION
- WINE CELLAR & STORE
- 31FT GARAGE & ATTACHED GARDEN ROOM
- CLOSE TO DENBIES
- CLOSE TO THE ASHCOMBE & ST MARTIN SCHOOL
4 Bedroom Detached House for sale in Dorking
A unique opportunity to purchase a truly special four double bedroom family home on one of Dorking's most desirable roads conveniently located near the Ashcombe School, mainline train stations and featuring breathtaking views of Box Hill National Trust, an area of outstanding natural beauty.
Located in the residential area of the very desirable Calvert Road, the unusual eyebrow dormer and exposed beams makes for a very unique home which stands out amongst the rest of the houses on this road. Built in the late 1920s, Baronsmead retains many of its original features, including brick fireplaces and panelled doors, while also having undergone recent improvements that blend period features with contemporary style. The layout is flexible, providing ample opportunities to customise the property to suit your preferences and offers over 3,500 feet of spacious accommodation.
The ground floor comprises an impressive entrance hall with doors into all rooms. From the hallway a door leads into the spacious central dining room with feature fireplace and beautiful wooden floors. This room is full of period charm and could fit a large table and chairs for a formal dining experience with friends and family with doors leading into the living room, the conservatory and kitchen.
The generously sized living room, full of character and charm, features an original fireplace, and boasts triple aspect windows providing views across the wonderful garden. The conservatory accessed through double doors from the dining room, provides stunning triple aspect views over the garden onto Box Hill, this room can be enjoyed all year round with doors that open out on to a raised patio leading down to the garden. The modern kitchen contains a full range of very stylish and bespoke eyelevel and base units, beautiful quartz worktops, integrated appliances and larder storage. The dual aspect original windows look out onto the surrounding views. A side door provides easy access to the garage and gardens. A further reception room is currently used as a study but could easily be repurposed as a snug, playroom, or incorporated into the kitchen for an open-plan layout. The ground floor is completed by a useful cloakroom and storage unit.
A central oak staircase leads to the spacious landing providing access to all accommodation and a sizeable, boarded loft space. This could be converted, subject to planning, should additional room be required. To the rear of the property, the impressive 15'9ft x 15ft master bedroom has ample room for a king size bed as well as free standing furniture and features plenty of built-in storage. This room is filled with natural light and enjoys stunning views overlooking the superb garden and beyond to Box Hill. There are three further generous double bedrooms with built in storage and plenty of period charm. Completing the first-floor accommodation are two very spacious family bathrooms with white three-piece suites and additional storage. The larger of the two bathrooms also boasts a separate shower, perfect for busy week-day mornings.
Outside
Access to the property is via the lychgate which leads to a private driveway providing parking and a large detached garage.
Nestled into the hill, the house is secluded from the road by well-maintained fencing, hedging and mature specimen trees. Stone paving leads directly to the entrance to the property and through to the rear garden. Set on two levels, the 0.4 acre rear garden is a beautiful example of careful planning and expert design, a place where the family can relax, unwind and enjoy the panoramic views and serene setting. Featuring expansive lawns dotted with a selection of mature fruit and ornamental trees and with an array of well stocked borders, the views are unspoilt and provide ample opportunity for further landscaping if desired. The large, paved patio area provides a discreet space to enjoy alfresco dining with friends and family whilst taking in the truly spectacular surrounding views. The garden offers a perfect space to build a separate home office, gym or studio, as many in the road have done.
There is a spacious detached garage with an electric up-and-over door, with a garden room/utility area located to the rear, perfect for storing tools and equipment and which could be converted into a home office.
Descending a short flight of steps opposite the garage, you'll find a large cellar, accessible from the outside. This is a wonderful addition to the property and provides a cool, dark storage space, currently partly used as a wine cellar.
Location
Dorking Town offers an excellent selection of independent shops, cafe's, restaurants, with West Street a step back in time for antique lovers and those with a keen eye for the unusual. Dorking also boasts a number of recreational facilities for both adults and children. Dorking Halls frequently hosts an eclectic mixture of live events, cultural theatre and digital cinema. Meadowbank Park offers the chance for individuals and families to relax and unwind all year round with Dorking Wanderers Football Club all within walking distance to the property. Only 21 miles from the bustle of London, Dorking is ideal for commuters, with this property less than half a mile from both Dorking Main and Dorking Deepdene station, which provide direct links to London Victoria and London Waterloo approx. 55 minutes away. Access to the M25 is within 10 miles (joining at junction 9) which provides access to both Heathrow and Gatwick airport and local bus services run throughout the year. Dorking is spoilt when it comes to stunning countryside and boasts Leith Hill and Box Hill National Trusts, Ranmore Common and Denbies Wine Estate on its doorstep, perfect for nature walks, dog walking, hiking and wildlife spotting.
COUNCIL TAX BAND G
VIEWING - Strictly by appointment through Seymours Estate Agents, Cummins House, 62 South Street, Dorking, RH4 2HD.
FIXTURES & FITTINGS - Items known as fixtures and fittings, whether mentioned or not in these sales particulars, are excluded from the sale but may be available by separate negotiation.
MISREPRESENTATION ACT - Whilst every care has been taken to prepare these sales particulars, they are for guidance purposes only and should not be relied upon. Potential buyers are advised to recheck the measurements.
Property Ref: 58865_102709003074
Similar Properties
4 Bedroom Detached House | Guide Price £1,350,000
This beautifully presented, detached family residence boasts four double bedrooms and two bathrooms, and has recently be...
4 Bedroom Detached House | Guide Price £1,250,000
An immaculately presented four/five bedroom, detached family home, offering over 2545 sq ft of bright, versatile accommo...
4 Bedroom Terraced House | Guide Price £1,150,000
This stunning home is arranged over three floors and comprehensively landscaped to create a private and peaceful oasis i...

Seymours (Dorking)
62 South Street,, Dorking, Surrey, RH4 2HD
How much is your home worth?
Use our short form to request a valuation of your property.
Request a Valuation
