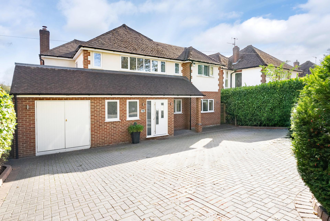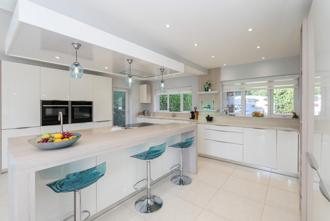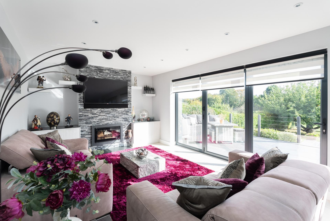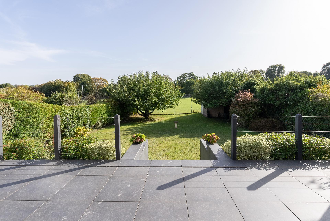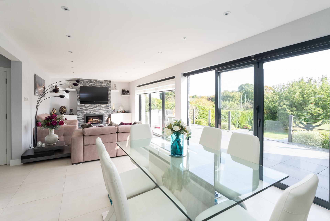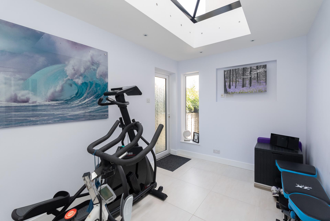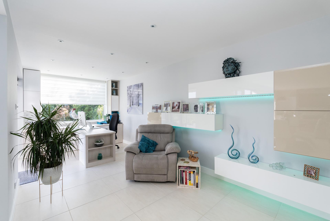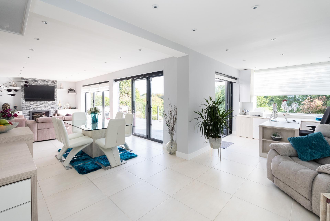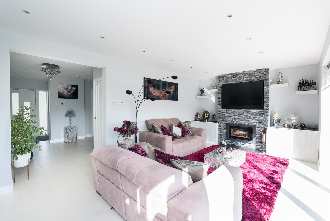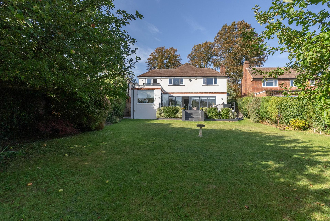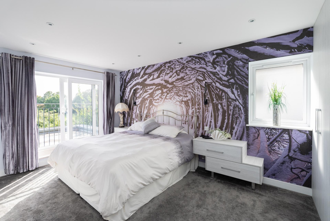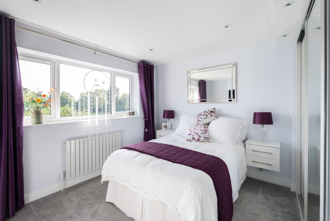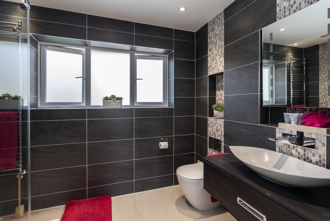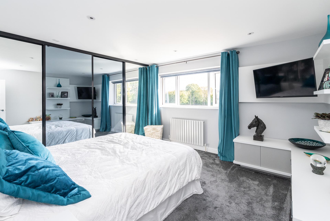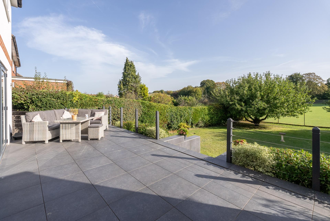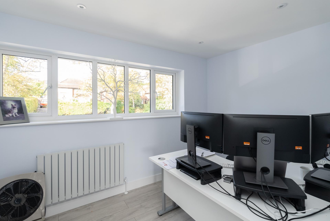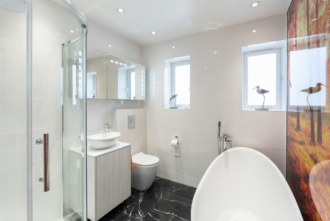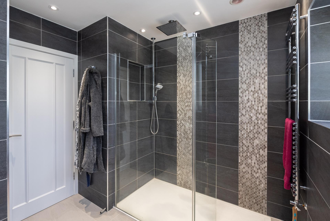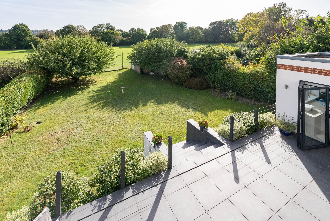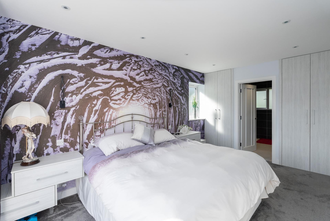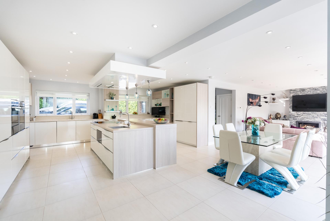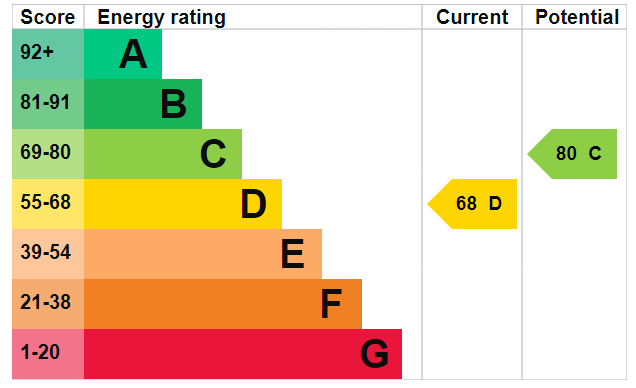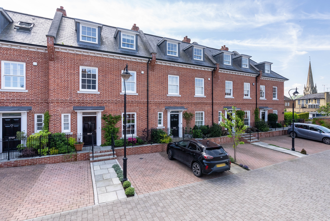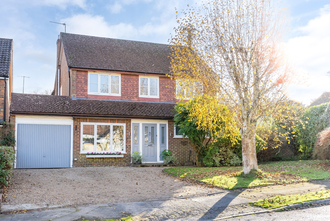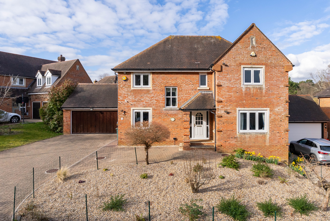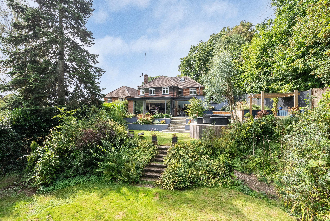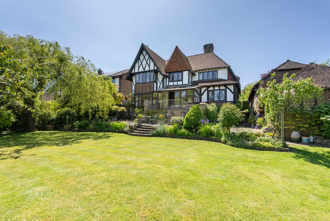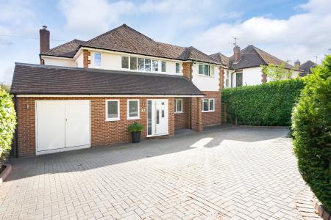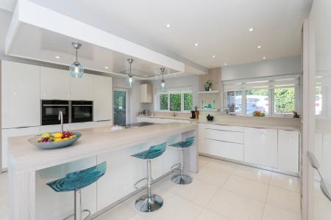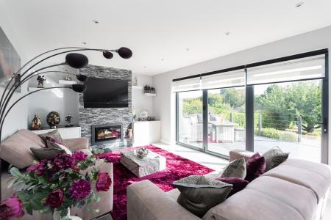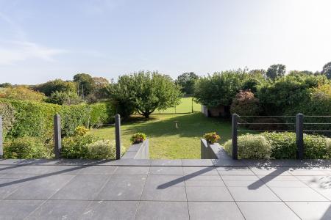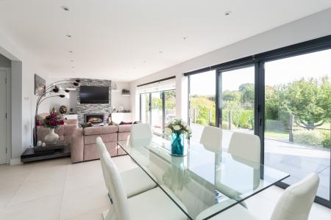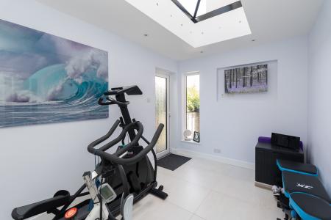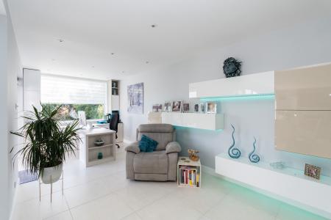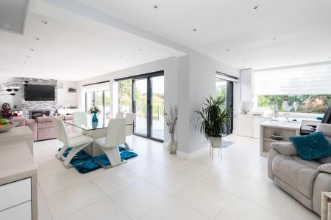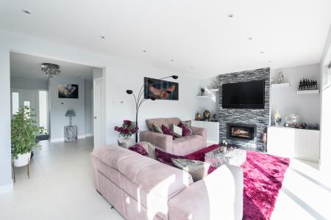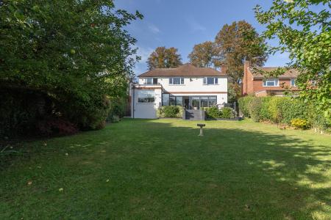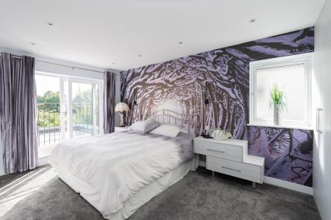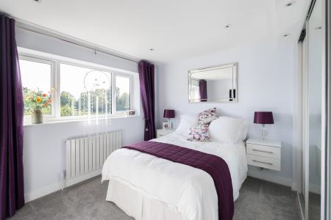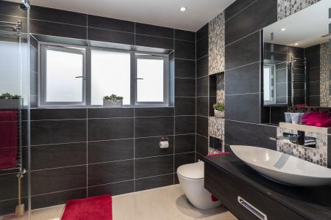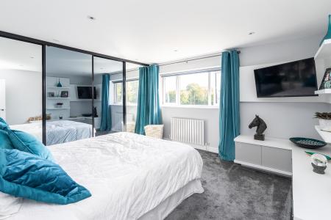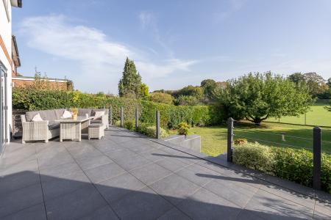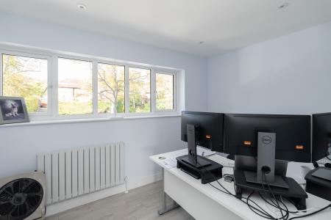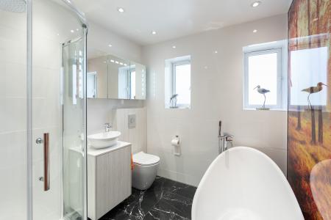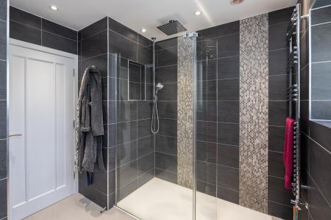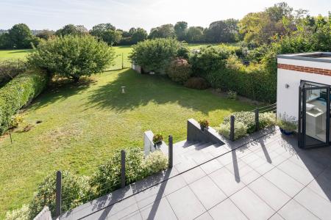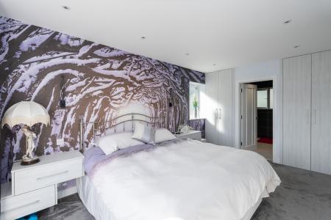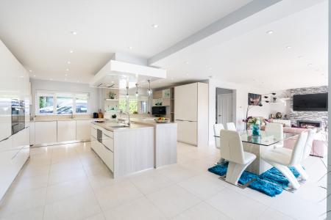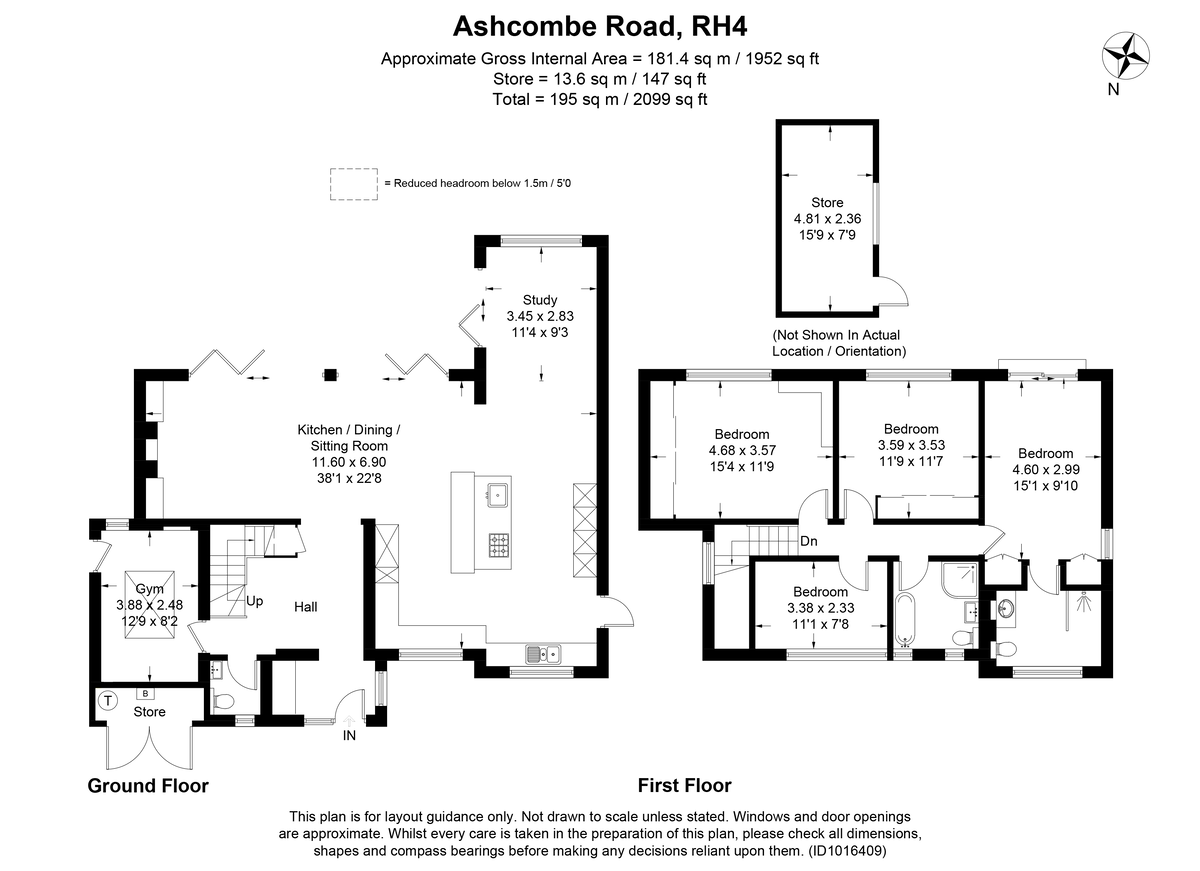- MODERN FAMILY HOME
- FOUR DOUBLE BEDROOMS
- TWO BATHROOMS
- IMPRESSIVE 38FT KITCHEN/DINING/SITTING ROOM
- STYLISH OPEN PLAN LIVING
- 15FT MASTER BEDROOM WITH EN-SUITE
- HOME GYM AND STUDY AREA
- LARGE ENCLOSED GARDEN
- SHORT WALK TO THE ASHCOMBE SCHOOL AND DORKING TOWN CENTRE
- SHORT WALK TO DORKING TRAIN STATIONS
4 Bedroom Detached House for sale in Dorking
*FIRST OPPORTUNITY TO VIEW - SATURDAY 12TH APRIL - BY APPOINTMENT ONLY* An immaculately presented four-double bedroom, two-bathroom, detached house, offering stylish, open plan living at its finest. Boasting over 2,000 square feet of contemporary and flexible living space, along with a generously sized garden, spectacular far-reaching views of Boxhill and located on the sought after Ashcombe Road, within a short walk of Dorking Town centre, mainline train stations and the Ashcombe School.
The property begins in the spacious hallway which immediately sets the tone for the property's impeccable style and exceptional quality. The hallway includes a convenient storage bench with kick draws for clutter free living as well as a useful cloakroom. From the hallway you are drawn straight into the spectacular 38 x 22ft open plan kitchen/dining room/sitting room which has recently been renovated to an exceptionally high standard and has been fitted with bi-folding patio doors which allow an abundance of natural light to flood this space. This multi-functional room begins with the kitchen which has been fitted with an array of white, high gloss base and eye level units, an eye level steamer/grill and oven, integrated appliances and induction hob and hood, complimented by plenty of worktop space for all of the modern-day appliances a family needs. The kitchen centres around an impressive island with breakfast bar and additional storage cupboards and stands as a centrepiece whilst serving as the hub of the kitchen, bringing the whole family together. There is a designated area which serves as the dining room and provides ample space for a large dining table and chairs whilst enjoying unspoilt views out to Meadowbank Park. To the side of this is the sitting area which features a fireplace with log burner, as well as fitted storage cupboards. This space has been designed to have a more intimate and cosy feel whilst still allowing for the whole family to enjoy the open plan element to this space. A study offers a dedicated space for remote working but also serves as a flexible additional room for various purposes which overlooks the garden. There is also an additional reception room off the hallway, which is currently set up as a home gym, with access out to the garden, but could serve as a home office or playroom. Modern multi-changing lighting and a wet underfloor system which has designated zones throughout the downstairs accommodation creates an additional element of luxury and sophistication.
The upstairs accommodation is just as impressive with a large landing that gives access to the four double-bedrooms and the loft space. The dual aspect master bedroom offers his and hers built-in wardrobes, Juliette balcony overlooking the garden and far-reaching views, as well as a stylish en-suite shower room. Bedrooms two and three are generous sized doubles with floor to ceiling fitted wardrobes and wonderful views whilst bedroom four is set up by the current owners as a home office. The modern family bathroom exudes boutique opulence and has been fitted with a white four-piece bathroom suite finished with floor to ceiling tiles for a clean and practical feel.
This property falls under Council Tax Band F. The property is connected to mains water, drainage and electricity. The broadband is a FTTC connection.
Outside
A private driveway with off-street parking for several cars leads up to this wonderful, detached property. There is a useful storeroom at the front, ideal for housing bikes, garden tools and equipment. Access down both sides of the property provide convenient access to the rear garden while mature hedges create a screen from the road and privacy from the neighbouring properties. The rear garden is an excellent size split across two levels. Level with the house is an impressive South facing, raised patio area which provides the ideal spot for a table and chairs to enjoy the warmer months and surrounding views. Steps lead down to the area of lawn offering a selection of mature fruit trees, shrubs and mature hedging. The property backs onto the Ashcombe School playing field and benefits from the ongoing views of the Meadowbank Park and the hills beyond, making this an ideal home for a growing family. At the bottom of the garden is a 15'9X7'9 store which provides additional storage for garden furniture and tools.
Location
Ashcombe Road offers direct access onto the North Downs Way offering miles of stunning open countryside, ideal for dog walking and riding enthusiasts. Footpaths take you up to the top of Box Hill and the open areas of the National Trust land at Headley (the now famous route of the Olympic cycle race). Located in the picturesque market town of Dorking, the town offers an excellent selection of independent shops, cafes and restaurants, with West Street a step back in time for antique lovers and those with a keen eye for the unusual. Dorking also boasts fantastic recreational facilities for both adults and children. Meadowbank Park offers the chance to relax and unwind and the weekends see the Local football team Dorking Wanderers raise local spirits. Only 21 miles from the bustle of London, Dorking is a commuter's paradise with this property only 0.4 miles from both Dorking Main and Dorking Deepdene station, with direct links to London Victoria and London Waterloo Approx. 55 mins away. Access to the M25 is within 10 miles (joining at junction 10) which provides access to both Heathrow and Gatwick airport and local bus services run throughout the year. Local attractions include Denbies Vineyard, Box Hill National Trust, Ranmore Common and Leith Hill, with wonderful nature walks, perfect for hikers, mountain biking and leisurely Sunday dog walks.
VIEWING - Strictly by appointment through Seymours Estate Agents, Cummins House, 62 South Street, Dorking, RH4 2HD.
FIXTURES & FITTINGS - Items known as fixtures and fittings, whether mentioned or not in these sales particulars, are excluded from the sale but may be available by separate negotiation.
MISREPRESENTATION ACT - Whilst every care has been taken to prepare these sales particulars, they are for guidance purposes only and should not be relied upon. Potential buyers are advised to recheck the measurements.
Property Ref: 58865_102709003379
Similar Properties
4 Bedroom Terraced House | Guide Price £1,150,000
This stunning home is arranged over three floors and comprehensively landscaped to create a private and peaceful oasis i...
4 Bedroom Detached House | Guide Price £1,150,000
A beautifully presented, detached family home, offering four generous double bedrooms and an impressive 2,400sq ft of st...
5 Bedroom Detached House | Guide Price £1,150,000
*SOLD BY SEYMOURS* A beautifully extended detached family home, offers five bedrooms and two bathrooms, blending timeles...
4 Bedroom Detached House | Guide Price £1,250,000
An immaculately presented four/five bedroom, detached family home, offering over 2545 sq ft of bright, versatile accommo...
4 Bedroom Detached House | Guide Price £1,350,000
This beautifully presented, detached family residence boasts four double bedrooms and two bathrooms, and has recently be...
4 Bedroom Detached House | Guide Price £1,450,000
*SOLD BY SEYMOURS* A unique opportunity to purchase a truly special four double bedroom family home on one of Dorking's...

Seymours (Dorking)
62 South Street,, Dorking, Surrey, RH4 2HD
How much is your home worth?
Use our short form to request a valuation of your property.
Request a Valuation
