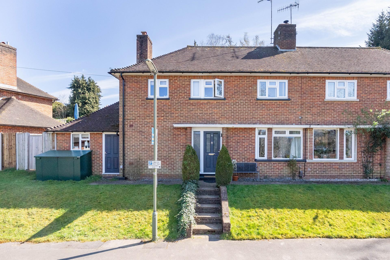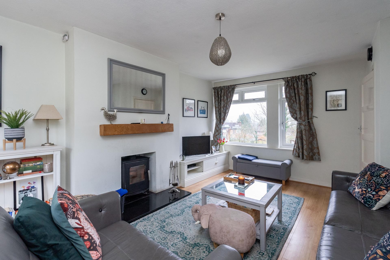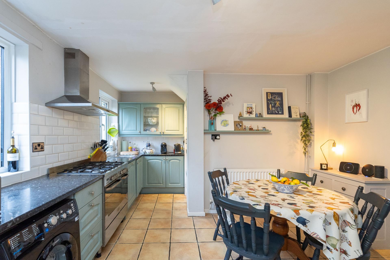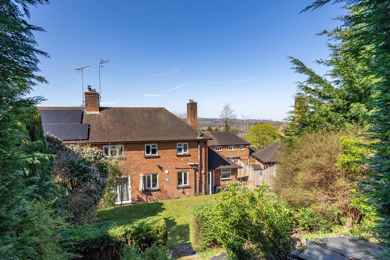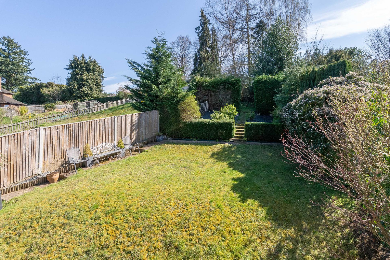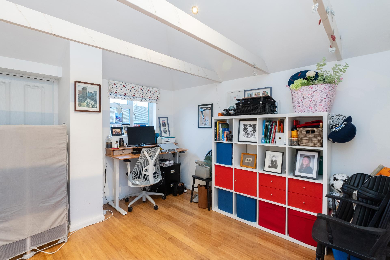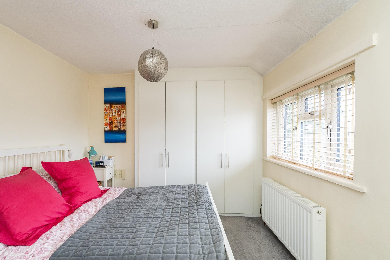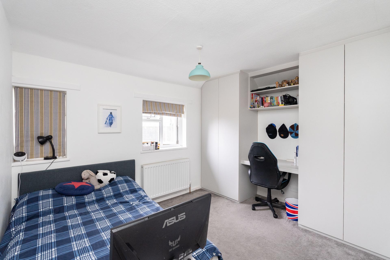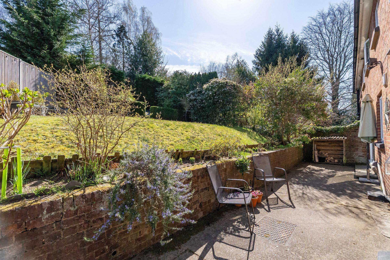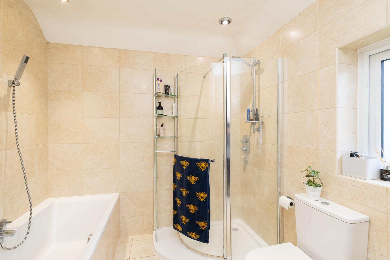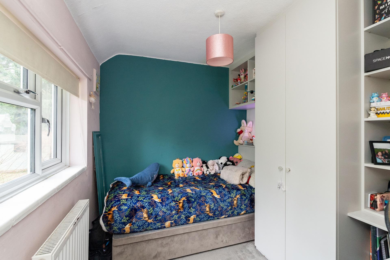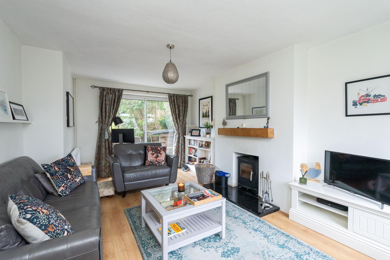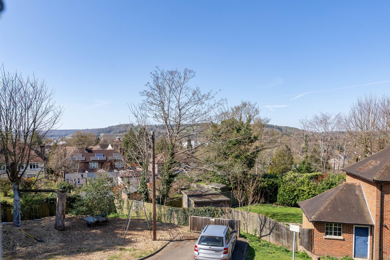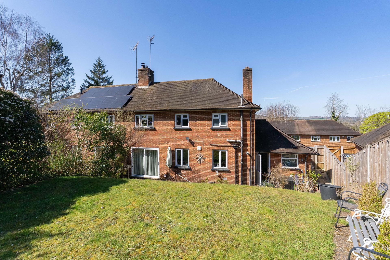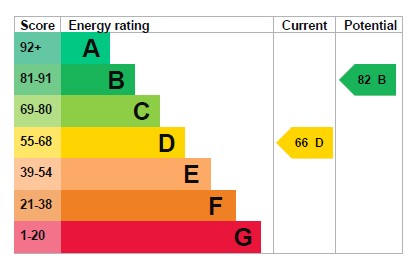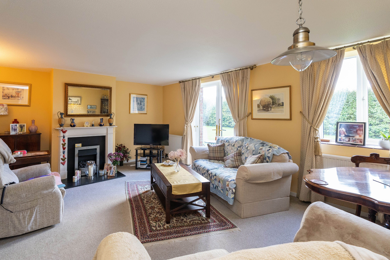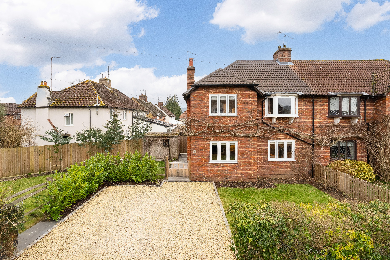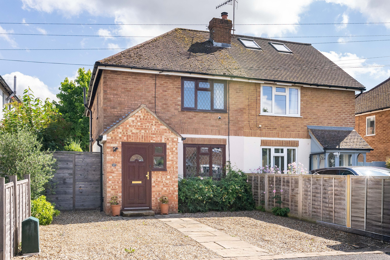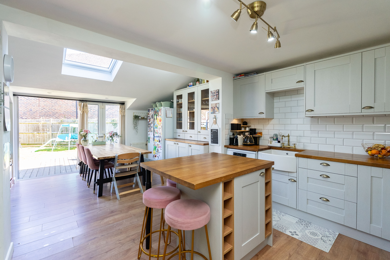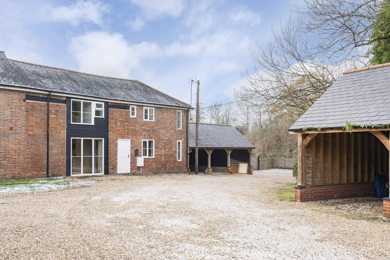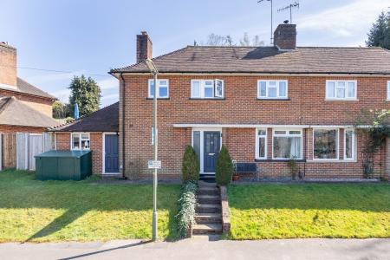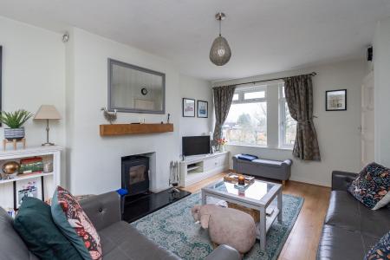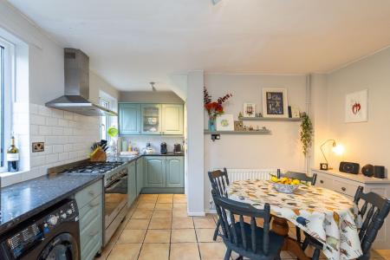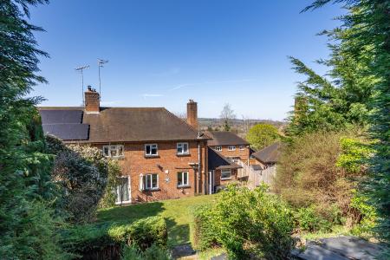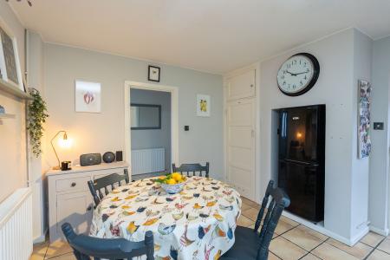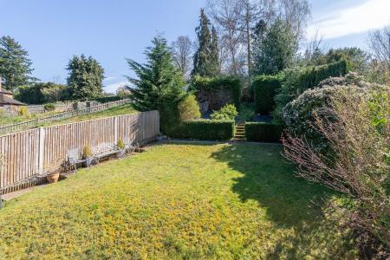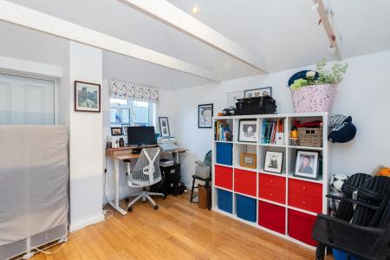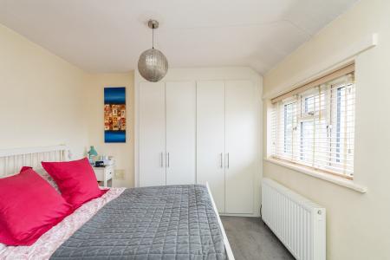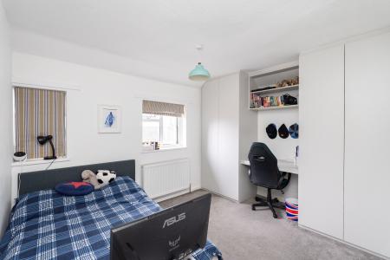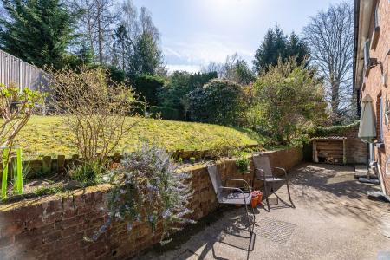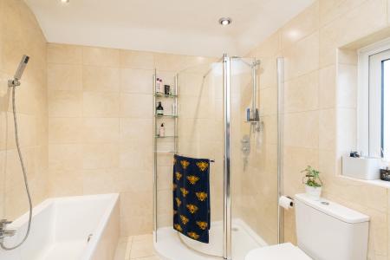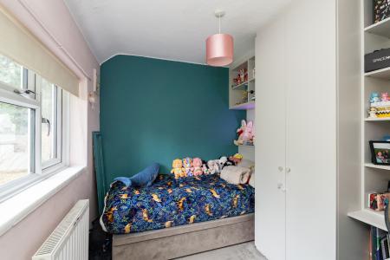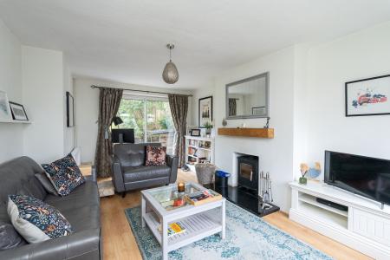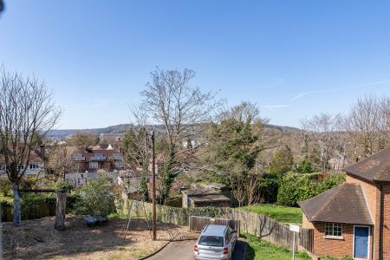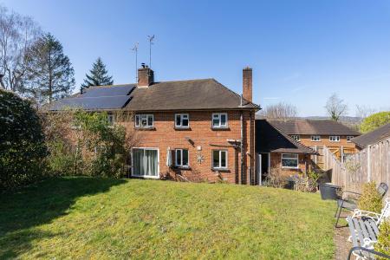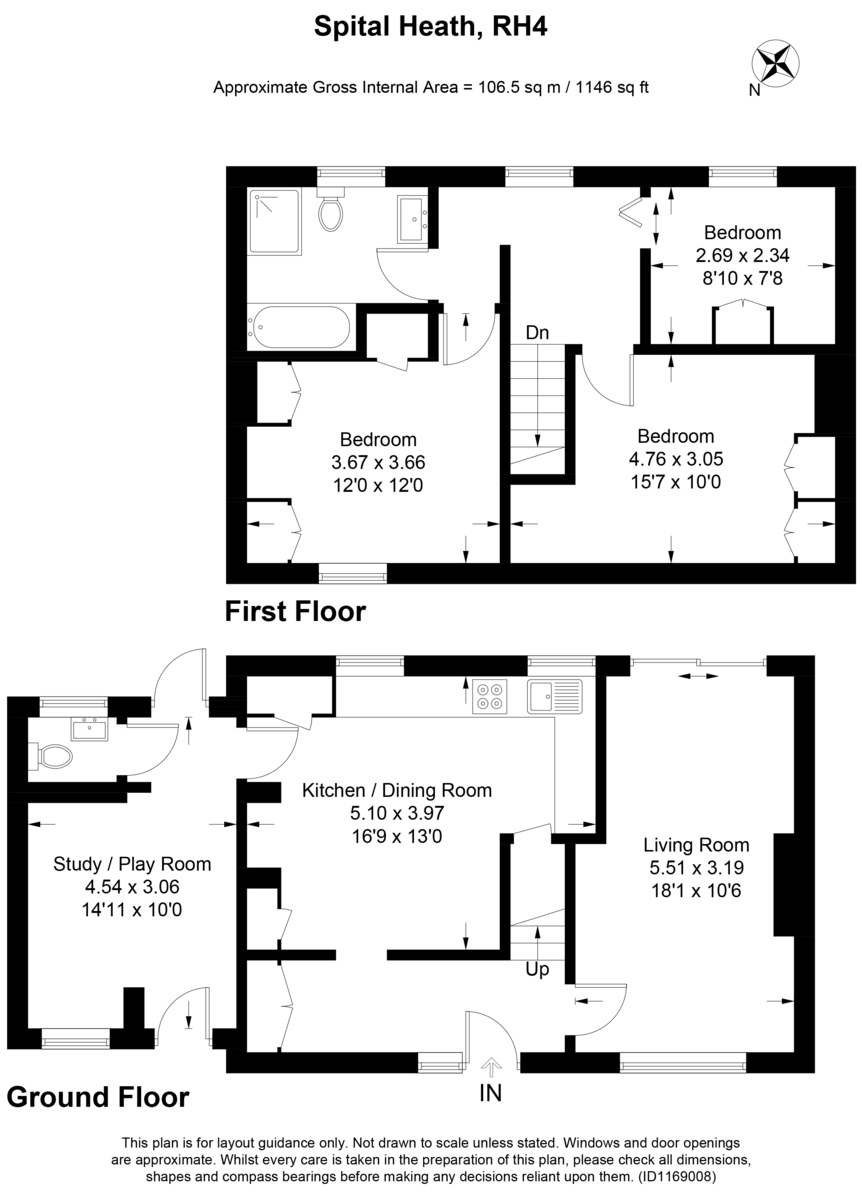- WELL-PRESENTED FAMILY HOME
- LIVING ROOM WITH WOOD BURNER & DOORS OUT TO GARDEN
- THREE BEDROOMS
- LARGE SOUTH FACING REAR GARDEN
- STYLISH FAMILY BATHROOM
- SHORT WALK TO MAINLINE TRAIN STATIONS
- VIEWS OUT TO BOX HILL
- SOUGHT AFTER LOCATION CLOSE TO THE ASHCOMBE SCHOOL & HIGH STREET
- SELF CONTAINED STUDY WITH W/C THAT COULD BE USED AS AN EXTRA BEDROOM
- QUIET CUL DE SAC LOCATION
3 Bedroom Semi-Detached House for sale in Dorking
A beautifully maintained and well-loved three-bedroom, semi-detached home offering a fantastic opportunity for families of all ages. Modern and inviting, the property boasts a spacious interior and a large south-facing garden, perfect for enjoying the outdoors. Conveniently positioned on the edge of Dorking, it is just a short walk from mainline train stations, the vibrant High Street, local amenities, and well-regarded schools, including The Ashcombe.
Upon entering, you are welcomed by a bright hallway, providing access to the main living areas and a cleverly designed storage cupboard to maintain a clutter-free impression. The living room is a charming and cosy space, enjoying a double aspect and centred around a delightful wood-burning stove. Sliding patio doors offer wonderful views of the garden and seamless access to the patio, creating an inviting indoor-outdoor connection. At the heart of the home is the spacious kitchen/dining room, featuring a range of traditional units, freestanding appliances, and a gas range cooker. Ample worktop space, two floor-to-ceiling pantry cupboards and understairs storage ensure practicality and efficiency. Overlooking the garden, the kitchen comfortably accommodates a dining table and chairs, making it a perfect family space. A versatile, self-contained study benefits from its own W/C, rear garden access, and a separate front entrance, ideal for use as a home office or business space.
Upstairs, a generous landing leads to three well-proportioned bedrooms. Two front-facing double bedrooms enjoy fitted wardrobes and stunning views across Box Hill, while the third, a rear-aspect single bedroom, overlooks the pretty garden. The stylish family bathroom features a contemporary white suite, a bath with an overhead shower, a separate shower cubicle and a vanity sink unit making it a functional yet stylish space.
Additional highlights include new windows and doors installed in 2017, enhancing both energy efficiency and aesthetics.
With its combination of modern interiors, a spacious layout and a prime location, this home presents a wonderful opportunity for those seeking comfort, convenience, and potential.
Outside
A flight of steps leads up to the front of the property and around to the side gate. The rear garden is a true highlight, boasting a sunny south-facing aspect and a tiered layout. Beginning with a full width patio steps lead up to a large area of lawn and leads up to the top of the garden where a large shed offers ideal storage for outdoor essentials. Mature hedges provide privacy and a sense of tranquility with breath taking views of Box Hill.
Parking
There is plenty of on-road parking along Spital Heath. Residents and visitors do require permit parking, more information can be found at molevalley.co.uk.
Current owners comments...
After 18 wonderful years, it's time for us to say goodbye to the place that has meant the world to our family.
We brought both our babies home here-who are now 13 and 16-and this house has been the heart of our family ever since. From first steps to birthdays, school mornings to cosy evenings by the wood burner, it's been a space full of warmth, laughter, and love. When we first arrived, the house needed some care, and over the years we've poured ourselves into making it feel truly special. Adding the wood burner brought a real sense of home and comfort that we all love.
Our garden has been our oasis of calm-a private, peaceful retreat with little hiding spots that have been perfect for both quiet moments and childhood adventures. And beyond our own space, we've been lucky to have truly wonderful neighbours who've become dear friends.
The location has been ideal for family life. All local schools are within walking distance, including The Ashcombe Secondary School, just 10 minutes away. Two nearby train stations are an easy 10–15-minute walk, making commuting or weekend trips a breeze. We're also within walking distance to the gym, tennis courts, and the town centre, and there's a lovely local cricket club and a friendly rugby club close by.
This home has given us so much, and while it's bittersweet to leave, we're excited for someone new to make their own memories here. It's a place that's been filled with joy, and we hope the next owners feel just as at home as we have.
Council Tax & Utilities
The council tax band is D. The property is connected to mains gas, electricity and drainage. The property features a FTTC internet connection.
Location
Spital Heath is situated in Dorking town centre which offers a comprehensive range of shopping, social, recreational, and educational amenities with facilities for the commuter from one of three railway stations. Dorking West, Dorking mainline and Deepdene railway stations are within close proximity offering a direct service into London Victoria and London Waterloo in approximately 50 minutes. The M25 is accessed seven miles north equidistant via the A24 to Leatherhead Junction 9 or the A25 to Reigate Junction 8 offering direct access to Gatwick and Heathrow Airports. Dorking also has a flagship Waitrose store, excellent sports centre and The Dorking Halls regularly hosts cultural events. In addition, the town benefits from a very good choice of schools including The Ashcombe and The Priory at secondary level and St Paul's and St Martin's at primary level. The general area is famous for its outstanding countryside including The Nower, Ranmore Common and Box Hill (National Trust) - ideal for the walking and riding enthusiast, plus Denbies Wine Estate (England's largest vineyard) situated on the northern outskirts of Dorking.
VIEWING - Strictly by appointment through Seymours Estate Agents, Cummins House, 62 South Street, Dorking, RH4 2HD.
Agents Note: These property details are for guidance purposes only. While every care has been taken to ensure their accuracy, they should not be relied upon as a statement of fact. We strongly advise buyers to independently verify measurements and information with their legal professional. Items known as fixtures and fittings, whether mentioned or not in these sales particulars, are excluded from the sale but may be available by separate negotiation.
Property Ref: 58865_102709002287
Similar Properties
3 Bedroom Cottage | Guide Price £600,000
*NO ONWARD CHAIN* An exciting opportunity to purchase this flexible and spacious 2 bedroom mid-terrace property located...
3 Bedroom Semi-Detached House | Guide Price £599,950
An immaculately presented, three-Bedroom semi-detached home recently updated to an exceptional standard and offering a p...
3 Bedroom Semi-Detached House | Offers in excess of £580,000
A beautifully presented three-bedroom, semi-detached family home offering the perfect blend of character and modern feat...
4 Bedroom Terraced House | Guide Price £625,000
An immaculately presented four-bedroom, terraced house boasting 1725 sq ft of modern interiors, off road parking and a l...
3 Bedroom Semi-Detached House | Guide Price £625,000
*SOLD BY SEYMOURS* A well-presented three bedroom cottage situated within Betchworth offering period features and a deli...
3 Bedroom Mews House | Guide Price £625,000
*NO ONWARD CHAIN* This unique 3 bedroom home offering over 1,200 sq ft of accommodation is situated in a small, individu...

Seymours (Dorking)
62 South Street,, Dorking, Surrey, RH4 2HD
How much is your home worth?
Use our short form to request a valuation of your property.
Request a Valuation
