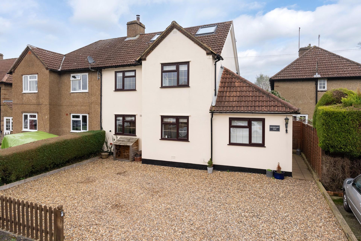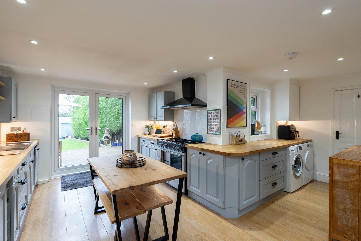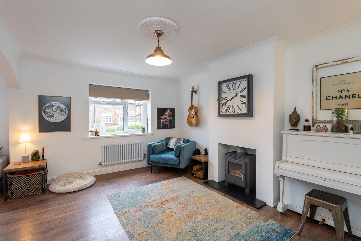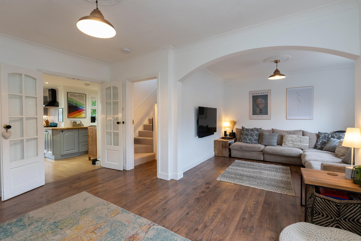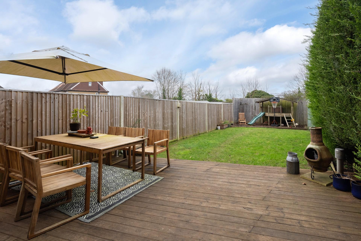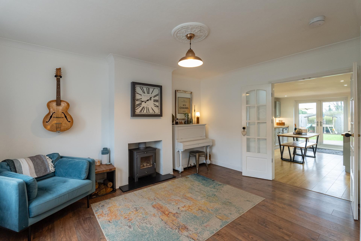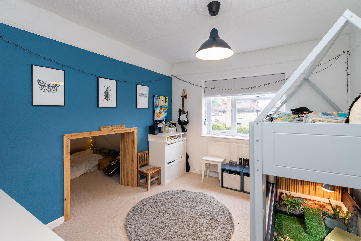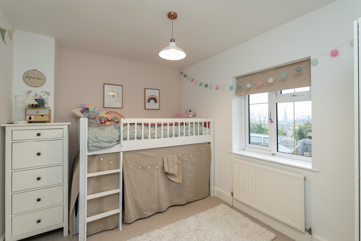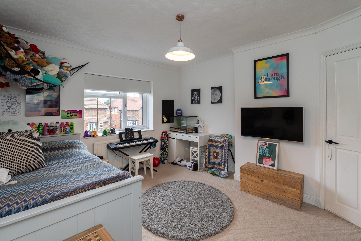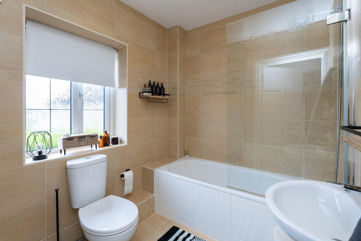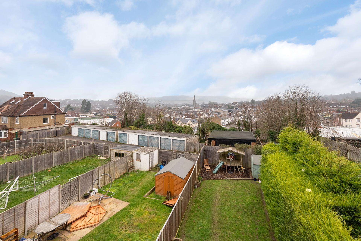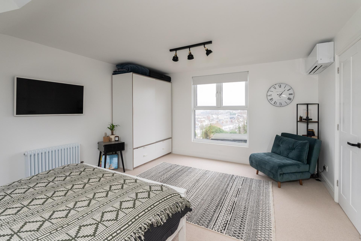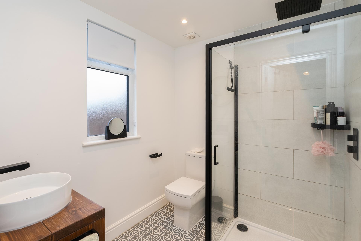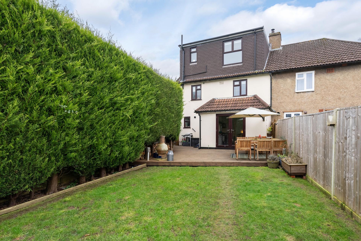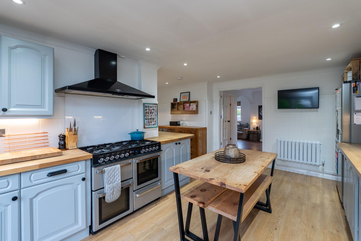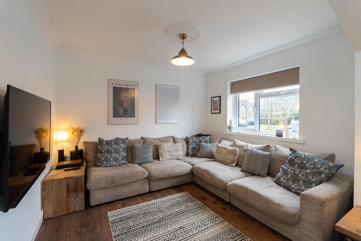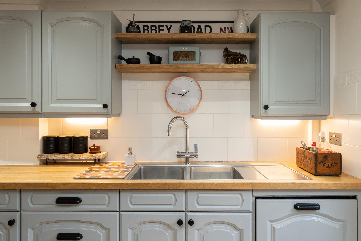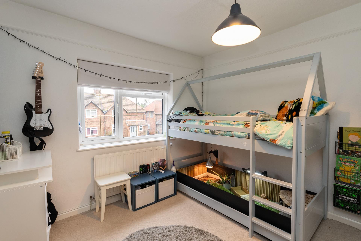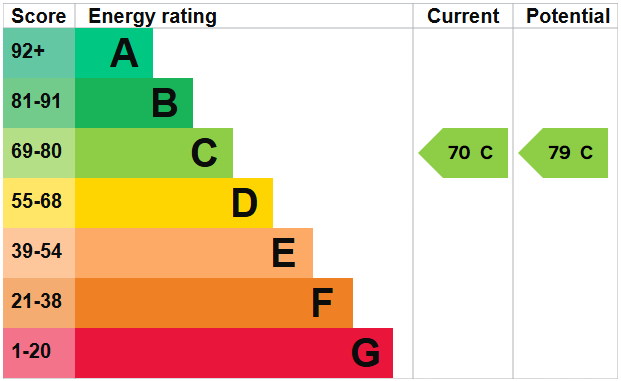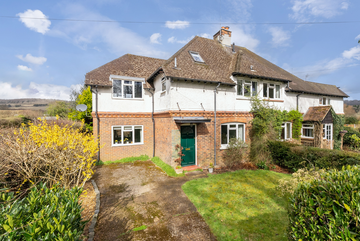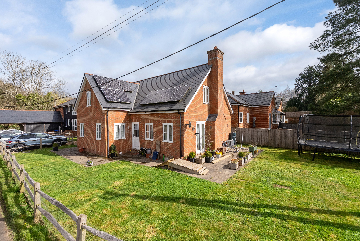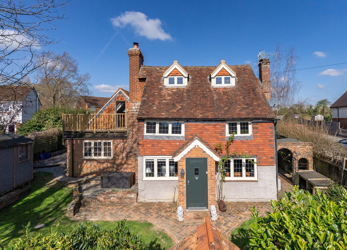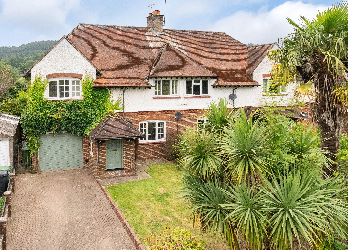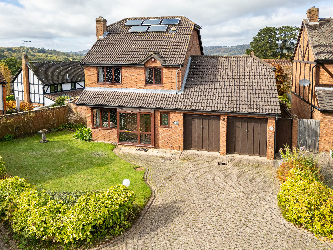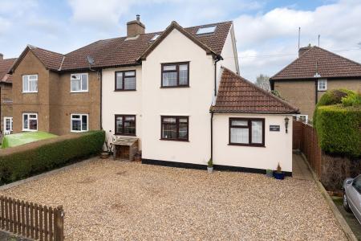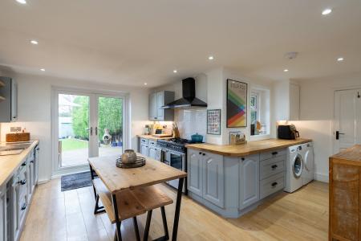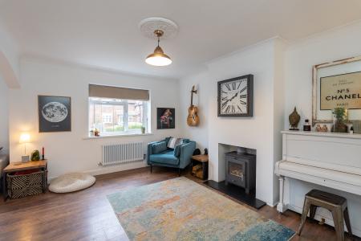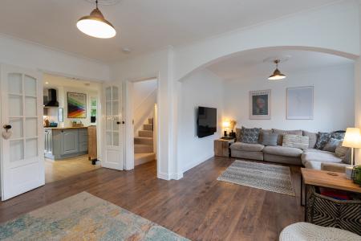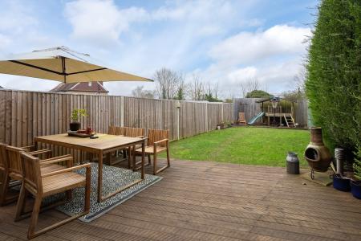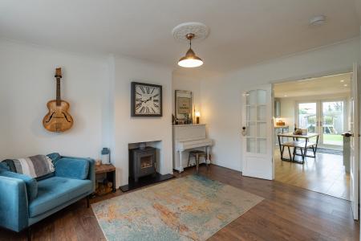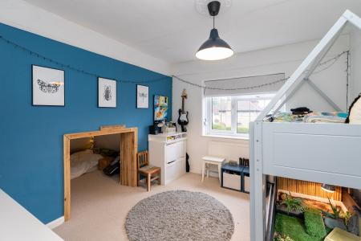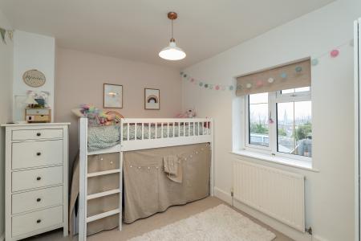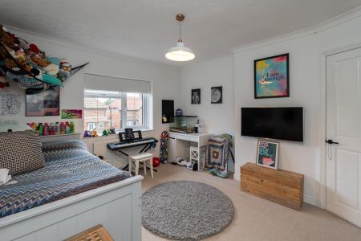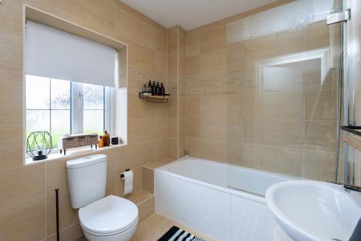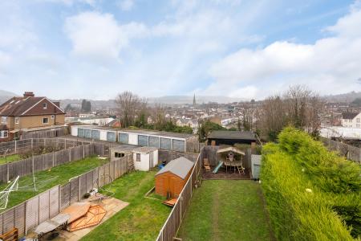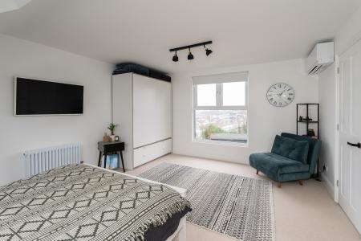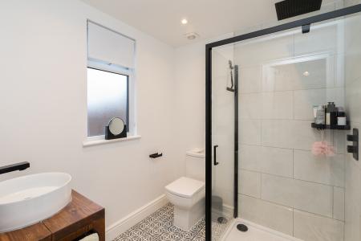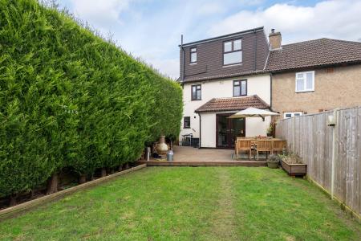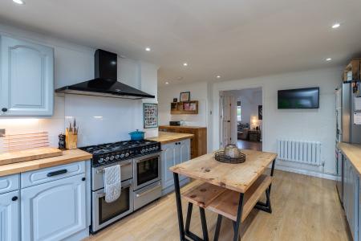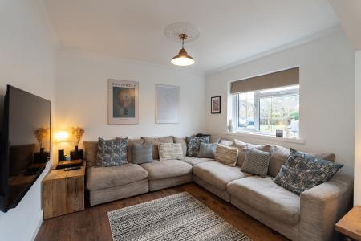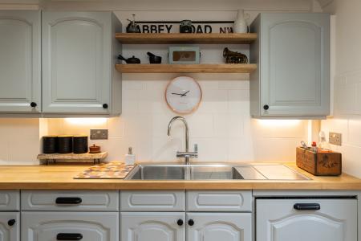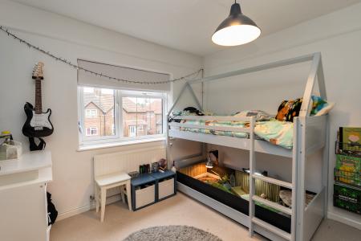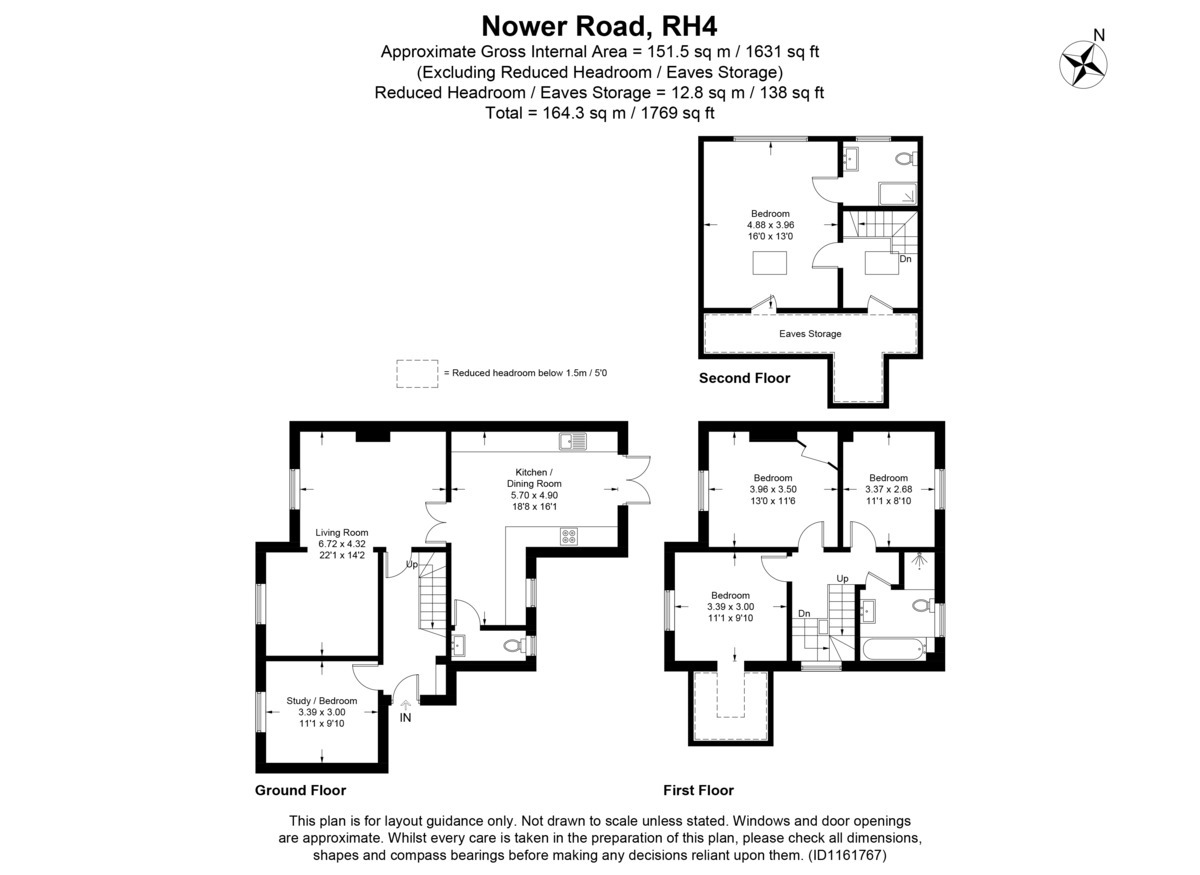- FOUR DOUBLE BEDROOMS
- OPEN PLAN LIVING/FAMILY ROOM
- DRIVEWAY PARKING FOR SEVERAL VEHICLES
- BEAUTIFULLY PRESENTED THROUGHOUT
- LARGE REAR GARDEN
- SHORT WALK TO POWELL CORDEROY AND THE PRIORY SCHOOLS
- CLOSE TO THE NOWER
- PRINCIPAL BEDROOM WITH EN SUITE SHOWER ROOM
- DOWNSTAIRS W/C
- MILES OF STUNNING OPEN COUNTRYSIDE ON YOUR DOORSTEP
4 Bedroom Semi-Detached House for sale in Dorking
An impressive and substantial semi-detached family home offering a perfect blend of modern design and timeless elegance. Split across three floors and boasting four double bedrooms, an impeccably updated interior, driveway parking and enjoys a prominent position close to 'The Nower', within walking distance from Dorking town centre, mainline train station and the Powell Corderoy and Priory schools.
This wonderful property begins in a welcoming entrance hall, thoughtfully deigned with ample storage for coats and shoes and leads through into the spacious open-plan lounge. This versatile room is large enough to incorporate a dining area, making it perfect for entertaining or family gatherings with the recent addition of a cosy log burner that adds warmth and character. There are two large windows which flood the space with lots of natural light and make this room feel extremely welcoming. The modern kitchen is equally as impressive, with stylish cabinets, rich wooden worktops and a charming range cooker as its centrepiece. There is ample room freestanding appliances as well as a table and chairs, creating a cosy spot for the family to come together. Patio doors open directly onto the raised terrace, inviting natural light and providing seamless indoor-outdoor living. A home office provides the ideal dedicated space for remote working, fitted with an air conditioning unit for the warmer months and could be utilised as an additional bedroom. Completing the ground floor is a sleek, contemporary downstairs W/C, featuring a floating sink for a clean, minimalist aesthetic.
Stairs rise to the first-floor landing where there are three double bedrooms, each with fantastic views out with bedroom one featuring a dedicated study area. The large family bathroom has been fitted with a white suite, including a fitted bath with overhead shower and a separate shower cubicle, complete with floor to ceiling tiling. From here stairs rise to the second-floor landing which is large enough to position a desk and leads into the principal bedroom which is a spacious 16'0 x 13'0ft and offers scenic views across Dorking town and towards Box Hill. This room benefits from an ultra-modern shower room with walk-in shower, stylish tiling and black fixings. A separate air conditioning unit has been fitted, along with convenient eaves storage running the length of the room.
Outside
To the front, there is ample parking for several vehicles, with a pathway leading to the front door as well as the rear garden. The garden has been divided into functional zones, including a large, decked area that connects seamlessly to the kitchen, creating a natural extension of the dining space. A generous lawn offers plenty of room for outdoor play, alongside a designated child-friendly area ideal for swings or a trampoline. A useful garden shed provides additional storage for essentials.
Council Tax & Utilities
This property falls under Council Tax Band E. The property is connected to mains water, drainage, gas and electricity. The broadband is a FTTC connection.
Location
Dorking town offers a comprehensive range of shopping, social, recreational and educational amenities with facilities for the commuter from one of three railway stations. Dorking railway station (London Victoria and London Waterloo in approximately 50 minutes) being within close proximity (1 mile). The M25 is accessed seven miles north equidistant via the A24 to Leatherhead Junction 9 or the A25 to Reigate Junction 8. The general area is famous for its outstanding countryside including Ranmore and Box Hill (National Trust) - ideal for the walking and riding enthusiast, plus Denbies Wine Estate (England's largest vineyard).
VIEWING - Strictly by appointment through Seymours Estate Agents, Cummins House, 62 South Street, Dorking, RH4 2HD.
Agents Note: These property details are for guidance purposes only. While every care has been taken to ensure their accuracy, they should not be relied upon as a statement of fact. We strongly advise buyers to independently verify measurements and information with their legal professional. Items known as fixtures and fittings, whether mentioned or not in these sales particulars, are excluded from the sale but may be available by separate negotiation.
Property Ref: 58865_102709004048
Similar Properties
4 Bedroom Semi-Detached House | Guide Price £800,000
Nestled on a picturesque country lane in the sought-after village of Westcott, this beautifully extended four-bedroom se...
Forest Green Farm, Mill Lane, Forest Green
4 Bedroom Detached House | Guide Price £800,000
*NO ONWARD CHAIN* Tucked away in a peaceful, family-friendly setting at the heart of Forest Green, this spacious four-be...
3 Bedroom Detached House | Guide Price £785,000
*NO ONWARD CHAIN* A delightful and beautifully presented three-bedroom detached period house, located in this charming v...
4 Bedroom Detached House | Guide Price £825,000
Presenting an exciting opportunity to purchase this detached three-bedroom family home, situated in an elevated and matu...
5 Bedroom Semi-Detached House | Offers Over £825,000
A beautifully presented five bedroom semi-detached family home offering over 2242 sq ft of flexible accommodation with a...
4 Bedroom Detached House | Guide Price £850,000
*NO ONWARD CHAIN* A substantial, four-bedroom detached family home occupies a prime, elevated position in the desirable...

Seymours (Dorking)
62 South Street,, Dorking, Surrey, RH4 2HD
How much is your home worth?
Use our short form to request a valuation of your property.
Request a Valuation
