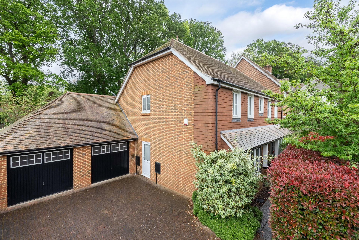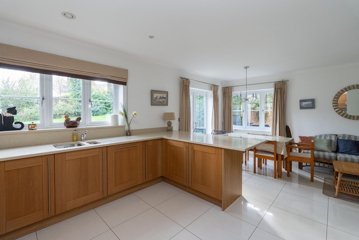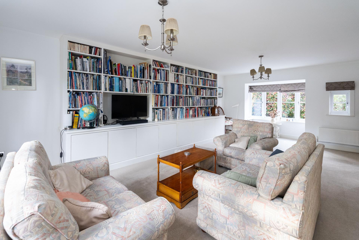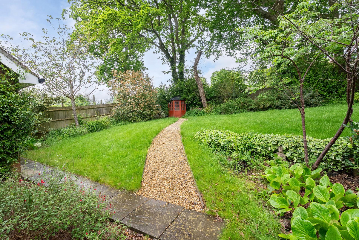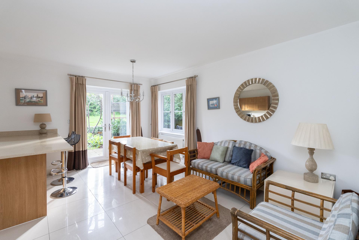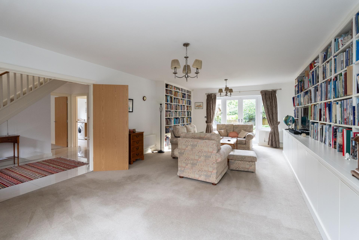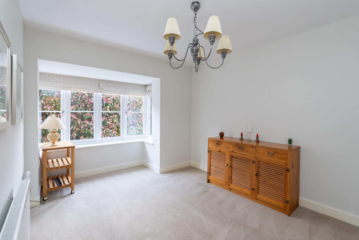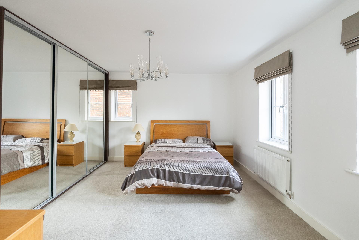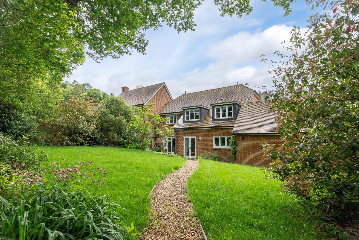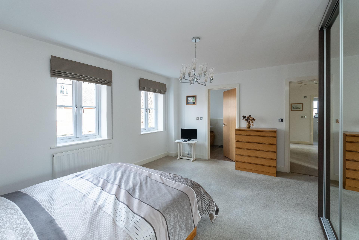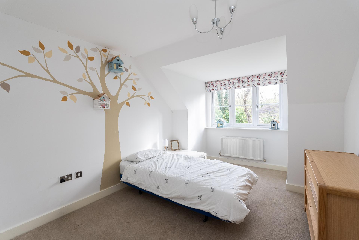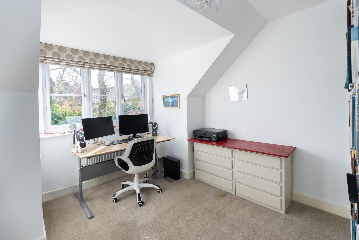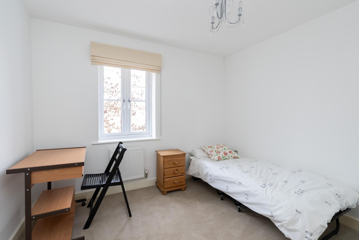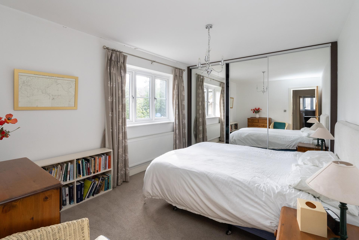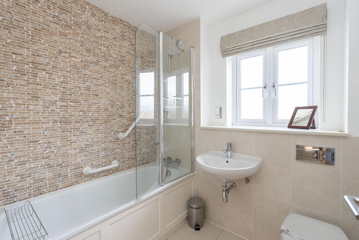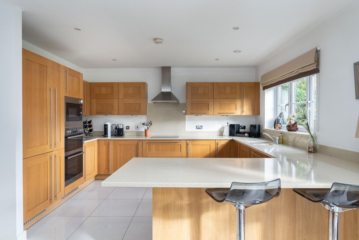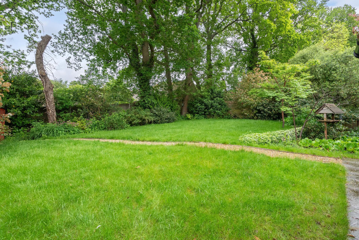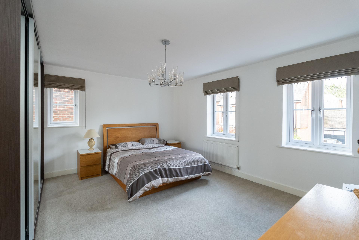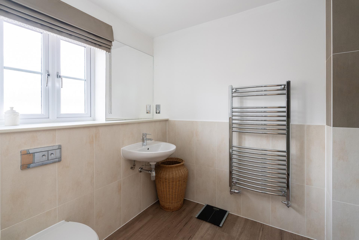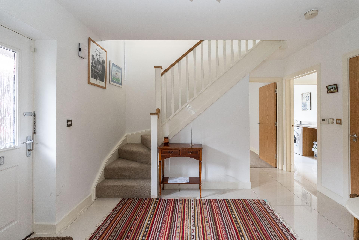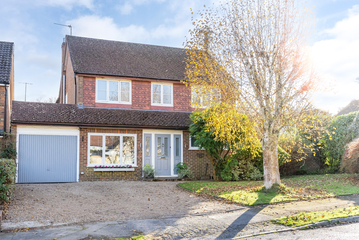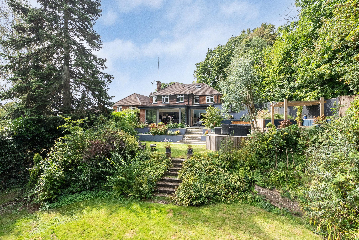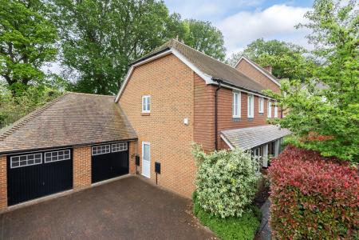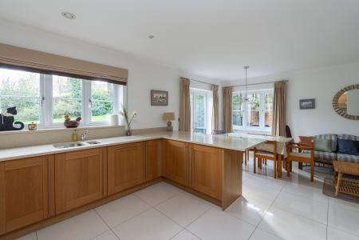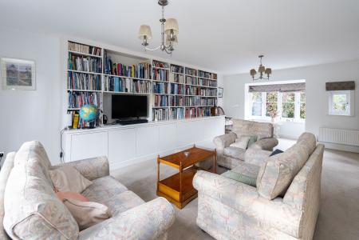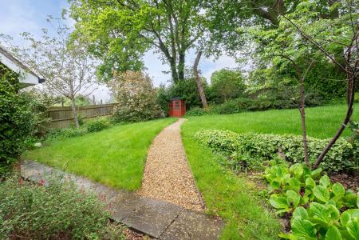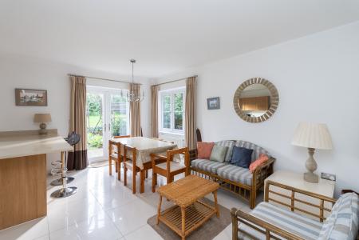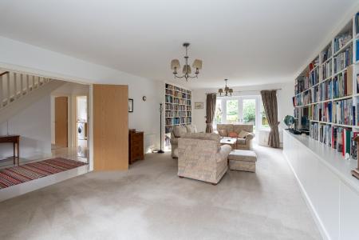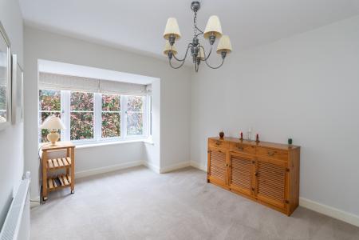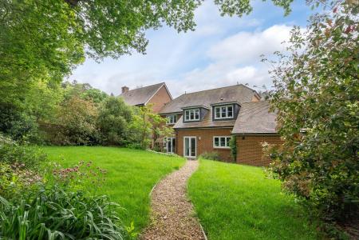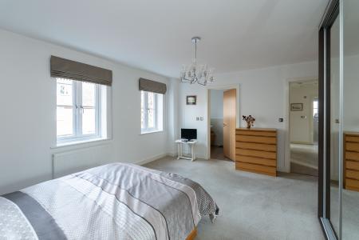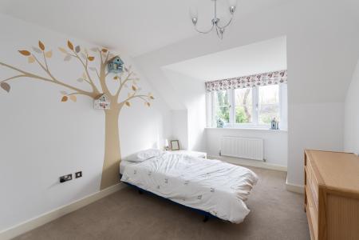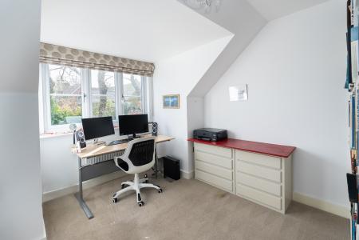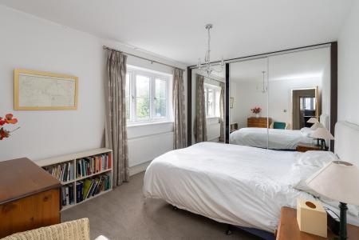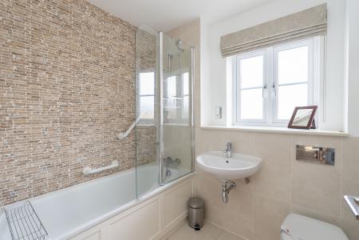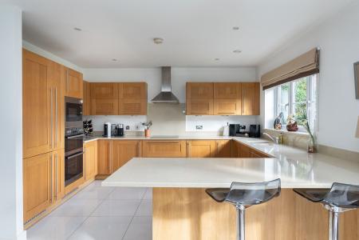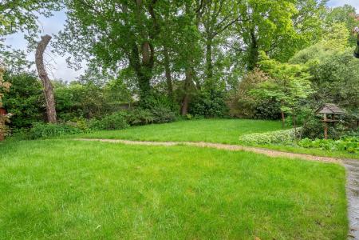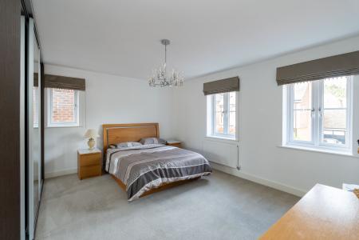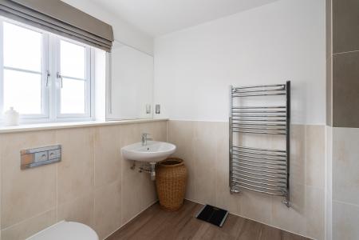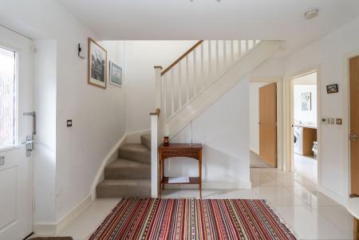- NO ONWARD CHAIN
- FIVE BEDROOM DETACHED HOUSE
- IMPRESSIVE 26FT LIVING ROOM
- SPACIOUS KITCHEN/DINING ROOM
- DOUBLE GARAGE & OFF ROAD PARKING
- PRIVATE CUL DE SAC LOCATION
- PRIVATE REAR GARDEN
- WALKING DISTANCE FROM DORKING TOWN CENTRE, EXCELLENT SCHOOLS & TENNIS CLUB
- MASTER BEDROOM WITH EN-SUITE SHOWER ROOM
- SHORT WALK TO MAINLINE TRAIN STATIONS
5 Bedroom Detached House for sale in Dorking
*NO ONWARD CHAIN* A beautifully presented five-bedroom detached family home offering over 2400 sq ft of bright, flexible accommodation with a delightful garden and double garage.
Situated within the highly desirable, family friendly 'Marley Rise', just a short walk from everything Dorking has to offer including excellent local schools, shops, restaurants, mainline train stations, miles of stunning open countryside and a fantastic local tennis club.
Upon entering the property, you are greeted by the bright and spacious entrance hall complimented with contemporary tiling and providing access to all the ground floor accommodation, downstairs cloakroom, useful storage cupboard and stairs rising to the first floor. The impressive dual aspect sitting room is an excellent 26'0 x 15'3 ft which benefits from a large bay window as well as French doors overlooking the garden, both of which allowing plenty of natural light to flood in. Across the hall is the well-proportioned study/family room also benefitting from a large bay window which could alternatively be used as a children's playroom or separate dining room if desired. The real centrepiece of this home is the impressive 20'6 x 19'6 ft open plan kitchen/dining room which has been designed to be the heart of the home, ideal for modern day family living. This is a lovely bright space, thanks to the triple aspect which includes French doors opening out into the garden creating the ideal place for entertaining family or friends. The kitchen itself has been fitted with modern floor to ceiling units complemented by granite worktops, double oven, cooker with hood and all the expected built-in appliances as well as a very useful breakfast bar. Another excellent benefit is the separate utility room providing plenty of space for all the expected laundry appliances and extra worktop space and sink.
Upstairs, another key feature is the substantial window allowing plenty of natural light to flood into both the ground floor hall and first floor landing. The master bedroom is an exceptional 15'4 x 13'2 ft benefitting from floor to ceiling mirrored wardrobes as well as its own private en-suite with impressive walk-in shower. Bedrooms two, three and four are all generous doubles with the fifth being a spacious single bedroom. Finishing off the first-floor accommodation is the family bathroom complete with a modern white suite including a bath with overhead shower.
Outside
Towards the front of the property there is a block paved driveway providing parking for several cars and leads round to the front of the property. There is also a large double garage attached to the house with side access via the utility room.
The East facing garden is yet another wonderful benefit to this home including a raised area of lawn and full width patio creating the ideal place for entertaining in the warmer months. The whole garden is fully fence enclosed creating a serene and secluded space with an inviting array of mature trees, shrubs and well stocked flower beds. There is also a useful side access gate providing direct access to the front of the property.
Council Tax & Utilities
This property falls under Council Tax Band G. The property is connected to mains water, drainage, gas and electricity. There is a broadband connection.
Location
Marley Rise is a peaceful small development offering properties built to a high standard by Linden Homes in 2012, situated in a tucked away, yet convenient location on the south side of Dorking. Dorking town centre offers a comprehensive range of shopping, social, recreational and educational amenities with facilities for the commuter from one of three railway stations. Dorking mainline and Deepdene railway stations are a short 20-minute walk away offering a direct service into London Victoria and London Waterloo in approximately 50 minutes. The M25 is accessed seven miles north equidistant via the A24 to Leatherhead Junction 9 or the A25 to Reigate Junction offer direct access to Gatwick and Heathrow Airports. Dorking also has a flagship Waitrose store, excellent sports centre and The Dorking Hall regularly hosts cultural events. Dorking further benefits from a very good choice of schools including The Ashcombe (10 minute walk away) and The Priory at secondary level and St Pauls and St Martins (2 minute walk away) at primary level. The general area is famous for its outstanding countryside including 'The Nower', Ranmore Common and Box Hill (National Trust) - ideal for the walking and riding enthusiast, plus Denbies Wine Estate (England's largest vineyard) situated on the norther outskirts of Dorking.
VIEWING - Strictly by appointment through Seymours Estate Agents, Cummins House, 62 South Street, Dorking, RH4 2HD.
FIXTURES AND FITTINGS - We have not carried out a detailed survey, nor tested the appliances, mechanical or electrical fittings.
MISREPRESENTATION ACT – These particulars are for guidance only and do not form any part of any contract.
Important information
This is not a Shared Ownership Property
Property Ref: 58865_102709003530
Similar Properties
4 Bedroom Terraced House | Guide Price £1,150,000
This stunning home is arranged over three floors and comprehensively landscaped to create a private and peaceful oasis i...
4 Bedroom Detached House | Guide Price £1,150,000
A beautifully presented, detached family home, offering four generous double bedrooms and an impressive 2,400sq ft of st...
5 Bedroom Detached House | Guide Price £1,150,000
A beautifully extended detached family home, offers five bedrooms and two bathrooms, blending timeless elegance with mod...
4 Bedroom Cottage | Guide Price £1,200,000
*SOLD BY SEYMOURS* An exciting opportunity to purchase this four bedroom detached family home offering extremely flexibl...
4 Bedroom Detached House | Offers in excess of £1,300,000
A beautifully presented and luxuriously finished modern family home, offering flexible accommodation with the majority o...
4 Bedroom Detached House | Guide Price £1,350,000
This beautifully presented, detached family residence boasts four double bedrooms and two bathrooms, and has recently be...

Seymours (Dorking)
62 South Street,, Dorking, Surrey, RH4 2HD
How much is your home worth?
Use our short form to request a valuation of your property.
Request a Valuation
