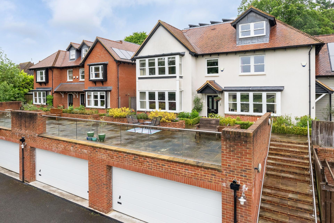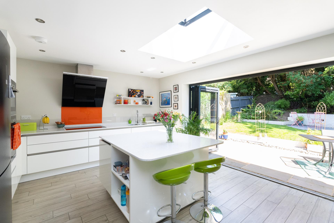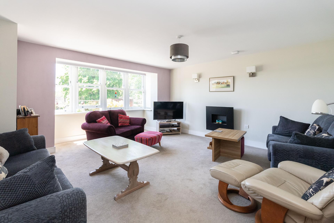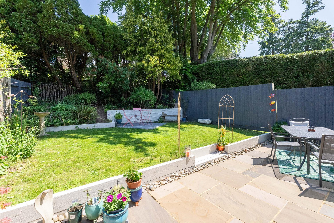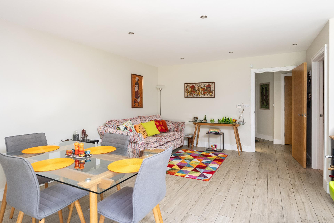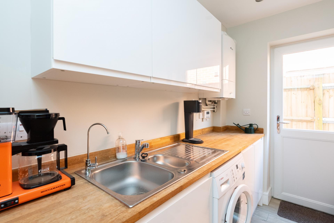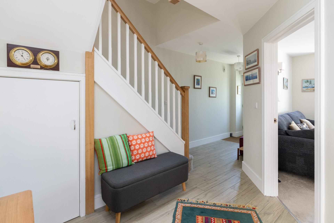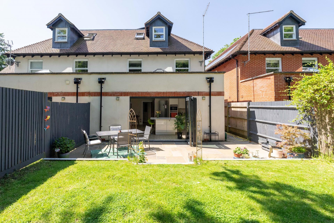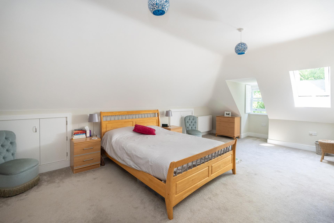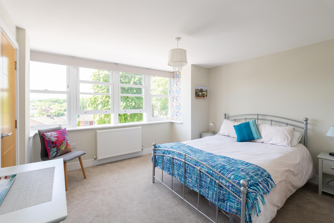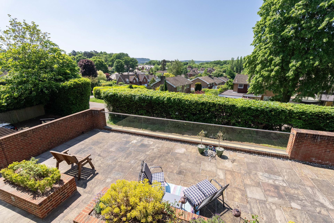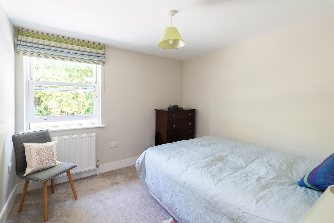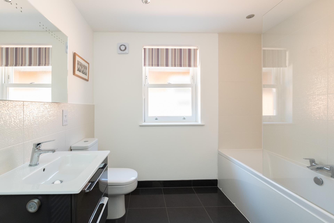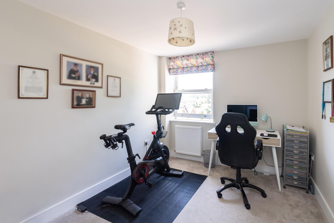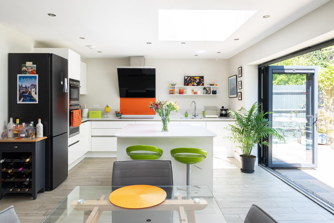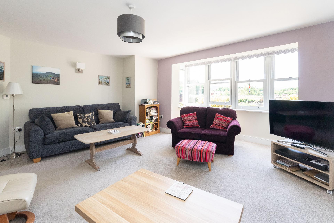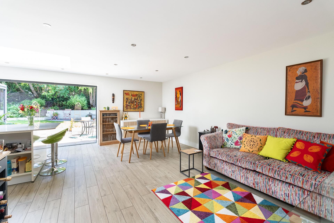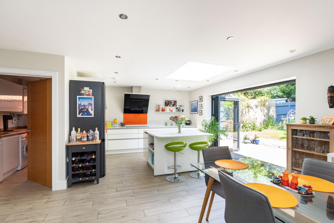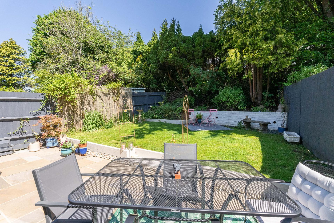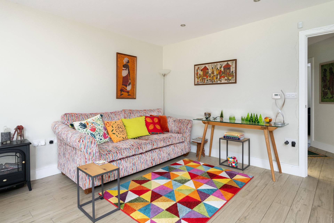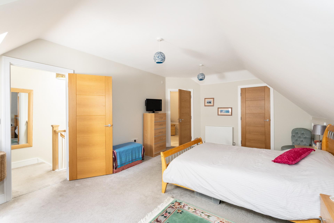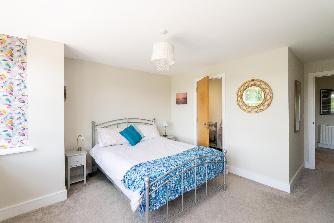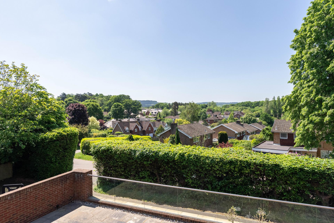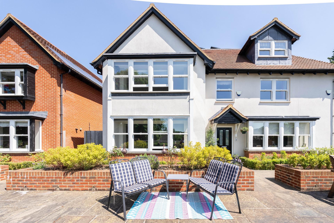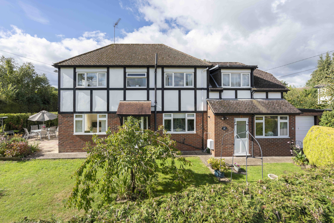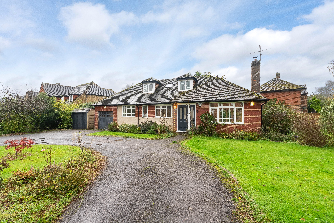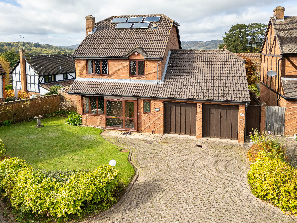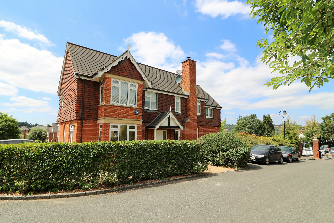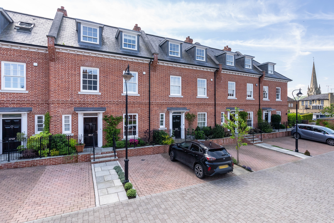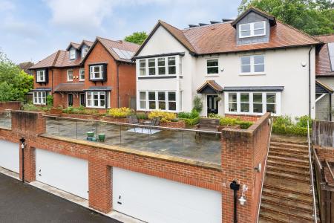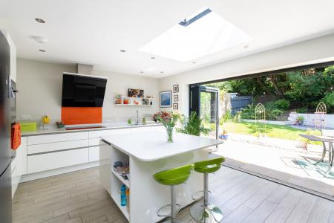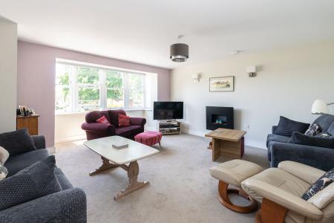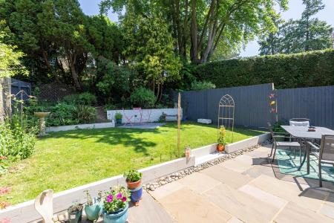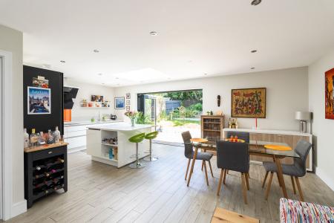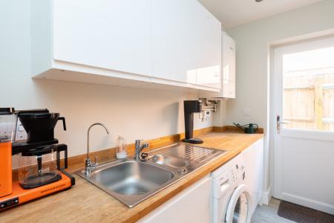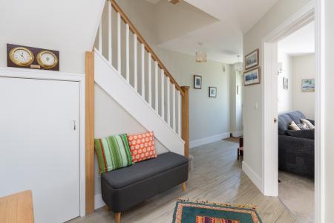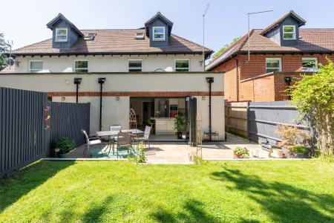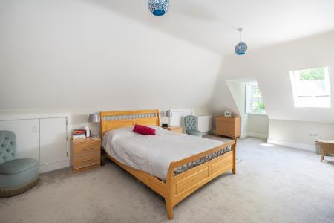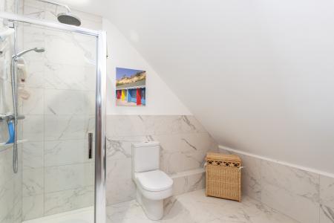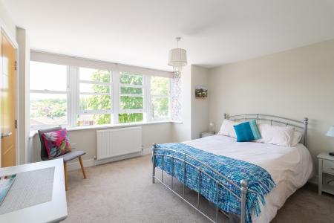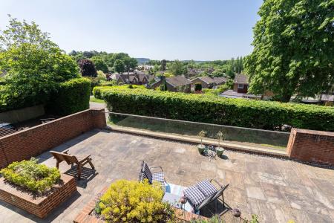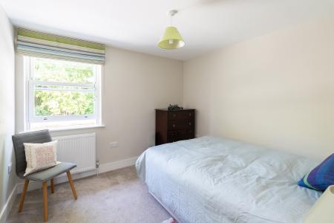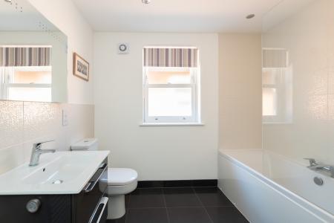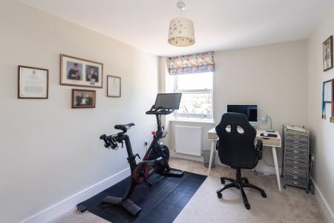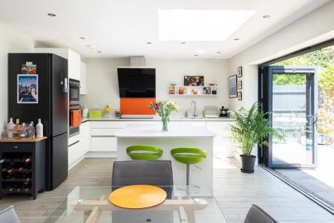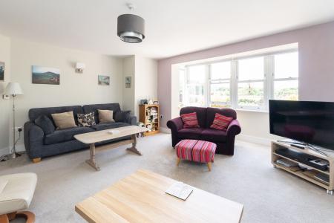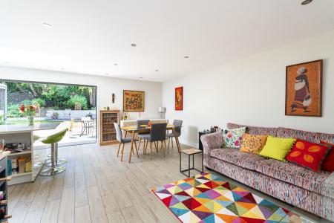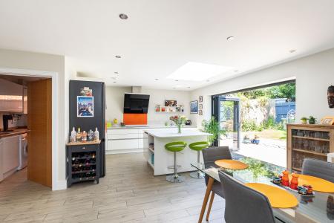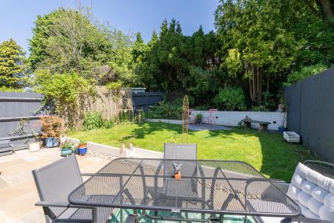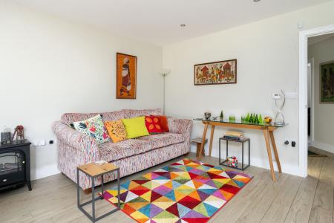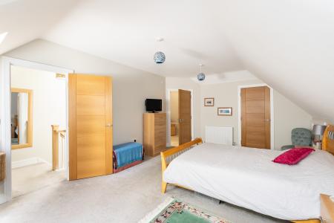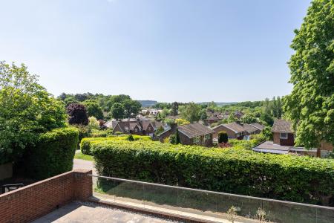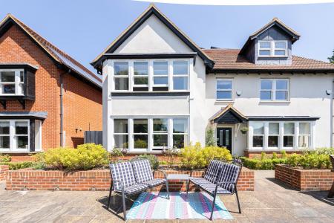- *SOLD BY SEYMOURS*
- THREE BATHROOMS
- OPEN PLAN KITCHEN/DINING/FAMILY ROOM
- IMPRESSIVE 18FT LIVING ROOM
- PRIVATE REAR GARDEN
- MAIN BEDROOM WITH ENSUITE SHOWER ROOM AND WALK-IN WARDROBE
- DOUBLE GARAGE & OFF ROAD PARKING
- ELEVATED VIEWS
- SHORT WALK TO DORKING HIGH STREET
- MILES OF STUNNING OPEN COUNTRYSIDE ON YOUR DOORSTEP
5 Bedroom Townhouse for sale in Dorking
An exquisitely presented five double bedroom, semi-detached town house, arranged over three floors and boasting over 2170 square feet of flexible and stylish living space, along with a generously sized landscaped garden and double garage.
Dunkeld Place is set within an exclusive development built in 2016, along the well desired Roman Road, benefitting from stunning views of the surrounding countryside, whilst being only a short walk into the town centre, Meadowbank Park and 'The Nower'.
Upon entering, the property welcomes you with a covered entrance porch which leads into a spacious hallway exuding warmth and hospitality. A large coat cupboard which offers smart and convenient storage is located next to the cloakroom. The impressive 18ft front aspect living room features a striking bay window, flooding the room with lots of natural light, whilst the modern gas fire adds a real cosy feel to the space. To the back of the property is the stunning open plan kitchen/dining room, which is a wonderful, multi-functional room, offering versatility and is the real 'heart of the home'. The kitchen has been fitted with an array of contemporary, white gloss cabinets, as well as top of the range NEFF appliances, which include an eye level integrated oven and microwave as well as a large Flexinduction hob with extractor hood and an integrated dishwasher. The Quartz worktops provide plenty of space for all the appliances a busy family needs, including an island in the centre of the kitchen which serves as a gathering place for the entire family. There is a designated area for a large dining table and chairs to the side of the kitchen to socialise with friends and family as well as a generous informal family area with room for sofas and freestanding furniture/TV, and access to the garden via the tri-folding doors. The large roof lantern above creates a light and spacious atmosphere whilst ceramic tiled flooring throughout is practical and stylish. A separate utility room with plumbing for laundry appliances, storage cupboards and access out to the garden provide added convenience. All of the downstairs accommodation benefits from underfloor heating.
Stairs rise to the bright and spacious first floor landing where three of the four well-proportioned double bedrooms benefit from built in cupboards, as well as the family bathroom. Bedroom two includes floor to ceiling fitted storage as well as a modern en-suite shower room, finished with a white suite and stylish porcelain tiling. The family bathroom includes a bath and overhead shower, heated towel rail and useful vanity unit for convenient storage. Stairs rise to the second floor where you will find the impressive 20ft main bedroom which features a walk-in wardrobe as well as a generous en-suite shower room. Eaves cupboard space provides additional storage whilst the Velux window provides far reaching views across Dorking.
Other features of this property are there are 18 months left on the NHBC warranty and the solar voltaic roof panels, a high efficiency gas boiler with megaflow system, improved insulation and energy efficient appliances, all leading to an A rating energy performance.
Outside
The property is accessed up a communal flight of shallow steps which leads to a private terrace, featuring raised flower beds and glass fronted balustrades, which offers unspoilt views and sunsets across Dorking and the surrounding countryside. The rear garden is mostly laid to lawn with a large area of patio which spans the width of the property and makes the ideal spot for entertaining in the warmer months. The garden is enclosed with mature trees and fencing to create a private and tranquil setting. In addition, there is side access round to the front of the property.
There is a generously sized double garage, measuring 19'10ft x 18'8ft, accessed via the front of the property and is fitted with light and power and electric up and over doors. Residents of Dunkeld Place are permitted to park their vehicles inside their garage or directly adjacent. Visitor bays are located at the front of the communal driveway.
Council Tax & Utilities
This property falls under Council Tax Band F. The property is connected to mains water, drainage, gas and electricity. The broadband is a FTTC connection.
Location
Roman Road is situated just on the outskirts of Dorking town centre which offers a comprehensive range of shopping, social, recreational and educational amenities with facilities for the commuter from one of three railway stations. Dorking mainline and Deepdene railway stations are within close proximity (0.9 miles), just a short 15-minute walk away offering a direct service into London Victoria and London Waterloo in approximately 50 minutes. The M25 is accessed seven miles north equidistant via the A24 to Leatherhead Junction 9 or the A25 to Reigate Junction 8 offering direct access to Gatwick and Heathrow Airports. Dorking also has a flagship Waitrose store, excellent sports centre and The Dorking Hall regularly hosts cultural events. In addition, the town benefits from a very good choice of schools including The Ashcombe (11 minute walk away) and The Priory at secondary level and St Pauls and St Martins at primary level. The general area is famous for its outstanding countryside including 'The Nower', Ranmore Common and Box Hill (National Trust) - ideal for the walking and riding enthusiast, plus Denbies Wine Estate (England's largest vineyard) situated on the norther outskirts of Dorking.
VIEWING - Strictly by appointment through Seymour's Estate Agents, Cummins House, 62 South Street, Dorking, RH4 2HD.
FIXTURES & FITTINGS - We have not carried out a detailed survey, nor tested the appliances, mechanical or electrical fittings.
MISREPRESENTATION ACT - These particulars are for guidance only and do not form any part of any contract.
Property Ref: 58865_102709003715
Similar Properties
4 Bedroom Detached House | Guide Price £955,000
*NO ONWARD CHAIN* A beautifully presented four bedroom detached family house, with a spacious and flexible layout perfec...
Bentsbrook Park, North Holmwood
4 Bedroom Detached House | Guide Price £880,000
*NO ONWARD CHAIN* A beautifully presented four double bedroom detached family house offering over 1800 sq ft of bright,...
4 Bedroom Detached House | Guide Price £850,000
*NO ONWARD CHAIN* A substantial, four-bedroom detached family home occupies a prime, elevated position in the desirable...
Downsview Gardens, Dorking, RH4
5 Bedroom Detached House | Guide Price £995,000
*SOLD BY SEYMOURS* An extremely spacious, five double bedroom, two bathroom, detached family home, with a large garden a...
5 Bedroom Detached House | Guide Price £1,100,000
A substantial five-bedroom detached family home with over 2100 sq ft accommodation across three floors, located in the p...
4 Bedroom Terraced House | Guide Price £1,150,000
This stunning home is arranged over three floors and comprehensively landscaped to create a private and peaceful oasis i...

Seymours (Dorking)
62 South Street,, Dorking, Surrey, RH4 2HD
How much is your home worth?
Use our short form to request a valuation of your property.
Request a Valuation
