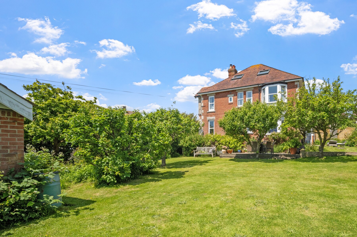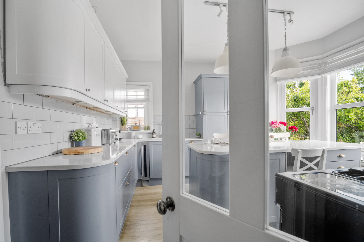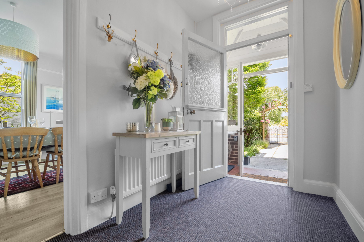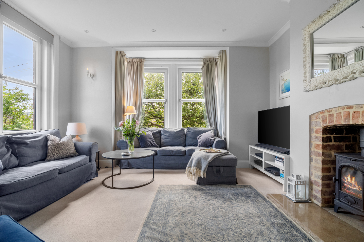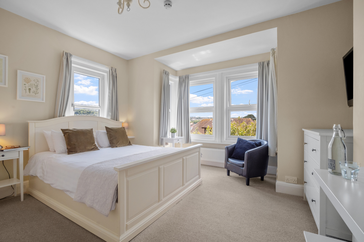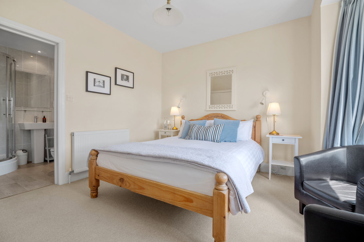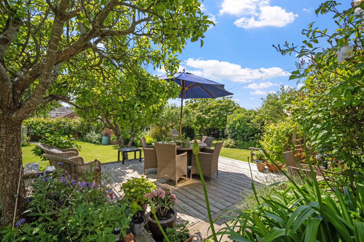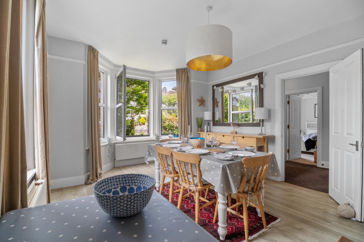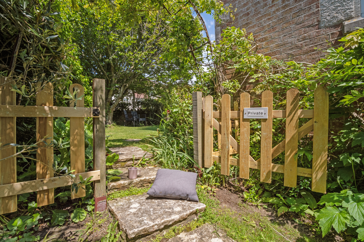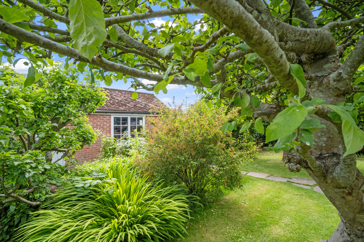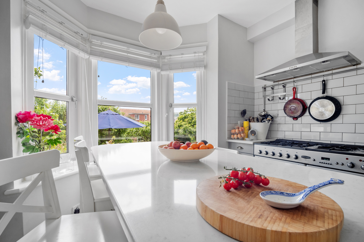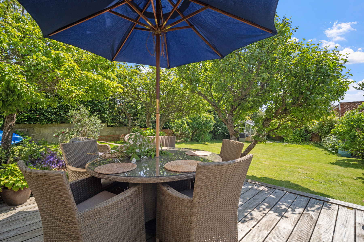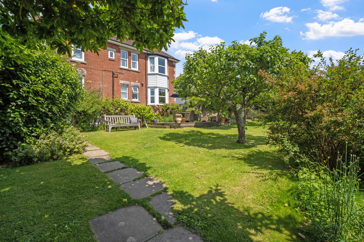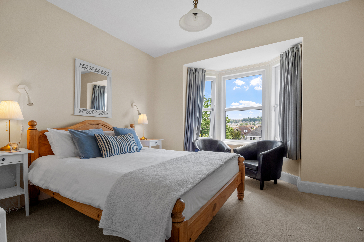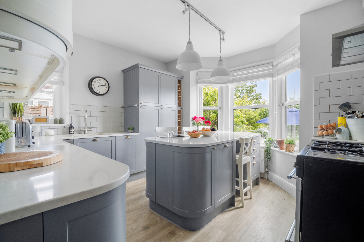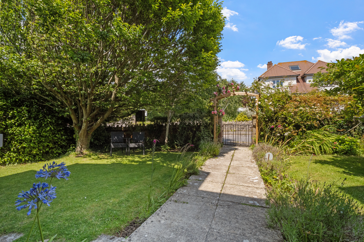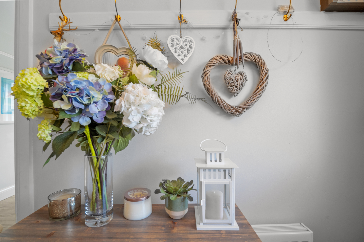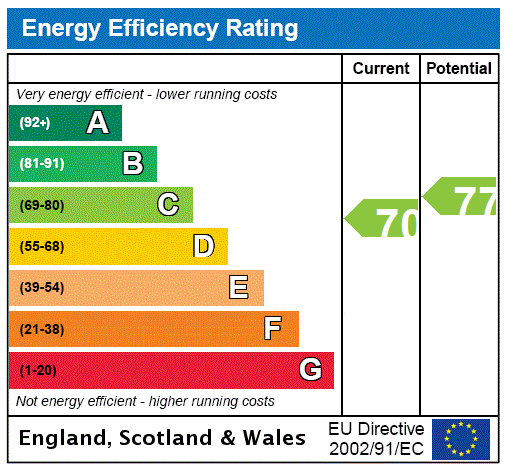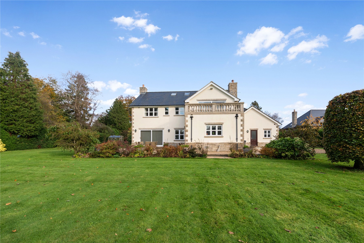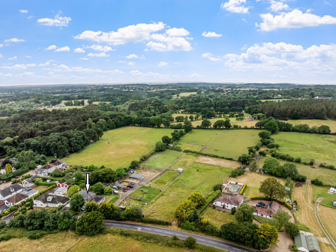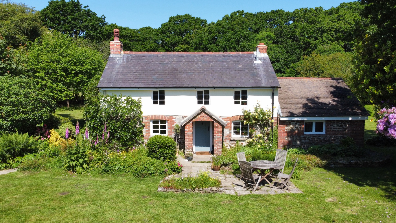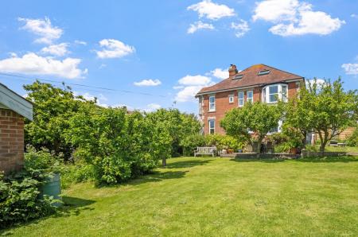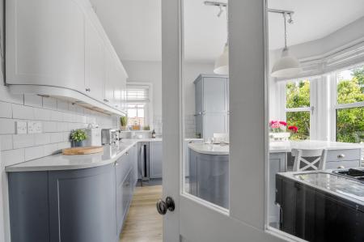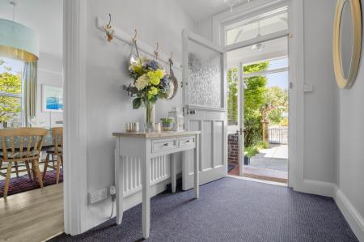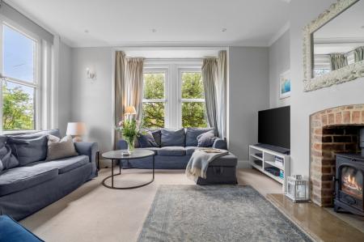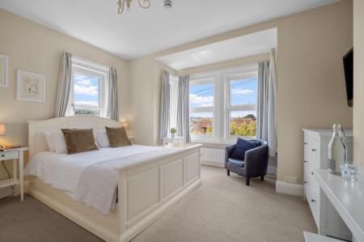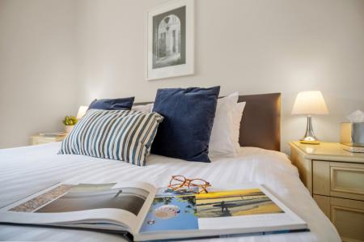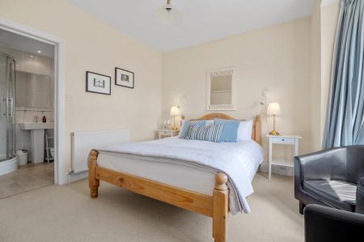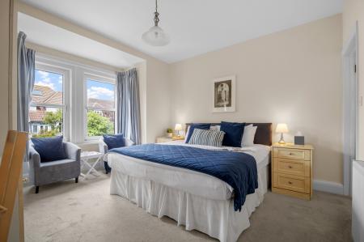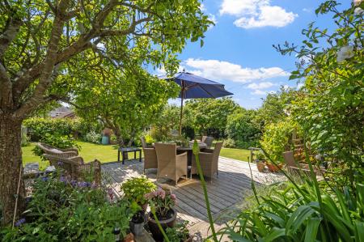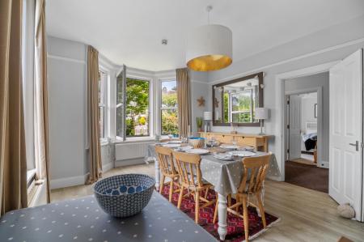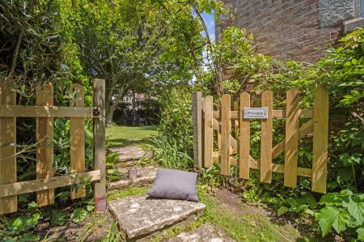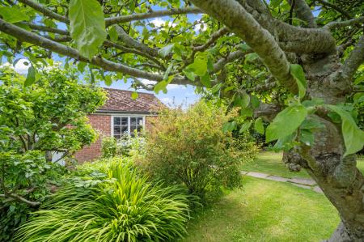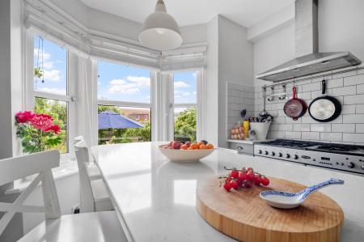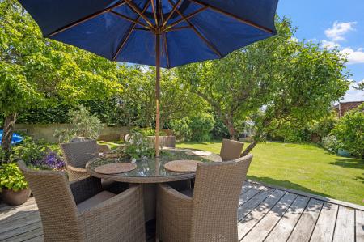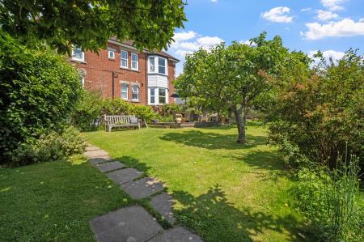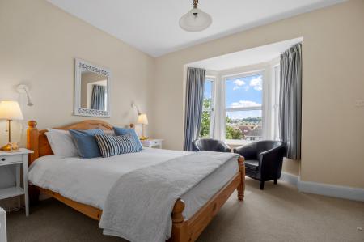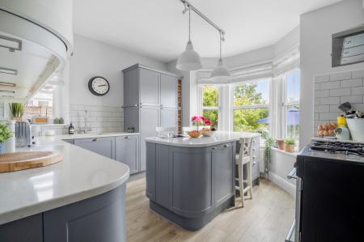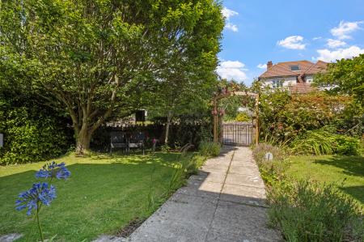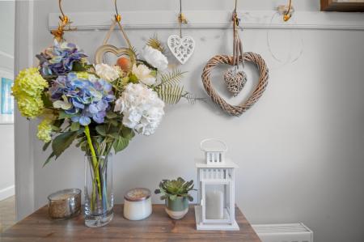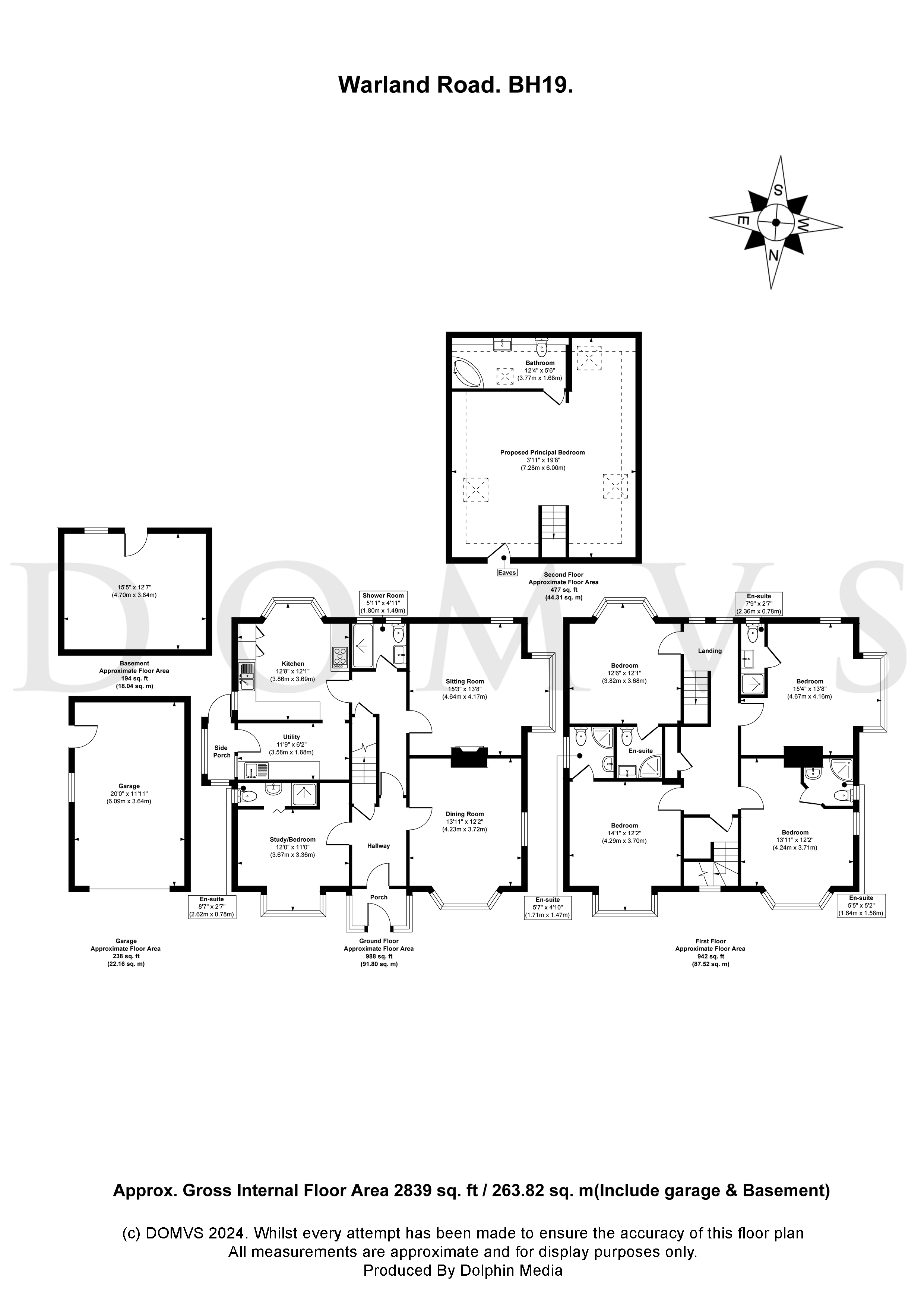5 Bedroom Hotel for sale in Dorset
If you’re looking for a period, detached property, beautifully styled, set in exceptional gardens yet just a short stroll to the beach, then this might be the home of your dreams. Currently run as a 5-bedroom boutique hotel with separate owners’ accommodation above, we are marketing it as a spectacular 5-bedroom period property.
There are two approaches to the house, from either Rabling Lane where there is off road parking and a separate garage, a stroll through the orchard takes you up to the Arbour House. More usually it is approached through a rose covered gateway on Walrond Road, again with plentiful off-road parking and a private, beautifully stocked front garden. The path leads to the front porch with opens into a stylish ENTRANCE HALL, where you begin to get a sense of this grand home. To the right is a large DINING ROOM with large windows opening onto the gardens beyond. It would easily sit a dozen or more for leisurely dinners, or equally a magnificent party room. To the left is another high-ceilinged room which we imagine would be used as a STUDY, again flooded with light and benefits from its own W.C. Through a door, the hall flows into the rear part of the property. To the right is the generous SITTING ROOM, a beautiful, comfortable room, contemporarily decorated, packed with character, spacious enough to entertain the whole family and cosy enough to relax in the evenings around the log burner. With windows on both sides, looking across the beautiful gardens, it is flooded with natural light.
Next to this is a handy CLOAKROOM off the entrance hall again, beautifully decorated with artfully selected tiling. Further on through the entrance hall a glazed door opens into the KITCHEN. It is beautifully fitted with a large island unit, a Rangemaster™ range cooker with 5 gas burners (one is a wok type burner), electric heated plate and 2 electric ovens. Contemporary units (including an integrated dishwasher and a wine chiller) and quartz worktops surround a spacious island unit which takes full benefit of the large bay window looking over the outside eating area. The kitchen leads into a spacious UTILITY ROOM / PANTRY, which currently houses the fridge, as well as a laundry space with washing machine and dryer. It is a brilliant space for decamping muddy boots, washing the dog or doing the laundry. From here is a door leading onto the garden (a favourite spot of the current owners). Accessed from the garden there is a large BASEMENT ROOM, with plentiful space… the ideal location for a gym, billiard room or cinema room. It houses the boiler with the three large Megaflow™ system tanks for high water pressure water and hot water storage… no one racing to the shower for the last of the hot water in this house. Arbour House isn’t just about beautiful design it also functions beautifully too.
An original staircase from the hallway leads you up to the first-floor landing, again flooded with light, and a spectacular sense of space. Off the landing are each of the FOUR DOUBLE BEDROOMS, each with their own ENSUITE, picture windows, affording far reaching views and plentiful space for wardrobes, tables and a comfy chair or two.
Taking a further flight of stairs up (which are currently through a door giving privacy to the current owners), there are three further double bedrooms and a FAMILY BATHROOM with whirlpool bath, along with wash basin and W.C. We imagine a new owner might open this up as an impressive PRINCIPAL BEDROOM. The existing Bathroom already offers enviable space, the rest of the room could house twin dressing rooms, a snug seating area as well as sleeping area…. the Velux windows on three side offer unparalleled views across Swanage and the Purbeck hills.
Outside
The beautiful gardens are a joy and wrap around the house. Packed with interest and numerous places to sit and dine or relax. The front garden is lawned, with paving leading to the front porch, a bench to secret away with a book, and steps down to the side garden which in turn opens out to the magnificent main lawn dotted with established fruit trees and terracing. To the far left is a green house, and tucked between the trees is a charming brick building which is, in fact, a secure garage. It has power, light and water.
Next to this is a gate that opens on to additional parking and Rabling Lane, a traffic free stroll down to the beach.
Looking back up to the main house, gardens on all sides frame the magnificent building, and clever garden design allows for many ‘garden rooms’, including the stone lintelled entrance into the basement room.
Location
Arbour House is nestled between Walrond Road and the virtually traffic free Rabling Lane, both of which offer a 4-minute stroll to the Blue Flag Award-winning sandy beach which curves around the sheltered Swanage bay. As well as being one long stretch of golden sand, the beach in Swanage has a different feel to it depending on where you are – beach side cafes, water sports, and small boats taking visitors further out for fishing trips. The busiest hubbub is nearest to town – with its coffee shops, restaurants, galleries and boutique shops.
It is an ideal location for parents being a short walk to St Mary’s primary school and maybe 15-20 walking to The Swanage School, a human scale academy. In addition to some of the UK’s most prestigious private sector schooling being a short drive away.
Add to this nature reserves that are home to a variety of wildlife and plants, parks walking trails offering panoramic views of the coast, steam trains to the historic Corfe Castle and some of the best rural views in the UK it would be hard to list all of the charms of this sought after destination.
Directions
Use what3words.com to navigate to the exact spot. Search using: either.crockery.window
Stunning period home in magnificent gardens
A few minutes stroll to the beach
Five double bedrooms, all ensuite
Spacious study / home office
Plentiful off-road parking plus secure garage
Separate spacious basement
ROOM MEASUREMENTS Please refer to floor plan.
SERVICES Mains drainage, electricity & gas. Gas central heating.
LOCAL AUTHORITY Dorset (Purbeck) Council, tax band F.
BROADBAND Standard download 17 Mbps, upload 1 Mbps. Superfast download 77 Mbps, upload 20 Mbps. Please note all available speeds quoted are 'up to'.
MOBILE PHONE COVERAGE Three, O2 & Vodafone. For further information please go to Ofcom website.
TENURE Freehold.
LETTINGS Should you be interested in acquiring a Buy-to-Let investment, and would appreciate advice regarding the current rental market, possible yields, legislation for landlords and how to make a property safe and compliant for tenants, then find out about our Investor Club from our expert, Alexandra Holland. Alexandra will be pleased to provide you with additional, personalised support; just call her on the branch telephone number to take the next step.
IMPORTANT NOTICE DOMVS and its Clients give notice that: they have no authority to make or give any representations or warranties in relation to the property. These particulars do not form part of any offer or contract and must not be relied upon as statements or representations of fact. Any areas, measurements or distances are approximate. The text, photographs (including any AI photography) and plans are for guidance only and are not necessarily comprehensive. It should not be assumed that the property has all necessary Planning, Building Regulation or other consents, and DOMVS has not tested any services, equipment or facilities. Purchasers must satisfy themselves by inspection or otherwise. DOMVS is a member of The Property Ombudsman scheme and subscribes to The Property Ombudsman Code of Practice.
Important information
This is a Freehold property.
Property Ref: 654488_SWA240027
Similar Properties
5 Bedroom Detached House | Guide Price £1,225,000
Owners say, "We love the flexibility the house has given us; the ability to work from home in this wonderful garden, and...
4 Bedroom Semi-Detached House | Guide Price £1,100,000
Owners say, "A wonderful place for animals and humans alike! We've co-existed and our lives merged. We've felt so privil...
2 Bedroom Detached House | Guide Price £1,100,000
A most enchanting location with grasslands and paddocks offering complete privacy, peace and quiet. Approximately 9 acre...
Lytchett Matravers, Poole, Dorset
5 Bedroom Detached House | Guide Price £1,500,000
Owners say, "We have truly loved this house. It has such a feeling of tranquillity and peacefulness, whilst still having...
How much is your home worth?
Use our short form to request a valuation of your property.
Request a Valuation

