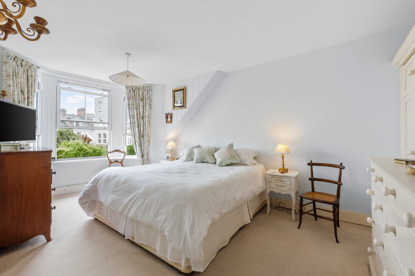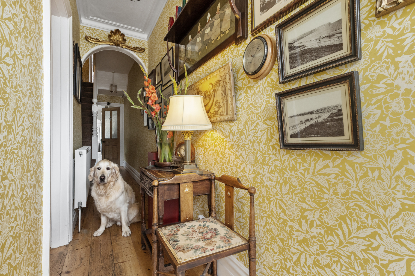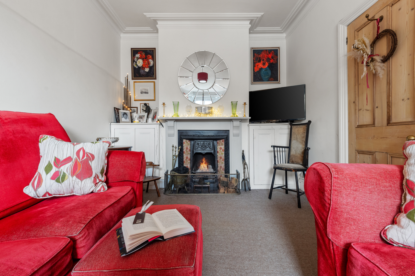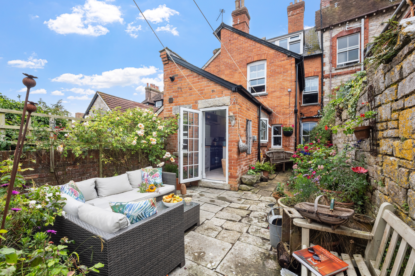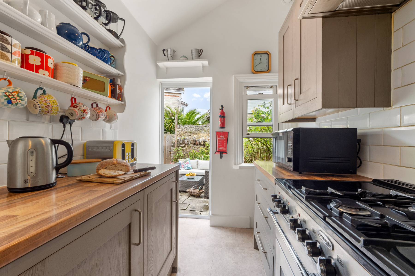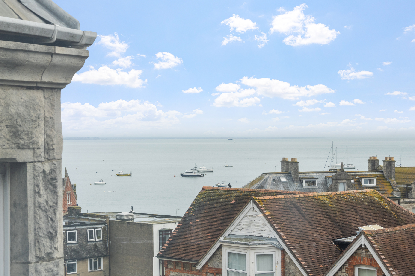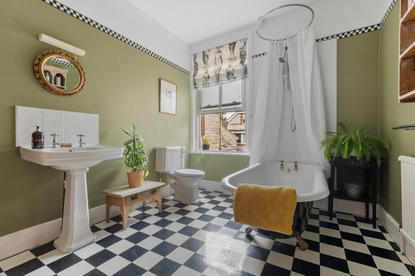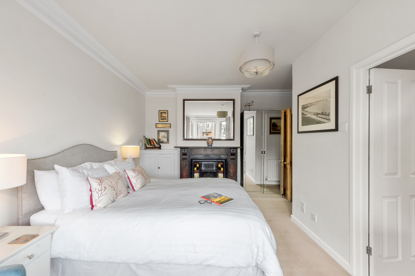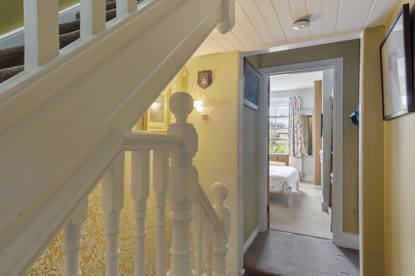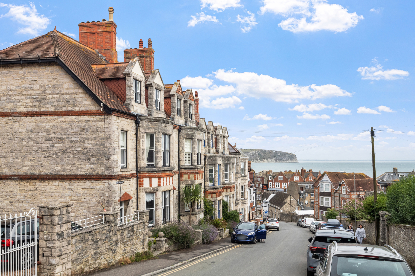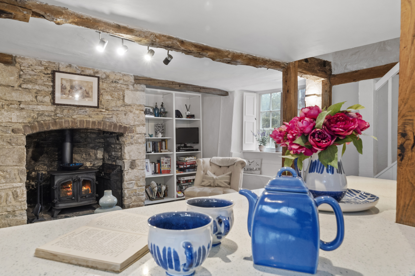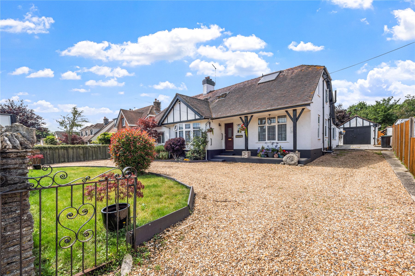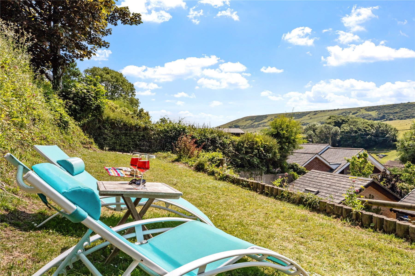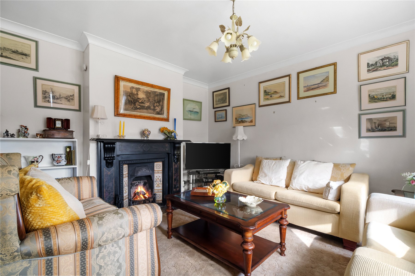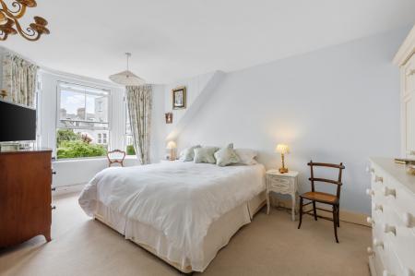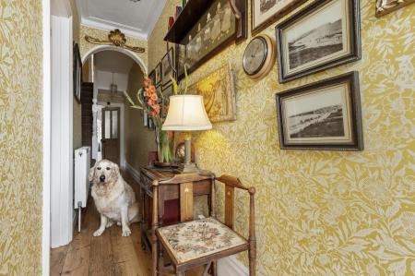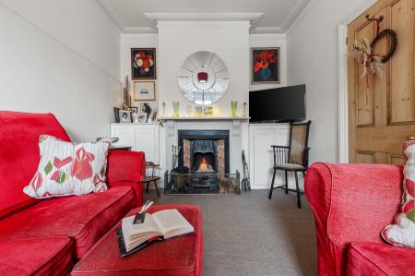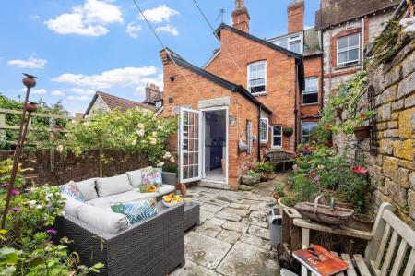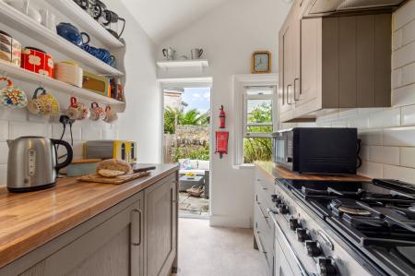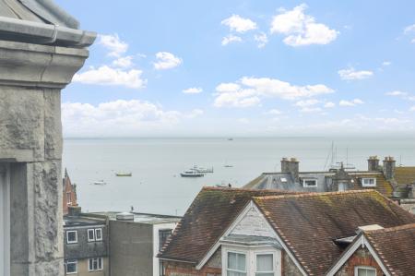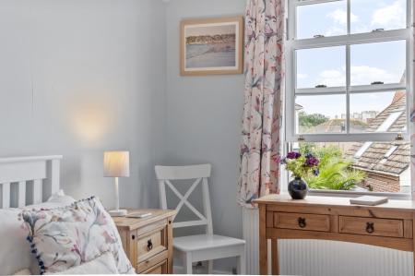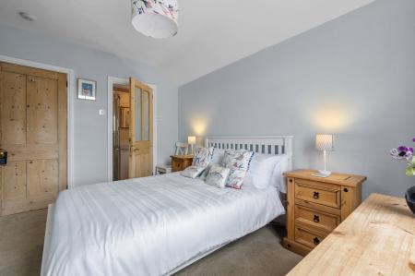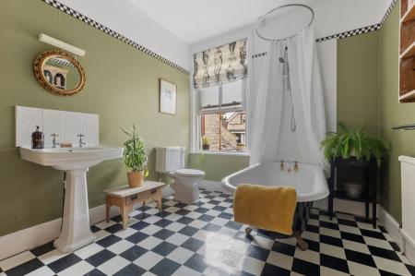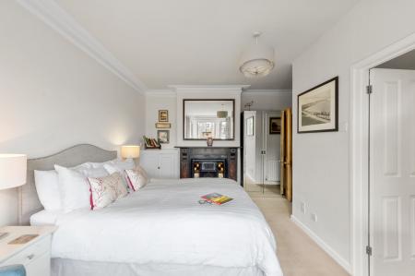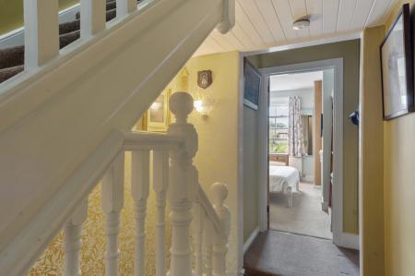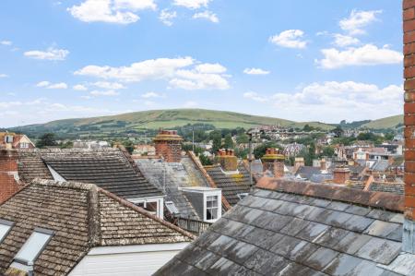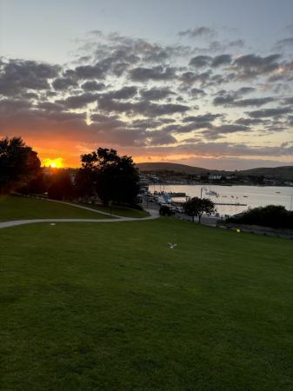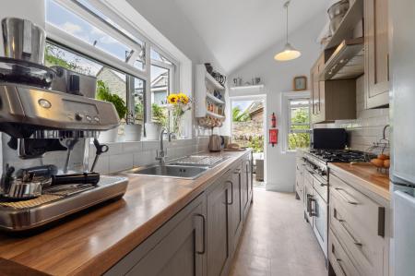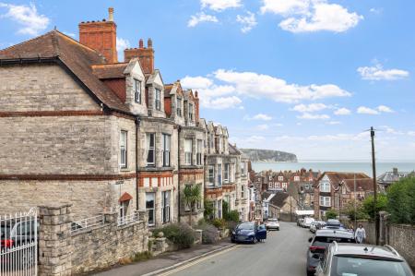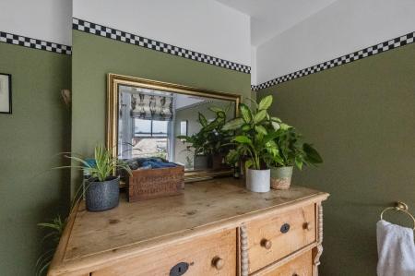4 Bedroom Terraced House for sale in Dorset
Gretenham is situated in this highly favoured Swanage street looking down to the bay and just a short stroll down to the beach, shops, eateries and galleries of this idyllic town. The house itself has many of its period features intact, including charming wooden floors on the ground floor. It benefits from exceptional renovation and maintenance over the years and most recently had new sash windows fitted throughout, affording spectacular views and excellent insulation!
The house is approached from the street bordered by flower beds. The front door with original glazed insert opens into the ENTRANCE HALL, with doors radiating out and the impressive staircase rising to the first-floor accommodation. The SITTING ROOM has plentiful natural light courtesy of the large sash window overlooking the packed flower beds. A traditional fireplace with open fire adds to the ambience of this cosy appealing reception room. Further down the hall and there is a small room currently used as an extra Pantry but could equally be a charming STUDY and then onto the double KITCHEN. The first half of the Kitchen is a spacious DINING ROOM, perfect for family gatherings. This then opens onto the kitchen which has an impressive array of wall mounted and floor-based cupboards and drawers, the latter with pleasing timber food preparation work surfaces over. Appliances include dishwasher, washer dryer, fridge freezer and Rangemaster™ double oven stove. A door leads from the kitchen into the charming courtyard garden.
Venturing up the impressive staircase to the first floor, you step straight ahead to a small lobby before entering BEDROOM THREE with ENSUITE SHOWER ROOM and enchanting views across the rooftops of old Swanage and to the hills beyond. A few steps along take you to the magnificent FAMILY BATHROOM with its splendid traditional roll top bath with shower over, W.C. and basin, chequer board flooring and enough space for a large chest of drawers. A little further on is the spacious BEDROOM TWO, again with ENSUITE SHOWER ROOM, original fireplace and the first of many sea views across the Bay.
Taking a few more stairs up you come to BEDROOM FOUR, which has enviable views across the town and again to the hills beyond. This floor also houses the luxurious PRINCIPAL BEDROOM with even further views of the sea, hills and beyond to the Isle of Wight. The ENSUITE SHOWER ROOM once again presented beautifully with a quality suite comprising vanity unit with wash hand basin, W.C. with concealed cistern, heated towel rail, walk in shower cubicle and an abundance of natural light.
There is even more to be revealed when venturing up into the two ATTIC spaces. The front attic is spacious with two Velux™ windows offering panoramic views over the bay.
Outside
Like all 'in town' houses of the period, Gretenham House boasts a wonderful Purbeck stone Courtyard Garden, with its high walling providing a sheltered oasis ideal for entertaining. The borders are planted with David Austin™ roses and the pots contain hydrangeas, honeysuckle, geraniums, verbena bonariensis and in the spring tulips and daffodils creating a delight for the senses, with wafting scents and plentiful colours throughout the seasons.
Location
Looking across the rooftops of Swanage and out to the bay this is a much sought-after position, and this location is more envied than most, said the current owner. The beach, quay, pier and downs are just minutes away. Being so close to the town they are able to pop down to the shops, post office and all the local pubs and restaurants in a couple of minutes.
Swanage is a vibrant seaside town with many activities throughout the year, not just the summer season, including music, arts and craft. festivals in addition to the famous Swanage Carnival and Regatta.
Directions
Use what3words.com to navigate to the exact spot. Search using: claw.curve.tweaked
Period home packed with character
Central location with sea views
Four impressive double bedrooms (three ensuite)
Walled courtyard garden
Cosy open fireplaces
ROOM MEASUREMENTS Please refer to floor plan.
SERVICES Mains drainage, electricity & gas. Gas central heating.
LOCAL AUTHORITY Dorset (Purbeck) Council. Tax Band D.
BROADBAND Standard download 17 Mbps, upload 1 Mbps. Superfast download 80 Mbps, upload 20 Mbps. Please note all available speeds quoted are 'up to'.
MOBILE PHONE COVERAGE Limited. For further information please go to Ofcom website.
TENURE Freehold.
LETTINGS Should you be interested in acquiring a Buy-to-Let investment, and would appreciate advice regarding the current rental market, possible yields, legislation for landlords and how to make a property safe and compliant for tenants, then find out about our Investor Club from our expert, Alexandra Holland. Alexandra will be pleased to provide you with additional, personalised support; just call her on the branch telephone number to take the next step.
IMPORTANT NOTICE DOMVS and its Clients give notice that: they have no authority to make or give any representations or warranties in relation to the property. These particulars do not form part of any offer or contract and must not be relied upon as statements or representations of fact. Any areas, measurements or distances are approximate. The text, photographs (including any AI photography) and plans are for guidance only and are not necessarily comprehensive. It should not be assumed that the property has all necessary Planning, Building Regulation or other consents, and DOMVS has not tested any services, equipment or facilities. Purchasers must satisfy themselves by inspection or otherwise. DOMVS is a member of The Property Ombudsman scheme and subscribes to The Property Ombudsman Code of Practice.
Important information
Property Ref: 654488_WAM240137
Similar Properties
4 Bedroom End of Terrace House | Guide Price £795,000
Owner says, "What an amazing home and holiday let. We've loved the location in easy walking distance of the village and...
6 Bedroom Detached House | Guide Price £750,000
Owner says, "We've successfully run a business here and it's been great to have the flexibility to fit a business in aro...
West Lulworth, Wareham, Dorset
3 Bedroom Detached Bungalow | Guide Price £750,000
Owner says, "Waking up and walking to the sea, sitting with a glass at sundown and admiring the views - just a few of ou...
Harmans Cross, Swanage, Dorset
4 Bedroom Detached House | £830,000
Owners say, "We've loved the look of delight when our family and friends first arrive and see one layer after another of...
3 Bedroom Detached Bungalow | Guide Price £875,000
Owner says, "Having a ground floor ensuite bedroom has been brilliant for our guests. And we love our peaceful, pretty g...
5 Bedroom Detached House | Guide Price £895,000
Owner says: "For nearly forty years, I have watched the sun fall on the Purbeck Hills, and walked out onto the Halves. I...
How much is your home worth?
Use our short form to request a valuation of your property.
Request a Valuation

