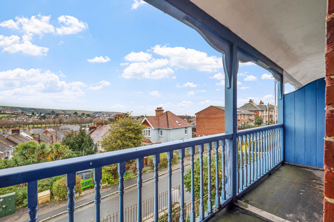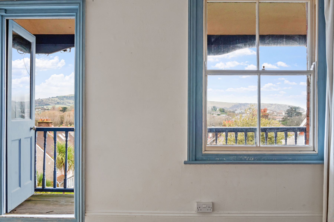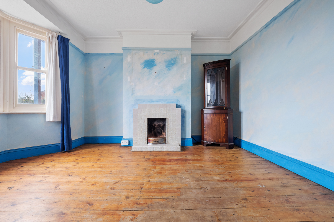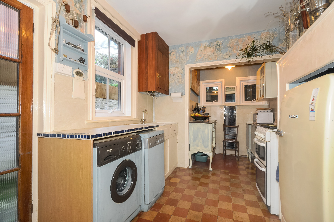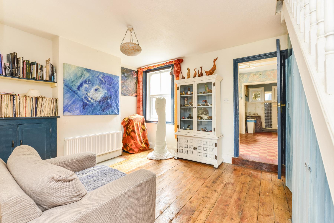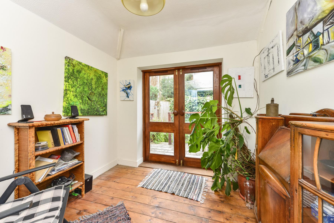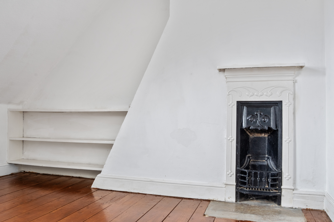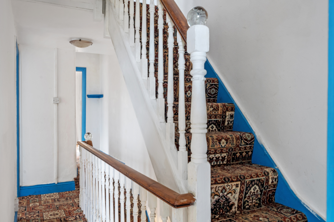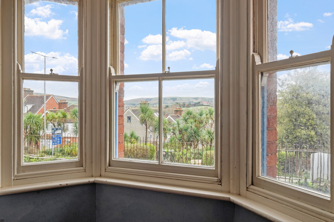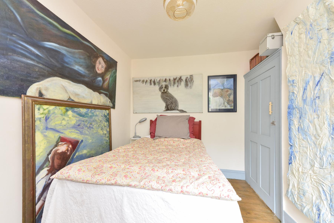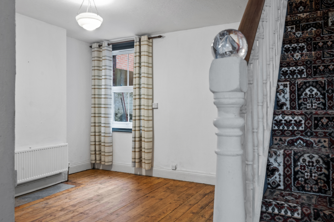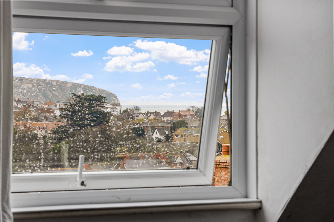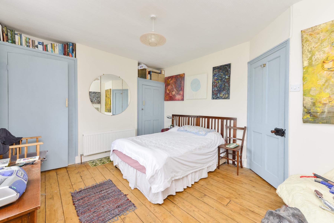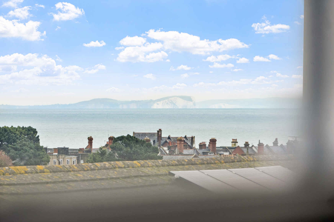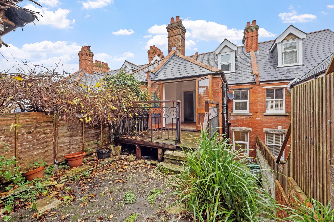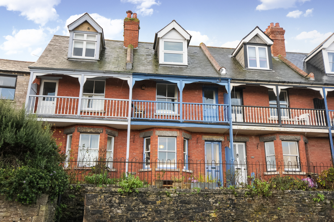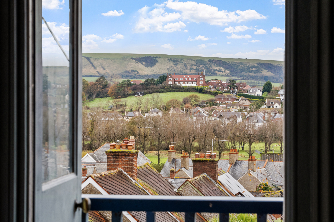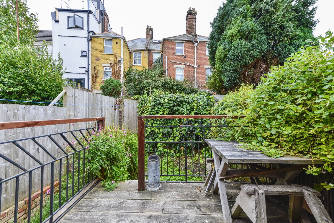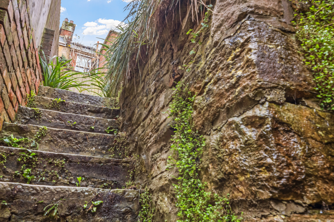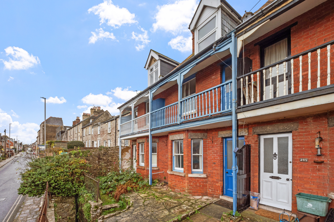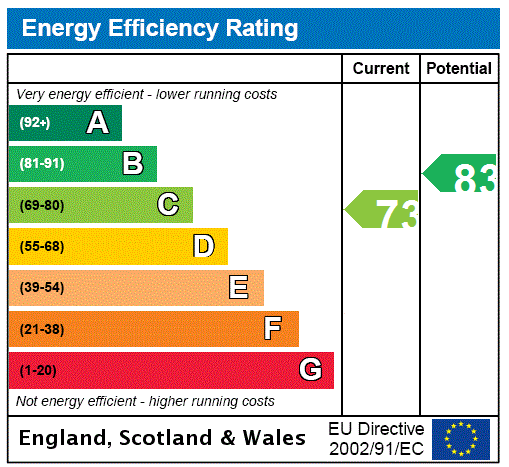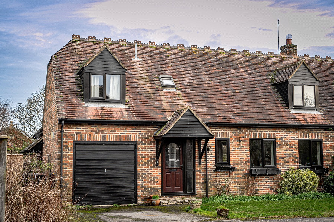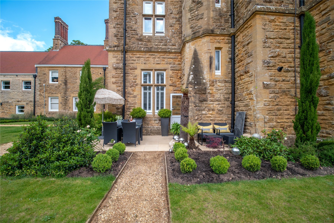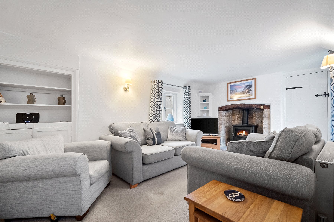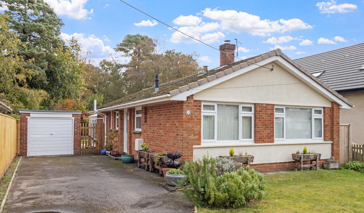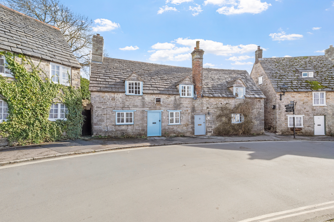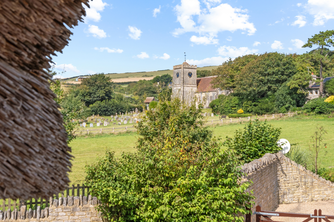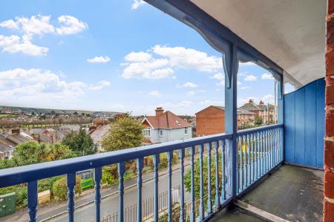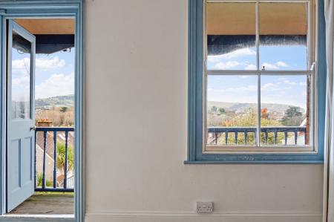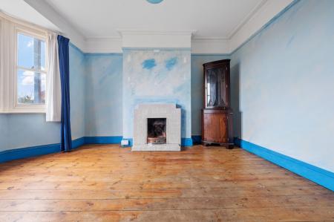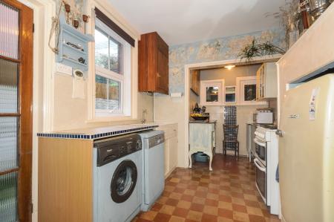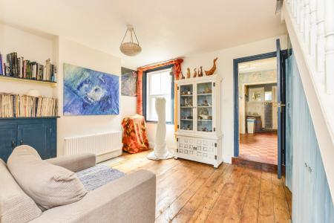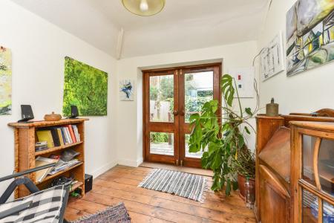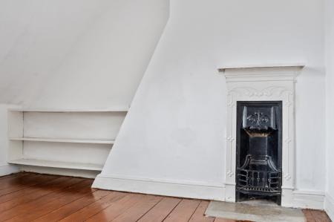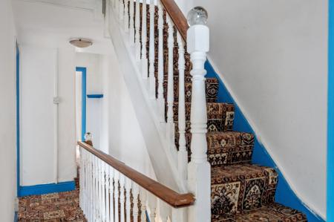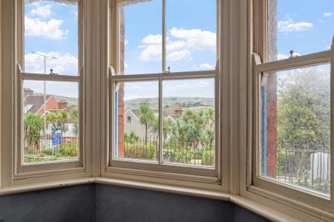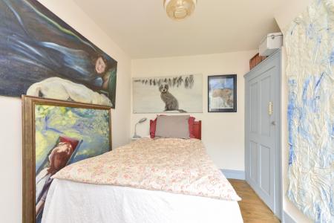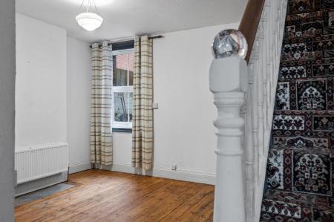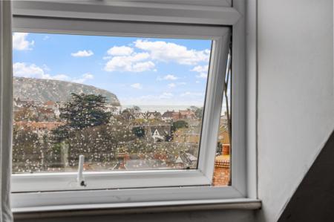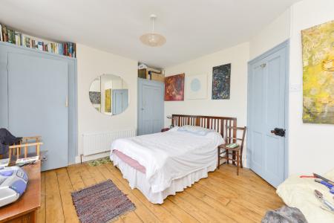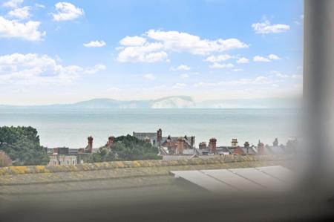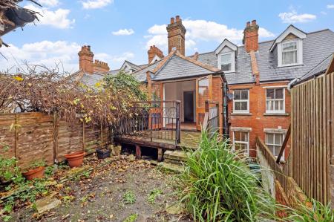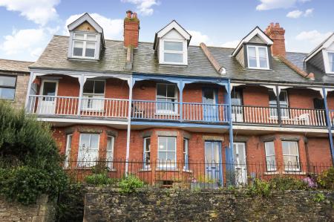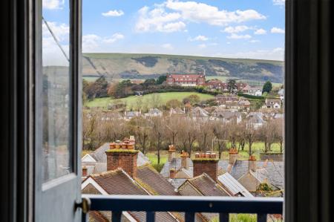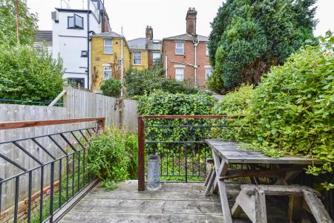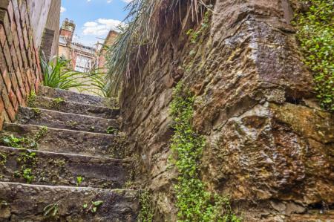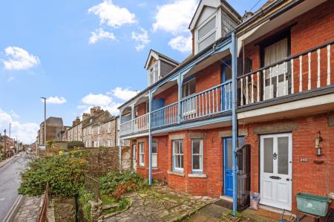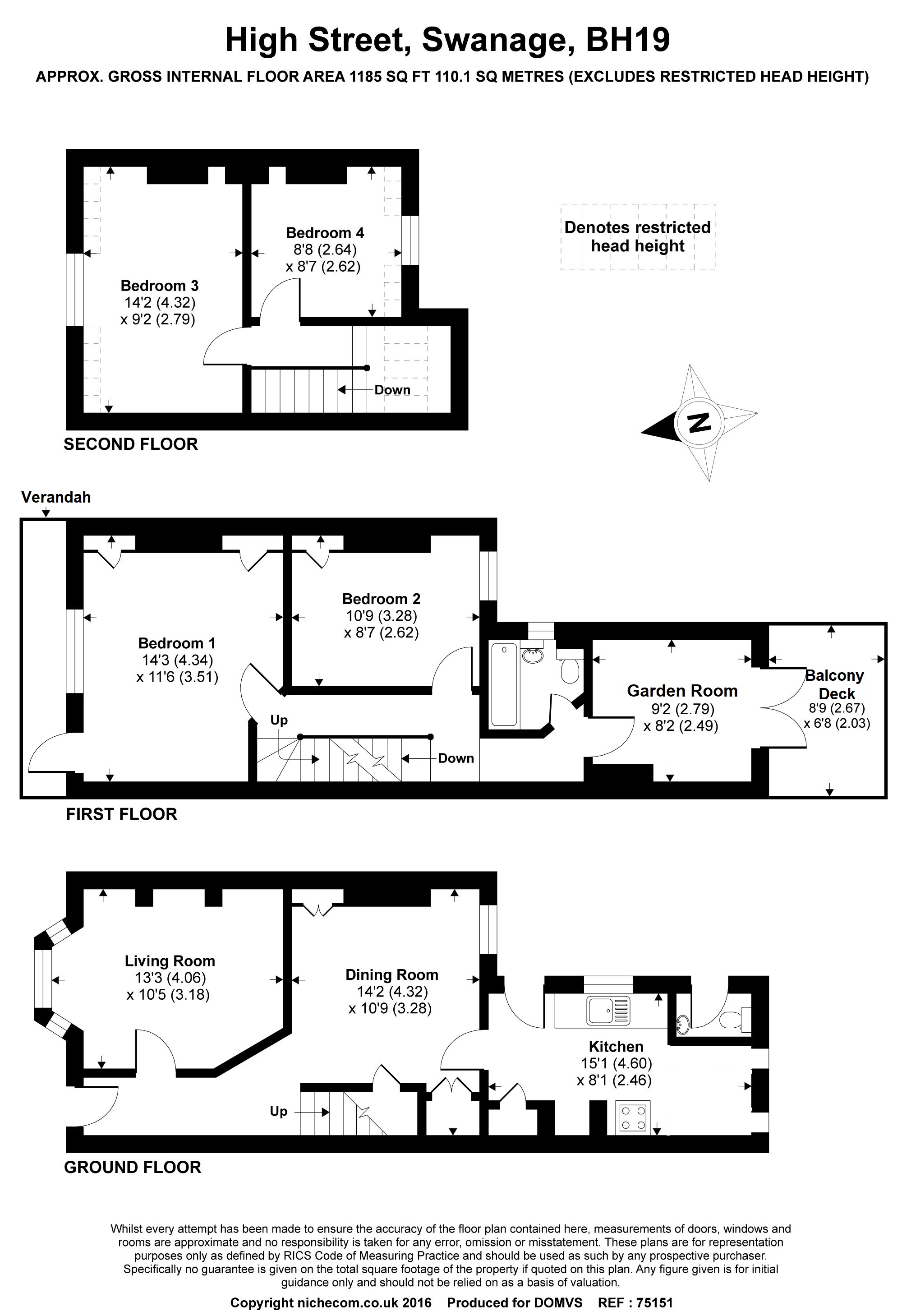5 Bedroom Terraced House for sale in Dorset
A charming period Edwardian townhouse, one of just five townhouses in this unique elevated terrace. Retaining many of the original features and having special architectural merit. Originally known as ‘The Chalets’, they are thought to have been built around 1903. Set over three floors, the property has been much loved by the present owner, an award-winning Saatchi shortlisted artist - it was even featured in the Sunday Times. It is now ready for new owners who are looking to be charmed by an abundance of period features.
The ENTRANCE HALL, with stripped timber flooring, a theme carried through the property, leads to the living accommodation. The SITTING ROOM is a light room with original picture rail, cornices and a 1950’s tiled fireplace. The sash windows overlook rooftops to the Purbeck hills beyond. The DINING ROOM has an original Purbeck marble hearth, under-stairs and alcove storage and a window overlooking the garden to the rear. The KITCHEN has original pamment floor tiles, fireplace and mantel. There is space and plumbing for a washing machine, slim line dishwasher, gas cooker and fridge. A garden W.C. can be found just outside the back door in the garden and there is planning permission to incorporate this into the house as an additional SHOWER ROOM. There is also planning permission to close off the current door from the kitchen and add in doors from the dining room to open onto the lower part of the rear garden.
Stairs rise to the FIRST FLOOR landing and two of the four bedrooms plus the garden room. The GARDEN ROOM (BEDROOM FIVE), a light filled room, has oak glazed double doors which open out onto a BALCONY DECK and on to the rear GARDEN. The PRINCIPAL BEDROOM is a spacious double with an original Edwardian tiled hearth, built-in wardrobes, a wonderful VERANDA with spectacular views over the town, Downs and with glimpses of the sea. BEDROOM TWO is a further double, also with built-in wardrobe and window overlooking the garden to the rear. The BATHROOM has a C6 water conservation bathtub with shower over, wash hand basin and W.C. Further stairs rise to the SECOND FLOOR and the remaining bedrooms. BEDROOM THREE, a double room, the original timber floor is preserved. There is a Purbeck marble hearth and large double dormer window with superb views across the town towards the Downs and the sea. This wonderfully light room was used as an artist’s studio. The vendors have planning permission to bring in further light by the addition of ‘Sun Tubes’. BEDROOM FOUR is a large single room with original fireplace and mantel and large window to the rear garden.
Outside
Steps rise to the elevated, stone paved FRONT GARDEN forming an attractive approach to the house, and again affording spectacular views. The REAR GARDEN is accessed from either the kitchen or the garden room. From the kitchen an ancient stone paved path and stone steps lead up to the elevated garden. The balcony deck has reclaimed metal railings and oak handrails. There is a timber GARDEN SHED, flower bed and a gate with pedestrian access to the rear of the terraces, via an alleyway, to Priests Road.
Location
The property is a short minute walk to the beach and The Townsend Nature Reserve (which leads onto Durlston Country Park). A favourite circuit walk from the front door is to Townsend Reserve, Durlston, the Pier and home up the High Street, with amazing coastal views along the way. In the evening new owners can walk down to the beach for fish and chips or a few minutes away is The Black Swan, a perennial favourite with locals’ and visitors alike, check out their reviews on TripAdvisor. Excellent schools are within walking distance, so no need for the school run, by car and the picturesque village of Corfe Castle is a short steam train journey away
Directions
Use what3words.com to navigate to the exact spot. Search using: Badge.roost.bloodshot
Edwardian townhouse
Sea views
Front and rear garden
Opportunity to develop, with some planning permissions in existence
Spectacular veranda from first floor with enviable views
ROOM MEASUREMENTS Please refer to floor plan.
SERVICES Mains drainage, gas and electricity. Gas central heating.
LOCAL AUTHORITY Dorset (Purbeck) Council, tax band C.
BROADBAND Standard download 14 Mbps, upload 1 Mbps. Superfast download 80 Mbps, upload 20 Mbps. Please note all available speeds quoted are 'up to'.
MOBILE PHONE COVERAGE O2 & Vodafone. For further information please go to Ofcom website.
TENURE Freehold.
LETTINGS Should you be interested in acquiring a Buy-to-Let investment, and would appreciate advice regarding the current rental market, possible yields, legislation for landlords and how to make a property safe and compliant for tenants, then find out about our Investor Club from our expert, Alexandra Holland. Alexandra will be pleased to provide you with additional, personalised support; just call her on the branch telephone number to take the next step.
IMPORTANT NOTICE DOMVS and its Clients give notice that: they have no authority to make or give any representations or warranties in relation to the property. These particulars do not form part of any offer or contract and must not be relied upon as statements or representations of fact. Any areas, measurements or distances are approximate. The text, photographs (including any AI photography) and plans are for guidance only and are not necessarily comprehensive. It should not be assumed that the property has all necessary Planning, Building Regulation or other consents, and DOMVS has not tested any services, equipment or facilities. Purchasers must satisfy themselves by inspection or otherwise. DOMVS is a member of The Property Ombudsman scheme and subscribes to The Property Ombudsman Code of Practice.
Important Information
- This is a Freehold property.
Property Ref: 654488_WAM150217
Similar Properties
3 Bedroom Semi-Detached House | Guide Price £425,000
Owner says, "It's been a real pleasure living here all these years. The luxury of a large bedroom and being able to just...
2 Bedroom Apartment | Offers Over £425,000
"We love the exclusivity of living here, and being able to sit on our patio in the evening listening to the birds and ve...
2 Bedroom Terraced House | Guide Price £415,000
An utterly charming period cottage, located in the heart of Corfe Castle. This property is perfect as a holiday let or c...
3 Bedroom Detached Bungalow | Guide Price £450,000
Owners say, "This has been a family home for sixty-five years, with delightful gardens and a much-loved position in Sand...
3 Bedroom Semi-Detached House | Guide Price £450,000
Owner says, "Stepping out of the front door and seeing Corfe Castle straight ahead has been just magical. Being right in...
2 Bedroom Terraced House | Guide Price £465,000
Owner says, 'We have so enjoyed our time in this wonderful part of the world and our delightful character cottage'.Freeh...
How much is your home worth?
Use our short form to request a valuation of your property.
Request a Valuation

