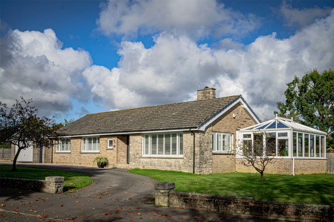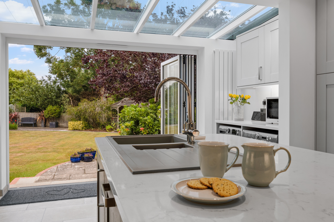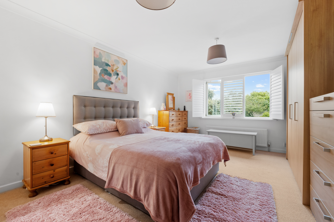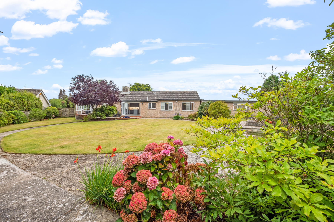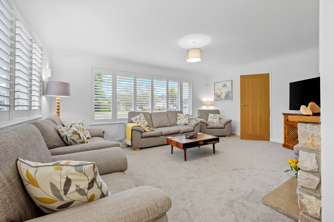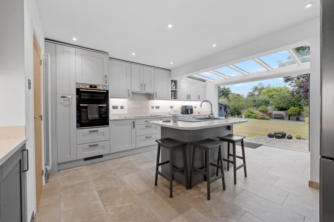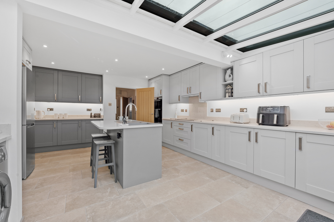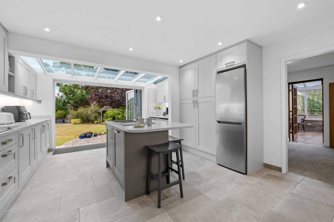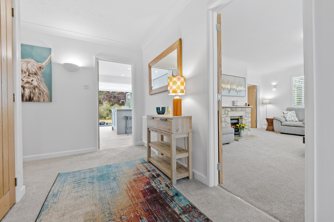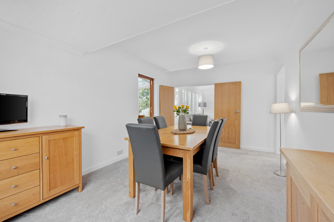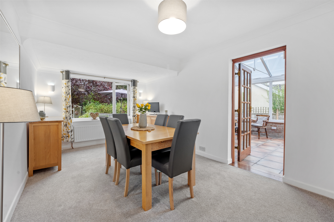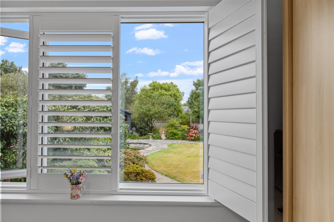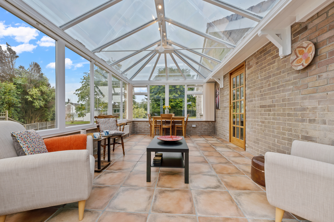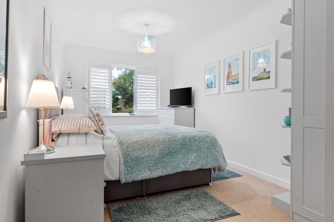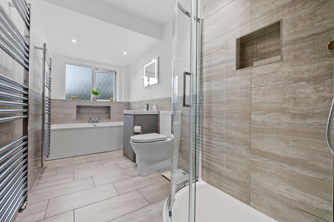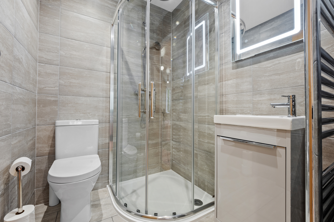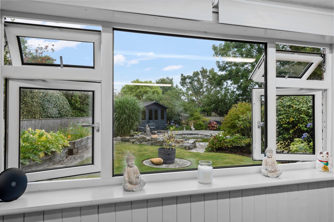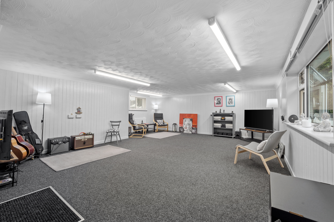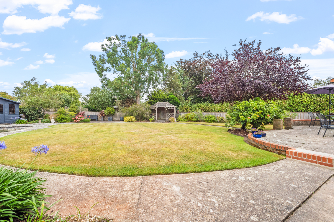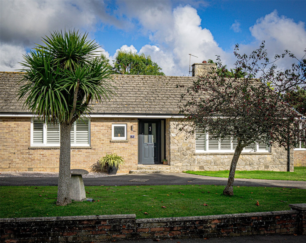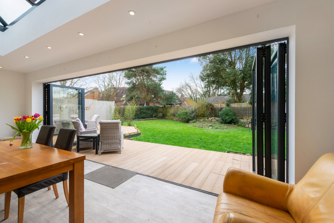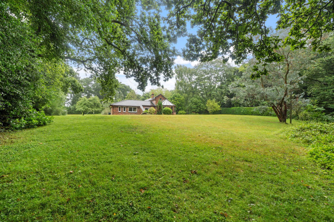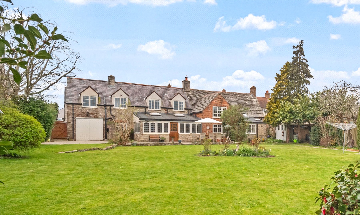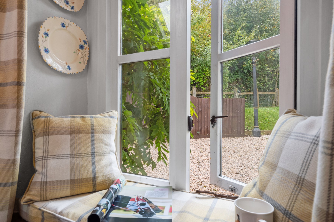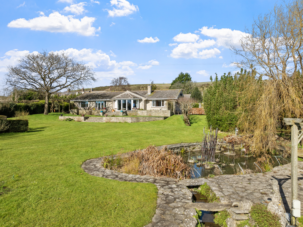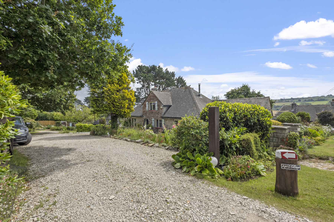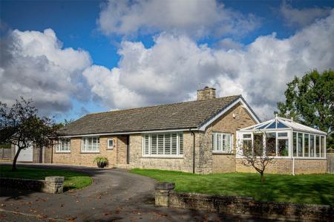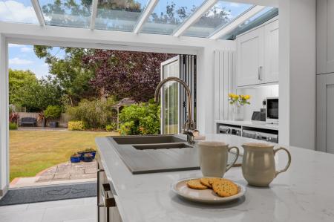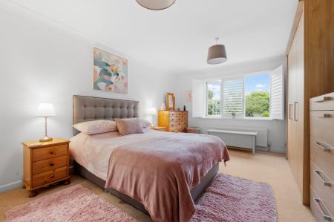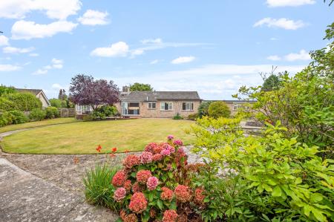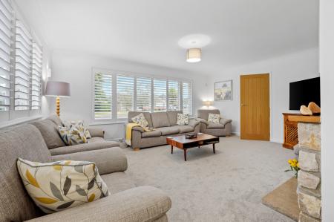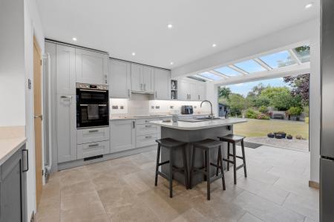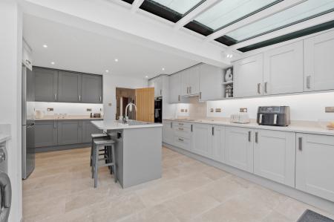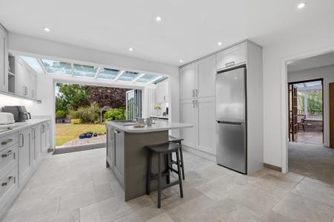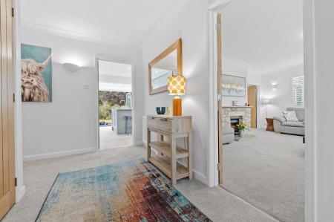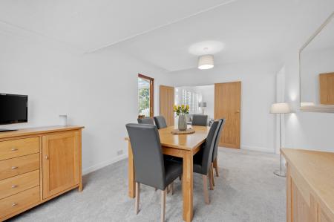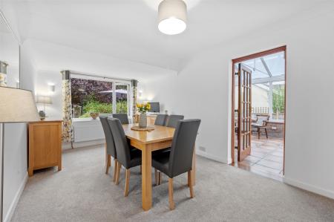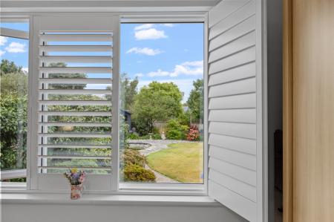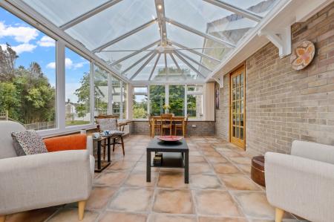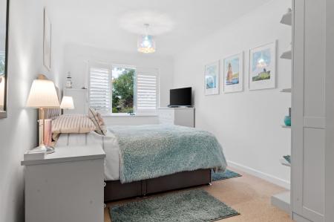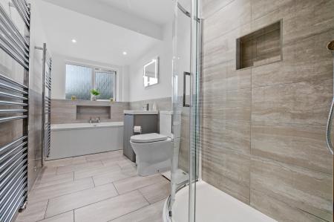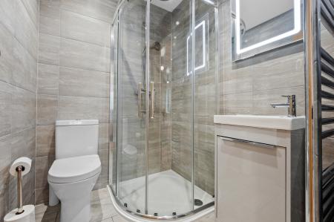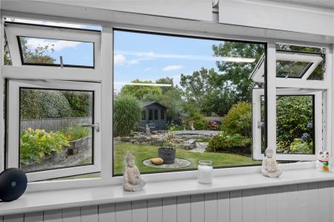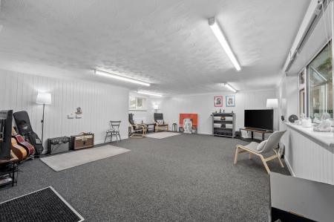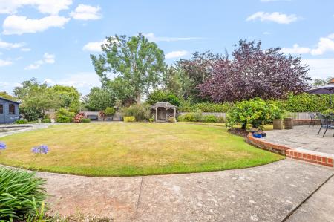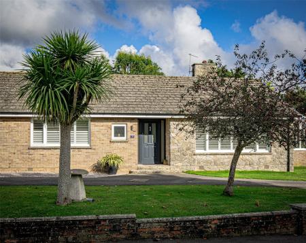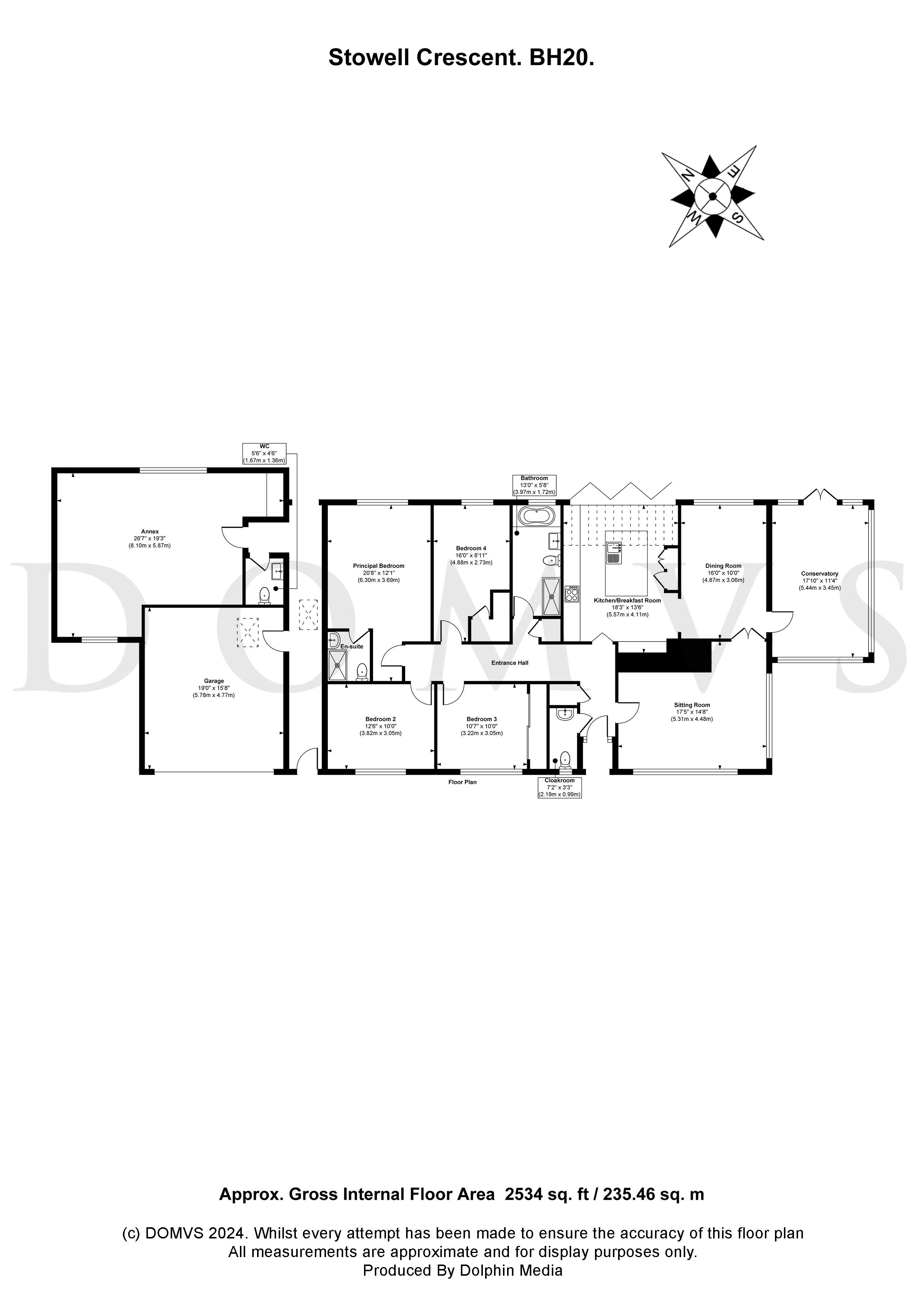4 Bedroom Detached Bungalow for sale in Dorset
Welcome to Winspit.
Once you step through the front door, you can immediately feel that this is like no other home. It is a special place and has a contemporary feel throughout, with flexible accommodation that could be used in different ways. The current owners have both thoughtfully and extensively updated, replaced and modernised every aspect of Winspit, meaning it feels like a new home as soon as you step inside.
Entering into the spacious and elegant HALLWAY there is a modern CLOAKROOM and a large practical storage cupboard.
The SITTING ROOM is a restful space, which is calming and peaceful. The large windows draw in the natural light and it has an open feel, overlooking the front and side gardens.
The DINING ROOM is just through the sitting room, with double doors opening into a bright room with plenty of space for a large dining table to enjoy family meal times together.
From here the CONSERVATORY is a peaceful place to sit and relax with a book maybe, overlooking the pretty gardens.
The new, contemporary KITCHEN draws you in with the lure of the garden beyond taking your eye through. The part glazed roof and bifold doors open onto the large patio, perfect for entertaining friends and family and spending quality time together. There is plenty of storage space and work surfaces too, with a breakfast bar for casual chats with friends. The UTILITY AREA is a handy space for laundry and storage with plumbing for washing machine and dryer.
Along the hallway, the BEDROOMS are light, bright and airy with views into the gardens.
The PRINCIPAL DOUBLE BEDROOM feels calm and relaxing, overlooking the interesting, private rear garden and has fitted wardrobes and a generous fully tiled EN-SUITE SHOWER ROOM.
The other three generous DOUBLE BEDROOMS are equally relaxing, with two of them having fitted wardrobes.
There is a fully tiled FAMILY BATHROOM, with a luxury bath, separate shower, W.C., and hand wash basin which serves the three bedrooms.
Outside
The LARGE DRIVEWAY has plenty of capacity for several parked cars and there is an ideal spot to park up a campervan, trailer or boat too. A covered walkway leads to the DOUBLE GARAGE with electric up and over door, and plenty of space for a WORKSHOP AREA.
From the GARDEN, a covered walkway leads firstly to the DOUBLE GARAGE with electric up and over door, and plenty of space for a WORKSHOP AREA too, then secondly, the STUDIO/ANNEXE. This is a large versatile, creative space, which could be used as a HOME OFFICE, STUDIO/MUSIC ROOM or separate ANNEXE as it has a kitchenette, and a CLOAKROOM W.C. It could also provide a passive income if used for holiday lets.
The private, sunny, rear GARDEN has pathways tempting you to different areas, one leading you to the rather secluded and pretty pond, with water lillies and a waterfall, overlooked by the SUMMERHOUSE. A covered GAZEBO is positioned to make the most of the evening sun, a perfect place to end the day with a glass of something chilled. There is so much fragrance, colour and texture in the garden, something to catch the eye and simply enjoy all year round. There is an entertaining patio area for a table and chairs, with the bi-fold doors from the kitchen opening up to allow guests to enjoy the garden from inside or out.
To one side there is a great area for sheds and storage, and 3 raised beds for growing flowers or fruit and veg.
Location
The bungalow is situated in a highly sought after area, close to the centre of the ancient Saxon walled town of Wareham. This engaging market town enjoys a riverside setting with many facilities including restaurants, independent cinema, banks, health centre and schools nearby; together with mainline railway (London/Waterloo approx. 2 hours), 18-hole golf course, yacht club and beaches at Studland, Swanage and Lulworth Cove. Poole and Bournemouth 9 and 13 miles respectively. There are superb walks nearby, either in Wareham Forest, Arne Nature Reserve or, indeed, the Jurassic coastline.
Directions
Use what3words.com to accurately navigate to the exact spot. Search using these three words:
Sigh.aimlessly.outlines
Superb location, walking distance to town
Large private garden
Double garage and parking for campervan/boat
Workshop - possibility for annexe
Single storey living
Four double bedrooms
Work-from-home possibility
Good broadband speed
Close to river walks
ROOM MEASUREMENTS Please refer to floor plan.
SERVICES Mains drainage, electricity & gas. Gas central heating.
LOCAL AUTHORITY Dorset (Purbeck) Council. Tax Band F.
BROADBAND Standard download 15 Mbps, upload 1 Mbps. Superfast download 36 Mbps, upload 6 Mbps. Please note all available speeds quoted are 'up to'.
MOBILE PHONE COVERAGE Limited. For further information please go to Ofcom website.
TENURE Freehold.
LETTINGS Should you be interested in acquiring a Buy-to-Let investment, and would appreciate advice regarding the current rental market, possible yields, legislation for landlords and how to make a property safe and compliant for tenants, then find out about our Investor Club from our expert, Alexandra Holland. Alexandra will be pleased to provide you with additional, personalised support; just call her on the branch telephone number to take the next step.
IMPORTANT NOTICE DOMVS and its Clients give notice that: they have no authority to make or give any representations or warranties in relation to the property. These particulars do not form part of any offer or contract and must not be relied upon as statements or representations of fact. Any areas, measurements or distances are approximate. The text, photographs (including any AI photography) and plans are for guidance only and are not necessarily comprehensive. It should not be assumed that the property has all necessary Planning, Building Regulation or other consents, and DOMVS has not tested any services, equipment or facilities. Purchasers must satisfy themselves by inspection or otherwise. DOMVS is a member of The Property Ombudsman scheme and subscribes to The Property Ombudsman Code of Practice.
Important Information
- This is a Freehold property.
Property Ref: 654488_WAM240163
Similar Properties
5 Bedroom Detached House | Guide Price £975,000
Modern, detached house in the charming village of Stoborough. With five bedrooms, two reception rooms and four bathrooms...
4 Bedroom Detached Bungalow | Guide Price £900,000
An enchanting location and exciting opportunity to acquire an architecturally designed, single-storey abode.Freehold
4 Bedroom Detached House | Guide Price £895,000
Successfully run as a self-catering holiday cottage, this generously sized home, seamlessly blends period charm with mod...
4 Bedroom Detached House | Guide Price £1,100,000
Owner says: "The Old Laundry has been our home, our income, and our rural sanctuary for the past 24 years. If you are lo...
Church Knowle, Wareham, Dorset
4 Bedroom Detached Bungalow | £1,100,000
Owners say, "Enjoying the beautiful, peaceful gardens in privacy and with stunning, far-reaching views has made living h...
Harmans Cross, Swanage, Dorset
3 Bedroom Hotel | £1,100,000
Owners say, "Generations of our family have loved waking up in this idyllic home surrounded by flower-filled gardens and...
How much is your home worth?
Use our short form to request a valuation of your property.
Request a Valuation

