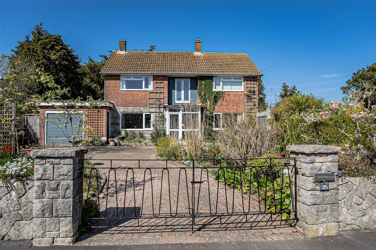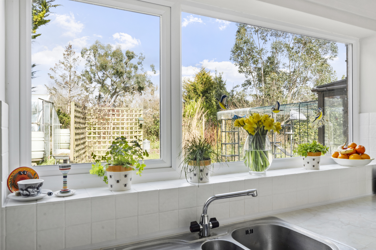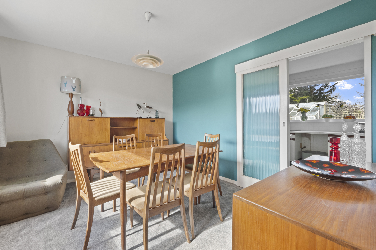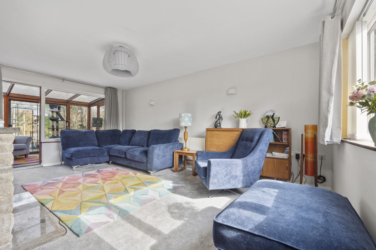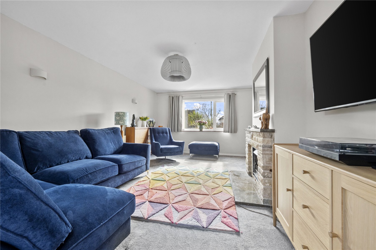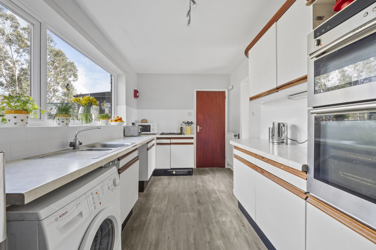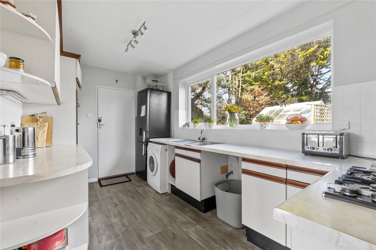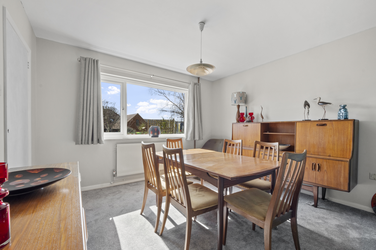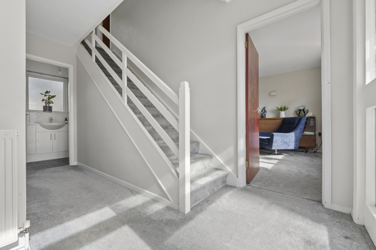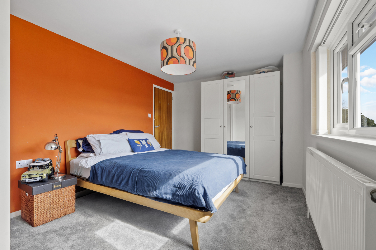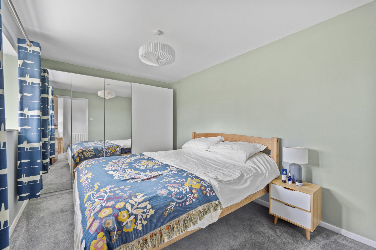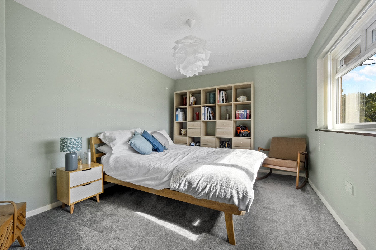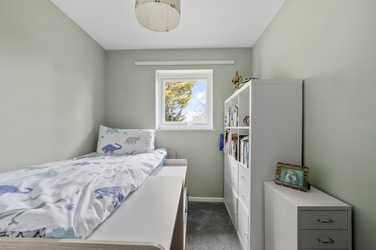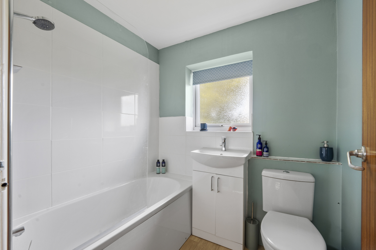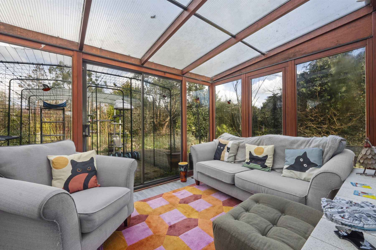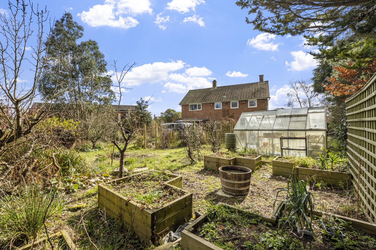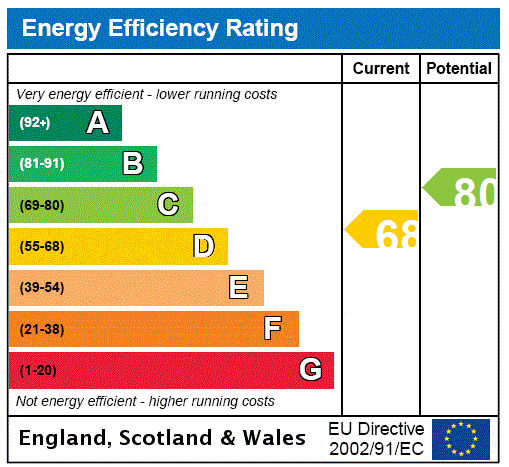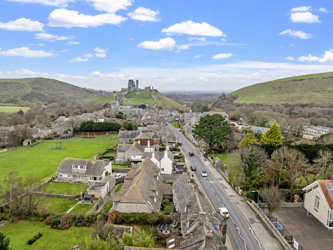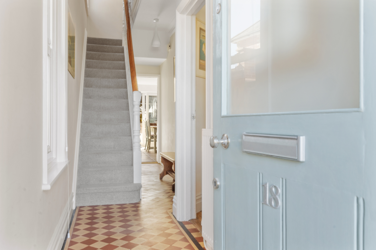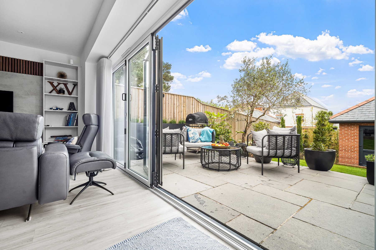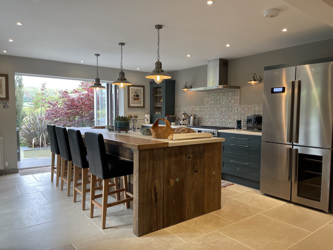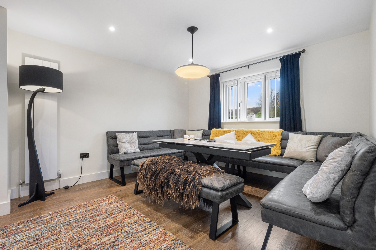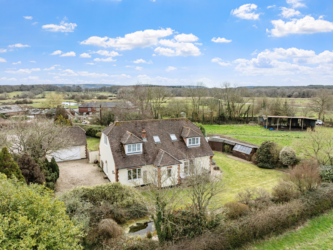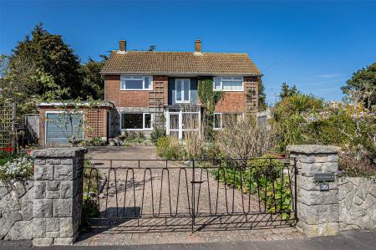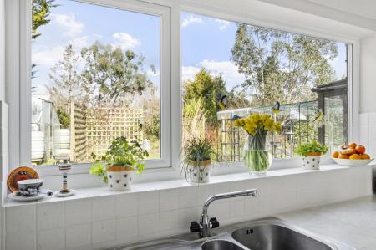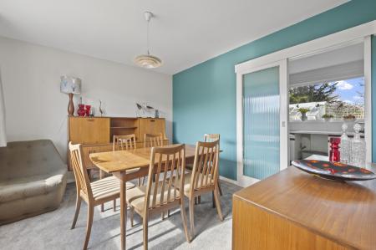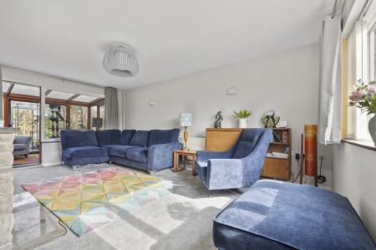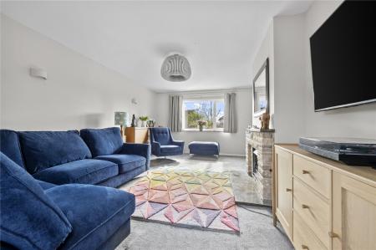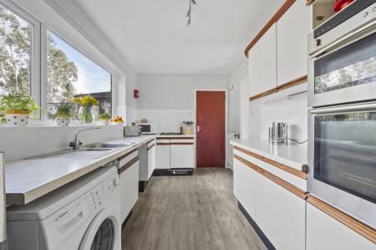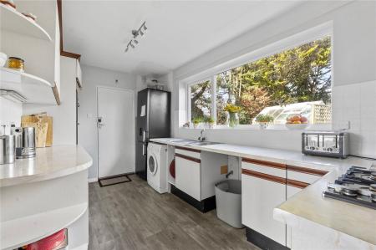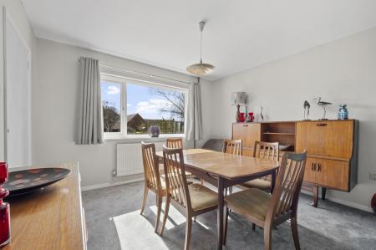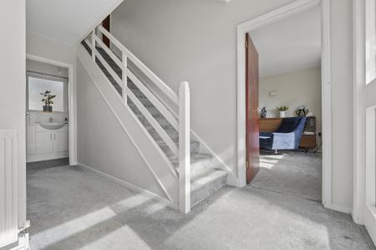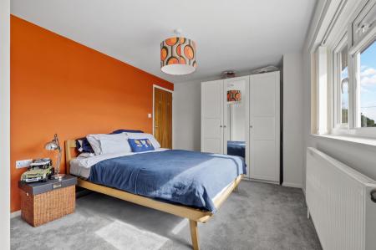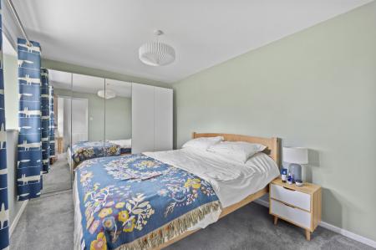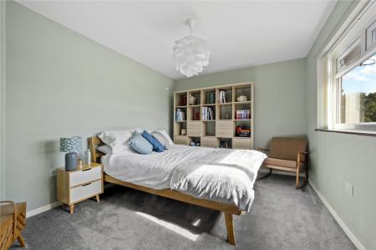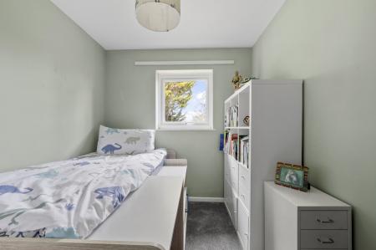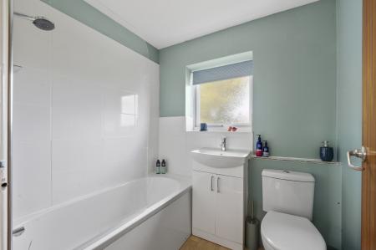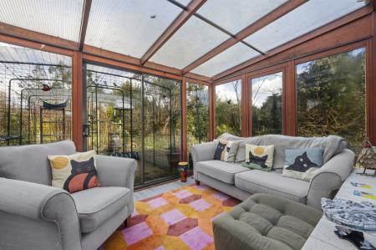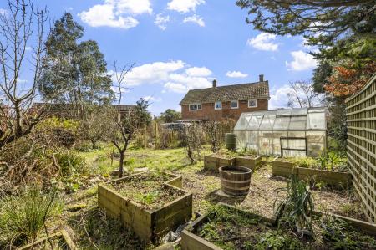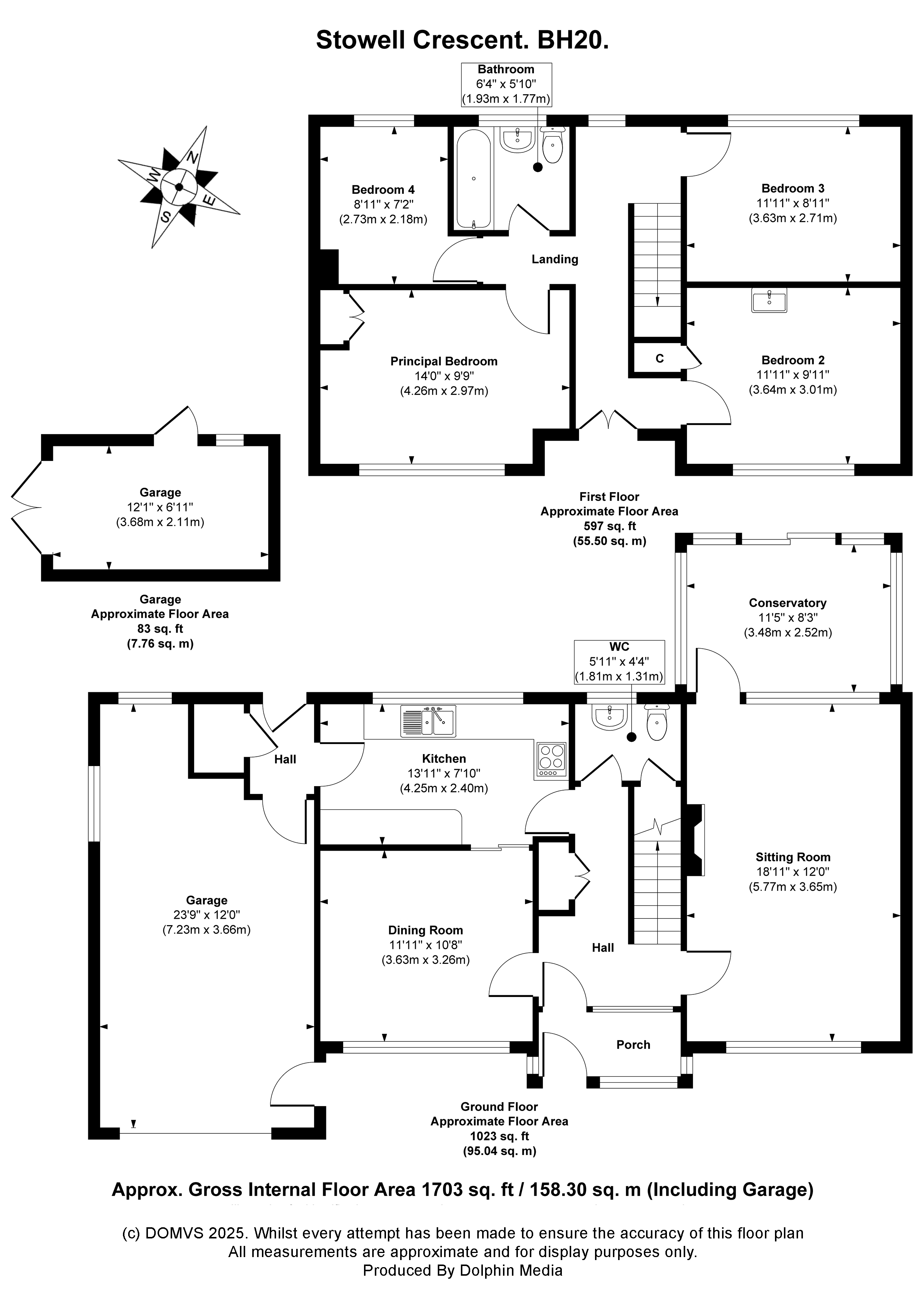4 Bedroom Detached House for sale in Dorset
Welcome to Number 26.
The location of the house speaks volumes. Set in a quiet residential area, yet within walking distance to the Saxon town of Wareham. A much sought after location to set down roots.
Built in the late 1960's, the traditional room layout has a nostalgic feel. There is an opportunity here, to reconfigure (STPP) and add a contemporary style of living accommodation to the property, should you now want.
Throughout the house, the modern, stylish and comforting colour palette is easy on the eye and somehow binds the feel of the 60's build to modern day living.
From the front porch and door, the light and bright HALLWAY, welcomes you in.
To the right, there is a generous SITTING ROOM, with a fireplace which isn't currently in use, but could add a warming focal point to the room.
Large clear windows allow the sunshine to pour into the room from the front, and to the rear a door leads to a CONSERVATORY, which is a fabulous space to sit and take in the garden.
The DINING ROOM also has a wide window overlooking the garden to the front. It is a generous space with room for a large dining set and doors through to the kitchen.
The KITCHEN looks out to the rear garden, with wide windows allowing plenty of natural light into this working space. It is functionary, if dated by modern standards. However, the SCULLERY is definitely a desired addition, housing the boiler and further storage. Another door leads to the integral garage and a further door leads out to the rear garden.
Stairs rise to the LANDING where a set of glass doors open out towards the view. Why not add a balcony? You will find no better spot for a morning coffee!
There are three, very comfortable DOUBLE BEDROOMS and a HOME OFFICE/Single Bedroom.
The BATHROOM is a simple, contemporary white suite, comprising of bathtub, sink, and W.C.
Outside
The house is set back from the quiet road, with a driveway for PARKING. There is a SINGLE GARAGE attached to the house, and another standalone SINGLE GARAGE.
The GARDEN to the front of the house, hosts a wonderful burst of colour in the Springtime. There is much to keep the eye interested, with different textures and heights. A pond with a shingled walkway creates a charming feature and the arbours hold blooms of colour in the Summer.
There is a walkway round to the rear GARDEN, a very fertile, nature driven oasis. The hedgehog highway is busy and the early morning sight of deer is majestic.
There is much that could be transformed here, from the creation of a dining area to more formal, ordered gardens.
There are raised beds, for kitchen garden growing and trees that are protected with TPO's.
Location
The house is situated in a highly sought after area, close to the centre of the ancient Saxon walled town of Wareham. This engaging market town enjoys a riverside setting with many facilities including restaurants, independent cinema, banks, health centre and schools nearby; together with mainline railway (London/Waterloo approx. 2 hours), 18-hole golf course, yacht club and beaches at Studland, Swanage and Lulworth Cove.
There are superb walks nearby, either in Wareham Forest, Arne Nature Reserve or, indeed, the Jurassic coastline.
Directions
Use what3words.com to navigate to the exact spot. Search using: regulator.skipped.lorry
Popular, quiet residential location
Walking distance to town
Close to river and rural walks
Generous plot with large, private garden
Opportunity to add further accommodation (STPP)
Three double bedrooms
Home office/fourth bedroom
Work-from-home possibility
Good broadband speed
ROOM MEASUREMENTS Please refer to floor plan.
SERVICES Mains drainage, electricity & gas. Gas central heating.
LOCAL AUTHORITY Dorset Council. Tax band F.
BROADBAND Standard download 14 Mbps, upload 1 Mbps. Superfast download 39 Mbps, upload 7 Mbps. Ultrafast download 1000 Mbps, upload 1000 Mbps. Please note all available speeds quoted are 'up to'.
MOBILE PHONE COVERAGE Limited. For further information please go to Ofcom website.
TENURE Freehold.
LETTINGS Should you be interested in acquiring a Buy-to-Let investment, and would appreciate advice regarding the current rental market, possible yields, legislation for landlords and how to make a property safe and compliant for tenants, then find out about our Investor Club from our expert, Alexandra Holland. Alexandra will be pleased to provide you with additional, personalised support; just call her on the branch telephone number to take the next step.
IMPORTANT NOTICE DOMVS and its Clients give notice that: they have no authority to make or give any representations or warranties in relation to the property. These particulars do not form part of any offer or contract and must not be relied upon as statements or representations of fact. Any areas, measurements or distances are approximate. The text, photographs (including any AI photography) and plans are for guidance only and are not necessarily comprehensive. It should not be assumed that the property has all necessary Planning, Building Regulation or other consents, and DOMVS has not tested any services, equipment or facilities. Purchasers must satisfy themselves by inspection or otherwise. DOMVS is a member of The Property Ombudsman scheme and subscribes to The Property Ombudsman Code of Practice.
Important Information
- This is a Freehold property.
Property Ref: 654488_WAM230060
Similar Properties
4 Bedroom End of Terrace House | Guide Price £795,000
Owner says, "What an amazing home and holiday let. We've loved the location in easy walking distance of the village and...
4 Bedroom Semi-Detached House | Offers Over £750,000
Owners say, “Opening the blinds - rain, mist or shine - and experiencing the glorious vistas over Ballard Down, Swa...
3 Bedroom Semi-Detached House | Offers Over £750,000
Owners say, "At night, we love to lie in bed looking up at the stars."Freehold
Harmans Cross, Swanage, Dorset
4 Bedroom Detached House | £830,000
Owners say, "We've loved the look of delight when our family and friends first arrive and see one layer after another of...
4 Bedroom Detached House | Guide Price £850,000
Owners say, "There are so many things we've loved about Hawthorne; the social kitchen, the cosy log burner in the sittin...
4 Bedroom Detached House | Guide Price £850,000
Owner says, "We've loved the FABULOUS VIEWS of the Purbeck countryside. Watching the sun go down on the decking and havi...
How much is your home worth?
Use our short form to request a valuation of your property.
Request a Valuation

