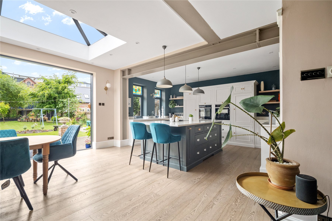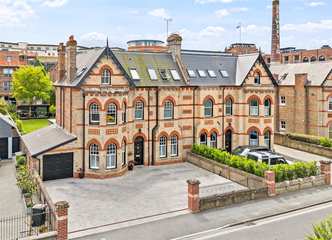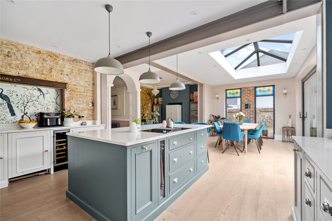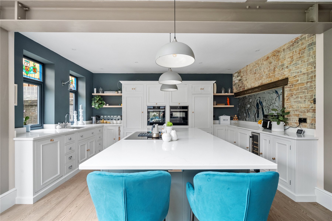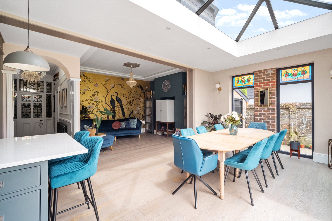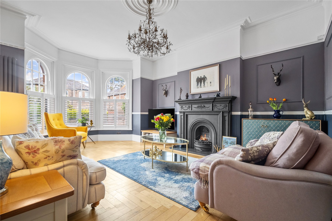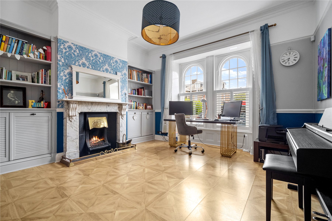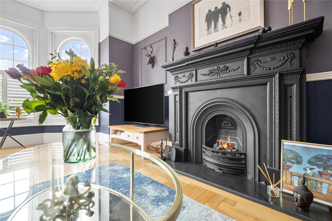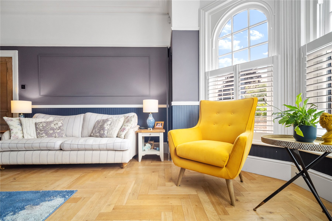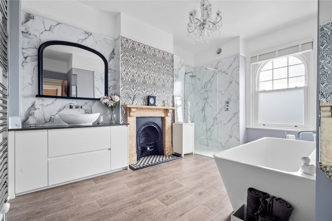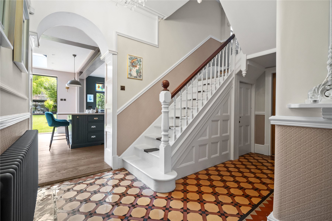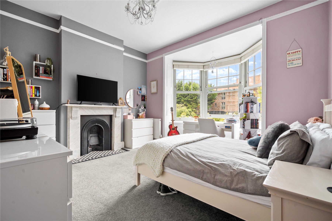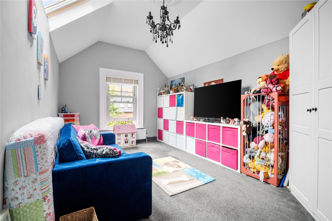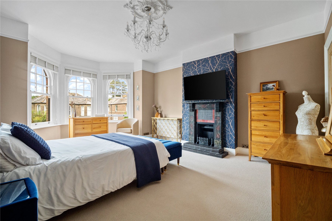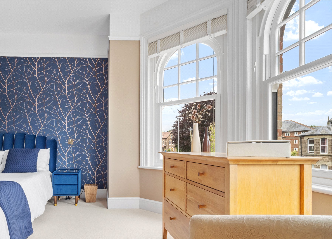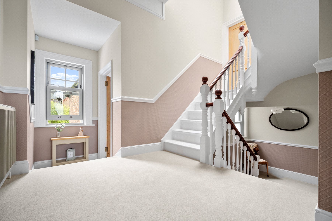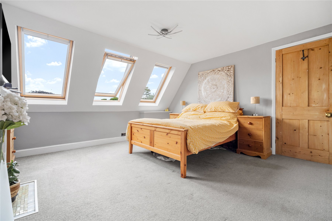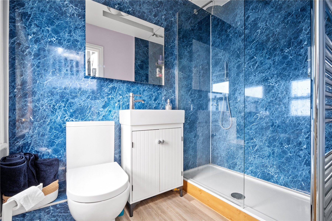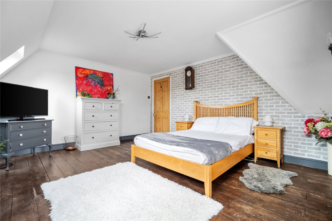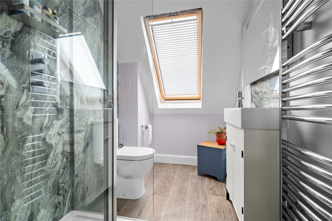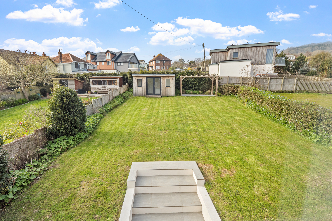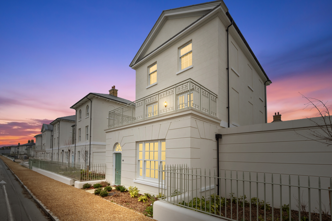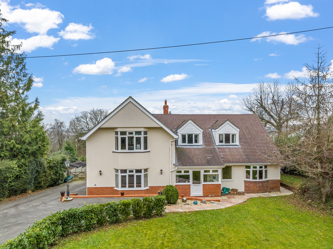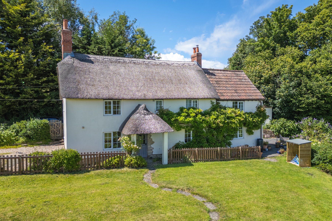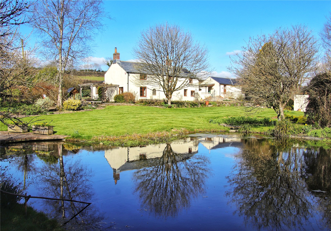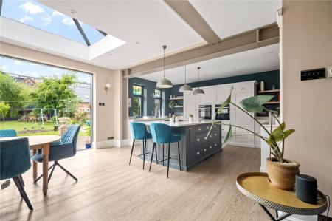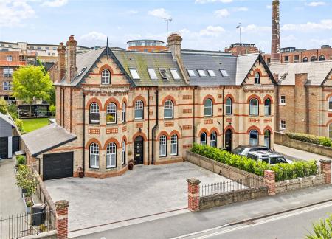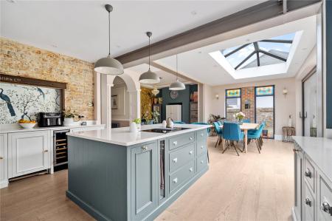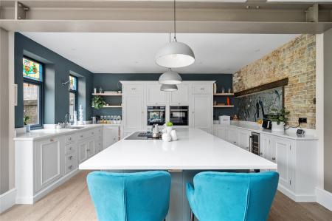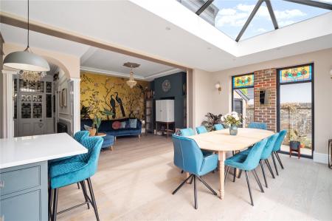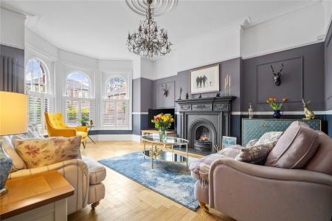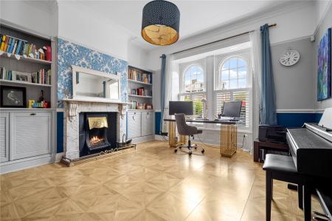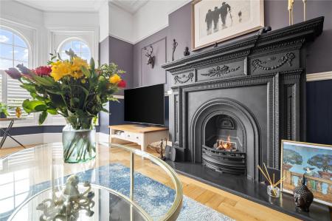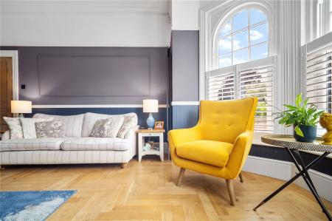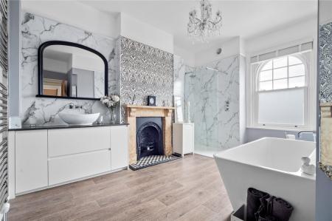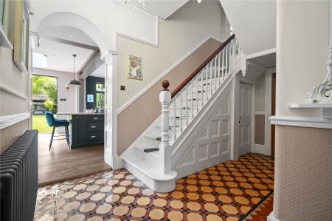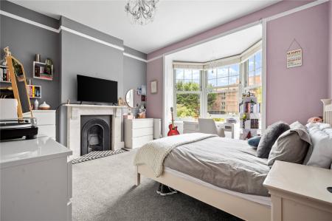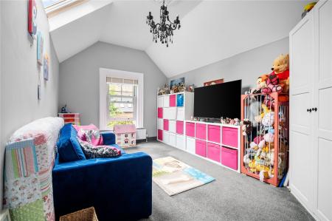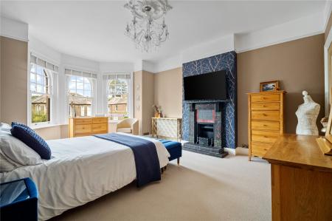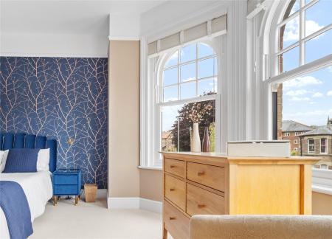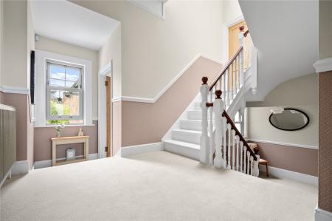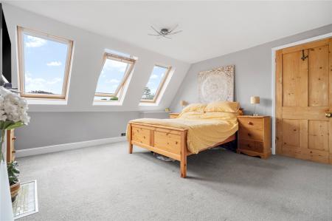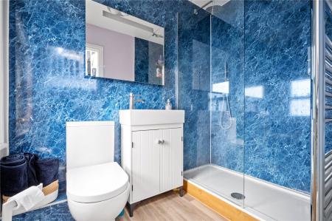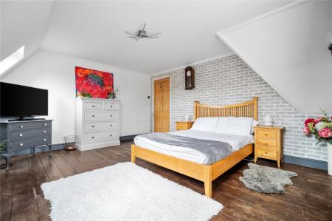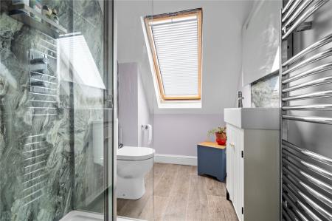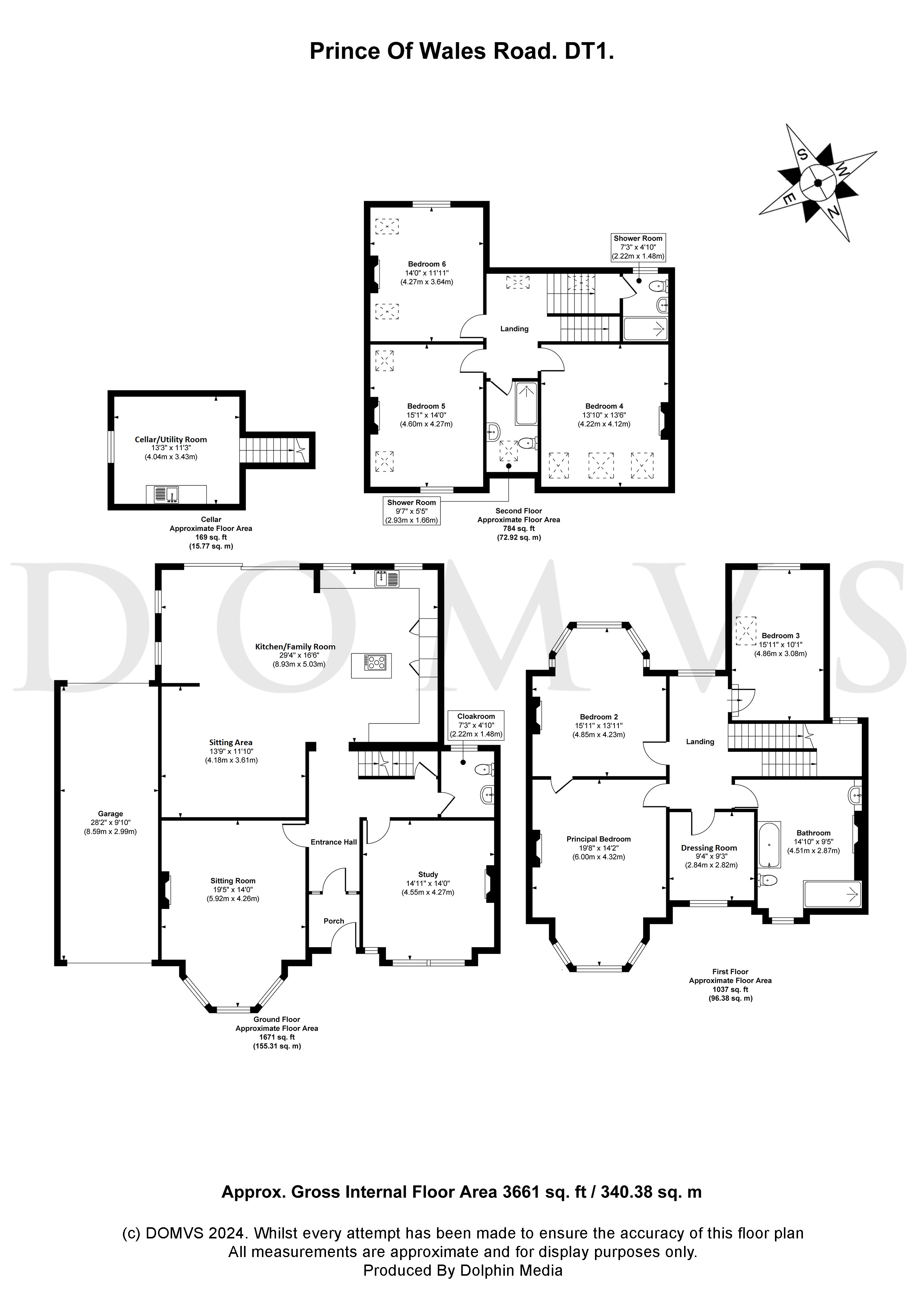6 Bedroom Semi-Detached House for sale in Dorset
The appeal of a character property with a contemporary twist will always be one to capture the imagination, and this example does not disappoint. Restored original features and high quality fittings are found throughout this stylishly renovated property. Thought to have been built in 1870, the character exuding from this spacious house is immediately apparent in the ENTRANCE HALL, with mosaic tiles completing a grand first impression with stained glass door and partition leading into the hallway.
The SITTING ROOM is complete with a fireplace having a coal effect Stovax gas fire, together with panelled walls and picture rails, the charm of which complement the oak parquet flooring. A bay window with arched panels (and fitted shutters) allow light to flow through this generous room. On the opposite side of the entrance hall, is the DINING ROOM, currently utilised as a study. Similarly attractive windows also have fitted shutters. Bespoke units fitted to recesses either side of the chimney breast provide storage and shelving, framing a resplendent marble fireplace.
The KITCHEN/ FAMILY ROOM is spectacular: extended to provide an exceptionally generous kitchen/dining/sitting room with underfloor heating which is both luxurious and practical. Fitted with a Neptune kitchen in a classic timeless design, it has been meticulously curated to provide a harmonious run of cabinetry under a marble top with considerable storage. Neff appliances include a built-in eye level oven, microwave/fan oven, warming drawer and four ring induction hob with integrated ventilation system together with waste bin and recycling bin. There is also an Amica 17/18 bottle wine cooler cabinet, plus integrated full height fridge, under counter freezer and dishwasher. The sitting/dining area overlooks the garden with built-in lift and slide doors opening to the patio which abuts the property, maximising the light that flows through this room, with an orangery-style ceiling yet furthering the impression of light and space. It is undoubtedly a room to enjoy with family and friends.
The ground floor concludes with a door leading to the CELLAR/UTILITY ROOM, with a Belfast sink and tap, adjacent to the work surface and plumbing for white goods. Off the hall is also a CLOAKROOM, complete with hand-wash basin, WC and heated towel rail.
Stairs rise to the FIRST FLOOR and spacious landing. The PRINCIPAL BEDROOM is generously proportioned, with a bay window mirroring that of the sitting room, and a highly decorative fireplace adding style to this elegant room. The adjacent bedroom is used as a DRESSING ROOM and the extraordinarily generous FAMILY BATHROOM is finished to an impressive standard. The fireplace, within a polished stone surround, lies adjacent to the fitted vanity unity with raised wash-hand basin. There is also a shower cubicle, extra-large bath, with central tap, and a WC. It is undoubtedly a room to enjoy. BEDROOM 2, a fine double bedroom, has another beautiful marble fireplace and the bay window frames views of the rear garden. BEDROOM 3 is a characterful double room, with a Velux window and a further window to the rear. On the half-landing between the 1st and 2nd floor is another SHOWER ROOM with cubicle, basin and WC.
On the SECOND FLOOR are BEDROOMS 4, 5 and 6. These are all double rooms: the former hosting access to the loft, and all enjoying enviable views over the county town. A further SHOWER ROOM serves this floor and is also finished to a high standard, with a shower cubicle, basin, WC and heated towel rail.
Outside
To the front of the property, the walled drive offers space for at least 5 cars. The single garage has front and rear up and over doors thereby also providing access to the rear garden. The south-facing, walled garden has an extensive patio abutting the house which leads to the large lawned rear garden bordered by colourful shrubs and plants. At the end of the garden, is a raised decked area with an electric point which is partly covered offering an alternative for outside entertaining. In addition there is a smart timber shed with potting shed attached.
Location
Perfectly located for easy, level access to wide-ranging amenities including mainline rail link to London/Waterloo, county hospital, cinema, arts centre, museums, wine bars and schools. The popular Brewery Square development has a selection of restaurants, gym, cinema, shopping, health centre etc. Sporting facilities include golf at Came Down and sailing at Weymouth and Portland. The famous Jurassic Coast World Heritage Site - a simply stunning coastline – is just a few miles away. Overall Dorchester is steeped in history, and enjoys some of the county's most noted period architecture all set amongst beautiful rural countryside with easy access to the coast at Weymouth.
Directions
Use what3words.com to navigate to the exact spot. Search using: salon.canyons.blotches
Enviable location
Outstanding kitchen/family room
High specification incl. double-glazed windows
Garage and parking for five+ cars
Six bedrooms and three bathrooms
ROOM MEASUREMENTS Please refer to floor plan.
SERVICES Mains drainage, electricity & gas. Gas central heating.
LOCAL AUTHORITY Dorset (West Dorset) Council. Tax band G.
BROADBAND Standard download 19 Mbps, upload 1 Mbps. Superfast download 80 Mbps, upload 20 Mbps. Ultrafast download 1000 Mbps, upload 220 Mbps. Please note all available speeds quoted are 'up to'.
MOBILE PHONE COVERAGE EE, Three, O2, & Vodafone (Limited). For further information please go to Ofcom website.
TENURE Freehold.
LETTINGS Should you be interested in acquiring a Buy-to-Let investment, and would appreciate advice regarding the current rental market, possible yields, legislation for landlords and how to make a property safe and compliant for tenants, then find out about our Investor Club from our expert, Alexandra Holland. Alexandra will be pleased to provide you with additional, personalised support; just call her on the branch telephone number to take the next step.
IMPORTANT NOTICE DOMVS and its Clients give notice that: they have no authority to make or give any representations or warranties in relation to the property. These particulars do not form part of any offer or contract and must not be relied upon as statements or representations of fact. Any areas, measurements or distances are approximate. The text, photographs (including any AI photography) and plans are for guidance only and are not necessarily comprehensive. It should not be assumed that the property has all necessary Planning, Building Regulation or other consents, and DOMVS has not tested any services, equipment or facilities. Purchasers must satisfy themselves by inspection or otherwise. DOMVS is a member of The Property Ombudsman scheme and subscribes to The Property Ombudsman Code of Practice.
Important Information
- This is a Freehold property.
Property Ref: 654487_DOR220316
Similar Properties
4 Bedroom Detached House | £925,000
A stunning, extended and newly renovated detached, four-bedroom coastal residence combining modern luxury with breathtak...
4 Bedroom Detached House | Offers Over £900,000
CHECK OUT THE GUIDED VIDEO TOUR! A handsome, newly-built house with double garage and generous walled garden. Wonderfull...
5 Bedroom Detached House | £900,000
Stunning five-bedroom detached house in approx. 0.65 acres, tucked away on the Devon/Dorset border. Beautifully extended...
4 Bedroom Detached House | £980,000
Charming detached thatched cottage with versatile annexe in approx. 3.5 acres. Tucked away in the peaceful and picturesq...
6 Bedroom Detached House | £1,000,000
A HAVEN OF PEACE & TRANQUILITY with a detached three-bed/two-bath PERIOD COTTAGE & separate modern three-bed/one-bath DE...
How much is your home worth?
Use our short form to request a valuation of your property.
Request a Valuation

