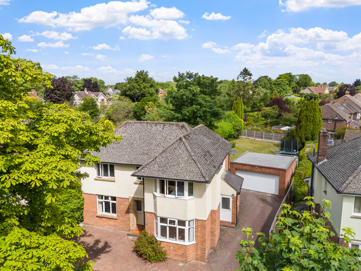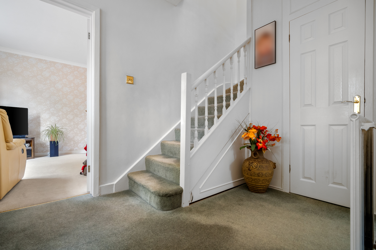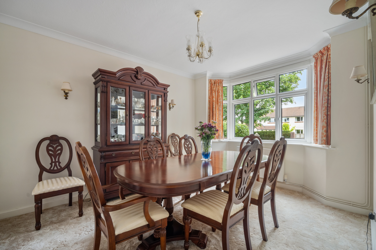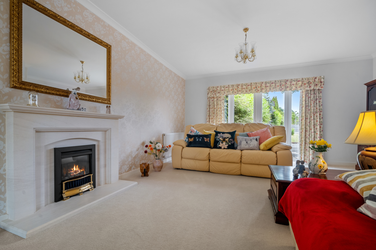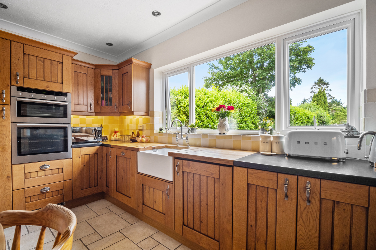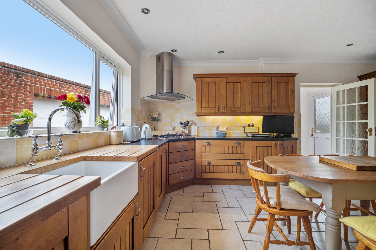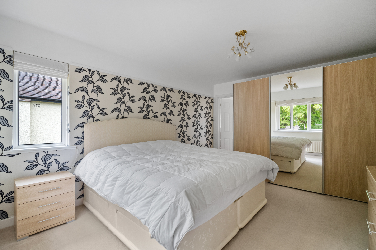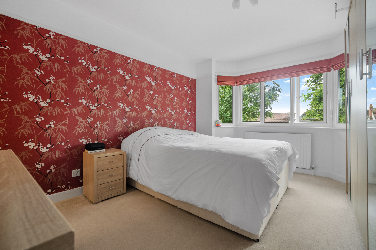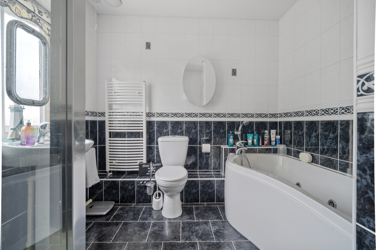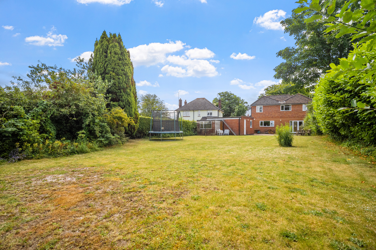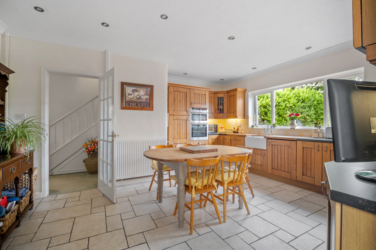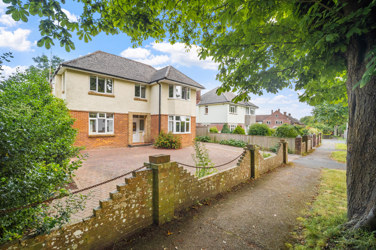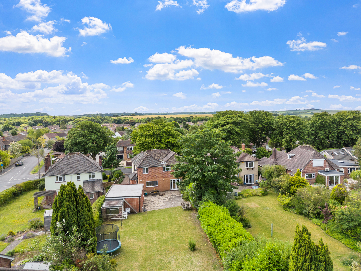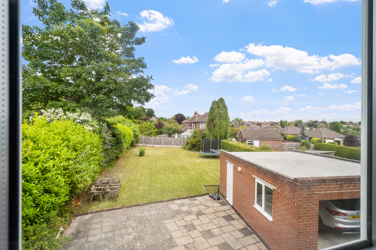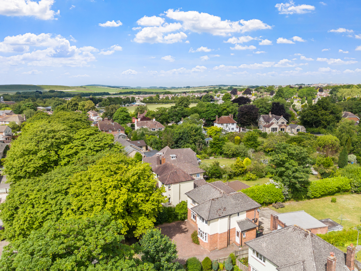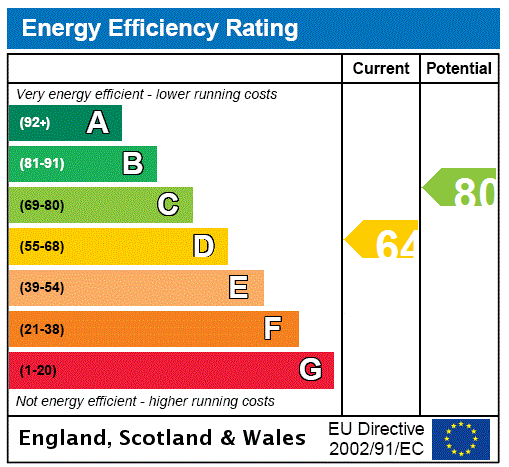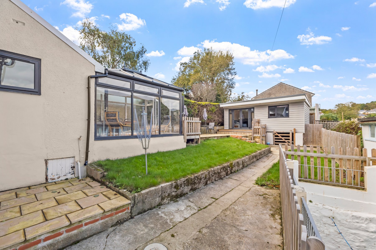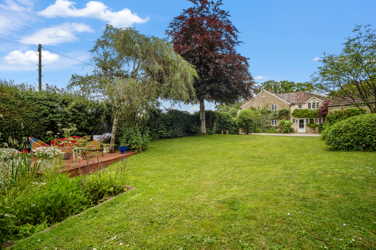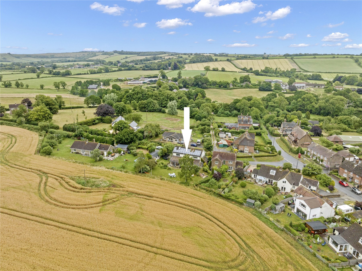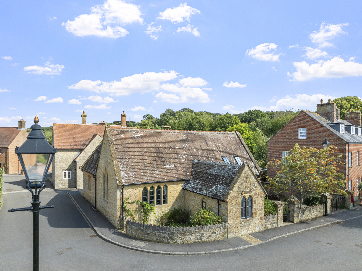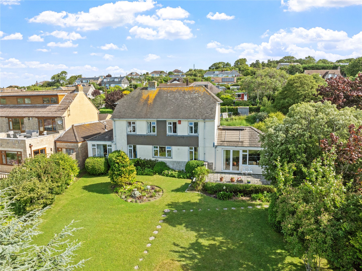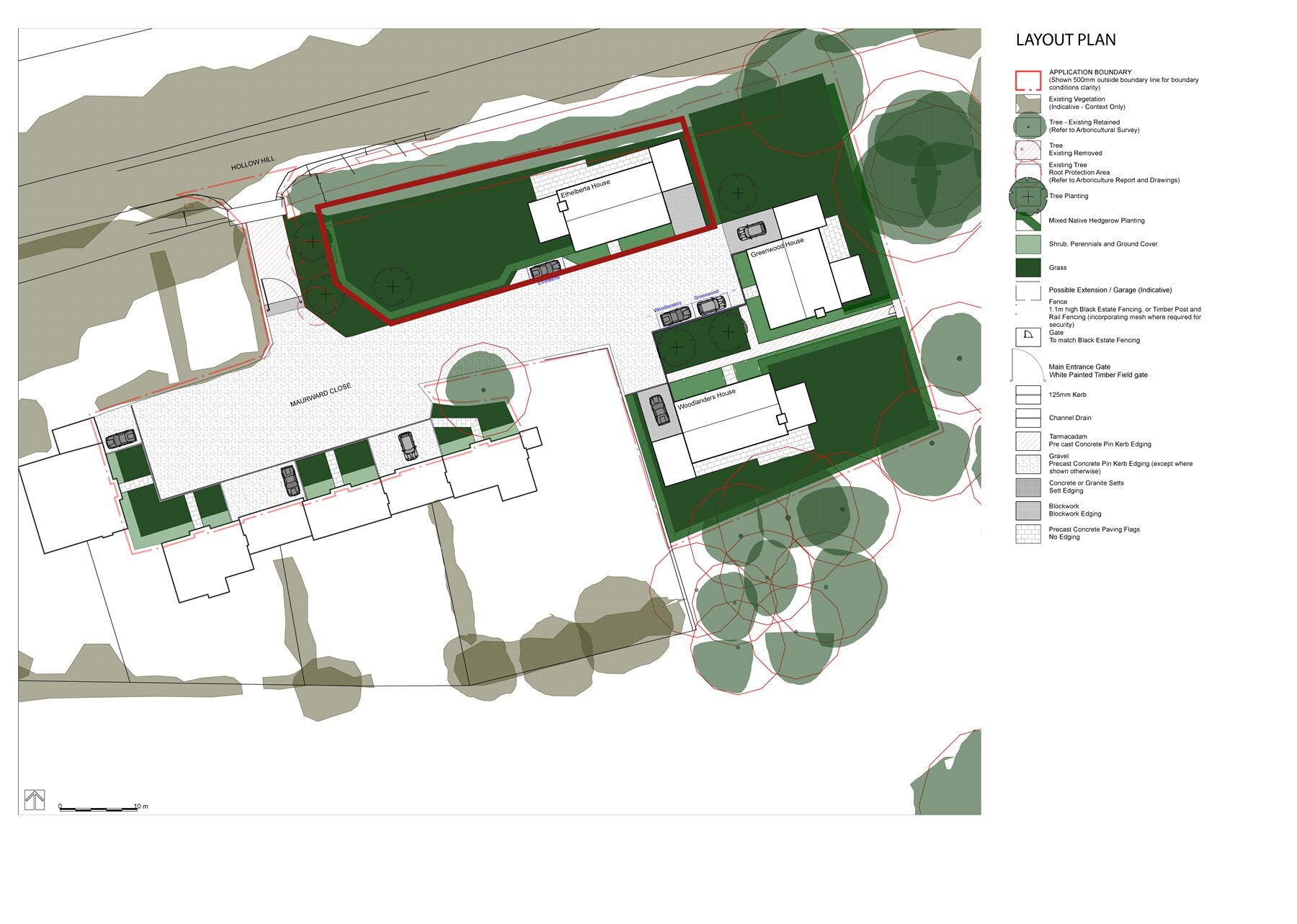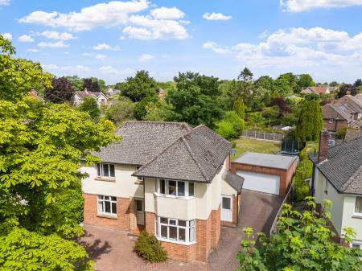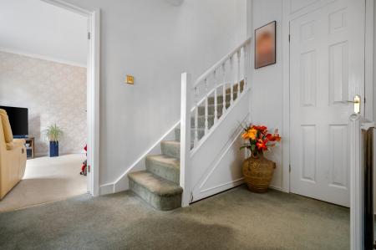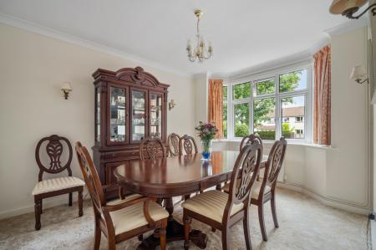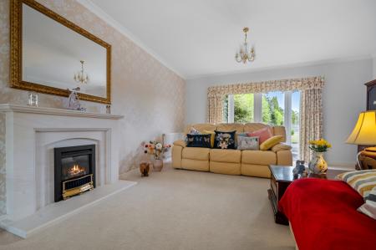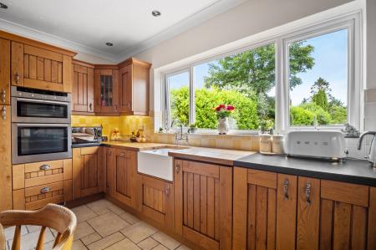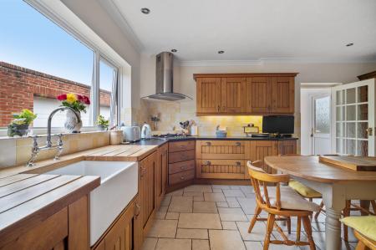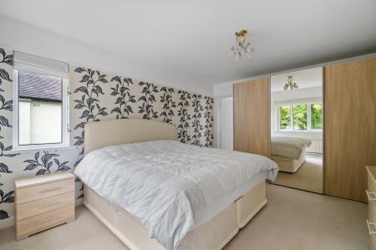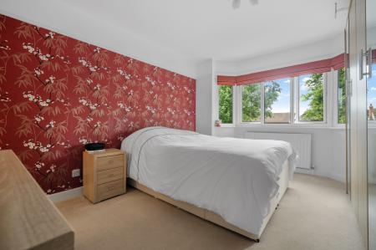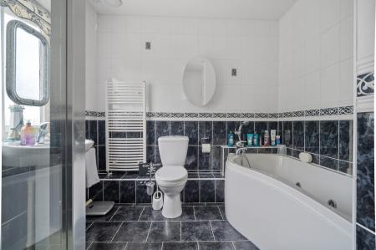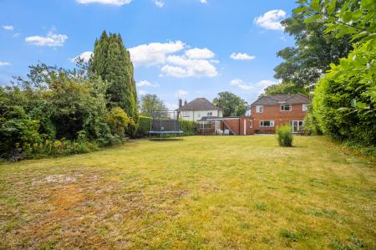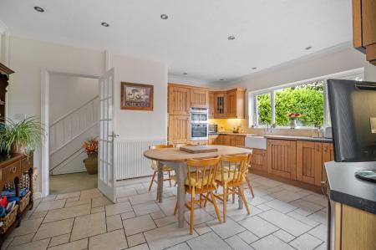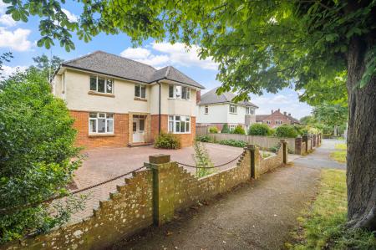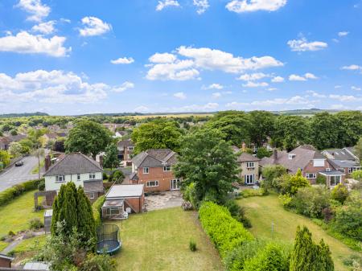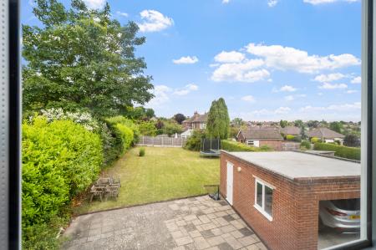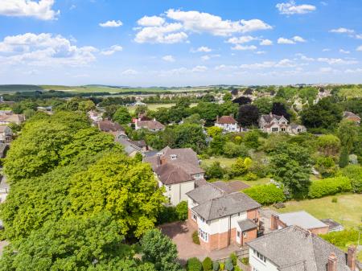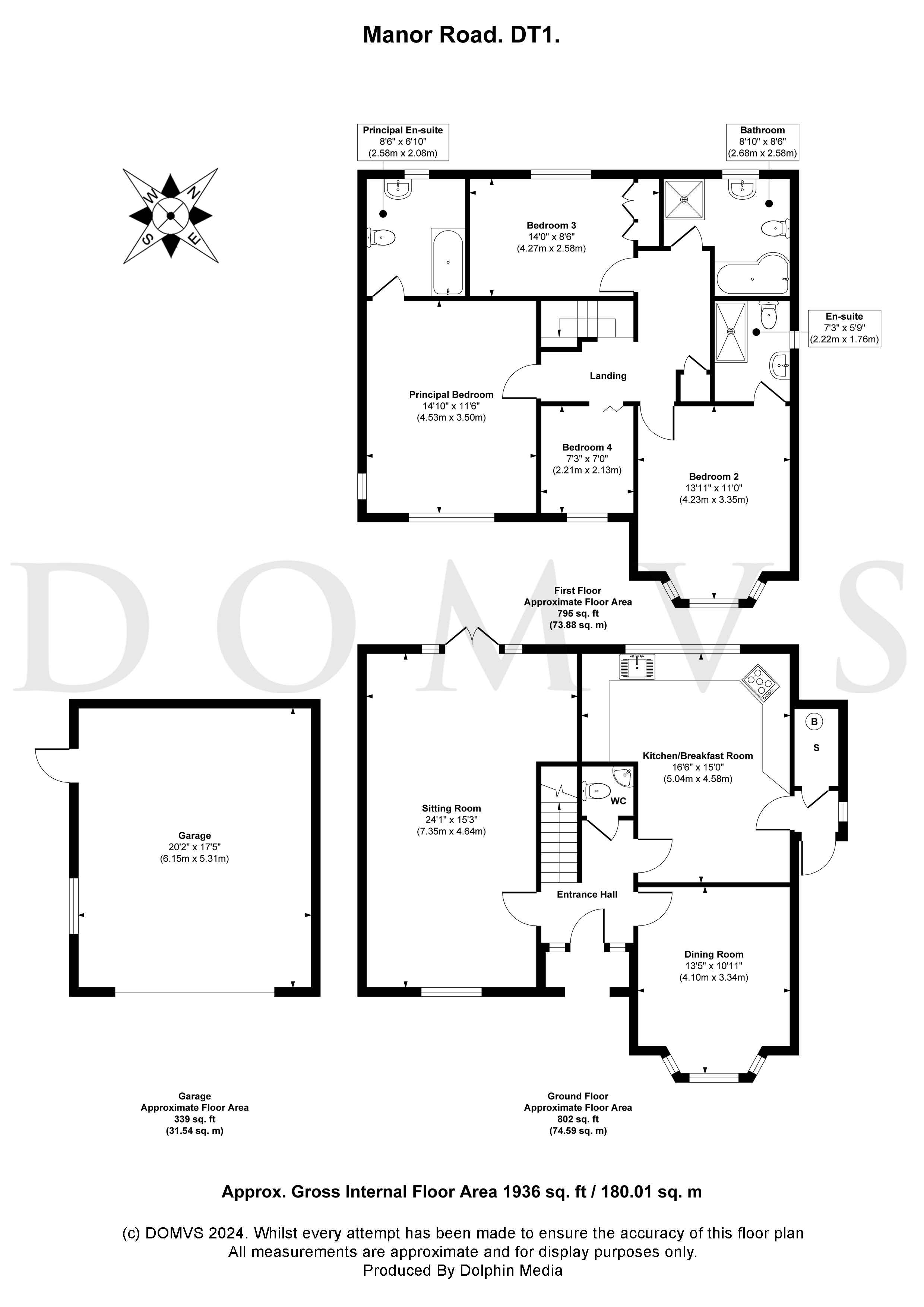4 Bedroom Detached House for sale in Dorset
Welcome to this well-presented family residence, a much-loved home for over 40 years, ready now for its next chapter. This handsome detached house occupies a generous sized plot in this leafy well-established road within walking distance of all the facilities the county town has to offer.
Entering through a recessed front door, the accommodation commences with an inviting HALL featuring a half-turn staircase rising to the first floor. From this centre point doors radiate out to all principal ground floor rooms. The SITTING ROOM is bathed in light from both ends with patio doors framing views of the extensive rear garden. This welcoming reception room is centred around the natural stone fireplace with coal effect gas fire for those cooler evenings. The separate DINING ROOM is also light filled with a lovely south-facing bay window, and readily accommodates a sizeable dining table for entertaining and family gatherings. Discreetly positioned off the hall is the CLOAKROOM with corner wash hand basin and W.C. The KITCHEN BREAKFAST ROOM has a considerable number of wall and base units, the butler sink with timber drainer either side is ideally positioned under the window offering views over the extensive garden. Integral appliances include a Neff™ double oven, 5 burner Neff™ hob with fume hood over, under counter Hotpoint™ dishwasher together with Indesit™ washing machine. In addition, there is plentiful room for a table and chairs for breakfasting or less formal dining. A SIDE LOBBY from the kitchen has quarry tiled flooring, window and door to outside and the driveway, and on a practical note here there is an ever-useful storage cupboard that also houses the Viessmann™ boiler.
Venturing upstairs, the landing provides access to the roof void and a small storage cupboard. The PRINCIPAL BEDROOM has windows to both the front and side, providing plentiful natural light. The ENSUITE BATHROOM is generously proportioned: the suite comprising pedestal wash hand basin, W.C., and jacuzzi-style panelled bath with hand shower attachment. The walls are pleasingly fully tiled and there is a heated towel rail. BEDROOM TWO also lies to the front of the residence with a lovely bay window overlooking the drive and the leafy street scene. Also benefiting from an ENSUITE FACILITY the suite comprising a generous shower cubicle, wash hand basin and W.C., walls once again fully tiled walls and heated towel rail. BEDROOM THREE is also a double bedroom and overlooks the rear gardens and has a built-in wardrobe with adjacent cupboard housing the hot water cylinder with immersion. BEDROOM FOUR is a small single bedroom and lies to the front of the residence. Concluding the accommodation is the fully tiled FAMILY BATHROOM/SHOWER ROOM with W.C., wash hand basin, heated towel rail shower cubicle and jacuzzi-style panelled bath.
Outside
A brick wall provides the front boundary, and the paver driveway provides plentiful space for parking. The paver drive continues to the side of this handsome residence leading in turn to the DETACHED DOUBLE GARAGING. The garage has an automated garage door, power, light, window and side personnel door. To the rear of the garaging is a timber GARDEN SHED for the garden tools.
The REAR GARDEN is a delight extending to over 100 ft with generous paved patio for entertaining and provides the perfect vantage point to simply sit, survey and to enjoy the garden. Currently this extensive garden is a bit of a blank canvass largely arranged to lawn, ideal for kicking that ball about and outdoor activities.
Location
Set in the highly regarded area of Manor Park, on one of Dorchester's much favoured tree lined roads, this four-bedroom home is within the immediate catchment area for Thomas Hardye School and is perfectly positioned for ready and easy access to the town centre, and the glorious open countryside. The County Town offers plentiful amenities including mainline rail links to London Waterloo and Bristol Temple Meads, two cinemas, arts centre, restaurants and wine bars, and the county hospital. An ideal location being close enough to be within an easy walk of a considerable number of facilities and yet being sufficiently distant to enjoy a sense of quiet.
Directions
Use what3words.com to navigate to the exact spot. Search using: inherit.equity.pounds
Handsome residence in favoured Manor Park
Perfectly located for easy access to the town, yet away from the hubbub
Generous parking and double garaging
Well presented four-bedroom accommodation
Garden in excess of 100 ft.
ROOM MEASUREMENTS Please refer to floor plan.
SERVICES Mains drainage, electricity & gas. Gas central heating.
LOCAL AUTHORITY Dorset (West Dorset) Council, tax band F.
BROADBAND Standard download 15 Mbps, upload 1 Mbps. Superfast download 80 Mbps, upload 20 Mbps. Ultrafast download 1000 Mbps, upload 220 Mbps. Please note all available speeds quoted are 'up to'.
MOBILE PHONE COVERAGE O2 & Vodafone (limited). For further information please go to Ofcom website.
TENURE Freehold.
LETTINGS Should you be interested in acquiring a Buy-to-Let investment, and would appreciate advice regarding the current rental market, possible yields, legislation for landlords and how to make a property safe and compliant for tenants, then find out about our Investor Club from our expert, Alexandra Holland. Alexandra will be pleased to provide you with additional, personalised support; just call her on the branch telephone number to take the next step.
IMPORTANT NOTICE DOMVS and its Clients give notice that: they have no authority to make or give any representations or warranties in relation to the property. These particulars do not form part of any offer or contract and must not be relied upon as statements or representations of fact. Any areas, measurements or distances are approximate. The text, photographs (including any AI photography) and plans are for guidance only and are not necessarily comprehensive. It should not be assumed that the property has all necessary Planning, Building Regulation or other consents, and DOMVS has not tested any services, equipment or facilities. Purchasers must satisfy themselves by inspection or otherwise. DOMVS is a member of The Property Ombudsman scheme and subscribes to The Property Ombudsman Code of Practice.
Important information
This is not a Shared Ownership Property
This is a Freehold property.
Property Ref: 654487_DOR240214
Similar Properties
4 Bedroom Semi-Detached House | £625,000
Perfectly positioned close to the town centre and beach, this recently renovated property offers income potential, four...
4 Bedroom Semi-Detached House | £600,000
A generous family period home on the edge of this popular village. With beautiful gardens of 0.24 of an acre, detached d...
4 Bedroom Detached House | Offers Over £600,000
Owners say, "We fell in love with the open-plan kitchen/dining/living room. It's such a light house and the views never...
4 Bedroom Detached House | £630,000
Owners say, "The house ticked all the right boxes for us: a characterful converted school, views over the River Brit and...
5 Bedroom Detached House | Offers Over £650,000
In a convenient location close to the town and beach, with scope for improvement, this versatile five-bedroom detached p...
Kingston Maurward, Nr Dorchester, Dorset
4 Bedroom Detached House | £665,000
Originally part of the magnificent grounds of 18th century Kingston Maurward manor house. Choosing one of these three 4-...
How much is your home worth?
Use our short form to request a valuation of your property.
Request a Valuation

