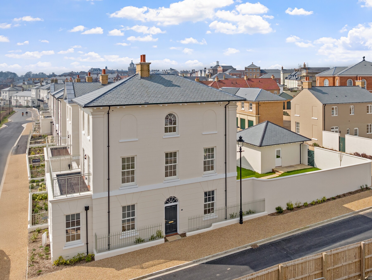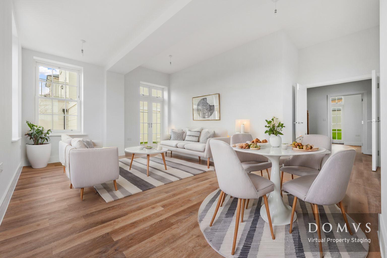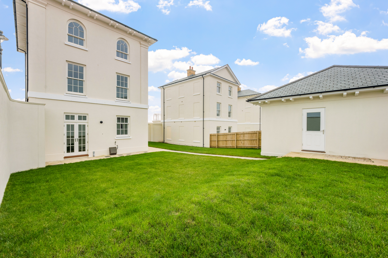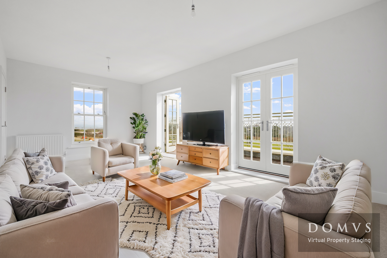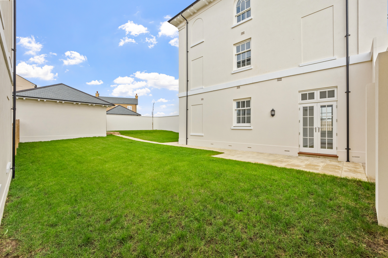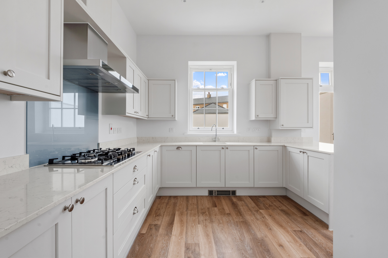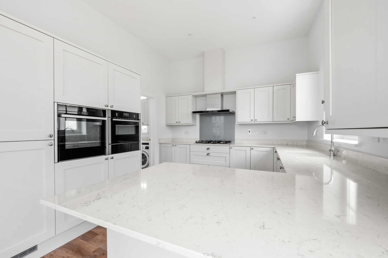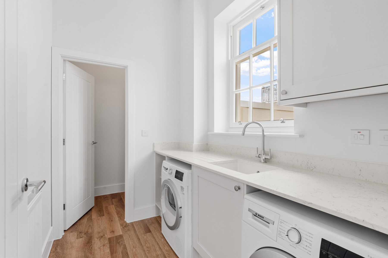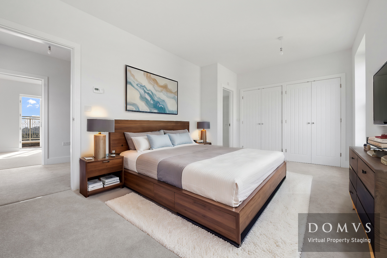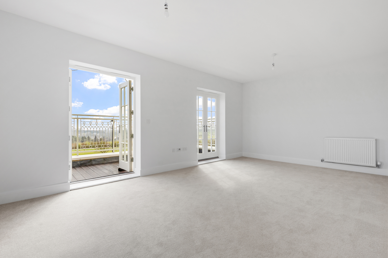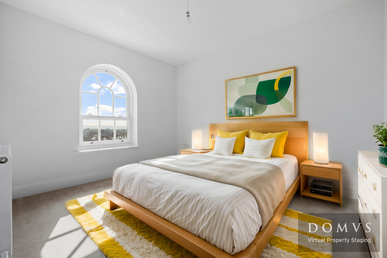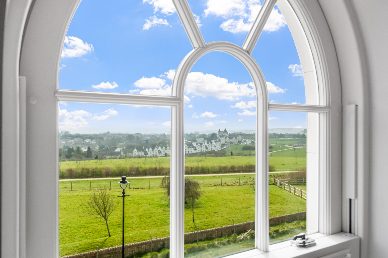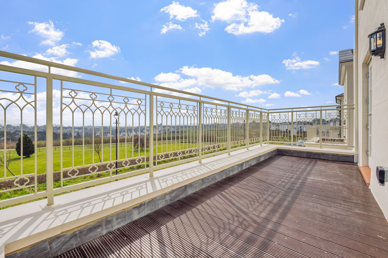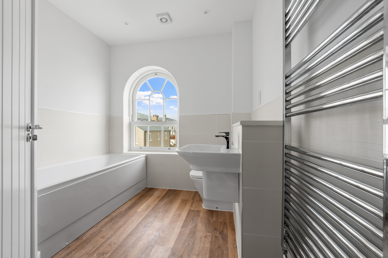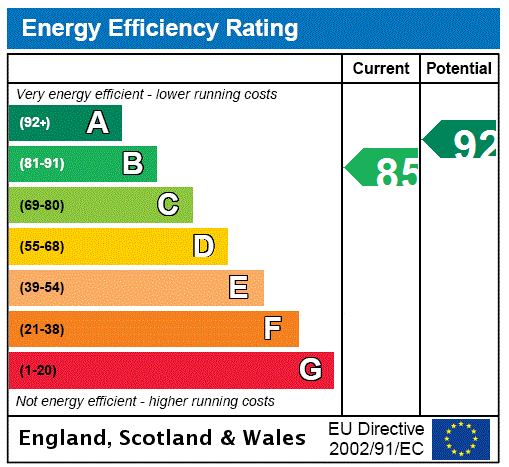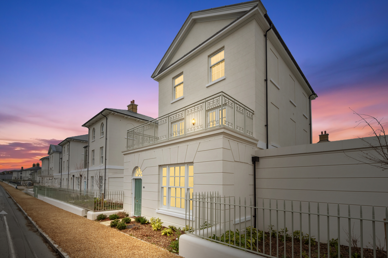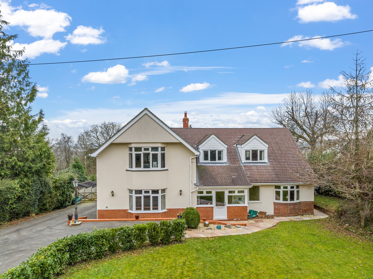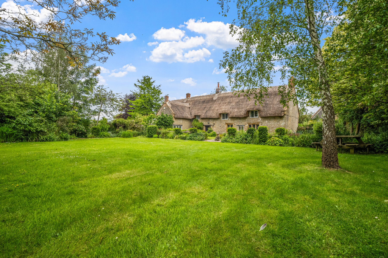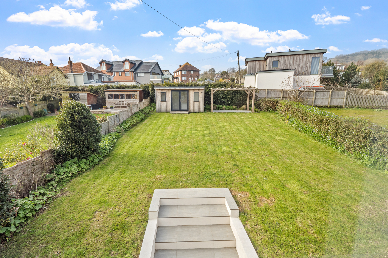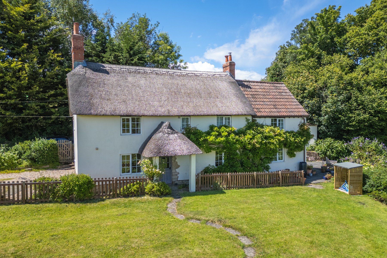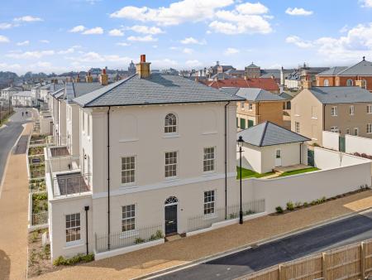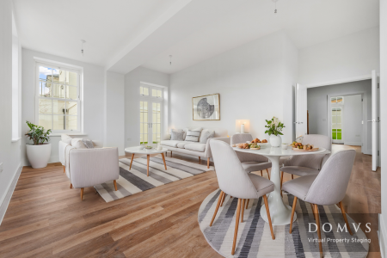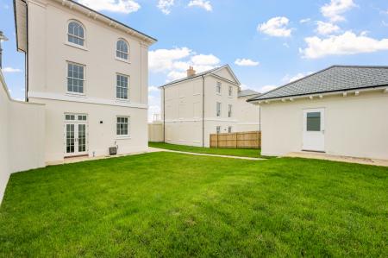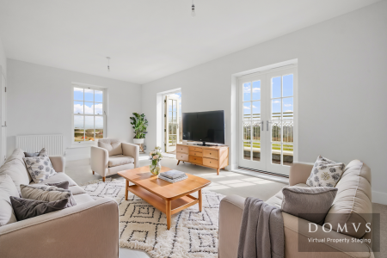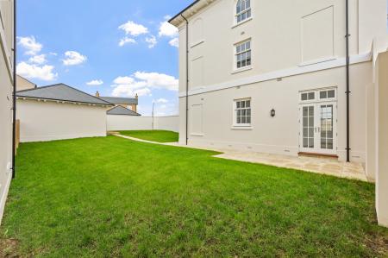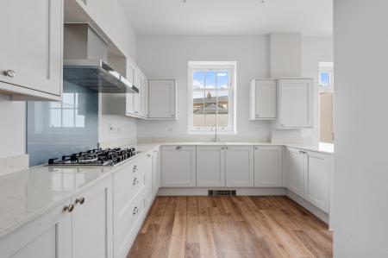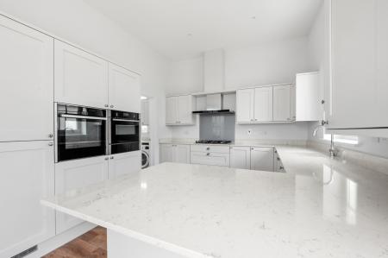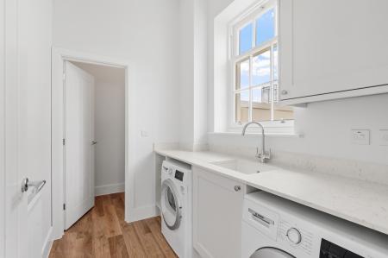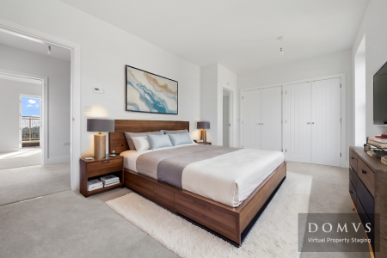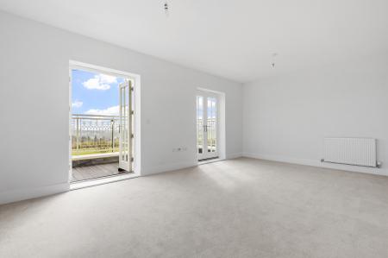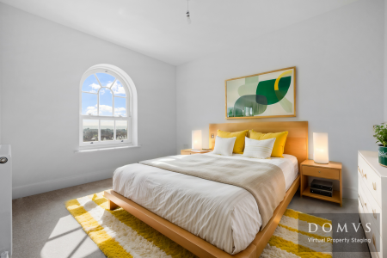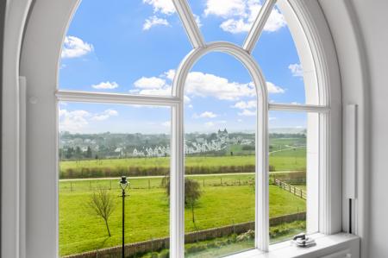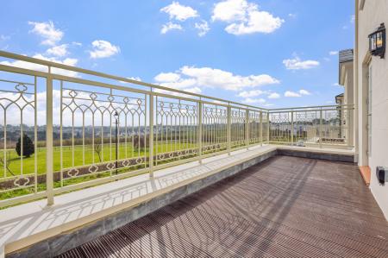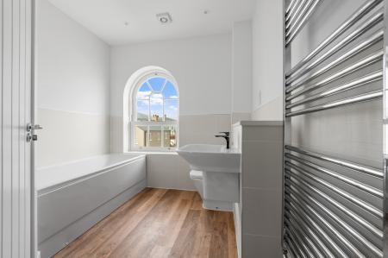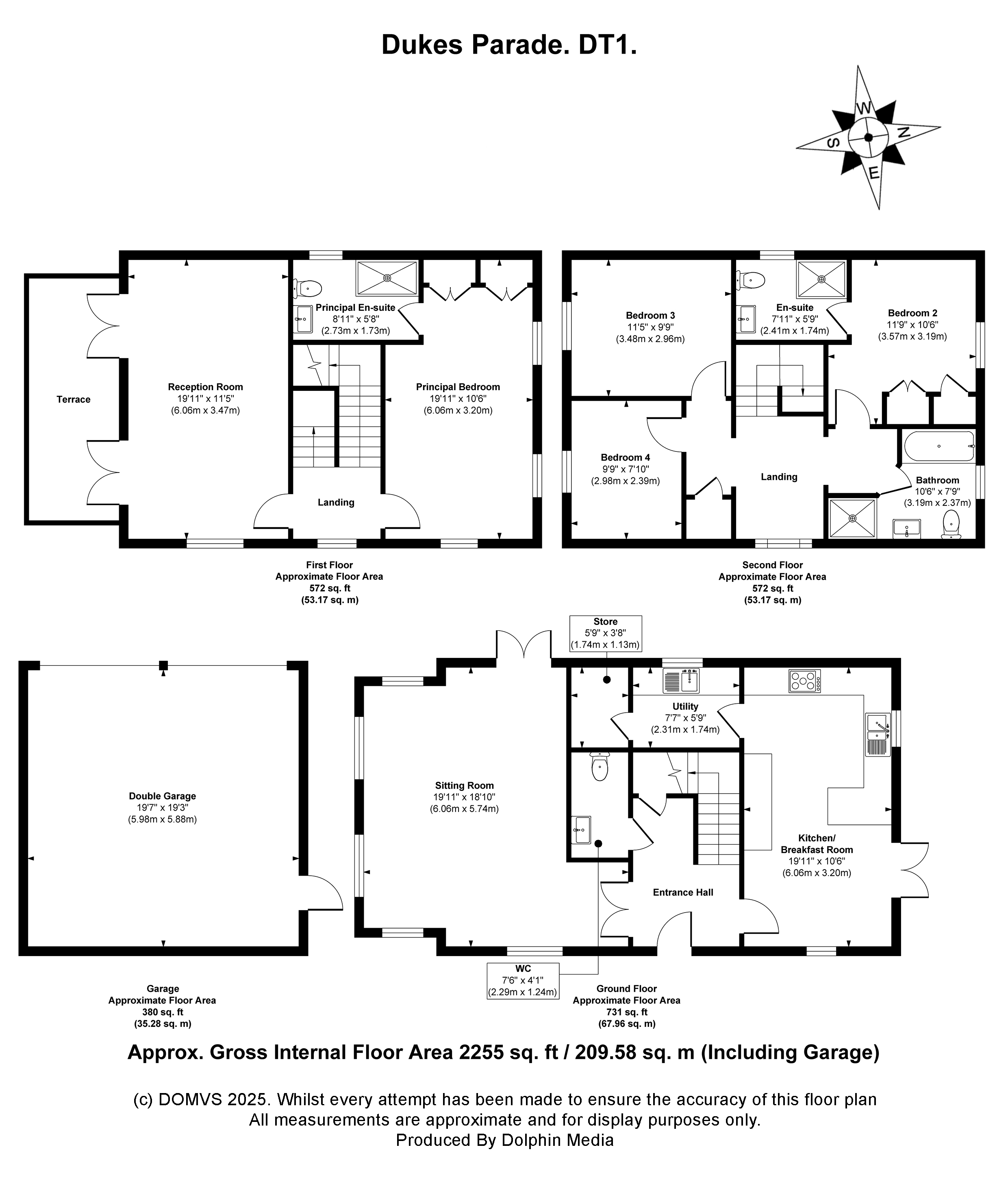4 Bedroom Detached House for sale in Dorset
Welcome to 41 Dukes Parade, a four bedroom, Georgian-style townhouse that perfectly marries timeless elegance with modern convenience. This newly built home, ready for immediate occupation, spans three storeys and is thoughtfully designed for contemporary living. Each floor exudes a sense of space and light enhanced by high ceilings and expansive windows.
As you step beyond the handsome front door, an inviting ENTRANCE HALL extends into the sitting room and kitchen/breakfast room, creating a sense of continuity throughout the ground floor, enhancing the flow and cohesion of the living spaces. Centre stage is the elegant staircase, featuring an oak banister that guides you through the house.
The well-proportioned SITTING ROOM, with its south-facing aspect and large windows, opens through double doors onto a PATIO, creating a harmonious flow between indoor and outdoor spaces. The KITCHEN/BREAKFAST ROOM is a culinary delight, offering a perfect setting for both food preparation and social living. It boasts an array of wall mounted and floor base units with soft close doors and quartz food preparation work surfaces and a range of Neff™ appliances. There is ample room for enjoying breakfast and casual eating with the space enjoying plentiful natural light courtesy of the twin windows and the French doors to the garden. A large UTILITY ROOM complete with laundry appliances and a walk-in STORE/PANTRY, adds practicality to this sophisticated home. The ground floor also includes a discreetly positioned CLOAKROOM and a convenient storage cupboard.
Ascend the stairs to the first-floor landing from which the second RECEPTION ROOM enjoys a wonderful outlook across the Great Field and beyond. With sash windows and a pair of French doors that open onto the large balcony, this is perfect spot for entertaining and an ideal vantage spot. The PRINCIPAL BEDROOM is bathed in light from three timber sash windows, and fitted wardrobes provide for storage. The PRINCIPAL ENSUITE has a large shower cubicle, W.C. and wash hand basin.
The second floor reveals a large landing with storage and doors leading to the three further bedrooms and family bathroom. The guest suite, BEDROOM TWO has built in wardrobes and an ENSUITE SHOWER ROOM and lies to the rear of the house. BEDROOM THREE - a further double bedroom and BEDROOM FOUR are situated to the front of the residence both enjoying far-reaching views over Dorchester and toward Maiden Castle.
Concluding the accommodation is the FAMILY BATH/SHOWER ROOM, the suite comprising panelled bath with hand shower attachment, W.C. wash hand basin, with a separate shower cubicle, ensuring comfort and convenience for all. The bathrooms throughout the house are finished with engineered wood flooring and fitted with stylish sanitaryware to a high standard.
Outside
Positioned at the end of the Parade, this townhouse enjoys a prime location with a walled garden that offers both privacy and a touch of nature. The garden, beautifully laid to lawn, features a sun patio, ideal for enjoying warm afternoons or hosting gatherings with friends and family.
A personnel door from the double garage, which includes power and light, provides direct access to the garden, enhancing the practicality of this delightful outdoor space. The front of the property is adorned with a flower bed, bordered by elegant railings, adding a splash of colour and sophistication to the entrance.
Location
The residence is located on the sought after Dukes Parade overlooking the Great Field, the largest area of green space in Poundbury, with its network of paths, wildflower areas, pavilion and multi-use games area. Poundbury offers a lifestyle that is both convenient and enriching. Developed as an urban extension of Dorchester, a model village envisioned by the now HRH King Charles III, it is surrounded by some of Dorset's most glorious countryside. Fast becoming one of the most fashionable residential areas in Dorset,
Poundbury is just a short distance from the county town of Dorchester, famed for its literary history and weekly market. It is also within proximity of Thomas Hardye Senior School with Dorchester Middle School adjacent, Damers First School, and the Dorset County Hospital. Commuters will appreciate the accessibility to mainline stations, offering services to London Waterloo and Bristol.
Poundbury offers a variety of facilities just a short walk away, including cafes, restaurants, pubs, a vet, butchers, surgery, pharmacy, dentist, Waitrose, hairdressers, playpark, leisure centre and garden centre. Parking throughout Poundbury is free and easy.
Directions
Use what3words.com to navigate to the exact spot. Search using: chairing.dent.profiled
Located on sought-after Dukes Parade, Poundbury
Far-reaching views of the Great Field
New home ready for immediate occupation
10-year NHBC warranty
Fully integrated Neff™ appliances
Two reception rooms, one with balcony
Four bedrooms, two ensuite
Double garaging
Enclosed garden
ROOM MEASUREMENTS Please refer to floor plan.
SERVICES Mains drainage, electricity & gas. Gas central heating.
LOCAL AUTHORITY Dorset Council. Tax band TBC.
BROADBAND TBC
MOBILE PHONE COVERAGE TBC
TENURE Freehold.
LETTINGS Should you be interested in acquiring a Buy-to-Let investment, and would appreciate advice regarding the current rental market, possible yields, legislation for landlords and how to make a property safe and compliant for tenants, then find out about our Investor Club from our expert, Alexandra Holland. Alexandra will be pleased to provide you with additional, personalised support; just call her on the branch telephone number to take the next step.
IMPORTANT NOTICE DOMVS and its Clients give notice that: they have no authority to make or give any representations or warranties in relation to the property. These particulars do not form part of any offer or contract and must not be relied upon as statements or representations of fact. Any areas, measurements or distances are approximate. The text, photographs (including any AI photography) and plans are for guidance only and are not necessarily comprehensive. It should not be assumed that the property has all necessary Planning, Building Regulation or other consents, and DOMVS has not tested any services, equipment or facilities. Purchasers must satisfy themselves by inspection or otherwise. DOMVS is a member of The Property Ombudsman scheme and subscribes to The Property Ombudsman Code of Practice.
Important Information
- This is a Freehold property.
Property Ref: 654487_DOR240376
Similar Properties
4 Bedroom Detached House | Offers Over £900,000
CHECK OUT THE GUIDED VIDEO TOUR! A handsome, newly-built house with double garage and generous walled garden. Wonderfull...
5 Bedroom Detached House | £900,000
Stunning five-bedroom detached house in approx. 0.65 acres, tucked away on the Devon/Dorset border. Beautifully extended...
5 Bedroom Detached House | Guide Price £875,000
Picture-box cottage with recently thatched roof. Owner says, ''The warmth and cosiness drew us in when we first saw it....
4 Bedroom Detached House | £925,000
A stunning, extended and newly renovated detached, four-bedroom coastal residence combining modern luxury with breathtak...
6 Bedroom Semi-Detached House | Guide Price £950,000
Beautifully finished and extended, with a large, walled garden and parking. Owners say, "Our favourite room is the huge...
4 Bedroom Detached House | £980,000
Charming detached thatched cottage with versatile annexe in approx. 3.5 acres. Tucked away in the peaceful and picturesq...
How much is your home worth?
Use our short form to request a valuation of your property.
Request a Valuation

