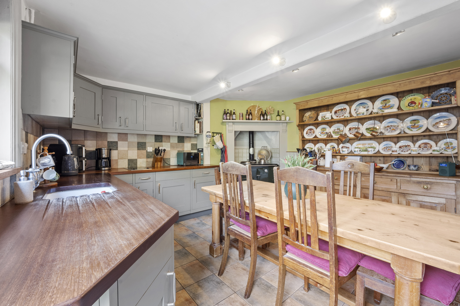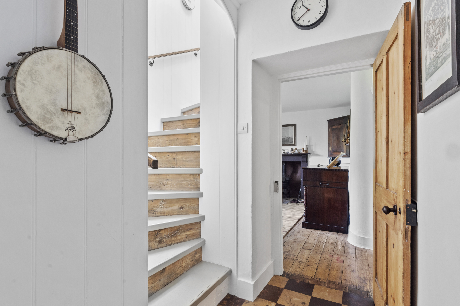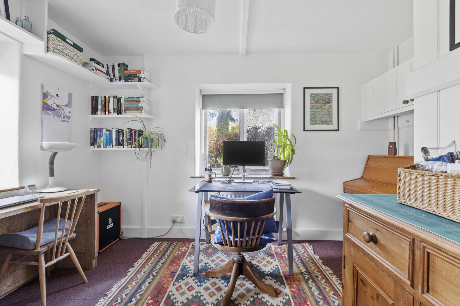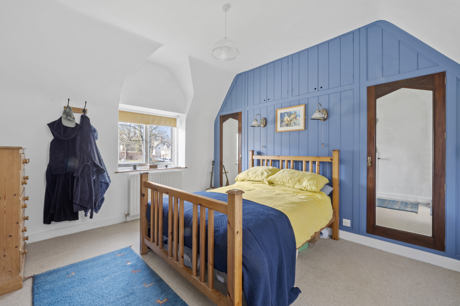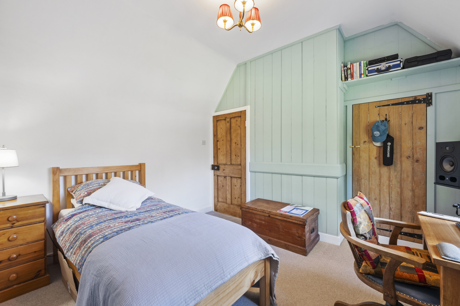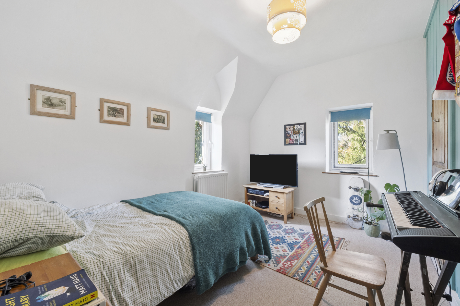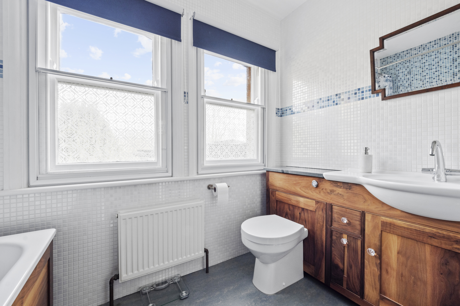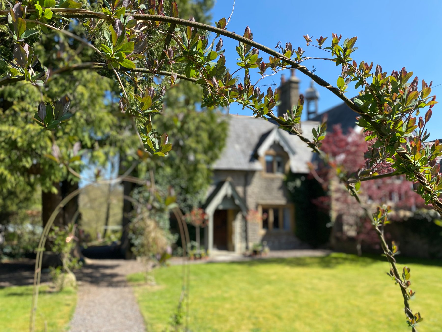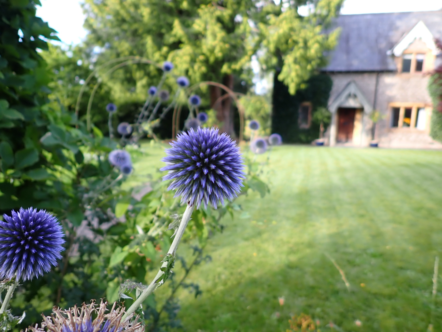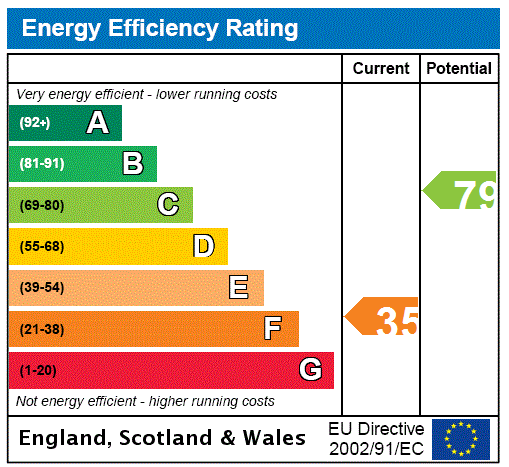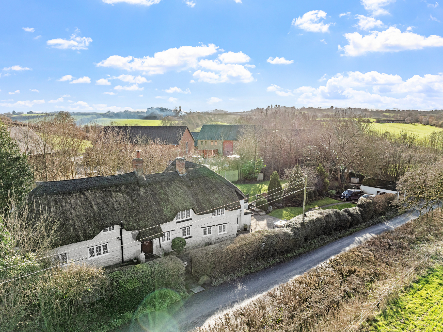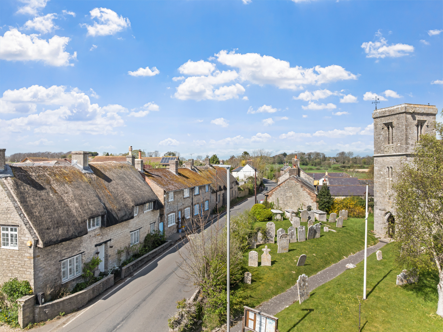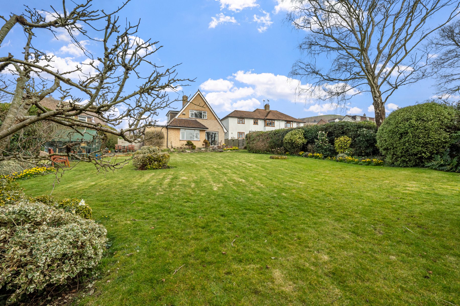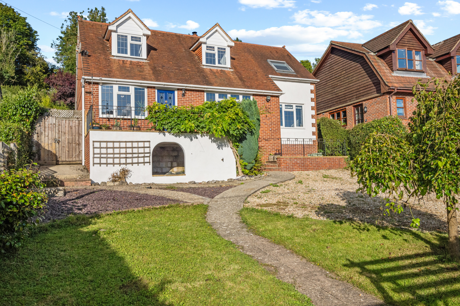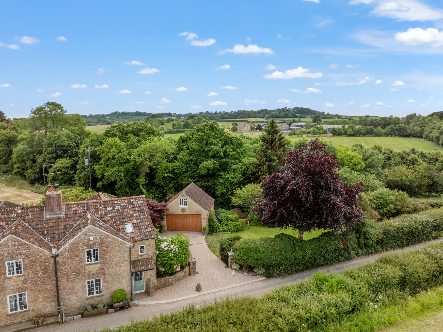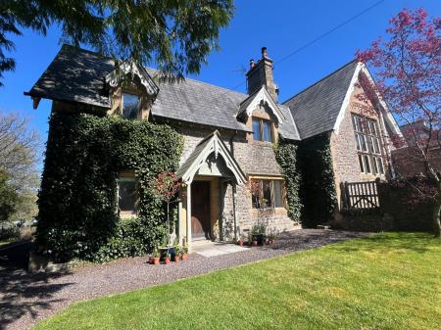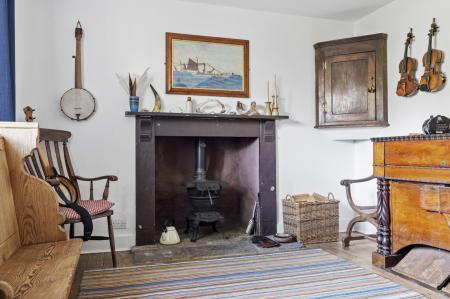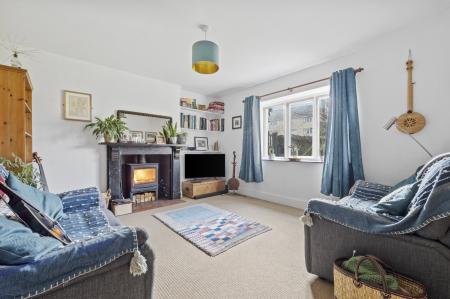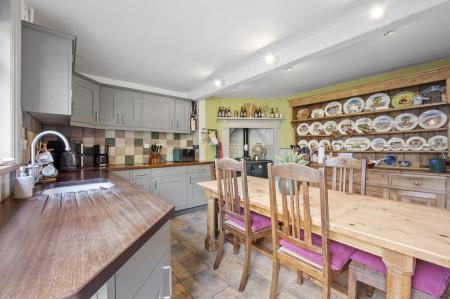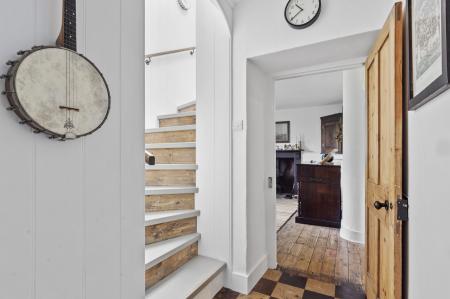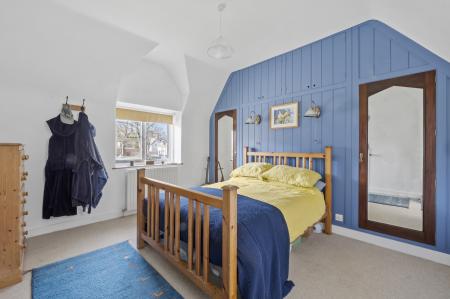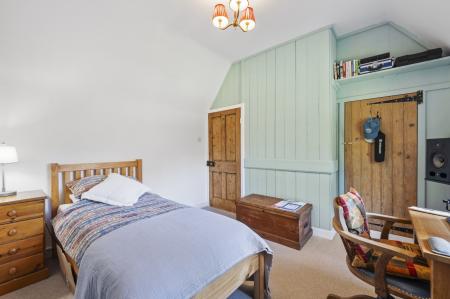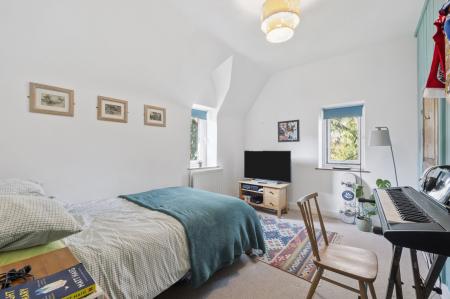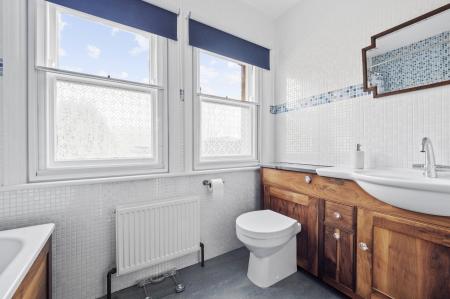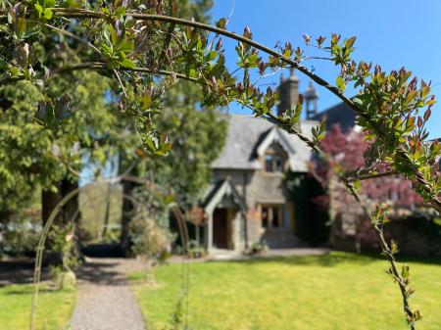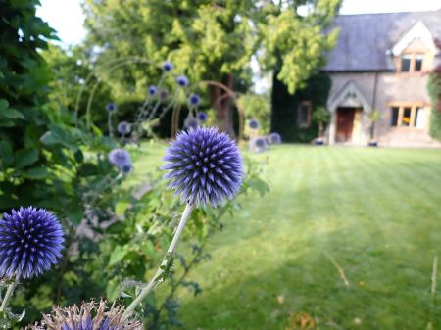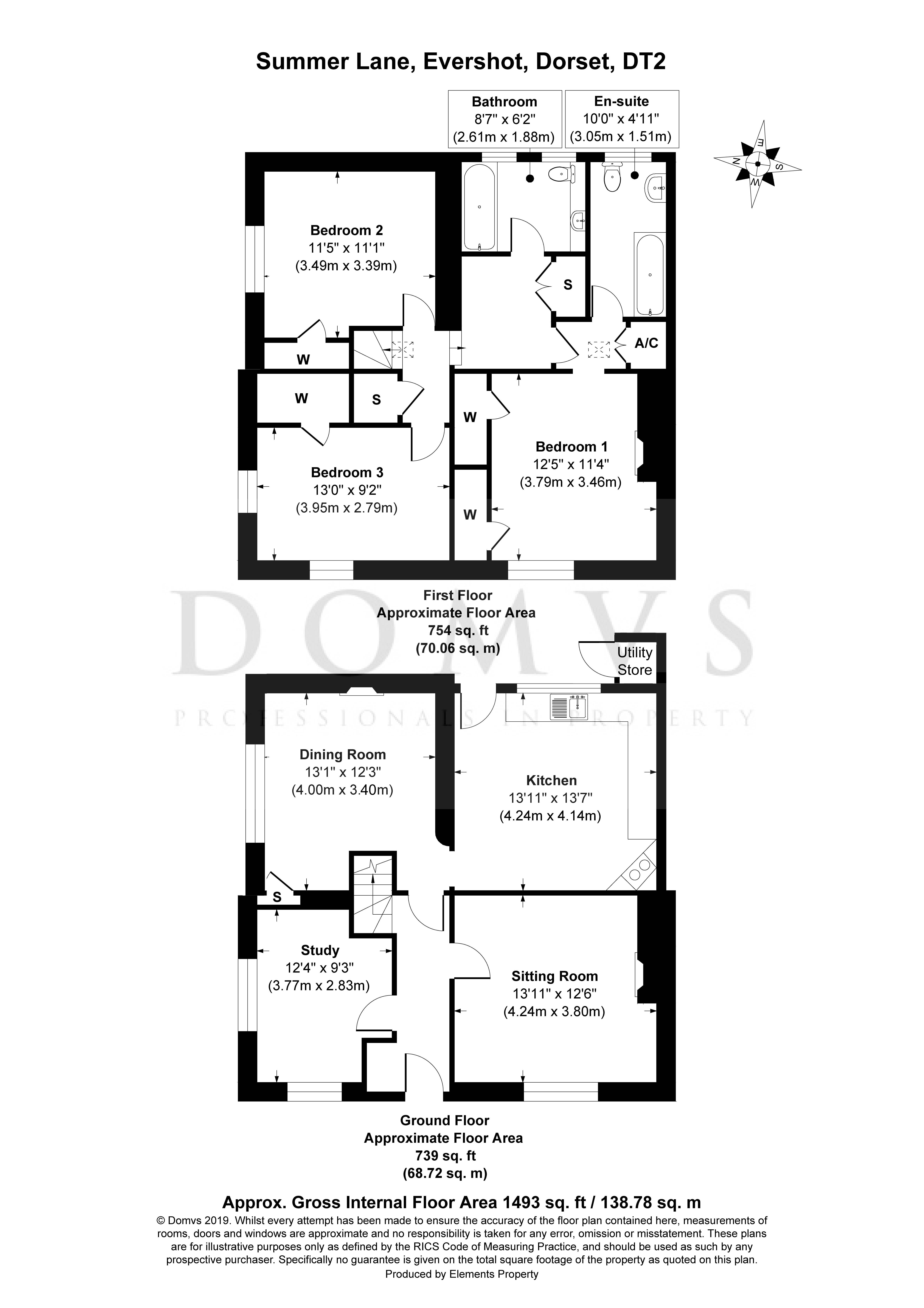3 Bedroom Semi-Detached House for sale in Dorset
An enchanting property with a rich and storied past, the Old School House was built in 1874 as a family home for the Headteacher. A heavy oak front door, mullioned windows, impressive fire surrounds and original tongue-and-groove wood paneling all lend the house a huge amount of character, inside and out. The property has been sympathetically updated with a light and airy decor and secondary glazing to create a comfortable home.
The ground floor comprises a hallway, three reception rooms and a kitchen. The SITTING ROOM looks out over the pretty front garden, whilst the recent installation of a woodburning stove makes this room feel particularly cosy. The STUDY provides all the connectivity expected in a modern home office and its dual aspect windows provide plenty of natural light. The DINING ROOM has a distinctly rustic feel with patinated floorboards and a quirky pot-bellied woodburning stove.
The KITCHEN provides a seamless blend of traditional and modern. At its heart lies an oil-fired range cooker, which also provides heating and hot water. There are plenty of storage options with an array of fitted units plus integrated dishwasher and fridge. The expansive wooden work surfaces feature a butler sink and a useful two-ring electric hob. The bespoke oak-framed window and back door look out over the rear garden. Just a few steps beyond there is a UTILITY STORE with plumbing for a washing machine and space for a freezer.
The winding staircase, lined with original tongue-and-groove paneling, opens onto a spacious landing with an abundance of storage options including airing and linen cupboards. The stairs and landing are bathed with natural light from skylight roof windows and access is provided to the THREE DOUBLE BEDROOMS and the FAMILY BATHROOM.
The PRINCIPAL BEDROOM looks out over the front garden with a view to the church tower at the top of the village. It retains an original fire surround with cast iron insert and also offers a practical full-width wardrobe with internal lighting and twin mirrored doors. The adjacent private ENSUITE BATHROOM comprises a classic white suite and sash window. BEDROOMS TWO AND THREE are spacious and well proportioned, with feature tongue-and-groove paneling and large built-in wardrobes. The FAMILY BATHROOM, with its white contemporary suite, dual sash windows and bespoke wooden vanity unit, completes the upstairs accommodation.
Outside
The Old School House is set large attrctive gardens (approx. half an acre) enclosed by stone walling and lush hedging. The grounds are primarily laid to lawn with a selection of trees and shrubbery adding seasonal colour, a majestic Thuja tree providing particular focus. There are also designated 'wild' areas within the garden to provide habitat for birds and animals, plus a productive kitchen garden with raised beds and a picturesque outside dining area.
The property offers a range of outbuildings including a substantial workshop, SUMMERHOUSE and SHED, all with power and light, plus a woodstore (including a large pile of seasoned logs!). An attractive pedestrian gate at the bottom of the garden allows direct access to the countryside beyond. On a practical note, there is a large gravelled parking area to the front of the property with space for several vehicles.
Location
Nestled in the idyllic village of Evershot, the Old School House enjoys a prime position within a designated Conservation area on the edge of Melbury Park. The picturesque village offers a vibrant community atmosphere with a pub, church village school, shop, bakery and restaurant, all contributing to a rich and fulfilling lifestyle.
The village and surrounding countryside are regarded as some of the finest available in the county and have many associations with the Thomas Hardy novels. A serene backdrop for daily life and offering endless opportunities for outdoor pursuits and exploration.
Evershot's location offers convenient access to the county town of Dorchester, as well as Bridport, Beaminster, the regional centres of Yeovil and Sherborne and with the Dorset coast also within easy reach. The A303 provides a direct route to London and the Home Counties, while railway stations at Yeovil and Dorchester enhance connectivity.
Directions
Use what3words.com to navigate to the exact spot. Search using: buzzing.jotting.contracts
Historic village residence built 1874
NOT LISTED
Three reception rooms, three double bedrooms
Planning permission (1/D/11/000329)
Steeped in character
Extensive, enchanting gardens
Large, private parking area
Secondary glazing (2024)
Two wood burners, one installed in 2024
Picturesque conservation area setting
ROOM MEASUREMENTS Please refer to floor plan.
SERVICES Mains drainage & electricity. Oil-fired central heating.
LOCAL AUTHORITY Dorset Council. Tax band D.
BROADBAND Standard download 18 Mbps, upload 1 Mbps. Superfast download 80 Mbps, upload 20 Mbps. Ultrafast download 1800 Mbps, upload 1000 Mbps. Please note all available speeds quoted are 'up to'.
MOBILE PHONE COVERAGE Limited. For further information please go to Ofcom website.
TENURE Freehold.
LETTINGS Should you be interested in acquiring a Buy-to-Let investment, and would appreciate advice regarding the current rental market, possible yields, legislation for landlords and how to make a property safe and compliant for tenants, then find out about our Investor Club from our expert, Alexandra Holland. Alexandra will be pleased to provide you with additional, personalised support; just call her on the branch telephone number to take the next step.
IMPORTANT NOTICE DOMVS and its Clients give notice that: they have no authority to make or give any representations or warranties in relation to the property. These particulars do not form part of any offer or contract and must not be relied upon as statements or representations of fact. Any areas, measurements or distances are approximate. The text, photographs (including any AI photography) and plans are for guidance only and are not necessarily comprehensive. It should not be assumed that the property has all necessary Planning, Building Regulation or other consents, and DOMVS has not tested any services, equipment or facilities. Purchasers must satisfy themselves by inspection or otherwise. DOMVS is a member of The Property Ombudsman scheme and subscribes to The Property Ombudsman Code of Practice.
Important Information
- This is a Freehold property.
Property Ref: 654487_DOR230218
Similar Properties
6 Bedroom Detached House | Guide Price £575,000
Beautifully presented six-bedroom, two-reception-room, detached, thatched cottage with large gardens, garage and parking...
Broadmayne, Dorchester, Dorset
5 Bedroom Detached House | Offers Over £575,000
Owners say, "We've cherished every moment in this home, from cosy evenings by the stove to summer afternoons in the gard...
4 Bedroom Detached House | £575,000
Impressive four-bed detached home with an exceptional rear garden, tucked away in a sought-after location a short distan...
4 Bedroom Detached House | £580,000
Offered chain free. An established detached four-bedroom home with stunning rural views to the front of the property, ge...
4 Bedroom Semi-Detached House | Guide Price £585,000
A generous family period home on the edge of this popular village. With beautiful gardens of 0.24 of an acre, detached d...
4 Bedroom Terraced House | Offers Over £585,000
Owners say, "We instantly fell in love with the amount of natural light and how spacious the property feels."Freehold
How much is your home worth?
Use our short form to request a valuation of your property.
Request a Valuation




