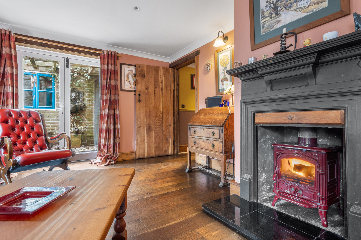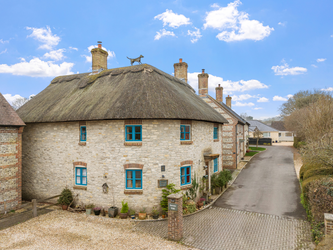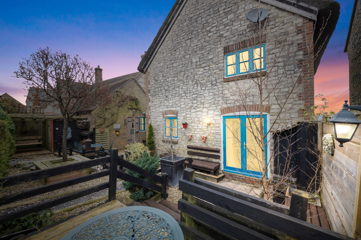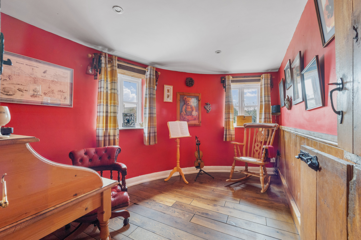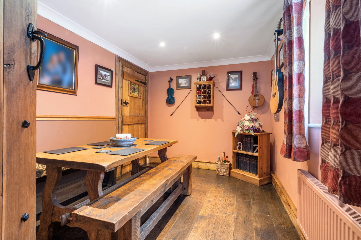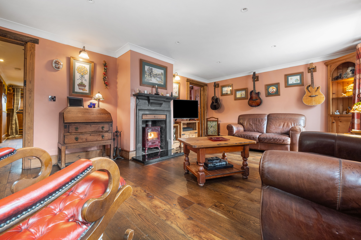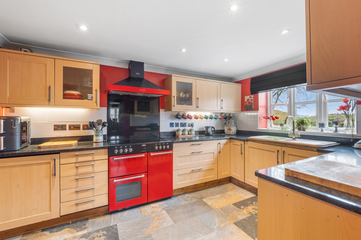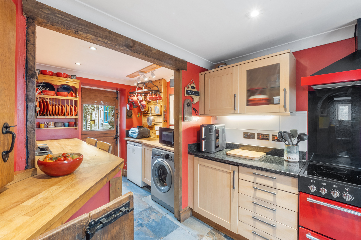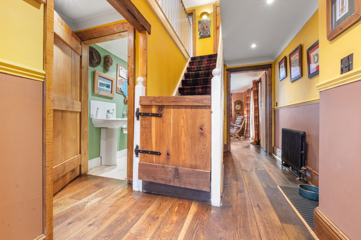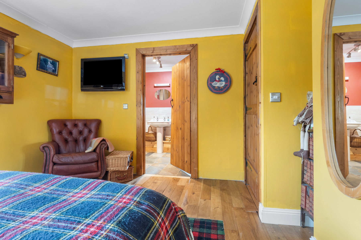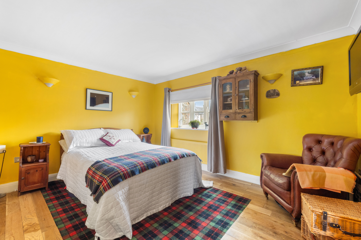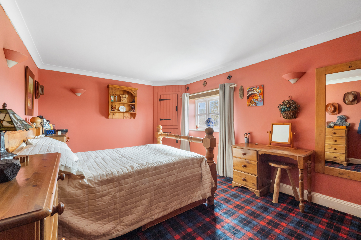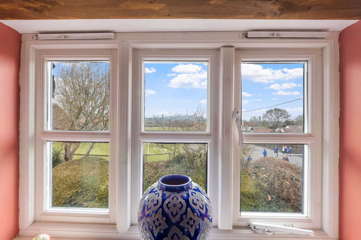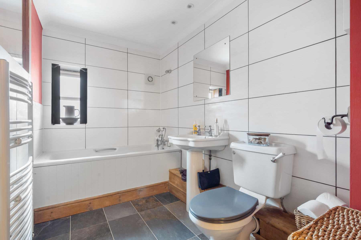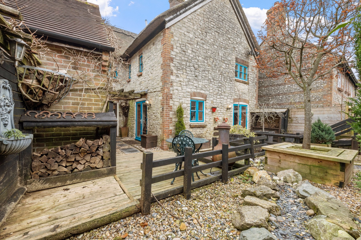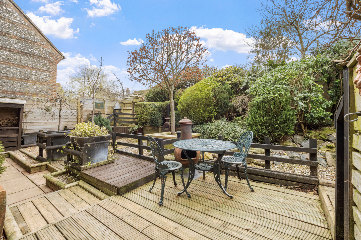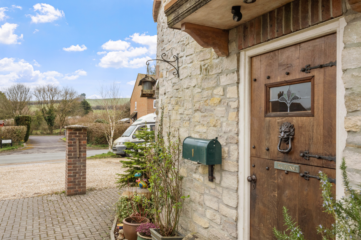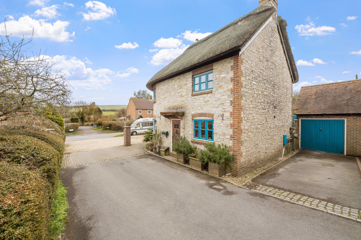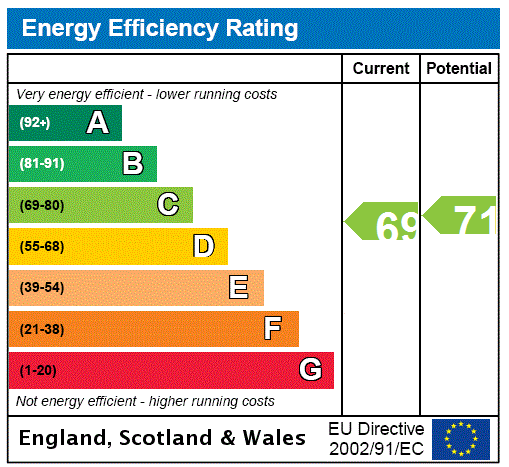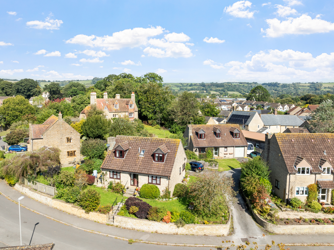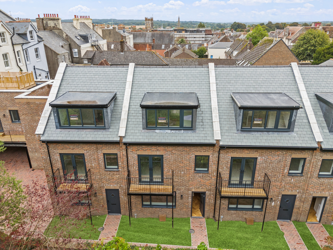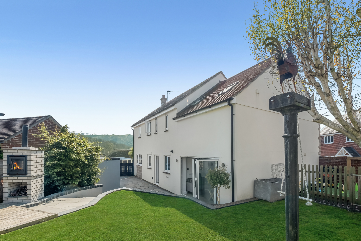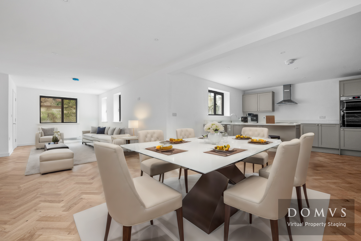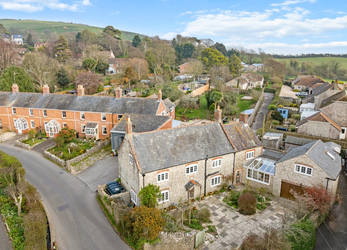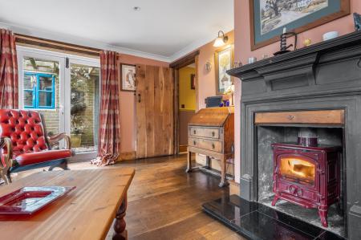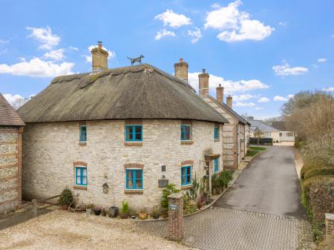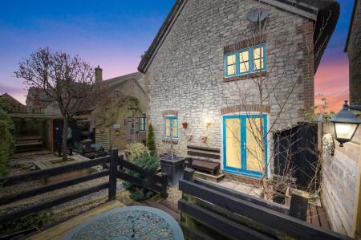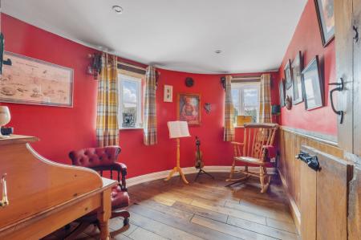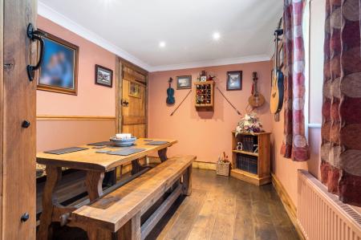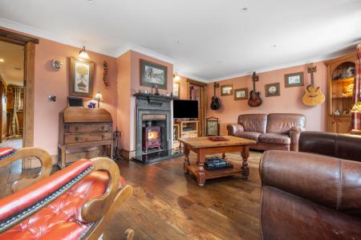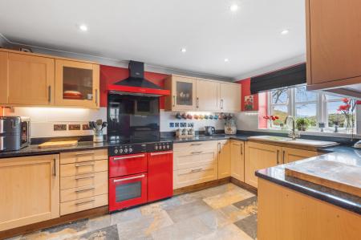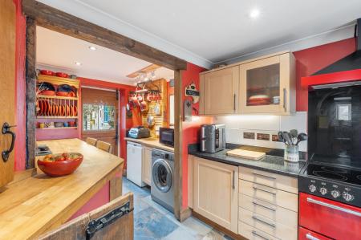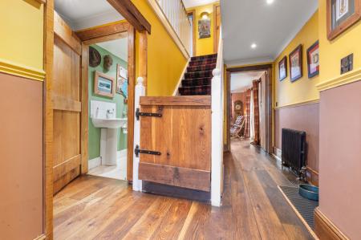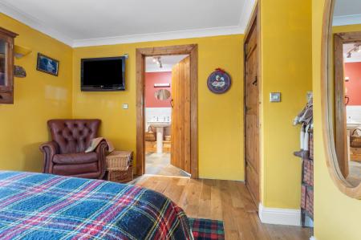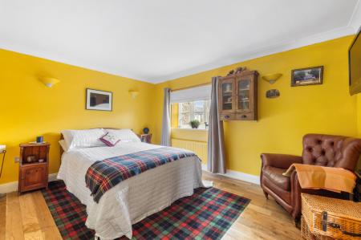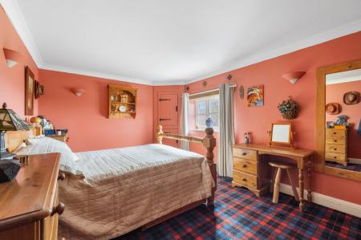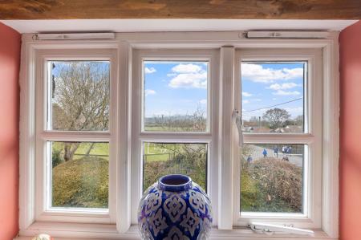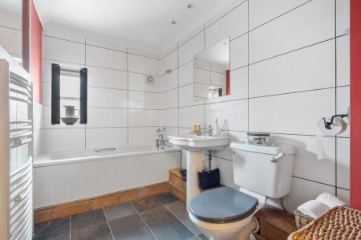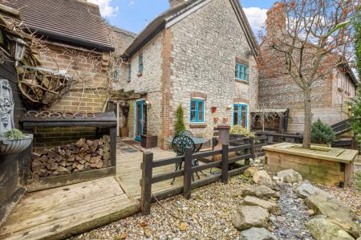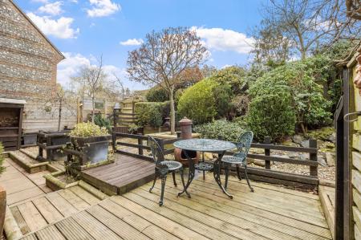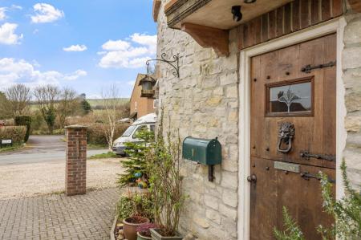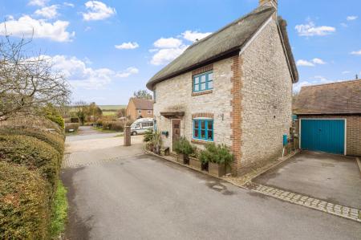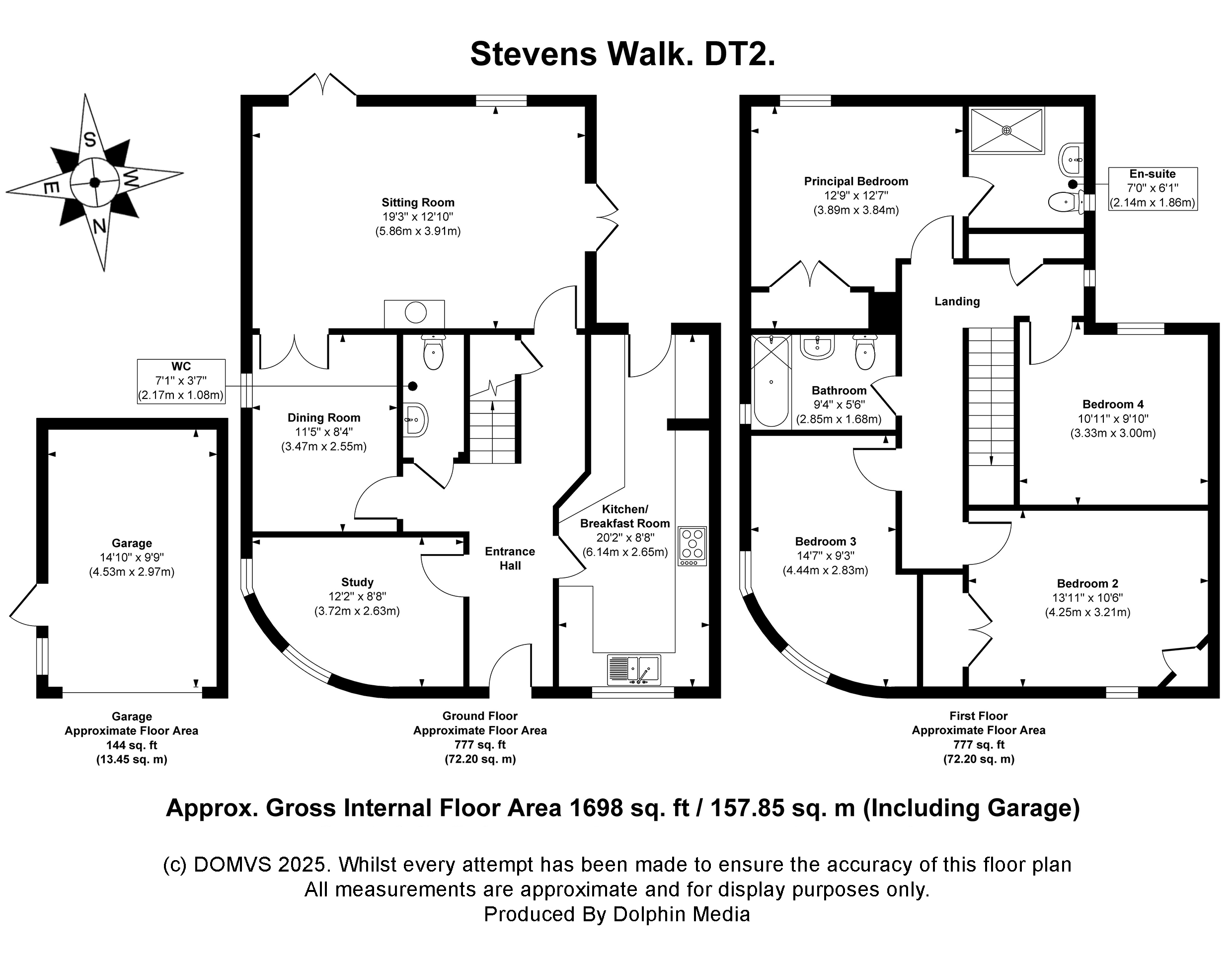4 Bedroom Detached House for sale in Dorset
Welcome to a home where contemporary elegance meets timeless charm. This stone built detached residence, with its signature curved frontage gracefully set under a modern thatched roof offers the warmth of solid wood flooring underfoot and the craftsmanship of bespoke oak doors.
Stepping through the stable style front door into the inviting ENTRANCE HALL, the character of the residence is immediately apparent, a straight staircase rises to the first floor whilst oak doors radiate out to all principal rooms. The SITTING ROOM has plentiful natural light with a twin pair of French doors leading out to the garden, with a further widow framing the aspect. This delightful reception room is centred around the cast iron cosy fireplace with wood burning stove for those cooler evenings. Double opening doors lead to the separate DINING ROOM, with return door to the entrance hall, here there is ample room for a dining table and chairs for entertaining and family gatherings. To the front of the house with its feature curved wall lies the separate STUDY, a quiet workspace or perhaps repurposed as a snug or breakfast room.
The KITCHEN/BREAKFAST ROOM has an array of floor and base units complimented by granite and timber food preparation counter tops. Integrated appliances include an electric range cooker with fume hood above, fridge, freezer and dishwasher. Ideally positioned under the window looking out to Stevens Walk is the bowl and a quarter sink unit. The timber worksurface continues forming a breakfast bar for more casual dining. At the far end is space and associated plumbing for a washing machine, and close by is the oil-fired boiler, while a stable style door leads out to the garden. Discreetly positioned off the hall is the CLOAKROOM with wash hand basin and W.C.
Venturing upstairs is the LANDING, with airing cupboard and doors to the four bedrooms. The PRINCIPAL BEDROOM sits to rear of the residence, a comfortable double with built in wardrobe and ENSUITE SHOWER ROOM with shower, wash hand basin and W.C. BEDROOMS TWO and BEDROOM THREE lie to the front of the house, the guest bedroom with built in wardrobes and bedroom three with a feature curved wall. BEDROOM FOUR is a generous sized single bedroom. Concluding the well-presented accommodation is the BATHROOM, with contemporary tiled walls and suite comprising panelled bath with hand shower, wash hand basin and W.C.
Outside
This private and enclosed outdoor space has been cleverly designed to offer a tranquil retreat designed for minimal upkeep. The garden is a harmonious blend of decking, paving, and gravel, creating a versatile environment that caters to both leisure and functionality.
Two timber decked seating areas invite you to unwind and enjoy the outdoors, whether you're sipping your morning coffee or hosting an intimate gathering. The raised flower beds add a touch of natural beauty, providing a splash of colour and a haven for garden enthusiasts to indulge their green fingers.
At the front of the property, a wide hedged border enhances privacy and adds a touch of greenery. The gravelled private parking area accommodates up to three cars, ensuring ample space for residents and guests alike. For those requiring additional parking, the brick SINGLE GARAGE offers further options, making this property as practical as it is picturesque.
Location
Welcome to Buckland Newton, a picturesque village on the edge of the Dorset Downs, within an Area of Outstanding Natural Beauty. Just 10 miles north of Dorchester, this charming locale offers a perfect blend of rural serenity and excellent connectivity.
Buckland Newton surprises with its amenities. The village boasts a revitalised shop and post office, a well-regarded primary school, and a Grade I Listed parish church. The modern village hall and the 'Gaggle of Geese' pub serve as vibrant community hubs, while the playing field offers space for outdoor activities.
The village's location ensures easy access to Dorchester, with its London Waterloo train links and extensive facilities, and the historic town of Sherborne, renowned for its architecture, schools, and shopping. Nearby Cerne Abbas adds further convenience with a doctors' surgery, pharmacy, and additional pubs.
Buckland Newton offers a unique lifestyle, combining peaceful rural living with the convenience of nearby towns. Embrace the opportunity to belong to this welcoming community and enjoy the best of both worlds.
Directions
Use what3words.com to navigate to the exact spot. Search using: keen.aimed.funds
In the heart of the vibrant village of Buckland Newton
Stone-built, detached family home with a cosy, stylish feel
Three versatile reception rooms
Four spacious bedrooms with principal ensuite
Garage plus off-street parking for three cars
Landscaped, low-maintenance garden with decking
ROOM MEASUREMENTS Please refer to floor plan.
SERVICES Mains drainage and electricity; oil-fired central heating.
LOCAL AUTHORITY Dorset Council. Tax band F.
BROADBAND Standard download 18 Mbps, upload 1 Mbps. Superfast download 80 Mbps, upload 20 Mbps. Ultrafast download 1000 Mbps, upload 1000 Mbps. Please note all available speeds quoted are 'up to'.
MOBILE PHONE COVERAGE Limited. For further information please go to Ofcom website.
TENURE Freehold.
LETTINGS Should you be interested in acquiring a Buy-to-Let investment, and would appreciate advice regarding the current rental market, possible yields, legislation for landlords and how to make a property safe and compliant for tenants, then find out about our Investor Club from our expert, Alexandra Holland. Alexandra will be pleased to provide you with additional, personalised support; just call her on the branch telephone number to take the next step.
IMPORTANT NOTICE DOMVS and its Clients give notice that: they have no authority to make or give any representations or warranties in relation to the property. These particulars do not form part of any offer or contract and must not be relied upon as statements or representations of fact. Any areas, measurements or distances are approximate. The text, photographs (including any AI photography) and plans are for guidance only and are not necessarily comprehensive. It should not be assumed that the property has all necessary Planning, Building Regulation or other consents, and DOMVS has not tested any services, equipment or facilities. Purchasers must satisfy themselves by inspection or otherwise. DOMVS is a member of The Property Ombudsman scheme and subscribes to The Property Ombudsman Code of Practice.
Important Information
- This is a Freehold property.
Property Ref: 654487_DOR240401
Similar Properties
3 Bedroom Detached Bungalow | Guide Price £500,000
A recently refurbished three-bedroom detached, chalet-style house in the heart of Beaminster, ready to move into and wit...
4 Bedroom End of Terrace House | £495,000
A mixed development of just four town houses, all with PRIVATE PARKING & VIEWS (& three apts, two with extensive balconi...
4 Bedroom Detached House | £485,000
Stunning four-double-bedroom detached home close to Jellyfields Nature Reserve in charming Bothenhampton. Tastefully ext...
4 Bedroom End of Terrace House | £505,000
JUST RELEASED. A mixed development of just four town houses, all with PRIVATE PARKING & VIEWS (& three apts, two with ex...
4 Bedroom Detached House | Guide Price £525,000
Owners say, "We love the village location, with the benefit of superb access to the beautiful coastal countryside."Freeh...
4 Bedroom End of Terrace House | Offers Over £525,000
A mixed development of just four town houses, all with PRIVATE PARKING & VIEWS (& three apts, two with extensive balconi...
How much is your home worth?
Use our short form to request a valuation of your property.
Request a Valuation

