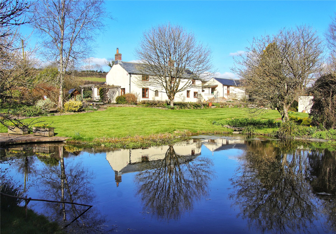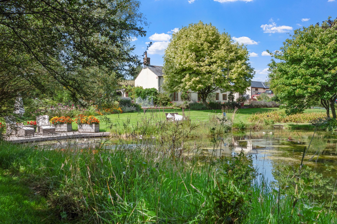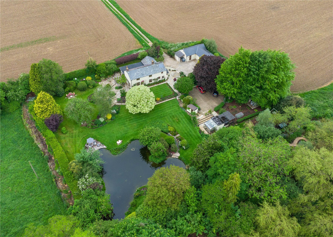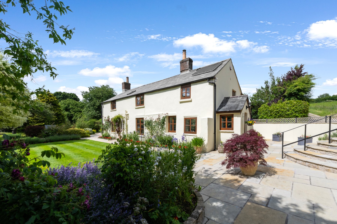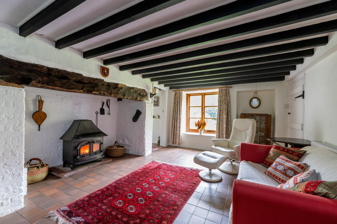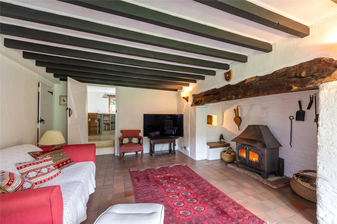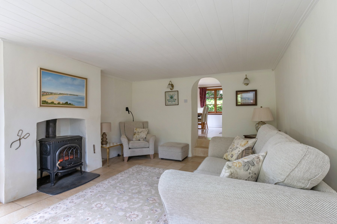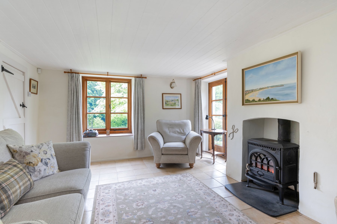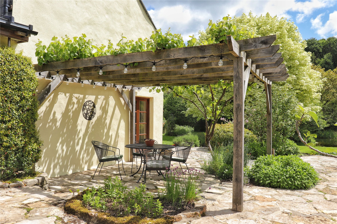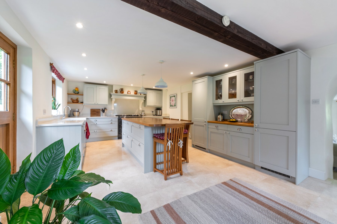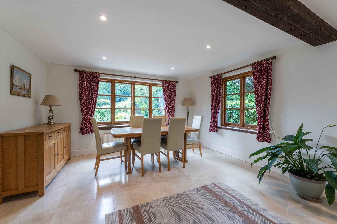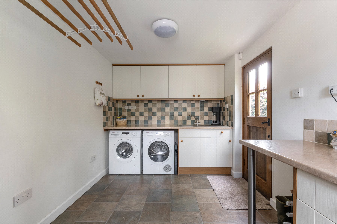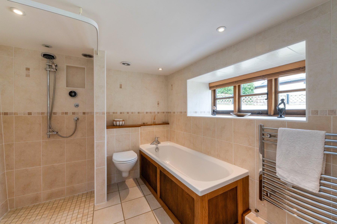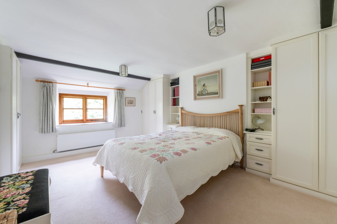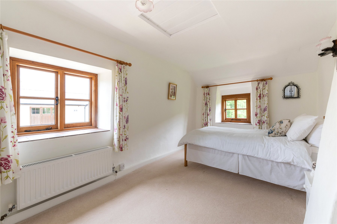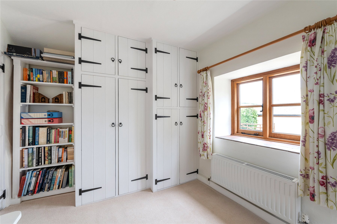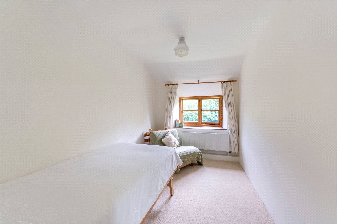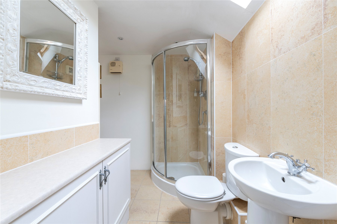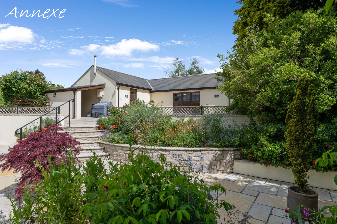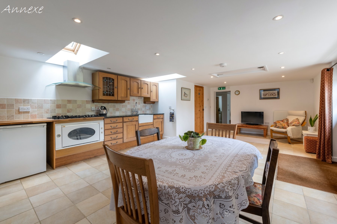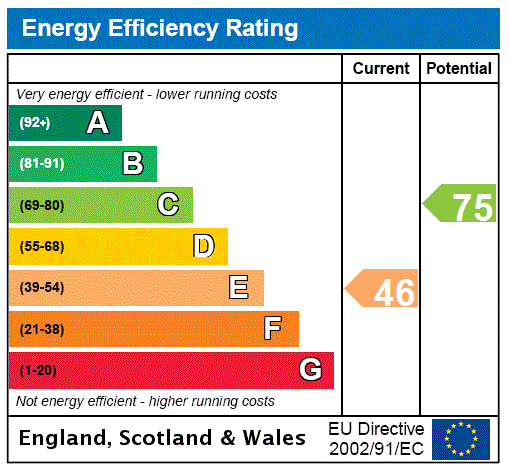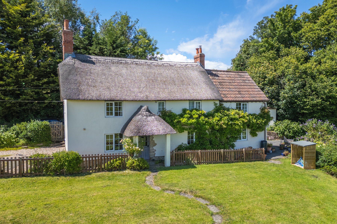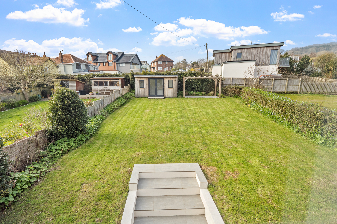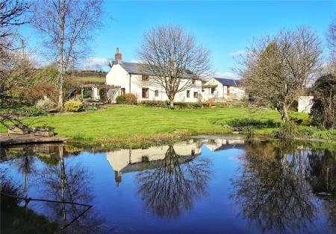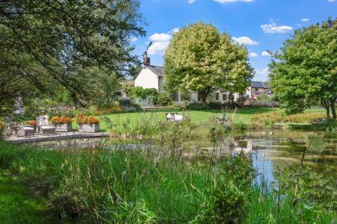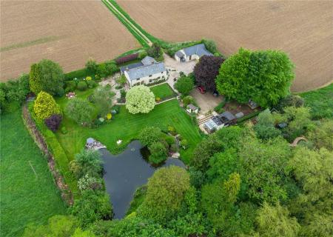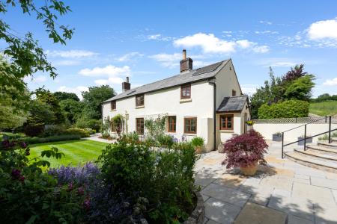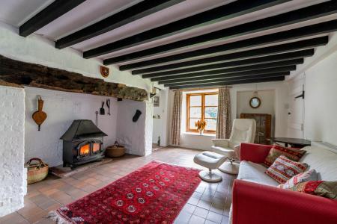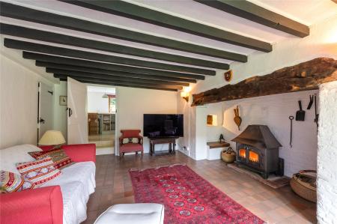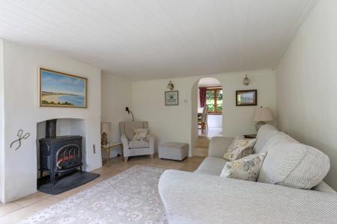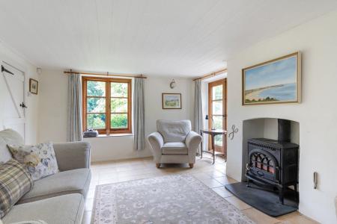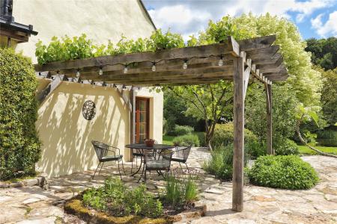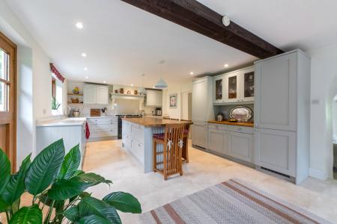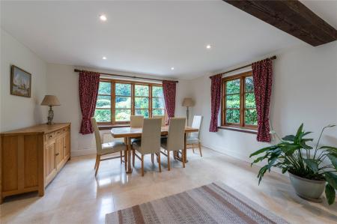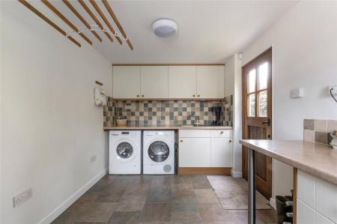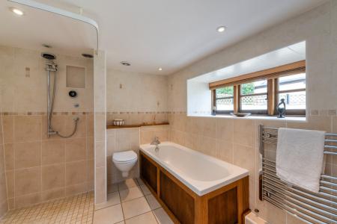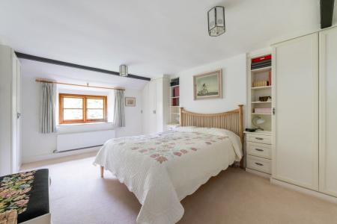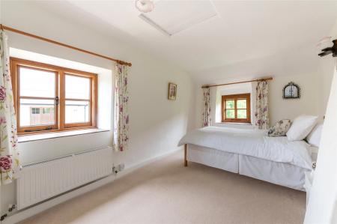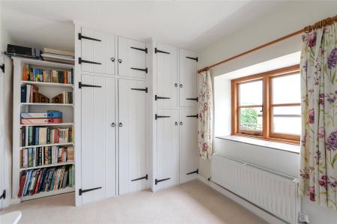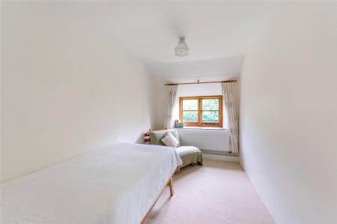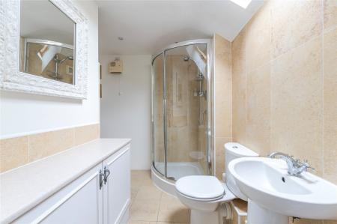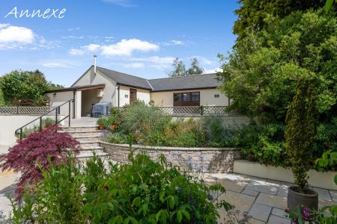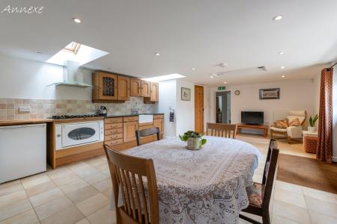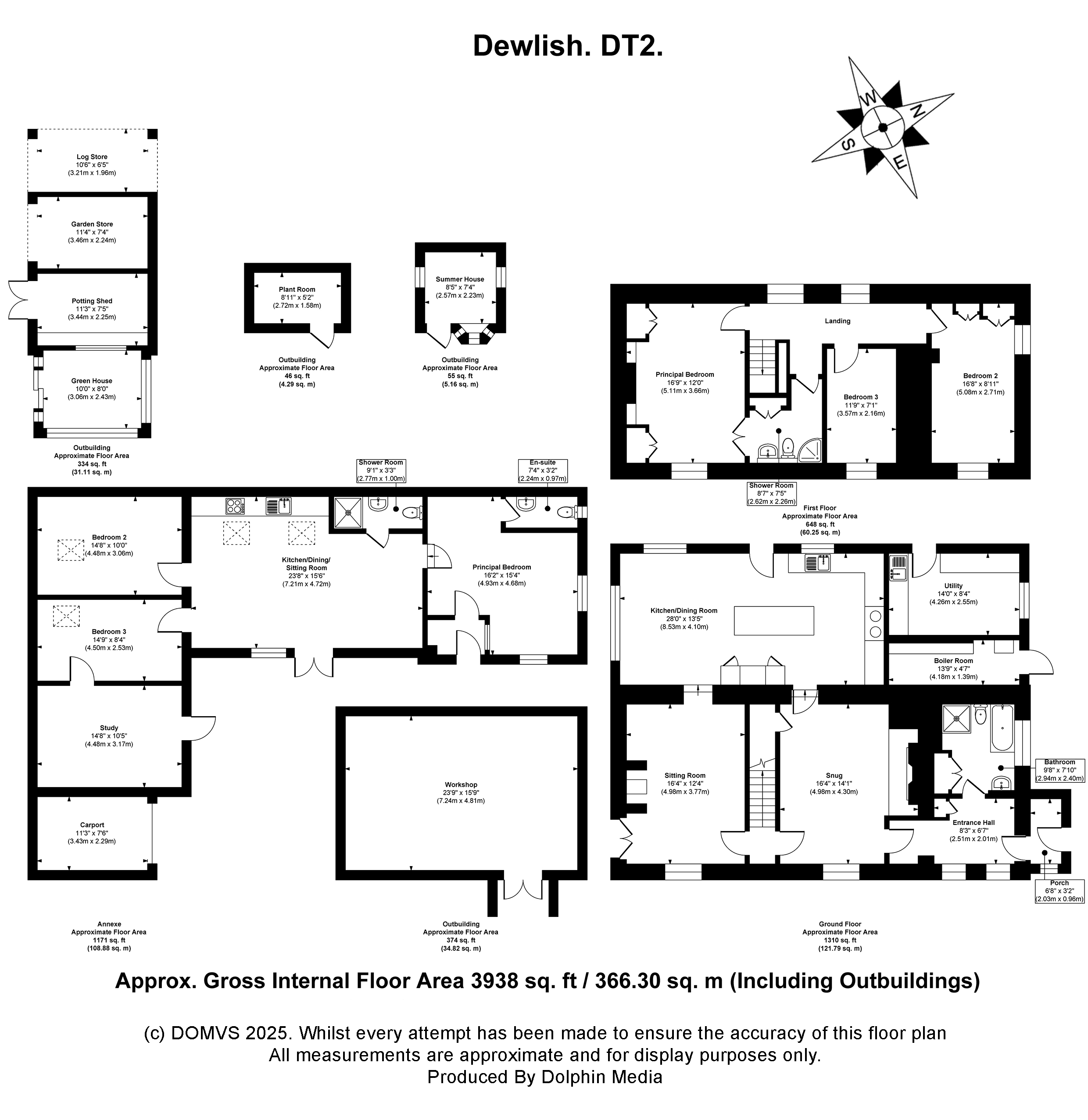6 Bedroom Detached House for sale in Dorset
Sometimes you come across a property where the natural surroundings offer such a sense of peace and tranquillity, that you simply don't want to leave. This is just such a property. This magical location is a true haven for those seeking rest, inspiration and connection with nature. It's as simple as that. Tucked away in a secluded corner of the countryside, this period cottage, together with a detached modern annexe enjoy the most picturesque of locations overlooking a lake, both enjoying privacy. Whether simply seeking an escape and yet still being part of a village community, or seeking a home with additional income potential, or perhaps even two families coming together: Yardes is the perfect solution.
THE COTTAGE
The ENTRANCE HALL leads past the ground floor BATHROOM which has a shower, bath, W.C. and wash-hand basin: all very contemporary in style. The SNUG, in the centre of the cottage, has an enticing inglenook fireplace with original bread oven, wood burner, exposed beams and pretty outlook over the garden.
The SITTING ROOM leads straight from the stairs and, with the benefit of a multi-fuel burner, is another cosy room in winter; although with its south and west aspect and French doors leading to the garden, is also an inviting 'summer room'.
The KITCHEN/DINING ROOM, which spans the entire rear of the cottage, is an appealing, versatile, room which effortlessly combines cooking, dining, and entertaining. This thoughtfully designed room features a carefully considered selection of base and wall units, offering abundant storage while maintaining a traditional aesthetic. The expansive central island unit serves not only as a practical workspace but also as a useful breakfast bar—perfect for casual meals or a relaxed social setting. The dedicated dining area provides an inviting spot to gather, whether for intimate family dinners or larger gatherings, creating a seamless flow between the kitchen and dining space. Appliances include an integrated dishwasher, a full-height fridge and freezer, and a fully controllable electric AGA™ with an externally ducted extractor fan.
The UTILITY/LAUNDRY ROOM is accessed externally (making it equally accessible for the annexe if needed) and is fully plumbed, together with wall and base units. The BOILER ROOM is adjacent and has a wall-mounted LPG boiler and additional storage space.
The FIRST FLOOR of the cottage has THREE BEDROOMS all with views of the garden. The PRINCIPAL BEDROOM has 'Jack and Jill' access to the adjacent SHOWER ROOM which has a shower cubicle, wash-hand basin and W.C. BEDROOM TWO is an equally good size double room and BEDROOM THREE is a very reasonable single room which can accommodate twin beds if required.
THE ANNEXE
An extraordinarily generous 3 bedroom detached annexe with a LARGE KITCHEN/DINING/SITTING ROOM which has a wide range of wall and base units, an integrated Belfast sink and electric oven with gas hob and extractor fan. There is space for any two of a fridge, freezer, washing machine or dishwasher. There are THREE BEDROOMS which are all large rooms: one has an ENSUITE W.C. and there is also a SHOWER ROOM with a shower cubicle, wash-hand basin and W.C. In addition, there is a STUDY with the advantage of an external door.
Outside
The sense of calm and natural beauty is utterly absorbing. Totalling approx. 1.08 ACRES, the well-maintained grounds are thoughtfully landscaped with meandering pathways and seating areas to enjoy the sunny vantage points and abundant wildlife. Birdwatching or simply sitting back and enjoying the views are just some of the simple pleasures. If you aren't already an artist, this garden might tempt you! It also has a number of outbuildings such as the modern constructed WORKSHOP with power, light and alarm system, plus a SUMMERHOUSE with power, and other smaller sheds, greenhouse. There is also a vegetable garden of which 'Mr McGregor' would be proud. On a practical note, there is outside lighting and CONSIDERABLE PARKING.
Location
A truly idyllic situation on the outskirts of Dewlish surrounded by some of Dorset's most beautiful countryside. Dewlish enjoys an active village life served by a village hall and 'The Oak' freehold public house, together with a church and many well regarded schools close at hand. Local amenities include a doctor's surgery, first school and shop/post office in Puddletown approx. 3.5 miles and Milton Abbas, also with renowned public school, and village shop, approx 2 miles. It also falls within the catchment area of well-regarded Thomas Hardye school in Dorchester.
Directions
Use what3words.com to navigate to the exact spot. Search using: builder.zaps.finely
Magical location
Just over 1.08 acres
Detached three-bedroom period cottage
Detached three-bedroom annexe
Outbuildings
ROOM MEASUREMENTS Please refer to floor plan
SERVICES Mains electricity. Private water supply - borehole. Private drainage. Gas-fired central heating - LPG. Solar thermal for hot water.
LOCAL AUTHORITY Dorset Council, tax band F.
BROADBAND Standard 6 Mbps download, 0.8 Mbps upload. Superfast 31 Mbps download, 6 Mbps upload. Please note all available speeds quoted are 'up to'
MOBILE PHONE COVERAGE O2 likely. For further information please go to Ofcom website.
TENURE Freehold
EPC Rating Main house | E. Annexe | D
LETTINGS Should you be interested in acquiring a Buy-to-Let investment, and would appreciate advice regarding the current rental market, possible yields, legislation for landlords and how to make a property safe and compliant for tenants, then find out about our Investor Club from our expert, Alexandra Holland. Alexandra will be pleased to provide you with additional, personalised support; just call her on the branch telephone number to take the next step.
IMPORTANT NOTICE DOMVS and its Clients give notice that: they have no authority to make or give any representations or warranties in relation to the property. These particulars do not form part of any offer or contract and must not be relied upon as statements or representations of fact. Any areas, measurements or distances are approximate. The text, photographs (including any AI photography) and plans are for guidance only and are not necessarily comprehensive. It should not be assumed that the property has all necessary Planning, Building Regulation or other consents, and DOMVS has not tested any services, equipment or facilities. Purchasers must satisfy themselves by inspection or otherwise. DOMVS is a member of The Property Ombudsman scheme and subscribes to The Property Ombudsman Code of Practice.
Important Information
- This is a Freehold property.
Property Ref: 654487_DOR230240
Similar Properties
4 Bedroom Detached House | £980,000
Charming detached thatched cottage with versatile annexe in approx. 3.5 acres. Tucked away in the peaceful and picturesq...
6 Bedroom Semi-Detached House | Guide Price £950,000
Beautifully finished and extended, with a large, walled garden and parking. Owners say, "Our favourite room is the huge...
4 Bedroom Detached House | £925,000
A stunning, extended and newly renovated detached, four-bedroom coastal residence combining modern luxury with breathtak...
How much is your home worth?
Use our short form to request a valuation of your property.
Request a Valuation

