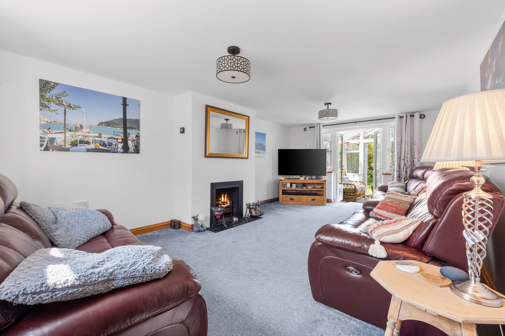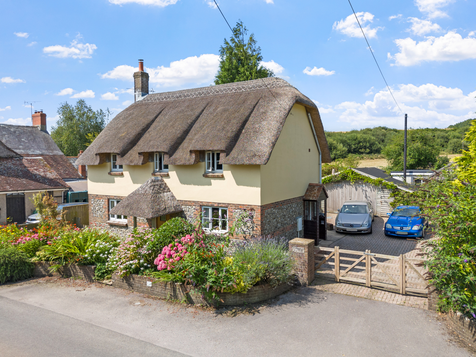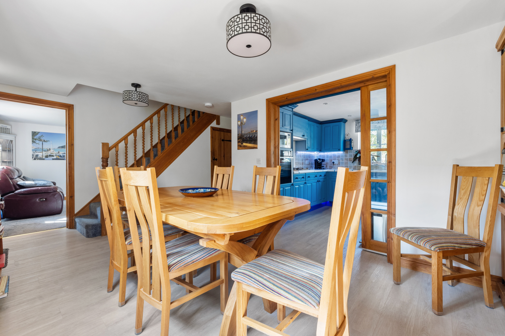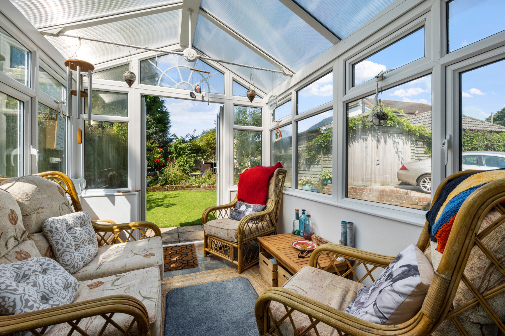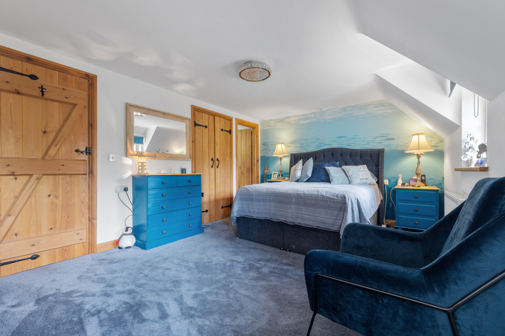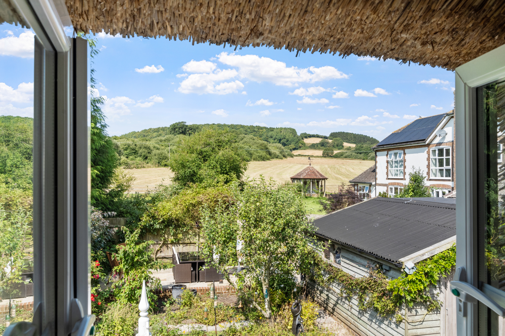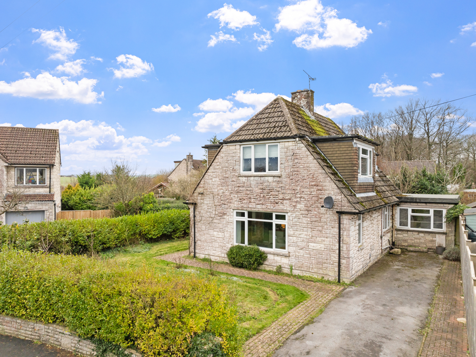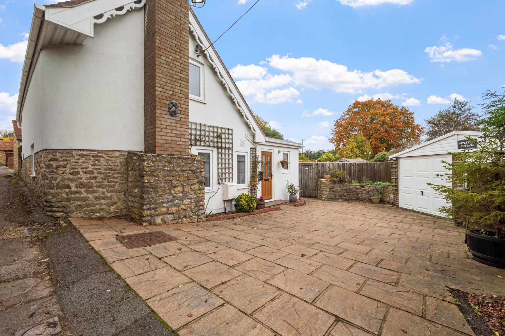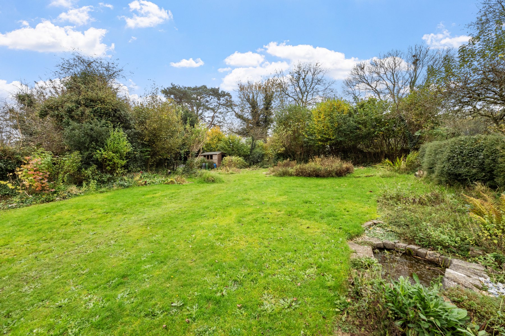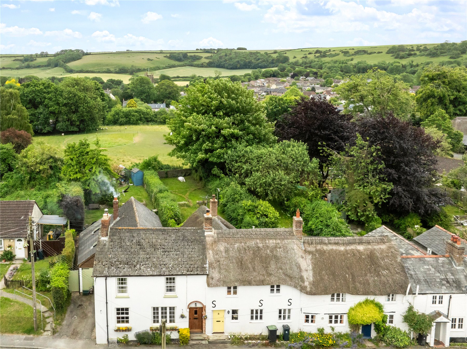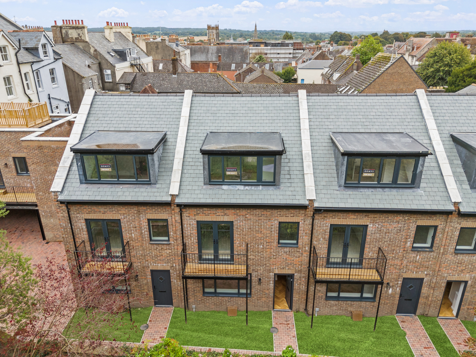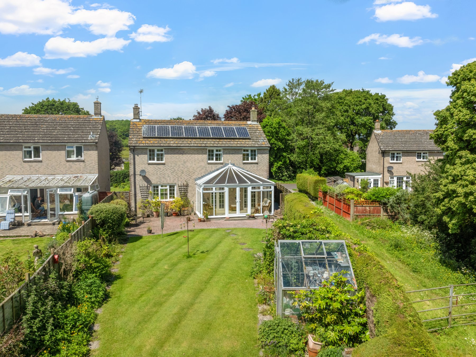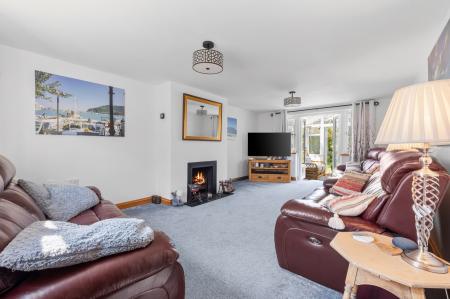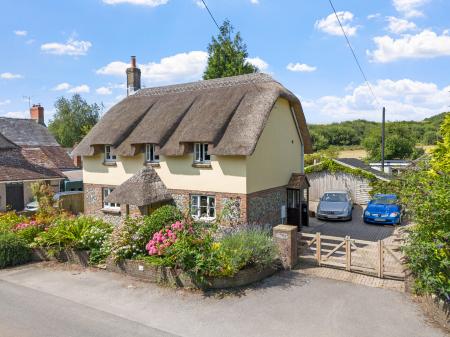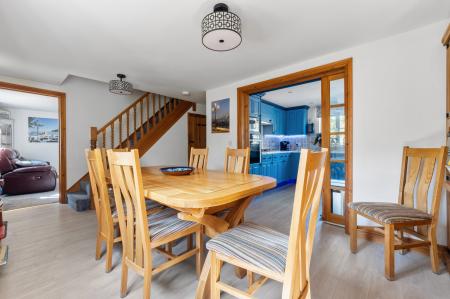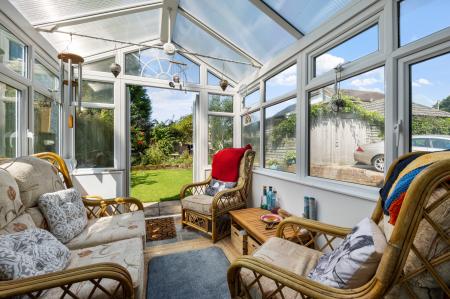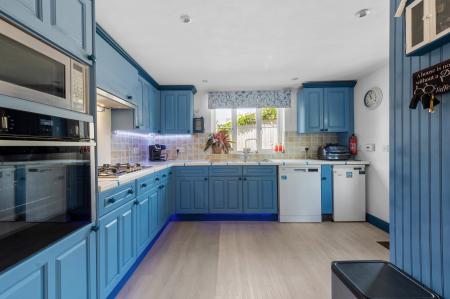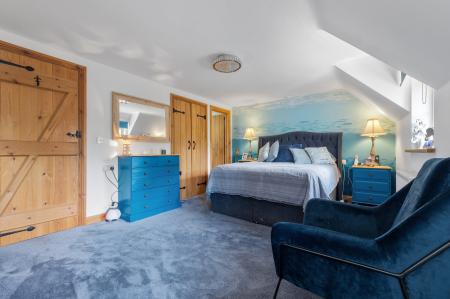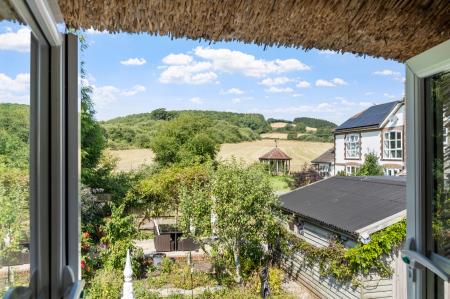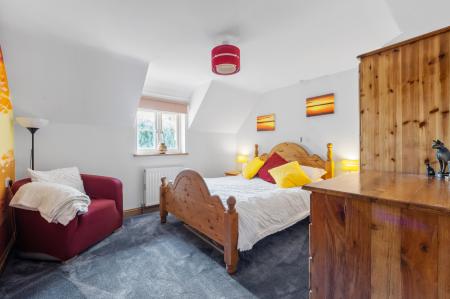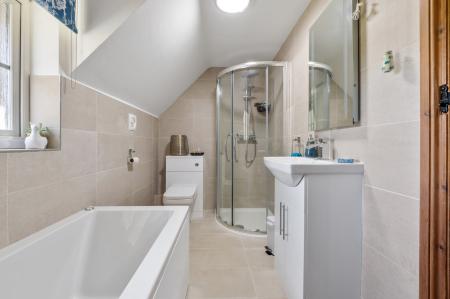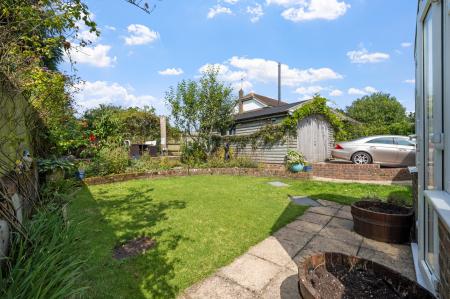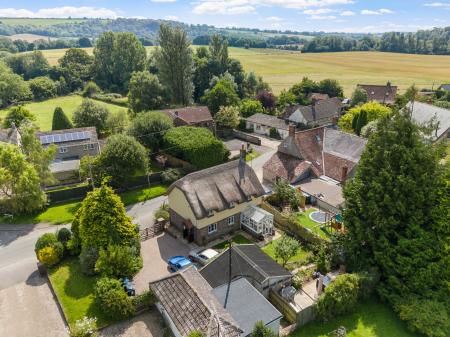3 Bedroom Detached House for sale in Dorset
Welcome to picturesque Melcombe Bingham, an idyllic village surrounded by gently undulating glorious countryside. This charming modern cottage with the prettiest of front gardens is well positioned within the village. Having pleasing brick, flint and rendered elevations under a recently re-thatched roof. The cottage has immense appeal nestling in the village further enhancing the village scene.
Stepping in through the front door, the inviting and social nature of the accommodation is immediately apparent with the open plan DINING HALL. This reception area readily accommodates a sizeable table for entertaining or family gatherings, plentiful natural light comes courtesy of the east facing window overlooking the front garden, and the village scape. A straight staircase ascends to the first floor, and an under-stair cupboard provides ever useful storage. Emphasising the social appeal of the charming accommodation are twin sliding doors that glide open to the KITCHEN. The kitchen sink, with instant hot water appliance is ideally positioned under the window that perfectly frames views of the pretty rear garden. An array of cupboards and work surfaces along with integral Neff™ appliances including eye level oven, 5 burner hob (Calor) with fume hood over and a fridge/freezer make the space functional and inviting. Additionally, there is appliance space for a dishwasher, the Boulter ™ oil fired boiler and a door that leads outside to the generous sized drive and in turn to the garden.
Discreetly positioned off the dining hall is the combined ground floor CLOAKROOM / UTILITY ROOM featuring vanity unit with storage and countertop basin, W.C., with concealed cistern, plumbing for a washing machine with dryer space over, and natural light from the window. The SITTING ROOM is light and airy with window to the colourful front garden and double opening glazed doors flanked either side by windows open to the conservatory. The sitting room is centred around the pleasing and cosy open fireplace for those cooler evenings. The CONSERVATORY provides the perfect vantage spot to sit and survey the rear garden.
Venturing upstairs is the LANDING. From this central point panelled and latch doors (as elsewhere) radiate out to the three bedrooms and the bathroom. On a practical note, here there is the airing cupboard and access to the roof void. The PRINCIPAL BEDROOM lies to the front of the cottage, enjoying the morning sun and having far reaching views. Built-in wardrobes provide storage options and there is an ENSUITE SHOWER ROOM comprising vanity unit with wash hand basin, W.C., and shower cubicle with both rainfall and shower attachments, natural light from the rear elevation window. BEDROOM TWO also lies to the fore of the cottage while BEDROOM THREE sits to the rear, both enjoying village and country views. Completing the modern character and well-presented accommodation is the BATHROOM/SHOWER ROOM, once again with a luxury modern suite comprising vanity unit with wash hand basin, W.C., with concealed cistern, Panelled bath and corner shower cubicle.
Outside
To the front of this character village residence is a border resplendent with colour, well stocked with Coppertips, Butterfly bush, phlox, Spindle and lavender to name but a few, a delightful cottage garden. The rear garden does not disappoint a further profusion of colour, with further well stocked borders, together with an area of lawn, and small patio area to the fore of the conservatory. A paved path leads down the garden to a further seating and entertaining area.
To the North of the cottage is the brick paver drive providing OFF LANE PARKING for three cars approached from the lane by timber bi-fold farm style gate. The drive leads in turn to the generous CAR BARN with an adjacent store, offering ample space for vehicles and additional storage.
Location
Melcombe Bingham is a picturesque Dorset village and offers magnificent walks over the Dorset gap, a well-known beauty spot with outstanding panoramic views across open countryside. Local facilities are in the nearby village of Ansty, here there is a well-stocked farm shop /post office, Village Hall, Church, and the well – renowned public house the 'Fox Inn'. Schooling is provided by Cheselbourne village school also a short distance away, St Mary's C of E, Puddletown and is also within the catchment area of Thomas Hardye School, at Dorchester (school bus collects); The County town of Dorchester with its array of amenities, including the mainline rail link, weekly market, county hospital, cinemas, and art centre, lies approximately 10 miles distant.
Directions
Use what3words.com to navigate to the exact spot. Search using: installs.jungle.farm
Picturesque village setting surrounded by glorious countryside
Modern, detached cottage residence
Re–thatched in 2022
Three bedrooms, principal ensuite
Two reception rooms plus conservatory
Recently-fitted, quality bathroom, shower room and cloakroom
Underfloor heating to main ground floor accommodation
Secluded, westerly-facing rear garden
Generously-sized timber car barn and ample parking
ROOM MEASUREMENTS Please refer to floor plan.
SERVICES Mains electricity; private drainage (shared treatment plant); oil-fired central heating.
LOCAL AUTHORITY Dorset (North Dorset) Council. Tax Band D.
BROADBAND Standard download 2 Mbps, upload 0.4 Mbps. Superfast download 48 Mbps, upload 8 Mbps. Ultrafast download 1000 Mbps, upload 1000 Mbps. Please note all available speeds quoted are 'up to'.
MOBILE PHONE COVERAGE Limited. For further information please go to Ofcom website.
TENURE Freehold.
LETTINGS Should you be interested in acquiring a Buy-to-Let investment, and would appreciate advice regarding the current rental market, possible yields, legislation for landlords and how to make a property safe and compliant for tenants, then find out about our Investor Club from our expert, Alexandra Holland. Alexandra will be pleased to provide you with additional, personalised support; just call her on the branch telephone number to take the next step.
IMPORTANT NOTICE DOMVS and its Clients give notice that: they have no authority to make or give any representations or warranties in relation to the property. These particulars do not form part of any offer or contract and must not be relied upon as statements or representations of fact. Any areas, measurements or distances are approximate. The text, photographs (including any AI photography) and plans are for guidance only and are not necessarily comprehensive. It should not be assumed that the property has all necessary Planning, Building Regulation or other consents, and DOMVS has not tested any services, equipment or facilities. Purchasers must satisfy themselves by inspection or otherwise. DOMVS is a member of The Property Ombudsman scheme and subscribes to The Property Ombudsman Code of Practice.
Important Information
- This is a Freehold property.
Property Ref: 654487_DOR240247
Similar Properties
3 Bedroom Detached House | Guide Price £475,000
Owners say, "There is a lovely sense of community here, with easy access to Dorchester. This has been a lovely family ho...
2 Bedroom Detached House | Offers Over £475,000
Hidden away yet close to the town centre, this extended, detached, two double bedroom home, has an open-plan layout perf...
4 Bedroom Semi-Detached House | Guide Price £475,000
A charming Grade II Listed thatched cottage on a quarter-acre plot in a highly regarded village famed for its enchanting...
Cerne Abbas, Dorchester, Dorset
3 Bedroom End of Terrace House | Guide Price £480,000
Owner says' We have loved living in Cerne, adore the village, the amenities and community. Both our children went to the...
4 Bedroom End of Terrace House | £495,000
A mixed development of just four town houses, all with PRIVATE PARKING & VIEWS (& three apts, two with extensive balconi...
4 Bedroom Detached House | £500,000
Much-loved for over 40 years, this delightful village home with beautiful, generous garden is now ready for its next cha...
How much is your home worth?
Use our short form to request a valuation of your property.
Request a Valuation

