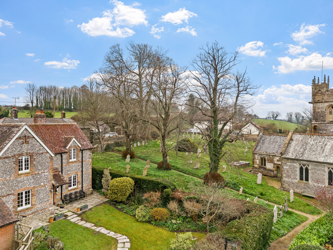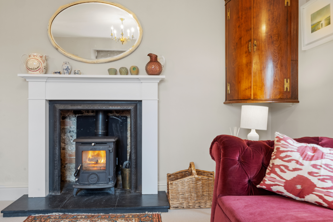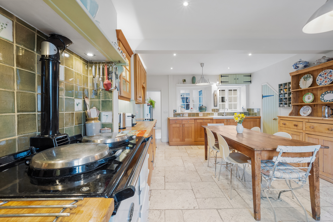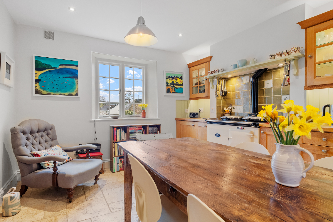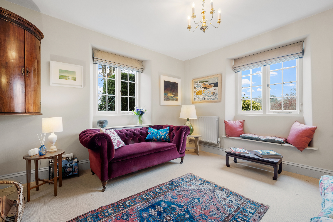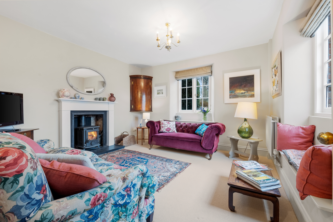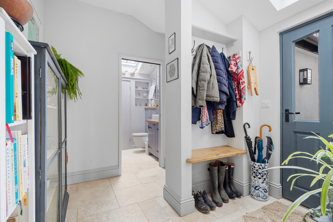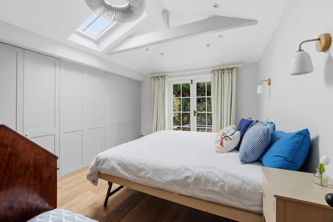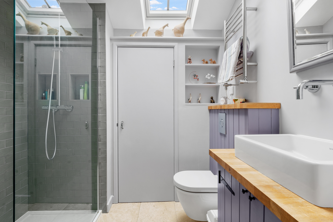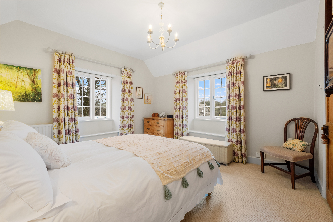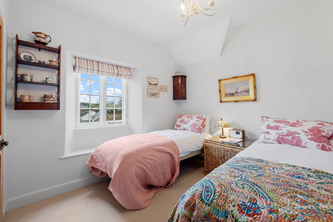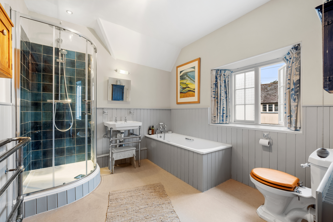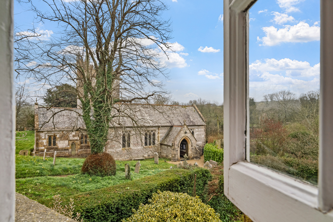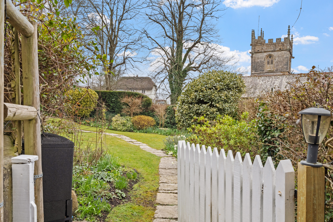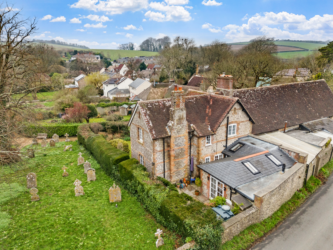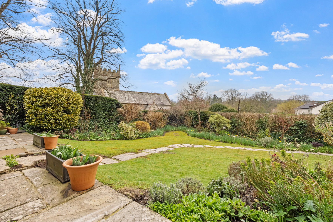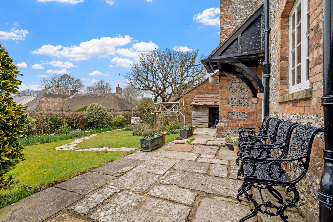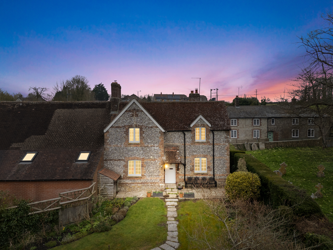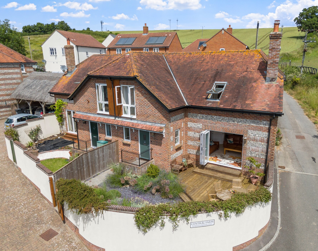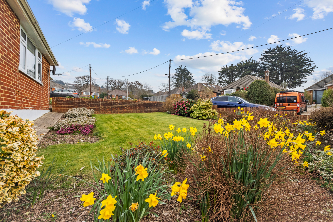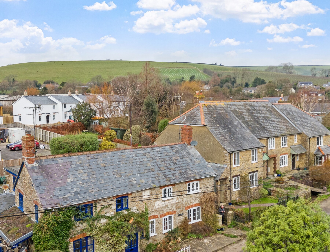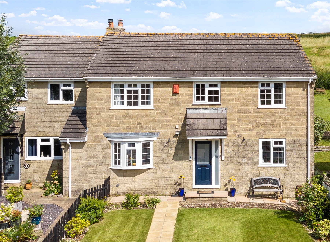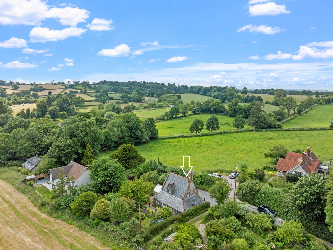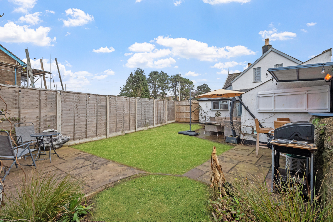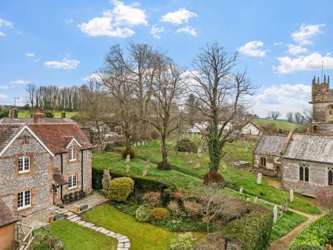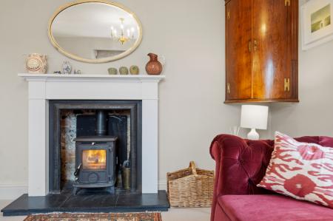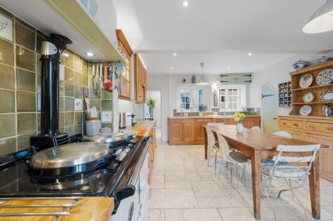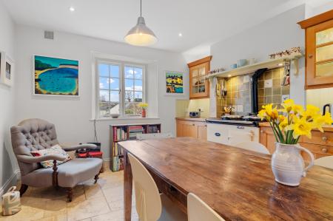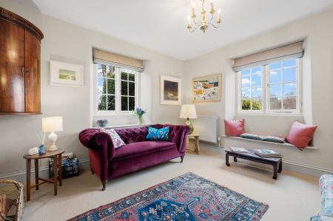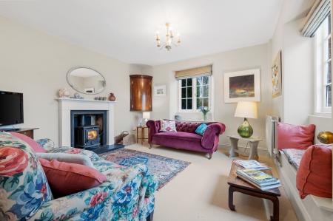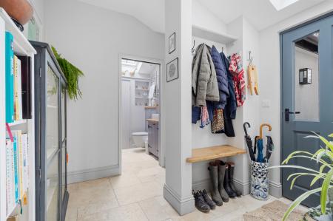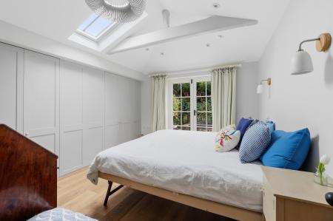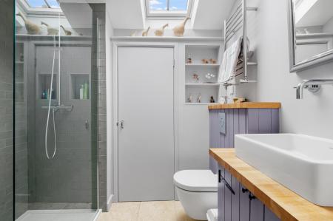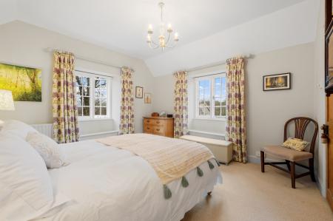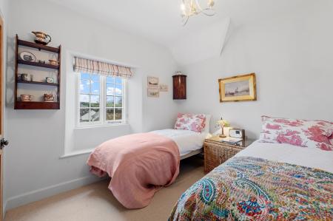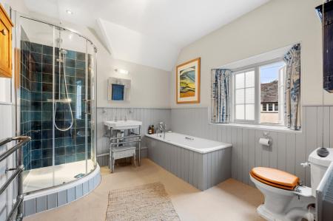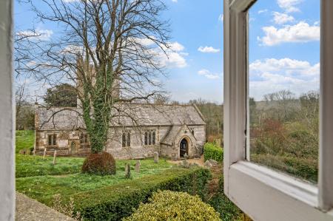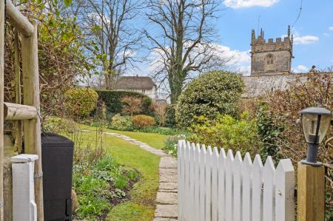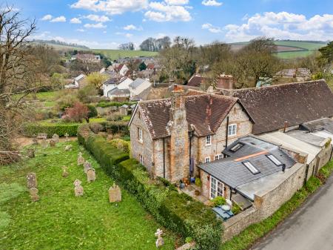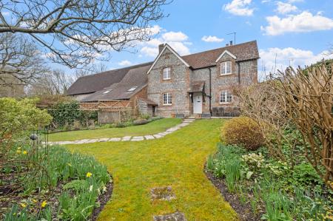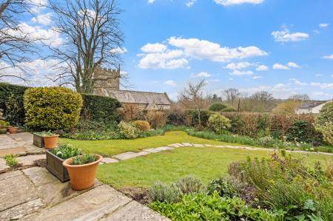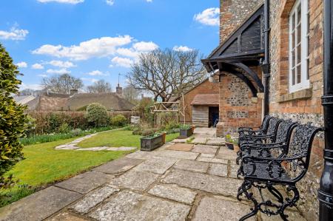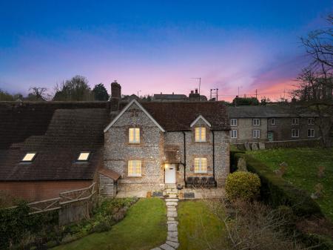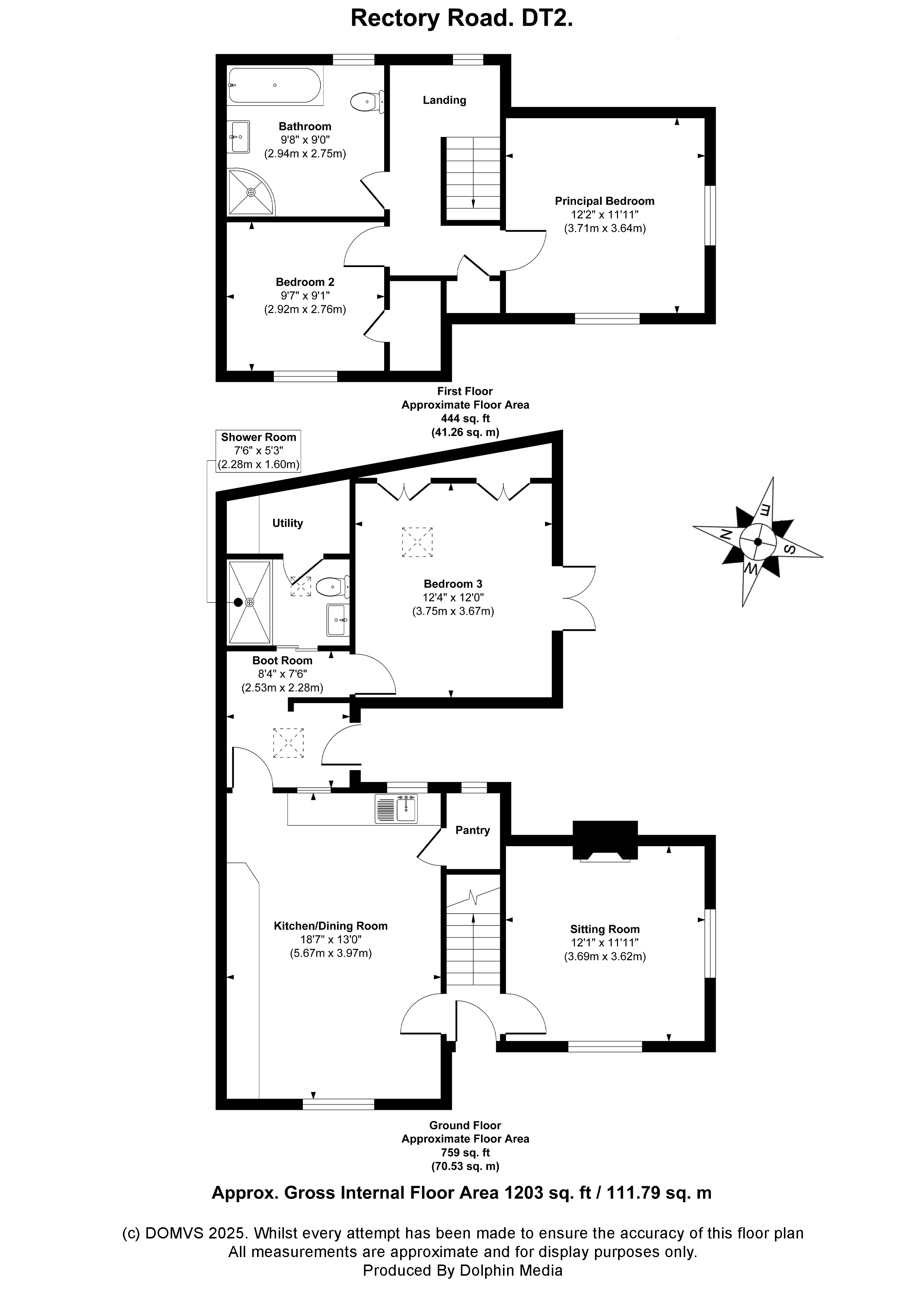3 Bedroom Semi-Detached House for sale in Dorset
Welcome to The Old School House. A character residence with a rich tapestry of history and modern comforts. Believed to have been built in the 1870's for the head of the adjacent village school which continued until 1981, the school then becoming as it is now the village hall.
This three-bedroom home is stepped in literary history having housed in 1875 Thomas Hardy's sisters, Mary and Kate Hardy. Mary was the headmistress. It is said that Thomas Hardy himself brought manuscripts to the School House for his sisters' approval, adding a narrative to this charming brick and flint home.
Enjoying a delightful, secluded location between the village hall and the church of St Mary (dates to 1299). Upon entering the home, the character is immediately apparent: the small ENTRANCE HALLWAY has stairs rising to the first floor while doors lead to the sitting room or the kitchen.
The convivial SITTING ROOM is perfect for cosy evenings by the woodburning stove. Twin windows fill the room with light, a window seat overlooks the pretty garden, the other with far reaching views over the church grounds. The KITCHEN/DINING ROOM has an array of solid oak units and timber counter tops. A window frames the view of the garden, additional natural light comes from the courtyard. Pride of place: the Oil-fired AGA™ while integrated appliances include two fridges, separate freezer, Bosch™ dish washer, and Hotpoint™ electric oven and hob. The room accommodates a sizeable dining table, ideal for both everyday meals and entertaining with a pantry offering ample further storage.
The clever and sympathetic 2017 extension introduces a practical COURTYARD ENTRANCE and a BOOT ROOM - flooded with natural light and perfect for boots and coats after that walk. The extension also includes BEDROOM THREE a comfortable double room with Velux™ window and French doors out to the courtyard, further enhanced by generous storage the length of one wall. A stylish SHOWER ROOM, has a vanity unit with countertop basin, shower cubicle with both rainfall and hand shower attachment, the W.C. has a concealed cistern. Lying off the shower room is a UTILITY CUPBOARD with space for a washing machine together with the Grant™ boiler.
On the first floor there is a spacious landing with storage cupboard. The PRINCIPAL BEDROOM offers delightful views over the garden, and the Church, both windows having window seats. BEDROOM TWO a charming twin room, features a built-in wardrobe and enjoying expansive views. The first floor concludes with a spacious BATHROOM offering a bathtub and corner shower cubicle with rainfall and hand shower, together with a basin and W.C.
Outside
Approached from Rectory Road, enter through a rose-clad archway, a white gate reveals a south-westerly, sunlit garden that enchants at every turn. The garden is predominantly laid to lawn, framed by well-stocked beds that offer a delightful array of shrubs and plants: Sweet mock orange, Canadian service berry, holly olive, winter daphne, are just a few of the displays that grace this space.
A paved patio provides an idyllic seating area, perfect for relaxing and taking in the picturesque views of the church, village scape, and surrounding countryside.
To the side of the School House, a paved courtyard offers a further secluded and sheltered seating area, complete with raised planted borders with blackcurrant and star jasmine. This versatile courtyard also includes practical elements such as an outside tap, a small timber tool shed, and the oil tank, ensuring functionality without compromising on charm.
Location
Piddlehinton is known for its predominantly period properties within the well-regarded Piddle Valley. The village itself has a quaint and popular public house, The Thimble, and a microbrewery the Dorset Piddle Brewery. This charming village, and the larger neighbouring village of Piddletrenthide derive their names from the river on which they sit – the River Piddle. They have a wonderful network of footpaths and bridleways crossing unspoiled countryside. Popular, not only for its convenient location but also for its array of facilities, including a modern first school, Village Hall, and public houses together with a welcoming and active community.
Dorchester lies approx. 8 miles south with mainline stations accessing London (Waterloo 2.5 hours), a wide range of shops and supermarkets, restaurants, cinemas, and various cultural activities, plus The County Hospital. The historic town of Sherborne lies some 25-minute drive away and has a fast direct train to Waterloo in 2 hours and 15 minutes.
Directions
Use what3words.com to navigate to the exact spot. Search using: festivity.wooden.idealist
Charming C19th cottage of great character
Versatile three-bedroom accommodation beautifully presented
Oil-fired AGA™ and integrated appliances
Stunning, far-reaching views
Village with strong community spirit and historical charm
Delightful, secluded location between the village hall and historic church
Cleverly and sympathetically extended in 2017
No forward chain
ROOM MEASUREMENTS Please refer to floor plan.
SERVICES Mains drainage and electricity; oil-fired central heating.
LOCAL AUTHORITY Dorset Council. Tax band E.
BROADBAND Standard download 11 Mbps, upload 1 Mbps. Superfast download 80 Mbps, upload 20 Mbps. Please note all available speeds quoted are 'up to'.
MOBILE PHONE COVERAGE Limited. For further information please go to Ofcom website.
TENURE Freehold.
LETTINGS Should you be interested in acquiring a Buy-to-Let investment, and would appreciate advice regarding the current rental market, possible yields, legislation for landlords and how to make a property safe and compliant for tenants, then find out about our Investor Club from our expert, Alexandra Holland. Alexandra will be pleased to provide you with additional, personalised support; just call her on the branch telephone number to take the next step.
IMPORTANT NOTICE DOMVS and its Clients give notice that: they have no authority to make or give any representations or warranties in relation to the property. These particulars do not form part of any offer or contract and must not be relied upon as statements or representations of fact. Any areas, measurements or distances are approximate. The text, photographs (including any AI photography) and plans are for guidance only and are not necessarily comprehensive. It should not be assumed that the property has all necessary Planning, Building Regulation or other consents, and DOMVS has not tested any services, equipment or facilities. Purchasers must satisfy themselves by inspection or otherwise. DOMVS is a member of The Property Ombudsman scheme and subscribes to The Property Ombudsman Code of Practice.
Important Information
- This is a Freehold property.
Property Ref: 654487_DOR250007
Similar Properties
4 Bedroom Semi-Detached House | Guide Price £400,000
Owners say, "We have spent many an evening enjoying the magnificent valley views and will certainly miss them''. Freehol...
2 Bedroom Detached Bungalow | £400,000
Chain-free two-double-bed detached bungalow tucked away in a sought-after cul-de-sac. With garage and driveway, and pres...
Litton Cheney, Dorchester, Dorset
3 Bedroom House | Guide Price £400,000
Owner says, "For over 20 years, we have cherished our cottage and so thoroughly enjoyed the most incredible walks straig...
Piddletrenthide, Nr Dorchester, Dorset
4 Bedroom Semi-Detached House | Offers Over £425,000
Owner says, "Having lived in the village for over 35 years in various properties, I'll really miss the community. I love...
2 Bedroom Detached House | Offers Over £425,000
A charming country cottage with beautiful garden set within a conservation area and sought after village location.Freeho...
3 Bedroom Detached House | £425,000
Historic Grade II listed former lodge built in 1837. This unique property has been meticulously renovated to blend its r...
How much is your home worth?
Use our short form to request a valuation of your property.
Request a Valuation

