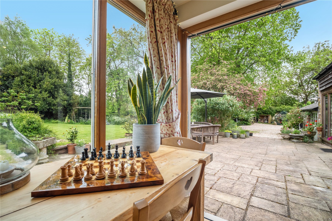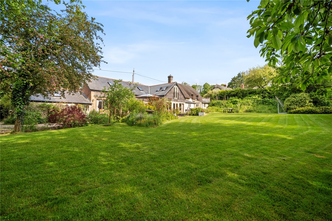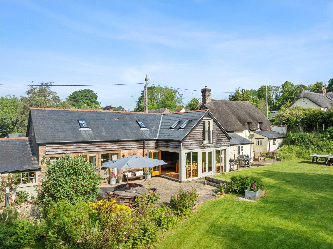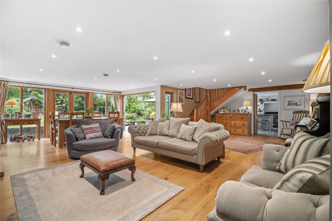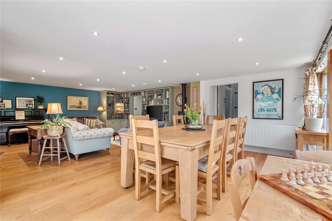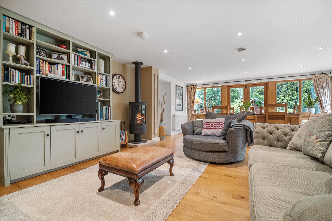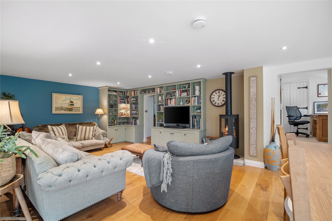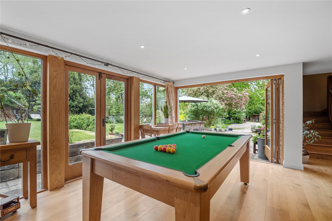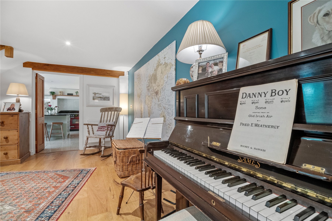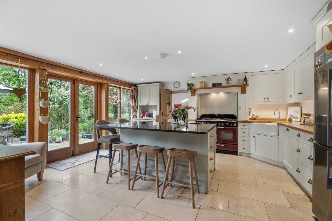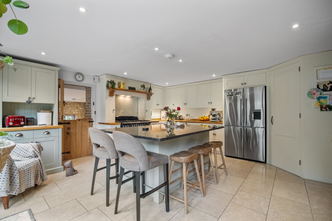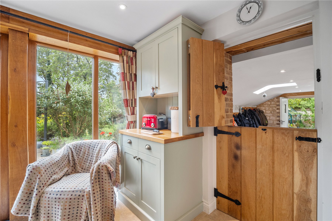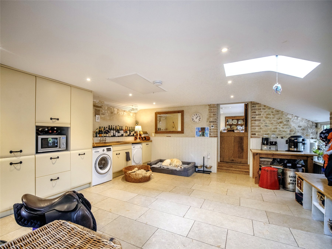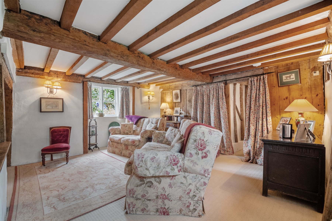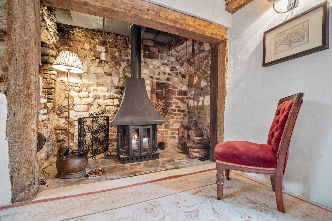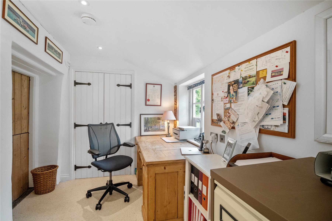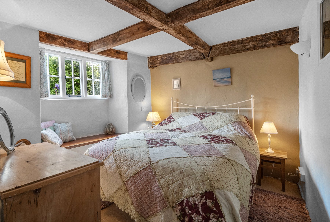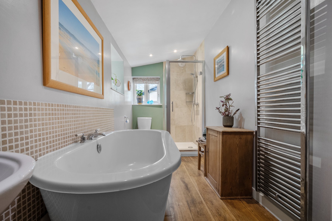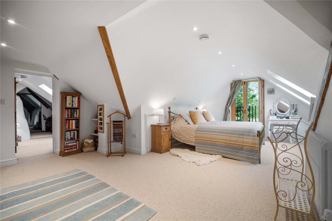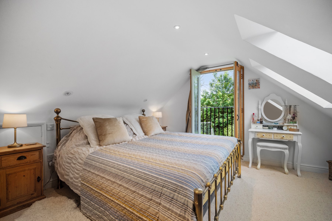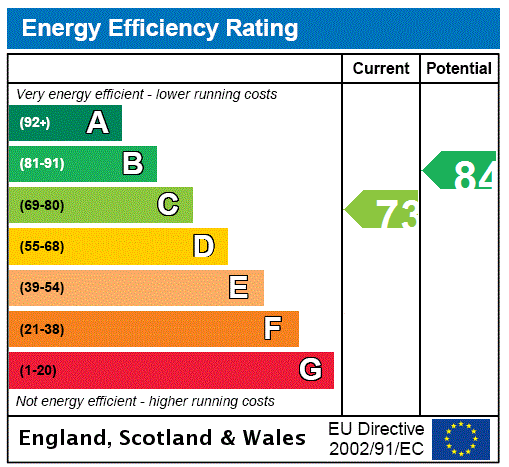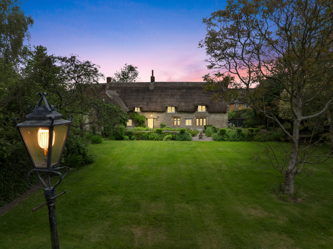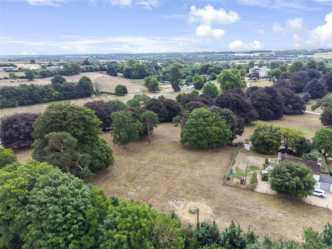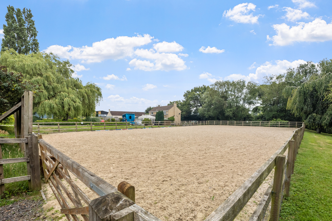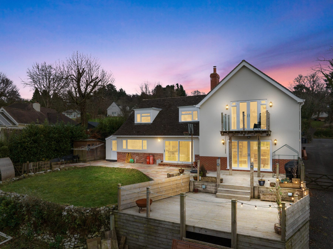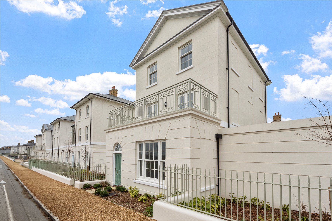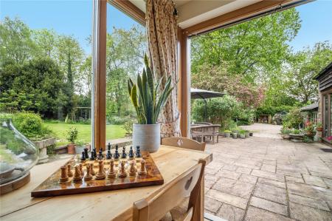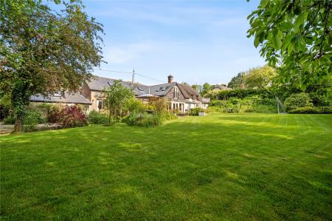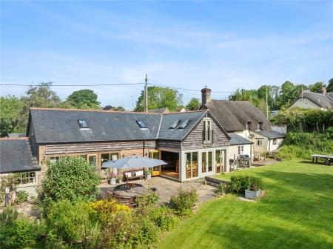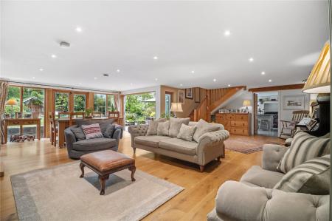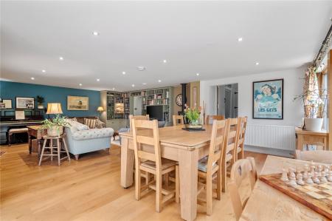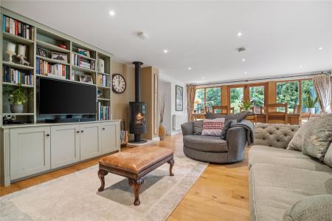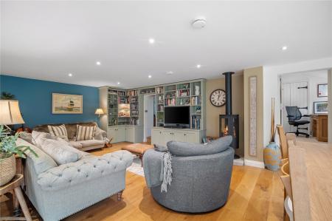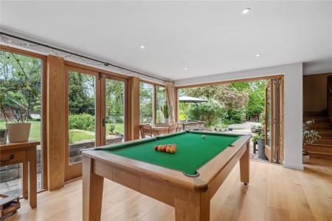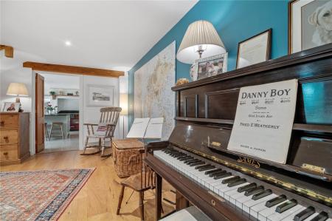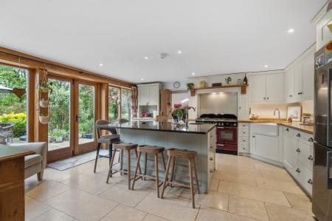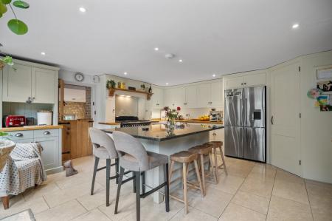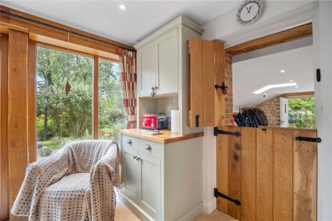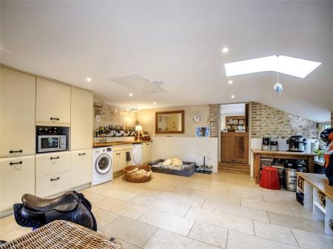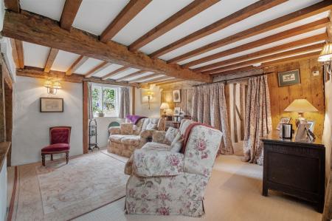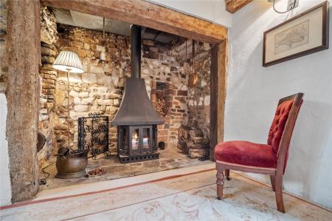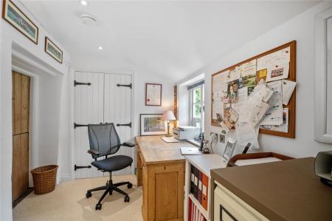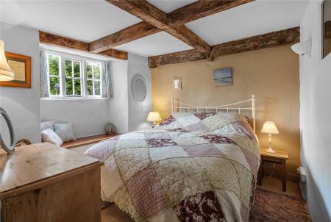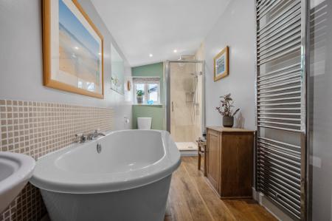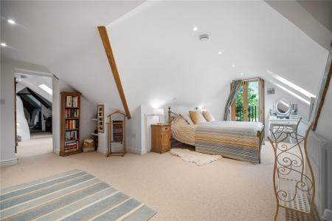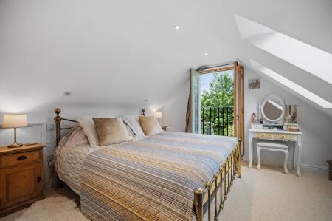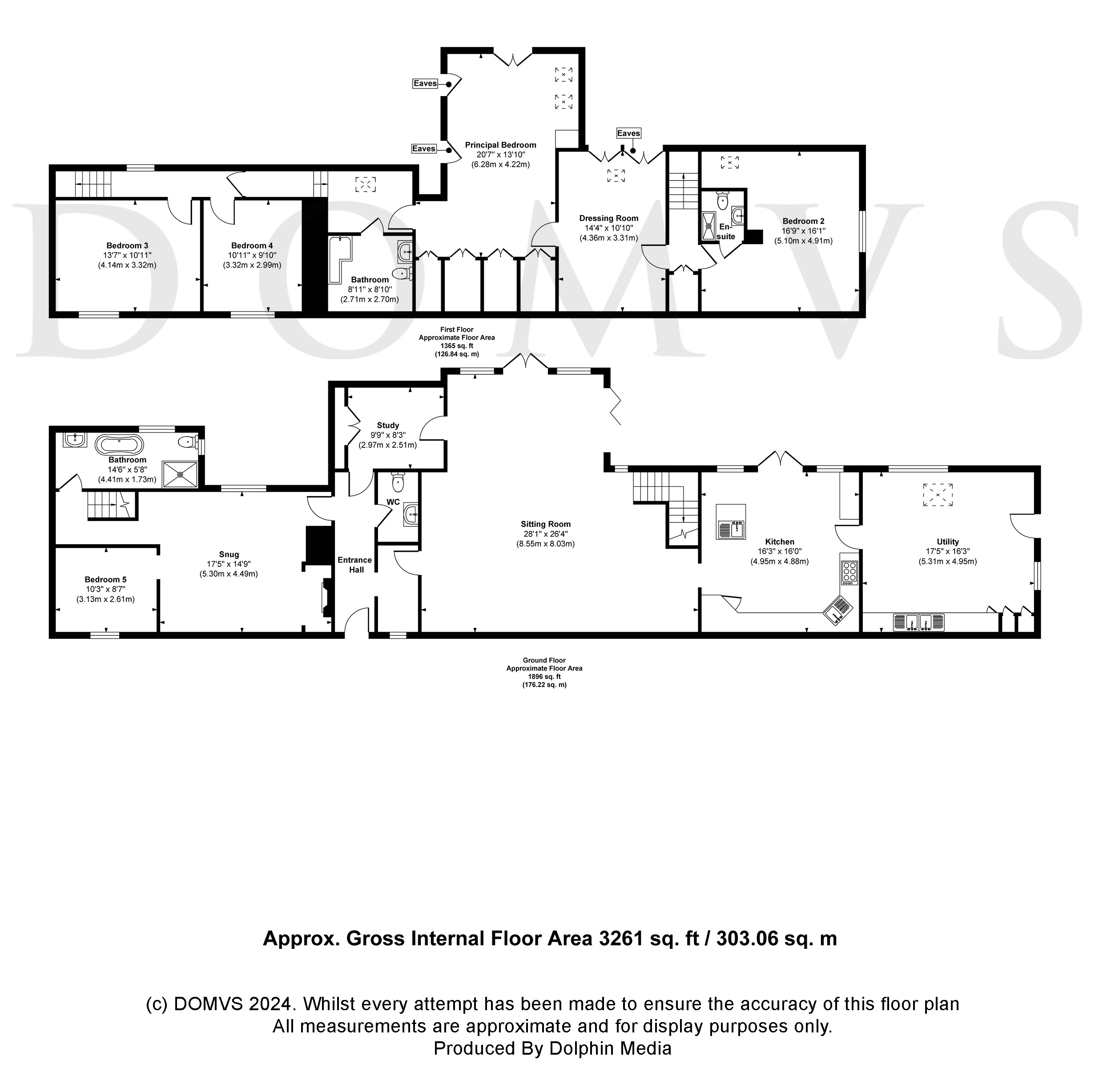5 Bedroom Detached House for sale in Dorset
Welcome to Church Farm, a truly captivating combination of a period cottage with expansive modern barn conversion: 'cosy period home meets modern light-filled interior'. In so doing, this home provides a truly practical way of living, with extremely generous rooms creating the perfect backdrop for family living and entertaining, combined with the inherent sense of history associated with a 17th century cottage.
Entrance at the front of the property is via a door leading into the cottage. Full of character with exposed beams, and also having a useful CLOAKROOM with WC and basin. A doorway leads to a SNUG which has a cosy inglenook fireplace with wood-burner and bread oven. Another room adjacent to the snug is currently used as a GROUND FLOOR BEDROOM, especially given there is a bathroom on this floor, but it could serve a variety of uses. The modern BATHROOM has a double-ended bath, with shower cubicle, WC and basin.
Returning to the hallway, is access to the main accommodation within the barn conversion. The SITTING ROOM/DINING ROOM is an impressive space with considerable light boosted by the tri-folding doors, pair of French doors and additional single door which all lead to the rear terrace and beautifully frame views of the garden. A contemporary cylinder-style living flame wood-burner creates a stylish note in one corner, with a range of library shelving incorporating considerable storage dressing another corner of the room. Entertaining and family living could not be better served. A STUDY is discreetly approached form this room (and also from the hallway within the cottage via a stable-door): room for a desk and also where a cupboard housing the Vaillant gas fired boiler and Tempest water tank is located.
Just off this room is the KITCHEN: beautifully fitted with a timeless range of timber cabinets, granite work surface, integral Villeroy & Boch sink with Quooker tap, a Rangemaster™ cooker with 5 zone gas hob with induction, double oven, grill and bread proving drawer, dishwasher, together with space for a built-in fridge/freezer. A central granite-topped island includes integral chopping boards, a pull-out bin drawer, wine storage and a prep sink. There is even a larder. This is a delightful room for casual eating with French doors leading out to the terrace adding to the appeal; it is also equally well planned for a serious cook.
The adjacent UTILITY ROOM is a particular treat. Extraordinarily generous, it has a practical limestone flooring with underfloor heating, bench seating/storage, range of fitted units with sink, spaces for tumble dryer and washing machine and a door giving immediate access to the garden and parking. Pets and children are especially well catered for! A drop-down ladder also leads to good storage in the roof space.
The FIRST FLOOR
Two sets of staircases lead up to the first floor: one from the sitting room within the barn conversion and the other from the cottage. From the sitting room, a staircase rises to a small landing with a storage cupboard. Doors lead to BEDROOM TWO which also has the benefit of an ENSUITE SHOWER ROOM with WC and basin. A further door leads to a DRESSING ROOM with drawer unit, under eaves storage and is located next to the PRINCIPAL BEDROOM: a most appealing room with Juliet balcony, twin skylights – perfect for star-gazing! There is also a wide range of oak-fronted wardrobes with shelving, hanging and drawer space. Access from this room leads to the main landing (accessed from the cottage staircase).
A BATHROOM with stone flooring has a P-shaped bath with shower over, a basin with vanity unit/auto light, and close-coupled WC. BEDROOM THREE is a small double room, and BEDROOM FOUR is a good size double room with deep built-in cupboard. All rooms are full of character with ancient oak beams exposed.
Outside
The plot in total measures approximately third of an acre. It is a natural, leafy, private garden with a stream at the bottom on the garden boundary. An extensive terrace lies alongside the property, perfect for entertaining. It is indeed a sanctuary for both people and wildlife with a number of mature trees including a willow, hawthorn, elm, apple and pear trees. A 12 x 8 timber shed has power and light, and there is also a greenhouse and outside tap near the barbeque area and utility room. Plentiful gravelled parking is accessed via the double gates leading into the property.
Location
Quietly positioned at the end of this no-through lane. The village of Stratton is approx 4 miles northwest from Dorchester, and has a strong village identity with a well-frequented village hall and public house centred on the village green. Its close proximity to open countryside with its many cycle paths and walks, yet within easy access of the County town of Dorchester providing shops, cinema, hospital, restaurants, schools and mainline railway station, make it a popular choice.
Directions
Use what3words.com to navigate to the exact spot. Search using: stays.diamonds.doses
Grade II listed
17th century cottage linked to converted barn
Quiet no-through lane
Plot measuring approx. a third of an acre
Five bedrooms (one on the ground floor) and three bathrooms
Plentiful parking
Country walks on your doorstep
Important Information
- This is a Freehold property.
Property Ref: 654487_DOR140248
Similar Properties
5 Bedroom Detached House | Guide Price £875,000
Picture-box cottage with recently thatched roof. Owner says, ''The warmth and cosiness drew us in when we first saw it....
4 Bedroom Detached House | £825,000
Originally part of the magnificent grounds of 18th century Kingston Maurward manor house. Choosing one of these three 4-...
4 Bedroom Detached House | Offers in excess of £800,000
A versatile & expansive home with a menage, stables & circa 3 acres of land in the heart of the village. Owners say 'the...
5 Bedroom Detached House | £900,000
Stunning five-bed detached house in approx. 0.65 acres, tucked away on the Devon/Dorset border. Beautifully extended in...
6 Bedroom Semi-Detached House | Guide Price £950,000
Beautifully finished and extended, with a large, walled garden and parking. Owners say, "Our favourite room is the huge...
4 Bedroom Detached House | £950,000
CHECK OUT THE GUIDED VIDEO TOUR! A handsome, newly-built house with double garage and generous walled garden. Wonderfull...
How much is your home worth?
Use our short form to request a valuation of your property.
Request a Valuation

