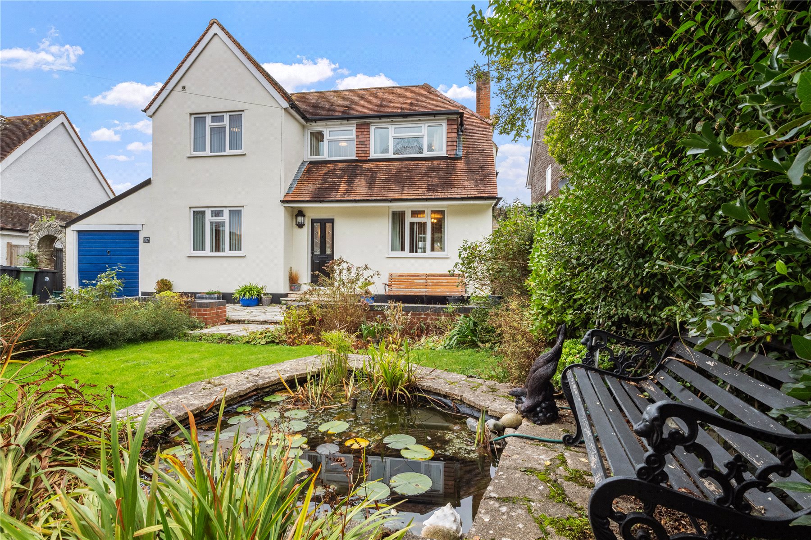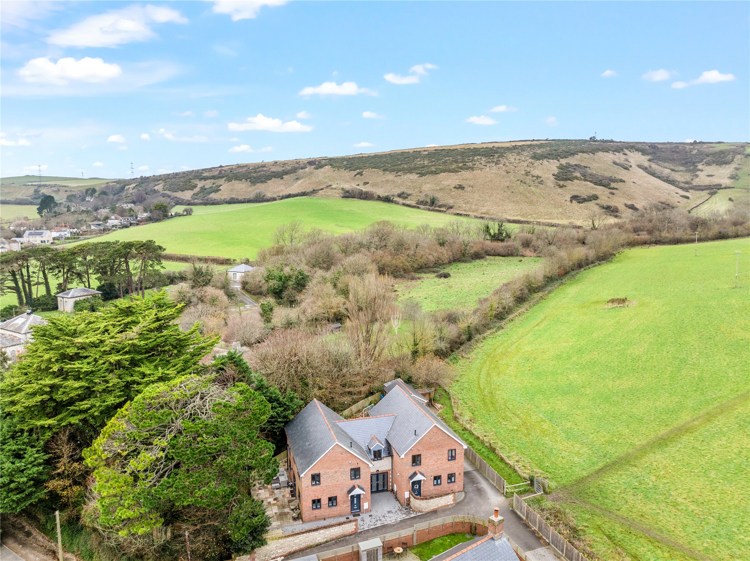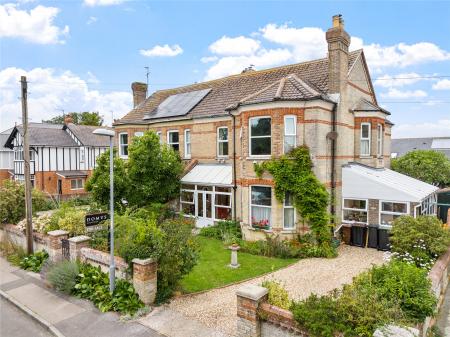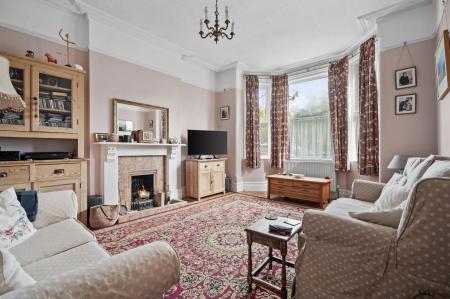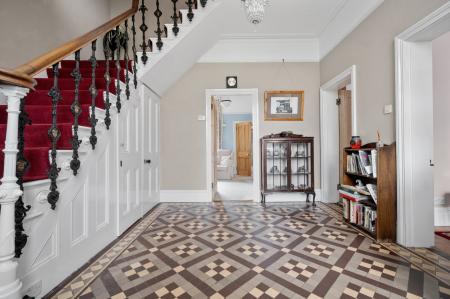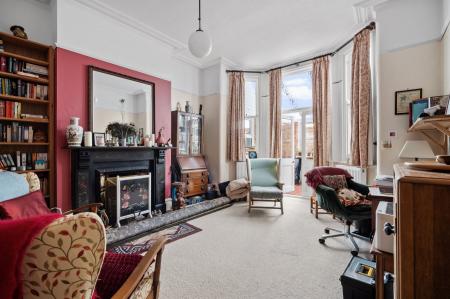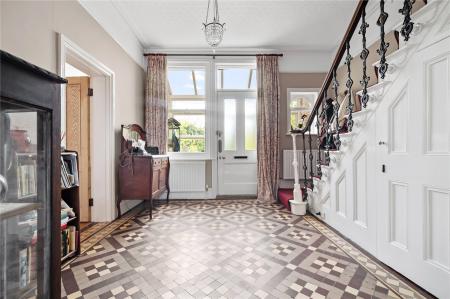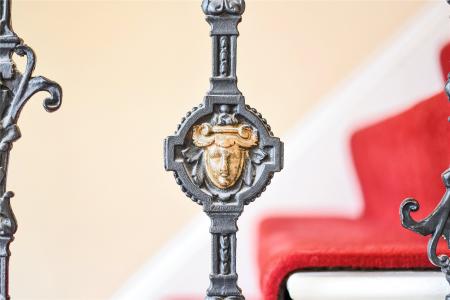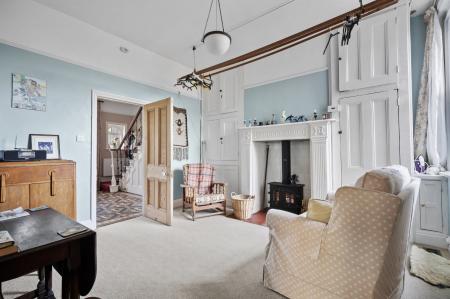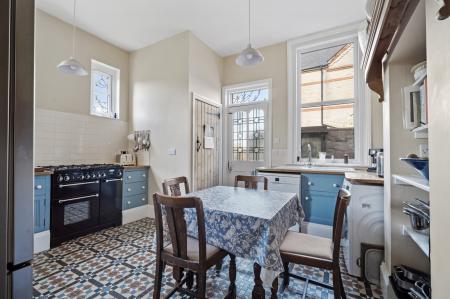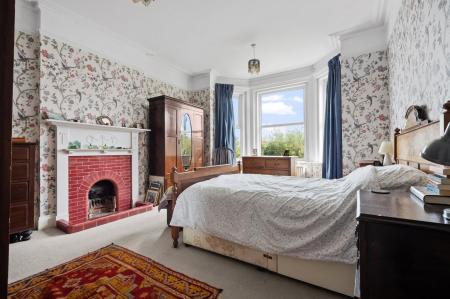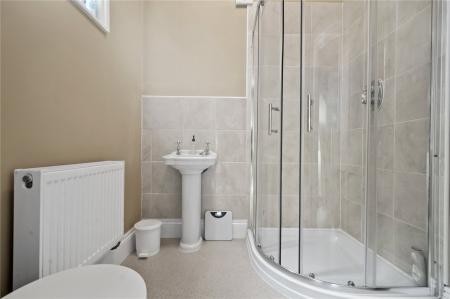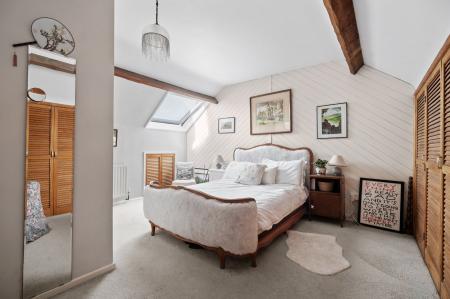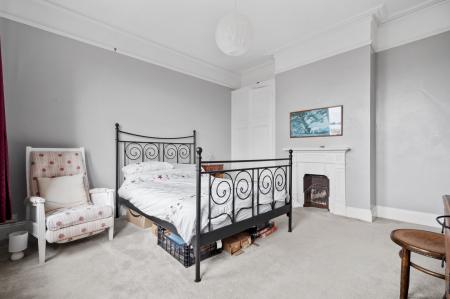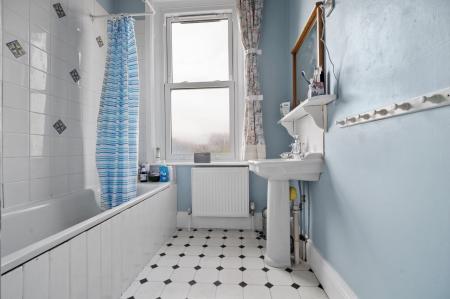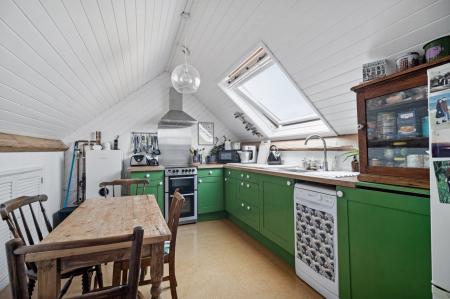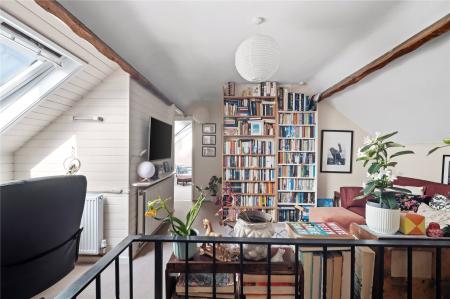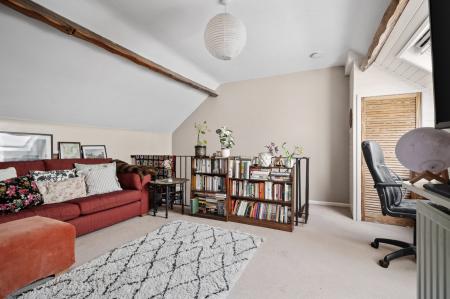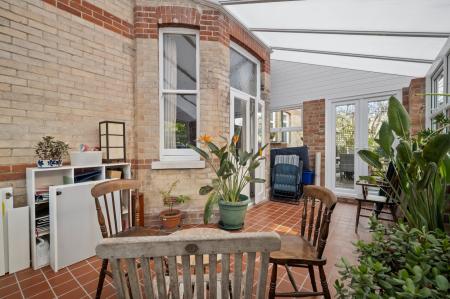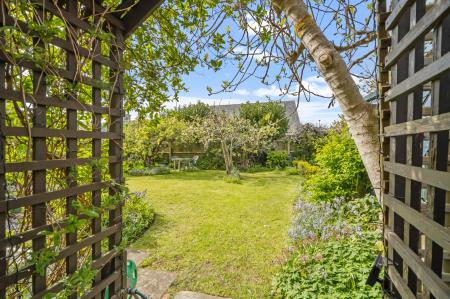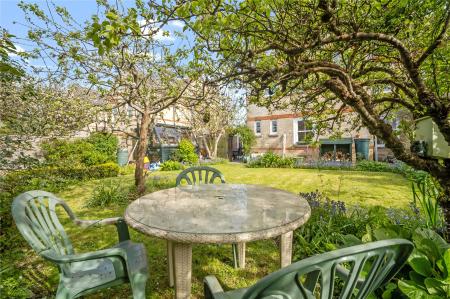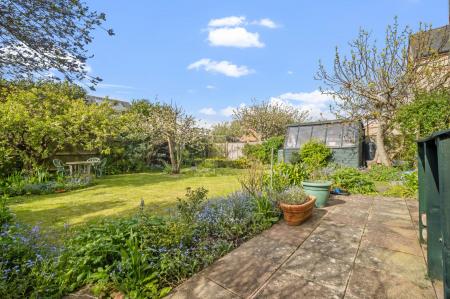6 Bedroom Semi-Detached House for sale in Dorset
Welcome, to this impressive SIX-BEDROOM semi-detached family home 'Alberta' set in the heart of Radipole. This remarkable property offers spacious accommodation and period features throughout, with a converted attic apartment perfect for additional living opportunities.
Approached via the front garden leading to a glazed entrance PORCH. Double doors open into a large light porch, leading into the entrance hall.
The ENTRANCE HALL has echoes of Victorian grandeur with original tiled flooring, decorative cornicing and picture rails. The staircase rises to the first floor, with concealed storage cupboards under, and from here doors radiate to ground floor rooms.
The SITTING ROOM with a frontal aspect features large windows to flood the room with natural light; high ceilings continue the flow of traditional features. Moving through to the STUDY where the original fireplace and black fire surround. The bay window with central glazed patio doors opens to the CONSERVATORY, a bright and light filled space. A glazed patio door leads to the garden.
The DINING ROOM is towards the rear with an exceptionally tall fire surround, with original tiled hearth, flanked by built-in floor to ceiling cupboards, and Victorian ceiling airer are stand out features. A log burner sits in the fire opening. A small lobby follows on to a SHOWER ROOM with corner shower unit, W.C., wash hand basin. A further door opens to the kitchen.
The KITCHEN is newly renovated, with hand-built floor units under oak work surfaces. There is space for freestanding appliances including a Rangemaster™ with triple cavities and 5 gas hobs, dishwasher, and washer/dryer. A thumb latch door reveals a deep walk-in pantry with water softener. The rear door with inset leaded glazed panels opens onto a terrace area – perfect for alfresco dining.
Returning to the entrance hall, stairs rise to the first floor, with an open tread staircase continuing to ascend to the second floor.
The PRINCIPAL ROOM at the front of the property enjoys a large bay window looking out over the front garden. A spacious bright room with plenty of space for a king size bed and freestanding furniture.
BEDROOMS TWO, THREE and FOUR also located on the first floor are all double bedrooms, with high ceilings, original fireplaces and built-in storage cupboards.
BEDROOM FIVE is a single bedroom or study.
The FAMILY BATHROOM has a bath and wash-hand basin. A separate W.C., sits next door.
Returning to the landing, the open tread staircase leads to the second floor APARTMENT including a generous king-sized BEDROOM with built-in wardrobes, a shower, a W.C., and wash-hand basin with underneath storage cupboard.
The KITCHEN has hand-finished units with wood effect work surfaces. There is space for a freestanding oven, dishwasher, and fridge/freezer unit. The boiler is located here.
Outside
The front of the property is bordered by the original brick wall and decorative metal gate. The front garden is lawned, with borders containing mature shrubs. A wide gravelled drive with space to accommodate two cars abuts the conservatory side extension.
Side access is provided by a paved footpath leading you through to a variety of terraced areas, a useful small brick built shed, and further up towards the end of the garden there are fruit trees, a potting shed and area for vegetable gardening. Evergreen hedging and colourful shrubs provide privacy and shade.
Location
A remarkable Victorian, semi-detached home located within a quiet cul-de-sac in the sought–after area of Radipole, with easy access to local schools, footpaths, cycle routes and amenities including a supermarket, petrol station and Weymouth Gateway retail outlet. Radipole benefits from excellent public transport links to central Weymouth, famous for its award winning beaches and eclectic mix of restaurants, cafes, and mainline rail links to the county town of Dorchester, London and Bristol. Radipole woods and nature reserve can be accessed via footpaths at the end of Mount Pleasant Avenue North.
Directions
Use what3words.com to accurately navigate to the exact spot. Search using these three words:
appoints.rainfall.annual
Remarkable Victorian semi-detached retaining many period features
6 Bedrooms
3 Reception rooms
Loft Studio
Cul-de-sac location
Foot path access to Radipole woods and nature reserve
Important information
This is a Freehold property.
Property Ref: 654489_PRE070155
Similar Properties
4 Bedroom Detached House | Guide Price £585,000
An impressive 1930s detached house with character features, located in ever-popular Greenhill. Requiring some modernisat...
3 Bedroom Detached Bungalow | Guide Price £570,000
Enjoy stunning views of rolling hills and attractive village streetscapes from every window of this detached bungalow. I...
4 Bedroom Detached House | Offers Over £565,000
Owner says, "It's been a delightful street to live in, being private and quiet but close enough to be able to walk easil...
5 Bedroom Detached House | £625,000
A large, five-bedroom, detached family home in an area renowned for its community spirit and range of local amenities in...
Sutton Poyntz, Weymouth, Dorset
3 Bedroom Semi-Detached House | Guide Price £625,000
Quietly tucked away down this leafy, well-regarded road, this modern, light and airy house built in 2019 takes full adva...
3 Bedroom Detached House | Guide Price £695,000
Splendid far-reaching sea views from the most stunning of locations with the rugged backdrop of Portland. The standard o...
How much is your home worth?
Use our short form to request a valuation of your property.
Request a Valuation

























