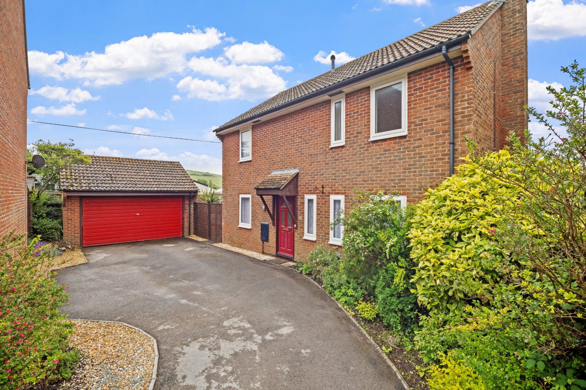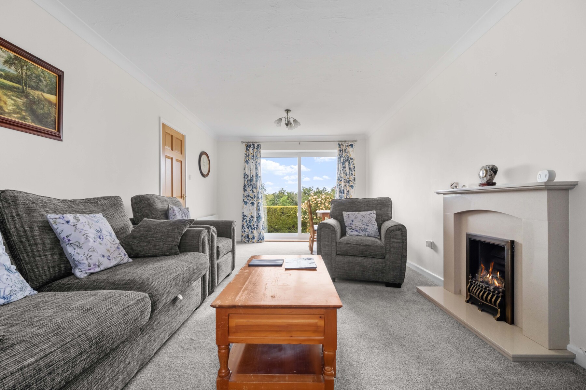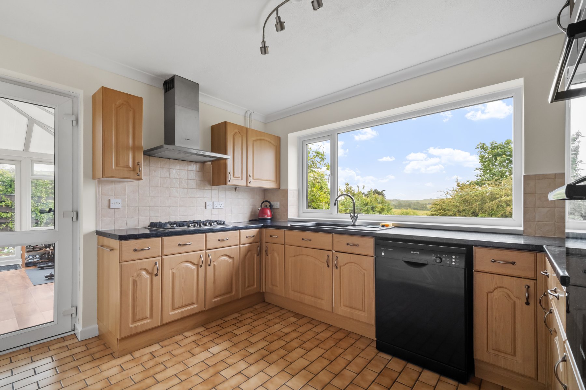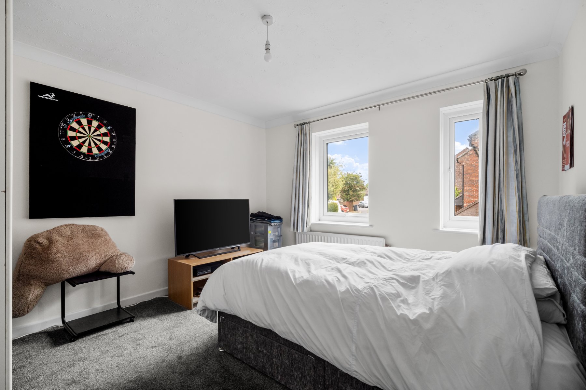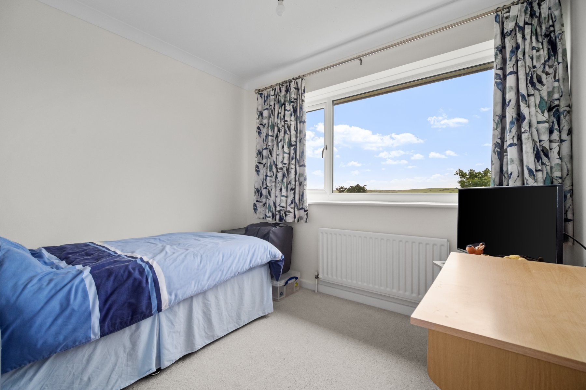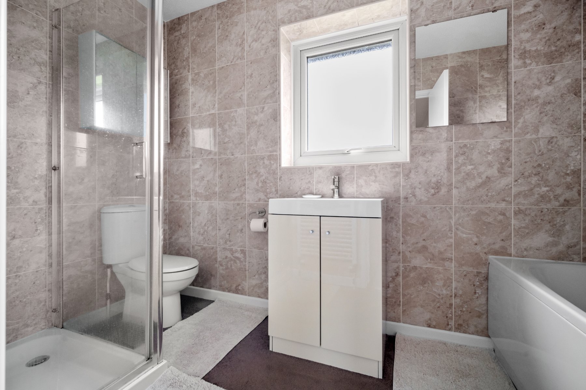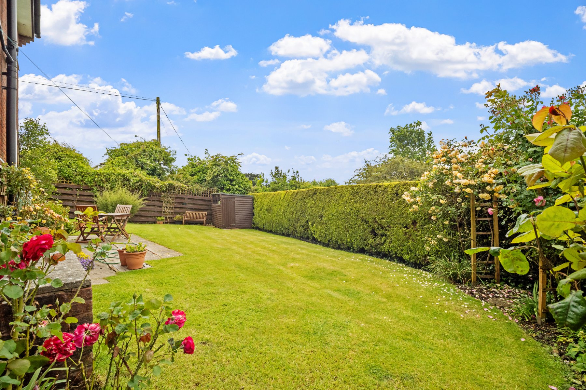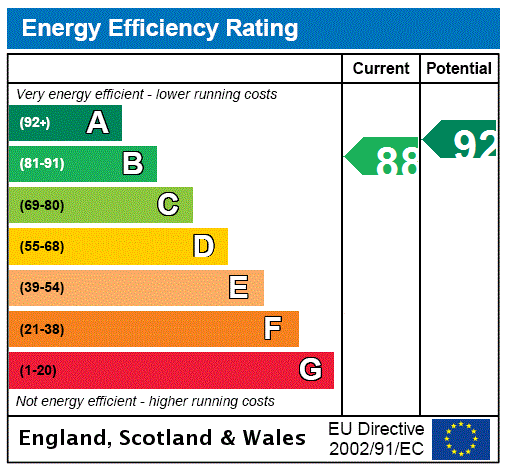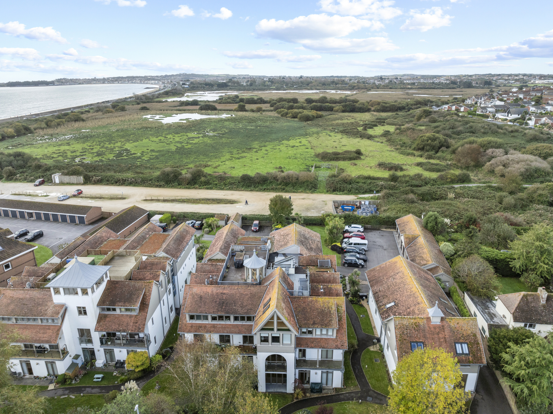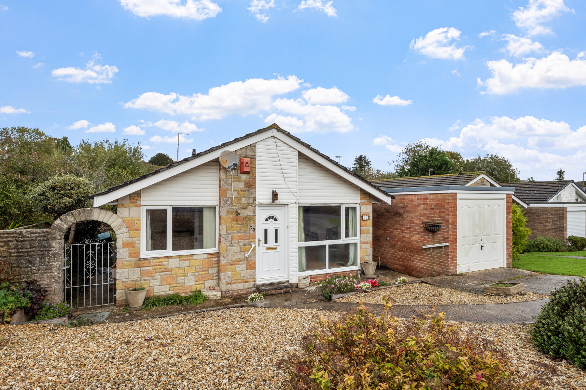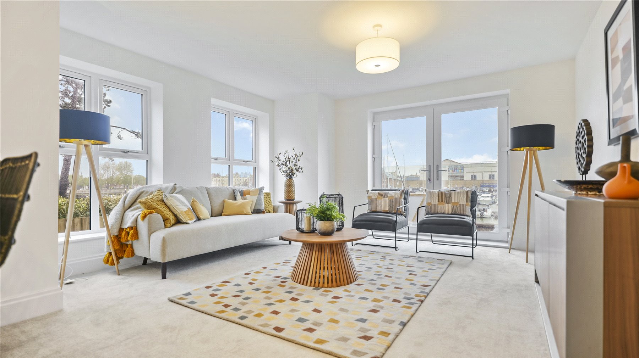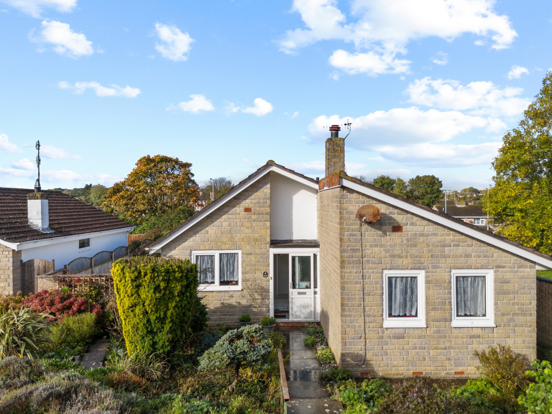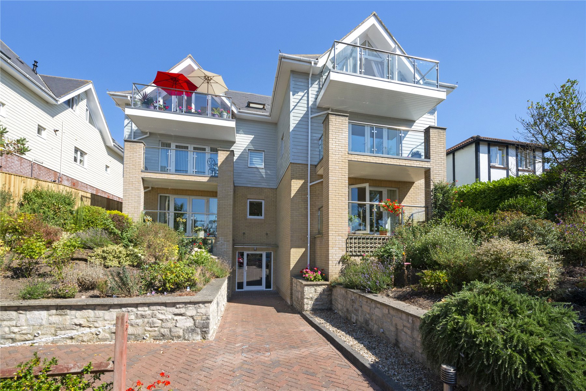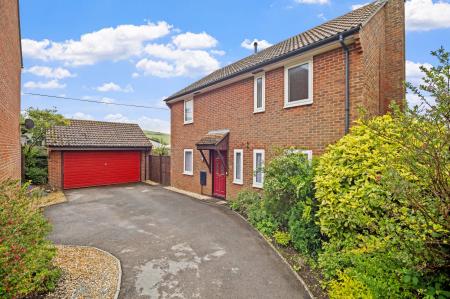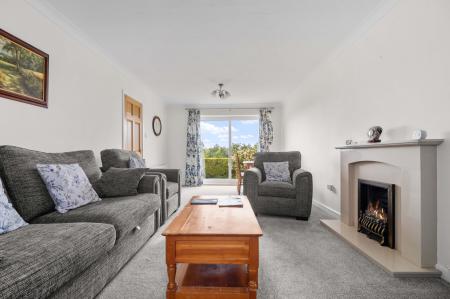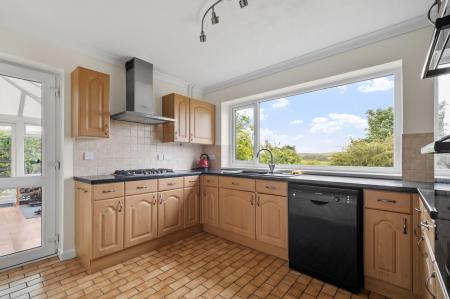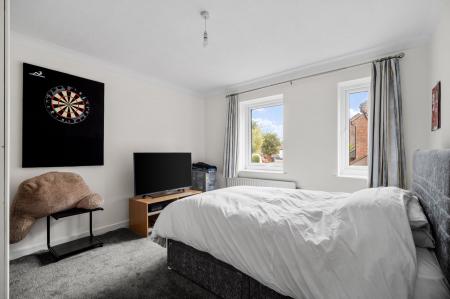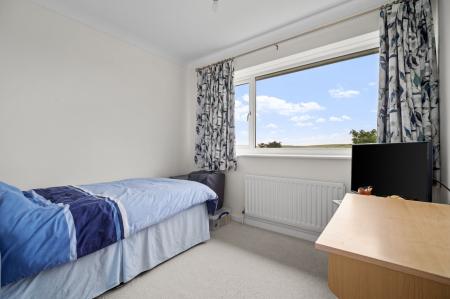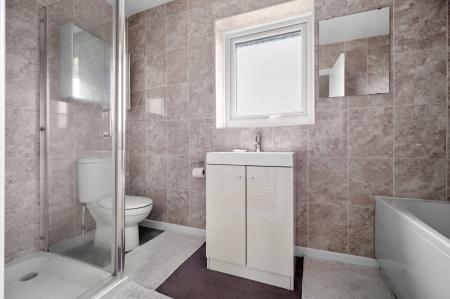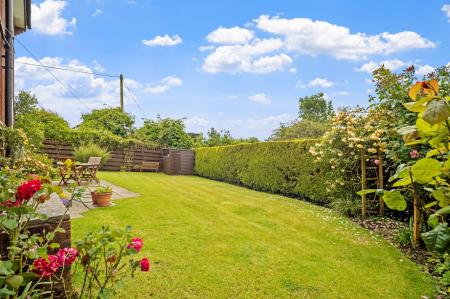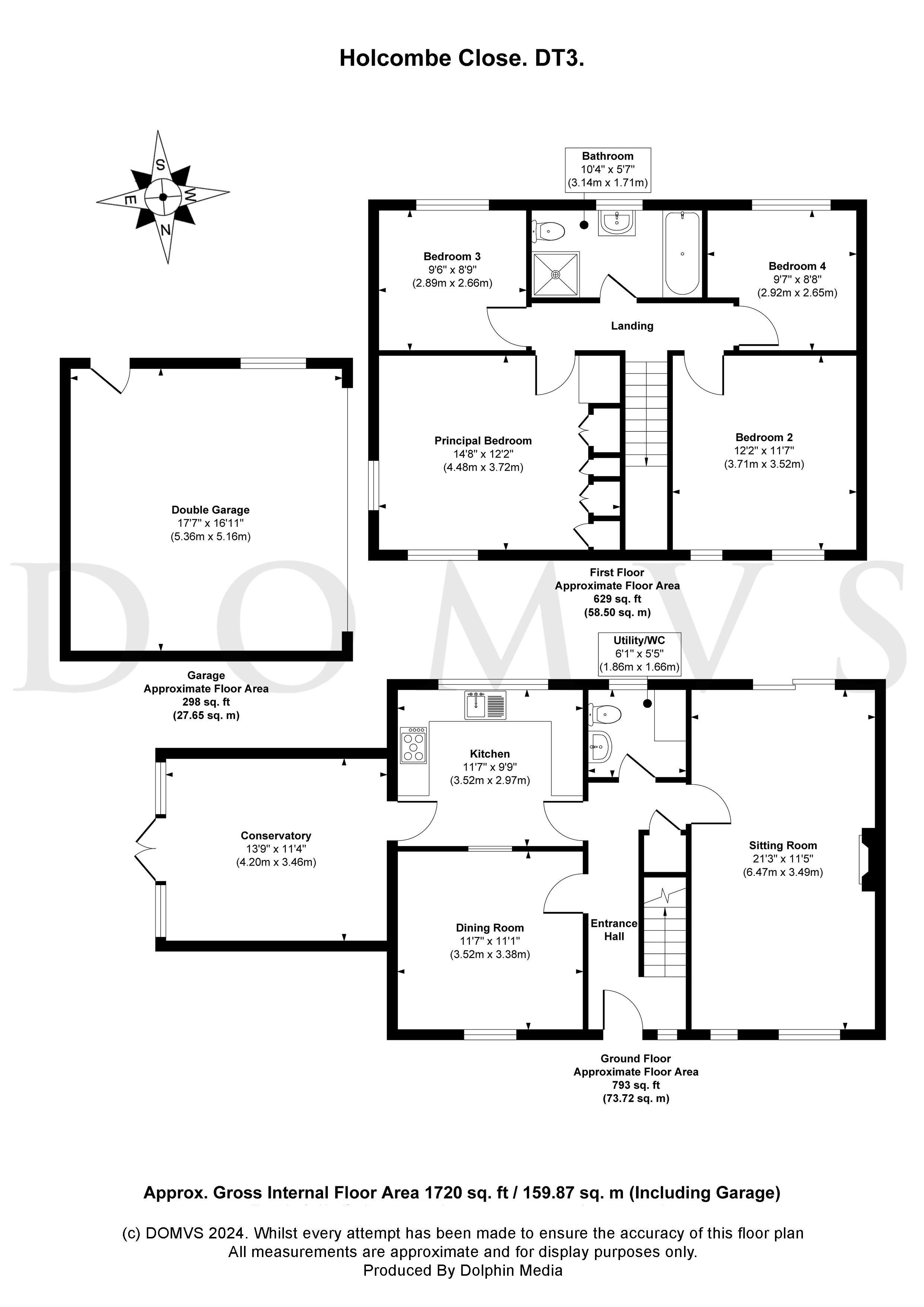4 Bedroom Detached House for sale in Dorset
12 Holcombe Close, an inviting family home tucked within a quiet cul-de-sac. A driveway, bordered by mature shrubs, leads to the front door and double garage.
Stepping into the ENTRANCE HALL, a window brings light into this welcoming space with stairs rising to the first floor and doors radiate to ground floor rooms.
Passing through the entrance hall is the spacious SITTING ROOM. Light from two sets of windows from the front of the property and patio doors at the rear, fill this room with natural light. The centred fireplace with stone mantel and surround encloses a gas coal effect fire - the perfect backdrop for cosy evenings. There is ample space to create additional seating near the patio doors overlooking the garden.
Returning to the entrance hall, an under-stair cupboard houses the Solar Panel Inverter together with providing useful storage.
The UTILITY/W.C. is an innovative use of space, with W.C., wash-hand basin. Plumbing for a washing machine under the work surface; the large side window creates a bright laundry room.
The KITCHEN is exceptionally sunny; the large picture window with views over the garden floods this room with light. A suite of floor & wall units and drawers with integrated BOSCH™ Double Oven, provides workspace and storage. There is a 5 ring BAUMATIC™ gas hob with extractor fan over. The sink with mixer tap sits below the window and on the opposite wall is a small serving hatch opening to the dining room.
The kitchen flows through to the CONSERVATORY a wonderful area offering the ideal blend of natural light and opportunities for family gatherings; a peaceful retreat or vibrant family hub with double doors leading out to the garden.
Returning to the entrance hall is the DINING ROOM. A good-sized room with window overlooking the front of the property. This versatile room could also act as a home office, or reception space to suit your requirements.
Stairs ascend to the first floor LANDING, a generous space, with access to bedrooms, family bathroom, loft space and airing cupboard.
The PRINCIPAL BEDROOM is a generous king size room to the front, with double aspect windows. Freestanding wardrobes indicate where fitted wardrobes could be installed with ample space for additional bedroom furnishings.
BEDROOM TWO is a further good-sized double bedroom, faces front of property with two windows and ample space for free standing wardrobes and additional bedroom furnishings
BEDROOMS THREE & FOUR are both wonderfully light and bright single bedrooms, with picture window and amazing views out over Osmington Hill and over to the Isle of Portland.
Concluding the accommodation, the FAMILY BATHROOM is fully tiled, a convivial room with single shower cubicle, panelled bath with central mixer tap, wash-hand basin, with storage underneath; and a central window.
Outside
The front door is approached via the driveway. To the right of the garage a side gate and pathway lead to the back garden and half glazed side door accessing the garage. The South facing garden is mainly laid to lawn enclosed by hedging and a stone wall, with trellis planting. A short flight of steps leads down from the sitting room patio doors to a paved seating area. A garden shed is tucked in one corner of the garden, in the opposite, an attractive arbour with climbing roses making an ideal focal point. The lawn wraps around the property towards the Conservatory. Paved steps leading up to the Conservatory, provide additional space for decorative pots. Adjacent to the garage is a collection of independent raised beds creating an easy to manage vegetable garden.
Location
From Holcombe Close local amenities are easily accessible along Preston Road, including a convenience store and three public houses. St Andrews Church and Primary School are close by, so too Public Footpaths leading towards Bowleaze Cove and the South West Coast Path.
Nearby bus routes access Weymouth town centre. Road travel to Weymouth, Dorchester, Wareham, or Bournemouth is easily accessed via Preston Road. If you are looking to travel further afield main line rail links run from Weymouth to Dorchester, Bristol and London.
Directions
Use what3words.com to navigate to the exact spot. Search using: same.expensive.boomer
Detached family home with private garden
Double garage with additional off-road parking
Generous conservatory
Close to local amenities
Easy walking distance to Bowleaze Cove
ROOM MEASUREMENTS Please refer to floor plan.
SERVICES Mains drainage, electricity & gas. Gas central heating.
LOCAL AUTHORITY Dorset (Weymouth & Portland) Council. Tax band E.
BROADBAND Standard download 16 Mbps, upload 1 Mbps. Superfast download 80 Mbps, upload 20 Mbps. Please note all available speeds quoted are 'up to'.
MOBILE PHONE COVERAGE EE, Three, O2 & Vodafone (limited). For further information please go to Ofcom website.
TENURE Freehold.
LETTINGS Should you be interested in acquiring a Buy-to-Let investment, and would appreciate advice regarding the current rental market, possible yields, legislation for landlords and how to make a property safe and compliant for tenants, then find out about our Investor Club from our expert, Alexandra Holland. Alexandra will be pleased to provide you with additional, personalised support; just call her on the branch telephone number to take the next step.
IMPORTANT NOTICE DOMVS and its Clients give notice that: they have no authority to make or give any representations or warranties in relation to the property. These particulars do not form part of any offer or contract and must not be relied upon as statements or representations of fact. Any areas, measurements or distances are approximate. The text, photographs (including any AI photography) and plans are for guidance only and are not necessarily comprehensive. It should not be assumed that the property has all necessary Planning, Building Regulation or other consents, and DOMVS has not tested any services, equipment or facilities. Purchasers must satisfy themselves by inspection or otherwise. DOMVS is a member of The Property Ombudsman scheme and subscribes to The Property Ombudsman Code of Practice.
Important information
This is not a Shared Ownership Property
This is a Freehold property.
Property Ref: 654489_LDR240004
Similar Properties
3 Bedroom Apartment | £425,000
Three-bedroom apartment offering an enviable lifestyle in this picturesque coastal town. This perfect blend of tranquill...
3 Bedroom Detached Bungalow | Offers Over £410,000
Step into a world of comfort and light. A delightful three-bedroom bungalow designed for easy living, with a peaceful, p...
3 Bedroom Apartment | £395,000
Prices from £ 325,000 to £ 460,000. This 2nd floor stylish apartment promises an enviable lifestyle whether a full time...
3 Bedroom Detached Bungalow | Offers Over £460,000
Situated in a quiet cul de sac, this detached, three-bedroom bungalow is ready for the next owners to transform it into...
2 Bedroom Penthouse | £460,000
Waterfront living awaits with this stylish PENTHOUSE. Offering stunning harbour views, lift and private parking, Marina...
3 Bedroom Penthouse | Guide Price £475,000
A well-appointed, spacious residence in an enviable location close to beautiful Overcombe Beach.Share of Freehold
How much is your home worth?
Use our short form to request a valuation of your property.
Request a Valuation

