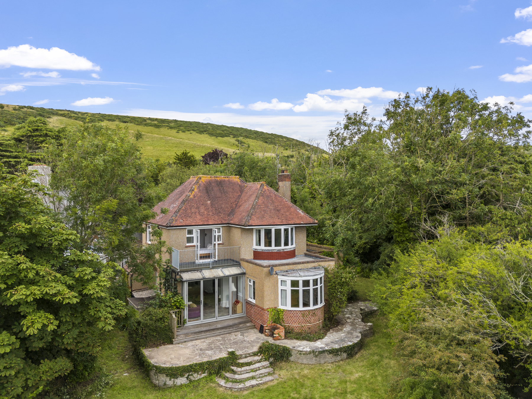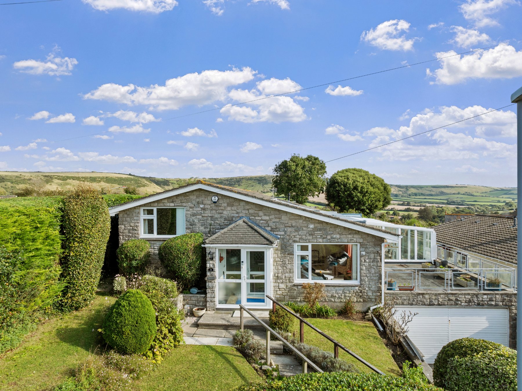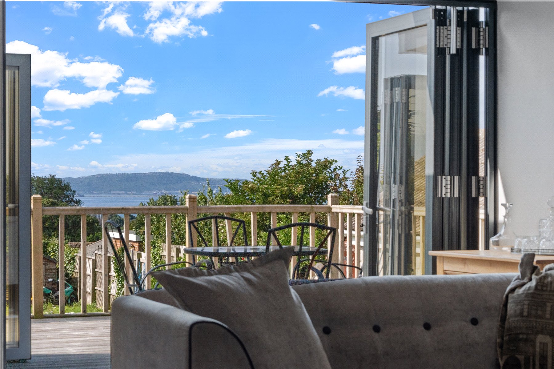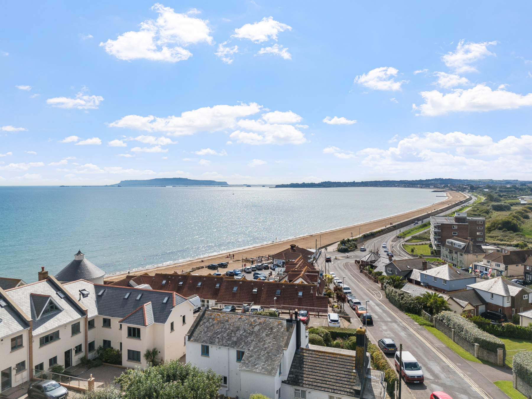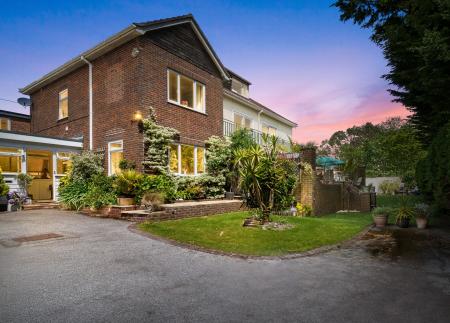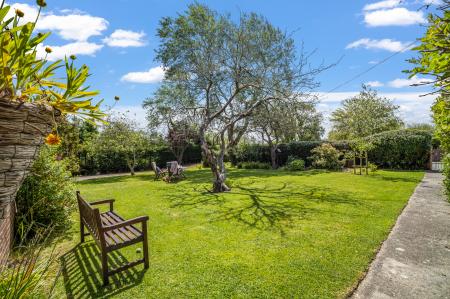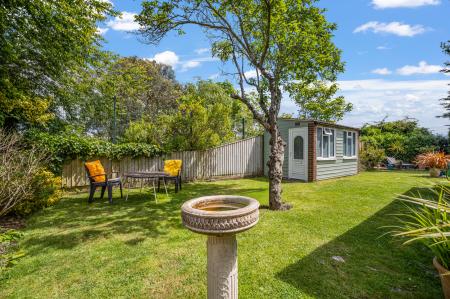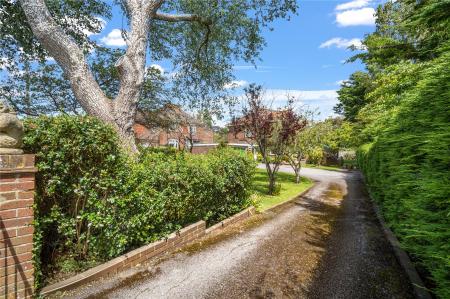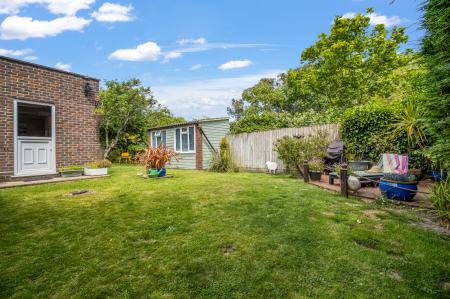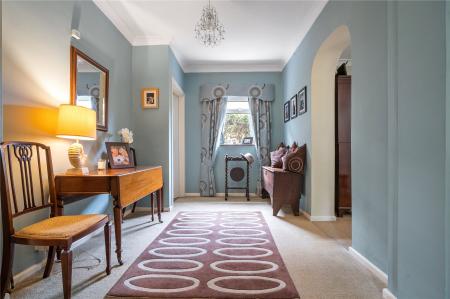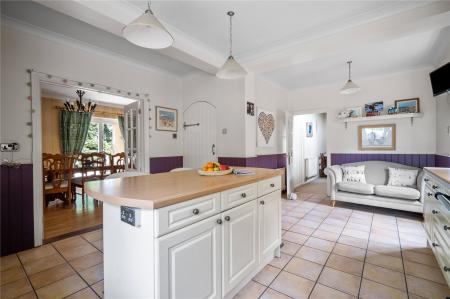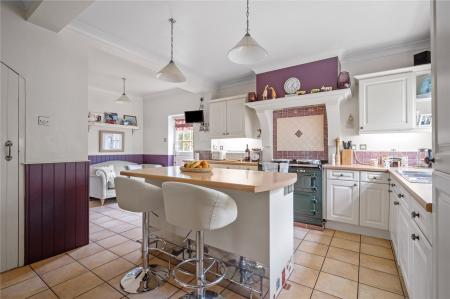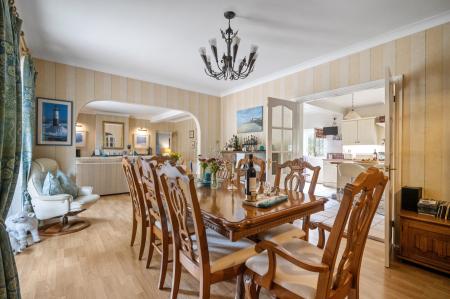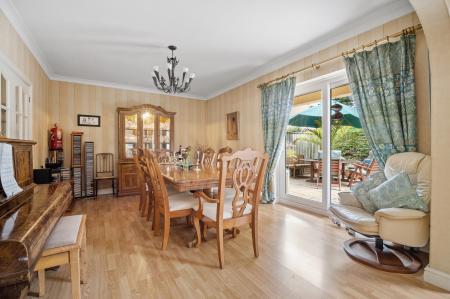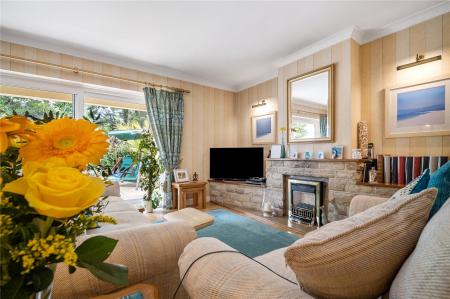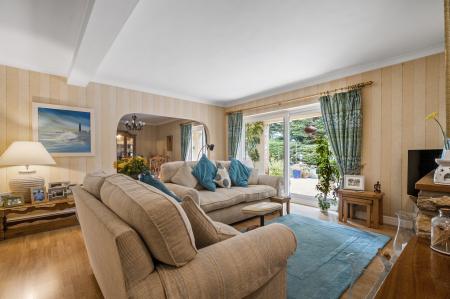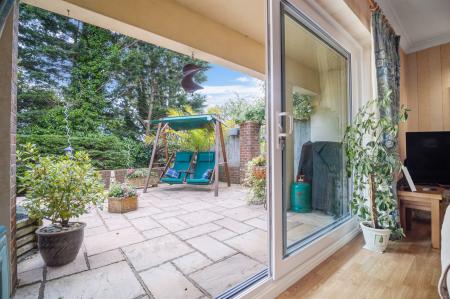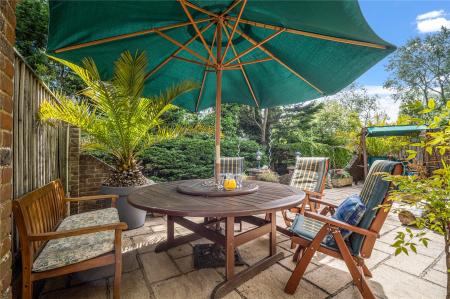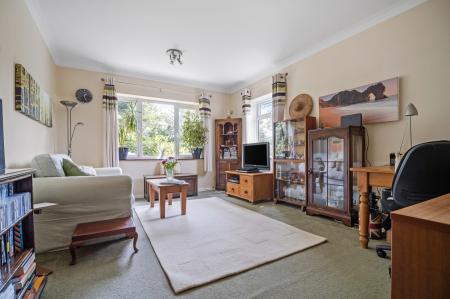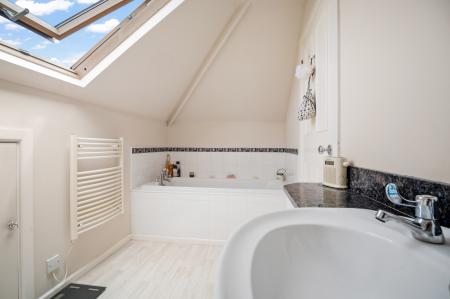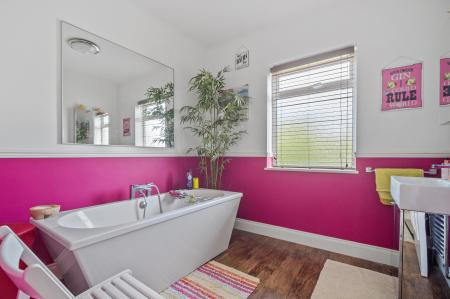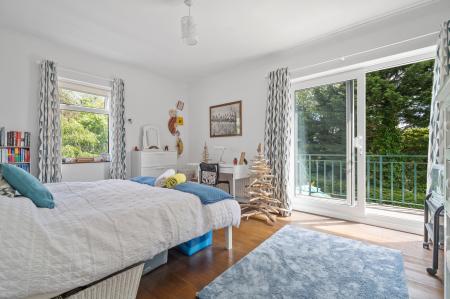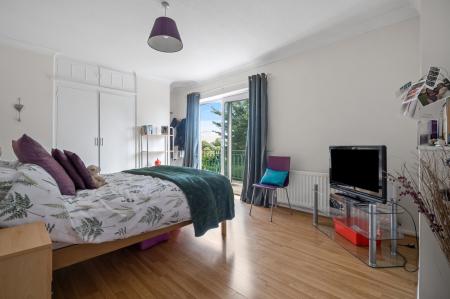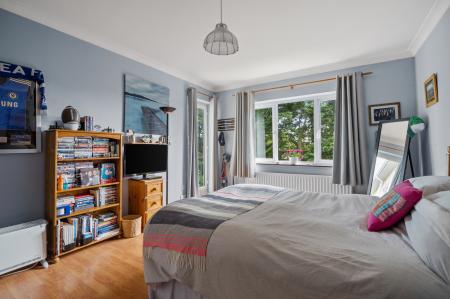5 Bedroom Detached House for sale in Dorset
A handsome family home built in the 1930's, having been extended over the years to provide extremely generous living accommodation set in a generous ¼ acre plot.
Perfectly positioned being not only close to the town centre, but also very handy for the beach - on a still night you can often hear the sound of waves across the pebbles. It also has the rare advantage of considerable parking, as well as a double garage, and with the flexibility of accommodation has many permutations for an extended family.
The ACCOMMODATION, with gas fired central heating, is entered via a large ENCLOSED PORCH. With a row of fitted cupboards, there is plentiful storage, and, conveniently, there is an internal door to the garage, as well as the house.
The RECEPTION HALL has a handy cloaks cupboard and another understairs cupboard. There is also a useful CLOAKROOM with basin and W.C. Further doors lead to the following:
The SNUG: this is a large, bright room owing to its double aspect and provides a very useful 'second sitting room'. The SITTING/DINING ROOM was likely two rooms and could be easily reverted if preferred. A pair of sliding patio doors lead to the external terrace and a stone plinth within the sitting area accommodates a fitted gas fire, and a shelf for a television. Double doors lead from the dining area to the adjacent KITCHEN. This room has an extensive range of base and wall units incorporating a dishwasher, a Liebherr™ fridge, and also a gas-fired AGA™ (two ovens). A central island has a breakfast bar, as well as additional storage. A larder with automatic lighting, provides even more storage. For easy access outside, there is a stable-door and, within the kitchen is room for a sofa. Just off the kitchen is a lobby area with a cupboard housing the Vitodens™ boiler. There is also another CLOAKROOM with W.C., and basin and also an unusually large UTILITY ROOM which has a sink unit, space and plumbing for a washing machine and electric point for a dryer, together with built-in storage cupboards and a stable door to the garden.
From the Reception Hall, stairs lead up to the First Floor from where there are some country views and sea glimpses. The extensive landing has a laundry cupboard where the hot water tank is located, and another cupboard with shelving. On this floor are 4 double bedrooms. One bedroom is 'L'-shaped and overlooks the front of the property. The remaining three bedrooms overlook the terrace and garden to the side – two of which have sliding patio doors to the balcony, and the other has a single door to the balcony. All rooms have fitted wardrobes. There is a FAMILY BATHROOM with a contemporary bath with central tap, mirrored vanity unit with hand-basin and towel rail. Adjacent to this room is the SEPARATE W.C. A SHOWER ROOM with W.C., hand-basin and towel rail is positioned at the other end of the house.
From the landing, stairs lead up to the SECOND FLOOR from where there are enhanced countryside views and sea glimpses. The Principal Bedroom has the run of this floor. Within the bedroom itself, there is undereaves storage, and thBrochure e adjacent DRESSING ROOM (currently used as a study) has a fitted wardrobe. Adjacent is the BATHROOM which has a bath with a mixer tap/shower attachment, W.C., plus vanity unit with hand-basin.
Outside
The plot in total measures approximately ¼ ACRE and has a number of mature trees and shrubberies to add visual interest to the main lawn at the front of the property: an area often used for entertaining. Steps lead up to a terrace at the side of the property which is immediately accessible from the main reception room and serves well for external dining. To the rear of the property is a GARDEN STUDIO, additional decked area for catching the sun, and area under the apple tree ideal for a morning coffee. The driveway through double wrought iron gates leads to the ATTACHED DOUBLE GARAGE, which has an up and over door, internal door to the enclosed porch, together with power and light. There is a useful external tap front and rear of the plot.
Location
Close to the well-renowned area of Greenhill, but tucked away from the main throng, this location is an ideal base from which to explore the area's finest beaches, sea-front walks along the Esplanade and bustling fishing harbour.
Weymouth offers a variety of shops, cafés, bars and restaurants; numerous sailing clubs and water sports facilities; golf; outstanding coastal walks and a wide choice of local schools: it is the perfect home for the whole family. To access further afield, both Weymouth and the nearby county town of Dorchester offer mainline rail links to London Waterloo. Locally there is an array of shops/post office on nearby Dorchester Rd and several supermarkets, community hospital close to hand.
Directions
Use what3words.com to navigate to the exact spot. Search using: cheek.pretty.amused
Plot of circa quarter of an acre
Five bedrooms & three bathrooms
Beach & town centre in close proximity
Ideal family home
ROOM MEASUREMENTS Please refer to floor plan
LOCAL AUTHORITY Dorset (Weymouth & Portland) Council, tax band F
SERVICES Mains drainage, electricity & gas. Gas central heating.
BROADBAND Standard 8 Mbps download, 0.9 Mbps upload. Superfast 51 Mbps download, 14 Mbps upload. Ultrafast 1000 Mbps download, 220 Mbps upload. Please note all available speeds quoted are 'up to'.
MOBILE PHONE COVERAGE EE, Three, O2 & Vodafone. For further information please go to Ofcom website.
TENURE Freehold
LETTINGS Should you be interested in acquiring a Buy-to-Let investment, and would appreciate advice regarding the current rental market, possible yields, legislation for landlords and how to make a property safe and compliant for tenants, then find out about our Investor Club from our expert, Alexandra Holland. Alexandra will be pleased to provide you with additional, personalised support; just call her on the branch telephone number to take the next step.
IMPORTANT NOTICE DOMVS and its Clients give notice that: they have no authority to make or give any representations or warranties in relation to the property. These particulars do not form part of any offer or contract & must not be relied upon as statements or representations of fact. Any areas, measurements or distances are approximate. The text, photographs (including an AI photography) & plans are for guidance only and are not necessarily comprehensive. It should not be assumed that the property has all necessary Planning, Building Regulation or other consents, & DOMVS has not tested any services, equipment, or facilities. Purchasers must satisfy themselves by inspection or otherwise. DOMVS is a member of The Property Ombudsman scheme and subscribes to The Property Ombudsman Code of Practice.
Important information
This is a Freehold property.
Property Ref: 654489_PRE230098
Similar Properties
3 Bedroom Detached House | £795,000
With beautiful distant coastal and countryside views, this large, detached three-bedroom property enjoys a private and e...
4 Bedroom Detached House | Guide Price £725,000
Nestled on a quiet residential road, this impressive split-level residence welcomes you with a spacious layout catering...
Sutton Poyntz, Weymouth, Dorset
4 Bedroom Detached House | Offers Over £725,000
With stunning, distant sea views and beautifully presented, modern interiors, this property offers generous living accom...
4 Bedroom Detached House | Offers Over £900,000
A grandstand position with OUTSTANDNG SEA VIEWS. Owners say, "Watching the sunsets over Chesil Beach from our own home h...
3 Bedroom Terraced House | Guide Price £975,000
Owners say, "We have loved every second of living this close to the sea. Waking up to the sound of the waves every morni...
4 Bedroom Detached House | £1,160,000
With incredible sea views along the Jurassic Coast and close to both Dorchester and Weymouth, this beautifully designed...
How much is your home worth?
Use our short form to request a valuation of your property.
Request a Valuation






















