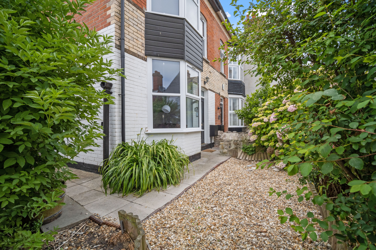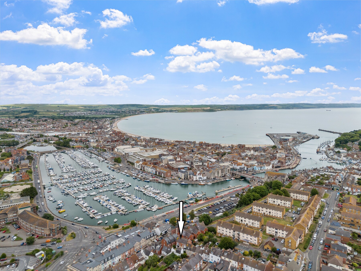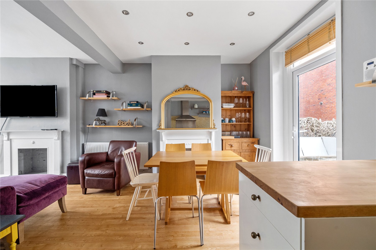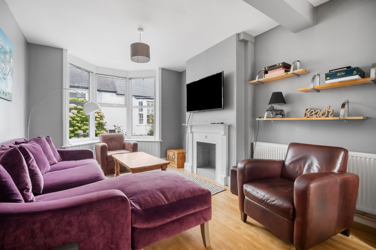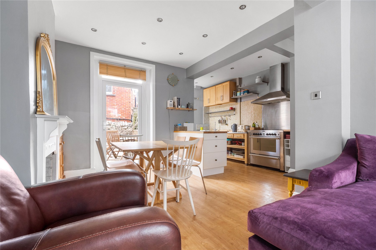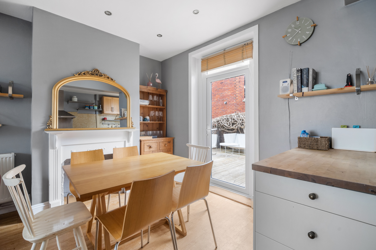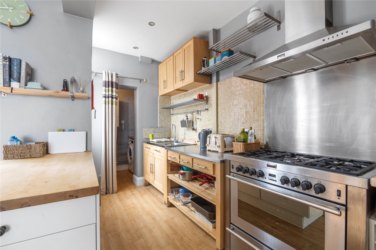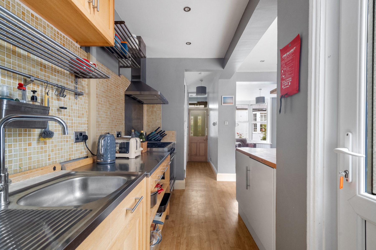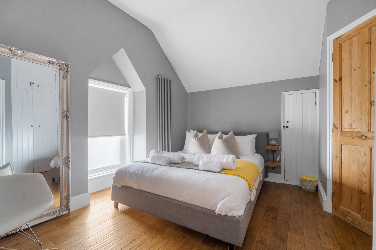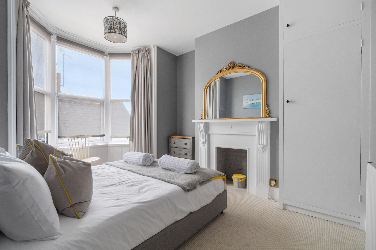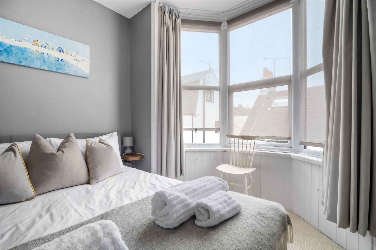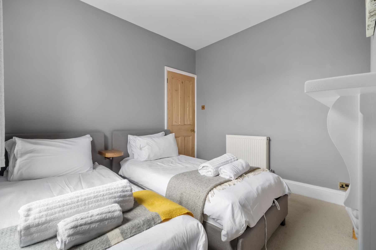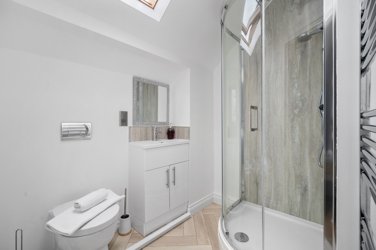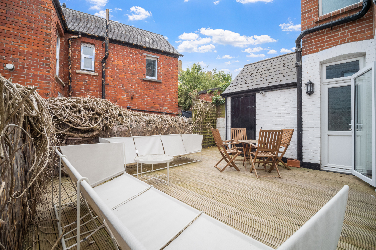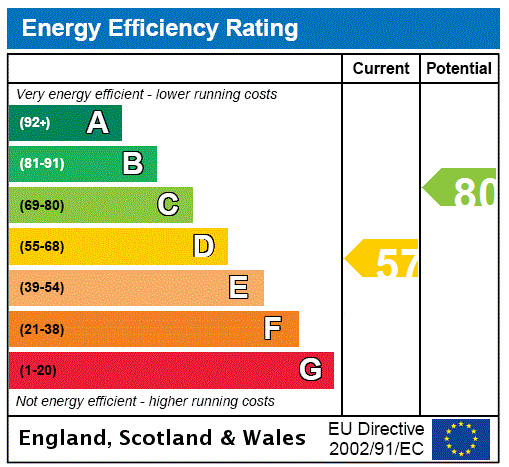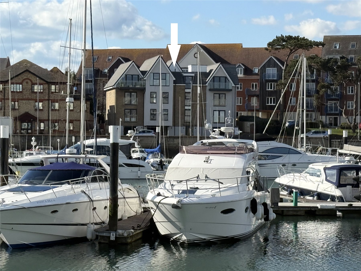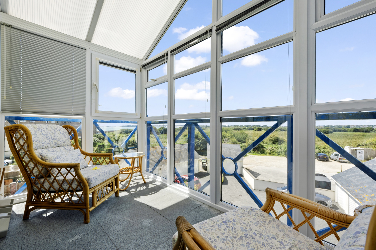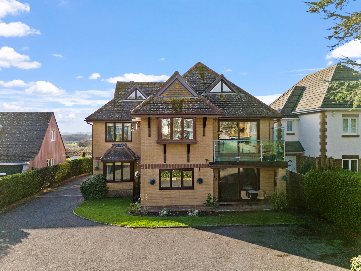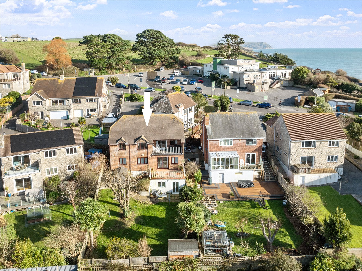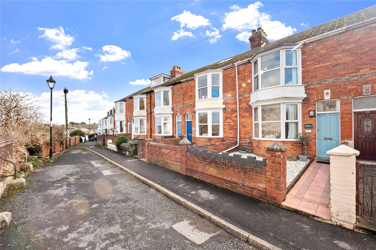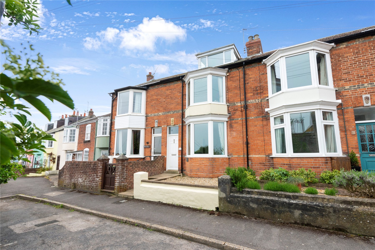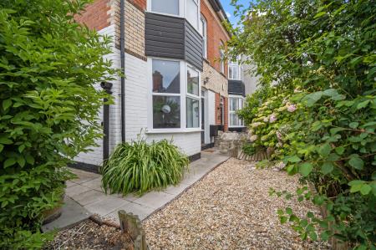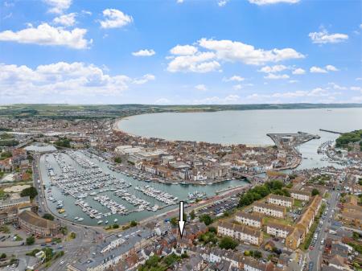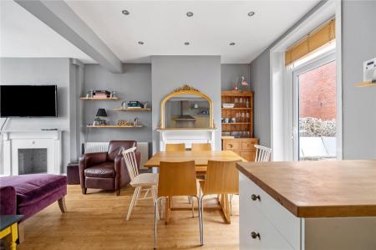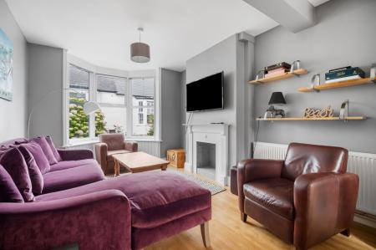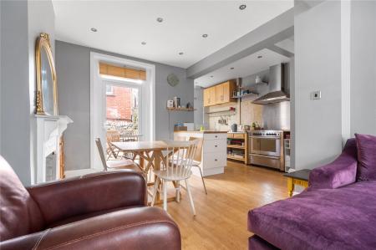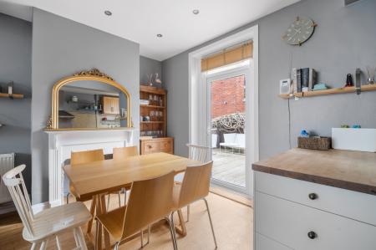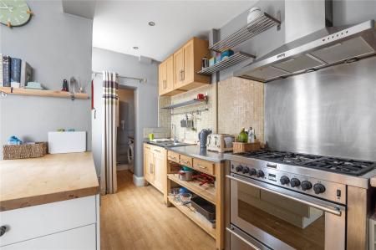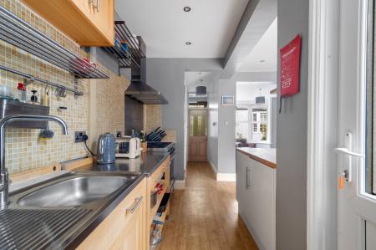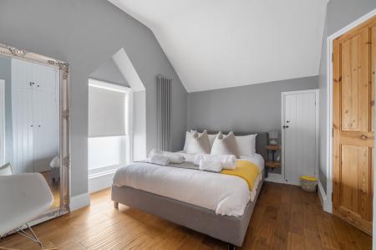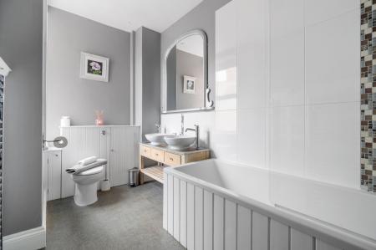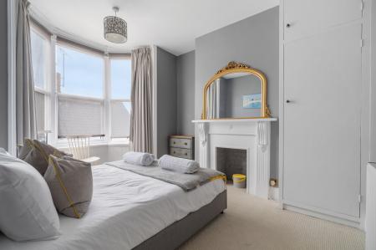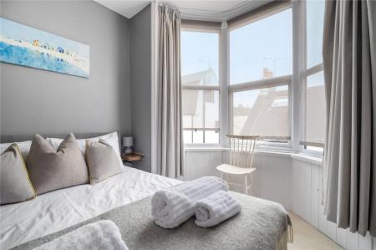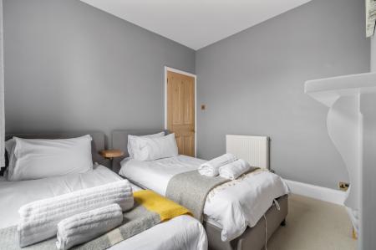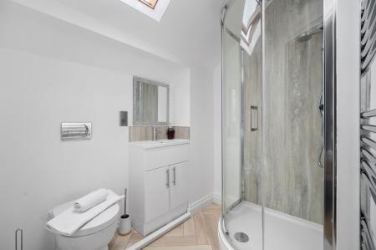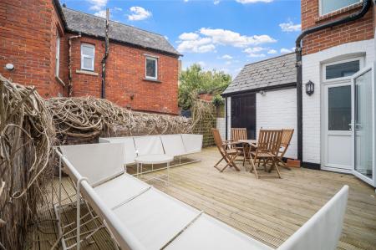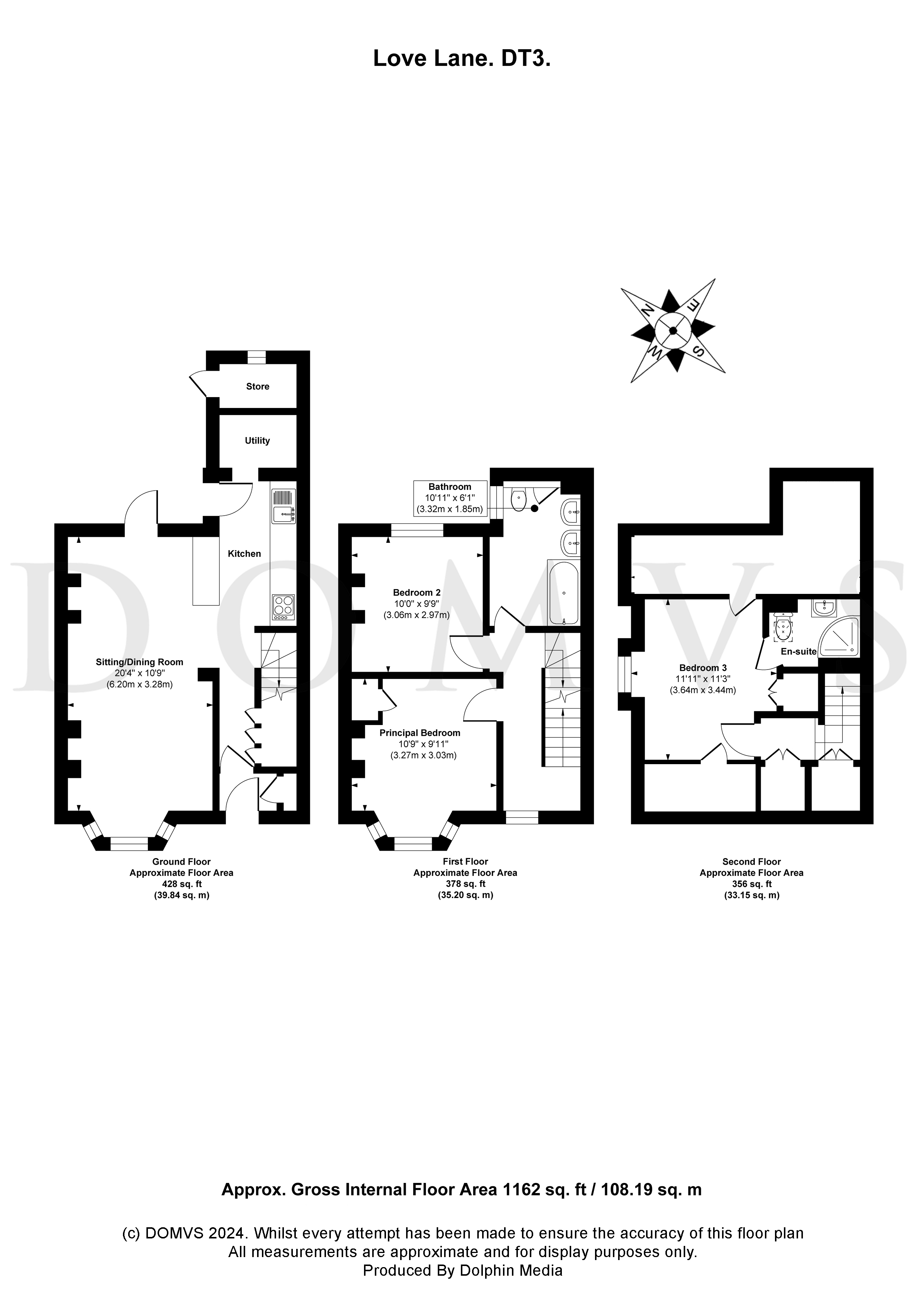3 Bedroom Semi-Detached House for sale in Dorset
This Victorian town house, arranged over three floors, is tucked away in a quiet pedestrian lane away from the hustle and bustle of Weymouth Harbour. Bordered by its original rubble stone wall, a pathway leads to the front door, opening into a PORCH with low level cupboard and space for hanging coats.
A panelled, half glazed door leads into the ENTRANCE HALL. Stairs on your right ascend to bedrooms, incorporate a suite of under stair cupboards. Ahead is an open plan living space combining a compact KITCHEN with Stoves™ gas oven, 5 ring hob and over head extractor fan. Tiled splash backs continue behind free standing units which include work surface with drawers and shelving under, and sink/draining unit with double cupboard under. A glazed door opens onto the decked garden. The UTILITY AREA, neatly screened with a full-length curtain, incorporates a work surface with under unit freezer and washing machine, together with wall shelving.
A peninsular unit, with under fridge and drawers, separates the kitchen and DINING AREA. A full-length glazed door fills this space with light and leads out to the decked garden. The original fire opening has been exposed with decorative fire surround, creates a cosy dining experience. There is space for a dining table and chairs.
The SITTING ROOM, at the front of the property, has a large bay window creating an instant impact together with the original fire opening and decorative fire surround. There is space for a generous sofa and chairs.
Back to the hallway and stairs rise to the first-floor landing. BEDROOM ONE is a well proportion double, sitting at the front of the property. The bay window fills this room with light. The exposed fire opening with elegant fire surround is a central feature and an alcove space to one side of the chimney brest offers a nook for furnishings. There is a single fitted wardrobe.
BEDROOM TWO is another well proportioned double bedroom, lies at the back of the property. A generous sash window has views down to the rear decked garden. This room also features a fire opening, with decorative surround, and alcove space for furnishings.
THE FAMILY BATHROOM offers a full sized panelled bath with shower screen. A panelled unit incorporates a close coupled W.C. and storage cupboard. Stylish twin wash hand basins sit upon a contemporary wooden drawer and shelf unit.
Further stairs rise to the second floor and landing with under eaves storage cupboards. The PRINCPAL BEDROOM, a generous double, with floor to ceiling sash window, views over Weymouth Marina, out towards Bincombe Hill, create a light and airy roof top bedroom. The ENSUITE, completes the accommodation, is well presented with shower unit, compact wash hand basin/ storage unit and close coupled W.C. Light from the overhead Velux™ window reinforces the spacious feel of this room.
Outside
The characterful stone wall, fronting the property, together with the quiet pedestrian lane evoke a tranquil, tucked away setting. The garden path rises to the front of the property with an elevated compact gravelled garden with decorative edging, and colourful planting. The path continues around to the left of the property; towards a back gate opening onto a generous decked area. The stone wall continues, framing the decking. There is sufficient space here for family seating and dining areas. Glazed doors from the kitchen and dining areas open onto the decked garden. The old privy has been adapted to create a useful storage cupboard. The decked garden provides the perfect opportunity to create an inspiring outdoor family living space.
Location
Located within the historic centre of Weymouth Harbour, Weymouth's oldest pub, The Boot is at the bottom of Love Lane. The Nothe Gardens and promenade walk along Newton's Cove with its shingle beach and rock pools, are close by offering quiet afternoon/evening strolls. Central Weymouth with its award-winning beaches and eclectic mix of cafes and restaurants is just a short walk away over the Town Bridge. If you are looking to travel further afield main line rail links run from Weymouth to Dorchester, Bristol and London.
Directions
Use what3words.com to navigate to the exact spot. Search using: belt.carbon.piano
Harbourside location
Walking distance to town
Three bedrooms
Open-plan living
Holiday let potential
ROOM MEASUREMENTS Please refer to floor plan.
SERVICES Mains drainage, electricity & gas. Gas central heating.
LOCAL AUTHORITY Dorset (Weymouth & Portland) Council, tax band TBC.
BROADBAND Standard download 16 Mbps, upload 1 Mbps. Superfast download 80 Mbps, upload 20 Mbps. Ultrafast download 1000 Mbps, upload 220 Mbps. Please note all available speeds quoted are 'up to'.
MOBILE PHONE COVERAGE Three, O2 & Vodafone. For further information please go to Ofcom website.
TENURE Freehold.
LETTINGS Should you be interested in acquiring a Buy-to-Let investment, and would appreciate advice regarding the current rental market, possible yields, legislation for landlords and how to make a property safe and compliant for tenants, then find out about our Investor Club from our expert, Alexandra Holland. Alexandra will be pleased to provide you with additional, personalised support; just call her on the branch telephone number to take the next step.
IMPORTANT NOTICE DOMVS and its Clients give notice that: they have no authority to make or give any representations or warranties in relation to the property. These particulars do not form part of any offer or contract and must not be relied upon as statements or representations of fact. Any areas, measurements or distances are approximate. The text, photographs (including any AI photography) and plans are for guidance only and are not necessarily comprehensive. It should not be assumed that the property has all necessary Planning, Building Regulation or other consents, and DOMVS has not tested any services, equipment or facilities. Purchasers must satisfy themselves by inspection or otherwise. DOMVS is a member of The Property Ombudsman scheme and subscribes to The Property Ombudsman Code of Practice.
Important Information
- This is a Freehold property.
Property Ref: 654489_DOR240165
Similar Properties
2 Bedroom Apartment | £325,000
Beautifully light & airy apartment above Weymouth marina. This second floor stylish apartment promises an enviable lifes...
2 Bedroom Retirement Property | Offers Over £295,000
A bright, spacious penthouse apartment for those young at heart, ready to downsize and embrace life by the sea. Wonderfu...
2 Bedroom Penthouse | £285,000
A sophisticated TWO-BEDROOM PENTHOUSE residence with SEA VIEWS close to the beach in sought-after Preston. Flooded with...
3 Bedroom Apartment | Offers Over £335,000
A wonderful three-bedroom apartment in the sought-after location of Bowleaze Cove. With stunning views of the sea and na...
3 Bedroom Terraced House | £340,000
Beautifully renovated two-bedroom home just a stone's throw from Weymouth's historic harbour. The perfect balance of tra...
3 Bedroom Terraced House | Guide Price £345,000
Elevated position above the harbour. Owner says, 'Our location is brilliant. It's a quiet terrace and just a short walk...
How much is your home worth?
Use our short form to request a valuation of your property.
Request a Valuation

