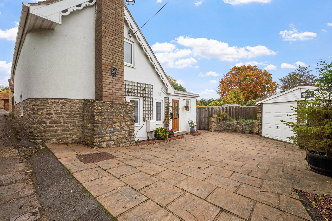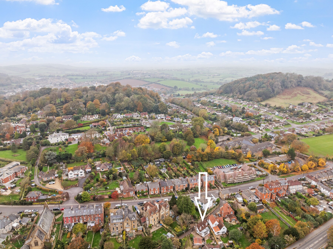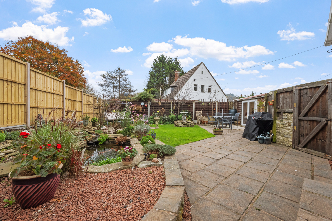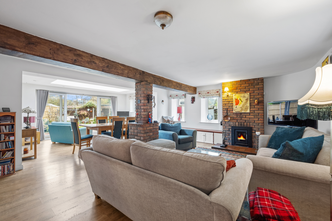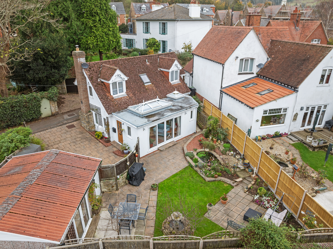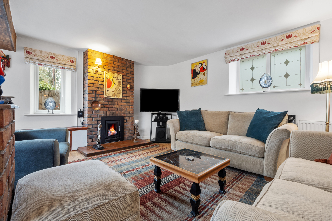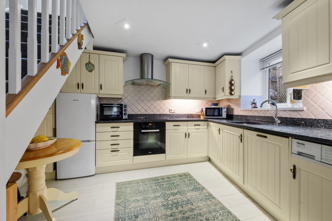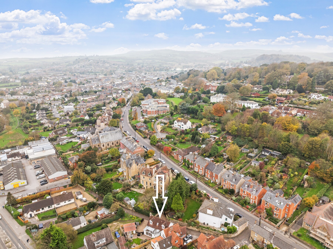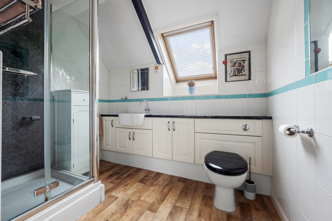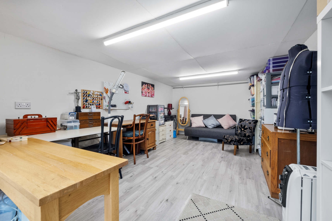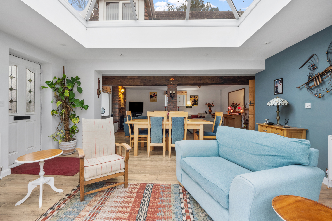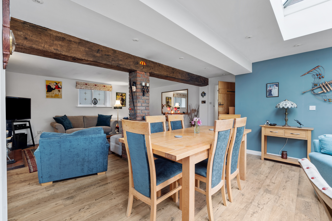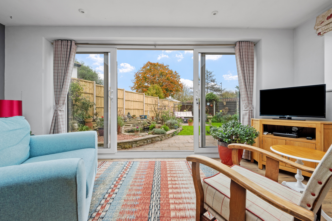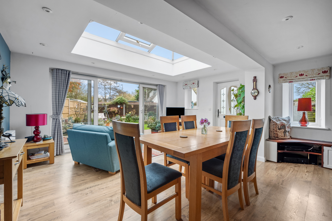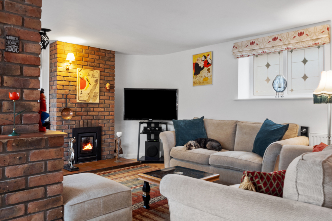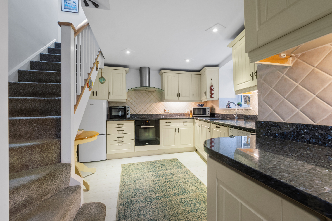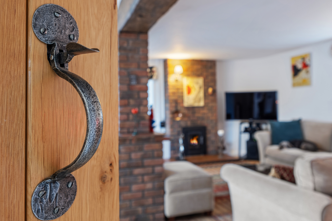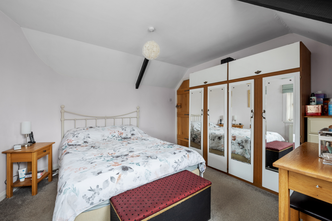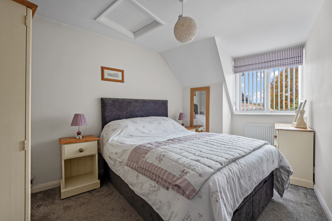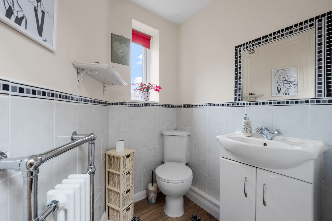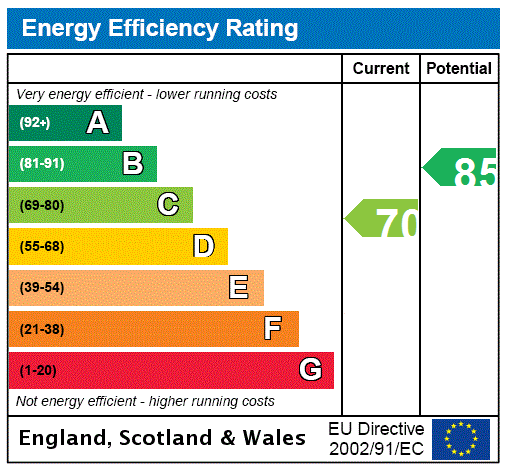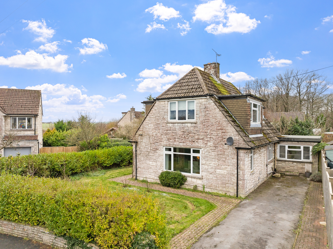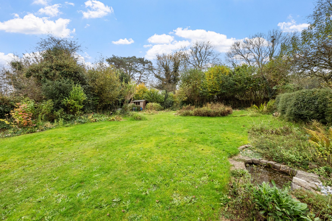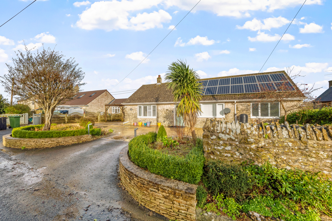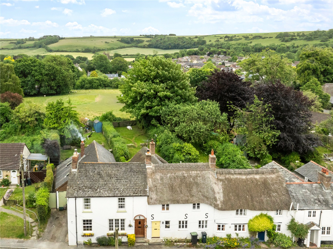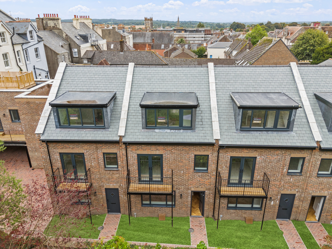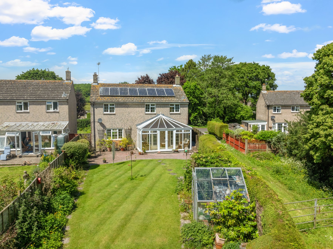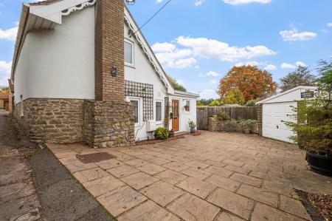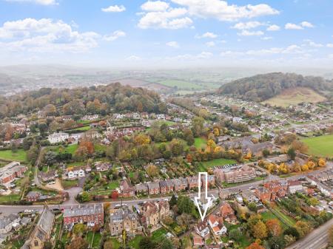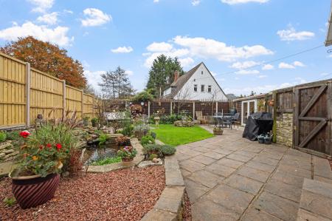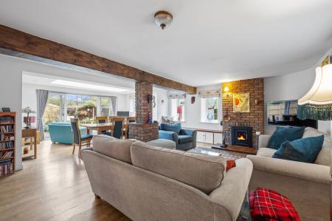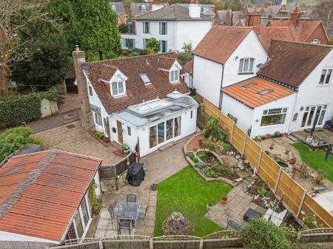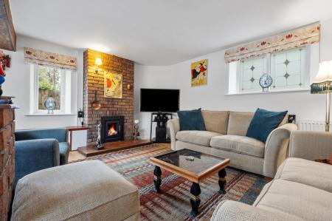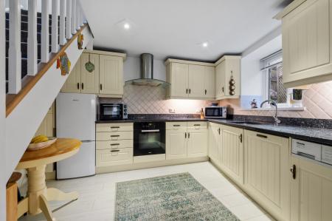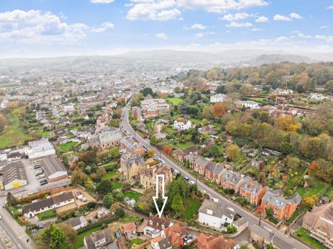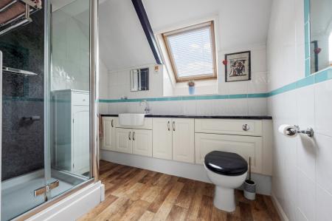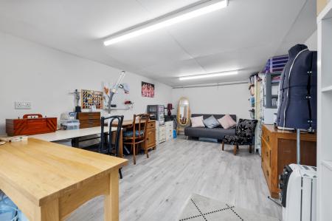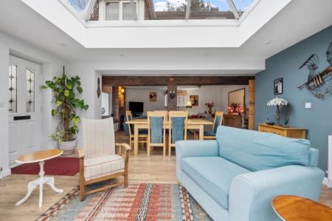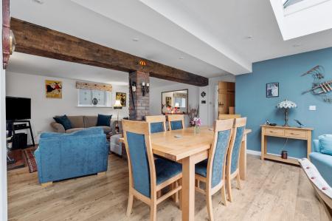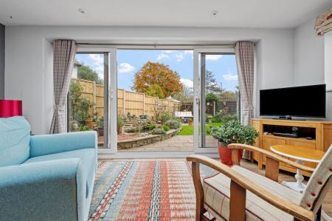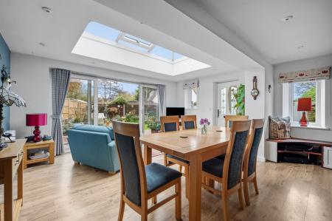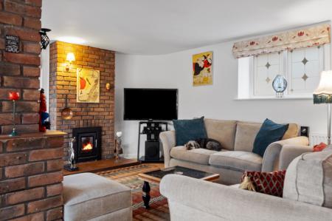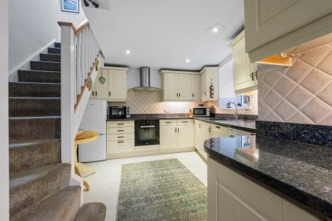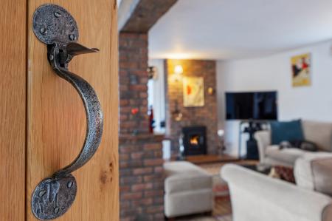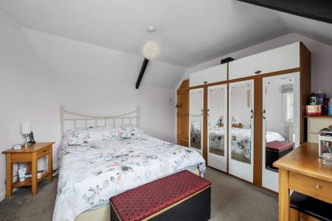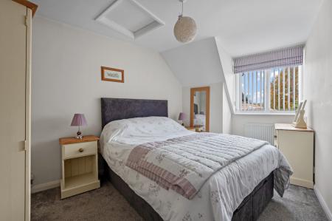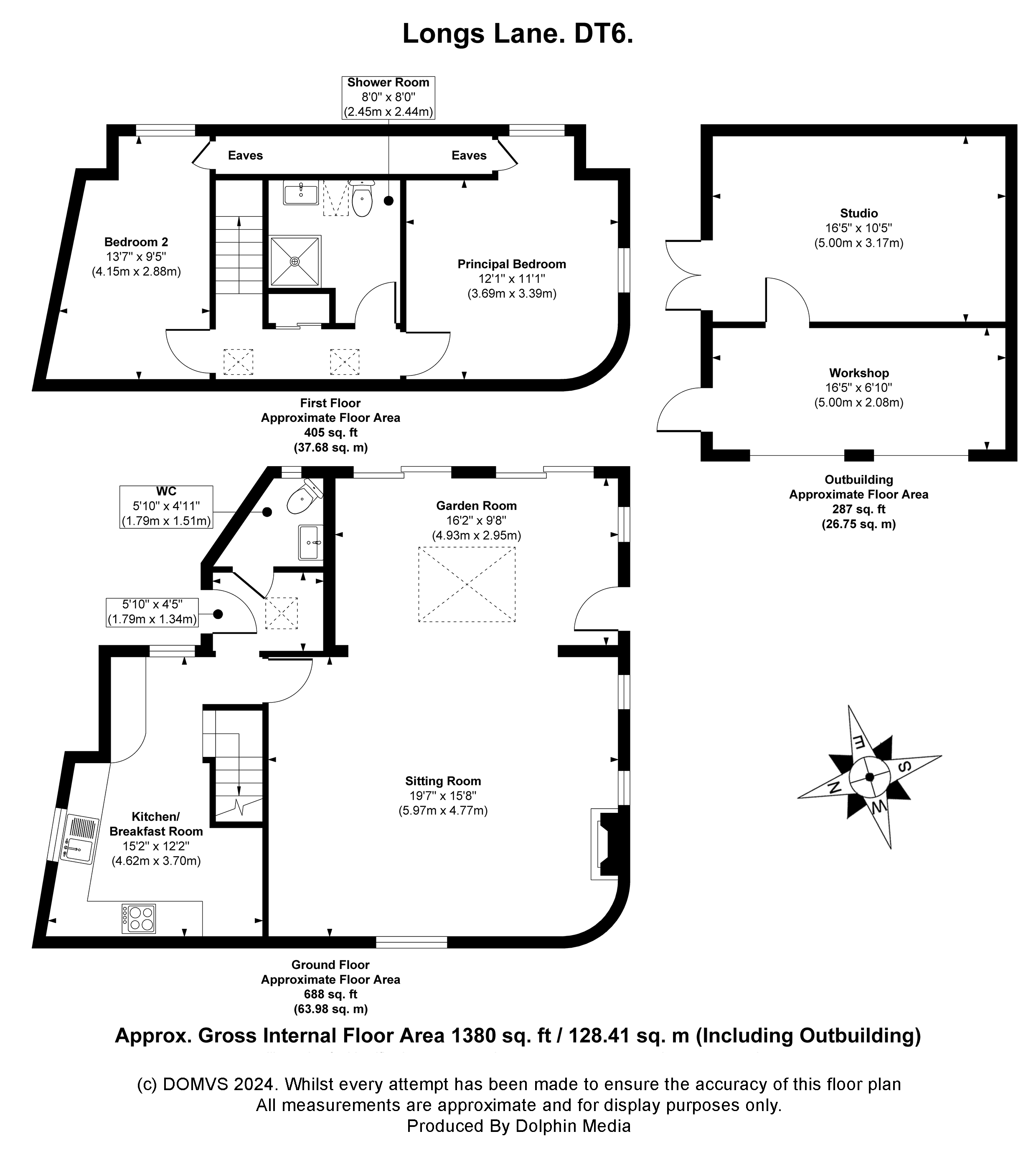2 Bedroom Detached House for sale in Dorset
Entering the property, you are immediately taken back by the size and space the OPEN PLAN LIVING AREA has to offer. This expansive area is flooded with natural light from all angles thanks to the triple aspect windows, patio doors to the rear and a sky lantern. For those cozy nights in, the sitting area boasts a multi-fuel burner and exposed brickwork creating a beautiful atmosphere after a long and busy day. The open-plan aspect really lends itself to entertaining friends and family, whilst the patio doors to the rear of the property open up to create another aspect where you can let the outside in, perfect for BBQs and summer events.
The KITCHEN has a lovely ‘cottage’ feel about it with its granite worktops, carpeted stairs which rise to the first floor, stainless steel sink, tiled splashbacks, window to the side aspect and a host of built-in appliances.
The REAR HALLWAY with its access to the side aspect and handy storage area has a door which leads to the DOWNSTAIRS W.C. Here you will find a vanity wash hand basin, W.C., radiator, window to the rear aspect and it is part tiled.
Upstairs, the LANDING is light and bright with its two rear aspect Velux™ skylights along with a double airing cupboard for storage.
The PRINCIPAL BEDROOM is a beautiful place to wake up in with its dual aspect windows, useful eave storage space and exposed beams. BEDROOM TWO which is located at the other end of the property has a loft hatch and a rear aspect window. The FAMILY SHOWER ROOM is located between the two bedrooms and is cleverly designed. It has a shower cubicle, vanity sink with extra storage units, W.C., radiator, a Velux™ skylight to the rear aspect and is part tiled.
Outside
To the SIDE of the property is a generously proportioned driveway which leads to a DOUBLE GARAGE. The garage has two up and over doors and has been split by the current owners into a storage area and a studio/workshop. There is a door to the side which gives access to the storage area along with a set of double doors which allow access into the studio/workshop.
The South/East facing REAR GARDEN with its pond, lawned area, patio area and potting beds finishes off the property nicely creating a fully enclosed environment.
Location
Bridport is a bustling market town with a history of ropemaking. This property sits close to the town centre and is just over 2 Miles away from the World Heritage Jurassic coastline. It has a variety of independent shops, supermarkets, public houses and restaurants catering for a range of tastes as well as excellent arts and music events. West Bay has its harbour and beaches and is now well known thanks to a little TV series called Broadchurch. Bridport is conveniently placed for Dorchester to the East and Axminster to the West which both provide London rail links which is great if you are looking for a little getaway.
Directions
Use what3words.com to navigate to the exact spot. Search using: cure.novels.tend
Detached, extended home
Two double bedrooms
Fantastic open-plan entertaining area
Double garage and driveway
Fully enclosed, south-east facing rear garden
Flat, level access to the town centre
ROOM MEASUREMENTS Please refer to floor plan.
SERVICES Mains drainage, electricity & gas. Gas central heating.
LOCAL AUTHORITY Dorset (West Dorset) Council, tax band C.
BROADBAND Standard download 17 Mbps, upload 1 Mbps. Superfast download 80 Mbps, upload 20 Mbps. Please note all available speeds quoted are 'up to'.
MOBILE PHONE COVERAGE EE, O2 & Vodafone. For further information please go to Ofcom website.
TENURE Freehold.
LETTINGS Should you be interested in acquiring a Buy-to-Let investment, and would appreciate advice regarding the current rental market, possible yields, legislation for landlords and how to make a property safe and compliant for tenants, then find out about our Investor Club from our expert, Alexandra Holland. Alexandra will be pleased to provide you with additional, personalised support; just call her on the branch telephone number to take the next step.
IMPORTANT NOTICE DOMVS and its Clients give notice that: they have no authority to make or give any representations or warranties in relation to the property. These particulars do not form part of any offer or contract and must not be relied upon as statements or representations of fact. Any areas, measurements or distances are approximate. The text, photographs (including any AI photography) and plans are for guidance only and are not necessarily comprehensive. It should not be assumed that the property has all necessary Planning, Building Regulation or other consents, and DOMVS has not tested any services, equipment or facilities. Purchasers must satisfy themselves by inspection or otherwise. DOMVS is a member of The Property Ombudsman scheme and subscribes to The Property Ombudsman Code of Practice.
Important Information
- This is a Freehold property.
Property Ref: 654487_WDO240118
Similar Properties
3 Bedroom Detached House | Guide Price £475,000
Owners say, "There is a lovely sense of community here, with easy access to Dorchester. This has been a lovely family ho...
4 Bedroom Semi-Detached House | Guide Price £475,000
A charming Grade II Listed thatched cottage on a quarter-acre plot in a highly regarded village famed for its enchanting...
4 Bedroom Detached Bungalow | Offers Over £475,000
Owner says, "Surrounded by stunning countryside and moments from the sea, we were instantly drawn to this quintessential...
Cerne Abbas, Dorchester, Dorset
3 Bedroom End of Terrace House | Guide Price £480,000
Owner says' We have loved living in Cerne, adore the village, the amenities and community. Both our children went to the...
4 Bedroom End of Terrace House | £495,000
A mixed development of just four town houses, all with PRIVATE PARKING & VIEWS (& three apts, two with extensive balconi...
4 Bedroom Detached House | £500,000
Much-loved for over 40 years, this delightful village home with beautiful, generous garden is now ready for its next cha...
How much is your home worth?
Use our short form to request a valuation of your property.
Request a Valuation

