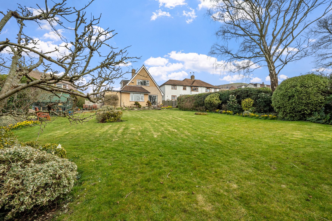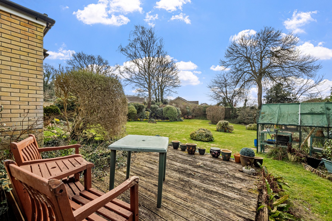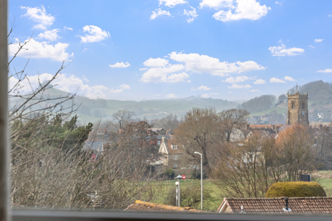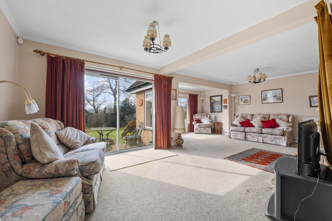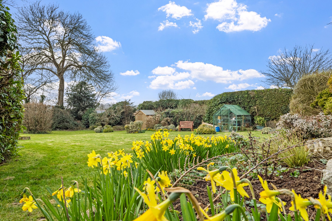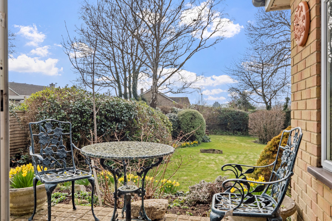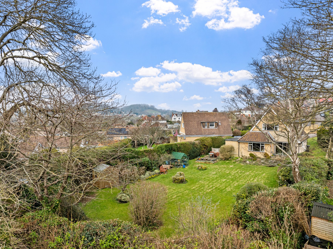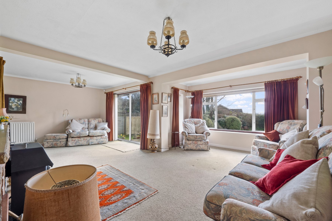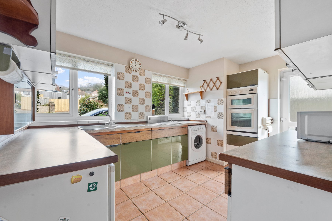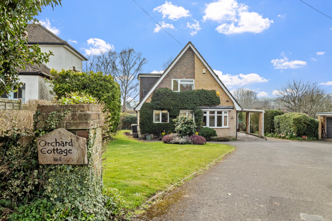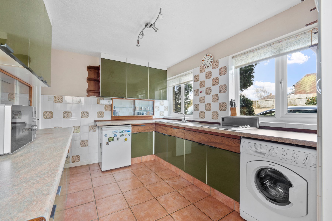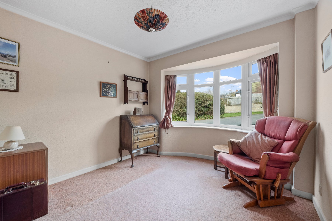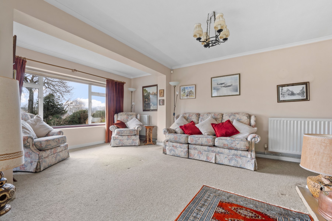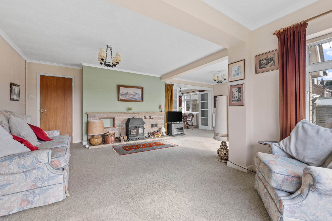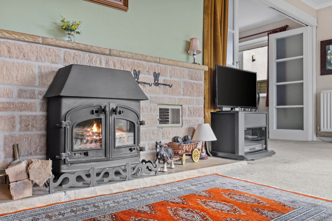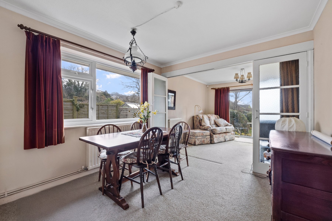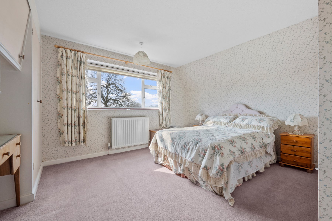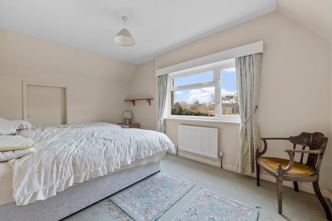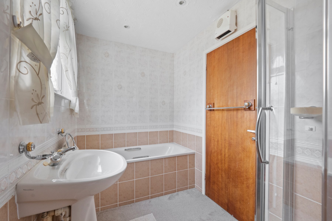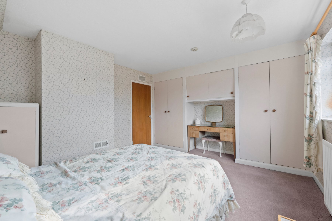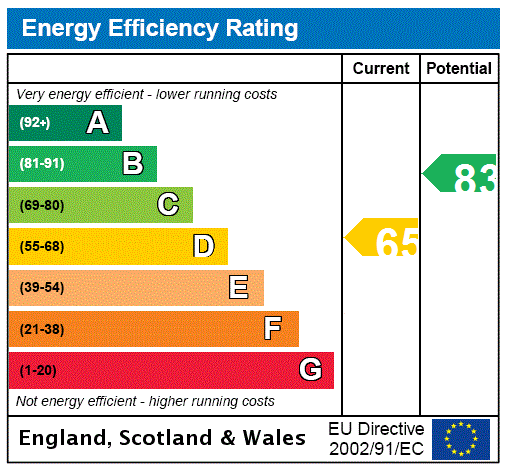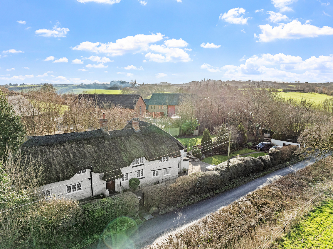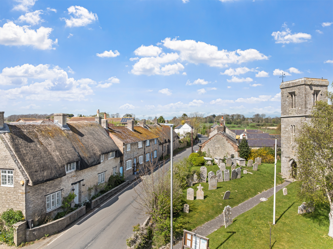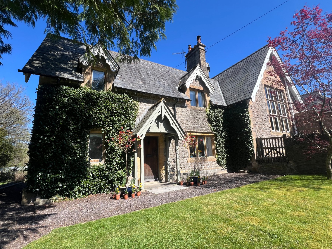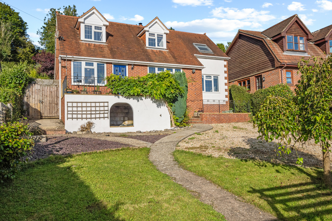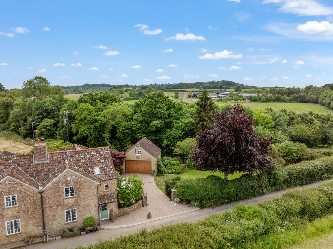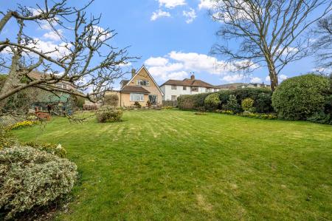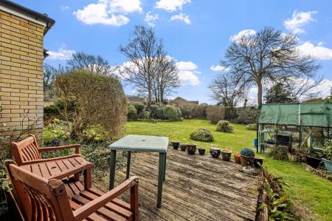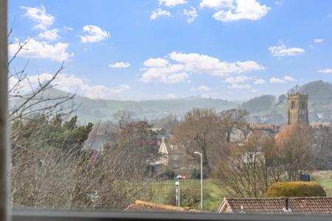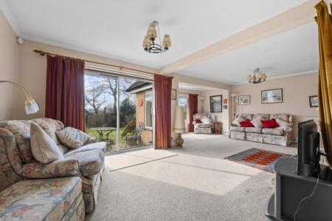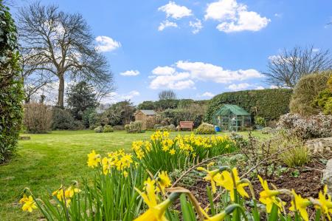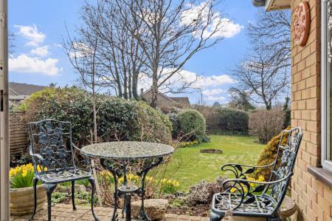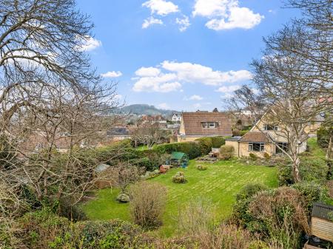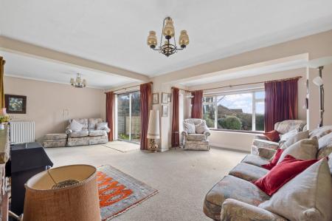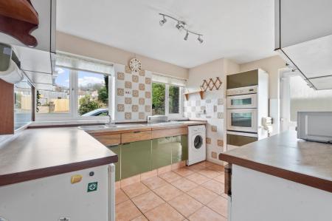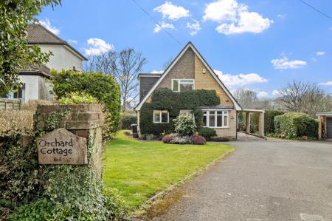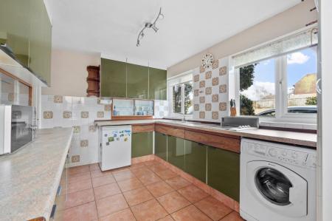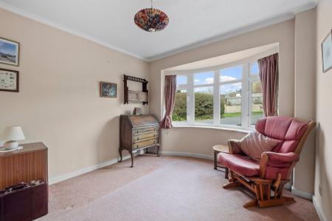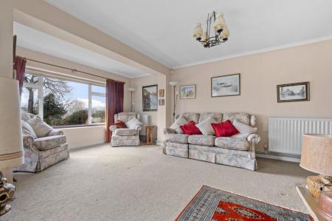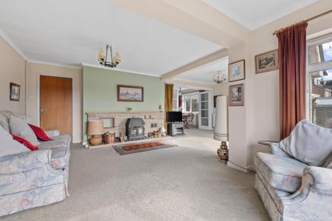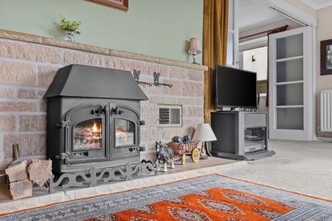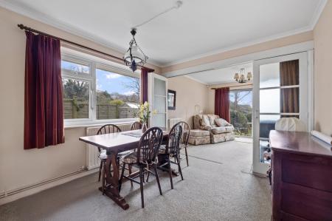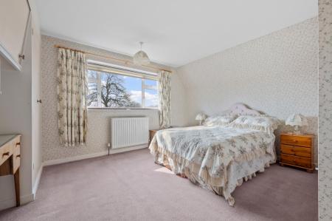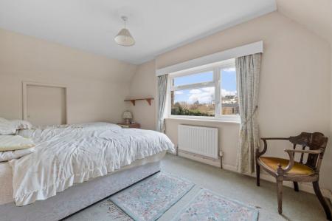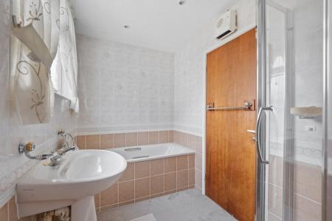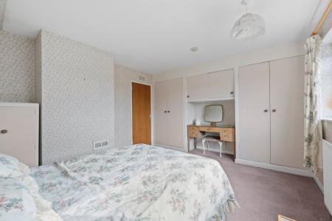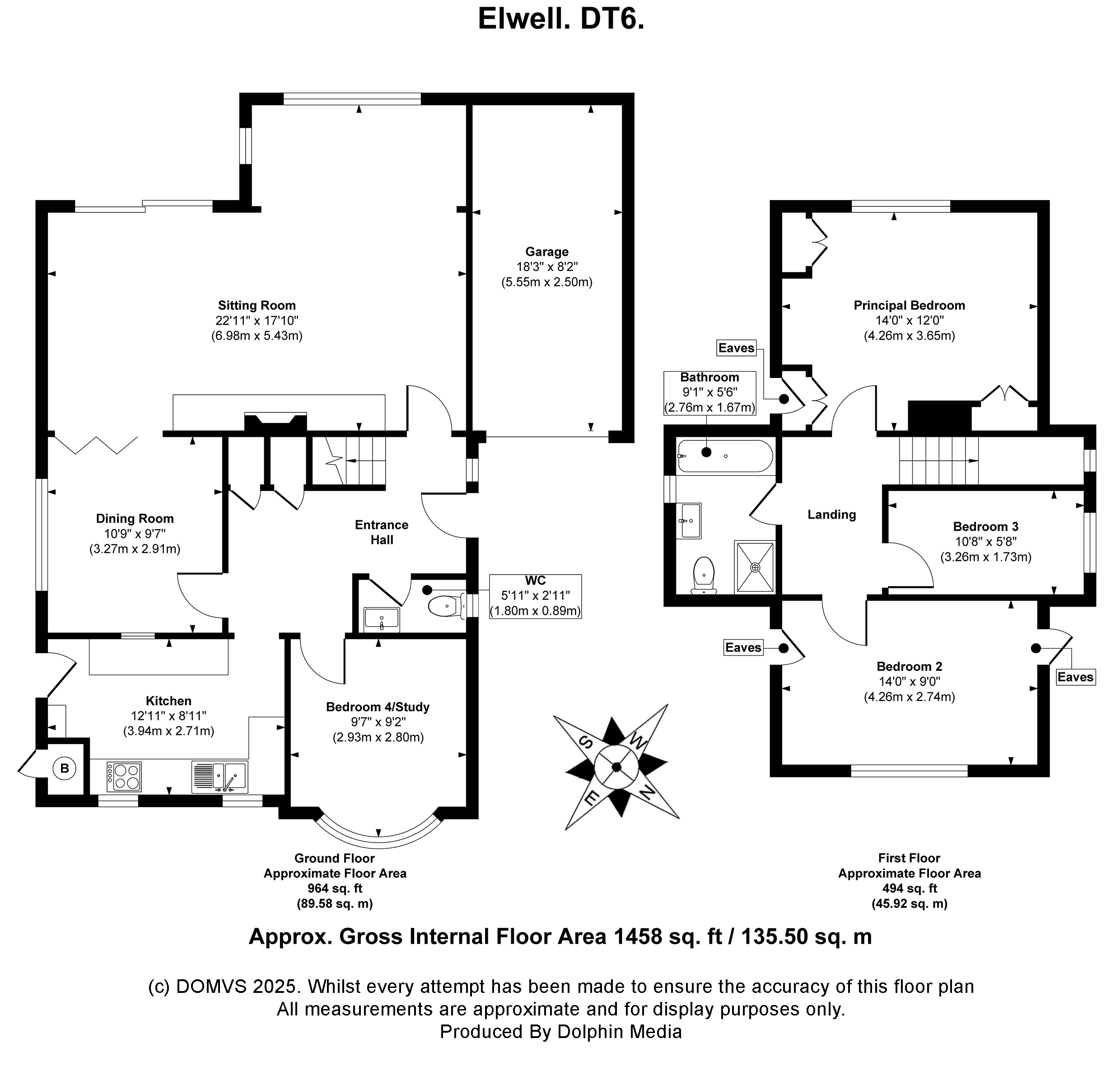4 Bedroom Detached House for sale in Dorset
Stepping inside, you are immediately greeted by a welcoming entrance hall that provides access to the key living areas along with under stairs storage. To the left, a well-proportioned STUDY/BEDROOM FOUR, which offers a quiet and versatile space—ideal for those working from home or needing additional guest accommodation.
A convenient DOWNSTAIRS CLOAKROOM complete with window to the side aspect is also located off the hallway, adding practicality and convenience to the ground floor layout.
The KITCHEN, with its side aspect glazed door and window to the front aspect is light and airy. A built-in high level double oven, roll top work surfaces, serving hatch and space and plumbing for a washing machine completes this area.
Moving through, the DINING ROOM provides a useful area for both everyday meals and entertaining. With a window to the side aspect and enough space for a good size table there will be plenty of room for all of the family. Flowing effortlessly into the SITTING ROOM, you will find that it has triple aspect windows that frame the spectacular views of the expansive rear garden beautifully. With patio doors to the rear and a log burner at its heart, it only enhances the tranquil ambiance of this fantastic room. This is an area designed for both relaxation and entertaining, with ample space for seating and direct access to the garden making it perfect for those long summer evening and social gatherings.
Ascending to the first floor, you will find three bedrooms, all enjoying pleasant aspects. The PRINCIPAL BEDROOM is found at the rear of the property and offers a spectacular view of the back garden and surrounding hills. There are built-in wardrobes along with added eaves storage space inside as an extra.
BEDROOM TWO is situated at the front of the property and has built-in eaves storage options. BEDROOM THREE may be smaller than the other two on this level but it makes up for it with the beautiful view over Colmers Hill and the town. Concluding the accommodation, the FAMILY BATHROOM, located centrally, serves all three bedrooms and is fitted with a corner shower, separate bath, W.C, pedestal wash hand basin and is part tiled.
Outside
The true jewel of this property lies in its stunning outdoor space. The FRONT GARDEN is well maintained with a lawned area and borders, complementing the home’s attractive façade. The DRIVEWAY provides ample parking for multiple vehicles, along with the added benefits of a GARAGE, CARPORT and even more hard standing to the side. The garage is fitted with light, power and an electric up and over door.
However, it is the REAR GARDEN that truly sets this home apart. Expansive and beautifully established, it offers an abundance of space for a variety of uses, whether that be for family gatherings, outdoor dining, gardening pursuits, or simply unwinding in a peaceful and private setting. Mature trees and lush greenery create a wonderful backdrop, and the sheer size of the garden is a rare find so close to the town centre. A decked area, a recently erected generous wooden shed, greenhouse and a rockery complete this truly wonderful space.
We have been told that there is a £50 yearly charge for the upkeep of the private road.
Location
Conveniently positioned between Bridport town centre and the picturesque harbour of West Bay on the World Heritage Jurassic Coastline. The bustling market town of Bridport has a history of rope making and a variety of independent shops, supermarkets, public houses and restaurants catering for a range of tastes and also many excellent arts and music events. It is conveniently placed for Dorchester and Weymouth to the east and Axminster to the west with good road links along the A35 and transport links via mainline stations at Maiden Newton, Dorchester, Axminster and Crewkerne. Available activities locally include water sports, golf, cycling and horse riding, along with various social clubs including a rugby club, football club and sports centre offering a variety of indoor sports.
Directions
Use what3words.com to navigate to the exact spot. Search using: deeds.slippers.tanks
Chain-free
Superb garden of approx. a quarter of an acre
Light and airy detached home
Four bedrooms
Garage, carport and parking for several vehicles
Downstairs cloakroom
Scope for gentle modernisation
Desirable location close to town and beach
ROOM MEASUREMENTS Please refer to floor plan.
SERVICES Mains drainage, electricity & gas. Gas central heating.
LOCAL AUTHORITY Dorset Council. Tax band E.
BROADBAND Standard download 15 Mbps, upload 1 Mbps. Superfast download 75 Mbps, upload 18 Mbps. Ultrafast download 1000 Mbps, upload 1000 Mbps. Please note all available speeds quoted are 'up to'.
MOBILE PHONE COVERAGE EE & O2. For further information please go to Ofcom website.
TENURE Freehold.
LETTINGS Should you be interested in acquiring a Buy-to-Let investment, and would appreciate advice regarding the current rental market, possible yields, legislation for landlords and how to make a property safe and compliant for tenants, then find out about our Investor Club from our expert, Alexandra Holland. Alexandra will be pleased to provide you with additional, personalised support; just call her on the branch telephone number to take the next step.
IMPORTANT NOTICE DOMVS and its Clients give notice that: they have no authority to make or give any representations or warranties in relation to the property. These particulars do not form part of any offer or contract and must not be relied upon as statements or representations of fact. Any areas, measurements or distances are approximate. The text, photographs (including any AI photography) and plans are for guidance only and are not necessarily comprehensive. It should not be assumed that the property has all necessary Planning, Building Regulation or other consents, and DOMVS has not tested any services, equipment or facilities. Purchasers must satisfy themselves by inspection or otherwise. DOMVS is a member of The Property Ombudsman scheme and subscribes to The Property Ombudsman Code of Practice.
Important Information
- This is a Freehold property.
Property Ref: 654487_WDO240123
Similar Properties
6 Bedroom Detached House | Guide Price £575,000
Beautifully presented six-bedroom, two-reception-room, detached, thatched cottage with large gardens, garage and parking...
Broadmayne, Dorchester, Dorset
5 Bedroom Detached House | Offers Over £575,000
Owners say, "We've cherished every moment in this home, from cosy evenings by the stove to summer afternoons in the gard...
3 Bedroom Semi-Detached House | Offers Over £575,000
Owner says, "We've loved living in The Old School House, enjoying its character and charm and the vibrant community of E...
4 Bedroom Detached House | £580,000
Offered chain free. An established detached four-bedroom home with stunning rural views to the front of the property, ge...
4 Bedroom Semi-Detached House | Guide Price £585,000
A generous family period home on the edge of this popular village. With beautiful gardens of 0.24 of an acre, detached d...
4 Bedroom Terraced House | Offers Over £585,000
Owners say, "We instantly fell in love with the amount of natural light and how spacious the property feels."Freehold
How much is your home worth?
Use our short form to request a valuation of your property.
Request a Valuation

