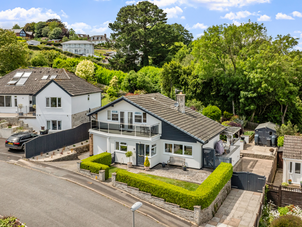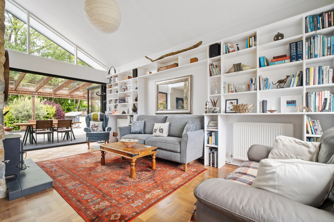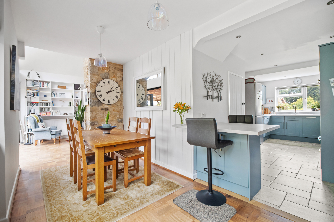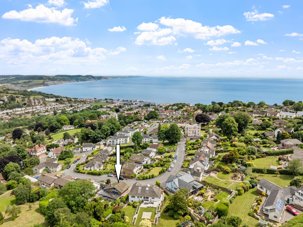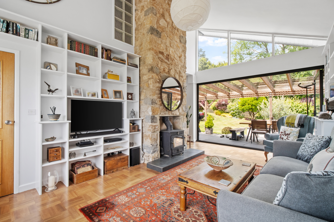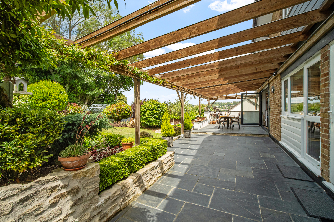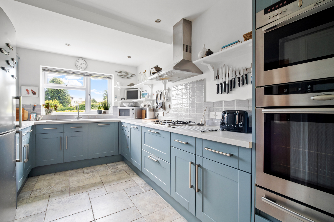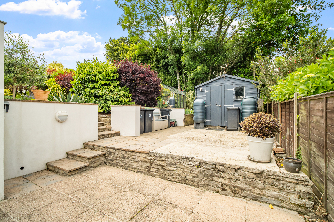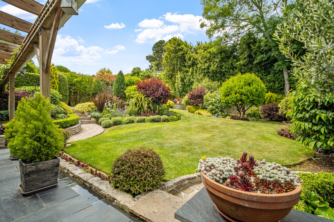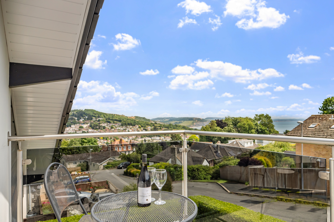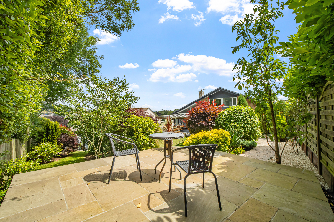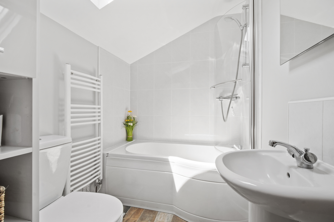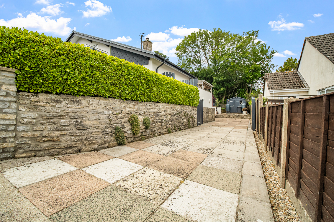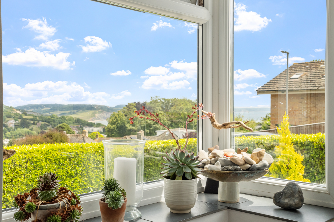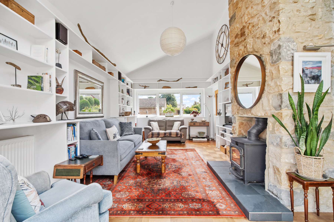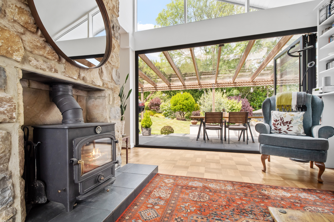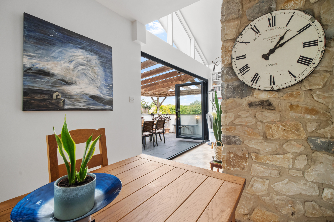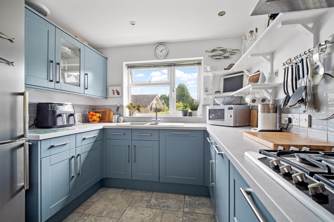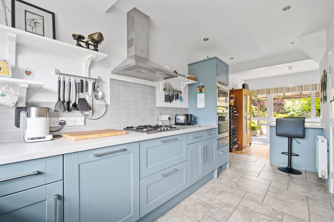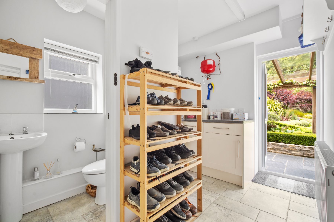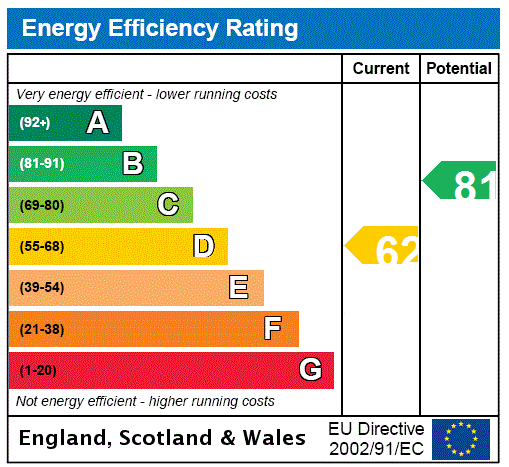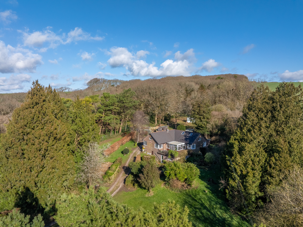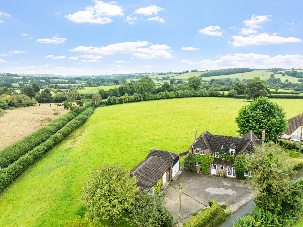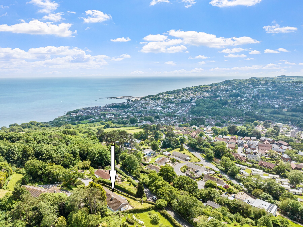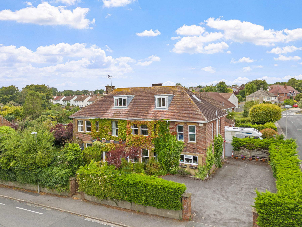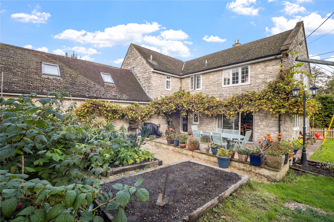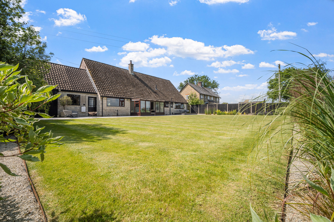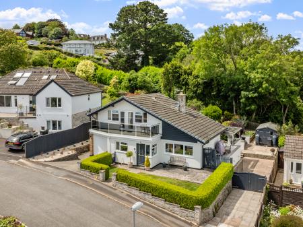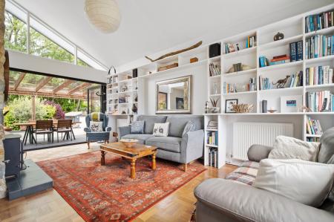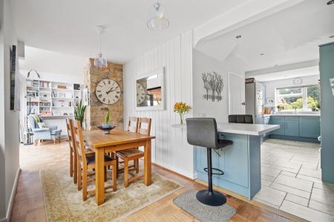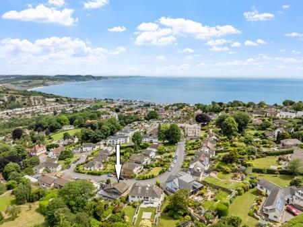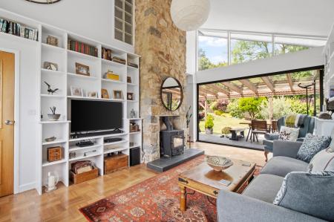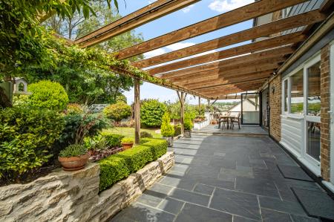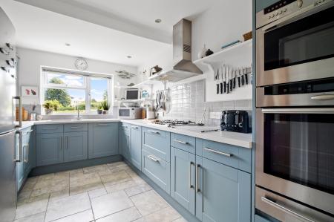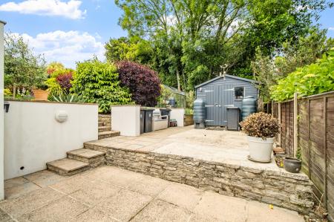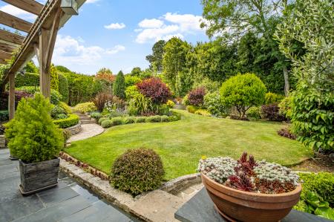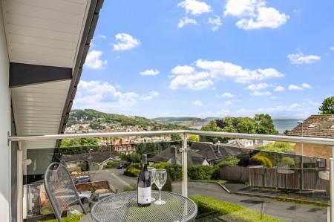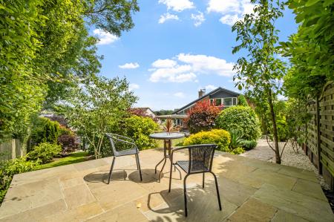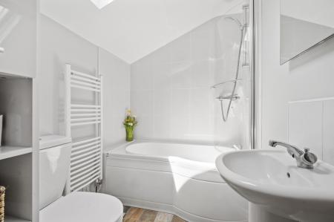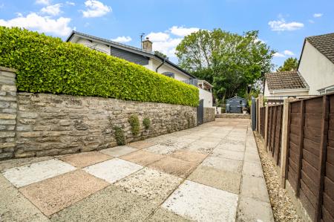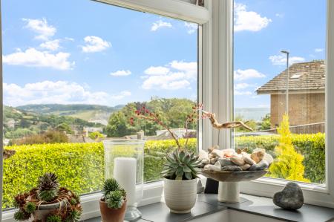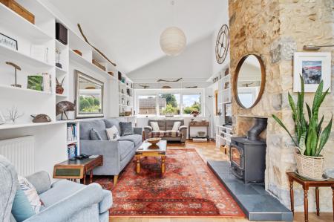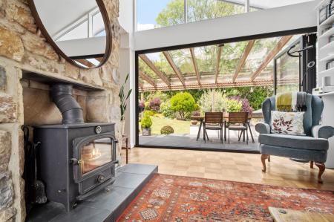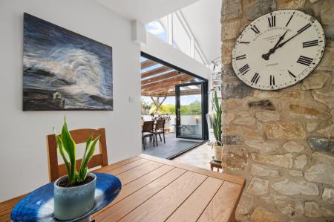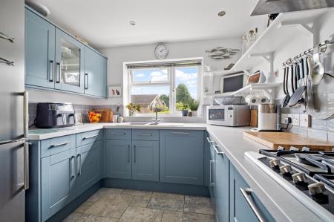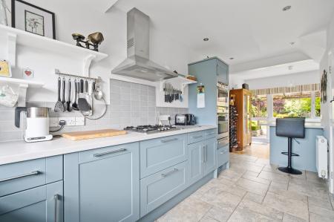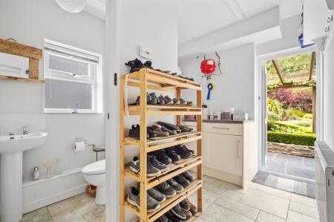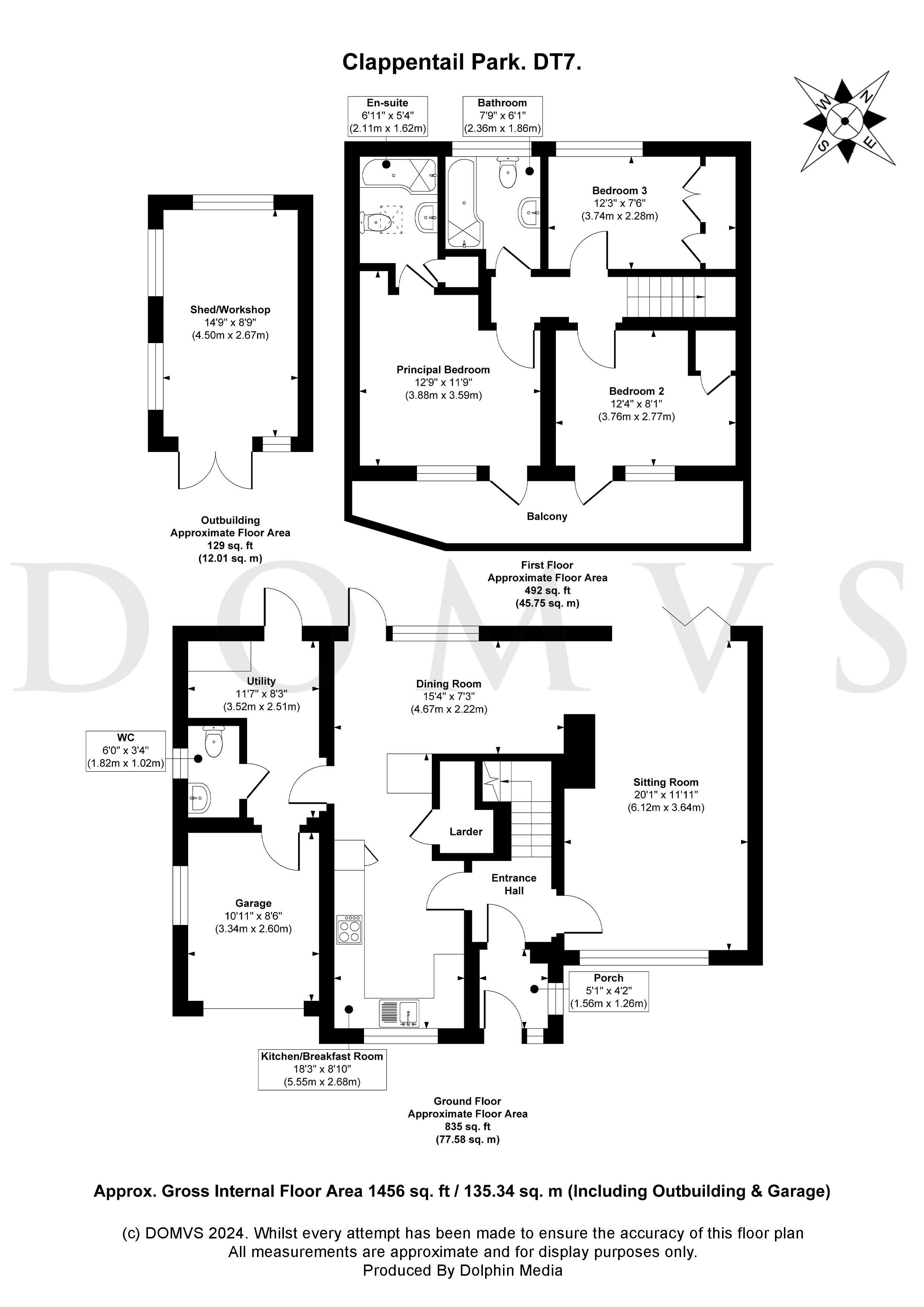3 Bedroom Detached House for sale in Dorset
Step into this exceptional detached house in Lyme Regis, where contemporary design meets coastal charm. This home offers an impressive array of features, beginning with a welcoming PORCH that offers great views and guides you into the home itself.
The spacious, vaulted SITTING ROOM is one of the statement rooms of the home, featuring a beautiful log burner at its heart, exposed stone and stunning Bi-fold doors which really accentuate the feeling of space especially on a beautiful summer's day. Flowing round from the sitting room you find the DINING ROOM which has a window and door to the rear aspect and is linked neatly to the KITCHEN.
The modern kitchen is a chef's delight, complete with high-end appliances, walk-in larder, breakfast bar, and even a sea view when you are washing up. Just off the kitchen is the UTILITY room which offers space for a washing machine and tumble dryer, a rear access door to the garden, access to the downstairs cloakroom and even has a door into the garage.
Upstairs, the PRINCIPAL BEDROOM is a serene retreat, featuring a well-appointed EN-SUITE which is complete with a white suite, Velux™ window, heated towel rail, infrared light up mirror and has tiled flooring. The SECOND BEDROOM along with the principal bedroom has a door and window to the joint resin bound balcony. This elegant, tinted glass and stainless steel balcony offers the perfect place to relax and unwind offering spectacular views of the Dorset Coastline.
BEDROOM THREE is again a good size room with built in storage options and allows occupiers a most splendid view of the stunning rear garden. Concluding the accommodation, the FAMILY BATHROOM has tiled flooring, bath with shower over, heated towel rail, W.C, infrared light up mirror wash hand basin and a window to the rear aspect.
Outside
The exterior of this property is equally impressive, with a designer landscaped rear garden that provides a private oasis for outdoor living. The garden is thoughtfully designed to offer multiple seating areas, perfect for dining, relaxation, and enjoying those great family gatherings. The garden area is enhanced by the beautiful glass roofed veranda which can be utilised all year round for all manner of activities and is the perfect space for a party. There is a composite decking area to one side providing a handy storage space or another convenient seating location which makes the most of the sea views. This rear garden also offers a greenhouse, wooden shed, rill of which the sound of running water creates a real ambience and amplifies the serenity of this stunning area, wooden workshop and gated access which also acts as an extension to the driveway. To the other side of the home is a log store, side gated access and a gravel border.
To the FRONT of the home is a lawned area with mature hedging, two driveways, access via an electric roller door to the smaller three quarter size GARAGE which is complete with light, power and a window to the side aspect. There is ample parking for several vehicles or motor home or boat /trailer or even a combination of them.
Location
Lyme Regis is a popular and picturesque coastal town noted not only for being a great movie filming location but for its attractive period buildings, centuries old Cobb and iconic harbour. There are facilities including many independent shops, supermarkets and a number of restaurants and hotels, along with various museums. There are also many recreational and sporting facilities which include a sailing club, bowls club, sea fishing and also a well-respected golf course which sits on the top of the cliff. The busy market town of Axminster to the north-west also has an excellent variety of shops and a mainline rail link to London Waterloo. The nearby A35 gives access to Exeter, which has an international airport, and Taunton with M5 motorway connections.
Directions
Use what3words.com to navigate to the exact spot. Search using: Bravo.happening.matchbox
Detached family home
Stunning sea views
Beautiful, landscaped garden
Two reception rooms
Principal bedroom with balcony and en-suite
Utility room and downstairs cloakroom
Parking for multiple vehicles
ROOM MEASUREMENTS Please refer to floor plan.
SERVICES Mains drainage, electricity & gas. Gas central heating.
LOCAL AUTHORITY Dorset (West Dorset) Council, tax band E.
BROADBAND Standard download 16 Mbps, upload 1 Mbps. Superfast download 80 Mbps, upload 20 Mbps. Please note all available speeds quoted are 'up to'.
MOBILE PHONE COVERAGE For further information please go to Ofcom website.
TENURE Freehold.
LETTINGS Should you be interested in acquiring a Buy-to-Let investment, and would appreciate advice regarding the current rental market, possible yields, legislation for landlords and how to make a property safe and compliant for tenants, then find out about our Investor Club from our expert, Alexandra Holland. Alexandra will be pleased to provide you with additional, personalised support; just call her on the branch telephone number to take the next step.
IMPORTANT NOTICE DOMVS and its Clients give notice that: they have no authority to make or give any representations or warranties in relation to the property. These particulars do not form part of any offer or contract and must not be relied upon as statements or representations of fact. Any areas, measurements or distances are approximate. The text, photographs (including any AI photography) and plans are for guidance only and are not necessarily comprehensive. It should not be assumed that the property has all necessary Planning, Building Regulation or other consents, and DOMVS has not tested any services, equipment or facilities. Purchasers must satisfy themselves by inspection or otherwise. DOMVS is a member of The Property Ombudsman scheme and subscribes to The Property Ombudsman Code of Practice.
Important information
This is not a Shared Ownership Property
This is a Freehold property.
Property Ref: 654487_DOR240190
Similar Properties
Winterbourne Steepleton, Dorchester, Dorset
3 Bedroom Detached Bungalow | Guide Price £710,000
Owners say, 'We fell in love with this special place, enjoying the wildlife, birdsong and complete privacy, while being...
5 Bedroom Detached House | Guide Price £700,000
With stunning views of the Dorset Downs, this generous family home also has a separate workshop (with potential STPP). O...
3 Bedroom Detached Bungalow | £700,000
Owner says, “Waking up to that view everyday puts a big smile on your face. The proximity to the golf club, beach a...
7 Bedroom Detached House | Offers Over £725,000
An Edwardian residence sympathetically extended to some 3,600 sq. ft. of accommodation, presenting a myriad possibilitie...
6 Bedroom Detached House | £725,000
Over 2,800 sq. ft. of internal space with six bedrooms, three bathrooms, income potential and a generous driveway. This...
3 Bedroom Detached Bungalow | £750,000
A beautifully renovated home in a stunning semi-rural location with full planning permission granted to extend and conve...
How much is your home worth?
Use our short form to request a valuation of your property.
Request a Valuation

