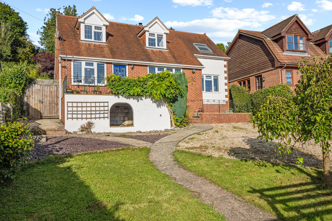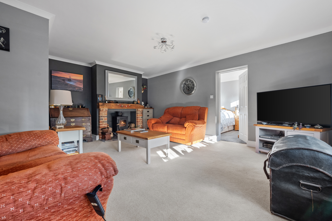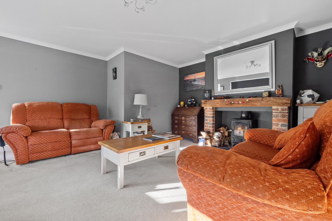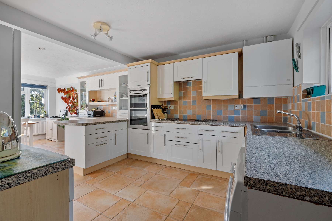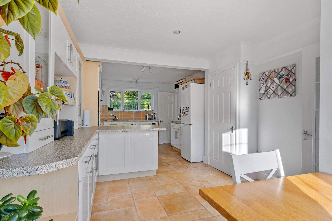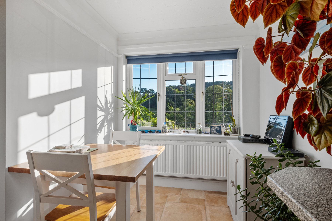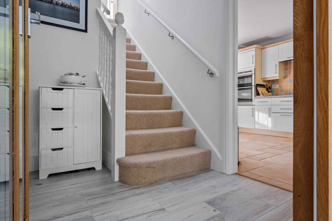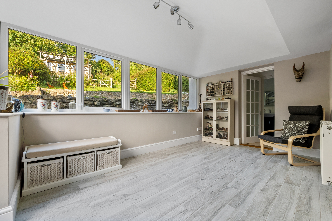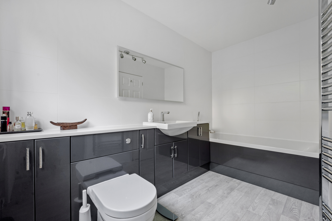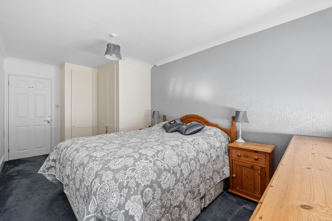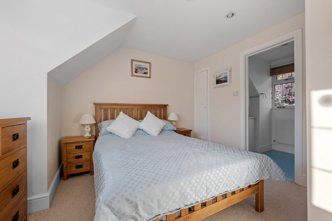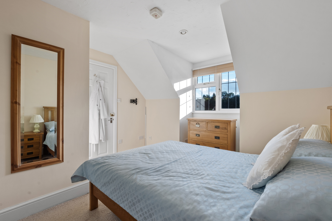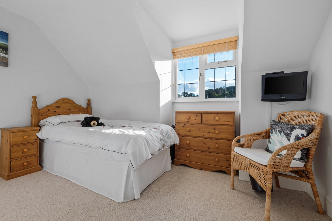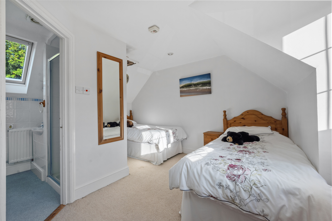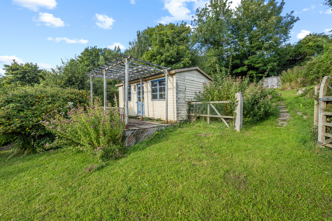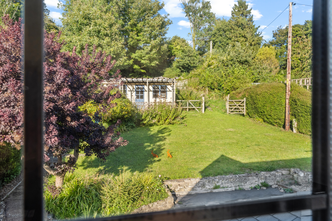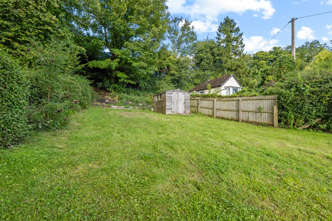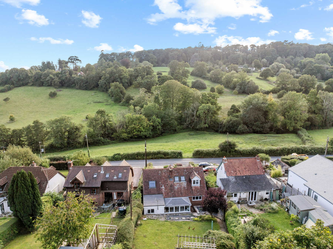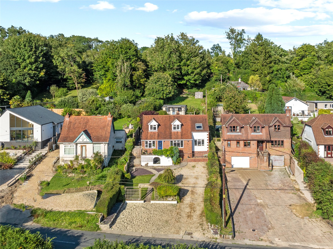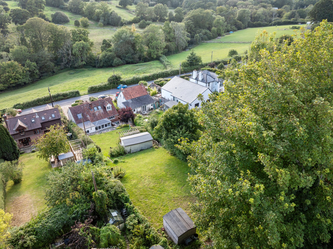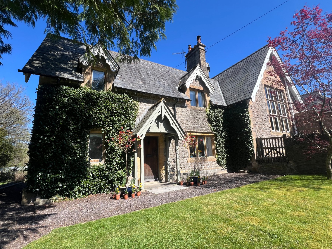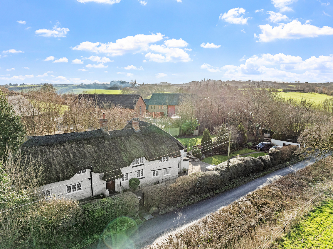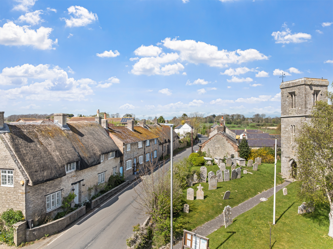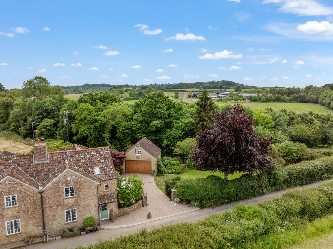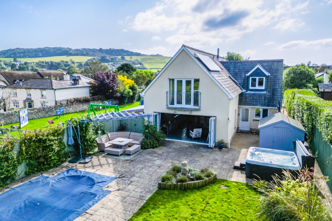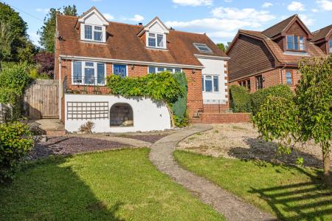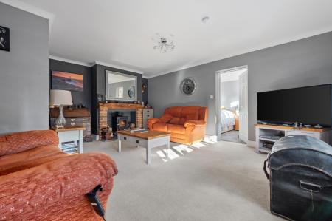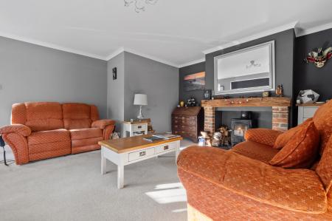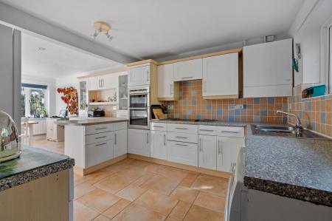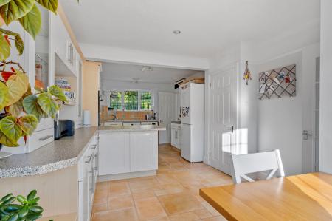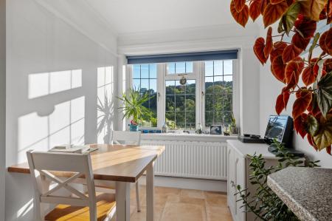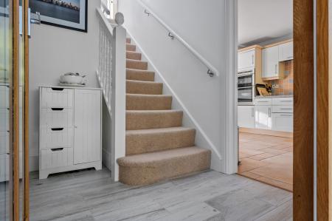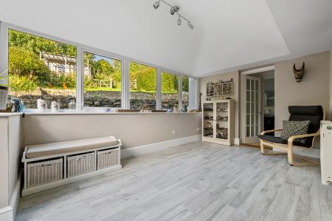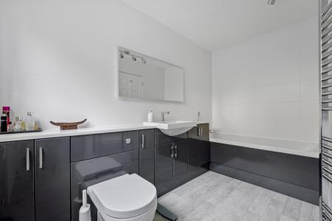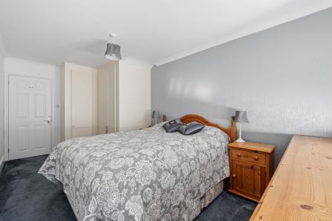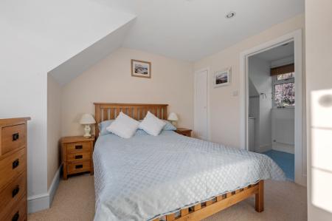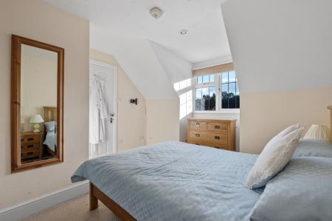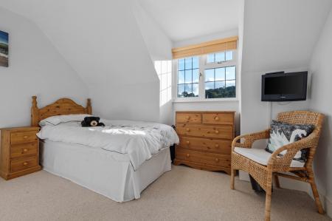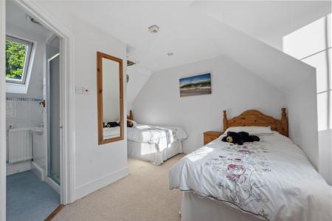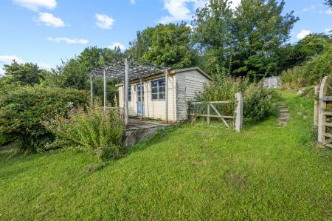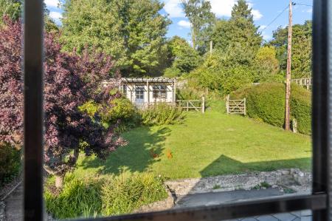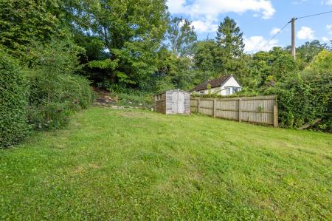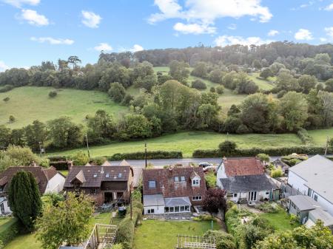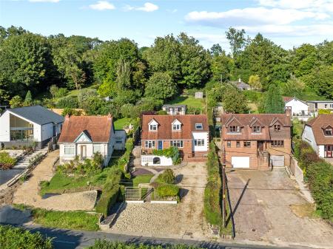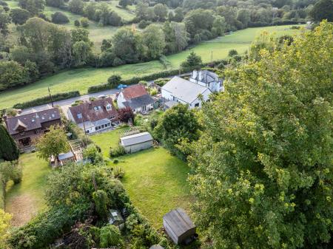4 Bedroom Detached House for sale in Dorset
Entering this superb, detached home you are welcomed into a light and bright, dual aspect KITCHEN/BREAKFAST ROOM. This space is the perfect spot to enjoy your cup of tea whilst surveying the stunning countryside out of the front aspect window. The area provides an abundance of worktop space along with a breakfast bar, high level double oven, built in hob, stainless steel sink with drainer, tiled flooring and a useful pantry with an under stairs storage cupboard. To the rear of the kitchen/breakfast room is an inner hallway which has a carpeted staircase leading to the first floor and also gives access to the UTILITY ROOM and GARDEN ROOM. The utility room is a great space to have with tiled flooring, a window to the rear aspect, has built in cupboards and an airing cupboard.
The GARDEN ROOM with its dual aspect windows, door to the side and tiled flooring can be used in a variety of ways to suit your lifestyle. Whether that be a home office, hallway to use for the possible air B&B, a hobby room or an extra reception room, the possibilities are endless. The FAMILY BATHROOM has the best of both worlds with a double shower and separate bath. It also includes a window to the rear aspect, chrome heated towel rail, vanity sink and W.C.
Following on round from the downstairs bathroom there is another carpeted staircase which takes you up to BEDROOM FOUR/STUDY which has a vaulted ceiling with dual aspect skylights and exposed beams. PRINCIPAL BEDROOM/ RECEPTION ROOM 2 is found at the front of the property and like the kitchen has a front aspect window which enjoys beautiful countryside views. Concluding the downstairs space the warm and inviting SITTING ROOM, with a multi-fuel burner at its heart, this area is ideal for those wintery evenings cuddled up in front of the fire.
The main first floor in the home is accessed via a landing which has a handy storage cupboard and a skylight to the rear aspect. BEDROOM TWO with its built-in cupboard and its fantastic views out of the front window is also accompanied by the first of the two en-suites in the home. This one is fitted with a shower cubicle, window to the rear aspect, vanity sink, W.C. and has tile effect flooring. BEDROOM TWO has eaves storage space, a window to the front aspect again with great views and the second en-suite. This en-suite comprises of a shower cubicle, window to the rear aspect and a W.C.
Outside
Nestled in just over a quarter of an acre, this property offers a serene escape from the hustle and bustle of everyday life. The beautiful rear garden provides a picturesque setting, ideal for outdoor gatherings or simply unwinding with a good book. The summerhouse, with a little updating could add an extra dimension to your outdoor living experience, perfect for a home office, studio, or a tranquil retreat.
Off-road parking to the front of the property for multiple vehicles ensures convenience and space for all the family. Whether you envision a multi-generational home, an Airbnb™, or a home-based business, this is a very versatile home.
Location
Situated in the charming village of Uplyme, this home combines the tranquillity of countryside living with the convenience of nearby amenities. Enjoy the best of both worlds with stunning countryside views and easy access to local shops, schools, and recreational facilities. The village itself is known for its strong sense of community and picturesque surroundings, making it an ideal place to call home.
For those who love the great outdoors, the proximity to the Jurassic Coast and river walks offers endless opportunities for exploration and adventure. Whether you’re hiking along the coast, enjoying a leisurely stroll by the river, or simply taking in the breathtaking views, you’ll find plenty to keep you active and inspired.
Directions
Use what3words.com to navigate to the exact spot. Search using: slows.listen.cages
Detached four-bedroom home
Beautiful countryside views
Income potential
Off-road parking for multiple vehicles
Three bathrooms (two en-suite)
Two reception rooms
Gardens of just over quarter of an acre
Summerhouse
Close to amenities
ROOM MEASUREMENTS Please refer to floor plan.
SERVICES Mains drainage and electricity; oil-fired central heating.
LOCAL AUTHORITY East Devon Council. Tax Band E.
BROADBAND Standard download 7 Mbps, upload 0.8 Mbps. Superfast download 66 Mbps, upload 16 Mbps. Ultrafast download 1000 Mbps, upload 1000 Mbps. Please note all available speeds quoted are 'up to'.
MOBILE PHONE COVERAGE Limited. For further information please go to Ofcom website.
TENURE Freehold.
LETTINGS Should you be interested in acquiring a Buy-to-Let investment, and would appreciate advice regarding the current rental market, possible yields, legislation for landlords and how to make a property safe and compliant for tenants, then find out about our Investor Club from our expert, Alexandra Holland. Alexandra will be pleased to provide you with additional, personalised support; just call her on the branch telephone number to take the next step.
IMPORTANT NOTICE DOMVS and its Clients give notice that: they have no authority to make or give any representations or warranties in relation to the property. These particulars do not form part of any offer or contract and must not be relied upon as statements or representations of fact. Any areas, measurements or distances are approximate. The text, photographs (including any AI photography) and plans are for guidance only and are not necessarily comprehensive. It should not be assumed that the property has all necessary Planning, Building Regulation or other consents, and DOMVS has not tested any services, equipment or facilities. Purchasers must satisfy themselves by inspection or otherwise. DOMVS is a member of The Property Ombudsman scheme and subscribes to The Property Ombudsman Code of Practice.
Important Information
- This is a Freehold property.
Property Ref: 654487_WDO230064
Similar Properties
3 Bedroom Semi-Detached House | Offers Over £575,000
Owner says, "We've loved living in The Old School House, enjoying its character and charm and the vibrant community of E...
6 Bedroom Detached House | Guide Price £575,000
Beautifully presented six-bedroom, two-reception-room, detached, thatched cottage with large gardens, garage and parking...
Broadmayne, Dorchester, Dorset
5 Bedroom Detached House | Offers Over £575,000
Owners say, "We've cherished every moment in this home, from cosy evenings by the stove to summer afternoons in the gard...
4 Bedroom Semi-Detached House | Guide Price £585,000
A generous family period home on the edge of this popular village. With beautiful gardens of 0.24 of an acre, detached d...
4 Bedroom Terraced House | Offers Over £585,000
Owners say, "We instantly fell in love with the amount of natural light and how spacious the property feels."Freehold
4 Bedroom Detached House | £595,000
Owner says, "A fantastic, social, family home providing loads of space inside and out with great privacy. Being walking...
How much is your home worth?
Use our short form to request a valuation of your property.
Request a Valuation

