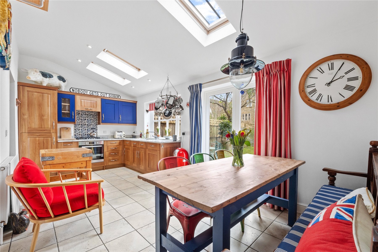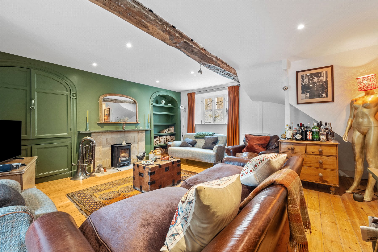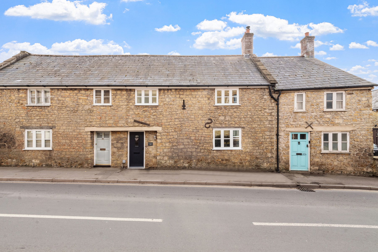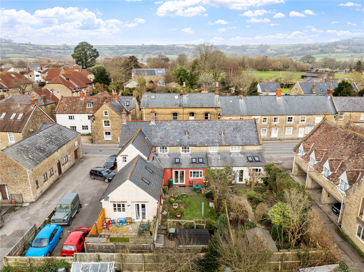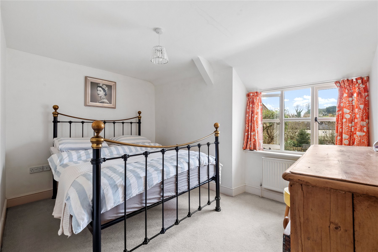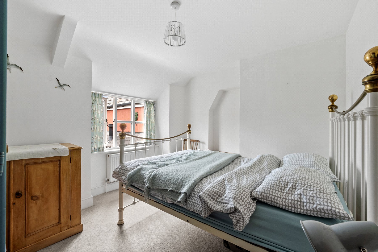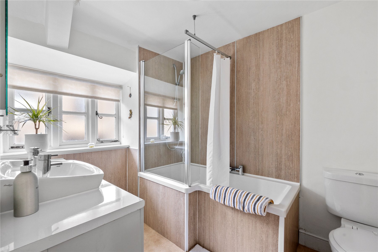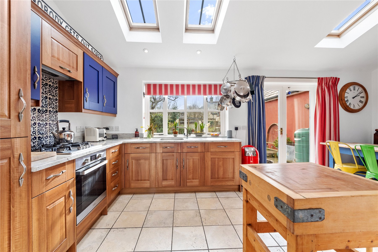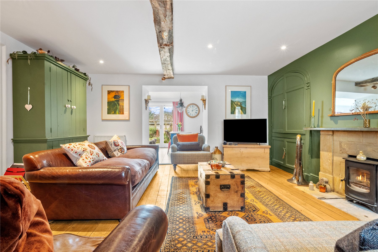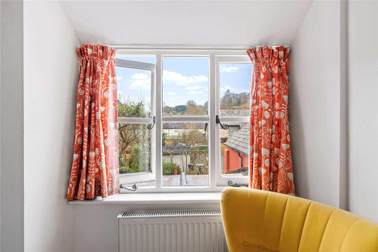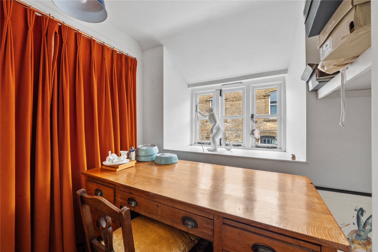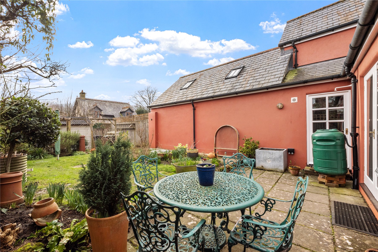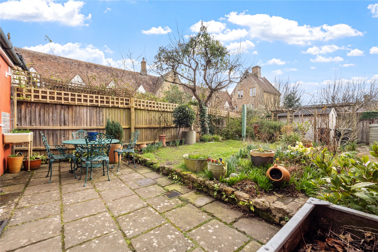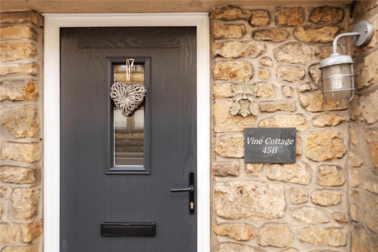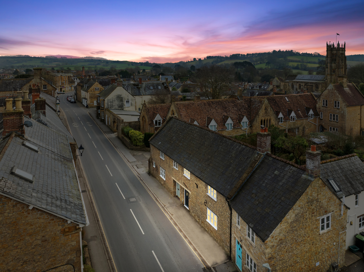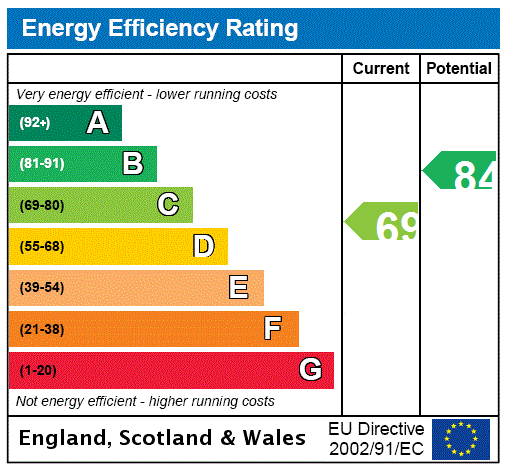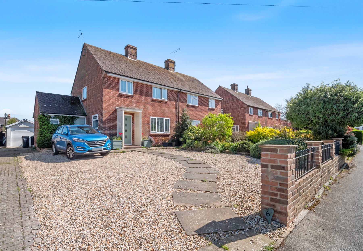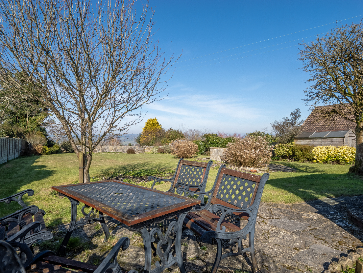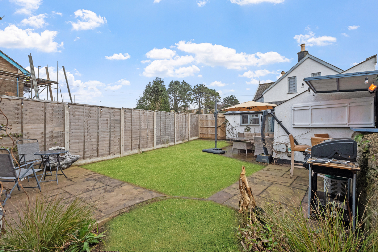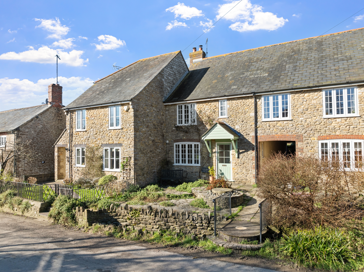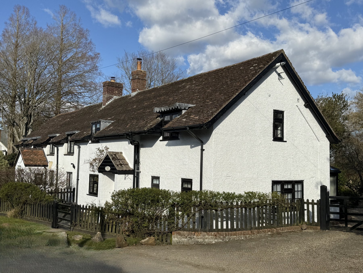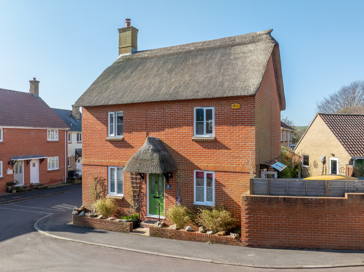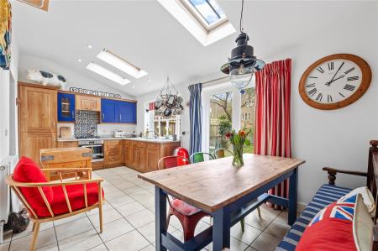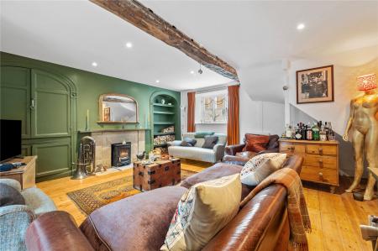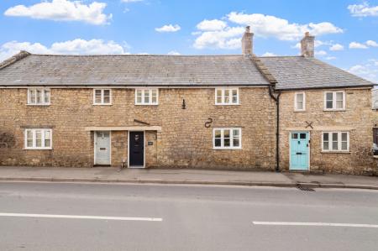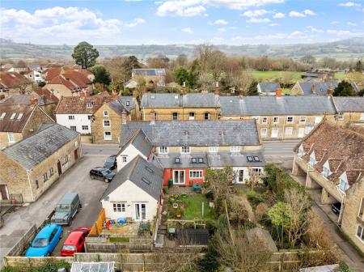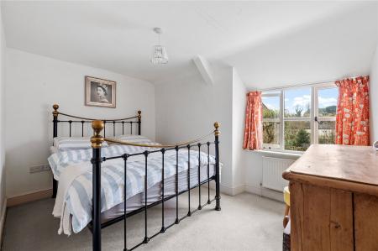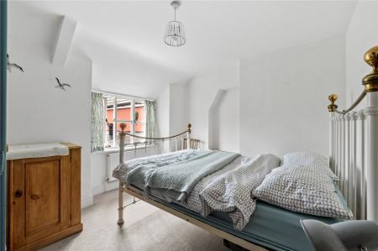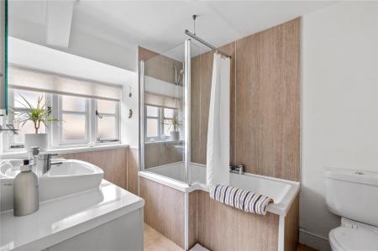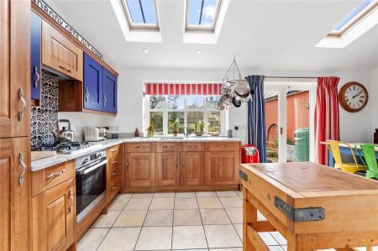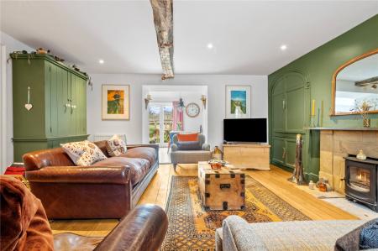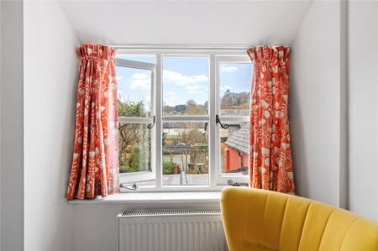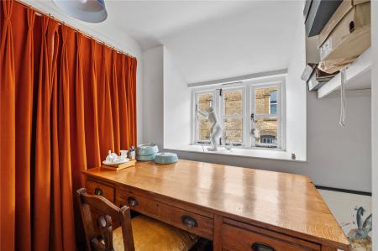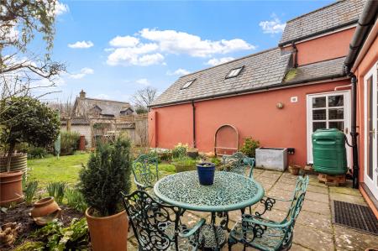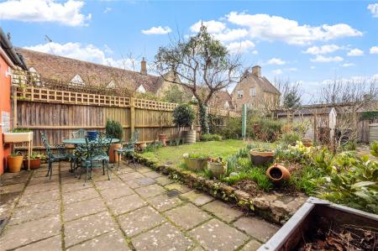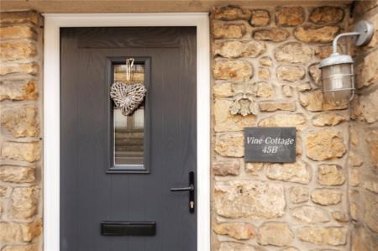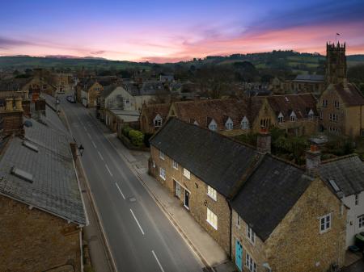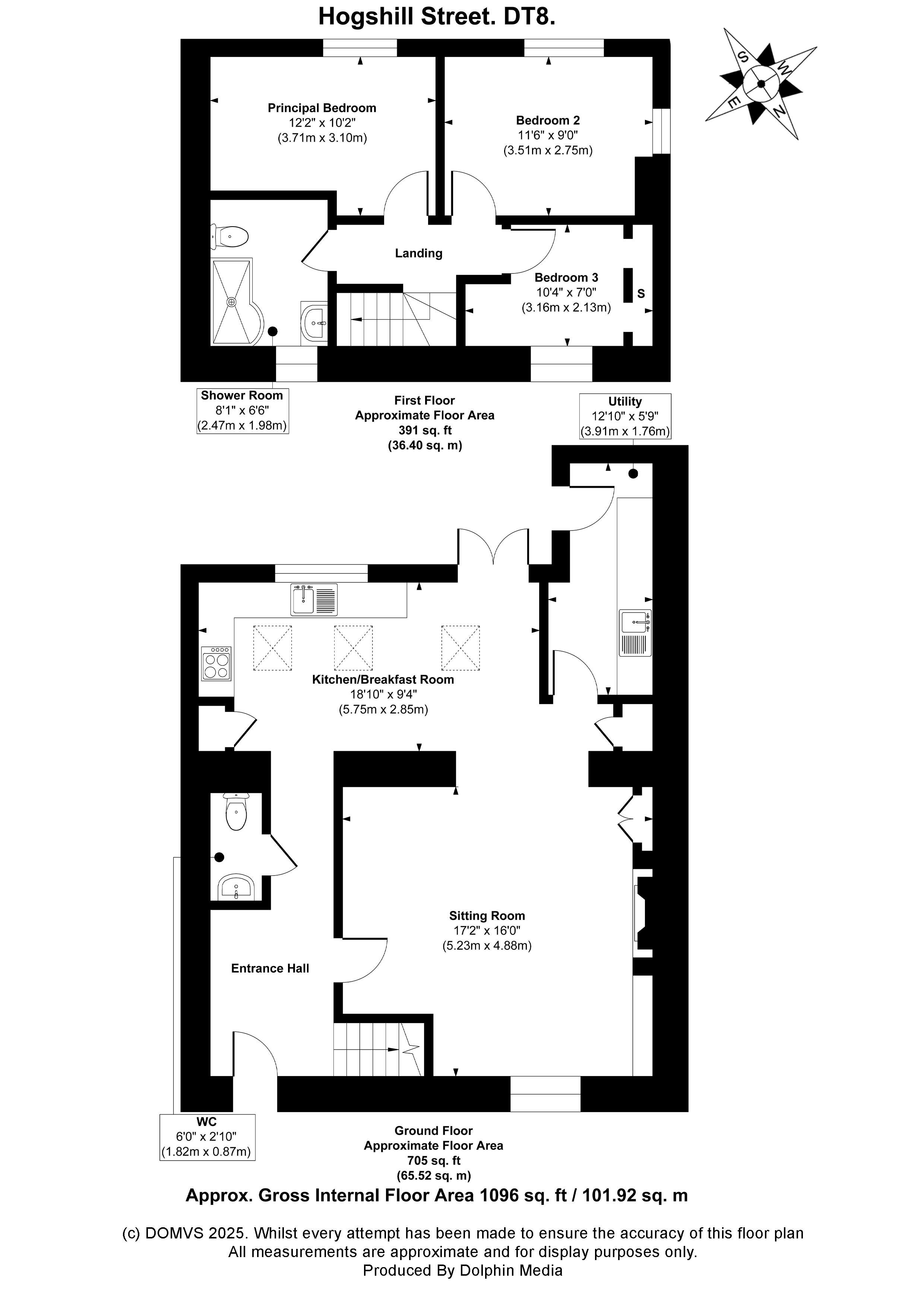3 Bedroom Terraced House for sale in Dorset
Nestled in a prime location within a charming conservation area, this delightful and unlisted cottage offers an exceptional opportunity to reside in the heart of Beaminster. Presented in immaculate condition throughout, this beautifully maintained home offers generous living spaces that blend modern comforts with classic charm along with double glazed windows throughout.
Upon arrival, a recently fitted composite front door opens into a welcoming ENTRANCE HALL, setting the tone for the rest of the home. The entrance hall features stylish slate floor tiles and provides access to all principal ground floor rooms. A staircase rises to the first floor, and a well-appointed CLOAKROOM with a modern white suite is conveniently located nearby. The heart of the home is undoubtedly the expansive KITCHEN/ DINING ROOM situated at the rear of the property. Bathed in natural light from its vaulted ceiling and skylights, this beautifully designed space offers a perfect blend of elegance and functionality. French doors open directly onto the south-facing GARDEN, creating a seamless connection between indoor and outdoor living.
The KITCHEN is equipped with an extensive range of shaker-style wall and floor units, all topped with striking solid granite work surfaces. High-quality integrated appliances include a gas hob, electric oven, dishwasher, and fridge freezer, ensuring a sleek and practical cooking environment. The DINING area easily accommodates a table for six to eight people, making it an ideal setting for both intimate family meals and entertaining guests.
Beyond the DINING area, a small lobby leads to a walk-in LARDER, providing additional storage for pantry essentials. Adjacent to this is a surprisingly spacious UTILITY ROOM, which houses further storage solutions along with a countertop incorporating an inset sink. There is ample space and plumbing for both a washing machine and tumble dryer, and this room also accommodates the modern combi boiler. A glazed back door provides additional access to the GARDEN, enhancing practicality for everyday living. An archway from the KITCHEN/DINING ROOM leads into a generously sized SITTING ROOM, offering a warm and inviting space to relax. The focal point of this lovely room is a charming WOOD BURNER, set within a beautiful ham stone surround. Bespoke inset cupboards on either side provide useful storage while adding to the room’s character. SOLID WOOD FLOORING completes the aesthetic, creating a timeless and stylish ambiance.
UPSTAIRS the staircase rises from the ENTRANCE HALL to the first floor, where THREE well-proportioned BEDROOMS await. The two DOUBLE BEDROOMS are positioned at the rear of the property, offering tranquil rooftop views that add to the home’s appeal. Both rooms are well-sized and benefit from ample natural light, providing comfortable and restful spaces. The third bedroom is currently utilized as a STUDY, showcasing its versatility to suit a range of needs. Whether used as a home office, nursery, or guest room, this space is adaptable to individual preferences.
The recently fitted BATHROOM has been thoughtfully designed to maximize both style and practicality. Featuring a contemporary square ‘P’-shaped shower bath with a glass screen and overhead shower, this space provides a luxurious setting for relaxation. A large vanity unit spans one wall, incorporating an inset basin and extensive storage below, ensuring a clutter-free environment.
Outside
Outside, the property features a charming SOUTH FACING GARDEN, providing a PRIVATE and serene OUTDOOR retreat. This delightful space is perfect for enjoying al fresco dining, gardening, or simply unwinding in the fresh air. A rare and highly sought-after feature of this cottage is the inclusion of TWO private PARKING spaces, offering convenience in such a central location.
Location
Beaminster is a quaint West Dorset country town nestled in the hills surrounded by countryside and is designated as an Area of Outstanding Natural Beauty. This bustling market town has a good selection of boutique shops, restaurants, and pubs, many of which are clustered around the town. The surrounding countryside and superb coast (the famous West Bay which is only 8 miles away) is designated a World Heritage Site, can be accessed via a network of foot and bridle paths. The larger towns of Bridport, Dorchester and Yeovil are within reach along with Crewkerne where there is also a main line railway service to London (Waterloo).
Directions
Use what3words.com to navigate to the exact spot. Search using: Feathers.copper.treatment
Three-bedroom cottage
Conservation area
Off-road parking for two cars
South-facing garden
Large kitchen/dining room
Utility room
ROOM MEASUREMENTS Please refer to floor plan.
SERVICES Mains drainage, electricity & gas. Gas central heating.
LOCAL AUTHORITY Dorset Council, tax band D.
BROADBAND Standard download 17 Mbps, upload 1 Mbps. Superfast download 80 Mbps, upload 20 Mbps. Ultrafast download 1800 Mbps, upload 220 Mbps. Please note all available speeds quoted are 'up to'.
MOBILE PHONE COVERAGE O2. For further information please go to Ofcom website.
TENURE Freehold.
LETTINGS Should you be interested in acquiring a Buy-to-Let investment, and would appreciate advice regarding the current rental market, possible yields, legislation for landlords and how to make a property safe and compliant for tenants, then find out about our Investor Club from our expert, Alexandra Holland. Alexandra will be pleased to provide you with additional, personalised support; just call her on the branch telephone number to take the next step.
IMPORTANT NOTICE DOMVS and its Clients give notice that: they have no authority to make or give any representations or warranties in relation to the property. These particulars do not form part of any offer or contract and must not be relied upon as statements or representations of fact. Any areas, measurements or distances are approximate. The text, photographs (including any AI photography) and plans are for guidance only and are not necessarily comprehensive. It should not be assumed that the property has all necessary Planning, Building Regulation or other consents, and DOMVS has not tested any services, equipment or facilities. Purchasers must satisfy themselves by inspection or otherwise. DOMVS is a member of The Property Ombudsman scheme and subscribes to The Property Ombudsman Code of Practice.
Important Information
- This is a Freehold property.
Property Ref: 654487_WAM250027
Similar Properties
3 Bedroom Semi-Detached House | Guide Price £425,000
Owner says, "The garden has been my sanctuary, providing a peaceful retreat and the perfect setting for entertaining fri...
2 Bedroom Detached Bungalow | £425,000
Chain-free and with beautiful, far-reaching countryside views, this detached bungalow sits on the outskirts of Axminster...
3 Bedroom Detached House | £425,000
Historic Grade II listed former lodge built in 1837. This unique property has been meticulously renovated to blend its r...
3 Bedroom Terraced House | Guide Price £430,000
Owner says, 'We've loved living in this home, especially the spacious sitting room, everywhere so full of light. For a n...
3 Bedroom Semi-Detached House | £435,000
An inviting home with pretty rear garden, plentiful parking and garage. The owners say, "We have so enjoyed modernising...
3 Bedroom Detached House | Guide Price £440,000
In an idyllic coastal setting just a stone’s throw from West Bay, with a garage and a driveway, this beautiful thre...
How much is your home worth?
Use our short form to request a valuation of your property.
Request a Valuation

