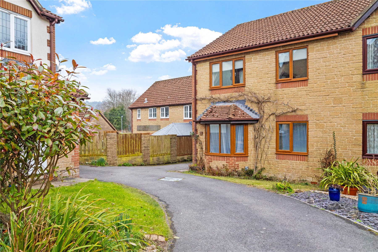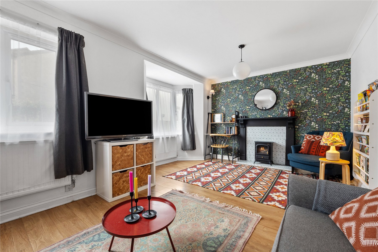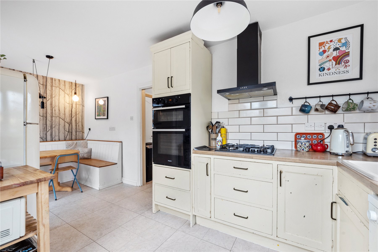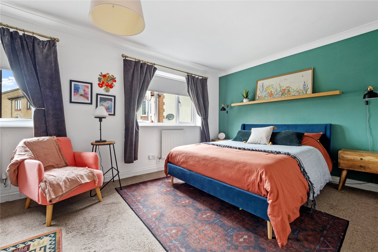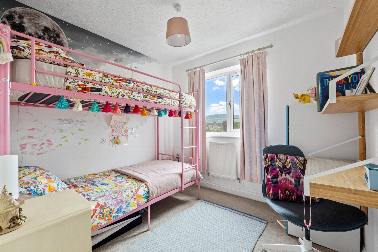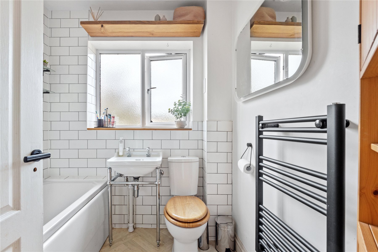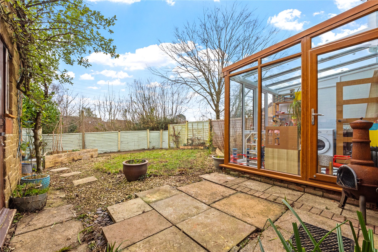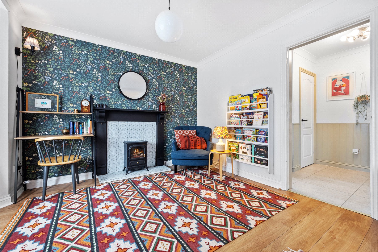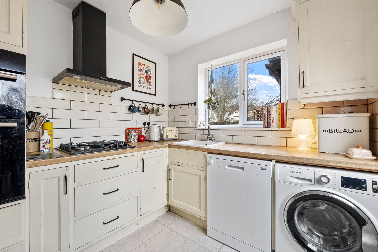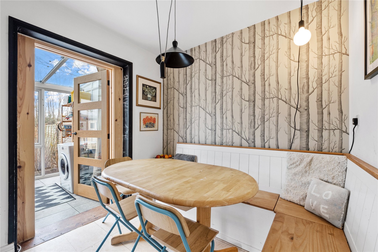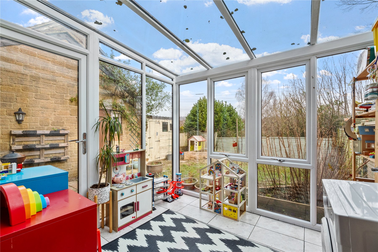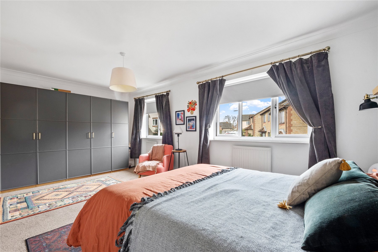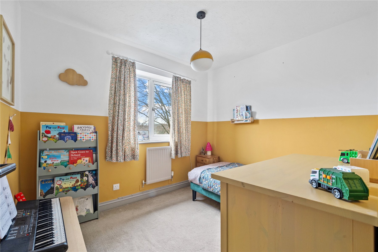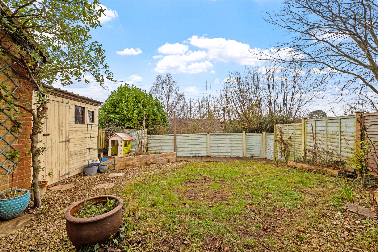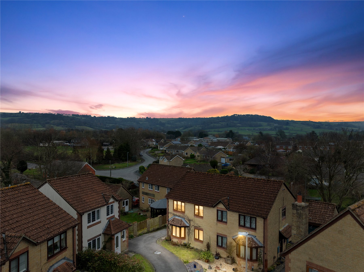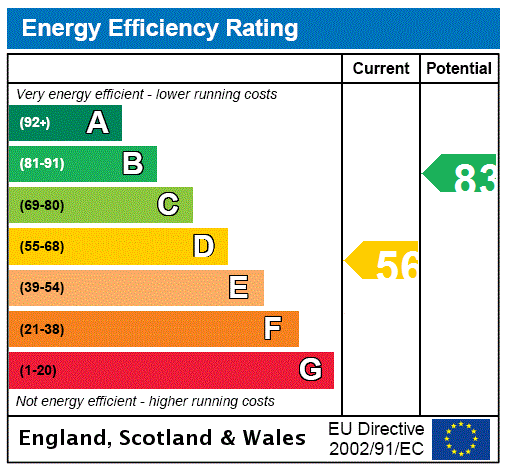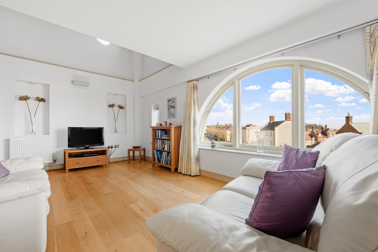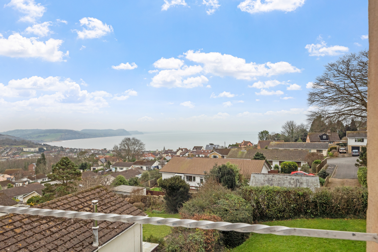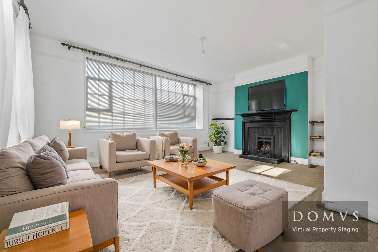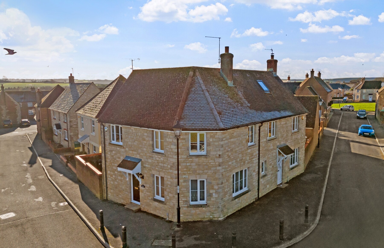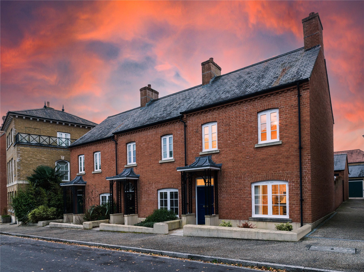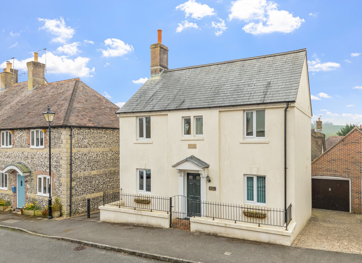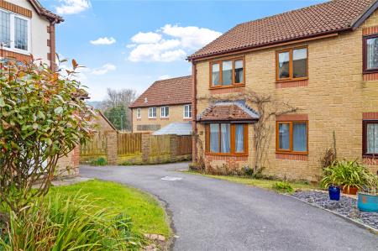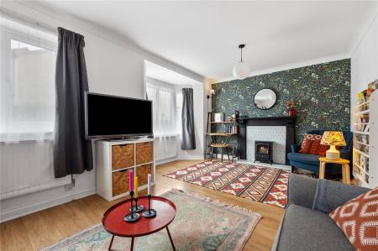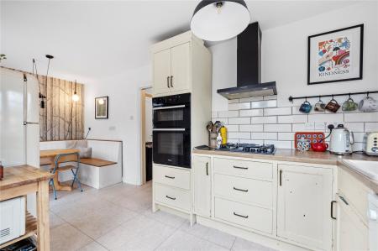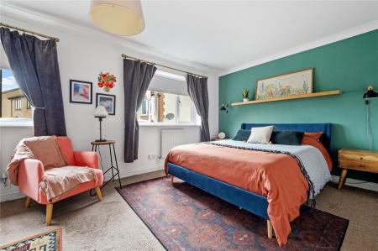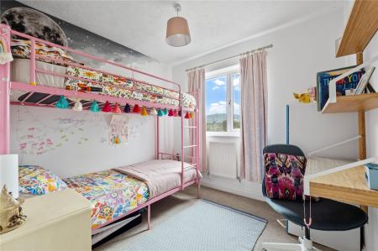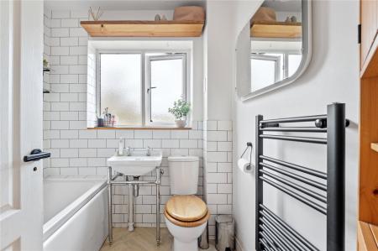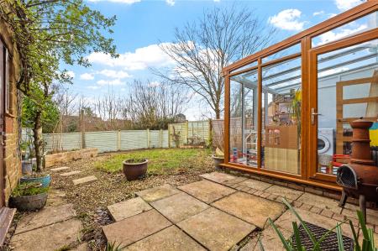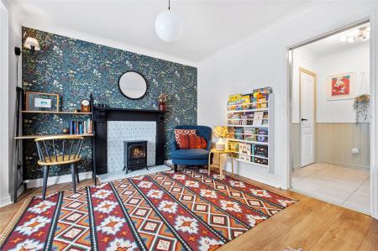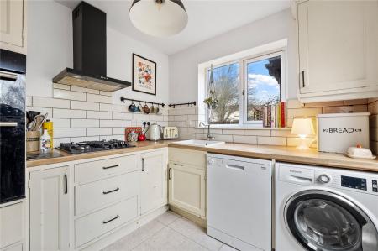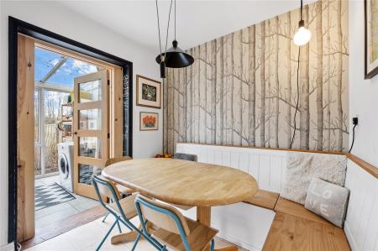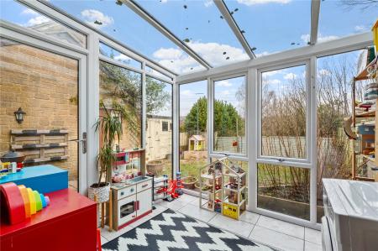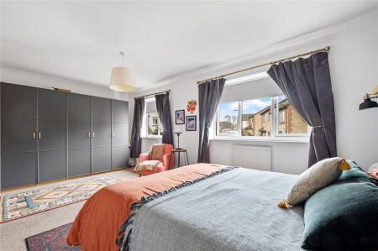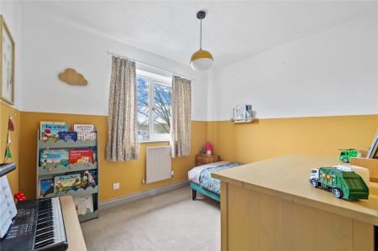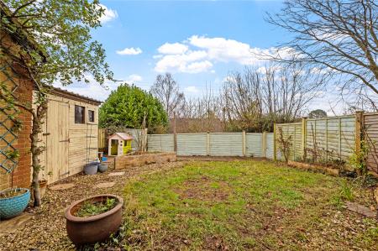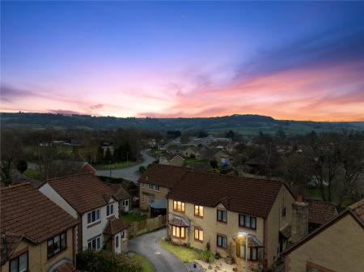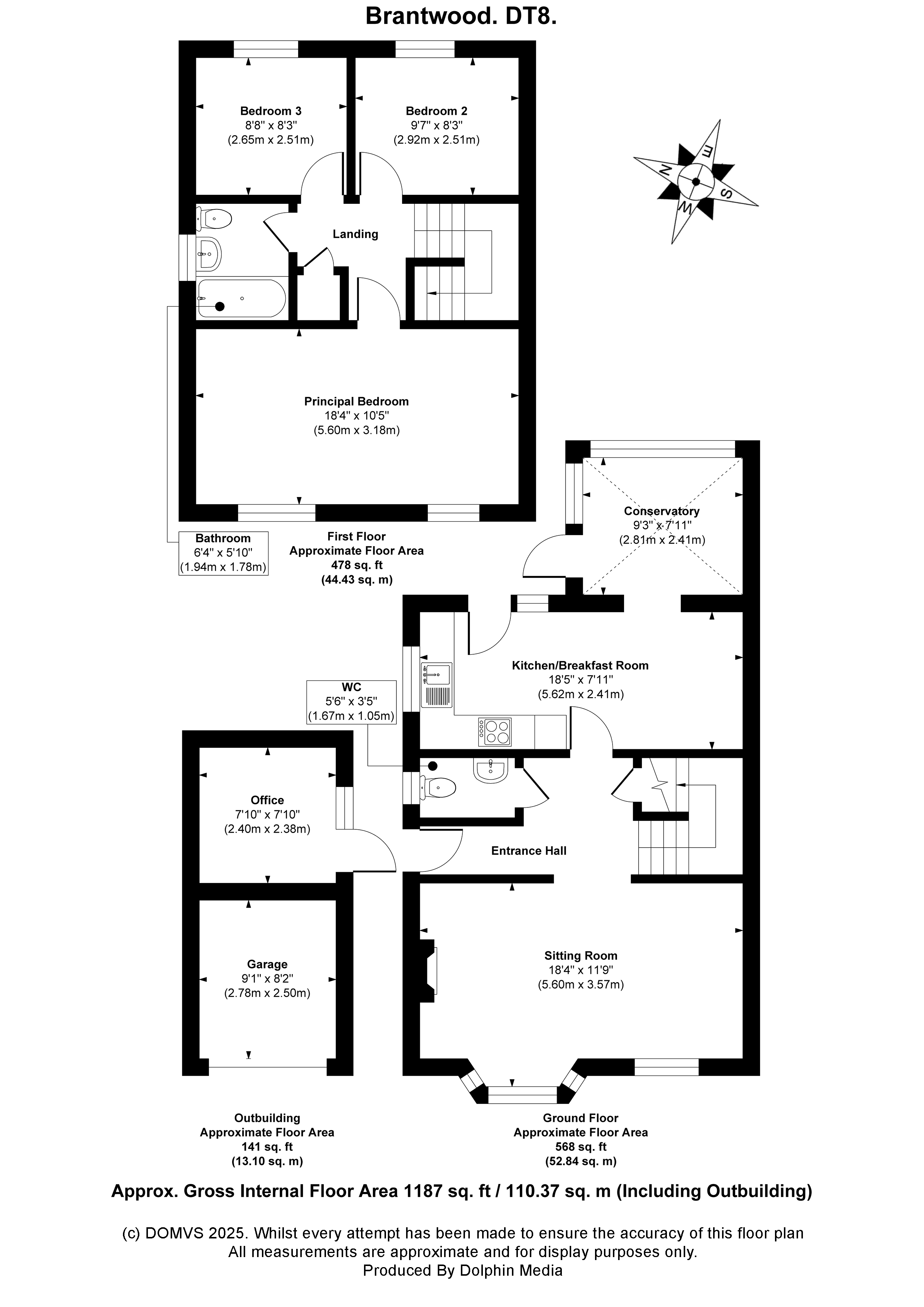3 Bedroom Semi-Detached House for sale in Dorset
Nestled at the end of peaceful cul-de-sac, this spacious three-bedroom semi-detached home is ideally located just a short walk or drive from Beaminster town centre. Originally built as a four-bedroom house, it now benefits from a particularly large main bedroom, adding to the sense of space throughout the property.
The welcoming ENTRANCE HALL has doors radiating from it, leading to all ground floor rooms. From here, stairs rise to the first floor, and a useful under-stairs cupboard provides additional STORAGE.
The KITCHEN is positioned to the left, featuring a modern range of fitted base and wall units, with ample space and plumbing for appliances. To the right, there is a spacious DINING area suitable for a table and chairs, creating a social and functional heart of the home. A window to the side aspect allows natural light to flood in, and glazed doors lead directly into the CONSERVATORY. A wonderful extension of the living space, this bright and airy room flows seamlessly from the KITCHEN/ DINING area, making the most of the natural light and GARDEN VIEWS. A door provides direct access to the rear GARDEN, offering a perfect spot for relaxation.
Spanning the full width of the property, the SITTING ROOM is a generous and comfortable space. A feature fireplace with an inset electric fire adds warmth and charm. Two front-facing windows enhance the sense of space and brightness.
Conveniently located, the downstairs CLOAKROOM comprises a white suite with a wash hand basin and close-coupled W.C. A side window allows for ventilation and natural light.
Upstairs the PRINCIPAL BEDROOM was originally designed as two separate bedrooms, this expansive room now offers exceptional space and versatility. With two front-facing windows, it is a bright and impressive main bedroom with ample room for furnishings. BEDROOM TWO is a well-sized double bedroom, offering a window to the rear aspect with pleasant garden views. BEDROOM THREE is a further bright and airy room with a rear-facing window, suitable as a bedroom or offering flexibility as a home office. The BATHROOM features a contemporary white suite comprising a wash hand basin, close-coupled W.C, and a bath with an overhead shower. A side window provides natural light and ventilation.
Further practical space has been created from the rear section of the GARAGE, a versatile area with its own pedestrian door from the GARDEN and a small window, making it ideal for a home office, hobby room, or additional storage.
Outside
The property enjoys a quiet position at the end of Brantwood, yet benefits from an open aspect to the rear. The front GARDEN is neatly set back from the road, while the private driveway provides convenient OFF ROAD PARKING. The GARAGE, while the rear section has been repurposed for the HOME OFFICE, the remaining space is highly useful for storage or as a workshop. It also features an up-and-over door to the front aspect. The rear GARDEN is largely level, primarily laid to gravel and lawn, offering a low-maintenance outdoor space with scenic views across Beaminster and the surrounding countryside. This charming and spacious home presents an excellent opportunity for families, professionals, or anyone seeking a well-located, versatile property with generous living spaces both inside and out.
Location
Beaminster is a quaint West Dorset country town nestled in the hills surrounded by countryside and is designated as an Area of Outstanding Natural Beauty. This bustling market town has a good selection of boutique shops, restaurants, and pubs, many of which are clustered around the town. The surrounding countryside and superb coast (the famous West Bay which is only 8 miles away) is designated a World Heritage Site, can be accessed via a network of foot and bridle paths. The larger towns of Bridport, Dorchester and Yeovil are within reach along with Crewkerne where there is also a main line railway service to London (Waterloo).
Directions
Use what3words.com to navigate to the exact spot. Search using: wiser.poems.discussed
Three-bedroom family home
Spacious and naturally light throughout
Quiet cul-de-sac location
Off-road parking for two cars
Garage split into storage and office
Good-sized rear garden
ROOM MEASUREMENTS Please refer to floor plan.
SERVICES Mains drainage, electricity & gas. Gas central heating.
LOCAL AUTHORITY Dorset Council, tax band D.
BROADBAND Standard download 16 Mbps, upload 1 Mbps. Superfast download 80 Mbps, upload 20 Mbps. Ultrafast download 1800 Mbps, upload 220 Mbps. Please note all available speeds quoted are 'up to'.
MOBILE PHONE COVERAGE O2. For further information please go to Ofcom website.
TENURE Freehold.
LETTINGS Should you be interested in acquiring a Buy-to-Let investment, and would appreciate advice regarding the current rental market, possible yields, legislation for landlords and how to make a property safe and compliant for tenants, then find out about our Investor Club from our expert, Alexandra Holland. Alexandra will be pleased to provide you with additional, personalised support; just call her on the branch telephone number to take the next step.
IMPORTANT NOTICE DOMVS and its Clients give notice that: they have no authority to make or give any representations or warranties in relation to the property. These particulars do not form part of any offer or contract and must not be relied upon as statements or representations of fact. Any areas, measurements or distances are approximate. The text, photographs (including any AI photography) and plans are for guidance only and are not necessarily comprehensive. It should not be assumed that the property has all necessary Planning, Building Regulation or other consents, and DOMVS has not tested any services, equipment or facilities. Purchasers must satisfy themselves by inspection or otherwise. DOMVS is a member of The Property Ombudsman scheme and subscribes to The Property Ombudsman Code of Practice.
Important Information
- This is a Freehold property.
Property Ref: 654487_BEA250005
Similar Properties
2 Bedroom Maisonette | Offers Over £315,000
Owners say, "We absolutely love the unique charm and character of this property. Being on the edge of Poundbury offers t...
2 Bedroom Apartment | £300,000
With magnificent views over Lyme Bay and the surrounding coastline, this chain-free, first floor apartment blends charac...
3 Bedroom End of Terrace House | Guide Price £294,000
Ideal location to enjoy Dorchester's rich amenities. Reimagine the space to suit your needs; three bedrooms two receptio...
3 Bedroom Semi-Detached House | Offers Over £340,000
Ideally located in the highly regarded residential area of Thomas Hardye Gardens, this three-bedroom family home is offe...
3 Bedroom End of Terrace House | £350,000
A well-presented home, favourably situated in ever-popular Poundbury. With a west-facing garden, garage, parking, and no...
3 Bedroom Detached House | Guide Price £350,000
Owners say, 'We've loved living here, especially the garden and the friendly village atmosphere. The convenient access t...
How much is your home worth?
Use our short form to request a valuation of your property.
Request a Valuation

