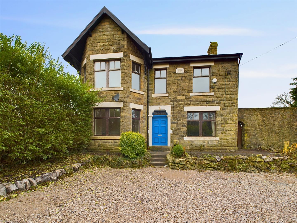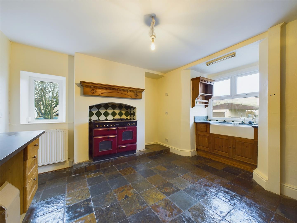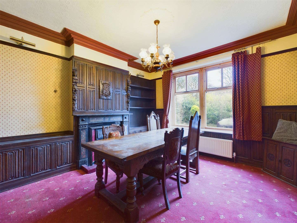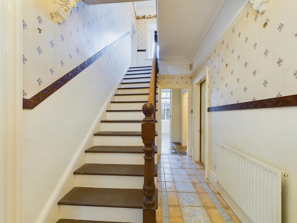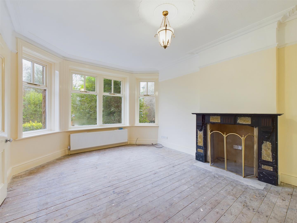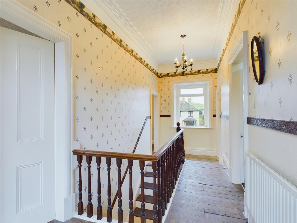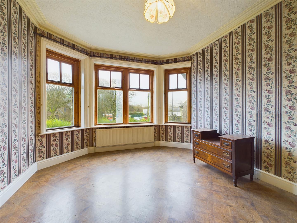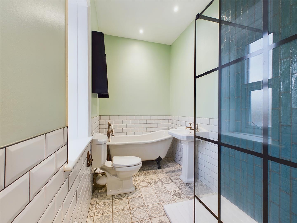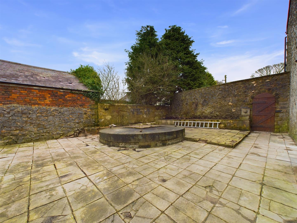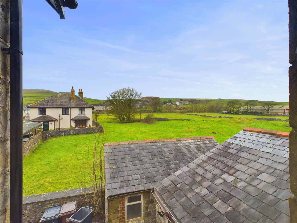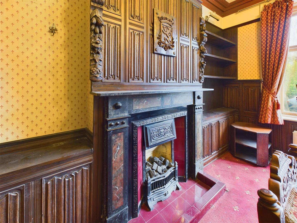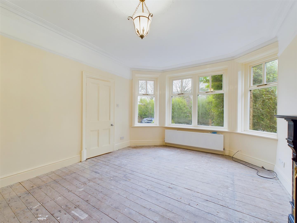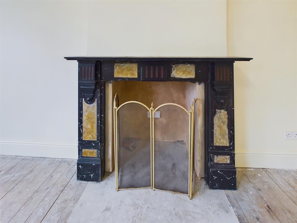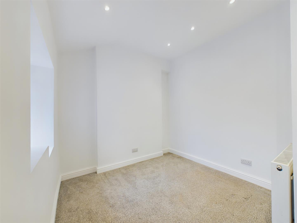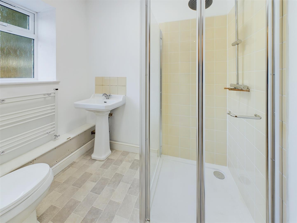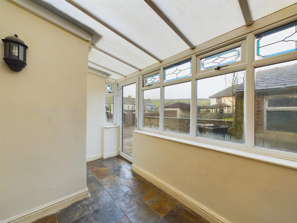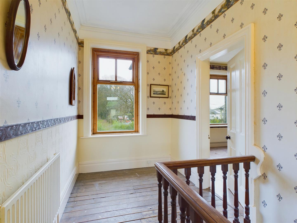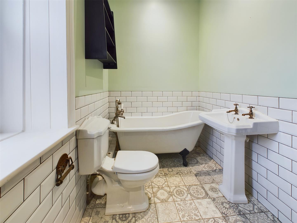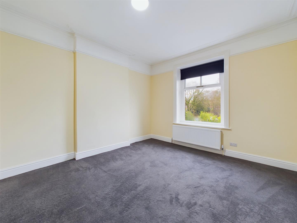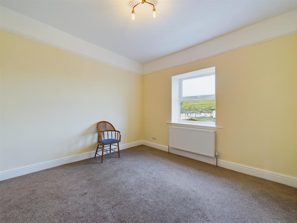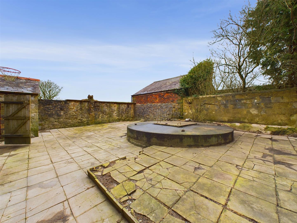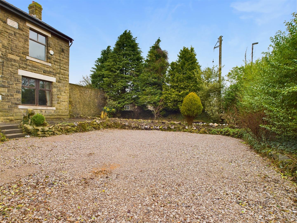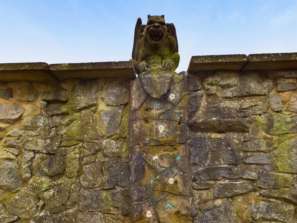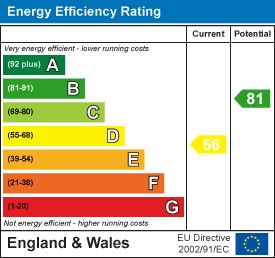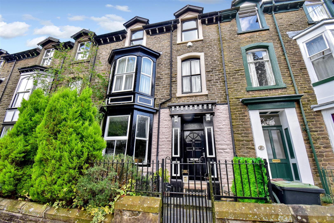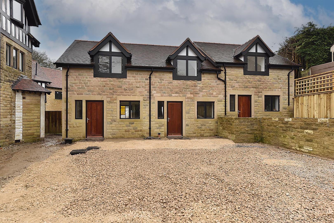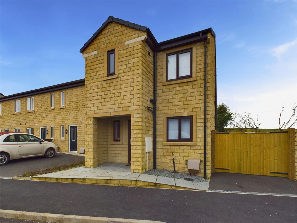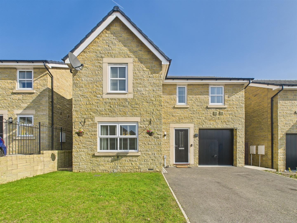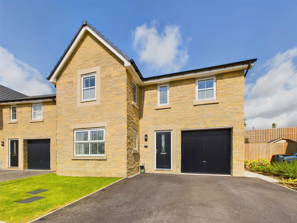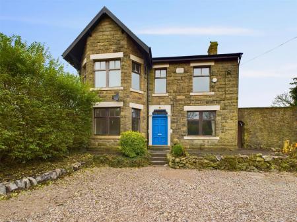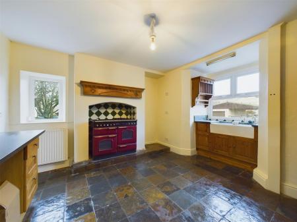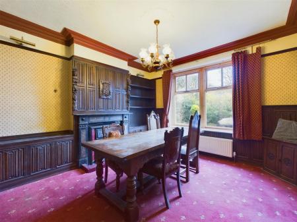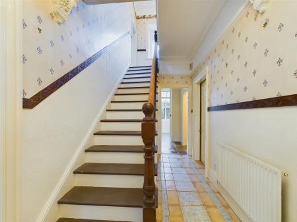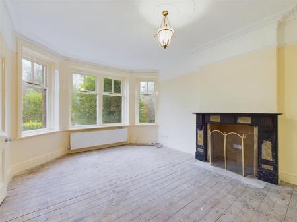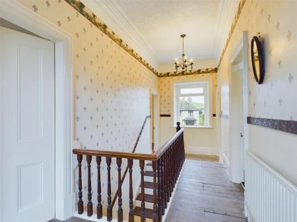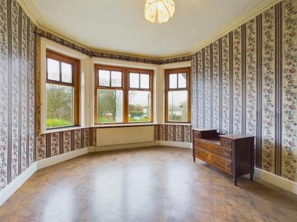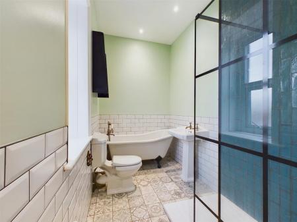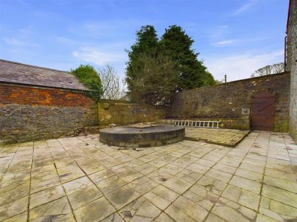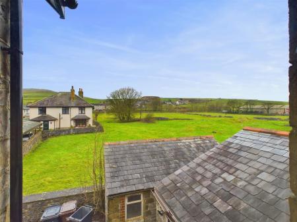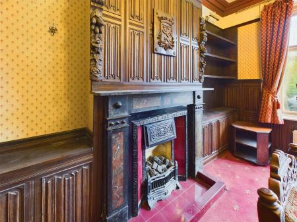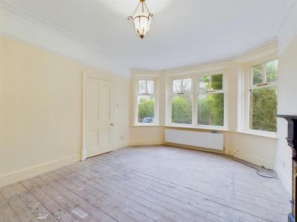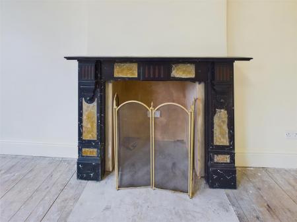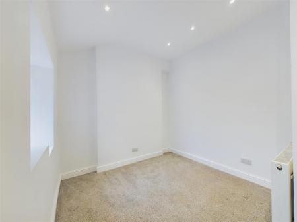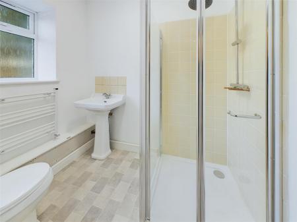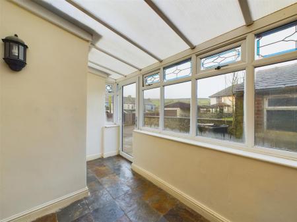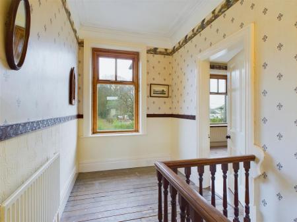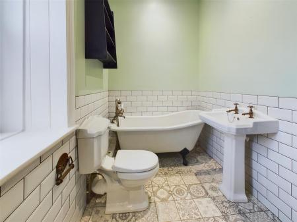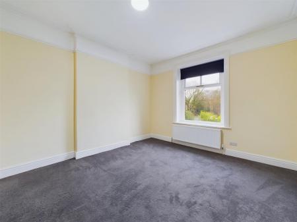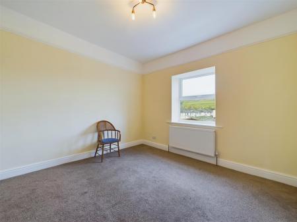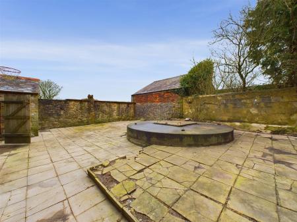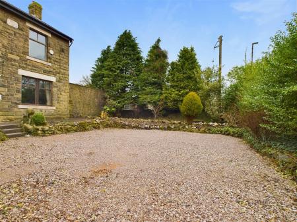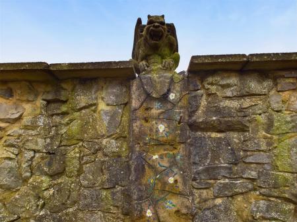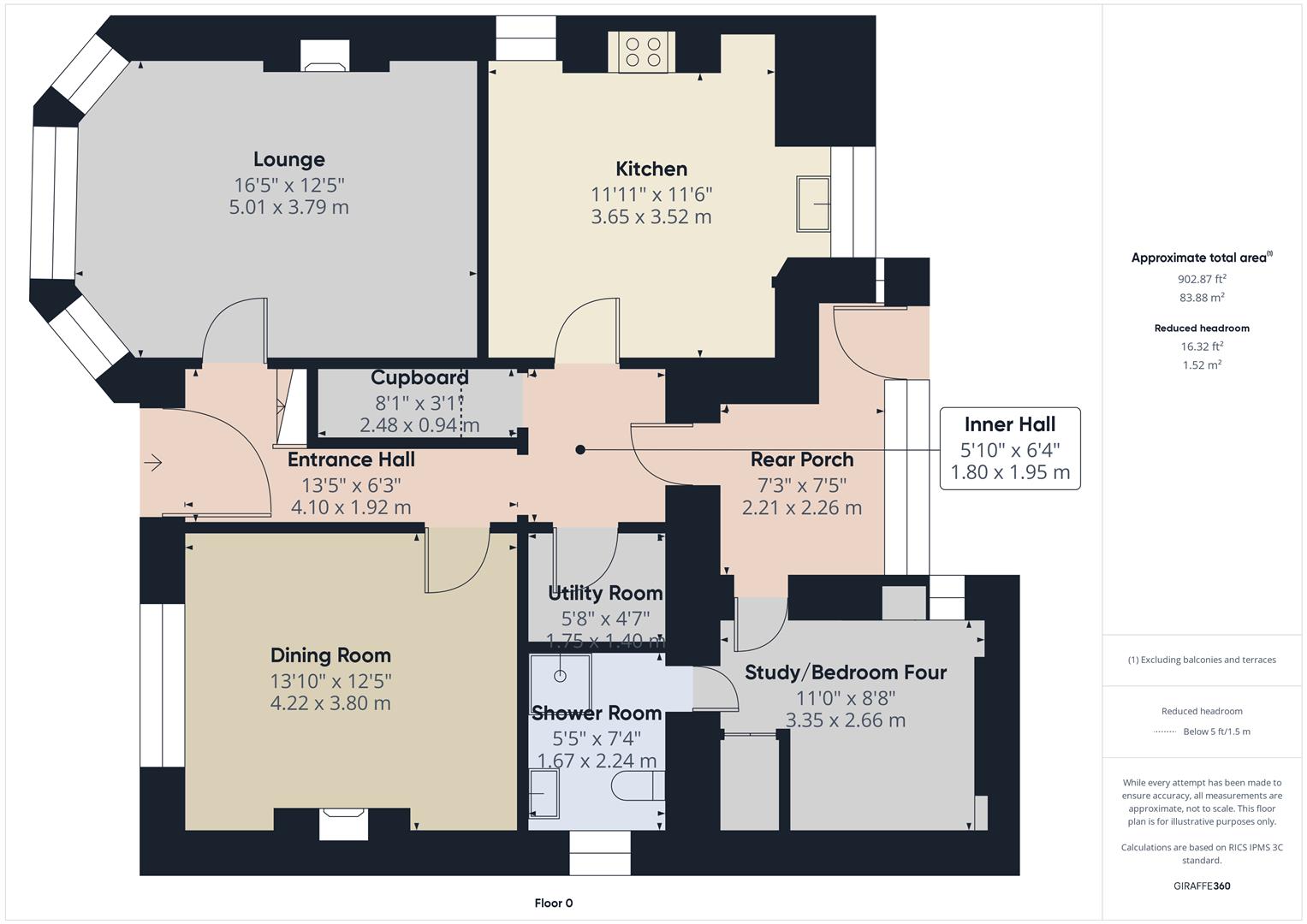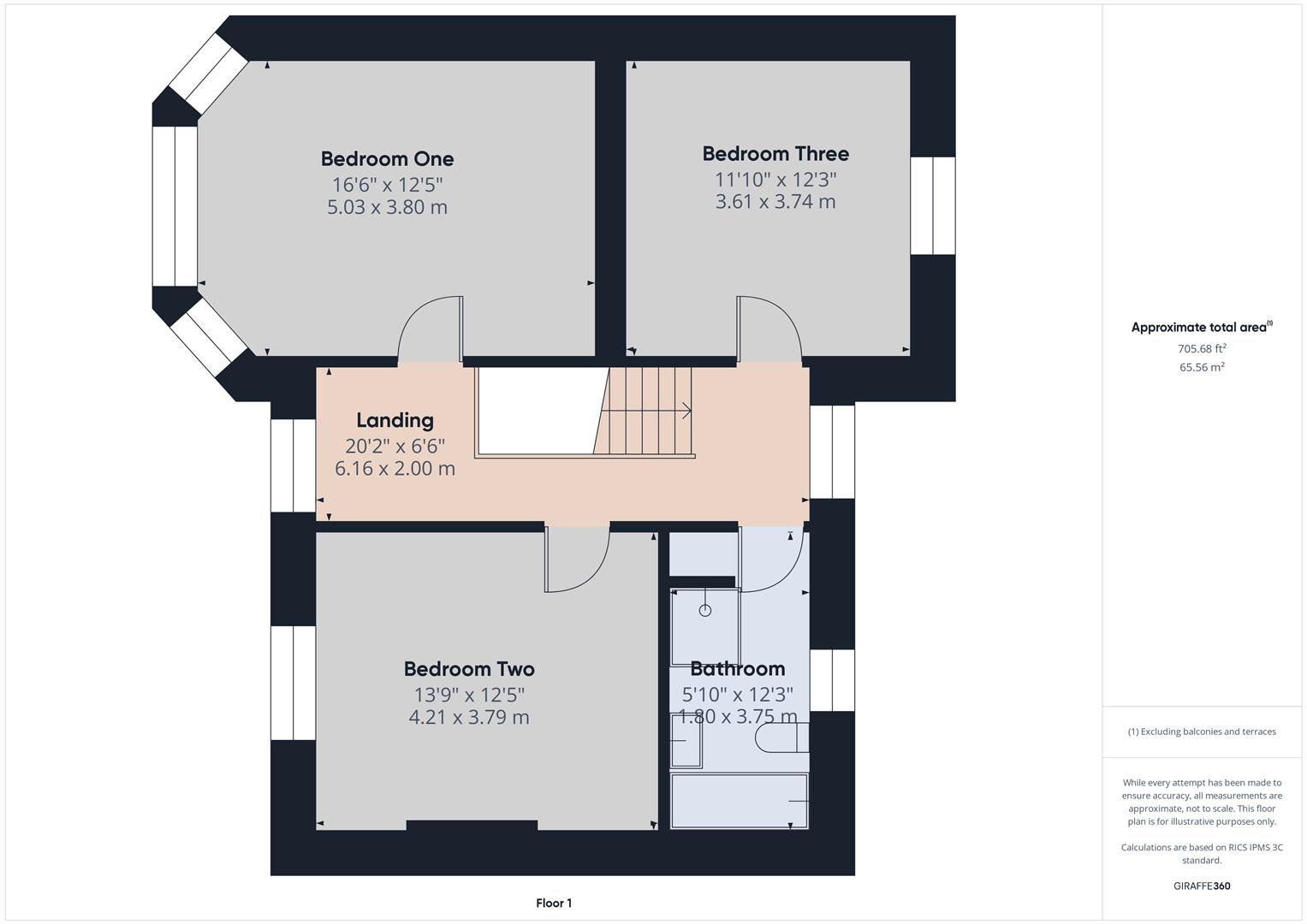4 Bedroom Detached House for sale in Dove Holes
A substantial stone detached house dating back to 1905. Offering spacious and versatile accommodation with three/four bedrooms, two bathrooms and two reception rooms. Standing in a plot with parking and gardens to the front and rear. Benefitting from gas central heating and double glazing. Offered for sale with no onward chain. Views to the rear to the surrounding hills and countryside. Viewing advised.
Directions: - From our Buxton office turn right and bear right at the roundabout. Proceed along Station Road and travel straight across the next roundabout and turn left at the following two roundabouts into Fairfield Road. Head out of Buxton on the A6 towards Stockport and after a few miles, on entering the village of Dove Holes along Buxton Road, proceed straight through the traffic lights into Hallsteads and the property can be found after a short while on the left hand side of the road where our For Sale board has been erected.
Ground Floor -
Entrance Hall - Picture rail, ceiling coving, tiled flooring and single radiator. Staircase to first floor with spindled handrail. Entrance door with leaded stained glass window above.
Lounge - Featuring a decorative fireplace, ceiling coving, decorative ceiling rose and picture rail. Double radiator and double glazed bay window to front.
Dining Room - Featuring a decorative fireplace with tiled inset and tiled hearth and a living flame coal effect gas fire. Decorative wooden panelling and carvings to the walls and chimney breast and built in shelving and cupboards to recesses. Ceiling coving, picture rail, ceiling rose and two wall light points. Double radiator and double glazed window to front.
Inner Hall - Tiled flooring and under stairs cupboard with shelving.
Kitchen - Fitted with base cupboards and work surfaces and a dresser unit. Belfast sink, telephone point, double radiator, gas cooker point and tiled flooring. Arched recess with tiled hearth and decorative wooden mantle over. Double glazed window to side and uPVC double glazed window to rear.
Utility Room - Plumbing for washing machine and tiled flooring.
Rear Porch - Tiled flooring, single radiator and two wall light points. uPVC double glazed door to rear and uPVC double glazed windows to rear with stained glass leaded lights.
Study/Bedroom Four - Double radiator and uPVC double glazed window. Cupboard housing Worcester boiler.
En Suite Shower Room - Fitted with a white suite comprising pedestal wash basin with tiled splashback and low level wc. Tiled and glazed cubicle and shower. Heated towel rail and uPVC double glazed frosted window to side.
First Floor -
Landing - Ceiling coving, dado rail, single radiator and spindled handrail. Double glazed window to front and uPVC double glazed window to rear with views to the surrounding hills and countryside.
Bedroom One - Ceiling coving, built in wardrobe, single radiator and double glazed bay window to front.
Bedroom Two - Ceiling coving, picture rail, double radiator and double glazed window to front.
Bedroom Three - Picture rail, double radiator and uPVC double glazed window to rear with views to the surrounding countryside.
Bathroom - With tiled flooring and part tiled walls and fitted with a white suite comprising roll edge bath with claw feet, mixer tap and shower attachment, pedestal wash basin and low level wc. Shower with tiled walls and glazed screen. Built in cupboards, radiator and uPVC double glazed frosted window to rear.
Outside -
Garden And Parking - At the front of the property is a driveway/parking area, pathways and raised garden areas with plants and trees. To the rear is a flagged yard/additional parking area and two outbuildings. There is an enclosed paved walled garden to the side and rear which has gates for access from the front and rear gardens.
Nb - There is an easement over the enclosed garden to access the covered shaft on an annual basis for inspection purposes. The shaft is bolted shut and unable to be opened by anyone apart from the National Rail employee who inspects once a year.
Property Ref: 58819_33575926
Similar Properties
4 Bedroom Character Property | Offers Over £375,000
NO CHAIN , VENDOR MOVING ABROAD !!!!A most impressive character property situated in a sought after residential area in...
2 Bedroom Cottage | From £375,000
We are delighted to be able to offer for sale this exclusive and unique development of luxury apartments, town houses an...
4 Bedroom Detached House | From £375,000
PHASE 2 THE MEADOWS. HOUSE TYPE F DETACHED. An impressive three storey detached home, ideal for a family. Comprising on...
3 Bedroom Detached House | £385,000
Number 2 Templemore is an impressive detached family home which has been completely refurbished and renovated to an extr...
4 Bedroom Detached House | £399,950
Purchased by our clients from brand new this delightful four bedroom, two bathroom family home is well situated on the d...
4 Bedroom Detached House | Guide Price £399,950
OFFERED FOR SALE WITH NO CHAIN. This stunning four double bedroom, two bathroom family home has been presented to an exc...

Jon Mellor & Company Estate Agents (Buxton)
1 Grove Parade, Buxton, Derbyshire, SK17 6AJ
How much is your home worth?
Use our short form to request a valuation of your property.
Request a Valuation
