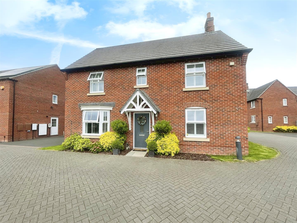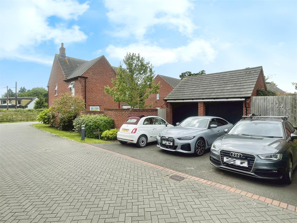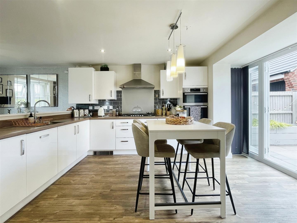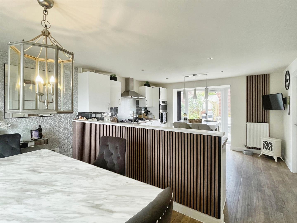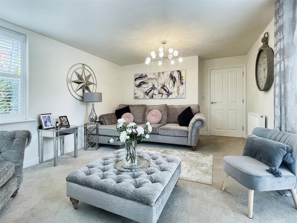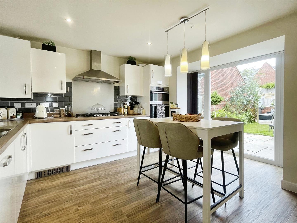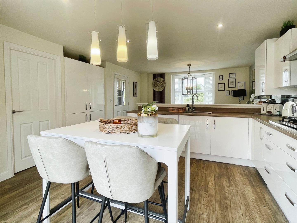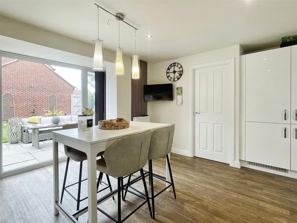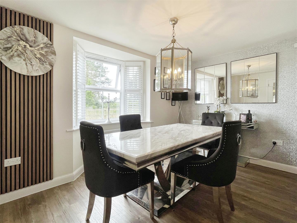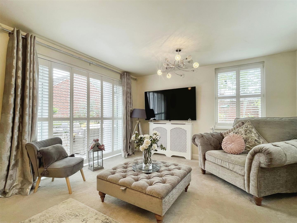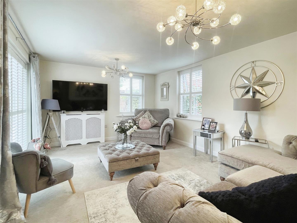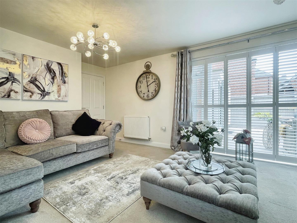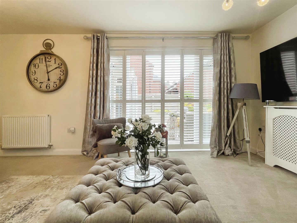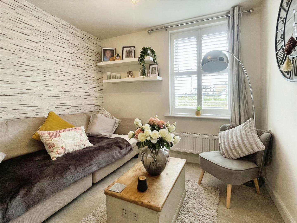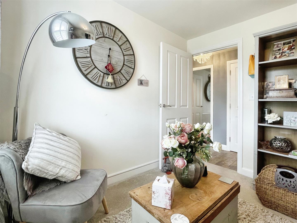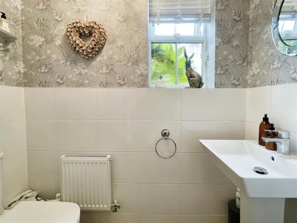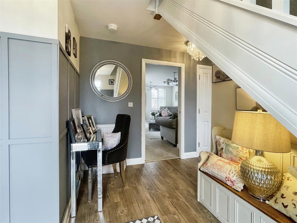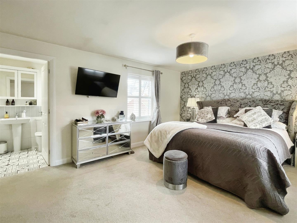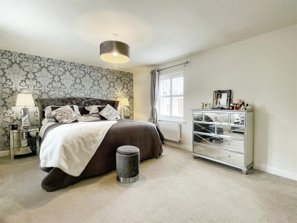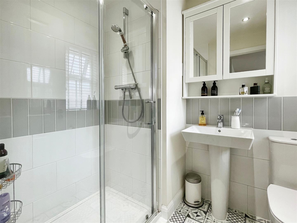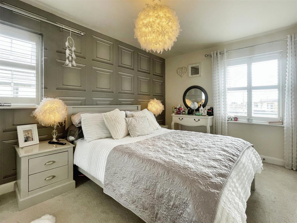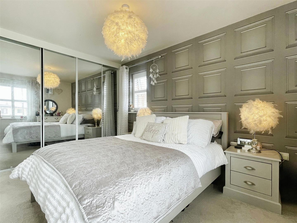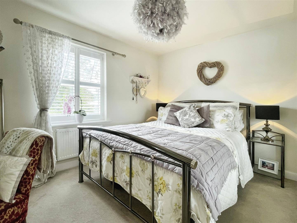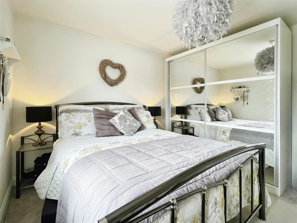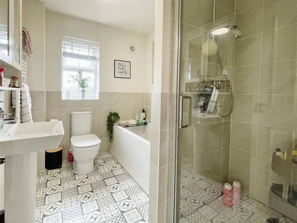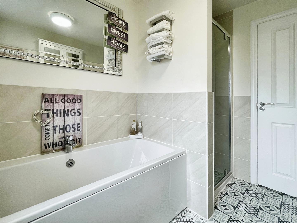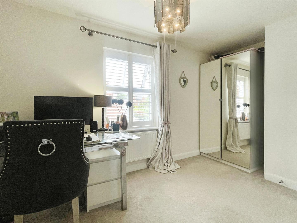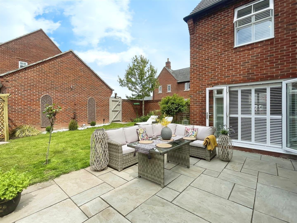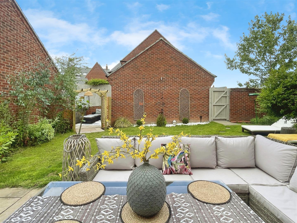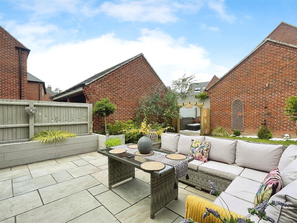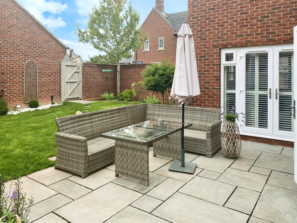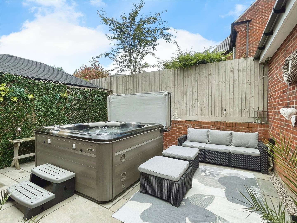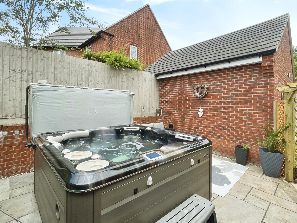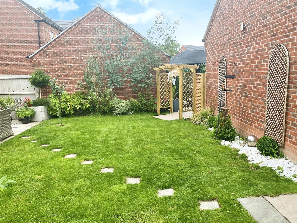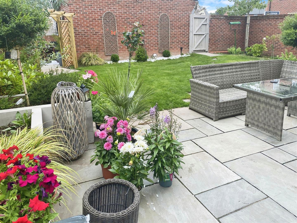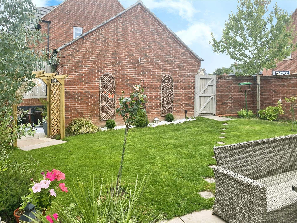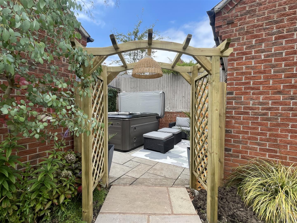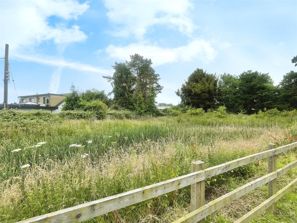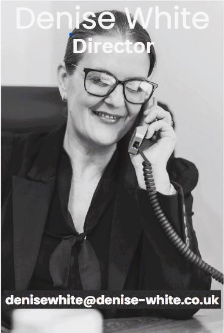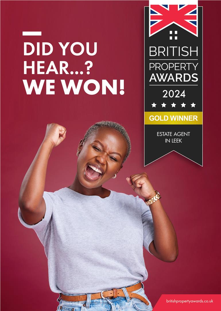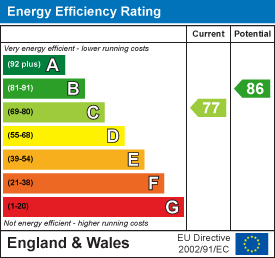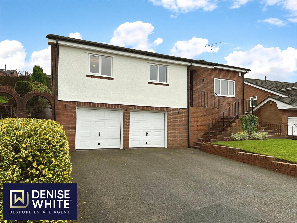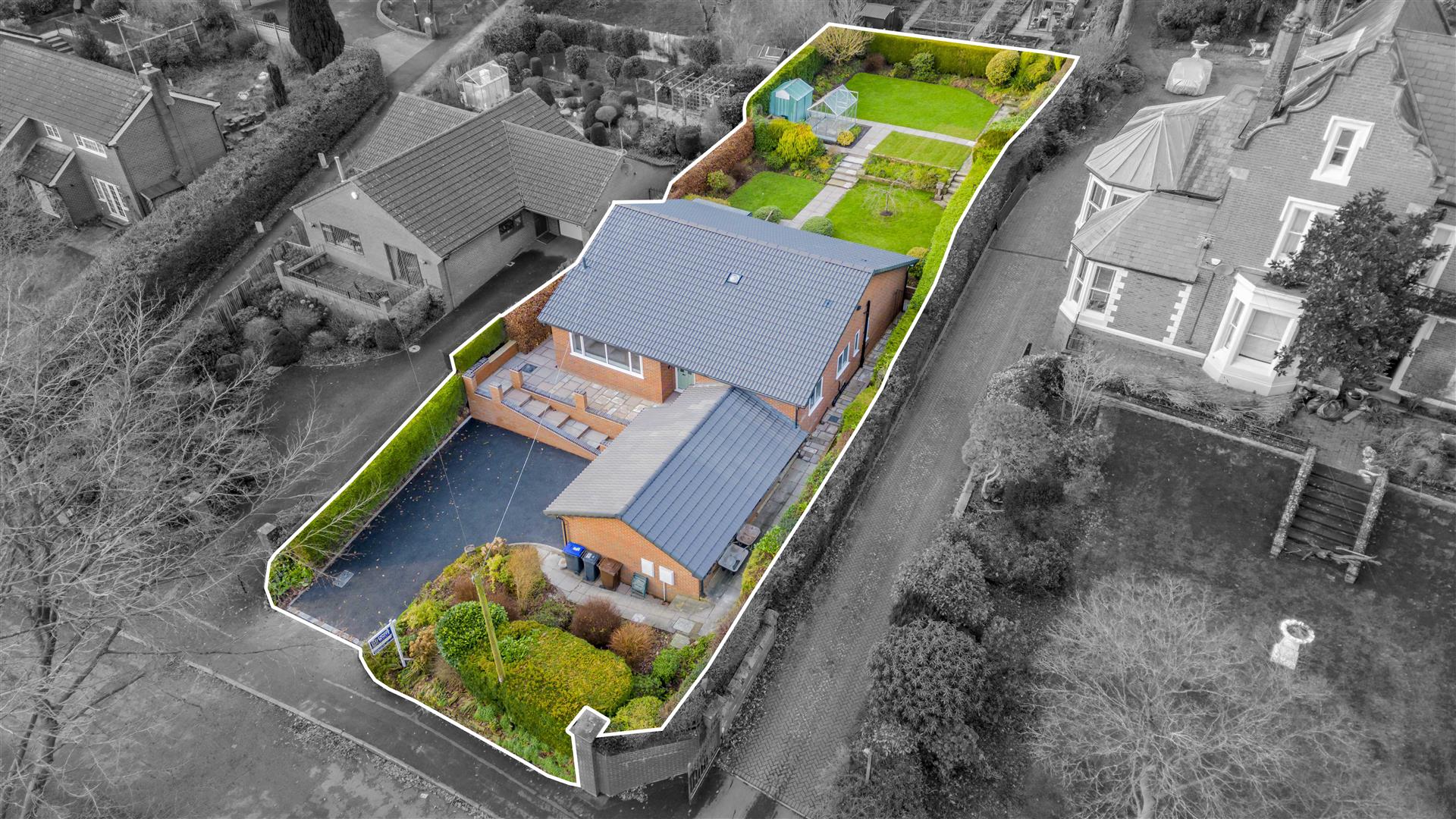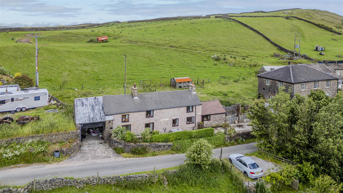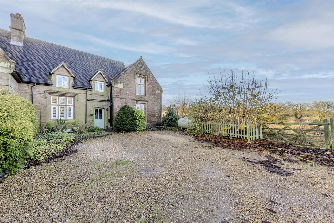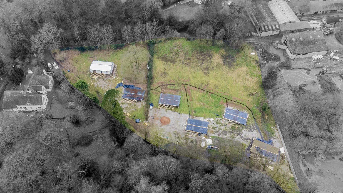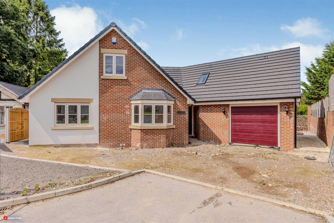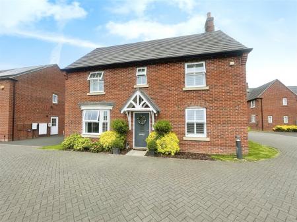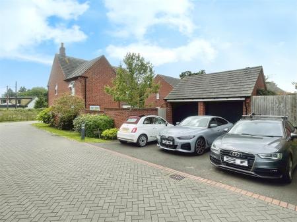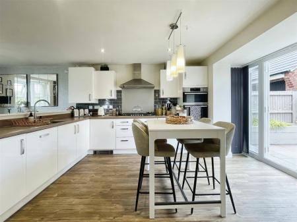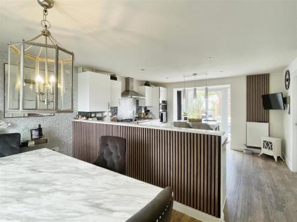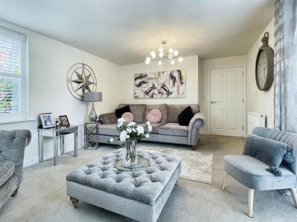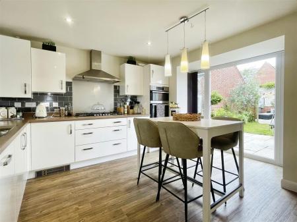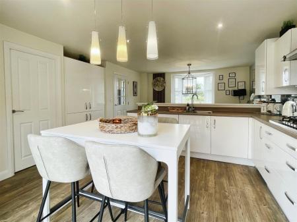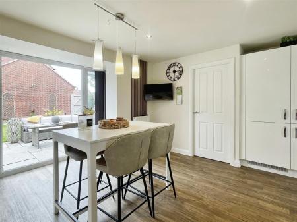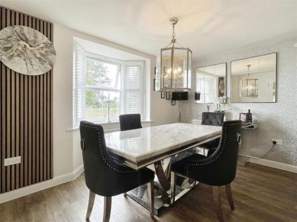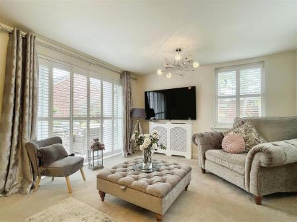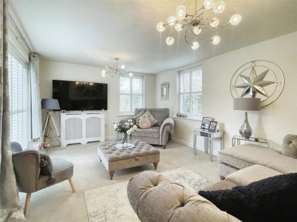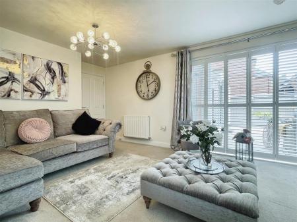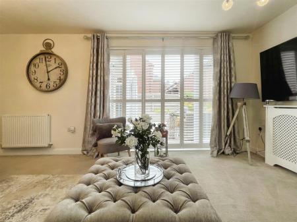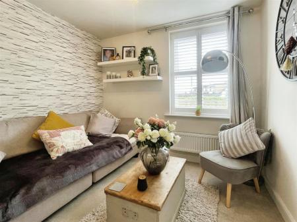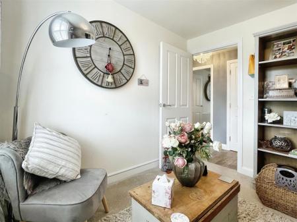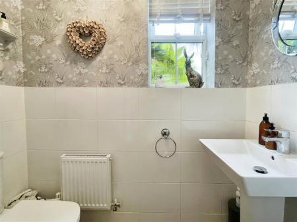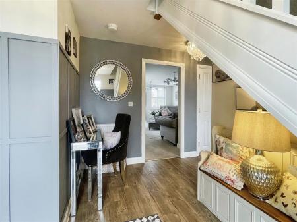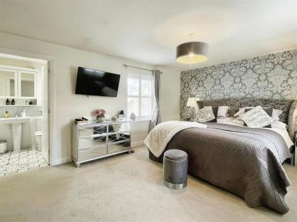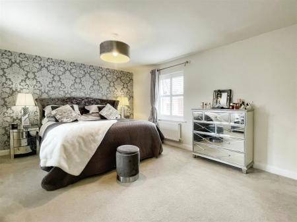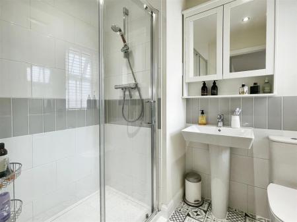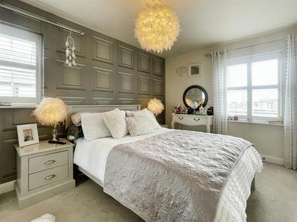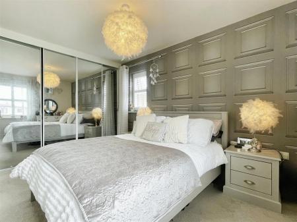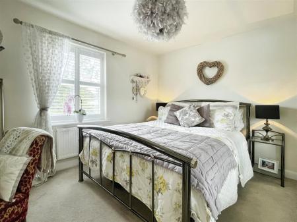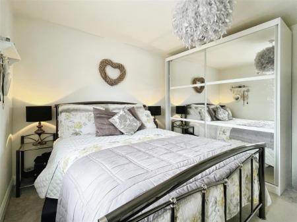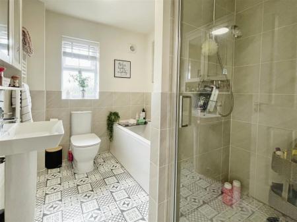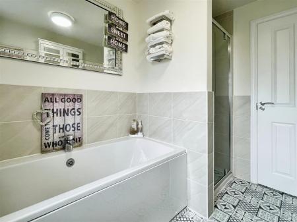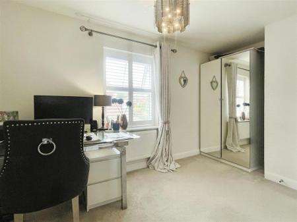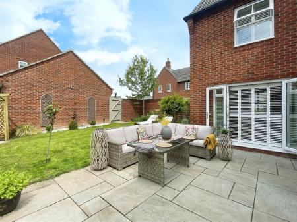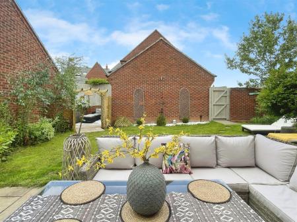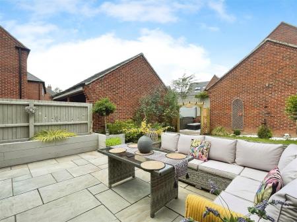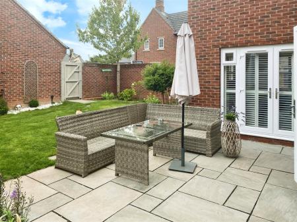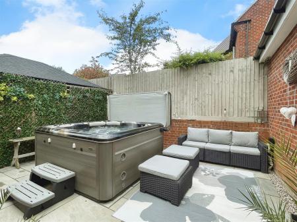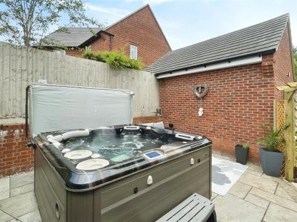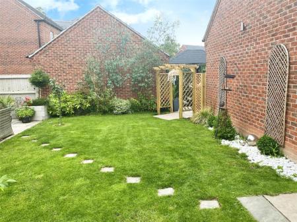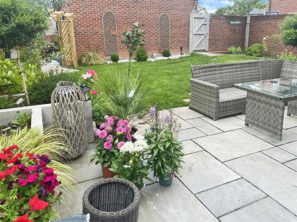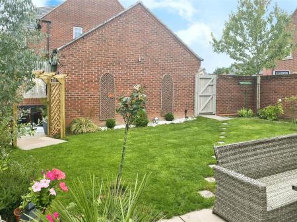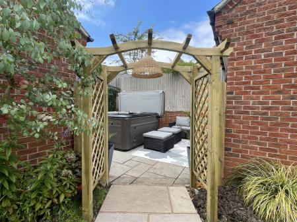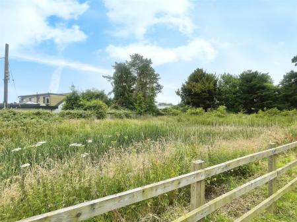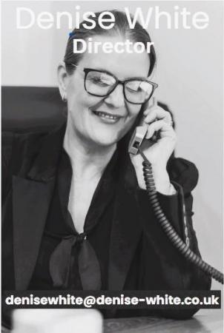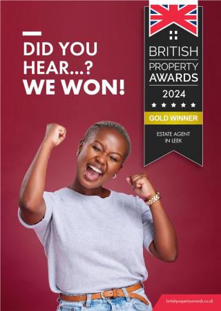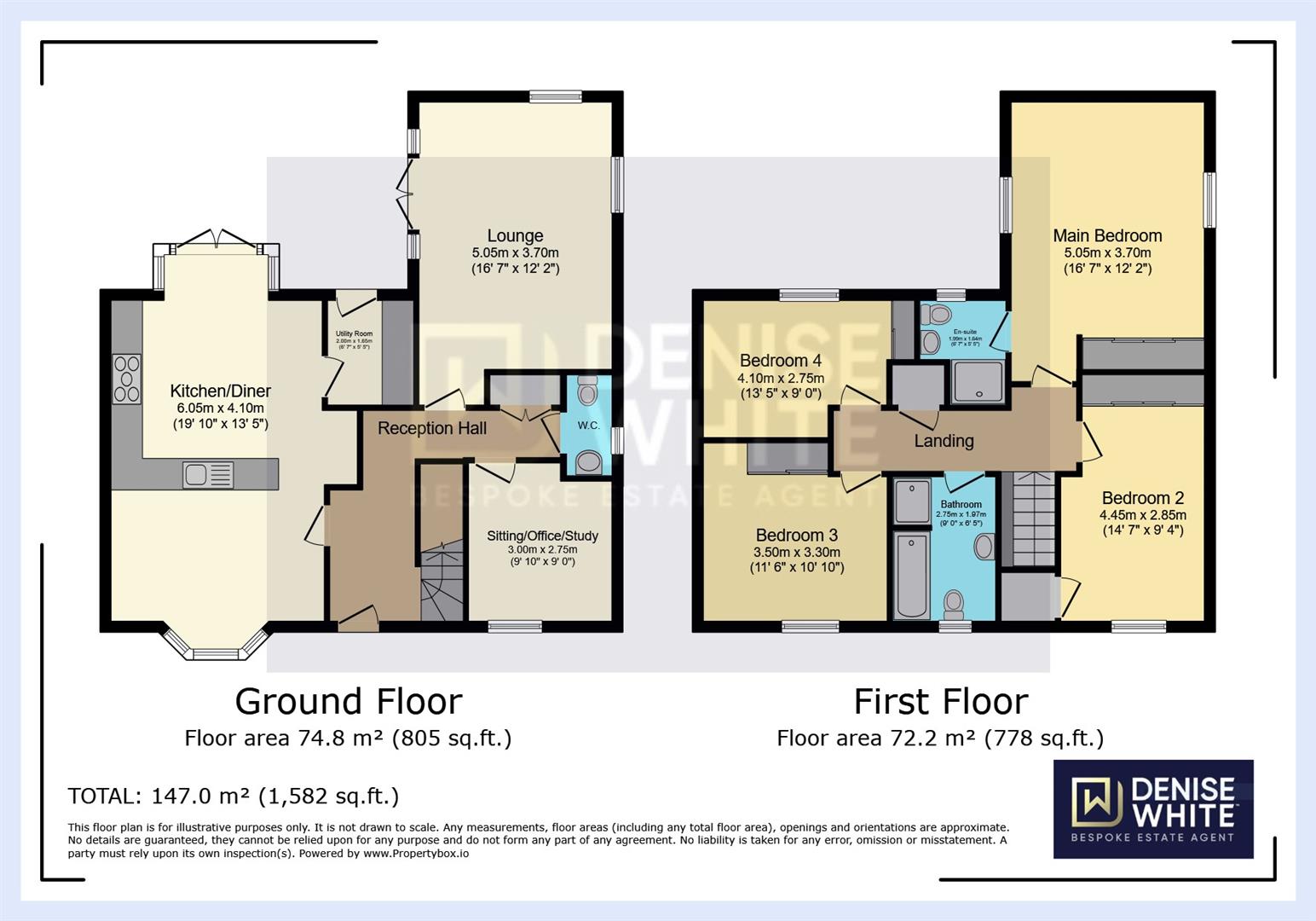- Stunning Detached Family Home
- Double Detached Garage with Three Parking Spaces
- Expansive Open-Plan Kitchen Diner with Separate Utility Room
- Spacious but Cosy Lounge with French Doors to the Patio
- Versatile Sitting Room which has a Multitude of Uses
- Contemporary En-Suite Bathroom to Main Bedroom
- Three Further Double Bedrooms
- Modern Family Bathroom with Separate Bath and Shower
- Beautiful and Well Maintained Rear Garden
- Self Cleaning Hot Tub Available to Purchase
4 Bedroom Detached House for sale in Doveridge, Ashbourne
CALL US 9AM - 9PM 7 DAYS A WEEK TO ARRANGE A VIEWING!
"The details are not the details, they make the design"
In the creation of this four-bedroom detached home, every detail has been thoughtfully considered to craft a modern and spacious living space. From the meticulously landscaped garden to the custom-made window shutters, no aspect has been overlooked in the pursuit of creating a truly exceptional family home. Situated in the highly sought-after village of Doveridge, this property offers the perfect canvas for you to design and personalise your dream home. Experience the epitome of modern living in this exquisite residence.
#ModernLiving #DreamHome#LocationLocationLocation
Denise White Estate Agent Comments - Welcome to this stunning detached family home, meticulously designed and furnished by its current owners. Situated in the sought-after village of Doveridge, just a short distance from Uttoxeter, this property offers a truly exquisite living experience. With spacious rooms, a beautiful back garden that enjoys sunlight all day, a double garage, and three allocated parking spaces, this home is a perfect sanctuary from the hustle and bustle of everyday life.
The heart of this home is its expansive open-plan kitchen diner, ideal for both cooking and entertaining. French doors open onto an Indian stone patio, seamlessly merging indoor and outdoor spaces. The lounge provides a separate area for relaxation, also with direct access to the patio. A versatile sitting room on the ground floor can serve as an office or an additional bedroom, conveniently located near a double storage cupboard in the hallway and adjacent to a downstairs WC.
Upstairs, you will find four double bedrooms, each offering ample space. The main bedroom boasts large fitted wardrobes and an en-suite shower room. The second bedroom also features built-in mirrored wardrobes, while the family bathroom offers a contemporary suite with a separate bath and shower.
Outside, the rear garden is a fabulous retreat, featuring a well-maintained lawn and planted borders. A separate Indian stone patio area, accessed through a trellis archway, offers a spa-like oasis currently set up with a self-cleaning hot tub and seating area. The garage and parking spaces are conveniently accessible through a rear gate.
This property showcases spacious accommodation and boasts high-quality fixtures and fittings throughout, including bespoke plantation window shutters and stylish light fittings. A true testament to the owners' attention to detail, this home is ready for new owners to move in and effortlessly make it their own.
Location - Located in the lovely village of Doveridge, named after the older of 2 bridges which cross the river Dove, the natural county boundary between Derbyshire and Staffordshire. Only 1.2 miles from Uttoxeter, close to the A50 and with multiple bus stops that run through the village, providing easy access to great local schools such as Thomas Alleyne's High School in Uttoxeter and Queen Elizabeth's Grammar School in Ashbourne. In the centre of the village is a working men's club, the village post office, a general store, playing fields, an antiques shop and the village hall. Doveridge is also home to a village primary school, a local pub called the Cavendish arms and a grade 11 listed building dating back to the early 19th century.
Entrance Hallway - Front door leading into a spacious entrance hallway with wooden effect laminate flooring, wooden panelling to the walls and giving access to all areas of the ground floor and a double storage cupboard.
Kitchen Diner - 6.05 x 4.10 (19'10" x 13'5") - uPVC bay window to the front aspect and French doors to the rear garden, wooden effect laminate flooring, part tiled walls, matching wall and base units in white gloss with an eye-level double oven, inset 6 ring gas hob, integrated fridge/freezer and dishwasher. With two radiators, spotlights to the ceiling and two ceiling lights, one above the dining room table and one above the breakfast island in the kitchen.
Utility - 2.00 x 1.65 (6'6" x 5'4") - uPVC door to the rear garden, with space and plumbing for a washing machine and tumble dryer and additional storage.
Lounge - 5.05 x 3.70 (16'6" x 12'1") - With uPVC French doors to the rear garden and dual aspect windows, carpet, radiator and a ceiling light.
Sitting Room - 3.00 x 2.75 (9'10" x 9'0") - uPVC window to the front, carpet, ceiling light and a radiator With a multitude of uses, this room is currently set up as a sitting room but has been used as an office space and a ground floor bedroom previously.
Wc - Frosted uPVC window to the side, part tiled walls, radiator, ceiling lights, WC and a pedestal hand basin.
First Floor Landing - Carpet, ceiling light, storage cupboard and doors giving access to :-
Main Bedroom - 5.05 x 3.70 (16'6" x 12'1") - uPVC dual aspect window, carpet, radiator, ceiling light, large fitted wardrobes and an En-Suite Bathroom.
En-Suite - 1.64 x 1.99 (5'4" x 6'6") - Frosted uPVC window to the rear aspect, vinyl flooring, part tiled walls, spotlights to the ceiling, large shower cubicle with thermostatic shower, WC, pedestal hand basin and a heated towel rail.
Bedroom Two - 4.45 x 2.85 (14'7" x 9'4") - uPVC window to the front aspect, carpet, ceiling light, radiator, fitted wardrobes and a built in storage cupboard.
Bedroom Three - 3.50 x 3.30 (11'5" x 10'9") - uPVC window to the front aspect, carpet, ceiling light, radiator.
Bedroom Four - 4.10 x 2.75 (13'5" x 9'0") - uPVC window to the rear aspect, carpet, ceiling light, radiator.
Family Bathroom - 2.75 x 1.97 (9'0" x 6'5") - Frosted uPVC window to the front aspect, vinyl flooring, part tiled walls, ceiling light, bath with chrome mixer tap, separate shower with glass screen and thermostatic shower, pedestal hand basin, WC and a heated towel rail.
Garage - Double garage to the rear of the house with three parking spaces and a gate to access the rear garden.
Outside - With no other properties to the front, looking over to where Doveridge Gardens once were. To the rear you will find a beautiful private rear garden with an Indian stone patio, accessible via the French doors to the kitchen and also the lounge, a large laid to lawn area with established trees and shrubbery leading under a trellis archway to the rear Indian stone patio where Spa like sanctuary has been created, housing a self cleaning hot tub for that much needed hydrotherapy!
Agent Notes - Tenure: Freehold
Services: All mains services connected
Council Tax: Derbyshire Dales Band F
The hot tub can be included in the sale subject to further negotiation
Please Note - Please note that all areas, measurements and distances given in these particulars are approximate and rounded. The text, photographs and floor plans are for general guidance only. Denise White Estate Agents has not tested any services, appliances or specific fittings - prospective purchasers are advised to inspect the property themselves. All fixtures, fittings and furniture not specifically itemised within these particulars are deemed removable by the vendor.
About Your Agent - Denise is the director of Denise White Estate agents and has worked in the local area since 1999. Denise and all the team can help and advice with any information on the local property market and the local area.
Denise White Estate Agents deal with all aspects of property including residential sales and lettings.
Please do get in touch with us if you need any help or advice.
We Won !!! -
House To Sell? - We can arrange an appointment that is convenient with yourself, we'll view your property and give you an informed FREE market appraisal and arrange the next steps for you.
You Need A Solicitor! - A good conveyancing solicitor can make or break your moving experience - we're happy to recommend or get a quote for you, so that when the times comes, you're ready to go.
Do You Need A Mortgage? - Speak to us, we'd be more than happy to point you in the direction of a reputable adviser who works closely with ourselves.
Important information
Property Ref: 489901_33212722
Similar Properties
Sandybrook Lane, Leek, Staffordshire, ST13 5RZ
3 Bedroom Detached House | Offers in region of £495,000
** CALL US 9AM - 9PM 7 DAYS A WEEK TO ARRANGE A VIEWING! **"Quality refurbishment is not just about improving the aesthe...
Park Road, Leek, Staffordshire, ST13 8JU
3 Bedroom Detached Bungalow | Offers in region of £475,000
** CALL US 9AM - 9PM 7 DAYS A WEEK TO ARRANGE A VIEWING! **"Living in a modern refurbished three bedroom bungalow with l...
Flash, Buxton, Staffordshire, SK17 0SW
3 Bedroom Detached House | Offers in region of £475,000
CALL US 9AM - 9PM 7 DAYS A WEEK TO ARRANGE A VIEWING!"Today feels like a cottage kind of day" (quotesgram)This exception...
Cauldon Low, Staffordshire, ST10 3EX
3 Bedroom Semi-Detached House | Offers in region of £500,000
CALL US TO ARRANGE A VIEWING 9AM UNTIL 9PM - 7 DAYS A WEEK !"Discover the Soul of a Timeless Home"This beautiful, unique...
Churnet Grange, Cheddleton, Staffordshire, ST13 7EP
Land | £500,000
Planning permission is approved for SIX, two bedroom, two bathroom, timber chalets for holiday accommodation which are F...
Deebank Heights, Leek, Staffordshire. ST13 6DQ
4 Bedroom Detached House | Offers Over £500,000
CALL US TO ARRANGE A VIEWING 9AM UNTIL 9PM 7 DAYS A WEEK!"Crafting a new home is not just about walls and roofs; it's an...

Denise White (Leek)
Thorncliffe Road, Leek, Staffordshire, ST13 7LW
How much is your home worth?
Use our short form to request a valuation of your property.
Request a Valuation
