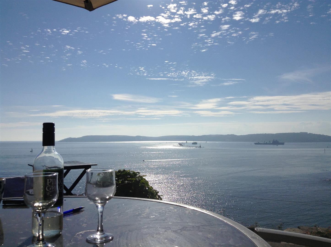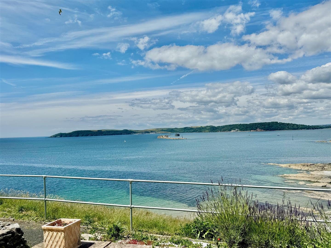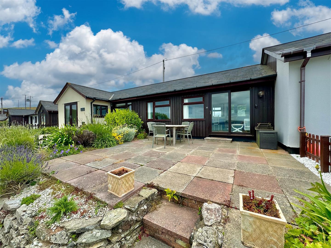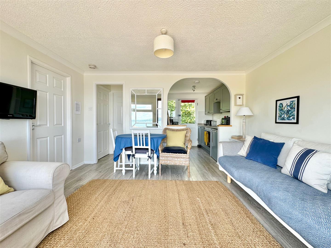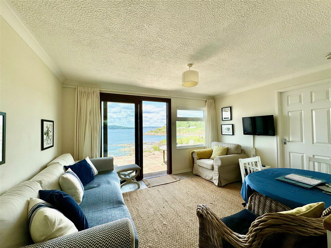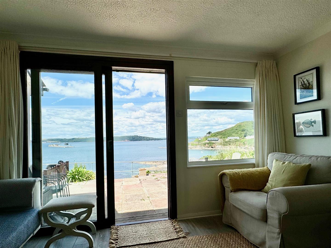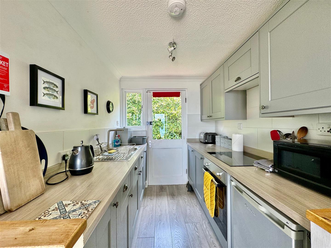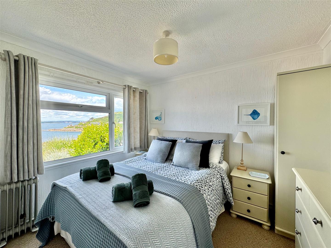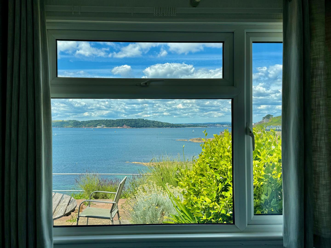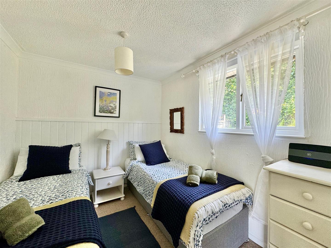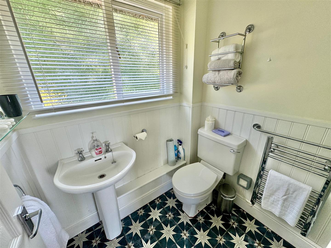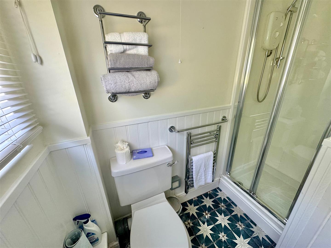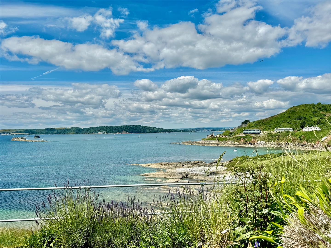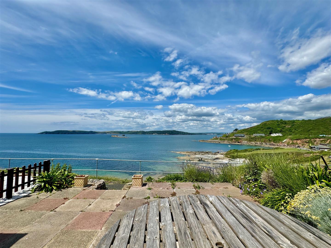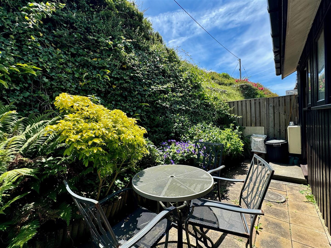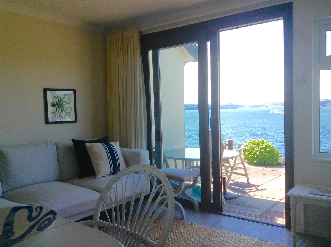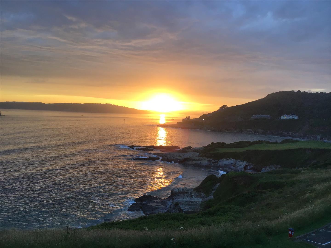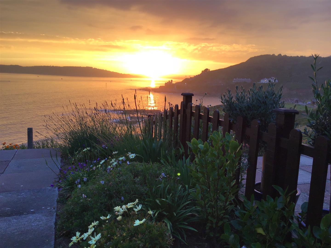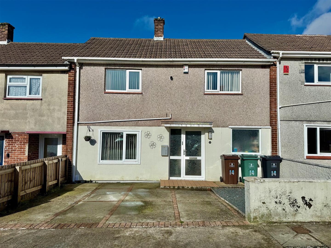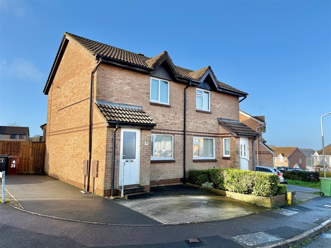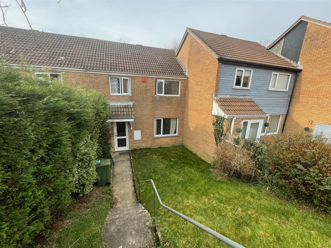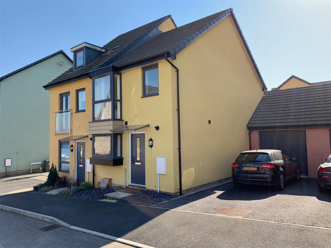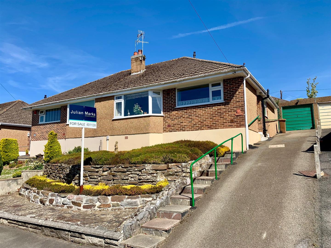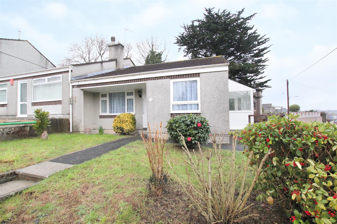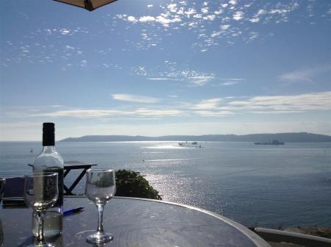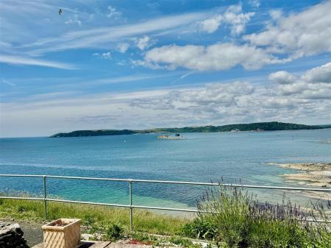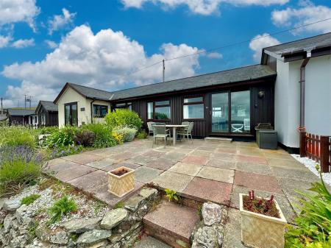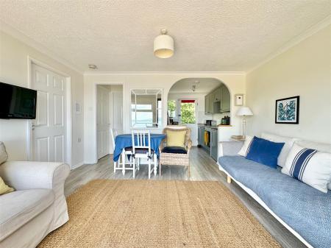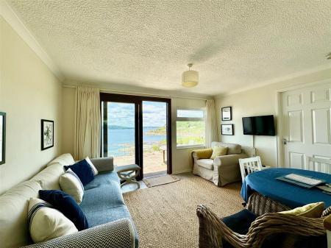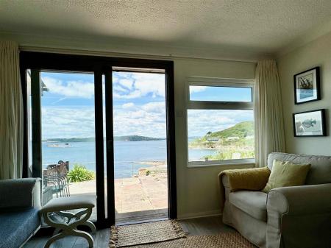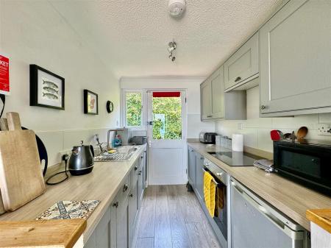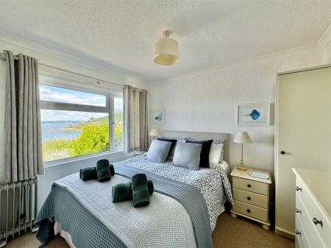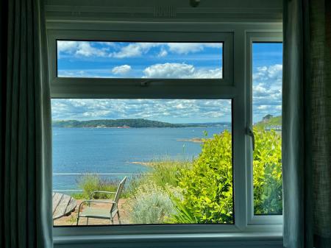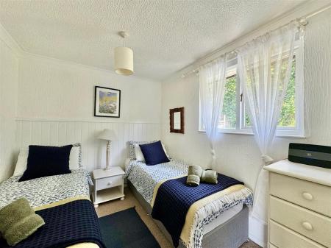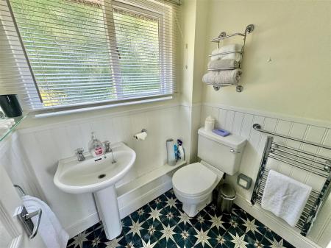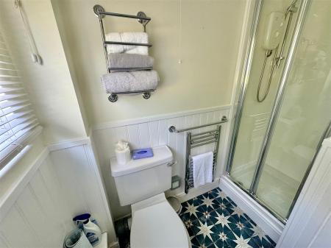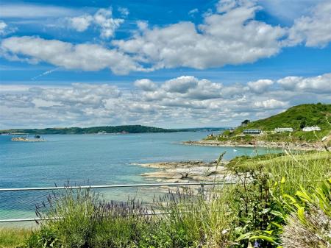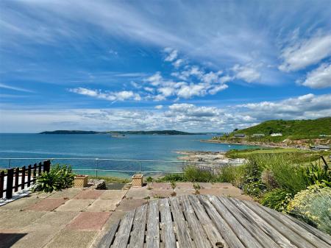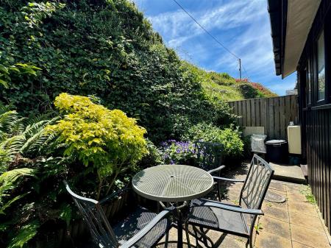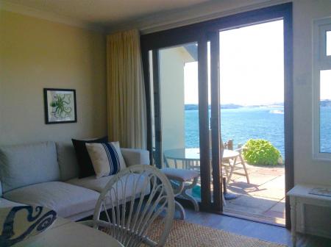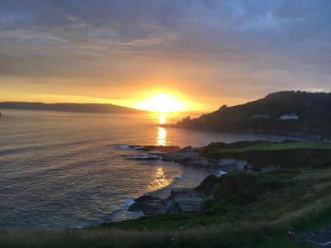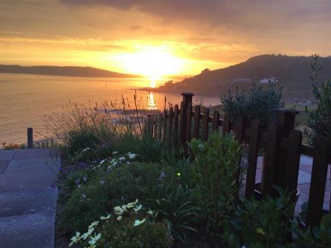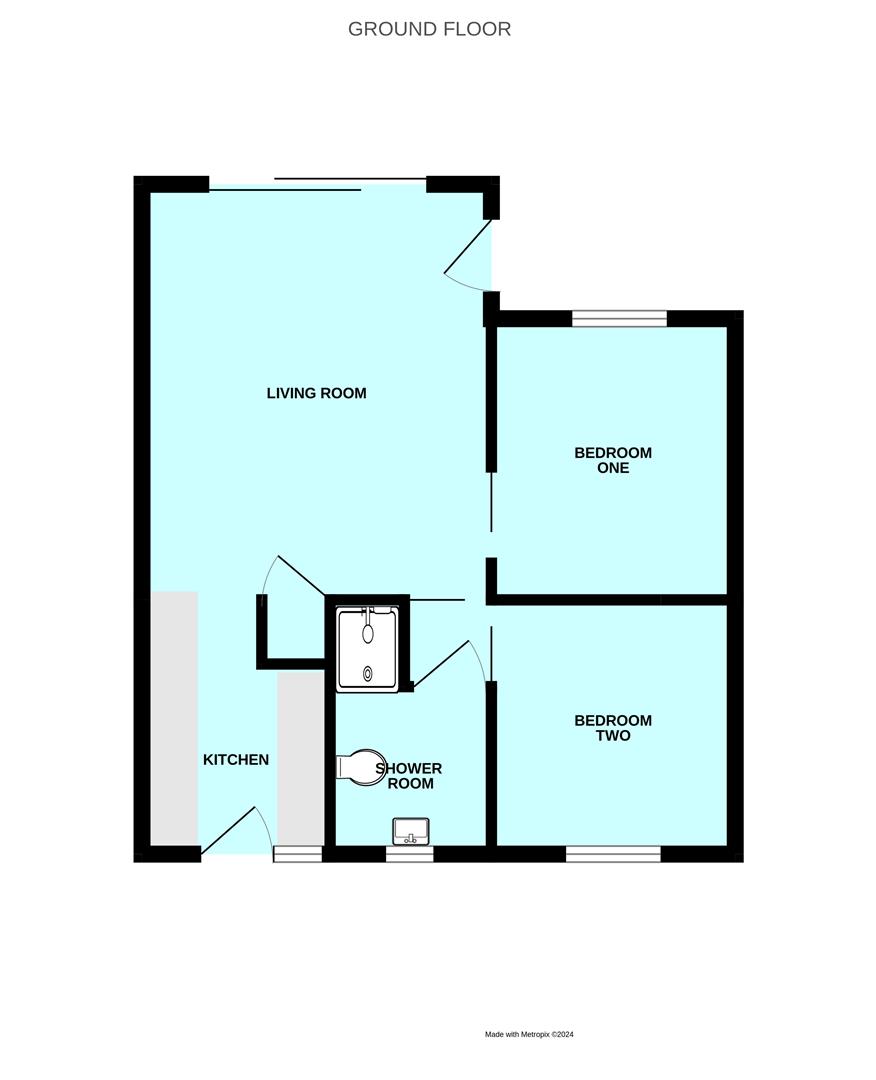- Holiday chalet with uninterrupted sea and coastline views
- Superbly-presented accommodation throughout
- Open-plan living room & kitchen
- 2 bedrooms
- Shower room
- Front seaward-facing terrace
- Rear sheltered patio
- Double-glazing
- Electric heating
2 Bedroom Terraced Bungalow for sale in Down Thomas
Superbly-presented holiday chalet in an incredible position enjoying uninterrupted panoramic sea and coastline views incorporating the breakwater, the Cornish coastline, Plymouth Sound and Drakes Island. The accommodation comprises an open-plan living room & kitchen, together with 2 bedrooms & shower room. To the front there is a paved terrace to take advantage of the wonderful position & to the rear a sheltered patio. Double-glazing & electric heating.
Bovisand Park, Bovisand Lane, Down Thomas, Plym - Accommodation - Sliding double-glazed doors opening into the open-plan living room.
Living Room - 3.91m x 3.05m (12'10 x 10') - Ample space for seating and dining. Wall-mounted electric heater. Laminate flooring. Window to the front elevation with incredible views. Open-plan access through into the kitchen area.
Kitchen - 2.26m x 1.96m (7'5 x 6'5) - Fitted with a range of base and wall-mounted cabinets with matching fascias, work surfaces and tiled splash-backs. Stainless-steel single drainer sink. Built-in oven. Inset electric hob. Space for fridge. Laminate flooring. Window to the rear elevation. Partly-glazed door leading to the patio.
Bedroom One - 2.92m x 2.51m (9'7 x 8'3) - Window with superb views.
Inner Hallway - Matching laminate flooring. Doors providing access to bedroom two and the shower room.
Bedroom Two - 2.74m x 2.36m (9' x 7'9) - Window to the rear elevation.
Shower Room - 2.24m into shower x 1.60m (7'4 into shower x 5'3) - Comprising an enclosed shower with bi-folding door, wc and pedestal basin. Chrome towel rail/radiator. Partly-panelled walls. Tiled floor. Obscured window with a fitted venetian blind to the rear elevation.
Outside - To the front there is a full-width paved terrace with bordering shrub and flower beds providing a fabulous area to sit out and enjoy the view. To the rear, there is a small paved patio area providing a sheltered place to sit.
Agent's Note - The chalet is leasehold with 75 years remaining of a 99 year lease. The lease started on the 1st June 2000.
Each chalet owns a share of the freehold.
The ground rent is �5 per annum and the service charge is �1,145 per annum. This includes mains water and buildings insurance.
There are 6 weeks of the year where you are unable to stay overnight at the accommodation, from the 6th January until the end of February.
Council Tax - Plymouth City Council
Council tax band A
Property Ref: 11002660_33199864
Similar Properties
2 Bedroom House | £210,000
Mid-terraced property situated in this popular location occupying a level plot with off-road parking to the front & low...
2 Bedroom Semi-Detached House | £210,000
Superbly-positioned modern semi-detached house with lovely views towards Dartmoor. The house enjoys an enclosed low main...
3 Bedroom Terraced House | £210,000
Terraced property located in a cul-de-sac requiring some modernisation but benefitting from double-glazing & gas-fired c...
2 Bedroom Semi-Detached House | Guide Price £215,000
Linked semi-detached property in a superb location close to, & with views of, Hooe Lake comprising lounge/dining room, k...
2 Bedroom Semi-Detached Bungalow | £215,000
Beautifully-presented semi-detached bungalow in a sought after position, with extended accommodation briefly comprising...
Garden Park Close, Elburton, Plymouth
3 Bedroom Semi-Detached Bungalow | £220,000
Semi-detached bungalow in the popular village of Elburton with 2/3 bedroom accommodation recently re-decorated & carpete...

Julian Marks Estate Agents (Plymstock)
2 The Broadway, Plymstock, Plymstock, Devon, PL9 7AW
How much is your home worth?
Use our short form to request a valuation of your property.
Request a Valuation
