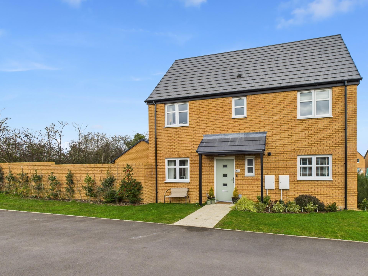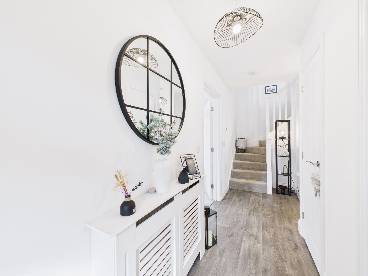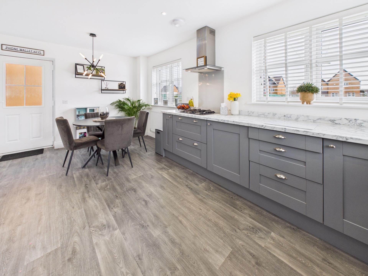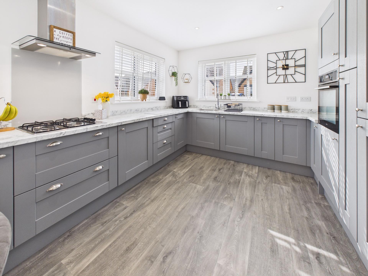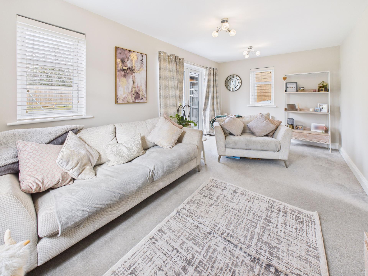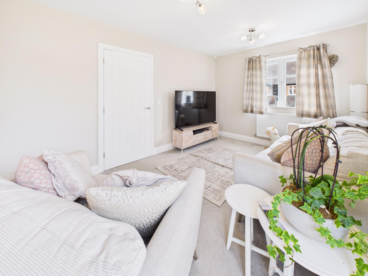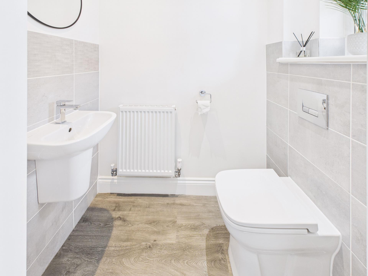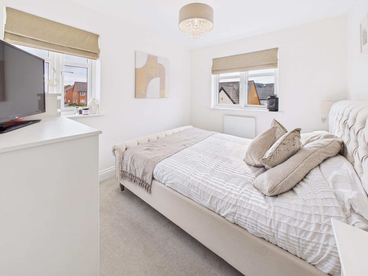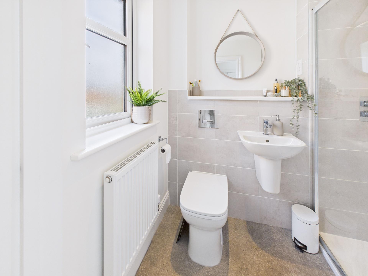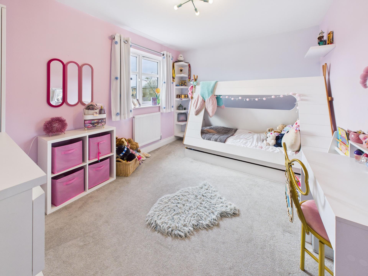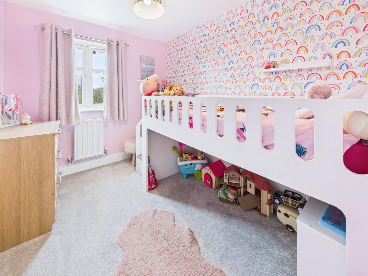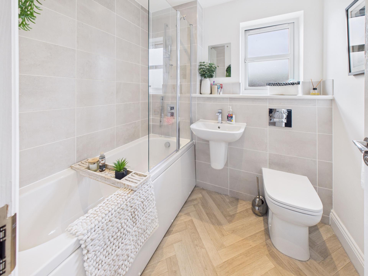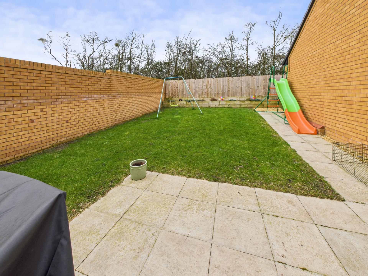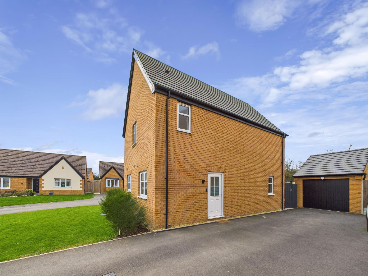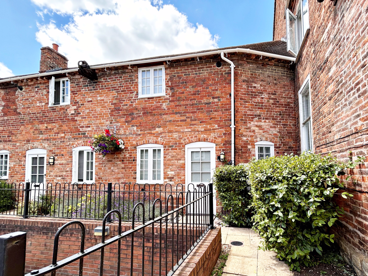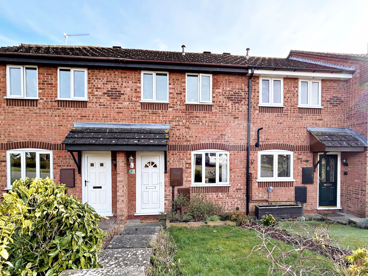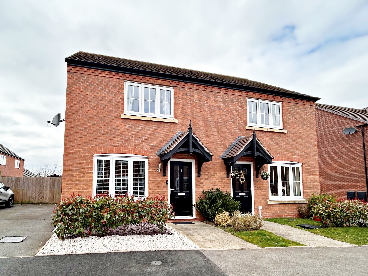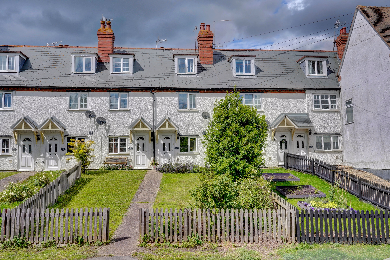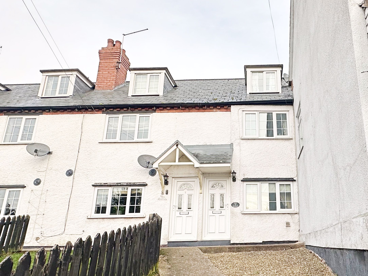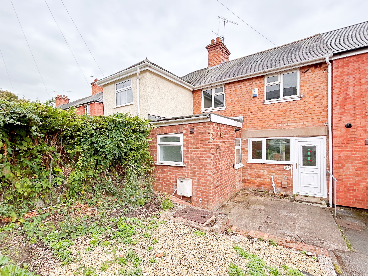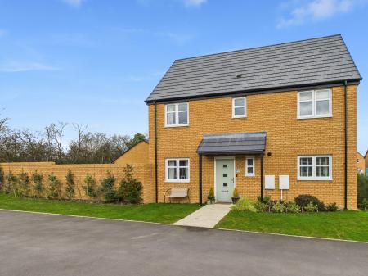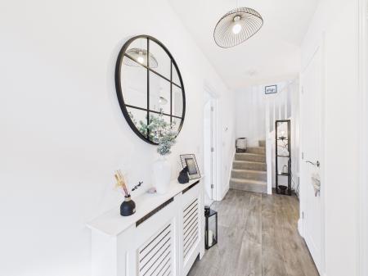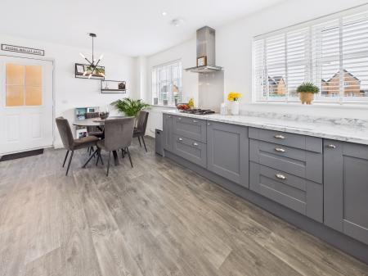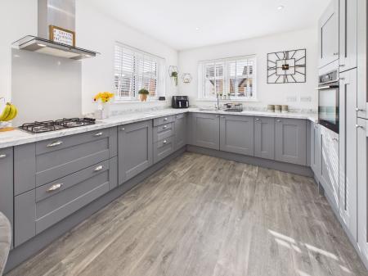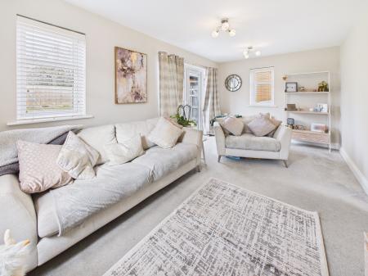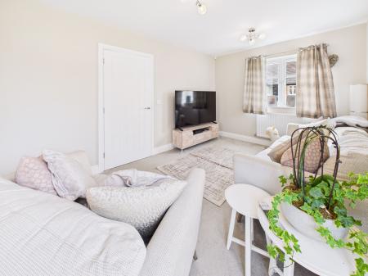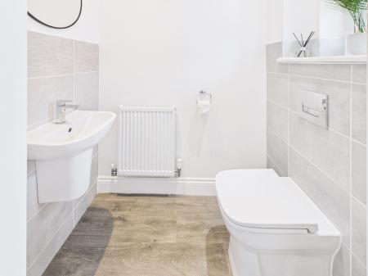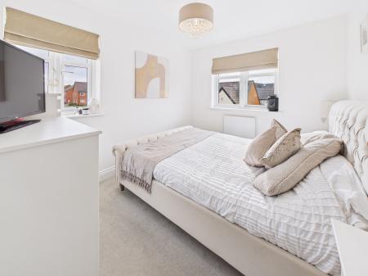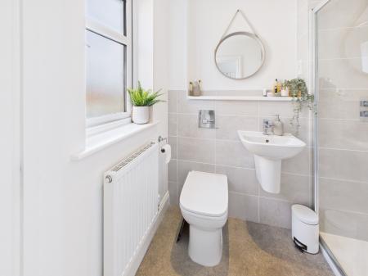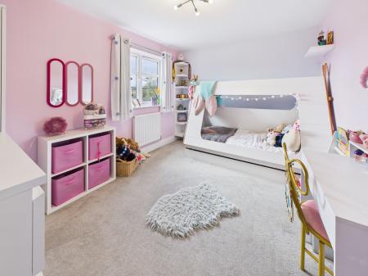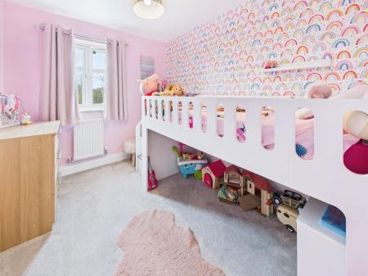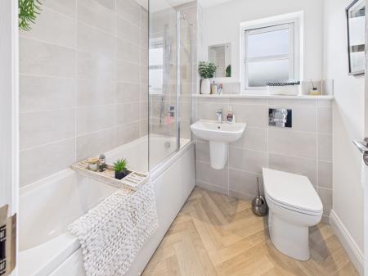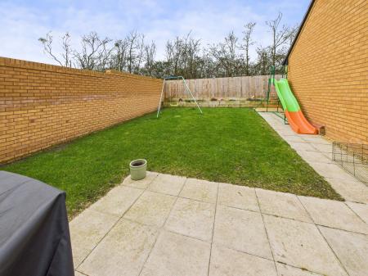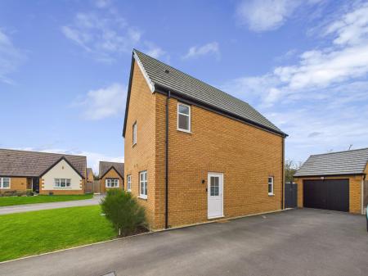- Detached three bedroom family home
- Superb open plan kitchen/dining room
- Dual aspect living room
- Master bedroom with en-suite
- Low maintenance rear garden
- Garage and driveway
- Village location with amenities
- Further shares can be purchased up to 80%
- **VIEWING AVAILABLE 7 DAYS A WEEK**
3 Bedroom House for sale in Drakes Broughton
**50% SHARED OWNERSHIP - THREE BEDROOM DETACHED FAMILY HOME WELL PRESENTED THROUGHOUT ** Entrance hall, cloakroom, dual aspect living room, superb kitchen/dining room with a utility cupboard. On the first floor three bedrooms the master with an en-suite and there is a family bathroom. Low maintenance rear garden with a link detached garage and driveway. Drakes Broughton is a thriving village with public houses, shops, village hall, park and school. Close to Pershore town centre and Worcestershire Parkway train station.
Front
Detached double fronted house with path to the front door and storm canopy. Lawn with mature hedging.
Entrance Hallway
Light and airy hallway with doors leading to the kitchen/dining room; living room; storage cupboard; cloakroom. Stairs rising up to the first floor. Radiator.
Kitchen/Dining Room
Double glazed windows to the front and side aspects. Wall and base units surmounted by worksurface. One and a half stainless steel sink and drainer with mixer tap; eye level 'Zauussi' electric oven; gas hob with over head extractor fan; and an integrated fridge freezer. Space for a dining room table. Utility cupboard with space and plumbing for a washing machine. Radiator.
Living Room
Double glazed triple aspect windows and French doors to the garden. Radiator.
Landing
Doors to three bedrooms and the bathroom. Access to the loft.
Bedroom One
Dual aspect double glazed windows. Radiator. Door to the en-suite.
En-suite
Obscure double glazed window. Shower cubicle; mains fed shower; pedestal hand wash basin with mixer tap and low flush w.c. Tiled splashbacks. Central heated ladder rail.
Bedroom Two
Double glazed window to the front aspect. Radiator.
Bedroom Three
Double glazed window to the rear aspect. Radiator.
Family Bathroom
Obscure double glazed window to the front aspect. Pedestal hand wash basin with mixer tap; low level w.c. Panelled bath with mixer taps and over head shower. Central heated ladder rail. Wood effect flooring.
Garden
Laid to lawn with a patio seating area. Gated access to the driveway.
Garage
Garage and driveway to the rear of the property. Garage with light and power. Up and over door.
Tenure: Leasehold
125 years from and including 1 September 2021.
Council Tax Band: D
Shared Ownership information:
Shared ownership properties are intended to provide accommodation for people in housing need, for first time buyers or for those who wish to get onto the property ladder and the criteria for applicants are as follows:
The buyer is in need of accommodation.
The buyer’s income is sufficient to purchase the property and is adequate to meet its future outgoings.
The buyer must not own another property. If they do, they must either sell the property prior to or simultaneously to the purchase of your property
Rent payable £452.79pcm
Service charge payable £35.27pcm
Sinking fund payable £9.41pcm
Broadband and Mobile Information:
To check broadband speeds and mobile coverage for this property please visit:
https://www.ofcom.org.uk/phones-telecoms-and-internet/advice-for-consumers/advice/ofcom-checker and enter postcode WR10 2GL
Staircasing Information
It is understood although this should be verified with Sanctuary Housing. Further shares can be purchased up to 80%. Any additional share amount can be purchased at any time after completion of the initial 50%. Rent payments go down if more shares are purchased.
Important Information
- This is a Leasehold property.
Property Ref: EAXML9894_12613271
Similar Properties
2 Bedroom End of Terrace House | Asking Price £200,000
**ANOTHER PROPERTY SOLD (stc) BY NIGEL POOLE & PARNERS. FOR A FREE MARKET APPRAISAL CALL 01386 556506** **TWO BEDROOM TE...
2 Bedroom House | Shared Ownership £171,500
**TWO BEDROOM TERRACED PROPERTY ON THE POPULAR ABBEY ESTATE** Living room, kitchen/dining room, tow bedrooms and a bathr...
2 Bedroom House | Shared Ownership £132,500
**TWO BEDROOM SEMI-DETACHED HOUSE-50% SHARE** Living room; cloakroom; kitchen/dining room with a door to the rear garden...
2 Bedroom House | Offers in excess of £210,000
**TWO BEDROOM MID TERRACED CHARACTER COTTAGE WITH PARKING ** Living room with open fire place, kitchen/breakfast room, t...
3 Bedroom Cottage | Offers in excess of £210,000
**THREE BEDROOM MID TERRACE CHARACTER COTTAGE WITH ORIGINAL FEATURES THROUGHOUT, VIEWS TO BREDON HILL AND PARKING** Entr...
3 Bedroom House | Asking Price £215,000
**THREE BEDROOM TERRACE HOUSE WITH SOUTH FACING REAR GARDEN** Fully refurbished and neutrally decorated throughout. Kitc...
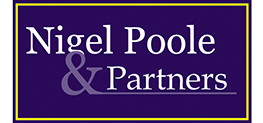
Nigel Poole & Partners (Pershore)
Pershore, Worcestershire, WR10 1EU
How much is your home worth?
Use our short form to request a valuation of your property.
Request a Valuation
