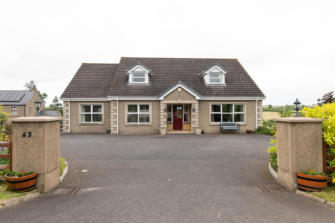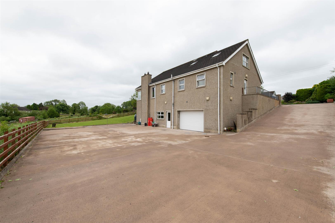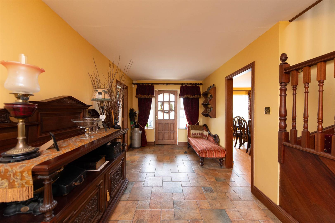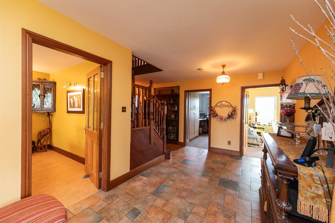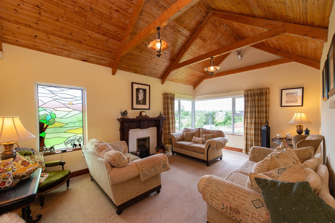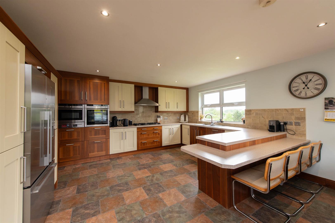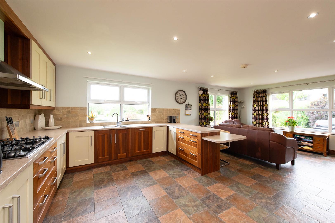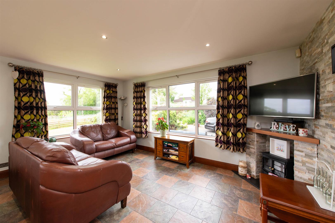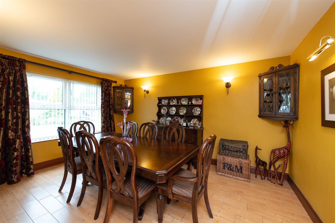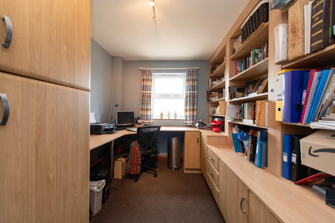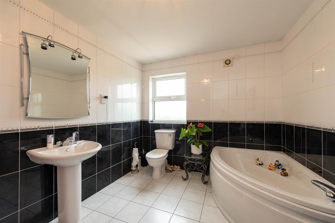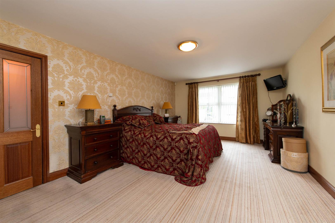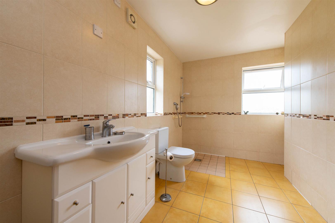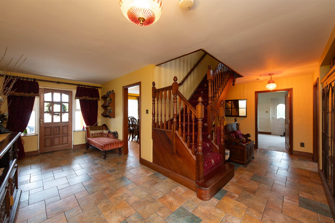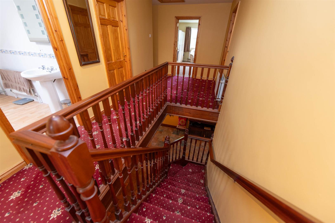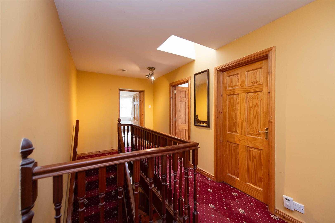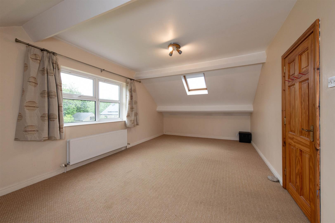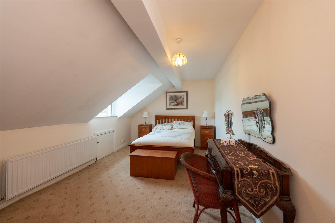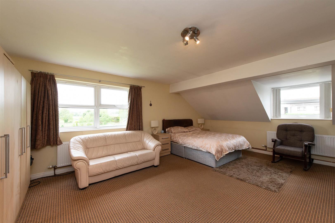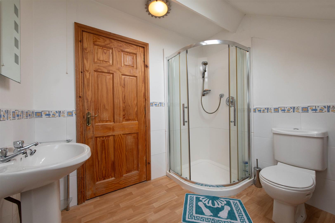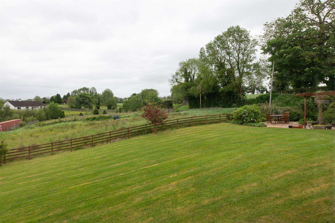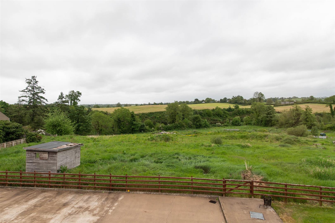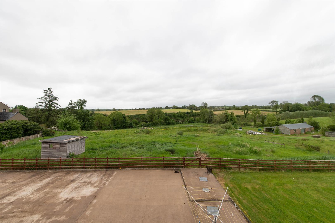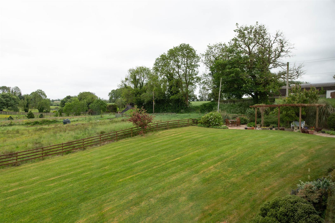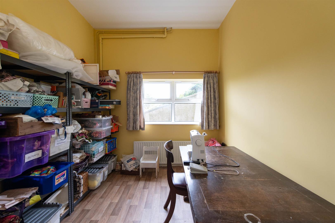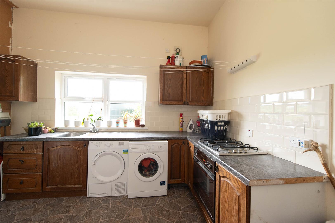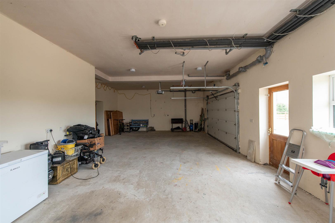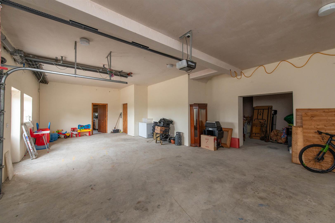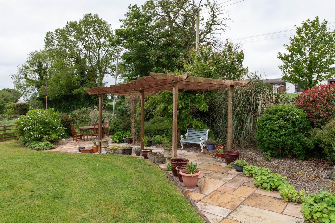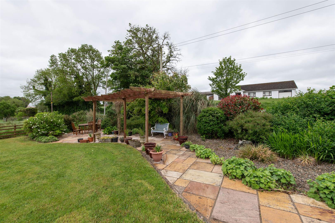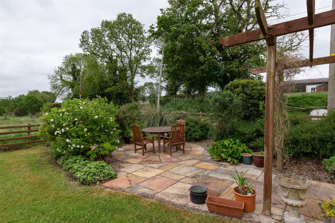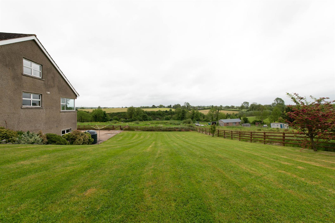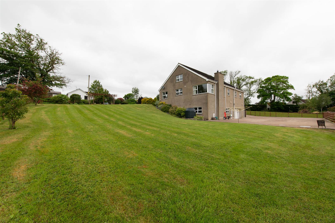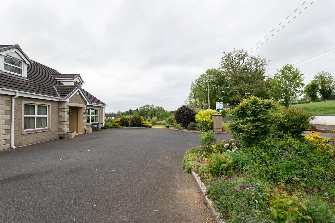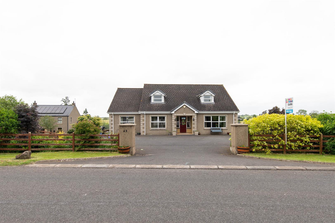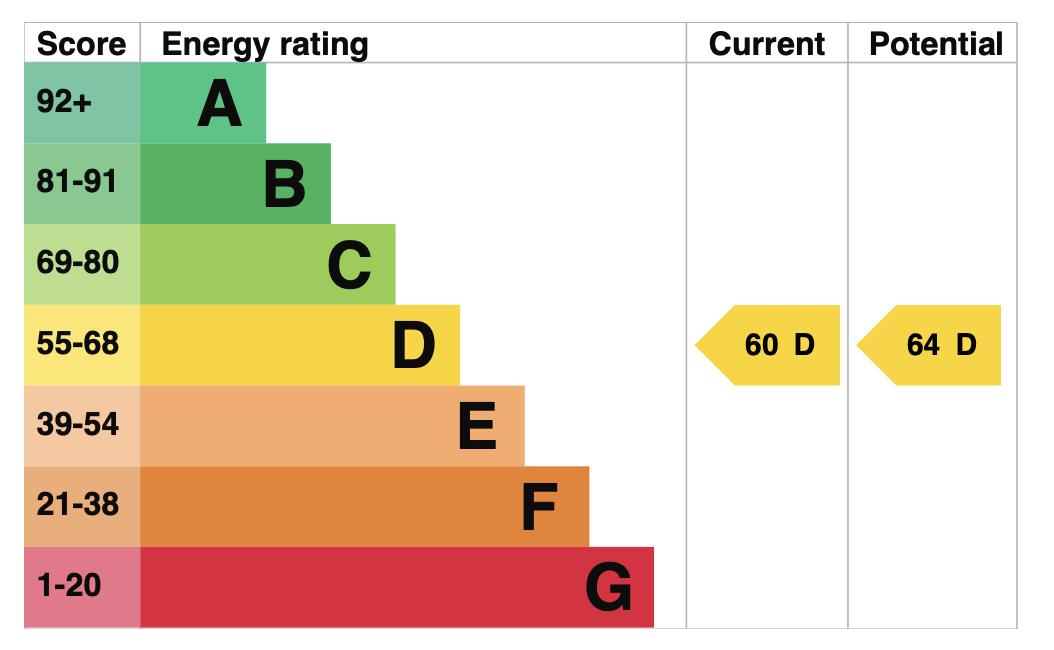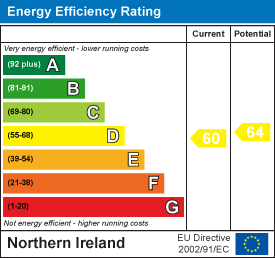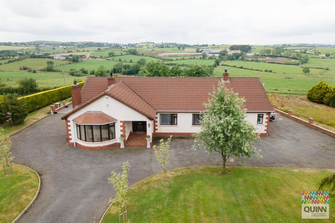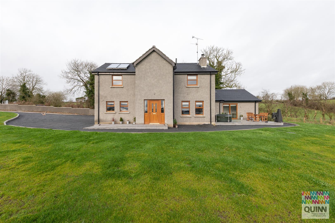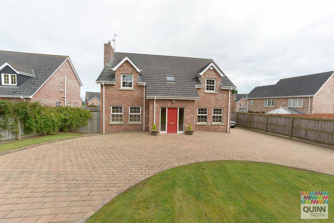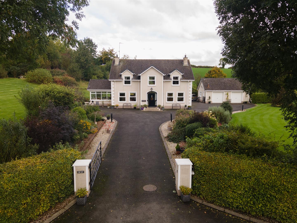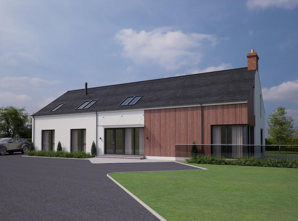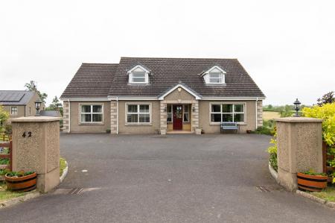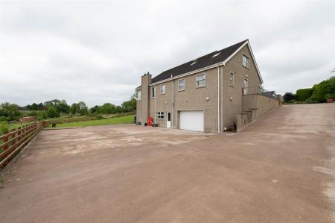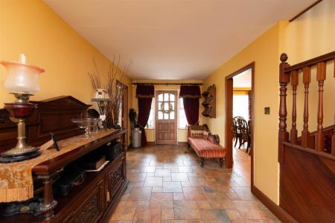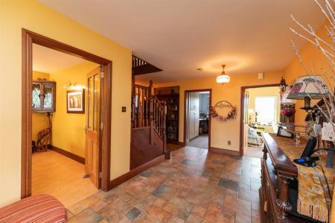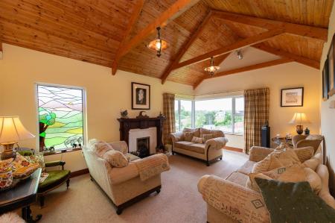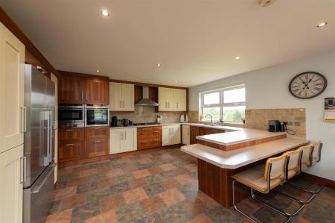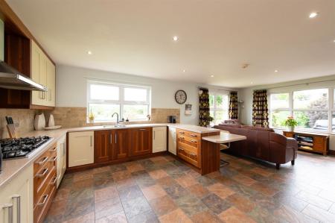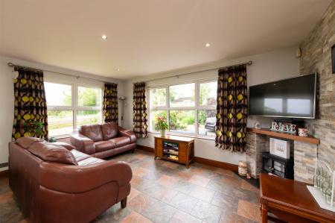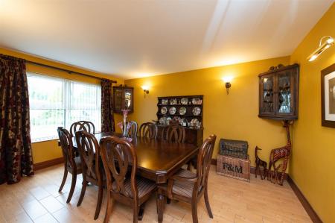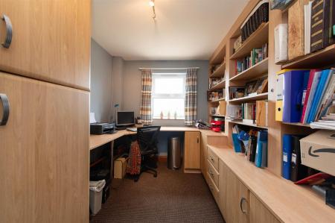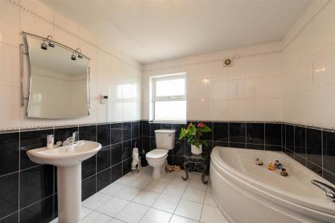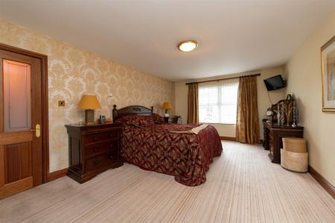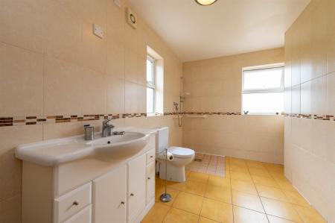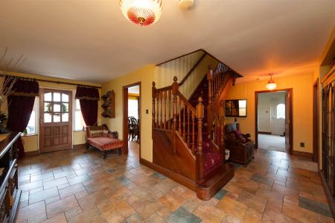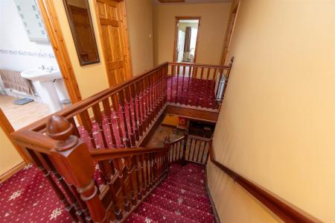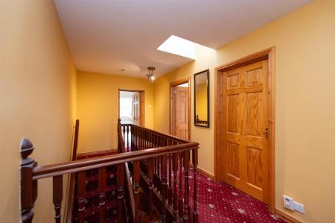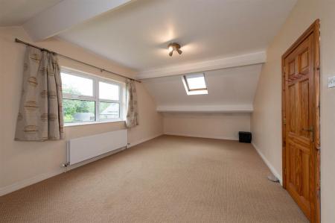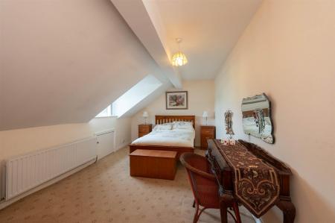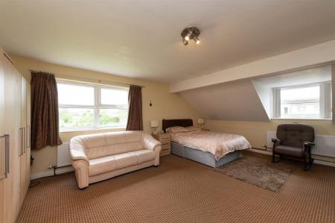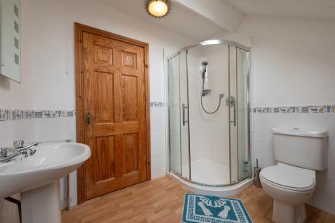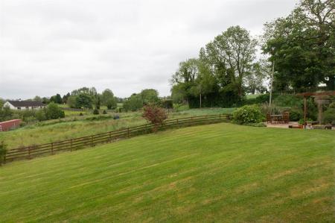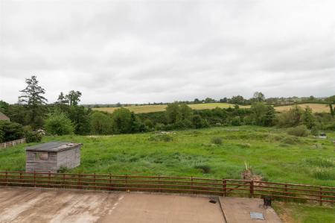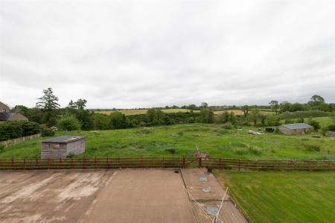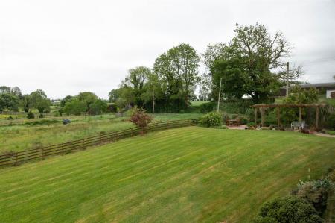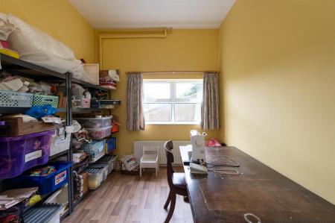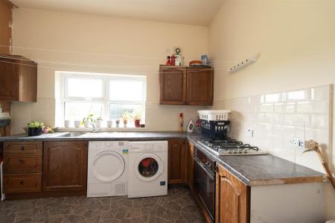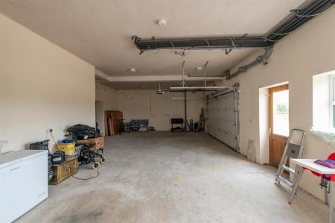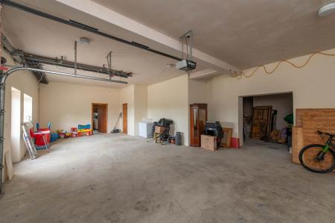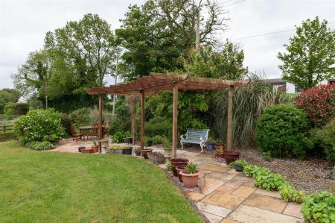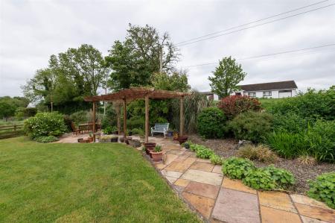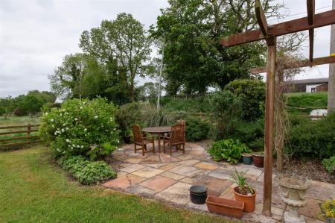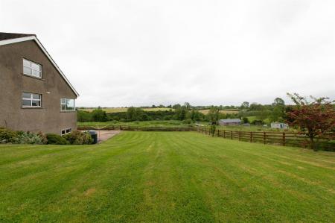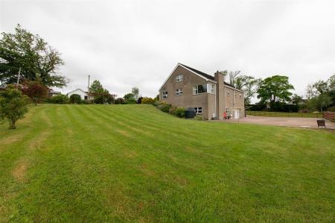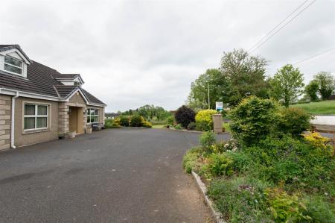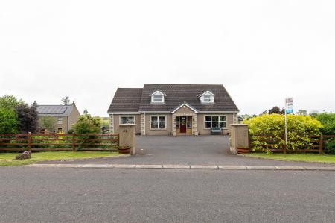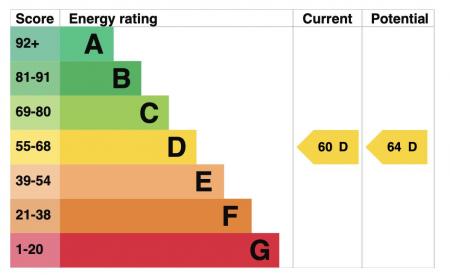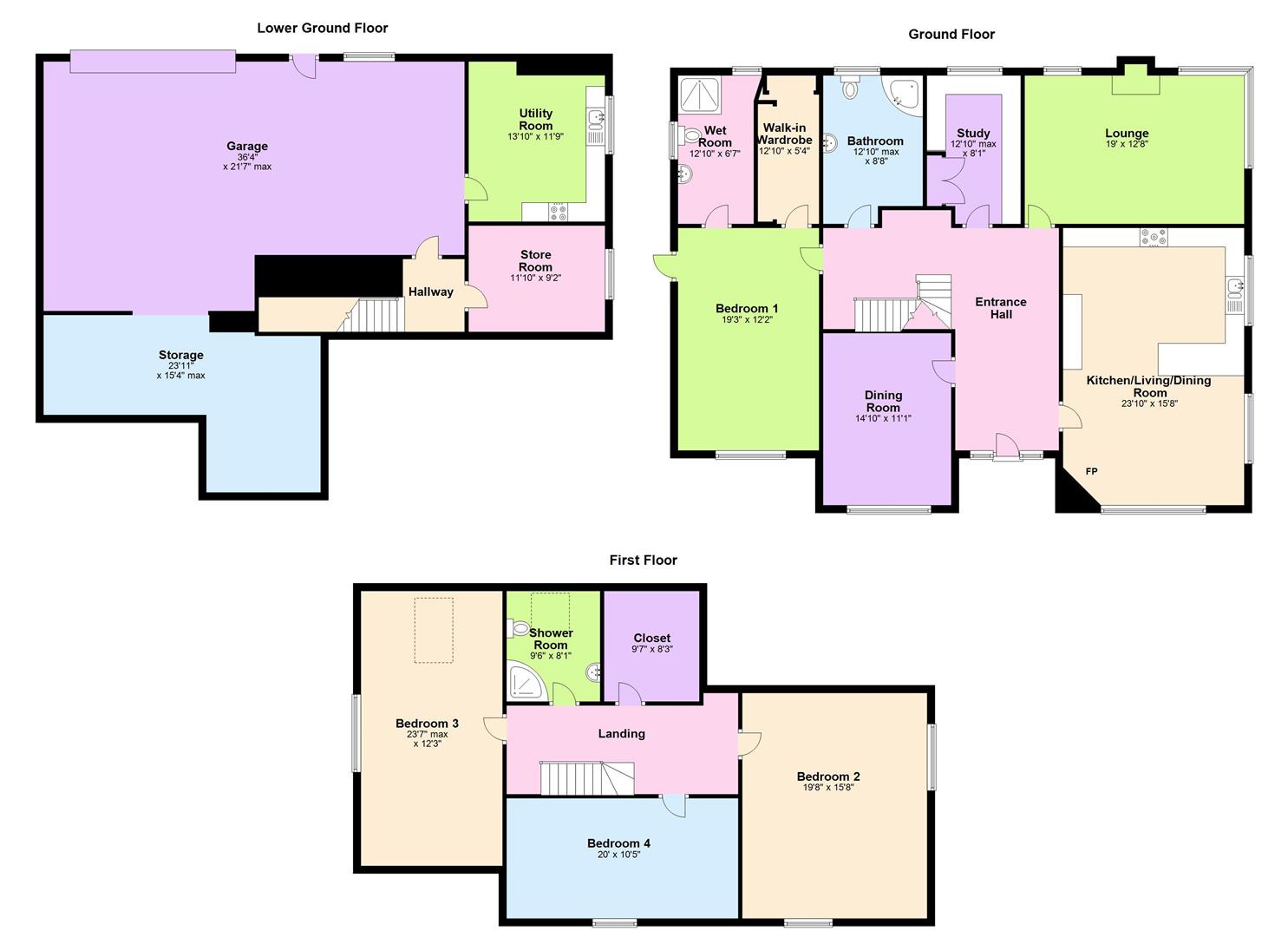- Detached Chalet Bungalow
- Four Bedrooms, One Ground Floor with Wet Room & Walk In Wardrobe
- Spacious Open Plan Kitchen/Living Area
- Large Lounge with Stunning Corner Window & Vaulted Ceilings
- Formal Dining Room & Study/Office Space
- Ground Floor Bathroom
- First Floor Shower Room & Large Closet Space
- Huge Garage with Utility Area & Storage Space
- Under Floor Oil Heating
- Chain Free Sale
4 Bedroom Chalet for sale in Dromore
This property will certainly surprise its viewers, from the first approach you see a compact detached bungalow but as you travel further around you will understand this is a very spacious split level bungalow with lower level garage, utility and storage space with property comprising four bedrooms, master on ground floor level with walk in wardrobe & wet room. Spacious lounge with bright, modern open plan kitchen/living space with separate dining room & study. You really have to view in person to appreciate the space this home has to offer along with the fantastic country views.
Ground Floor - Bright and open entrance hallway with tiled flooring. Kitchen area open plan with tiled flooring, recessed lighting and modern kitchen comprising breakfast bar, integrated dishwasher, gas hob, eye level grill & oven with space for American style fridge freezer. Bright lounge with corner window, open fire and cabin style vaulted ceiling. Study/office space for these needing to work from hom. Ground floor bathroom, fully tiled to include corner bath, W.C, wash hand basin. Bedroom one, double bedroom with walk in wardrobe & fully tiled wet room attached.
First Floor - The first floor comprising a further three double bedrooms, large closet space and a shower room which comprises corner shower cubicle, wash hand basin, W.C and half tiled walls.
Lower Ground Floor - With being able to drive around to the rear to access the large garage space with electric door, leading inside to a massive garage space with utility room comprising a range of high and low level units with space for washing machine & dryer and to include integrated gas hob & oven. In addition you have separate storage room and storage area with hallway & stairs providing access to the property internally.
Mortgage Advice - If you require financial advice on the purchase of this property, please do not hesitate to contact Laura McGeown @ Ritchie & McLean Mortgage Solutions on 07716819003 alternatively you can email laura.mcgeown@ritchiemclean.co.uk
Contact - If you require a viewing please get in contact via phone Leanne on 02840622226/07703612260 or email - sales@quinnestateagents.com
Important information
This is not a Shared Ownership Property
Property Ref: 6170_33128310
Similar Properties
4 Bedroom Detached Bungalow | Offers in region of £375,000
Situated on a large site the property must be viewed to fully appreciate all that it has to offer. Benefiting from spect...
4 Bedroom Detached House | Offers in region of £330,000
Modern 1800 sq ft property comprising of four double bedrooms, two bedrooms with jack and jill type ensuite, first floor...
104 Ballygowan Road, Banbridge
4 Bedroom Detached House | Offers in region of £325,000
Welcome to 104 Ballygowan Road, Banbridge - a stunning detached house that boasts 2 reception rooms, 4 bedrooms, and 3 b...
38 Grallagh Road, Rathfriland, Newry
4 Bedroom Detached House | Offers Over £450,000
Welcome to 38 Grallagh Road, Rathfriland, Newry - a truly impressive detached house that boasts stunning views of the ma...
5 Bedroom Detached House | Guide Price £550,000
We are extremely excited to present this excellent opportunity to buy an exceptional 3133 sq ft turn key home with the o...
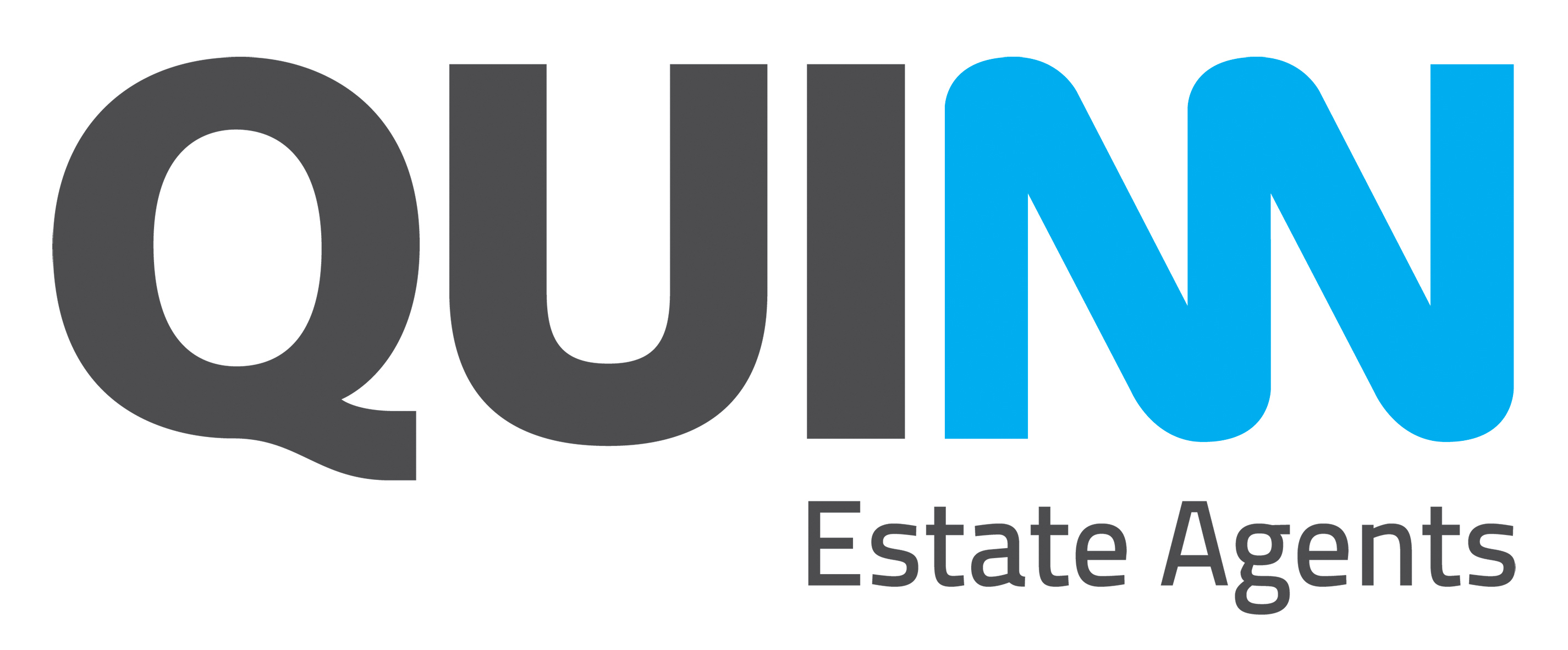
Quinn Property Sales Ltd (Banbridge)
18 Bridge Street, Banbridge, County Down, BT32 3JS
How much is your home worth?
Use our short form to request a valuation of your property.
Request a Valuation
