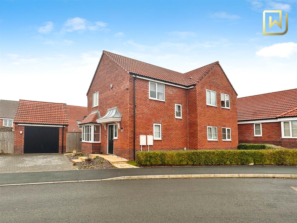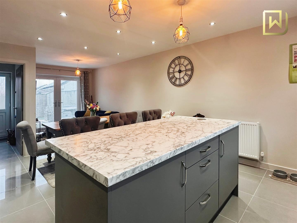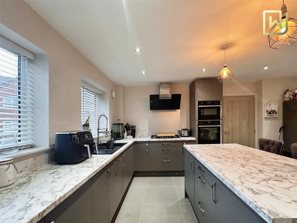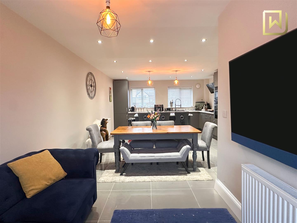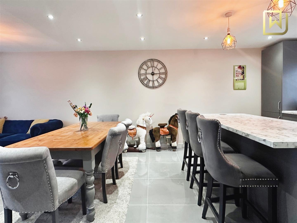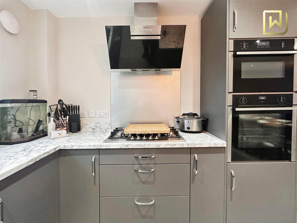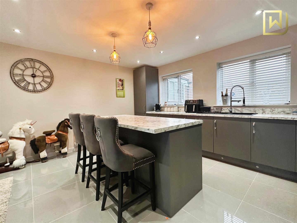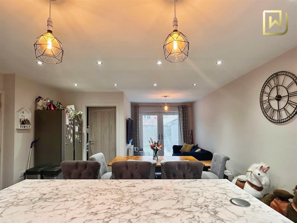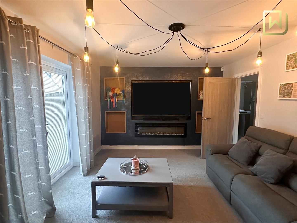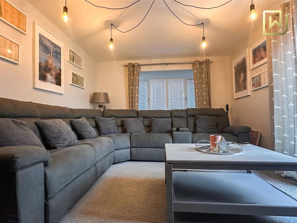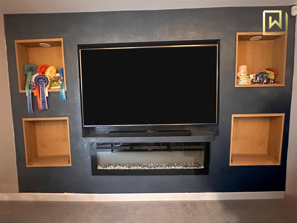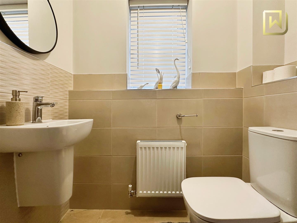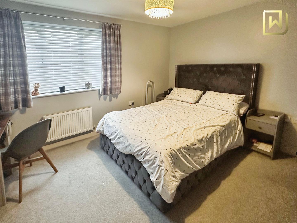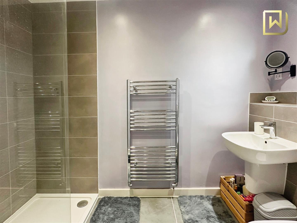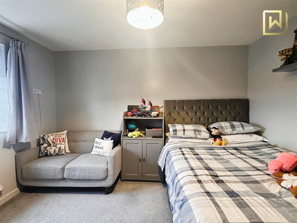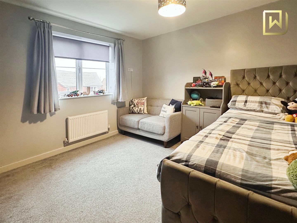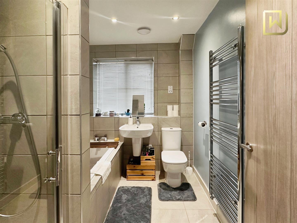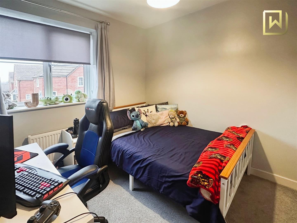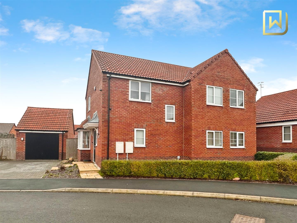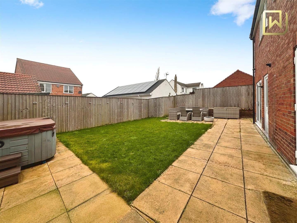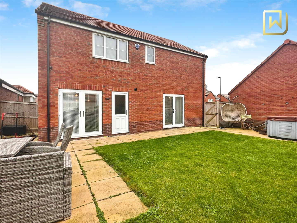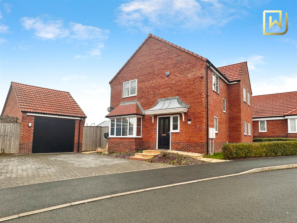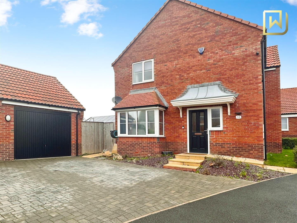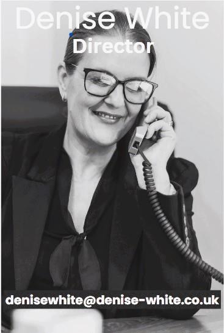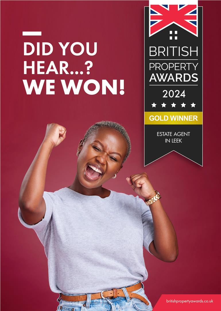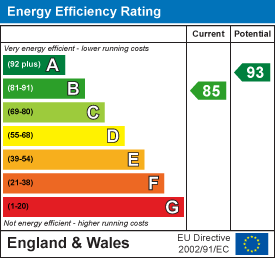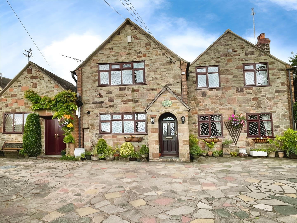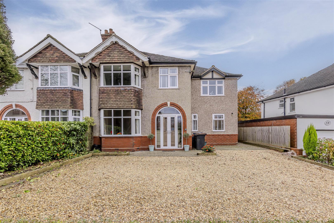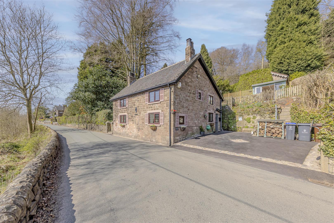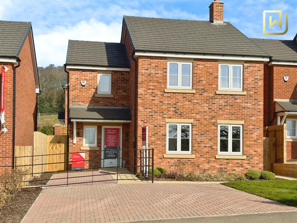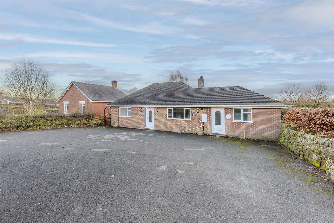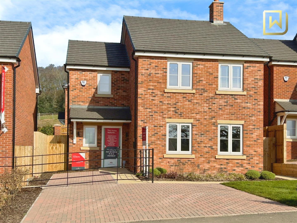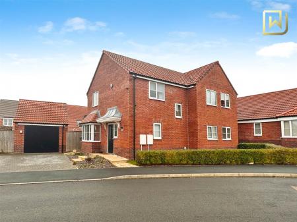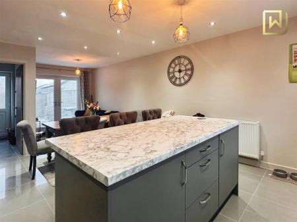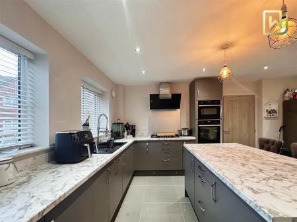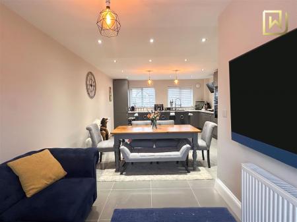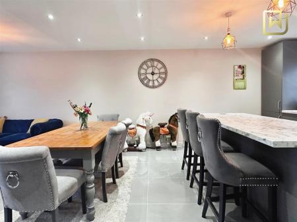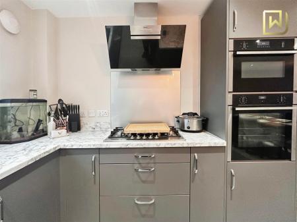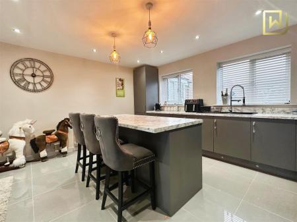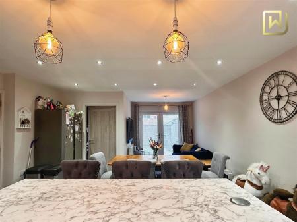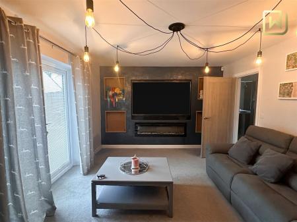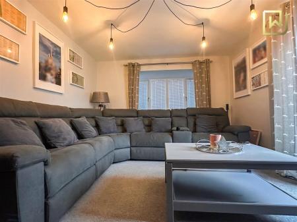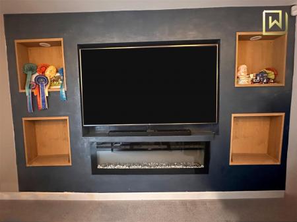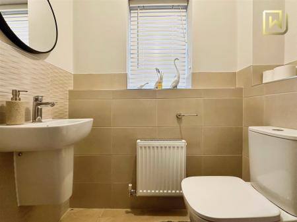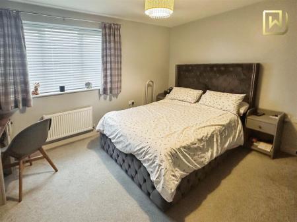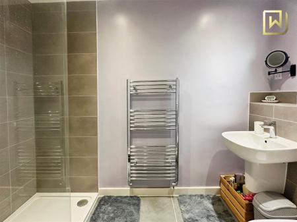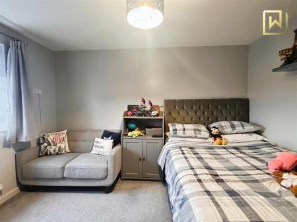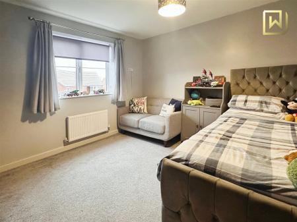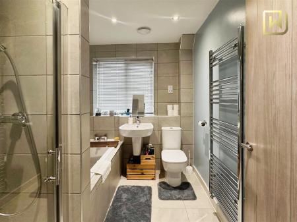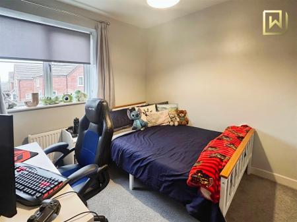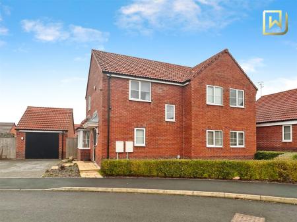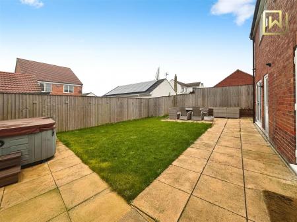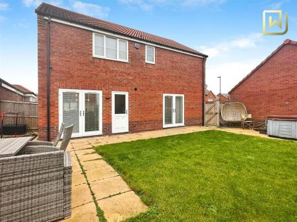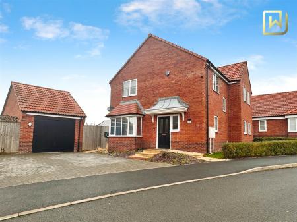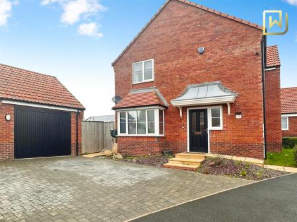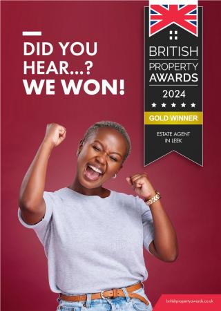4 Bedroom Detached House for sale in Duckmanton, Chesterfield
"If you can organise your kitchen, you can organise your life." - Louis Parrish
The kitchen in this modern four bedroom detached home is thoughtfully designed for family life, serving as a central hub for various activities. Whether preparing meals, learning to bake, doing homework, or entertaining friends, it fosters connections and creates lasting memories. As the most frequently used room in the home, it truly embodies the heart of family interactions.
Take a look inside .........
Denise White Estate Agents Comments - Welcome to this modern four-bedroom detached house, designed for today's contemporary family lifestyle. Nestled in a desirable development, this home offers a perfect blend of style, space, and functionality.
As you enter, you are greeted by a spacious entrance hall leading to a beautifully designed kitchen dining area and snug, equipped with a full range of integrated NEFF appliances. The open layout, enhanced by French doors that open to the rear garden, creates an ideal setting for entertaining and family gatherings, especially during those warm summer months.
The separate living room, featuring a bay window and additional French doors to the garden, offers a cosy retreat for relaxation. Practicality is enhanced with a utility room and a ground floor W/C.
Upstairs, the principal bedroom overlooks the garden and has an en-suite shower room. Three additional generously sized bedrooms provide ample space for family and guests, complemented by a well-appointed family bathroom with a bath and a separate shower cubicle.
Step outside to your private rear garden, fully enclosed for security, featuring a lawn and patio area perfect for outdoor entertaining. With space for a hot tub, this garden is designed for enjoyment. The property also includes driveway parking and a detached garage, ensuring convenience for multiple vehicles.
Located in the charming village of Duckmanton, you'll enjoy access to local shops, beautiful green spaces, and countryside walks. The area is served by highly regarded schools for all ages and boasts excellent transport links, including bus routes and easy access to the motorway network.
This property is not just a house; it's a home ready to welcome your family.
Location - Situated in the quiet village of Long Duckmanton, The Pastures is ideally located on the outskirts of Chesterfield Town Centre. It is close to junction 29a of the M1 and has great transport links to Chesterfield, Derby, Nottingham and Sheffield. Benefit from easy access to major roads (A617, A632) and public transport options, connecting you seamlessly to Chesterfield and Mansfield. With a variety of local amenities such as shops, pubs and leisure activities just a few minutes away.
Entrance Hall - The entrance hall offers a welcoming first impression with its thoughtful design Fitted with a stylish carpet, the hall is both inviting and comfortable. There is access into the lounge, cloakroom and dining kitchen. There is a large storage cupboard and an additional storage cupboard under the stairs providing practical storage solutions. Stairs lead off to the first floor accommodation with a UPVC window to the front aspect.
Lounge - 4.80 x 3.53 (15'8" x 11'6") - The lounge is a spacious and inviting area perfect for relaxation and entertainment: Fitted with a carpet, UPVC French doors lead directly to the rear garden, creating a seamless indoor-outdoor flow. A UPVC bay window at the front aspect gives the room more natural light, a radiator ensures warmth during cooler months, while a ceiling light fixture provides ample illumination. The lounge features a dedicated media wall, complemented by a stylish electric fire, adding both functionality and a cosy focal point to the room.
Kitchen Dining Room - 7.53 x 4.39 (24'8" x 14'4") - The kitchen is a beautifully designed space that seamlessly combines functionality with style, split into three distinctive areas: the kitchen area, dining area, and snug area.
An extensive range of base units provides ample storage, all topped with quality work surfaces that offer both elegance and durability. The kitchen features an integrated dishwasher, Cooking enthusiasts will appreciate the integrated five-ring Neff hob, paired with a sleek Neff extractor overhead. - An integrated combi microwave and a Neff electric oven are positioned below, providing versatile cooking options. The integrated fridge freezer offers additional storage for all your culinary ingredients.
A stylish sink unit with a drainer and central tap is conveniently located for meal prep. UPVC double-glazed windows at the front allow natural light to flood in, while a breakfast island houses storage below and a comfortable seating area, perfect for casual dining. Central lighting and inset spotlighting enhance the ambiance throughout the space. The kitchen is fitted with stylish tile flooring, ensuring practicality, while radiators provide warmth during colder months. UPVC patio doors lead out to the rear, creating a seamless transition between indoor and outdoor living, making it ideal for entertaining. A central light fixture hangs over the snug area, creating a cosy corner for relaxation. Access is gained into the utility room from the kitchen maximizing convenience and efficiency.
This kitchen is designed for both everyday living and entertaining, offering a perfect blend of modern amenities and inviting spaces.
Utility - 1.60 x 2.06 (5'2" x 6'9") - The utility room is a practical and functional space designed to meet the demands of modern living:
Featuring a range of base units with work surfaces, this area provides ample space for laundry tasks. The room houses a wall-mounted Logic boiler neatly concealed within a wall unit, along with a stainless steel sink unit complete with a drainer. There is designated space for a washing machine and an additional space for a dryer, making laundry days efficiently. The tiled flooring is practical and easy to maintain, and a UPVC door leads out to the rear of the property for convenience. A radiator ensures warmth, while inset spotlighting illuminates the space effectively.
Cloakroom - The cloakroom is designed for convenience and functionality, housing a WC and a wash hand basin, this space is both practical and accessible. A radiator ensures comfort, while part wall tiling maintains a clean and contemporary look. A UPVC window to the front allows natural light to filter in, complemented by a central light fixture.
First Floor Accommodation - Access to the four bedrooms and family bathroom.
Bedroom One - 3.64 x 3.86 (11'11" x 12'7") - This spacious double bedroom offers a comfortable retreat: A good-sized double room featuring a fitted carpet, a UPVC double-glazed window to the rear aspect, a radiator ensures the space remains cosy during colder months. Convenient access to the ensuite shower room enhances privacy and functionality.
En-Suite - 2.83 x 1.49 (9'3" x 4'10") - The ensuite shower room is designed with modern amenities for convenience: Fitted with a modern suite, including a wash hand basin and WC.
Features a walk-in shower facility for easy access. Part-tiled walls and tiled flooring contribute to a sleek, contemporary aesthetic. A heated towel rail adds comfort, and inset spotlighting provides bright illumination. A UPVC double-glazed window allows natural light while maintaining privacy.
Bedroom Two - 3.76 x 3.61 (12'4" x 11'10") - Another generous double bedroom, perfect for relaxation: This good-sized double room is fitted with carpet for a cosy feel. A ceiling light fixture provides ample illumination. Finished with a radiator and a UPVC double-glazed window.
Bedroom Three - 2.90 x 2.61 (9'6" x 8'6") - A spacious double bedroom ideal for comfort: Another good-sized double room with fitted carpet. A radiator can provide warmth, and a ceiling light fixture illuminates the space. A UPVC double-glazed window to the front aspect enhances the room with natural light.
Bathroom - 2.7 x 2.02 (8'10" x 6'7") - The family bathroom is a well-appointed space for relaxation and rejuvenation. Fitted with a modern suite that includes a walk-in shower cubicle, bath, wash hand basin, and WC. A UPVC double-glazed window to the front aspect allows natural light, while an extractor fan ensures proper ventilation.
Part-tiled walls, shaver point, inset spotlighting, heated towel rail, and tiled flooring enhance both functionality and style.
Bedroom Four - 3.8 x 2.23 (12'5" x 7'3") - A cosy and inviting space suitable for various uses: Fitted with carpet for a warm atmosphere. A UPVC double-glazed window and a ceiling light fixture add brightness, while a radiator can ensure comfort.
Outside - The exterior of the property offers ample space and functionality: The property features a well-maintained driveway providing ample off-road parking, leading to a detached garage. Secure gated access leads to the rear garden. The rear garden is designed for relaxation and entertainment, featuring a patio area, lawn, and an additional patio that currently houses a hot tub, all enclosed with fencing for privacy.
Please Note.... - Please note that all areas, measurements and distances given in these particulars are approximate and rounded. The text, photographs and floor plans are for general guidance only. Denise White Estate Agents has not tested any services, appliances or specific fittings - prospective purchasers are advised to inspect the property themselves. All fixtures, fittings and furniture not specifically itemised within these particulars are deemed removable by the vendor.
Agents Notes - Freehold
All mains services connected
Council Tax Band - D - Chesterfield
Do You Need To Sell Or Rent A House? - We can arrange an appointment that is convenient with yourself, we'll view your property and give you an informed FREE market appraisal and arrange the next steps for you.
Do You Need A Mortgage ? - Speak to us, we'd be more than happy to point you in the direction of a reputable adviser who works closely with ourselves.
You Will Need A Solicitor ! - A good conveyancing solicitor can make or break your moving experience - we're happy to recommend or get a quote for you, so that when the times comes, you're ready to go.
About Your Agent - Denise is the director of Denise White Estate agents and was born in Matlock Derbyshire and worked as an agent since 1999. Denise and all the team can help and advise with any information on the local property market and the local area.
Denise White Estate Agents deal with all aspects of property including residential sales and lettings.
Please do get in touch with us if you need any help or advice.
We Won ! - Local Estate Agent Wins Prestigious British Gold Award for Customer Service
Denise White Bespoke Estate Agents has been honoured with the esteemed Gold Award 2024 from the British Property Awards for their exceptional customer service and extensive local marketing knowledge in Leek and its surrounding areas.
The British Property Awards, renowned for their inclusivity and comprehensive evaluation process, assess estate agents across the United Kingdom based on their customer service levels and understanding of the local market. Denise White Estate Agents demonstrated outstanding performance throughout the rigorous and independent judging period.
As part of the assessment, the British Property Awards mystery shopped 90% of estate agents nationwide, evaluating their telephone etiquette, responsiveness to emails, promptness in returning missed calls, and, crucially, their expertise in the local marketing area.
The Gold Award is a testament to the estate agents who consistently go above and beyond, delivering exceptional levels of customer service, focusing on their commitment and excellence within the local community.
Property Ref: 489901_33571151
Similar Properties
Leek Road, Wetley Rocks, Staffordshire, ST9 0AP
3 Bedroom Cottage | Offers in region of £375,000
CALL US TO ARRANGE A VIEWING 9AM UNTIL 9PM 7 DAYS A WEEK!'When I am home, I like a cosy, comfortable, calming space.' -...
Sneyd Avenue, Westlands, Newcastle-Under-Lyme, Staffordshire, ST5 2PZ
4 Bedroom Semi-Detached House | Guide Price £375,000
CALL US TO ARRANGE A VIEWING 9AM UNTIL 9PM 7 DAYS A WEEK! Guide Price of �375,000 to �385,000 "T...
Dunwood Lane, Rudyard, Staffordshire, ST13 8RG
3 Bedroom Cottage | Guide Price £375,000
GUIDE PRICE �375,000 - �400,000'Some old-fashioned things like fresh air and sunshine are hard t...
Plot 27, Tenford Lane, Tean Valley View, Upper Tean
4 Bedroom House | £379,000
** CALL US 9AM - 9PM 7 DAYS A WEEK TO ARRANGE A VIEWINGS! **"Every Home Is a Show Home" at Tean Valley View. With a beau...
Belmont Road, Ipstones, Staffordshire ST10 2JN
3 Bedroom Detached Bungalow | Offers in region of £385,000
CALL TO SCHEDULE A VIEWING FROM 9 AM TO 9 PM, 7 DAYS A WEEK!"Flexibility is the essence of sustainability."This versatil...
Plot 18, Tenford Lane, Tean Valley View, Upper Tean
4 Bedroom House | £389,000
** CALL US 9AM - 9PM 7 DAYS A WEEK TO ARRANGE A VIEWINGS! **"Every Home Is a Show Home" at Tean Valley View. With a beau...

Denise White (Leek)
Thorncliffe Road, Leek, Staffordshire, ST13 7LW
How much is your home worth?
Use our short form to request a valuation of your property.
Request a Valuation
