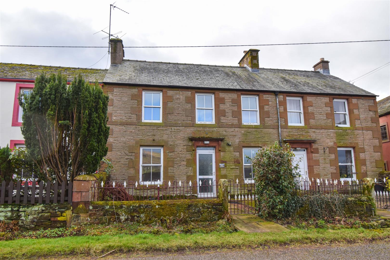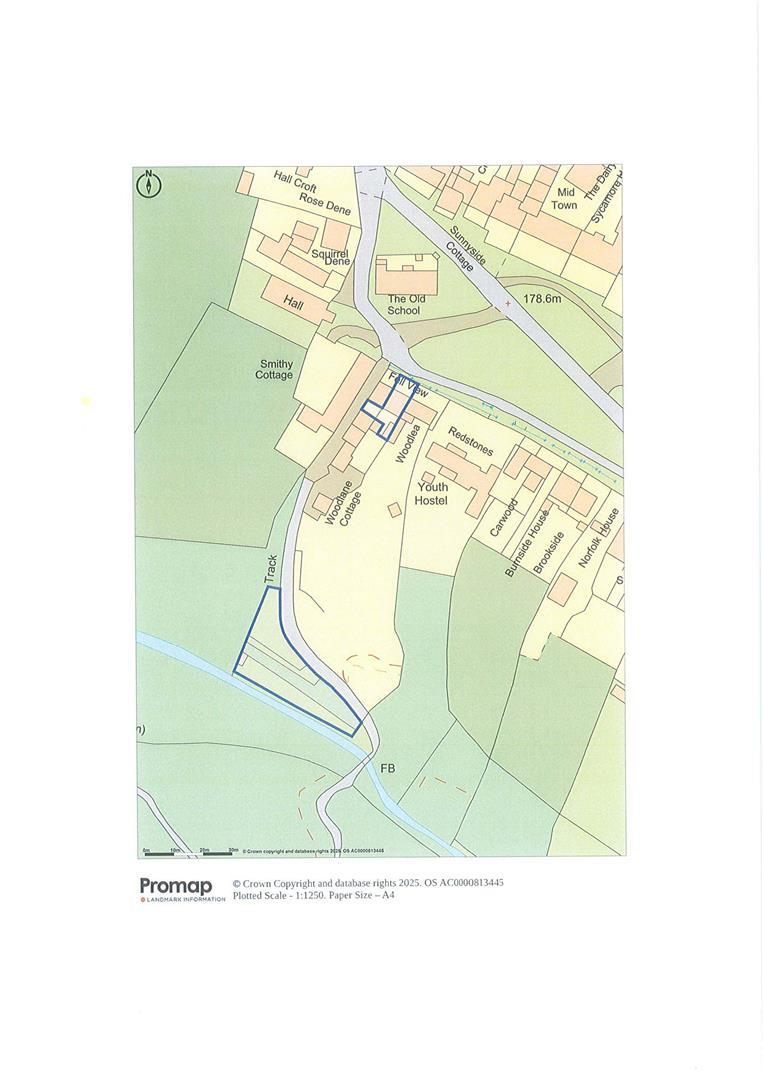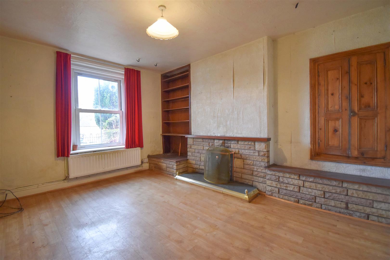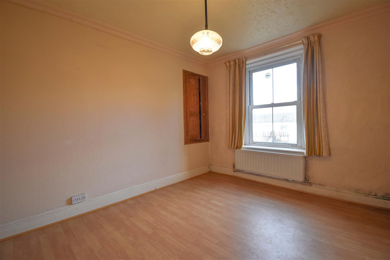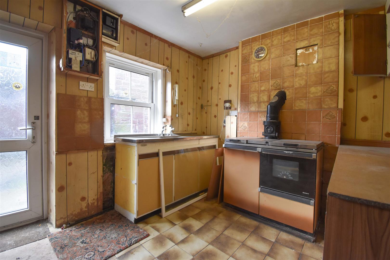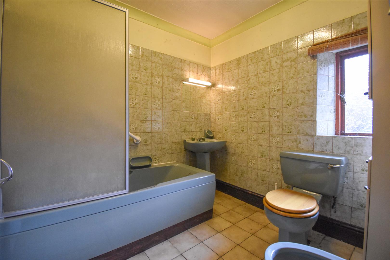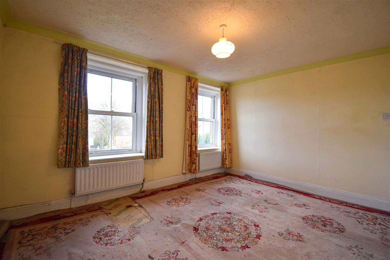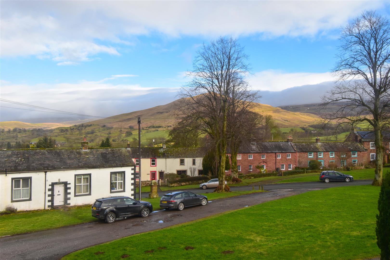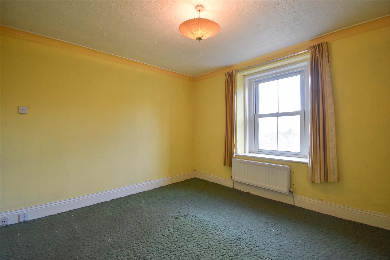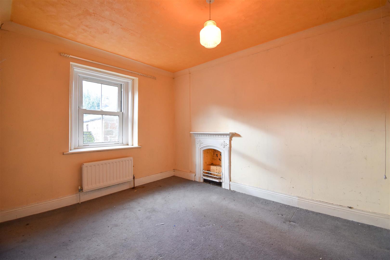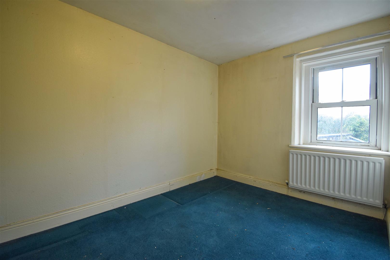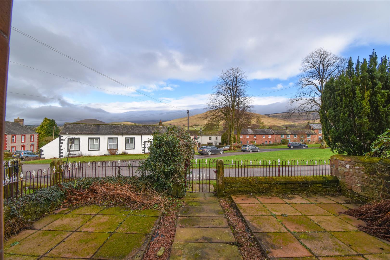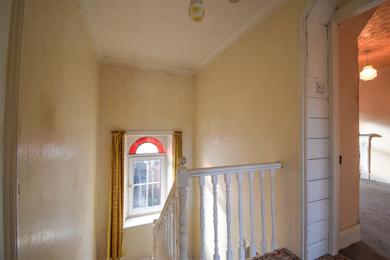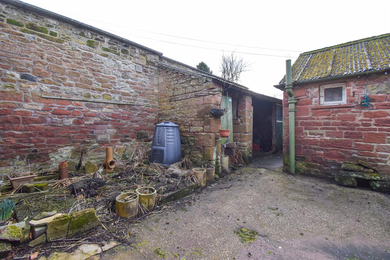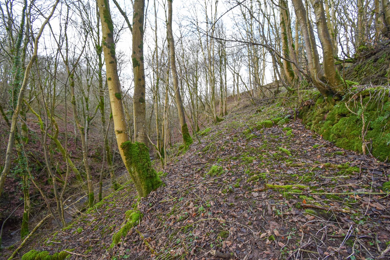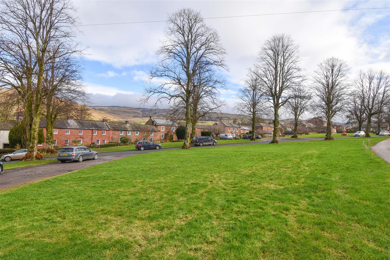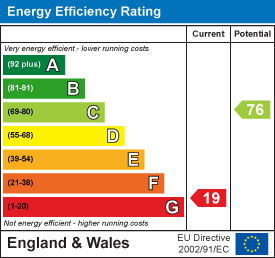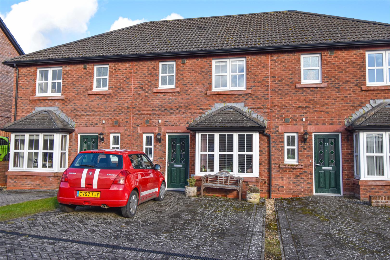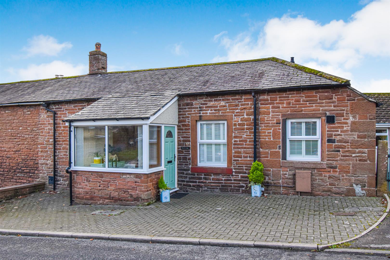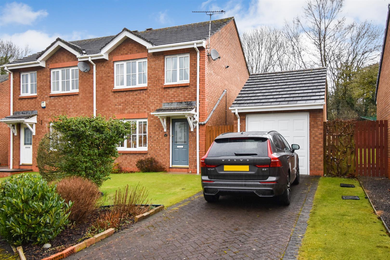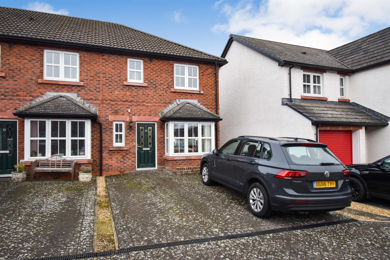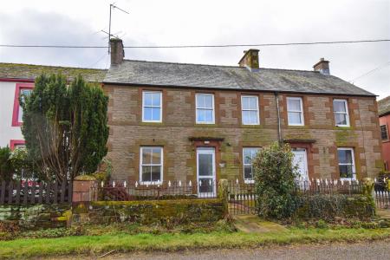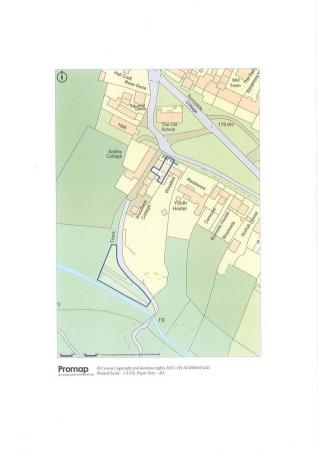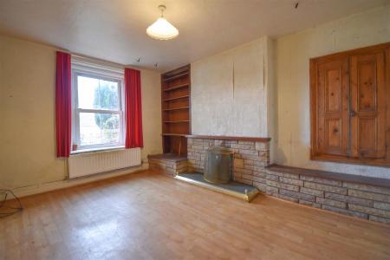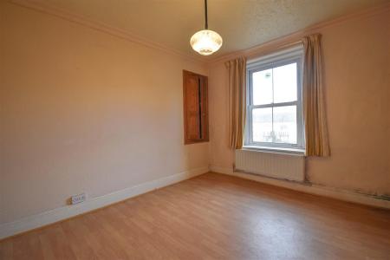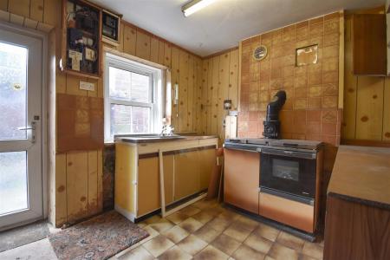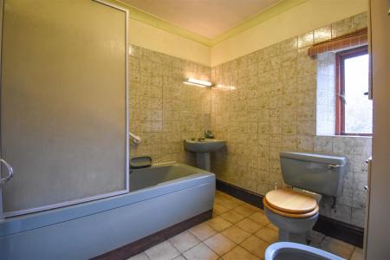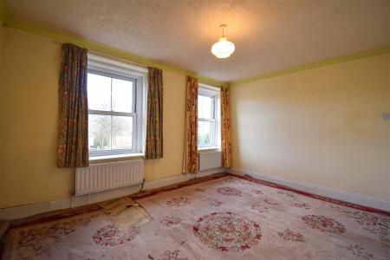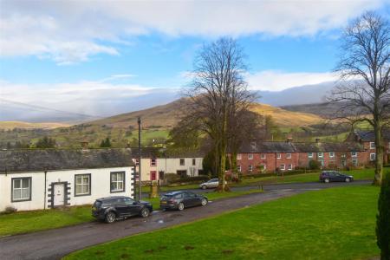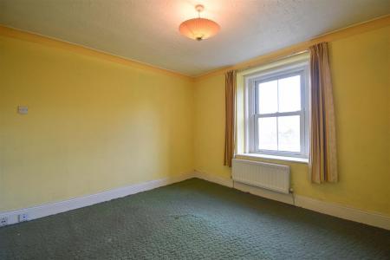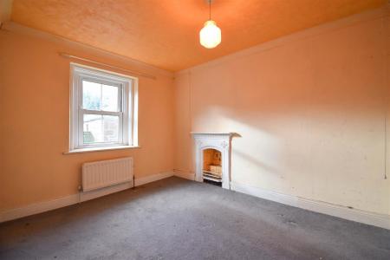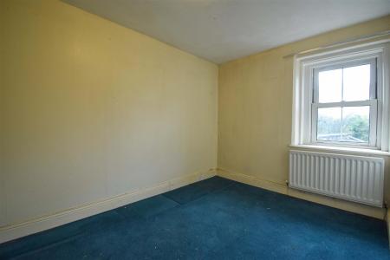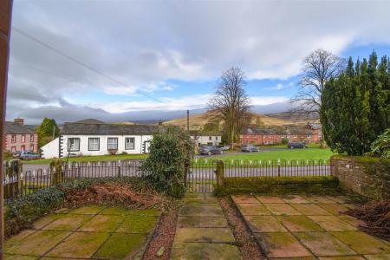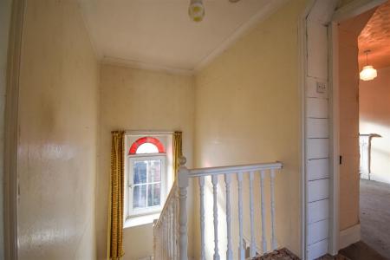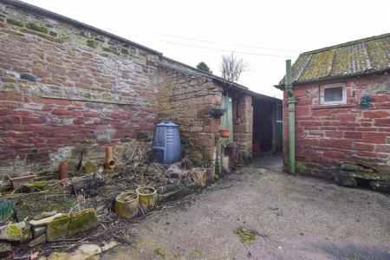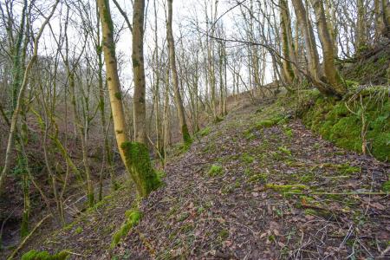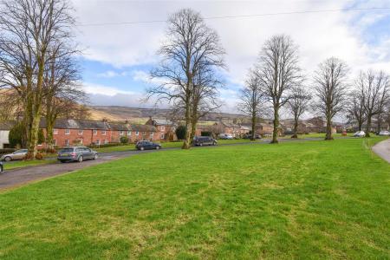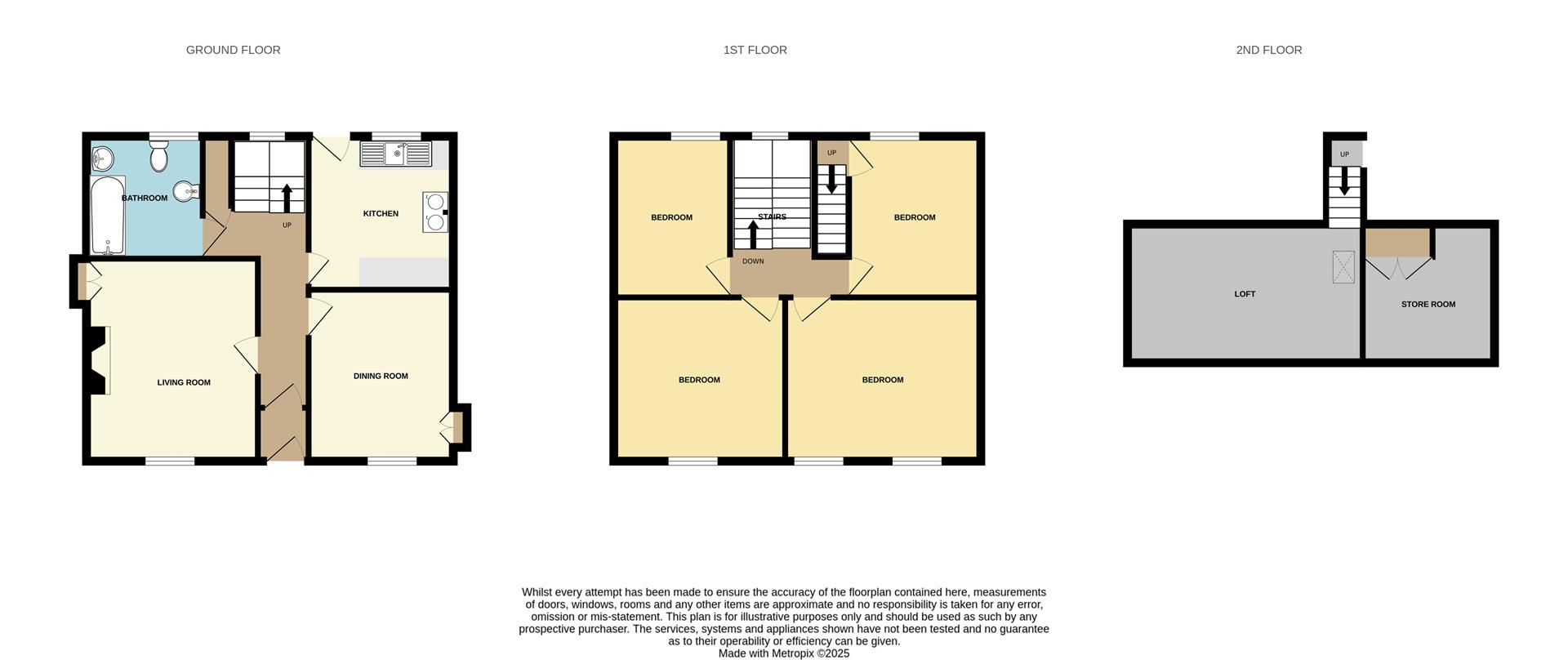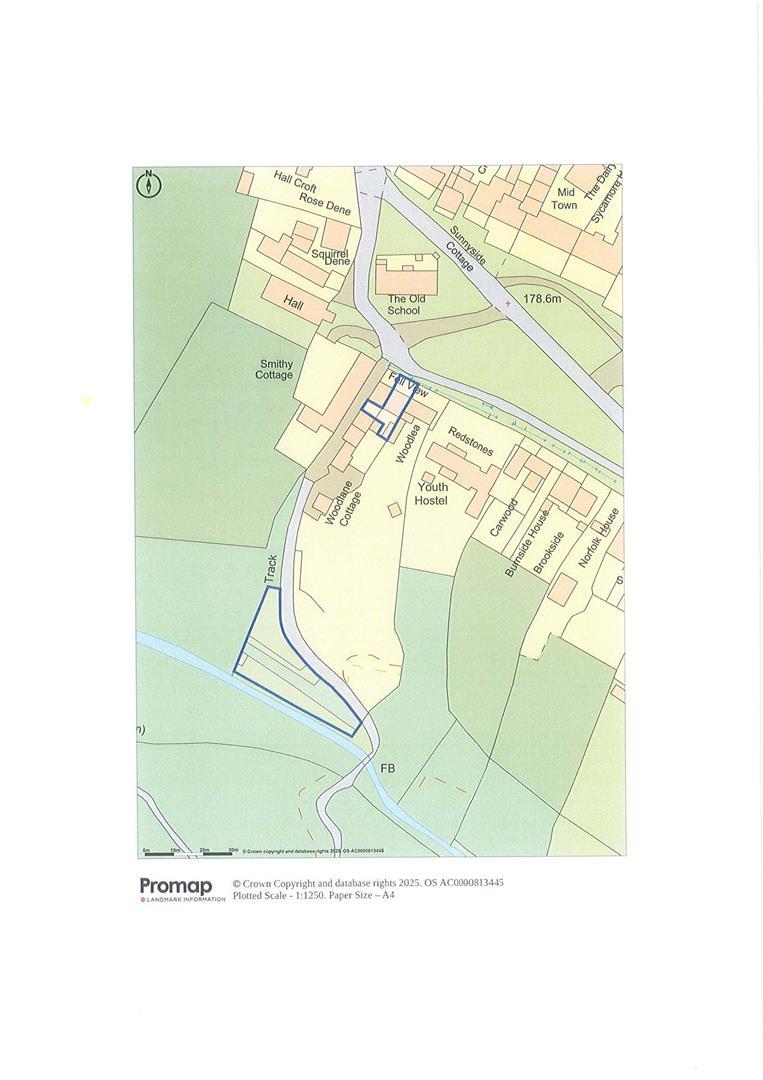- An Increasingly Rare Opportunity in a Wonderful Westmorland Village
- In Need of a Complete Renovation
- Living Room, Dining Room and Kitchen
- 4 Bedrooms, Ground Floor Bathroom and a Large Attic
- Forecourt Garden and Rear Yard with Outhouse
- Superb Views Across the Village to the Surrounding Fells and Dufton Pike
- uPVC Double Glazing
- Separate Piece of Woodland, Circa 0.187 Acres to the side of Dufton Gill
3 Bedroom Terraced House for sale in Dufton, Appleby-In-Westmorland
Dufton in the Eden Valley, just 3.5 miles from Appleby in Westmorland and surrounded by stunning countryside and fells, is a truly delightful community village set around a large central green. Fell View is a classic double fronted cottage overlooking the green and is in need of renovation throughout. The accommodation currently comprises; Central Hall, Living Room, Dining Room, Kitchen, a ground floor Bathroom, 4 Bedrooms and a large Attic. Outside there is an attractive Forecourt benefiting from the beautiful outlooks across the village and to the rear is a Yard and Outbuilding. A further 200m away, long the footpath to Dufton Gill is a piece of woodland along the riverbank which is owned by Fell View.
Location - From the centre of Appleby, head up Battlebarrow, drive under the A66 and follow the road for 3.3 miles into Dufton. Drive into the centre of the village and fork left, Fell View is on the left hand side.
The what3words position is; bloodshot.snippets.ember
Amenities - Dufton is set at the foot of the Pennines and is surrounded by fabulous open countryside with a variety of walks in the fells. In the village there is a village hall, a cafe and a public house. In the neighbouring village of Long Marton, approximately 2 miles, there is a doctors surgery, a primary school, a church and a public house. Appleby, approximately 3.5 miles is an attractive market town in the upper Eden Valley with a population of approximately 2,500 people and is of historical interest. The town has a range of shops, a Primary and a Secondary School. Leisure facilities include a Swimming Pool, an 18-hole golf course and bowling green. A larger shopping centre is Penrith 14 miles away. Penrith is a popular market town with a population of around 16,000 people and facilities include: infant, junior and secondary schools with a further/higher education facility at Newton Rigg College. There are 5 supermarkets and a good range of locally owned and national high street shops. Leisure facilities include: a leisure centre with; swimming pool, climbing wall, indoor bowling, badminton courts and a fitness centre as well as; golf, rugby and cricket clubs. There is also a 3 screen cinema and Penrith Playhouse. Penrith is known as the Gateway to the North Lakes and is conveniently situated for Ullswater and access to the fells, benefiting from the superb outdoor recreation opportunities.
Services - Mains water, drainage and electricity are connected to the property. Heating is by fuel oil via a Bosky range in the kitchen, which has not been in use for several years.
Tenure Freehold - The property is freehold and the council tax is band C.
Viewing - STRICTLY BY APPOINTMENT WITH WILKES-GREEN + HILL
Accommodation -
Entrance - Through a uPVC double glazed door to the:
Vestibule - A glazed door opens to the;
Hall - A return staircase leads to the first floor with a cupboard below. There is s single radiator, a telephone point and stripped pine doors off.
Living Room - 4.11m x 3.23m (13'6 x 10'7) - An open fireplace is set in a stone surround with an original cupboard to one side having stripped pine doors. A uPVC double glazed sash window to the front gives a wonderful outlook over the village to Dufton Pike and the fells. There is a double radiator.
Dining Room - 3.48m x 2.92m (11'5 x 9'7) - There is an original wall cupboard with stripped pine doors, a double radiator and uPVC double glazed window to the front giving a wonderful outlook over the village to Dufton Pike and the fells.
Kitchen - 2.84m x 3.28m (9'4 x 10'9) - Currently having a Bosky oil fired range cooker which also provides the central heating and hot water (this has not been used for several years). There is a uPVC double glazed door and sash window to the rear.
Bathroom - 2.36m x 2.24m (7'9 x 7'4) - Created in what is most likely to be the original pantry and fitted with with a four piece coloured suite. There is a double radiator and uPVC double glazed window to the rear.
First Floor-Landing - A uPVC double glazrd window to the half landing gives natural light and painted panel doors lead off.
Bedroom One - 3.20m x 3.99m (10'6 x 13'1) - Two uPVC double glazed windows to the front gives an open view across the village to Dufton Pike and the fells.
Bedroom Two - 3.20m x 3.33m (10'6 x 10'11) - A uPVC double glazed window to the front gives an open view across the village to Dufton Pike and the fells.
Bedroom Three - 3.28m x 2.62m (10'9 x 8'7) - Having a cast iron fireplace, a double radiator and uPVC double glazed window to the rear. A door opens to the attic stairs.
Bedroom Four - 3.30m x 2.36m (10'10 x 7'9) - A uPVC double glazed window faces to the rear and there is a double rdaiator.
Second Floor - The stairs rise into an;
Attic - 2.82m x 7.47m (9'3 x 24'6) - Currently in two rooms, one having a roof light to the rear elevation.
Outside - To the front of the cottage is an enclosed flagged forecourt with a low stone wall and railing around.
A shared path along the side of the neighbouring cottage leads to a rear yard with an open outhouse having an oil tank.
The public footpath to the side of the neighbours continues down to Dufton Gill and approximately 200m from the house there is a separate piece of slope woodland leading down to Dufton Gill measuring approximately 0.187 acres
Referal Fees - WGH work with the following provider for arrangement of mortgage & other products/insurances, however you are under no obligation to use their services and may wish to compare them against other providers. Should you choose to utilise them WGH will receive a referral fee :
The Right Advice (Bulman Pollard) Carlisle
Average referral fee earned in 2024 was �253.00
Property Ref: 319_33667415
Similar Properties
Clifton Hill Gardens, Clifton, Penrith
3 Bedroom Terraced House | £220,000
Village life is made easy with this excellent modern mid terraced home, set in a cul-de-sac, within the popular village...
2 Bedroom Semi-Detached House | £220,000
To the north of Penrith town centre, White Ox Cottage enjoys an elevated position with some views from the rear over Pen...
4 Bedroom Terraced House | £215,000
This lovely period home, retains much of the character of the original house and offers accommodation over 3 floors comp...
Garbridge Court, Appleby-In-Westmorland
3 Bedroom Semi-Detached House | £225,000
On the edge of the historic market town of Appleby in Westmorland and and set in a peaceful cul-de-sac location, 14 Garb...
3 Bedroom End of Terrace House | Guide Price £230,000
Village life is made easy with this excellent modern end terraced home, set in a cul-de-sac, within the popular village...
3 Bedroom Terraced House | £230,000
This well presented, modern terraced house is located in the popular Carleton Meadows area of Penrith, with stylish acco...

Wilkes-Green & Hill Ltd (Penrith)
Angel Lane, Penrith, Cumbria, CA11 7BP
How much is your home worth?
Use our short form to request a valuation of your property.
Request a Valuation
