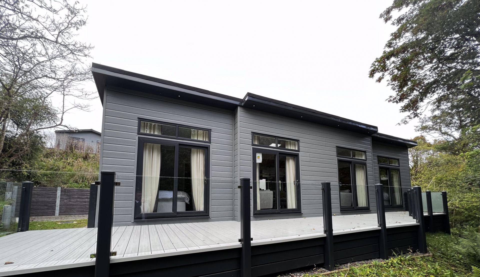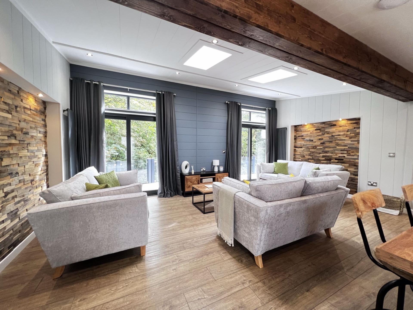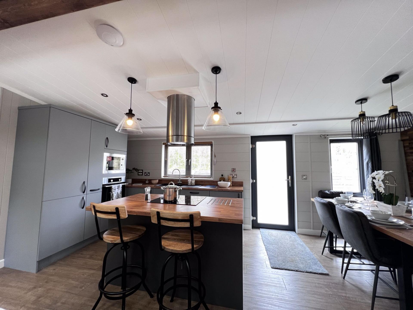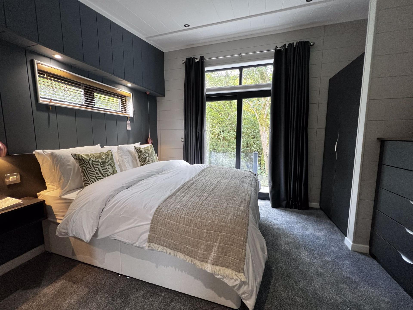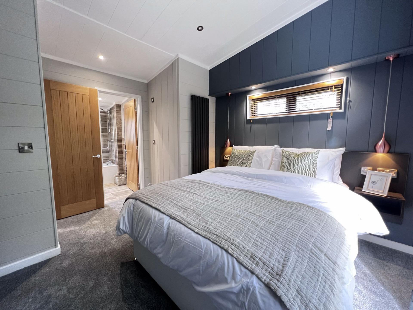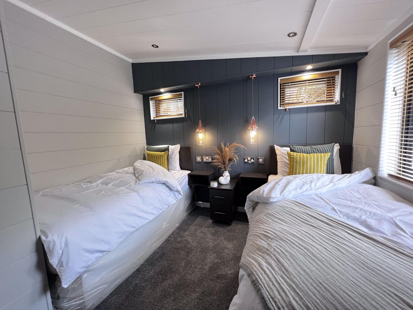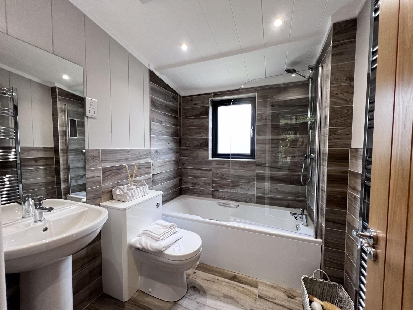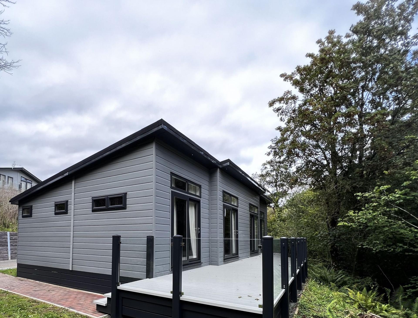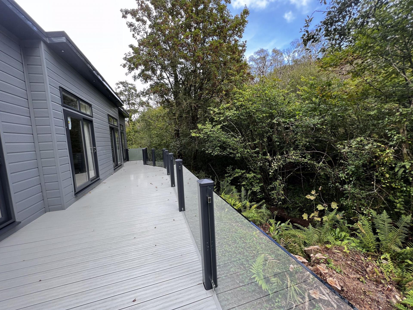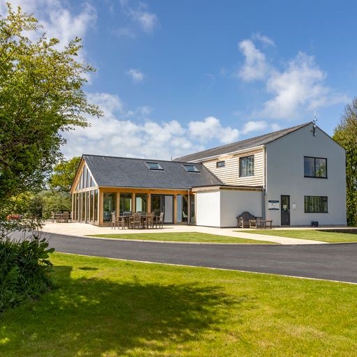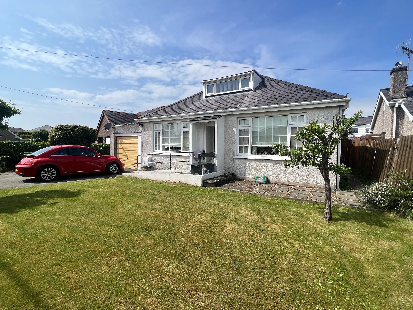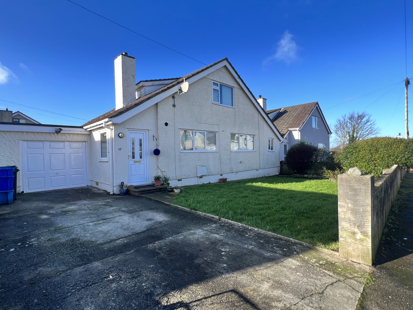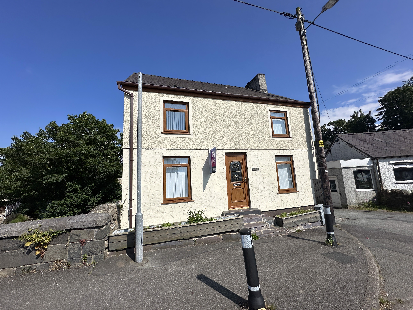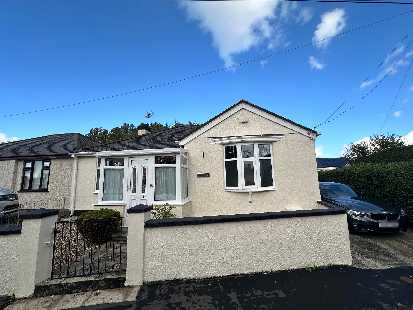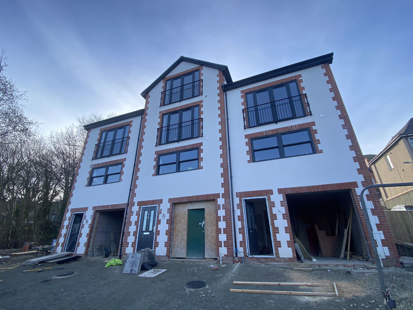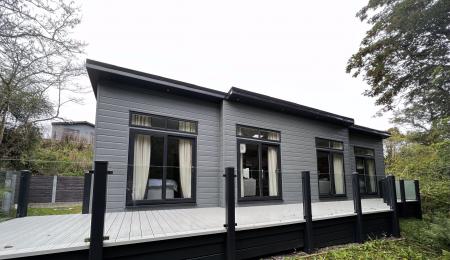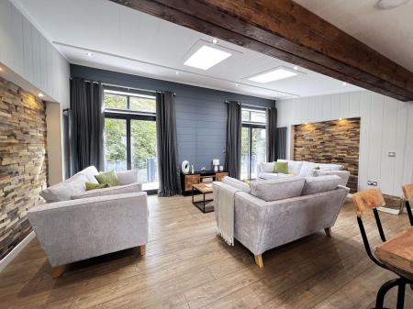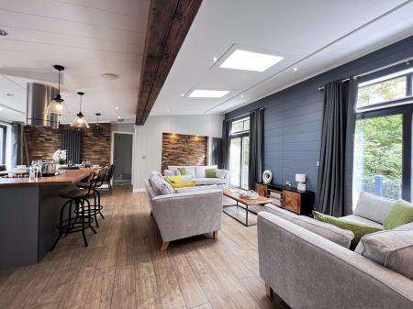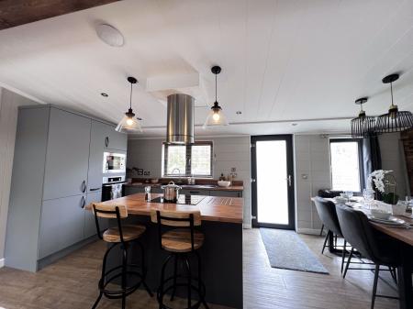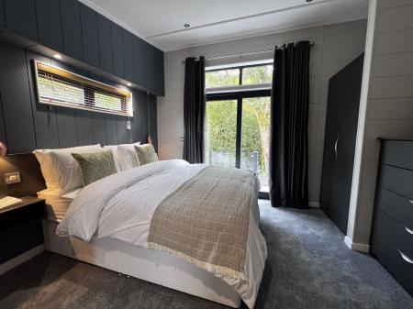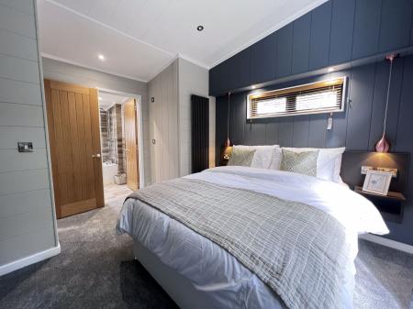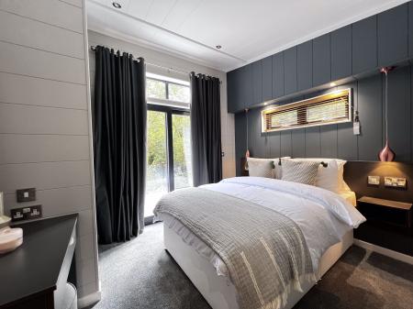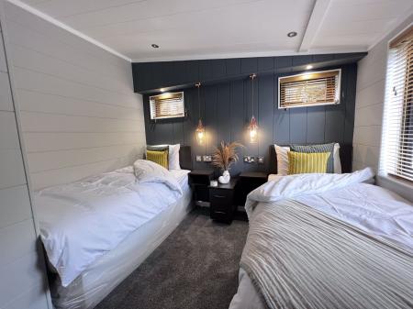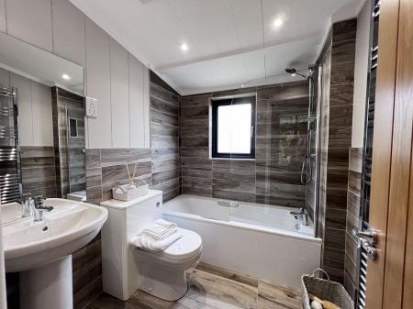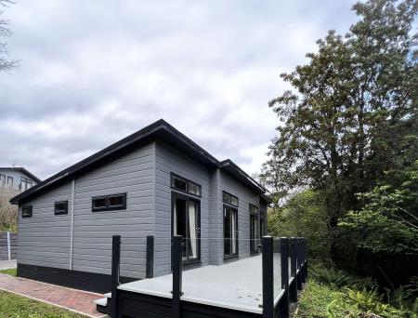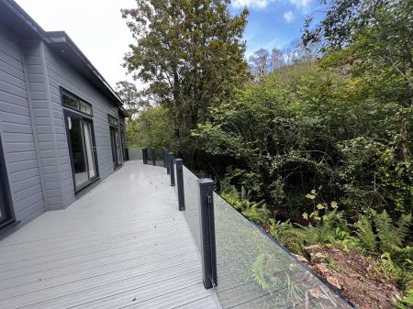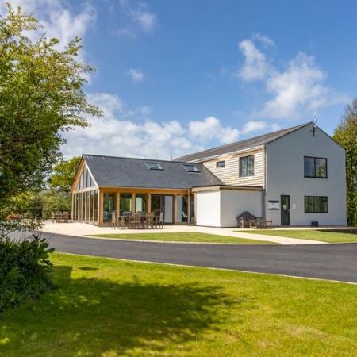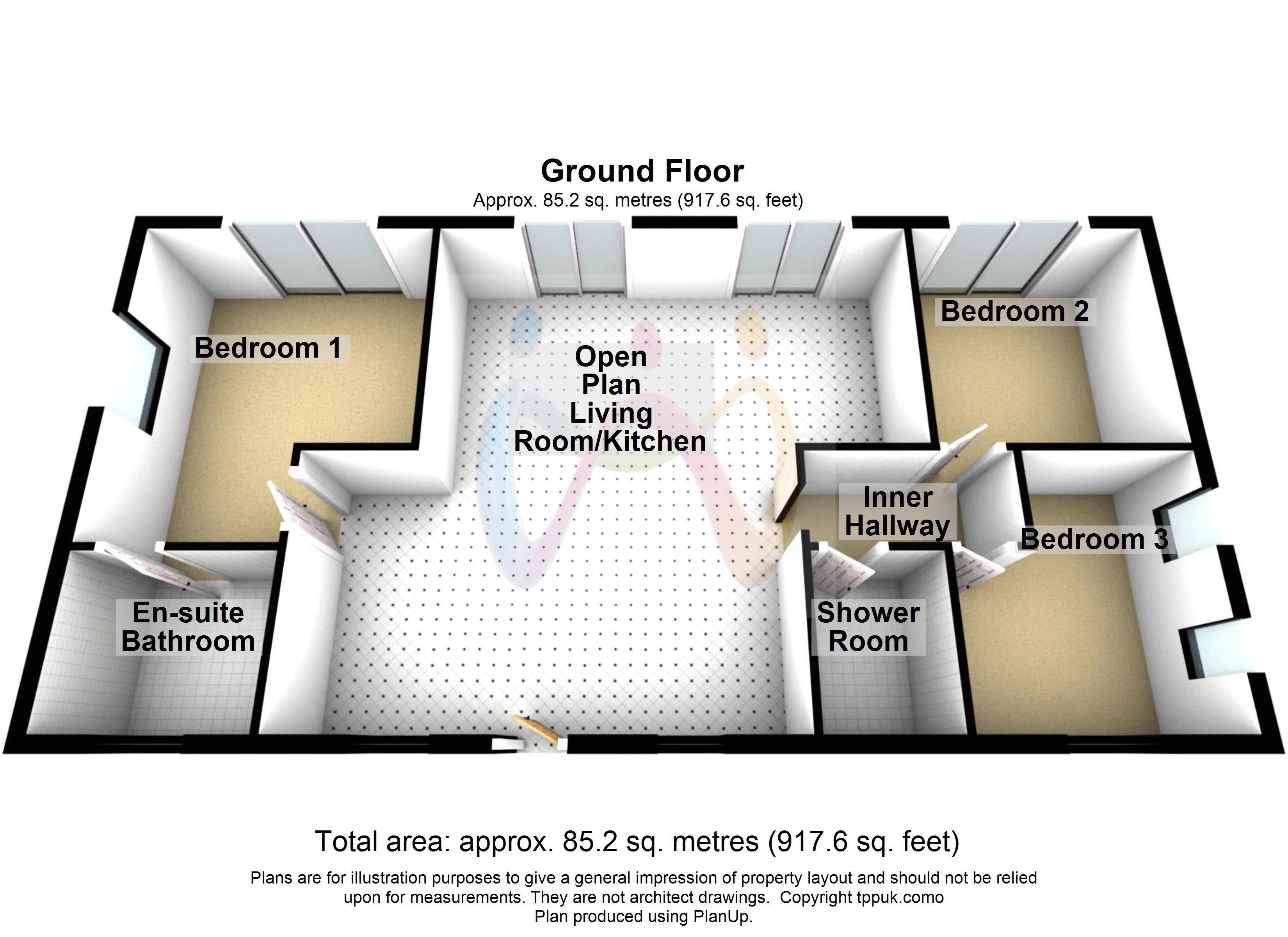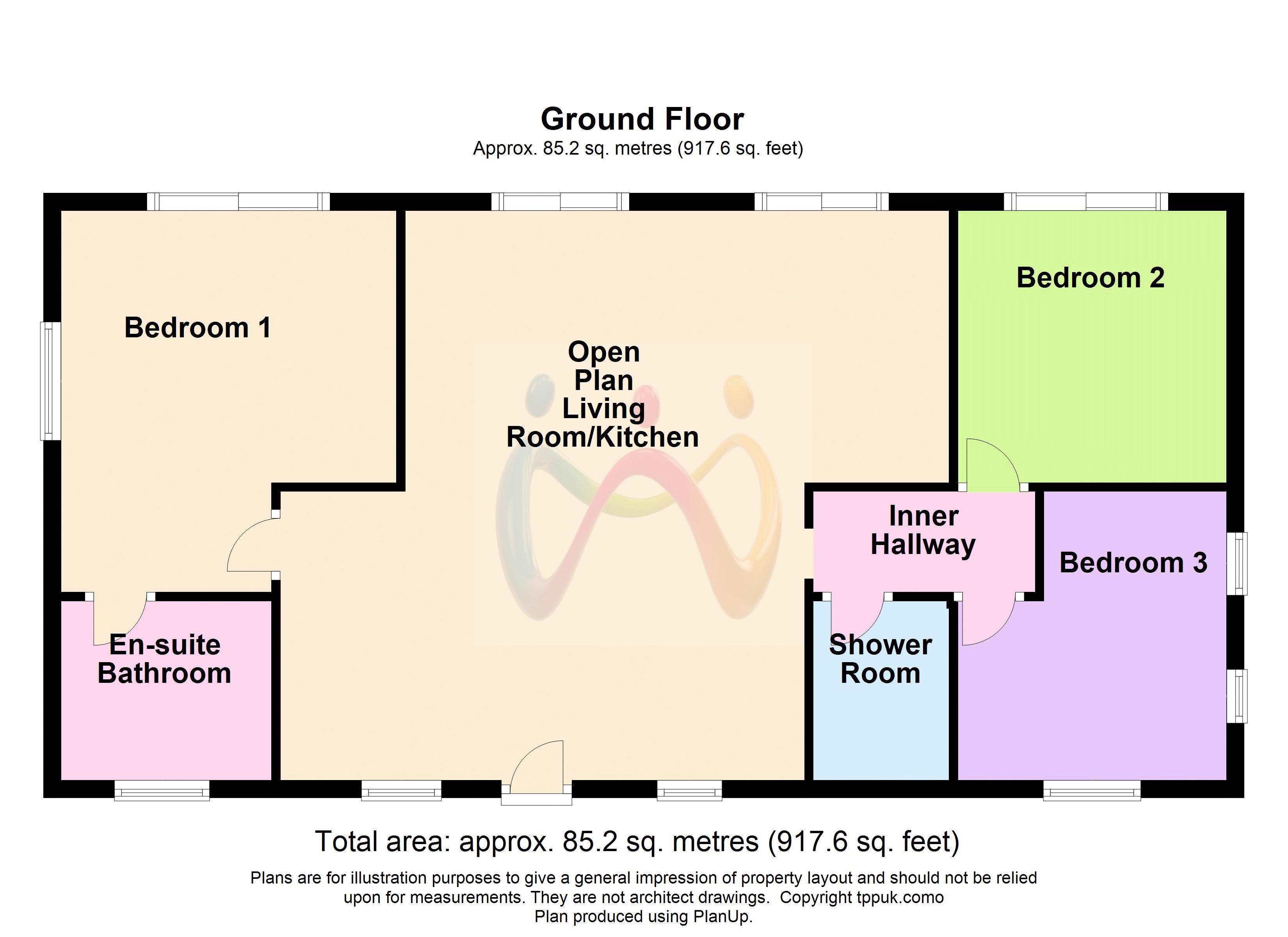- Newly Appointed Detached Lodge with Spectacular Balcony
- Fully Furnished with Modern Fittings
- Unique Setting with River & Woodland Views
- Contemporary Open Plan Living Room
- Master Bedroom Suite, 2 Further Bedrooms & Bathroom
- EPC: A / Council Tax: Exempt
3 Bedroom Bungalow for sale in Dulas
Being situated on a site which an existing client describes as “an unspoilt gem of a location amongst some of Wales’ finest coastline scenery” this spectacularly appointed lodge provides “turnkey” accommodation that is literally ready to move into with even the glasses in the cupboard ready to open a bottle of wine, allowing you to simply relax on the extensive balcony and take in the peaceful setting and views. With a variety of different style 3 bedroomed lodges available from £235,000 the unit shown and described is the Tingdene Havanna which is available at £275,000
Tucked away in a quiet position on this luxurious site, which under new ownership has undergone a major modernisation programme, incorporating the provision of a residents club house with games room, bar and gym facilities, this detached lodge provides a contemporary design which truly requires internal viewing to be fully appreciated. The décor, furnishings, layout and setting provides a modern feel whilst still retaining a cosy and intimate atmosphere and the patio doors from the lounge areas ensure the extensive decked seating area feels like an extra room. With an open plan living space having all modern conveniences to the kitchen area this lodge provides a master bedroom with bathroom en suite together with 2 further bedrooms and a shower room. Taking into account the rising cost of utilities purchasers will no doubt be pleased that the modern design incorporates both solar photovoltaics and air source heat pumps helps providing an exceptionally efficient “A” grade energy rating, and with second home council tax premium now applying in Anglesey the fact that these lodges are exempt from council tax provides a further cost saving.
Continuing out of Benllech on the A4025 towards Amlwch turning right at the Moelfre roundabout to stay on the main road and continue through the hamlet of Llanallgo. Approximately ½ a mile after passing Llanallgo church the road starts to gently bend and goes down a noticeable hill before opening up into a long straight stretch where the entrance to the Woodland Falls site will be found approximately ¾ of the way along on the right hand side.
Ground Floor
Open Plan Living Room/Kitchen
21' 2'' x 4' 8'' (6.45m x 1.42m)
Providing both a spacious and welcoming open plan living room this area naturally splits into distinctive kitchen, dining and lounge areas with the kitchen being comprehensively fitted with grey wall and base units incorporating fridge, freezer, dishwasher, oven, and microwave. A central island unit with storage incorporates an electric hob with extractor unit above and also provides a pleasant breakfast bar seating area. The exposed beam work together with the recessed timber effect wall to either end of the lounge create a traditional feel to the room with the timber effect flooring enhancing that impression. Plenty of natural light is provided with two roof windows complimenting the two separate sliding patio double doors, which overlook and open onto the extensive decked patio area.
The bedrooms are located in separate wings either side of the open plan living space with the master suite being located to the westerly elevation comprising
Bedroom 1
14' 2'' x 12' 6'' (4.32m x 3.80m)
Providing a comfortable double bedroom with usual fittings and furniture having window to side, and double glazed sliding patio doors opening onto the decked patio seating area.
En-suite Bathroom
Comprising panelled bath with shower above, wash hand basin and wc.
Inner Hallway
Leading off from the easterly elevation of the living space
Bedroom 2
10' 1'' x 10' 0'' (3.08m x 3.04m)
Being fitted out with furniture to provide a comfortable double bedroom and again having double glazed sliding patio doors opening onto the decking.
Bedroom 3
10' 9'' x 10' 0'' (3.27m x 3.04m)
Currently laid out with furnishings to provide a twin bedroom with windows to front and side.
Shower Room
With shower cubicle, wash hand basin and wc.
Outside
The property has a dedicated car parking space and the advantage of a large private decked patio area perfect for relaxing on and taking in the peaceful surroundings
Important information
This is a Leasehold Property
Property Ref: EAXML10852_11720036
Similar Properties
2 Bedroom Bungalow | Asking Price £275,000
This detached property located in the centre of the village with gas fired central heating and double glazing, offers ad...
Llanfairpwll, Isle of Anglesey
5 Bedroom Detached House | Offers Over £269,500
Having been reconfigured and extended from the original accommodation this detached family house offers large and adapta...
4 Bedroom House | Asking Price £265,000
A highly adaptable and unique property located in the centre of Bontnewydd, a popular residential village on the outskir...
2 Bedroom Bungalow | Asking Price £279,950
Quietly nestled away and set back from Penrhos Road is this spacious and well presented single storey bungalow which is...
3 Bedroom House | Asking Price £285,000
A great opportunity to purchase a newly constructed three storey town house with a most attractive outlook over to the M...
3 Bedroom House | Asking Price £290,000
A substantial family home located in the residential village of Pontllyfni which is only a short journey from the larger...
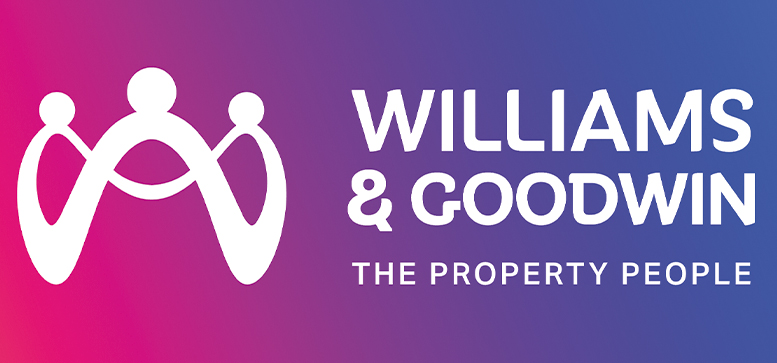
Williams & Goodwin The Property People (Bangor)
313 High Street, Bangor, Gwynedd, LL57 1UL
How much is your home worth?
Use our short form to request a valuation of your property.
Request a Valuation
