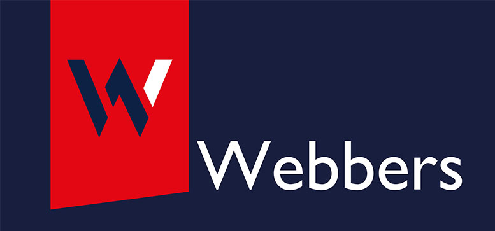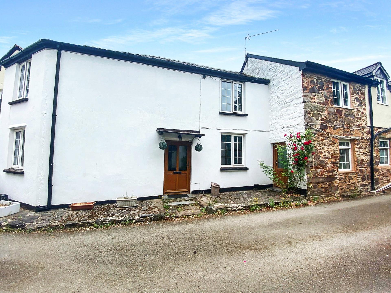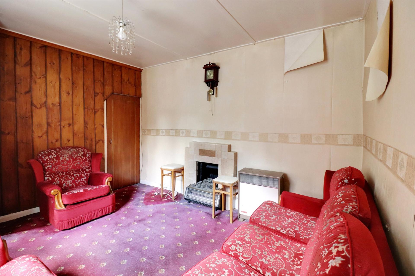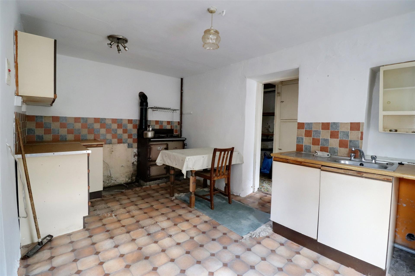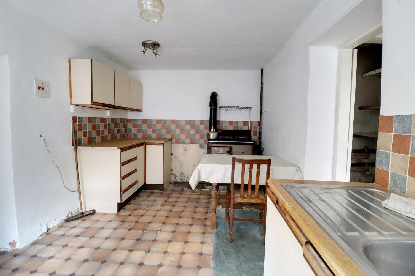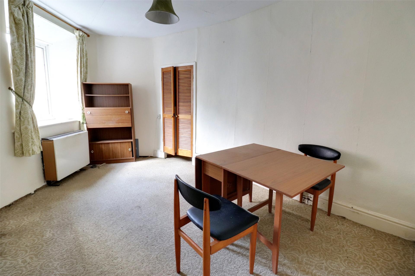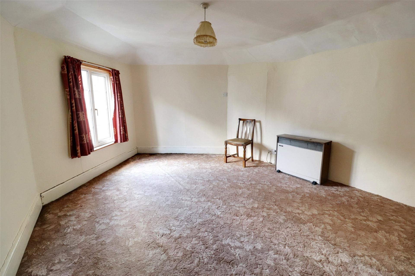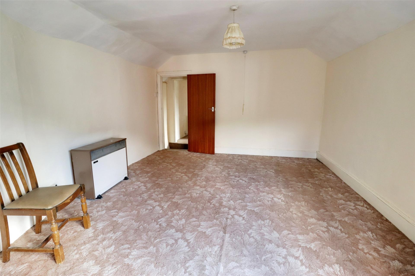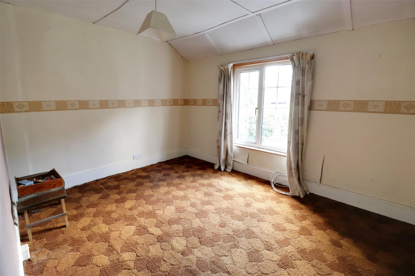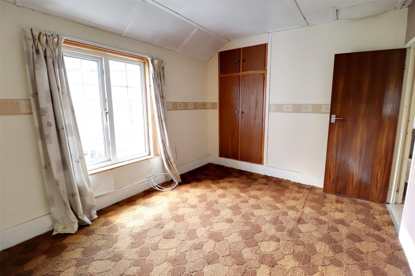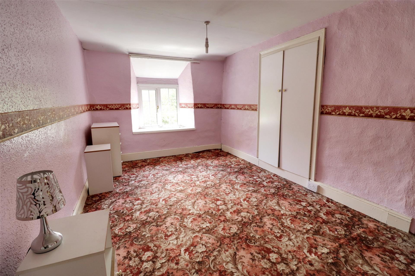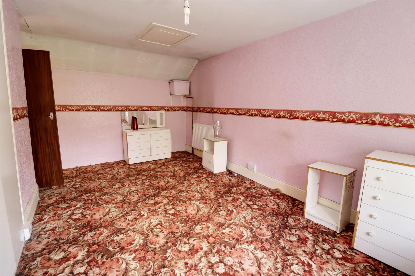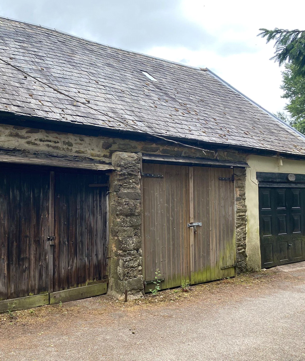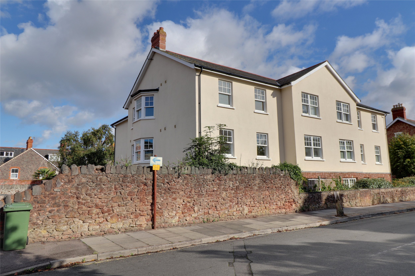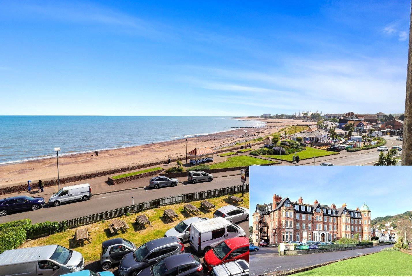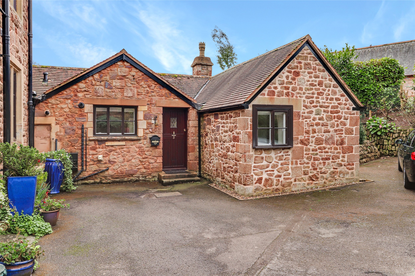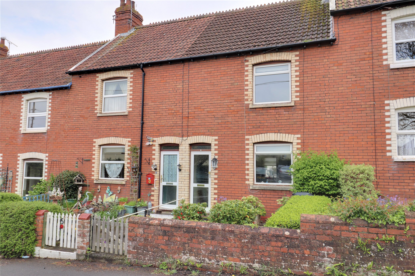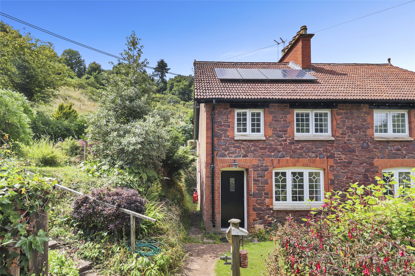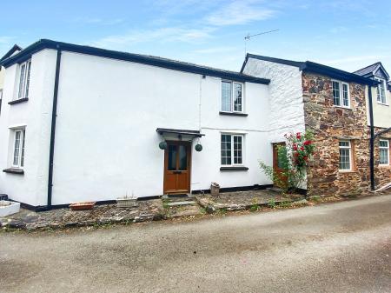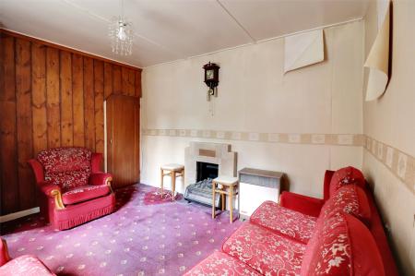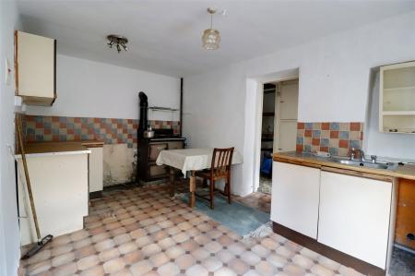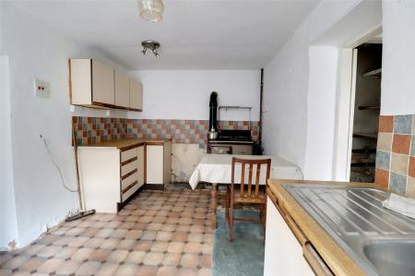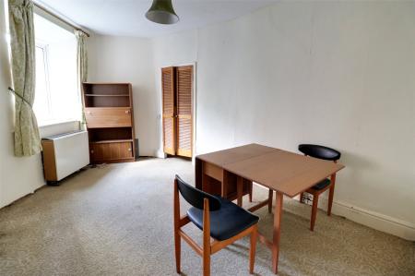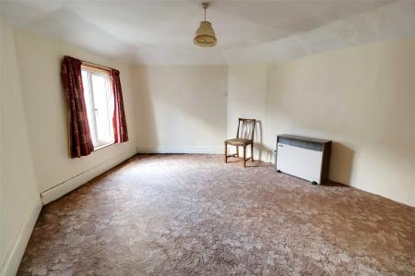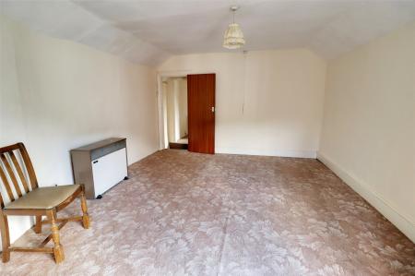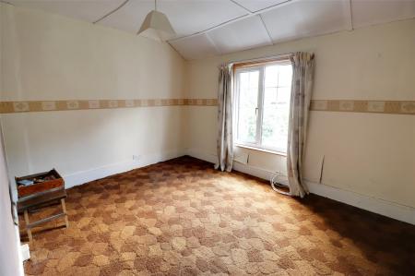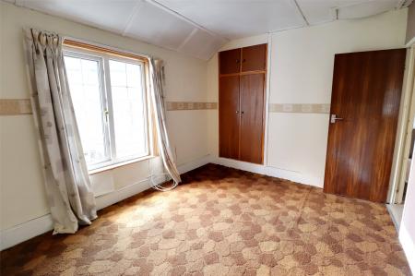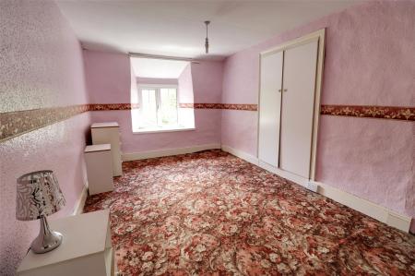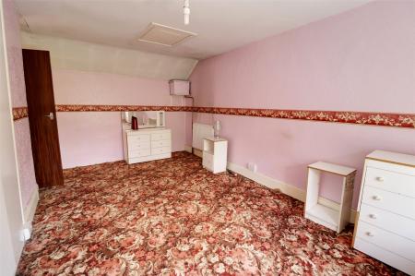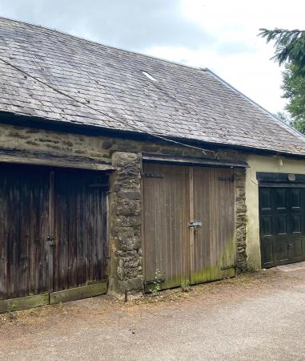- Modernisation and General Repairs Required
- Central Dulverton Location
- Walking Distance of Facilities
- Garage
- 3 Bedrooms
- Outside Seating Area
- No Onward Chain
3 Bedroom House for sale in Dulverton
Modernisation and General Repairs Required
Central Dulverton Location
Walking Distance of Facilities
Garage
3 Bedrooms
Outside Seating Area
No Onward Chain
As illustrated via the floor plan, the property is accessed via the front which leads into the
Entrance Hall with stairs to the first floor. A door provides access in to the Sitting Room with a window to the front elevation and storage cupboard. Access from the entrance all leads through to the
Dining Room – window to front elevation, feature fireplace (not in use) under the stairs cupboard.
Access through to the:
Kitchen – Oil Fired Rayburn, fitted wall and base units, window and door to front elevation.
Downstairs Bathroom – Bath with shower above, W.C and wash hand basin, obscured glass window to front. Opposite the bathroom is a useful Utility Room and also the hot water cylinder.
First Floor
On the first floor there are 3 bedrooms all of which are a good size with windows to the front elevation. Bedroom 2 and 3 have fitted wardrobes.
To the front of the property is a small stone seating area with space for a Bistro table and chairs.
Further along the lane there is access to the garage with timber doors and storage above.
Sitting Room 15'2" x 9'5" (4.62m x 2.87m).
Dining Room 12'2" x 10'1" (3.7m x 3.07m).
Kitchen 14'9" x 9'1" (4.5m x 2.77m).
Utility 5'8" x 5'1" (1.73m x 1.55m).
Bedroom 1 16'6" x 12'1" (5.03m x 3.68m).
Bedroom 2 16' x 11'1" (4.88m x 3.38m).
Bedroom 3 11'10" x 9'1" (3.6m x 2.77m).
Agents Note There is a flying freehold, where part of the first floor of the neighbouring property is over the property.
The property has been in the same ownership for over 50 years and is not registered with Land Registry.
Services Mains Water, Drainage and Electric. Oil fired Rayburn and Electric Heating.
Viewings Strictly via the selling agent
Tenure Freehold
From our office, proceed down the High Street for c.50 metres and you will see the Tong Dam restaurant on your left. To the left of this, is a pathway and the property will be found on the left hand side of the lane.
Important Information
- This is a Freehold property.
Property Ref: 55935_DUL220010
Similar Properties
Summerland Avenue, Minehead, Somerset
2 Bedroom Apartment | £189,000
A well presented purpose built 2 bedroom second floor apartment with lift and parking forming part of a popular developm...
Metropole Court, The Esplanade, Minehead
1 Bedroom Apartment | Fixed Price £185,000
An elegant bay fronted second floor sea front apartment with lift enjoying wonderful panoramic sea and countryside views...
Cleeve Park, Chapel Cleeve, Minehead
2 Bedroom Detached Bungalow | Guide Price £185,000
A 2 bedroom detached chalet bungalow situated on the edge of Cleeve Park with gardens and parking. EPC Rating F. Council...
Priory Green, Dunster, Minehead
1 Bedroom Semi-Detached Bungalow | Guide Price £195,000
With one of the finest views over the village towards the magnificent Dunster Castle and forming part of an impressive f...
Meadow Terrace, Hopcott Road, Minehead
2 Bedroom Terraced House | Guide Price £200,000
An extended early 1900's 2 bedroom mid terrace house situated in a convenient location close to schools and the local am...
3 Bedroom House | Offers in excess of £200,000
A 3 bedroom end of terraced cottage on the outskirts of Porlock and with sweeping views from the garden. EPC Rating tb...
How much is your home worth?
Use our short form to request a valuation of your property.
Request a Valuation
