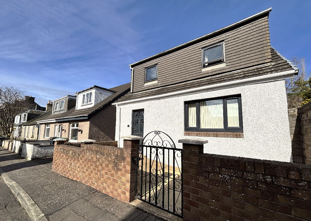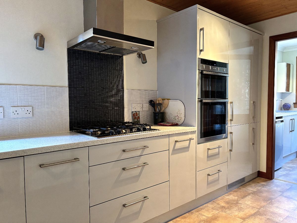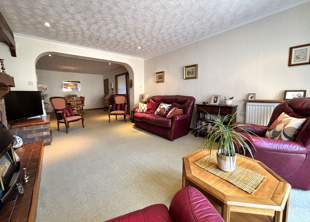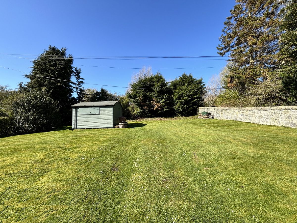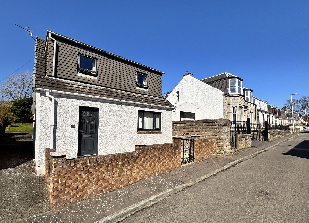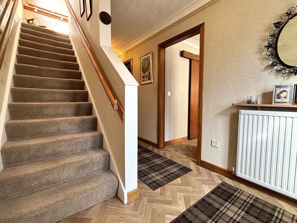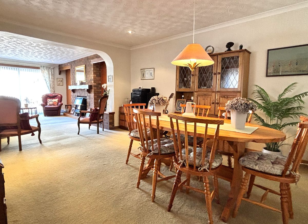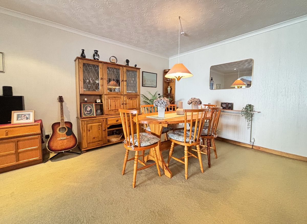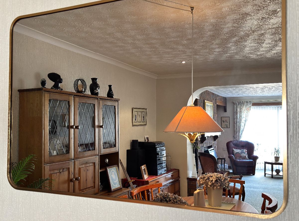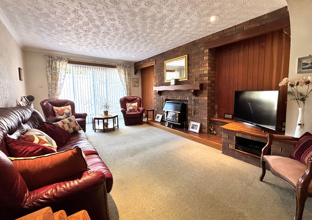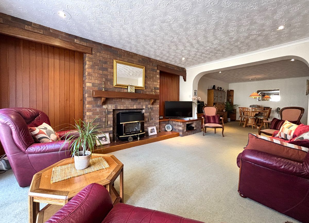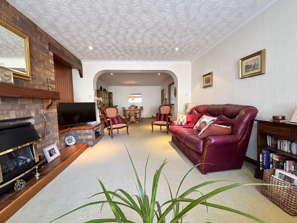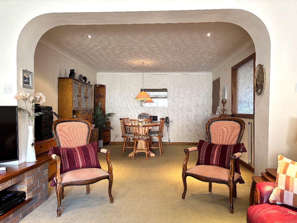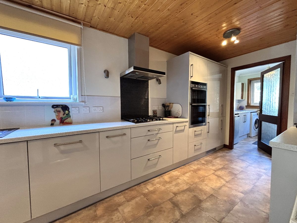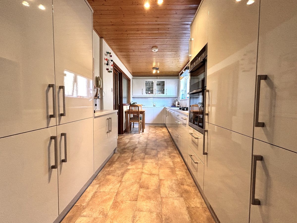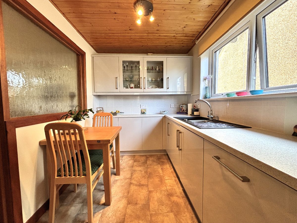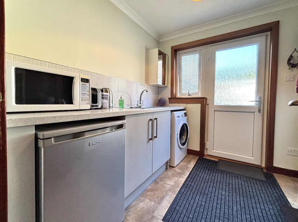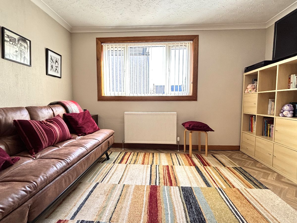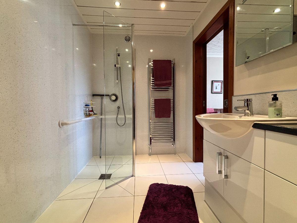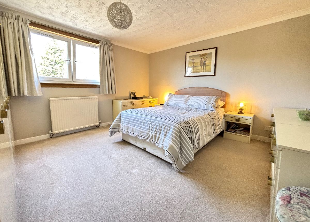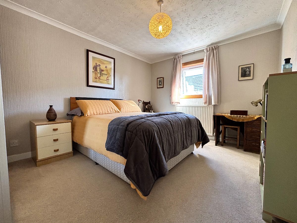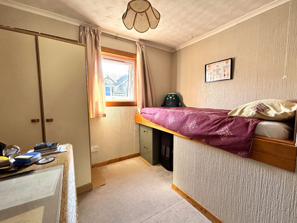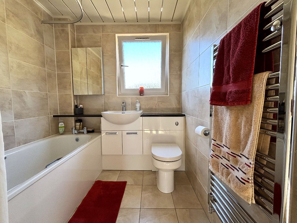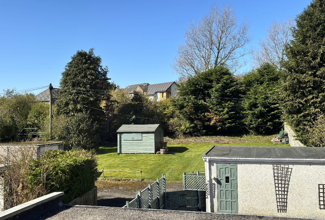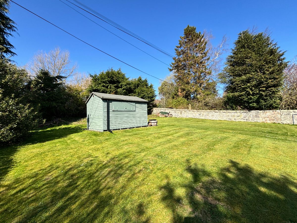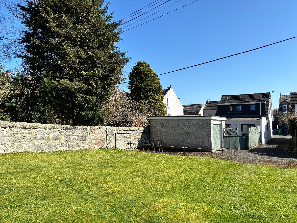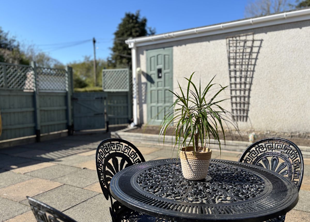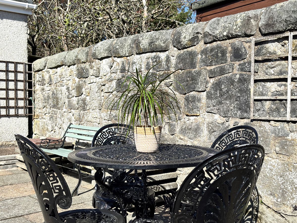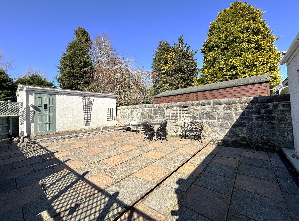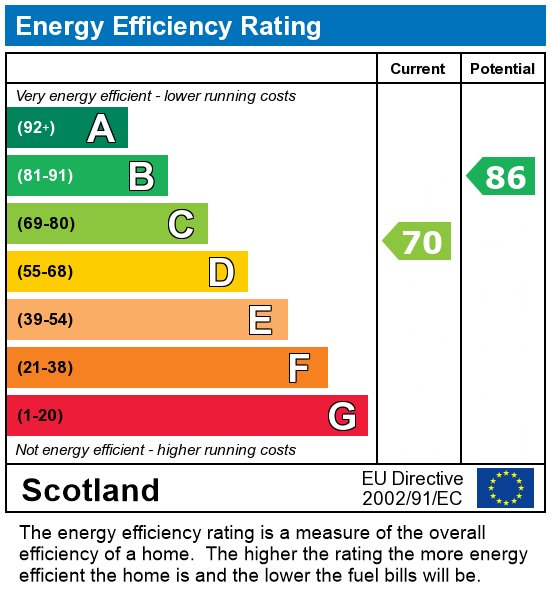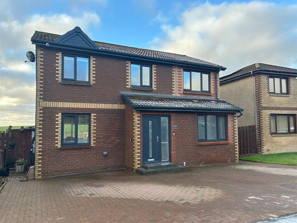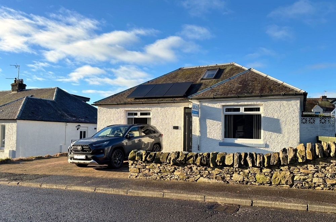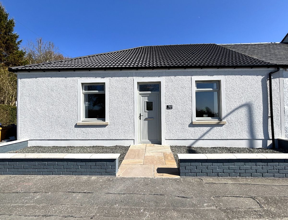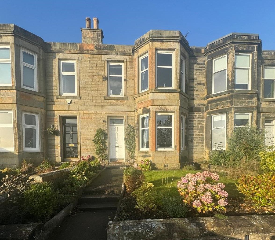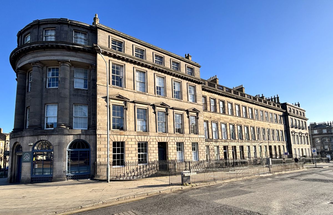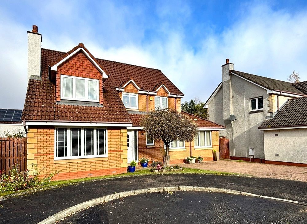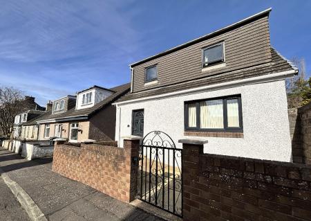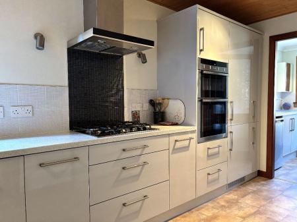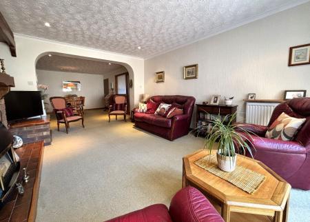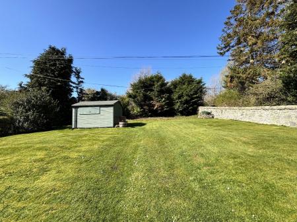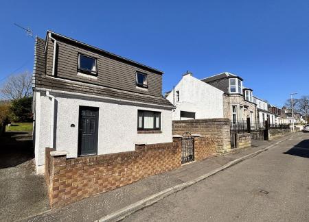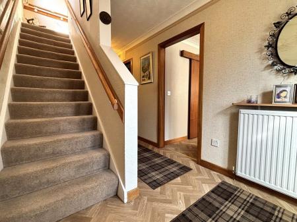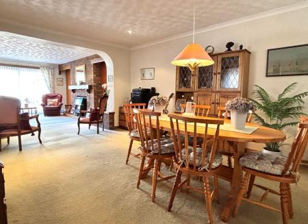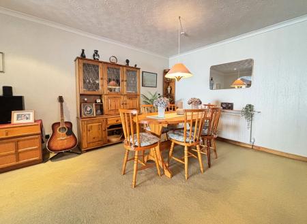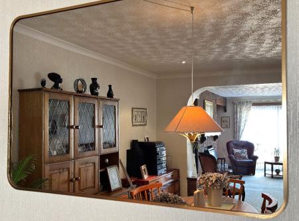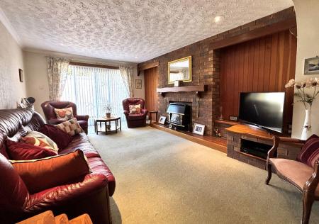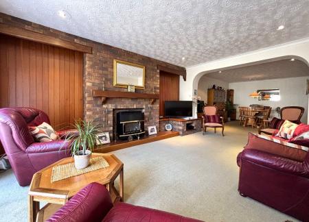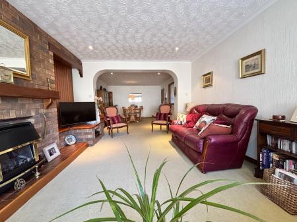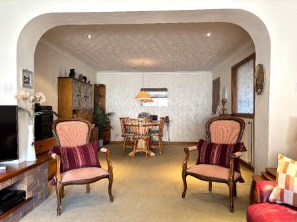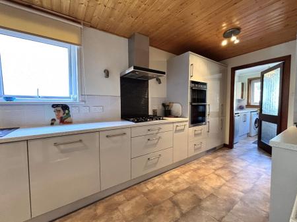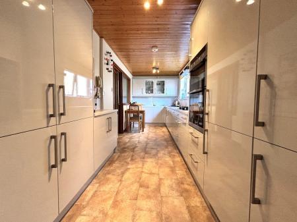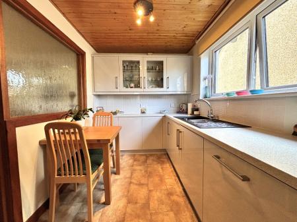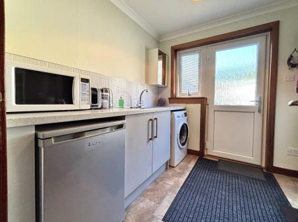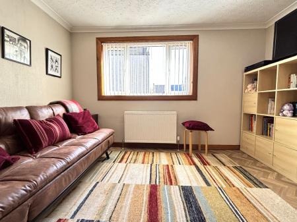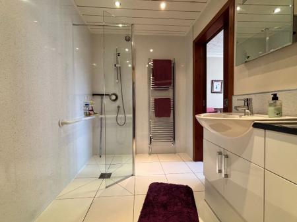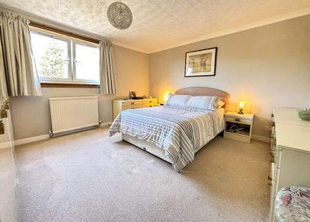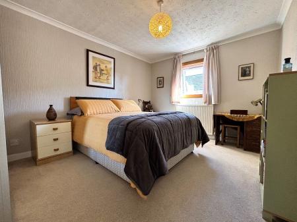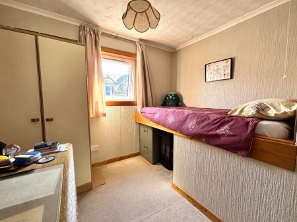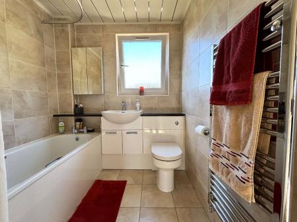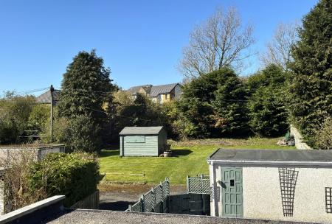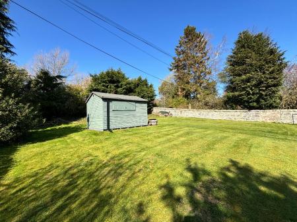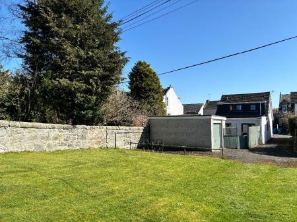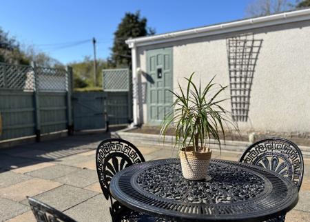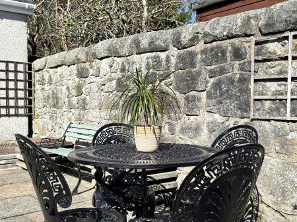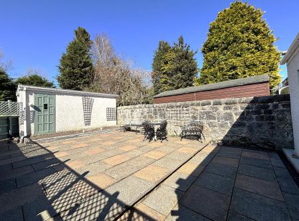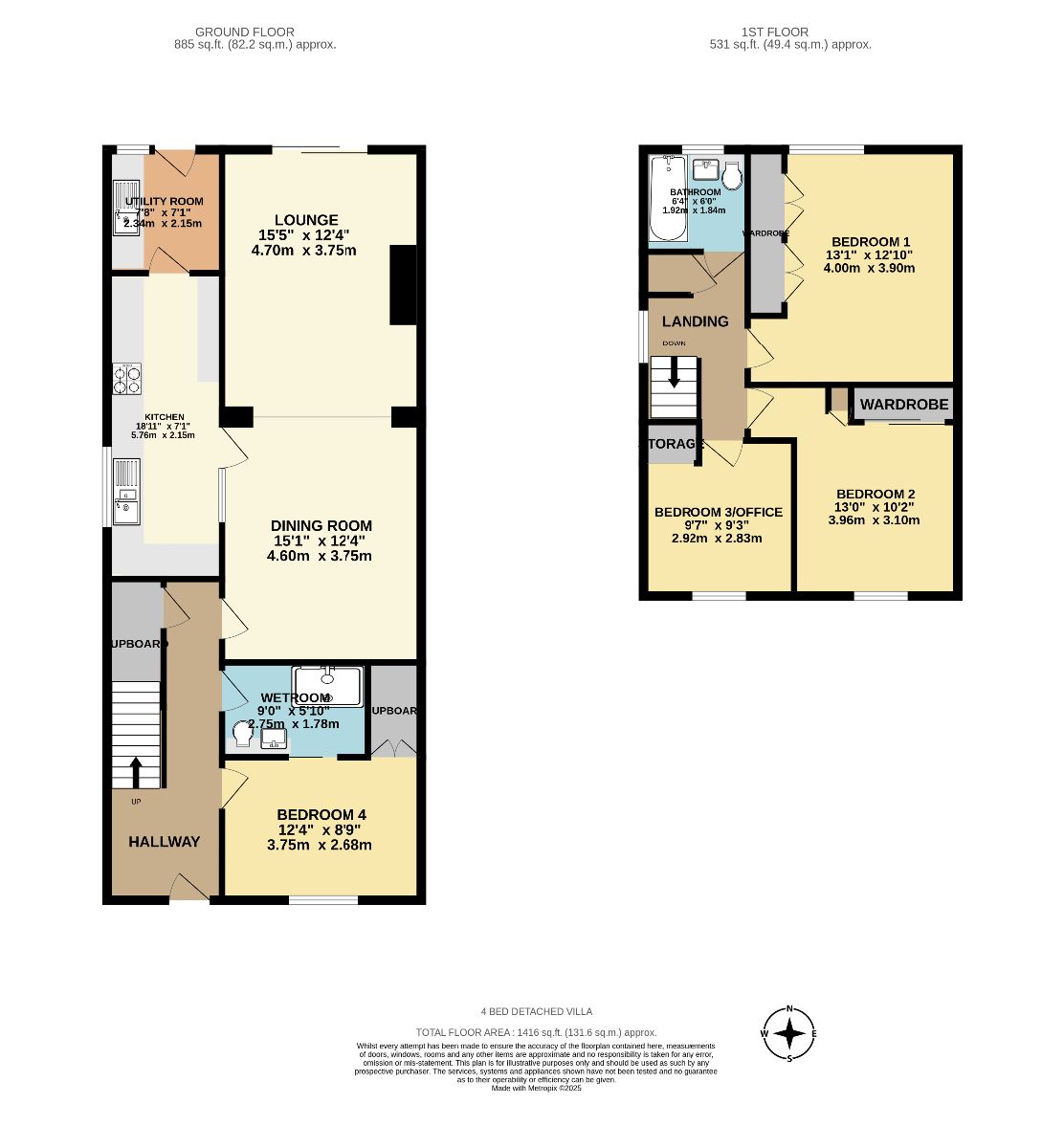- Double Glazing
- Drive
- Fireplace
- Fitted Bathroom
- Fitted Kitchen
- Garage
- Garden
- Integrated Appliances
- Off-street parking
4 Bedroom Detached House for sale in Dunfermline
DECEPTIVELY SPACIOUS AND WELL PRESENTED 4 BEDROOM EXTENDED DETACHED VILLA SET IN A QUIET LOCATION OFFERING FLEXIBLE ACCOMMODATION, OFF-STREET PARKING, GARAGE AND GARDEN AS WELL AS ADDITIONAL SUBSTANTIAL GROUNDS TO REAR OF PROPERTY.
ABBEY FORTH PROPERTY is delighted to bring to market this desirable family home which is brought to market in 'Move-in' ready accommodation offers - Hall, Lounge, Dining room, Kitchen/diner, Utility, 3 Double bedrooms, Single Bedroom, Bathroom, Shower room and good storage capacity. Early viewing is highly recommended.
PROPERTY DETAIL.
Walled front garden with wrought iron gate leading to stylish front door which opens into a welcoming hallway. There is a generously sized storage cupboard to the rear of the hall. To the front is a ground floor double bedroom with storage and direct access to Wet room. This contemporary spacious wet room is also accessible from the hall. To the rear of the hall, there is access is the family dining room which boasts ample space for a dining suite and enjoys and open plan arrangement to the lounge. The spacious lounge boasts fireplace with gas fire and direct access to rear garden via sliding patio doors. The modern well-appointed kitchen is accessed from the dining room and offers a generous array of base and wall-mounted units in contemporary grey with complementing stylish worksurfaces. The kitchen boasts integrated appliances including NEW Dishwasher and there is space for a breakfast table. Door leads out to Utility room with additional sink facilities and further door opens to rear garden. On the upper floor, there is a full-length shelved storage cupboard. There are two good-sized double bedrooms which both provide fitted wardrobe storage and a spacious single bedroom with recess storage and raised platform bed - this room makes a useful home office. The modern bathroom with mains shower over bath, completes the accommodation. Externally to the rear there is a courtyard style sunny garden which is fully paved, with water tap and ample space for outdoor entertaining. There is direct access to the garage. Stable-style gate leads out large rear gardens with workshop/shed and is laid to grass with mature bushes surrounding the grounds. This is an ideal play area for families or scope to potentially develop.
KEY INFORMATION
Extended Detached Villa.
4 Bedrooms, 2 Reception Rooms, 2 Bathrooms.
Enclosed Garden.
Garage.
Additional large garden to rear - approx. 500sqm. Shed/Workshop - with power.
Gas Central Heating.
Double Glazing.
Home Report Valuation £340,000.
Council Tax Band E.
LOCATION
The property is situated in a lovely quiet street which is a convenient location within walking distance of local amenities including local primary school and high school as well as the broad range of amenities on the High Street. The city of Dunfermline provides all the facilities you would expect, including the Kingsgate Shopping Centre (with an M&S store), a Tesco superstore, a variety of shops along High Street, Two Theatres - Alhambra and Carnegie Hall, beautiful parks including Pittencrieff Park. For additional cultural pursuits there is also the beautiful Dunfermline Abbey, Carnegie Museum, Dunfermline Library and Fire Station Creative gallery. There is Fife Leisure Park with cinema, health club and an array of bars and restaurants. There are additional leisure pursuits at nearby Carnegie Leisure Centre and an abundance of local golf courses including Canmore Golf Club.
VIEWING by appointment. Contact ABBEY FORTH SALES TEAM.
Council Tax Band: E (Fife Council)
Tenure: Freehold
Parking options: Garage, Off Street
Garden details: Private Garden, Rear Garden
Lounge w: 3.75m x l: 4.7m (w: 12' 4" x l: 15' 5")
Dining w: 3.75m x l: 4.6m (w: 12' 4" x l: 15' 1")
Kitchen/diner w: 2.15m x l: 5.76m (w: 7' 1" x l: 18' 11")
Utility w: 2.15m x l: 2.34m (w: 7' 1" x l: 7' 8")
Bedroom 4 w: 2.68m x l: 3.75m (w: 8' 10" x l: 12' 4")
Shower w: 1.78m x l: 2.75m (w: 5' 10" x l: 9' )
Bedroom 1 w: 3.9m x l: 4m (w: 12' 10" x l: 13' 1")
Bedroom 2 w: 3.1m x l: 3.96m (w: 10' 2" x l: 13' )
Bedroom 3 w: 2.83m x l: 2.92m (w: 9' 3" x l: 9' 7")
/office
Bathroom w: 1.84m x l: 1.92m (w: 6' x l: 6' 4")
Garage w: 3.85m x l: 4.8m (w: 12' 8" x l: 15' 9")
Important Information
- This is a Freehold property.
Property Ref: 463564_RS0645
Similar Properties
35 South Knowe, Crossgates, KY4 8AW
4 Bedroom Detached House | Offers Over £335,000
STUNNING EXTENDED 4 BED DETACHED VILLA WITH RURAL OUTLOOK TO REAR.Hall, Lounge-Kitchen-Dining Rm (open plan). Family Roo...
Boswell, 13 North Street, Milnathort
3 Bedroom Detached House | Offers Over £299,999
IMMACULATE EXTENDED 3 BED DETACHED BUNGALOW.Entrance Vestibule, Hall, Lounge, Dining Rm, Kitchen. 3 Dble Bedrooms, Showe...
151 Main Street, Townhill, Dunfermline
3 Bedroom End of Terrace House | Offers Over £275,000
STUNNING, COMPLETELY REFURBISHED END TERRACED 3 BEDROOM EXTENDED BUNGALOW. Vestibule, Hall, Lounge/Kitchen/Diner, 3 Doub...
5 Bannerman Avenue, Inverkeithing
4 Bedroom Terraced House | Offers Over £340,000
STUNNING PERIOD TERRACED VILLA. MUST BE VIEWED!Less than 5 min walk to Inverkeithing train station.Porch, Hall, Lounge (...
2 Bedroom Flat | Offers Over £399,999
STUNNING 2 BEDROOM LOWER DUPLEX MAIN DOOR FLAT IN EDINBURGH'S PRESTIGIOUS NEW TOWN.Private entrance. Main Door. Hall, Lo...
5 Bedroom Detached House | Fixed Price £450,000
STYLISH, BEAUTIFULLY PRESENTED 5 BEDROOM DETACHED VILLA. Set in quiet cul-de-sac in sought-after residential estate.Hall...
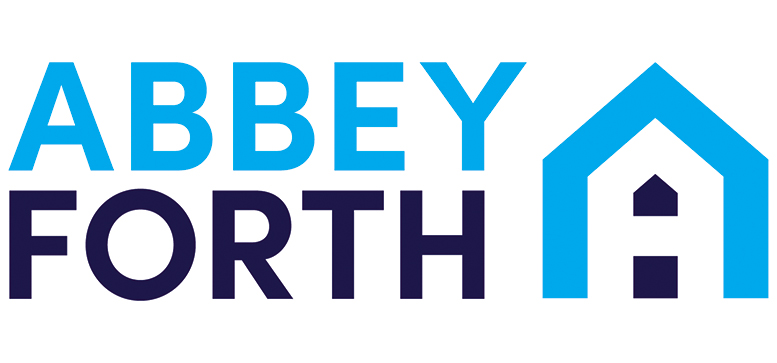
Abbey Forth Property Management Limited (Dunfermline)
5 Castle Court, Carnegie Campus, Dunfermline, Fife, KY11 8PB
How much is your home worth?
Use our short form to request a valuation of your property.
Request a Valuation
