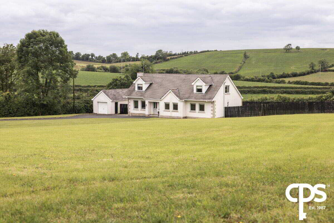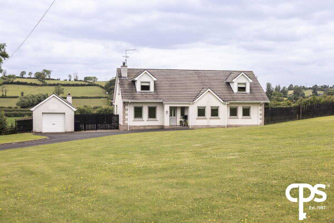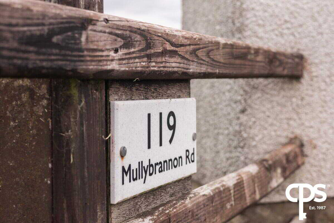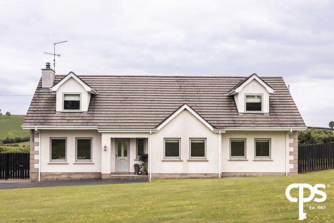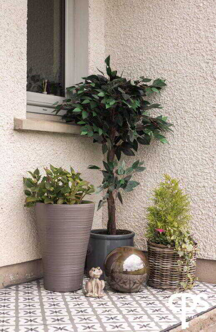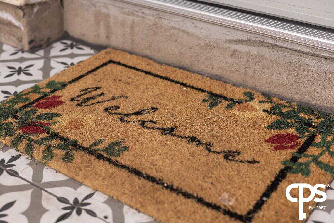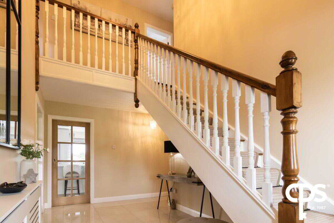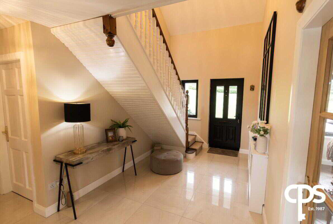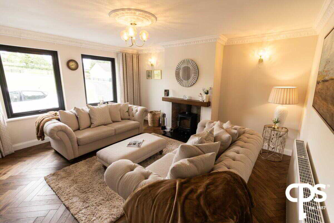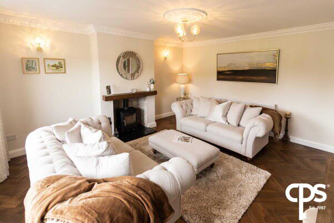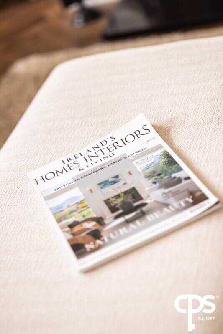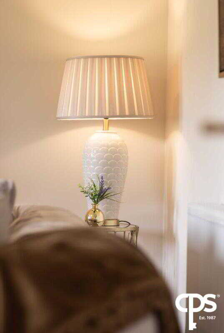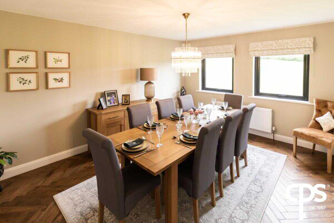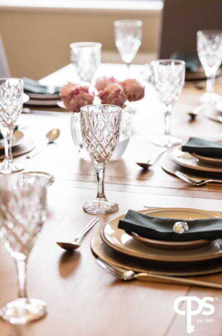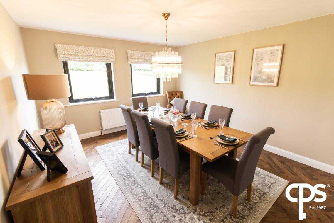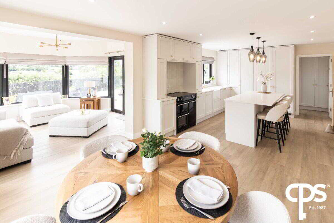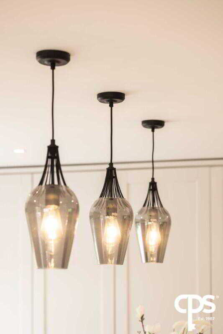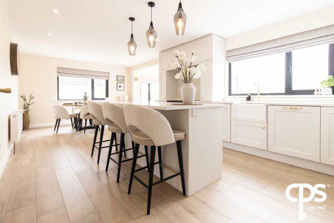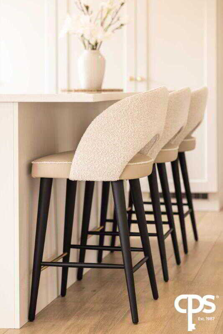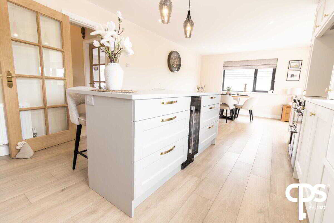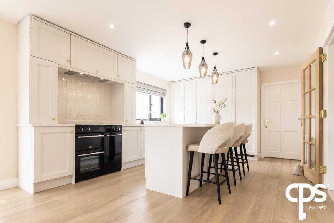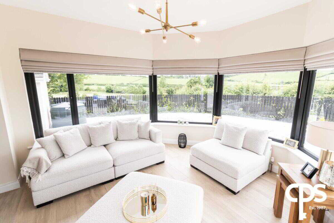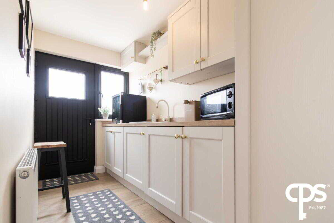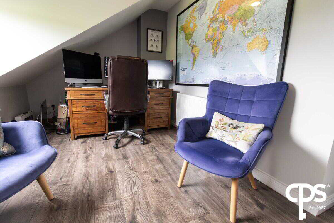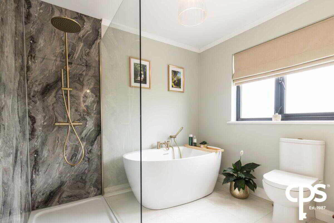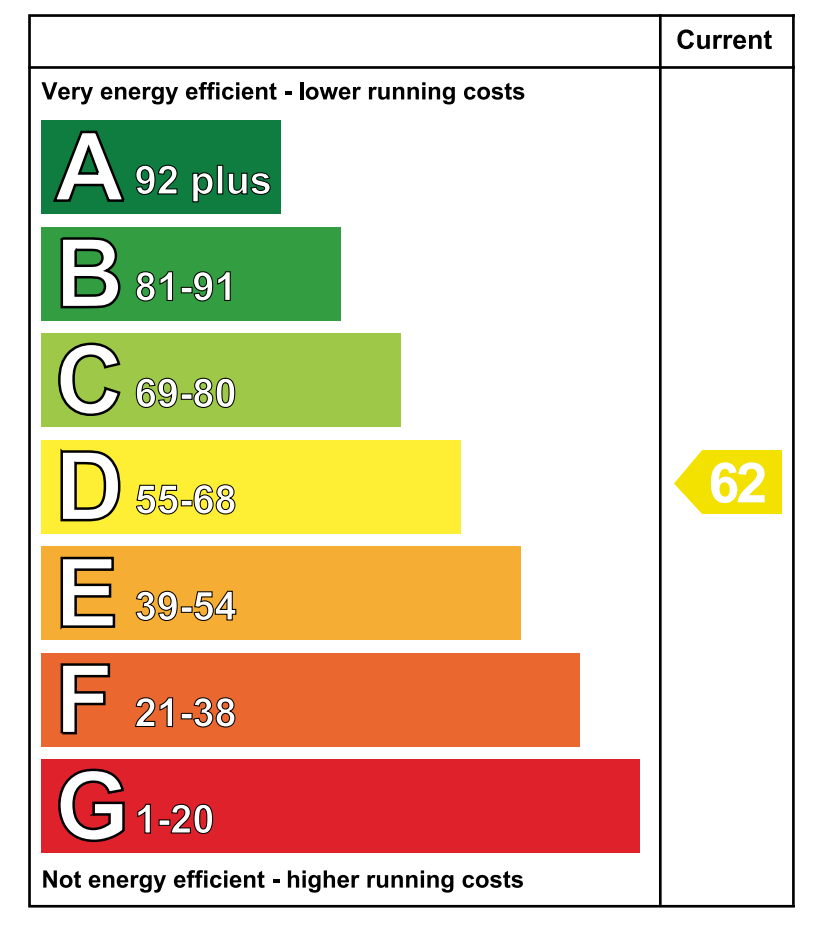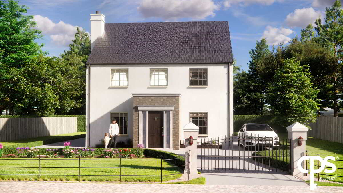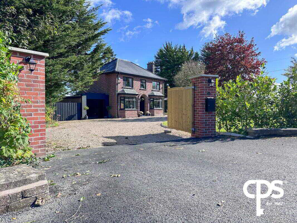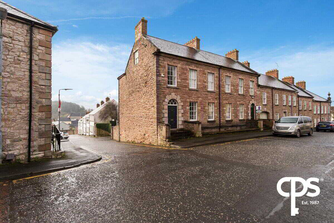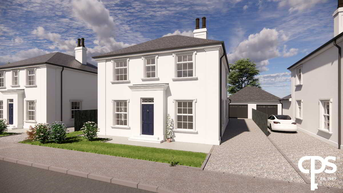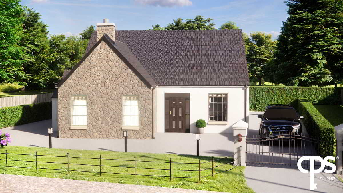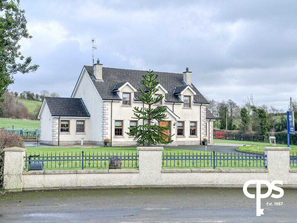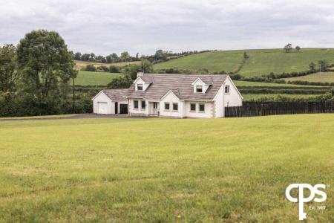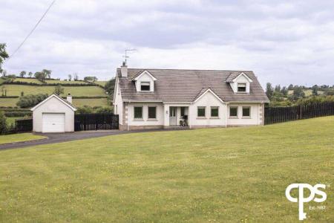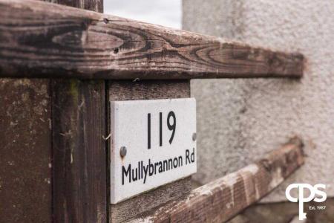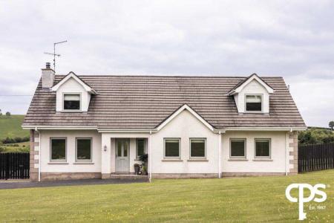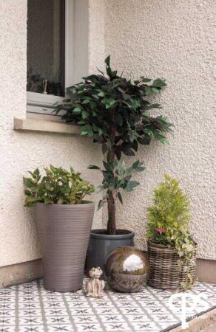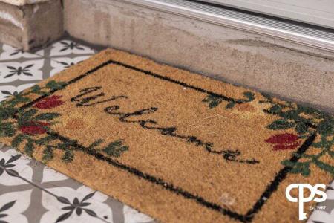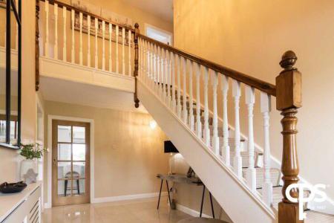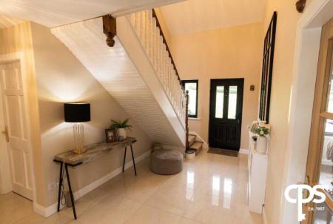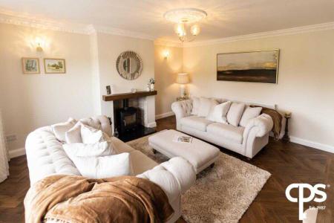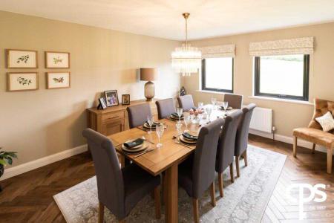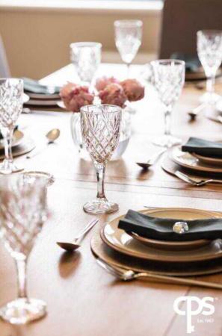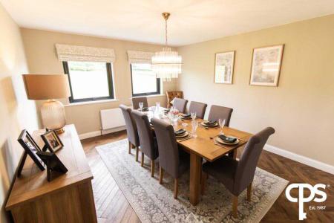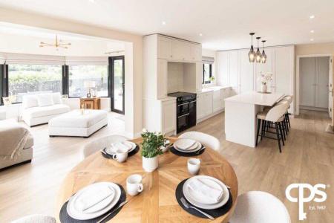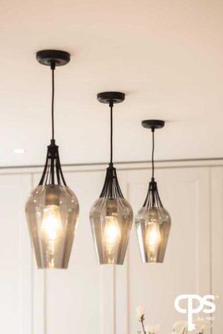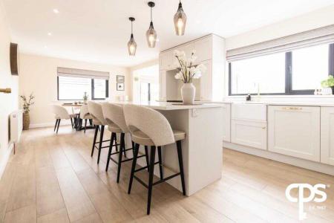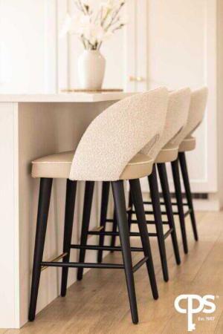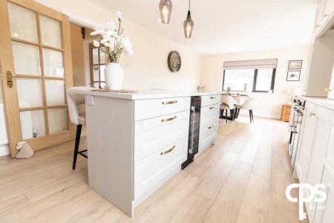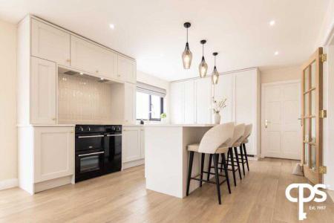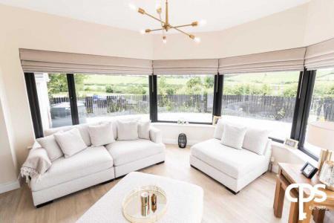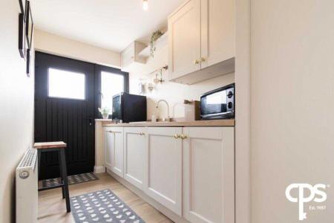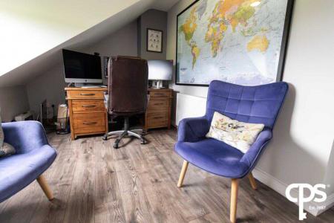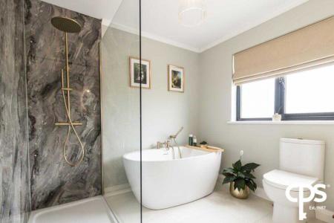6 Bedroom Detached House for sale in Dungannon
CPS Property are delighted to welcome this recently refurbished grand and spacious family home to the open market. This 6 bedroom home sits on a 1.3 acre plot and is conveniently located in close proximity to the Stangmore Roundabout, allowing easy access to Dungannon town, Moy Village and both the M1 and A29 motorways. This house has been refurbished to the highest standard with no expense being spared. This house is perfect for those seeking a quite space and tranquility due to it's rural location. To arrange a private viewing please contact your local CPS branch on (028) 3752 8888.
Features
- UPVC double glazed windows
- Private driveway
- Ample private parking
- Enclosed rear garden
- 6 bedrooms (ground floor bedroom with en-suite)
- 3 bathrooms
- Spacious kitchen/dining area
- Two spacious reception room
- Detached property
- Detached garage
- Rural scenic location
- Digital heating system
- Custom made blinds and finishes throughout the property
- Featured in Irelands homes interiors and living magazine (October 2023 edition)
- 1.3 acre plot
Accomodation
Ground Floor
Hall way - 4.50m X 2.51m
On entry to this property you are greeted with tasteful modern decor including polished porcelain tiles throughout. The hall benefits from a substantial double height atrium which brings ample lighting into this area. This space also benefits from a double radiator with wooden cover.
Reception Room 1 - 4.60m X 4.21m
The living room is spacious and bright, boasting two large windows, solid herringbone wood floors and attractive lighting fixtures. The room centres around a multi fuel burning stove with an attractive granite hearth and feature stone cladding surround. The room also benefits from ornate mouldings along the ceiling. There is a double panel radiator and electrical points throughout.
Kitchen - 3.70m X 7.62m
This stunning kitchen and dining area has had a full refurbishment only a year ago. The kitchen and dining area is very spacious, with tasteful high and low units allowing for ample storage. The flooring features stunning porcelain wood effect tiles that complement the kitchen perfectly .The kitchen allows for access to both the sun room and to the utility room. The fixtures include a belling hob and oven with built in hidden extractor fan, two double panel radiators, integrated dishwasher and a double Belfast style sink. An island has been added to allow more storage space options and has been fitted with a wine cooler for all your kitchen needs. Both kitchen work tops and island work tops have been finished with granite.
Sunroom - 3.60m X 3.57m
The sun room features the same porcelain wood effect tiles that run seamlessly from the kitchen. All new windows and doors have been full fitted and double glazed for efficiency. The room allows for access to the rear garden through double patio doors. Sunroom is to the rear of the property which is south facing allowing for ample lighting.
Utility Room - 1.60m X 3.69m
The convenient utility room just off the kitchen features a simlair style worktop and units that you will find in the kitchen. The same porcelain wood effect tiles run seamlessly into this space from the kitchen. In this space is were you will find your integrated washing machine and integrated tumble dryer and also features a ceramic sink to supplement the sink in the kitchen. Access to the rear garden through a single door.
Dinning room / Bedroom One- 4.47m X 3.66m
This large double room is spacious and bright, boasting two large windows with custom fitted blinds. The room has electrical points throughout as well as a TV point. This double room also features solid herringbone flooring. Room currently being used as a dinning space though could be a downstairs bedroom.
Bedroom Two - 3.58m X 4.66m
This large double room has access to an ensuite. This room boasts two large windows allowing for lots of natural light. The room features wood effect laminate flooring, a large radiator as well as having electrical points throughout, and a TV point.
Ensuite - 1.00m X 3.40m
This three-piece suite ensuite comprises of a WC, floating vanity unit with wash hand basin and a shower. The room benefits from tiled floors with the shower area finished in shower panelling that complements the room perfectly. Room also benefits from a wall mounted towel radiator.
Main Bathroom - 2.56m 2.60m
The main bathroom is a well presented four-piece suite. Spacious and attractive the room boasts a WC, floating vanity unit with wash hand basin, free standing bath and a separate shower. The room features fully tiles floors and the shower area finished in shower panelling that complements the room perfectly. Room also benefits from a wall mounted towel radiator with a LED mirror.
Bedroom Three - 3.41m X 3.69m
This large double room features wood effect laminate flooring and is spacious due to the large window. The room benefits from a conveniently located TV point and electrical points throughout. The room also features a large double panel radiator.
First floor
Bedroom Four – 4.17m X 3.60m
the fourth double bedroom on the first floor of the property features wood effect laminate flooring with access to additional built in storage unit. The room benefits from pleasant countryside views, electrical points throughout and attractive modern lighting.
Upstairs Shower Room - 1.93m X 3.40m
This three-piece upstairs shower room suite comprises of a WC, floating vanity unit with wash hand basin and a shower. The room benefits from laminate floors with the shower area finished in shower panelling that complements the room perfectly. Room also benefits from a wall mounted towel radiator. Room also benefits from an LED mirror.
Bedroom Five / Home Office - 2.69m X 3.87m
This room is currently being used as a home office that could double up as an extra bedroom. This large room provides extra storage and features a single panel radiator.
Bedroom Six - 4.65m X 6.41m
This large double master bedroom is bright and spacious and allows for access to an additional walk-in wardrobe area (3.6m x 1.9m). This extensive walk-in wardrobe is perfect for all your clothing storage needs. The room boasts nice countryside views and features both electrical points throughout and a TV point. Room has been fitted with custom fitted blinds as well as wood effect laminate flooring which complements the room beautifully. Bedroom also benefits from a separate toilet and wash hand basin (1.9m x 0.8m).
Garage - 3.66m X 6.63m
This large detached garage has ample access for a single car and electrical points for convenience.
Exterior
On approach to the residence you are greeted to private entrance to the front of the site (1.3 acre plot), continuing down the driveway you approach the property surround by generous grounds with plenty of space and extensive lawn to each side. The front entrance to the house can be found via the front porch which has been finished with tasteful tiling. The rear of the property is a suntrap which is finished with concrete which houses an outside entertainment area which boasts a hot tub. Direct access can be got to this area via side gate, kitchen patio doors or the utility room. Rear of the property is south facing providing sun to the rear all year round.
Property Ref: 11122681_951652
Similar Properties
2 Storey Detached House, Corrigan Hill Road, Moy, Dungannon
4 Bedroom Detached House | £350,000
3 Bedroom Detached House | £350,000
4 Bedroom Terraced House | £350,000
The Shire, Horsefair Meadows, Benburb Road, Moy
4 Bedroom Detached House | From £360,000
Bungalow, Corrigan Hill Road, Moy, Dungannon
4 Bedroom Detached Bungalow | £375,000
65 Ballymacully Road, Killylea, Armagh
4 Bedroom Detached House | £375,000
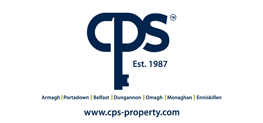
CPS (Armagh City)
43 Upper English Street, Armagh City, County Armagh, BT61 7LA
How much is your home worth?
Use our short form to request a valuation of your property.
Request a Valuation
