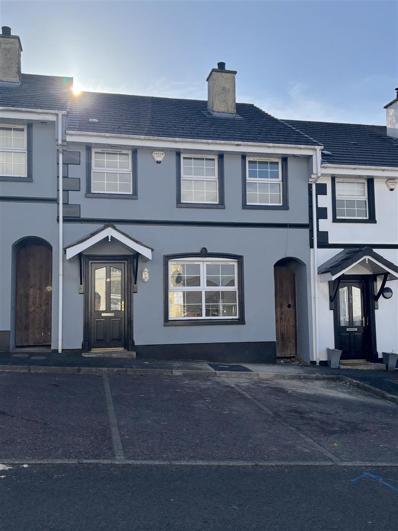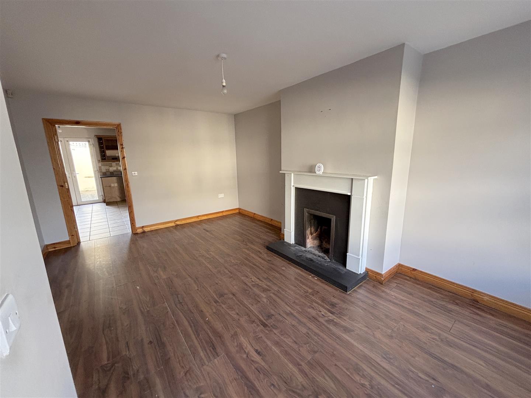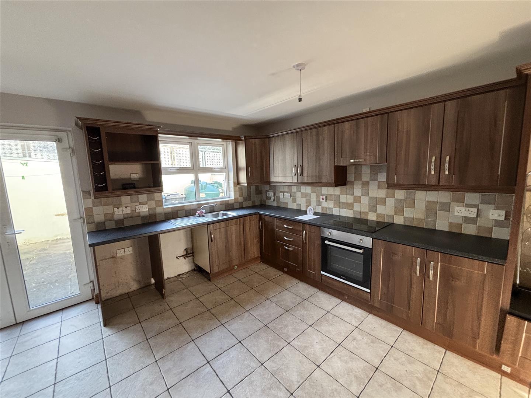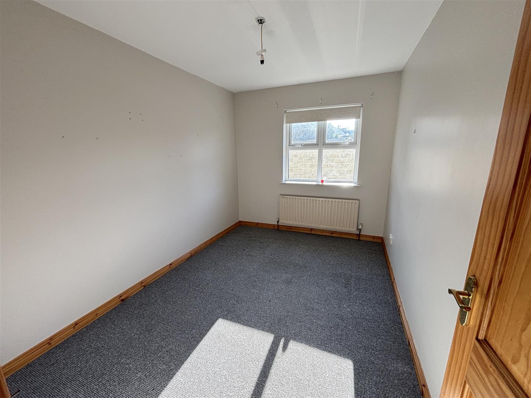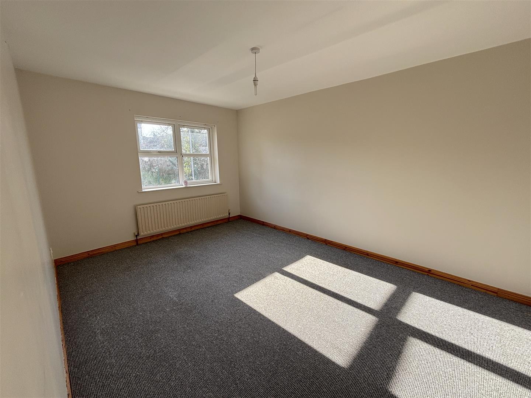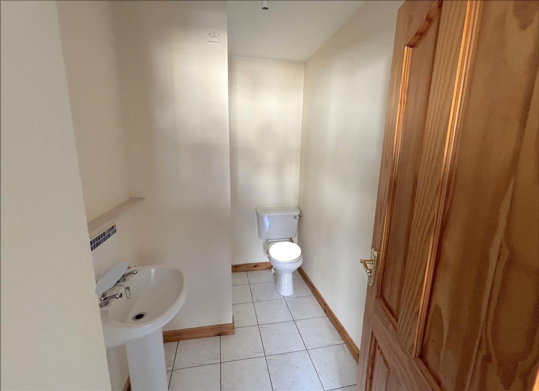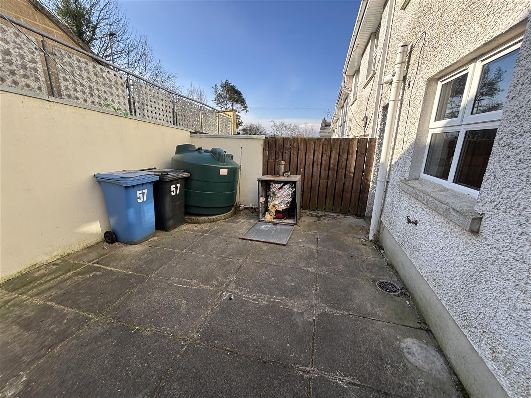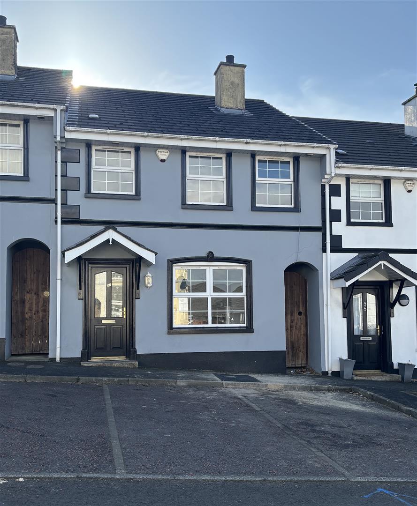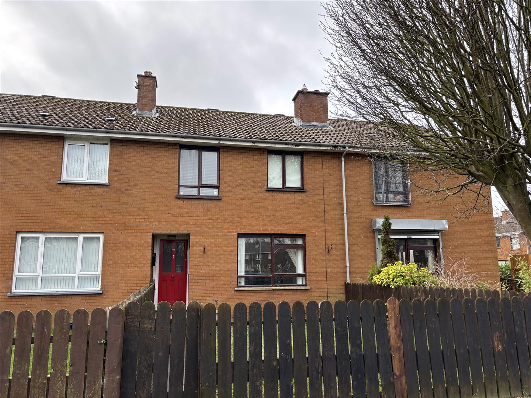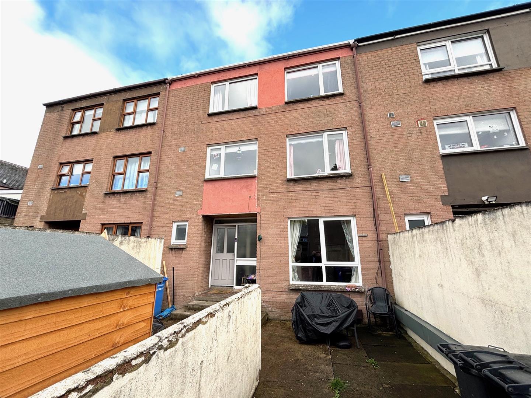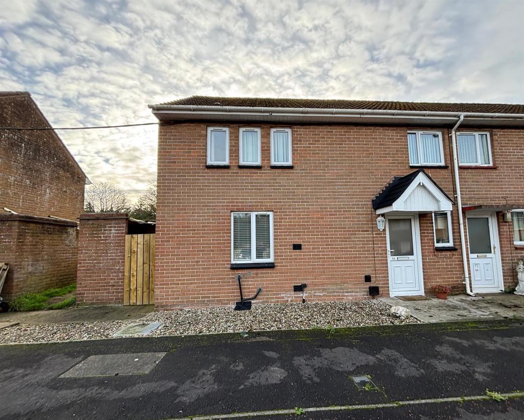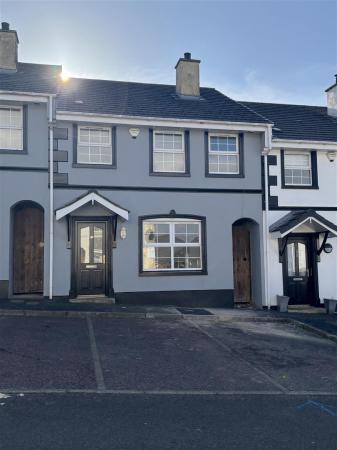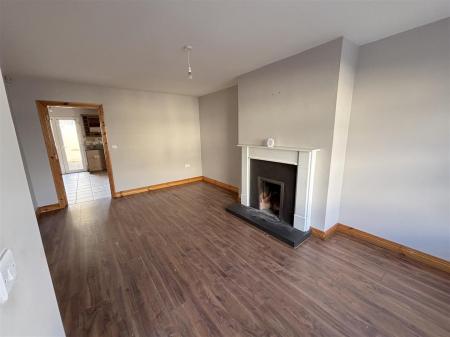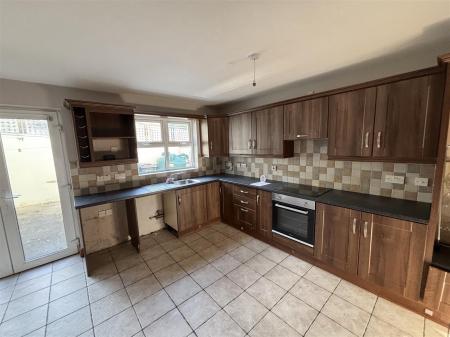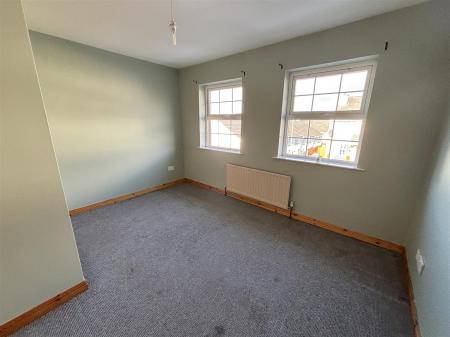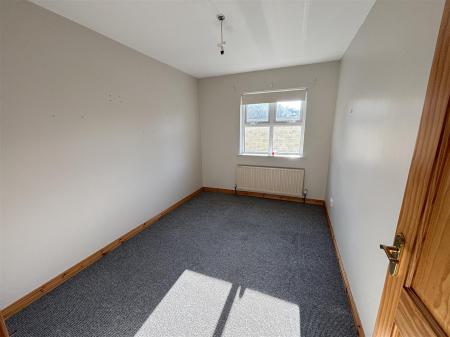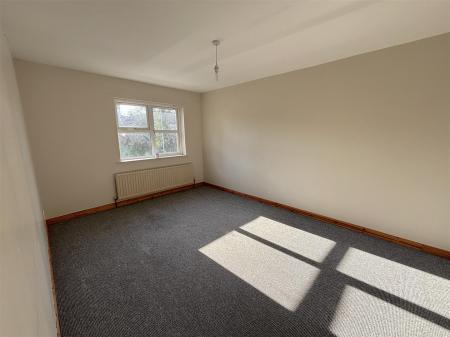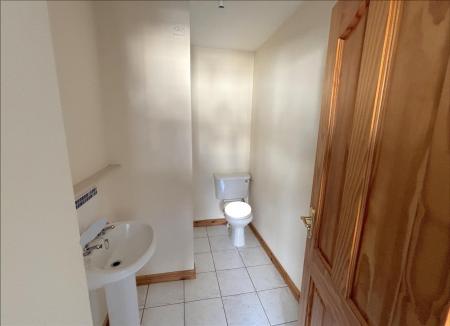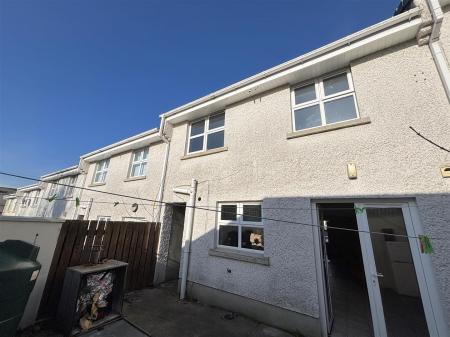- Mid-terrace House
- Lounge/Kitchen-Dining/3 Bedrooms/3 Bathrooms
- UPVC Double Glazed Windows
- Oil Fired Central Heating (not tested)
- Street Parking to Front of Property
- Enclosed Rear Yard
- Town Centre Location
- Ideal for First Time/Investment Buyers Alike
3 Bedroom Townhouse for sale in Dungiven
Description: - We are pleased to offer this three bedroom mid-terrace home to the market. This house offers practical, well laid out family accommodation and would suit a first time buyer or investor alike. It is located in Dungiven Town centre and is within walking distance of all local amenities.
Location: - Driving down Dungiven main street, continue past the library in the middle of the town and take a left into Kevin Lynch Park. Number 57 is situated on the left hand side.
Accommodation To Include: -
Entrance Hall: - 1.7 x 1.6 (5'6" x 5'2") - with tiled flooring.
Lounge: - 5.5 x 3.6 (18'0" x 11'9") - having wooden fireplace with tiled inset and hearth, wood effect laminate flooring.
Kitchen/Dining: - 4.6 x 4.4 (15'1" x 14'5") - with Walnut effect eye and low level units, matching worktop, tiled around units, stainless steel sink unit, pelmet over window, built-in hob and oven, extractor fan with light, space for fridge/freezer, plumbed for automatic washing machine, feature wine display rack, tiled flooring, UPVC patio doors to rear yard.
Separate W.C.: - with low flush w.c., pedestal wash hand basin, tiled flooring.
Staircase To First Floor Landing: - with shelved hot-press.
Master Bedroom (1): - 3.8 x 3.3 (12'5" x 10'9") - with built-in wardrobe. EN-SUITE: 2.6m x 1.5m having fully tiled shower cubicle with electric shower, pedestal wash hand basin, low flush w.c., extractor fan, tiled flooring.
Bedroom (2): - 4.5 x 3.2 (14'9" x 10'5") - with built-in wardrobe.
Bedroom (3): - 3.5 x 2.5 (11'5" x 8'2") -
Bathroom: - 2.3 x 2.0 (7'6" x 6'6") - with three piece suite comprising of fitted bath with electric shower overhead, pedestal wash hand basin, low flush w.c. Also having extractor fan, part tiled walls, tiled flooring.
Exterior Features: - Communal alleyway through to small enclosed paved rear yard.
Annual Rates: - £931.38 as at 26/03/2025.
Property Ref: 11382729_33769759
Similar Properties
3 Bedroom Terraced House | £95,000
3 Bedroom Terraced House | £92,500
3 Bedroom Terraced House | Offers in excess of £90,000
Site - 480m north of 30 Coolagh Road, Greysteel, Londonderry
Plot | £100,000
Retail Property (High Street) | £104,950
3 Bedroom Terraced House | Offers in region of £109,000
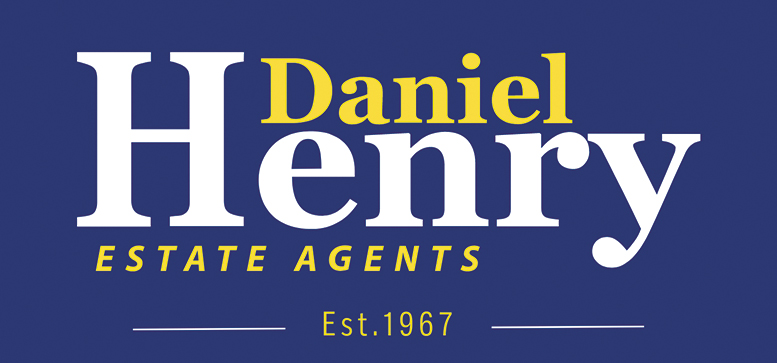
Daniel Henry (Limavady)
Limavady, Limavady, Co. Londonderry, BT49 OAA
How much is your home worth?
Use our short form to request a valuation of your property.
Request a Valuation
