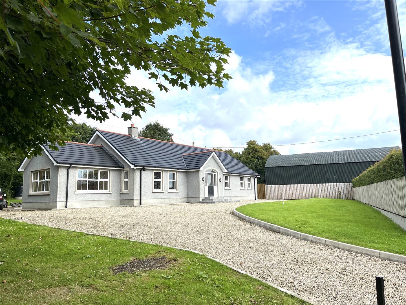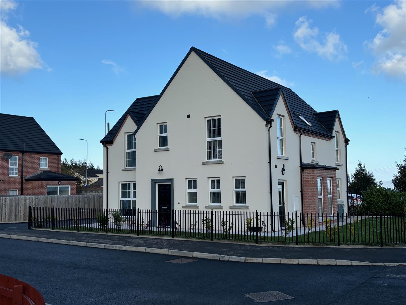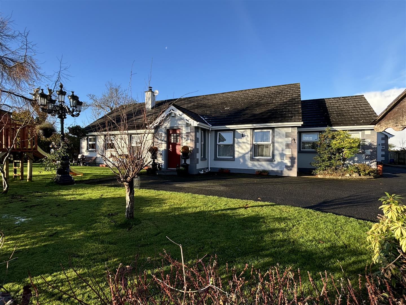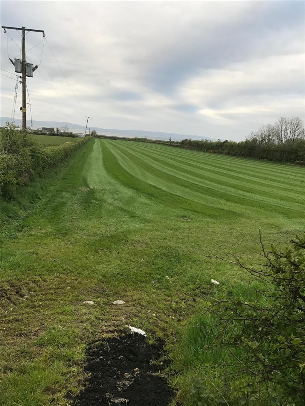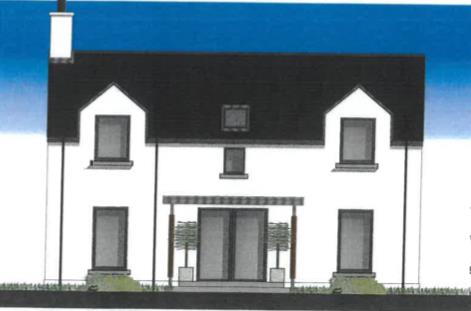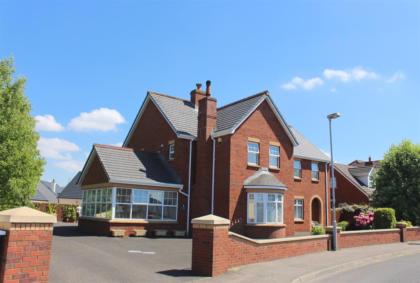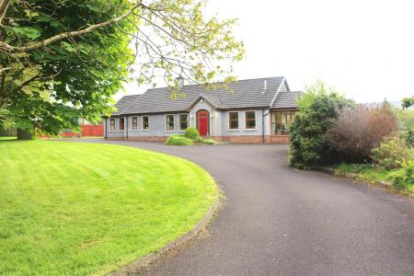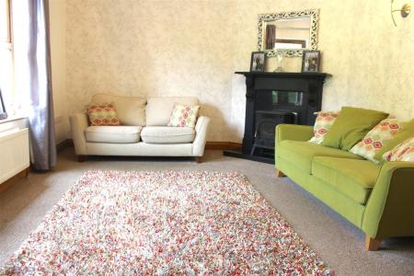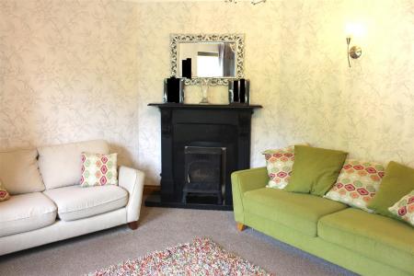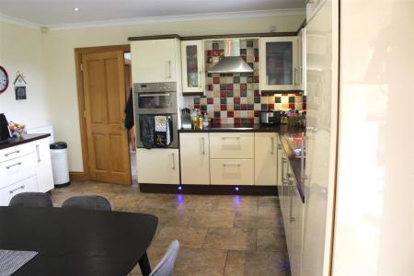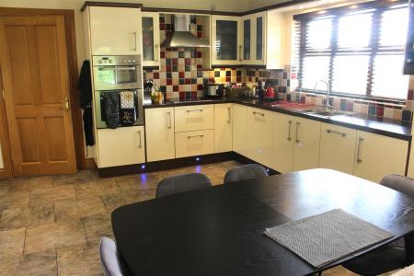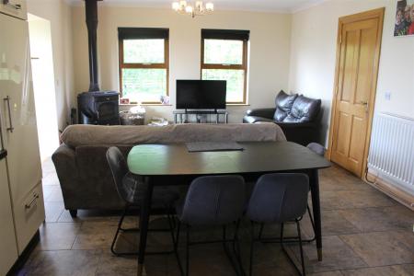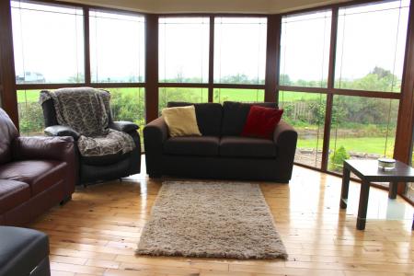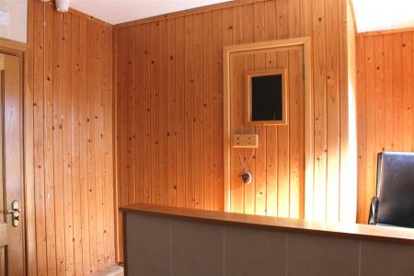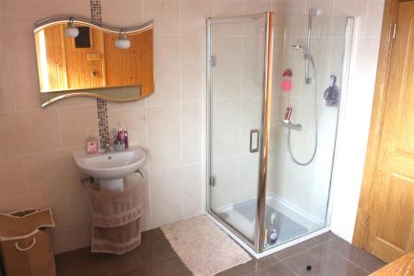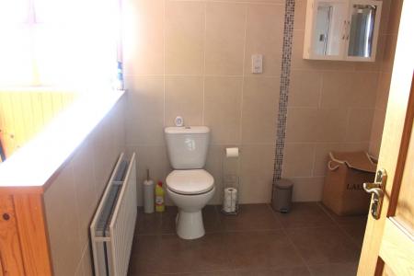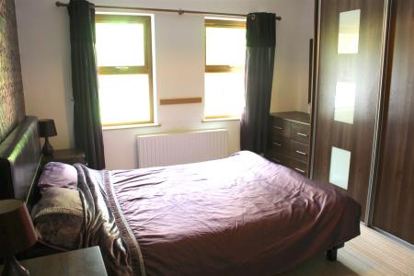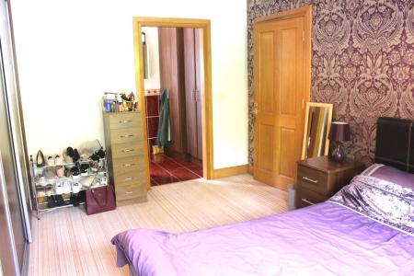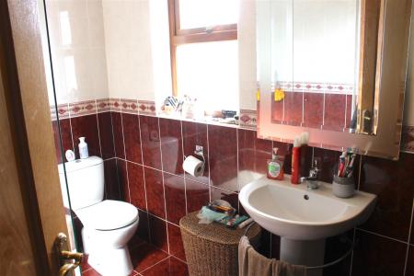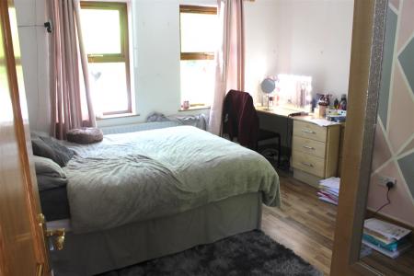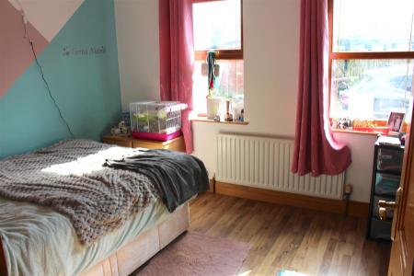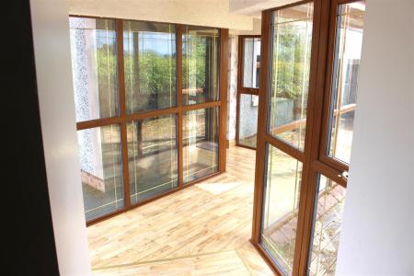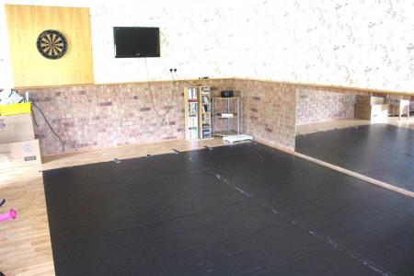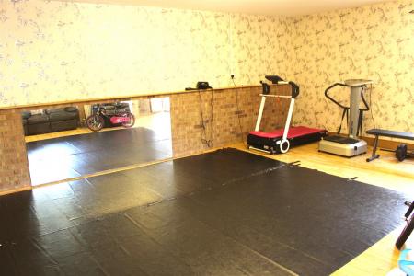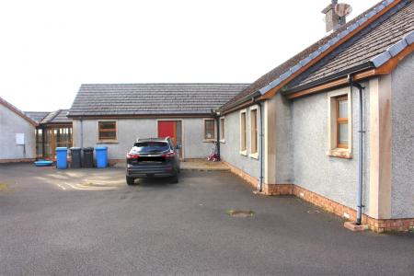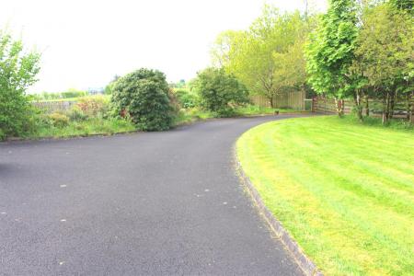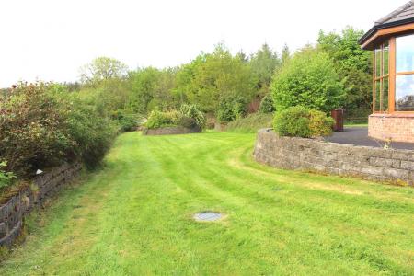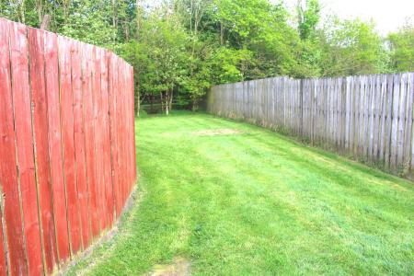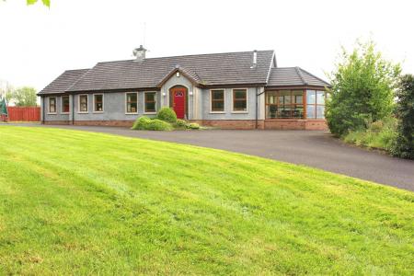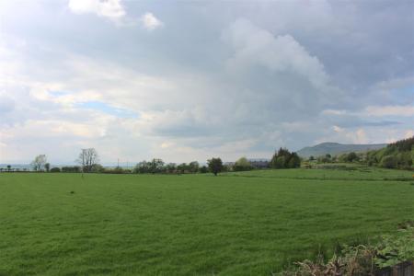- Detached Bungalow on Circa 0.75 Acre Site
- 4 Bedrooms/3 Receptions/Kitchen-Dining/3 Bathrooms
- Light Oak UPVC Double Glazed Windows
- Oil Fired Central Heating
- Oak Panel Internal Doors
- Tarmac Driveway
- Mature Enclosed Garden Surrounds Property
- Rural Location with Easy Commuting
4 Bedroom Detached Bungalow for sale in Dungiven
Description: - This detached bungalow is situated on a well enclosed mature site extending to circa 0.75 acres. The property offers spacious and well laid out accommodation which can be adapted to suit family needs. The heart of this home lies with the kitchen, which leads to an open plan sun room having commanding views of the surrounding countryside. It's an ideal space for family gathering/entertaining. This property offers the peace and tranquility of the countryside yet is only a short drive to local towns. We as the selling agents would recommend early inspection to appreciate everything this home has to offer.
Location: - Leaving Dungiven along the main Garvagh Road, travel for approximately 5 miles and take Peters Road on the right-hand-side. Proceed along this road and number 6 is situated near the bottom of the road on the right hand side.
Accommodation To Include: -
Feature Arch Style Front Door Leading To: -
Entrance Hall: - 6.3 x 1.9 (20'8" x 6'2" ) - with telephone point, walk in shelved hot-press.
Lounge: - 5.2 x 3.7 (17'0" x 12'1") - having cast iron fireplace with tiled inset and hearth, points for wall lights, coving around ceiling, multi-purpose wood burning stove.
Kitchen/Dining: - 7.5 x 4.2 (24'7" x 13'9" ) - with a wide range of Country Cream high gloss eye and low level units, matching Walnut effect worktop, tiled around units, under-unit lighting, stainless steel sink unit, pelmet over window with recess lighting, built-in hob and double oven, stainless steel extractor fan with light, feature glass display unit, integrated fridge/freezer and dishwasher, feature wine display rack, recess down-lighters, tiled floor.
Sun Room: - 3.9 x 3.9 (12'9" x 12'9") - with feature electric fire, solid wood flooring.
Utility Room: - 2.8 x 2.0 (9'2" x 6'6") - with low level units, matching worktop, tiled around units, stainless steel sink unit, plumbed for automatic washing machine, space for tumble dryer, extractor fan, strip lighting, tiled floor.
Rear Porch: - 3.0 x 1.8 (9'10" x 5'10") - with built-in storage tiled flooring.
Separate W.C.: - 1.7 x 1.3 (5'6" x 4'3" ) - with low flush w.c., pedestal wash hand basin, extractor fan, tiled floor.
Bedroom (4)/Study: - 3.0 x 2.9 (9'10" x 9'6" ) - with built-in units and workstation.
Feature Glazed Walkway Through To: -
Games/Family Room: - 7.3 x 7.2 (23'11" x 23'7" ) - having feature recess brick wall, strip lighting, wood effect laminate flooring.
Master Bedroom (1): - 4.4 x 3.5 (14'5" x 11'5" ) - with built-in wall-to-wall Walnut slide-robes, dressing table and bedside lockers. EN-SUITE: 2.9m x 1.8m having fully tiled shower cubicle with thermostatic shower, wash hand basin, low flush w.c., extractor fan, built-in wall-to-wall storage cupboard, fully tiled walls, tiled floor.
Bedroom (2): - 4.5 x 2.7 (14'9" x 8'10" ) - with built-in slide-robe and workstation, coving around ceiling, wood effect laminate floor.
Bedroom (3): - 3.8 x 3.7 (12'5" x 12'1" ) - with built-in slide-robe and workstation, coving around ceiling, wood effect laminate floor.
Bathroom: - 4.4 x 2.8 (14'5" x 9'2") - with four piece suite comprising of Sauna, pedestal wash hand basin, low flush w.c., fully tiled shower cubicle with thermostatic shower. Also having fully tiled walls, tiled flooring.
Exterior Features: - Beautiful mature gardens to front and side of property laid in lawn with sandstone effect walls and flower beds. Raised decorative red-stone rockery garden. Garden extends to 0.75 acre and is well enclosed on all sides with mature trees to front to include Ash and Beech. Tarmac driveway. Outside lighting around exterior of property. Car port to the rear erected with Pitch Pine sleepers.
Annual Rates: - £1813.74 as at 17/05/2024.
Property Ref: 11382729_33106875
Similar Properties
4 Bedroom Detached Bungalow | £325,000
4 Bedroom Detached House | £319,950
45 Loughermore Road, Ballykelly
4 Bedroom Detached Bungalow | £299,950
LANDS (Circa 31.66 acres), Clooney Road, Greysteel
Land | Offers in region of £350,000
4 Bedroom Detached House | Guide Price £350,000
5 Bedroom Detached House | £350,000
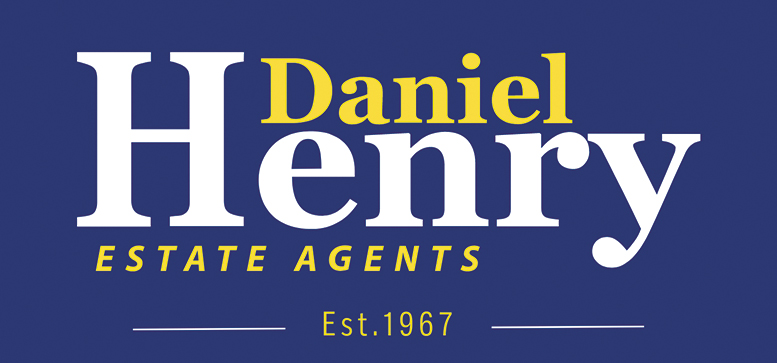
Daniel Henry (Limavady)
Limavady, Limavady, Co. Londonderry, BT49 OAA
How much is your home worth?
Use our short form to request a valuation of your property.
Request a Valuation
























