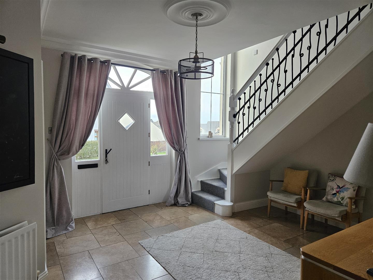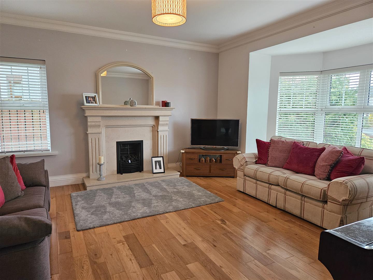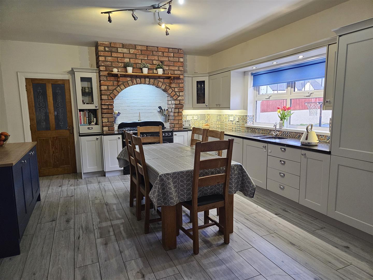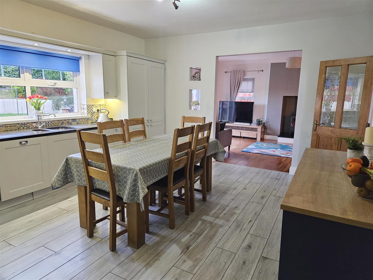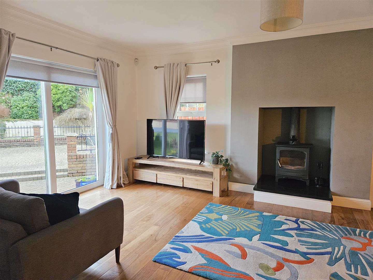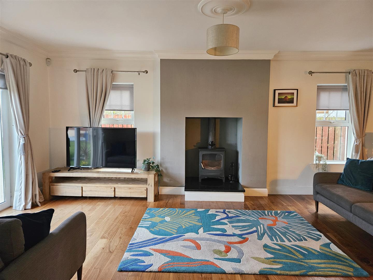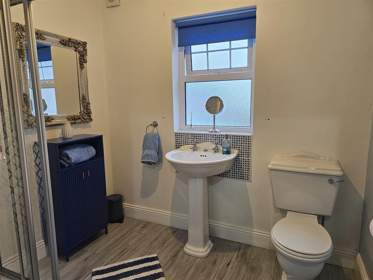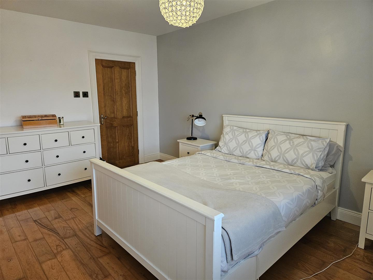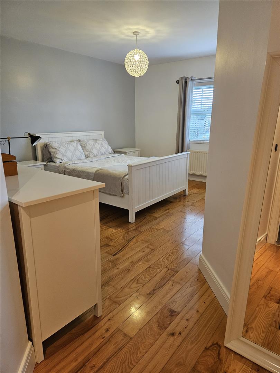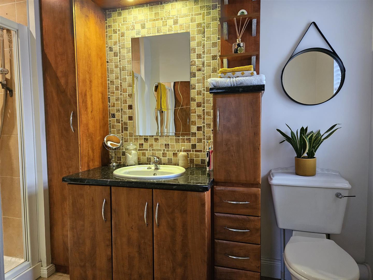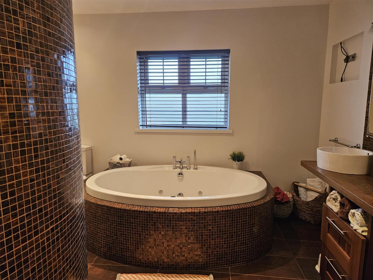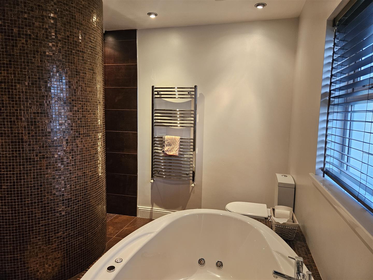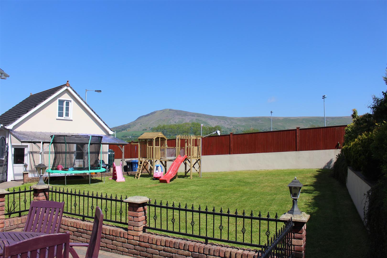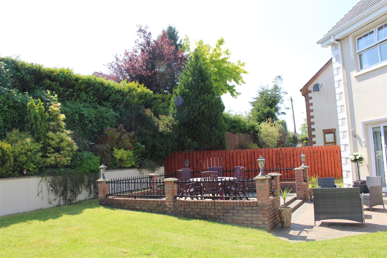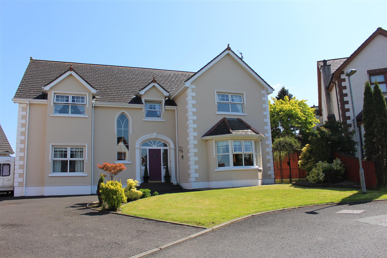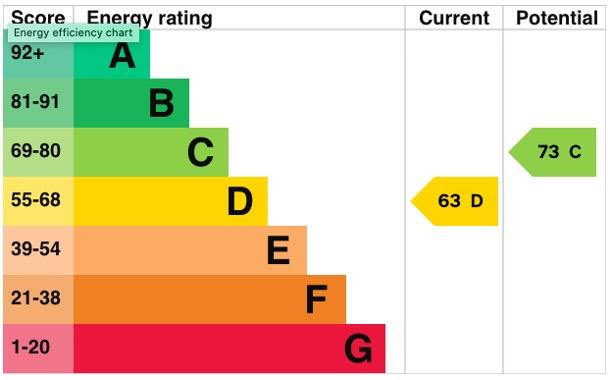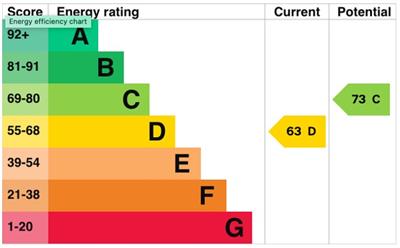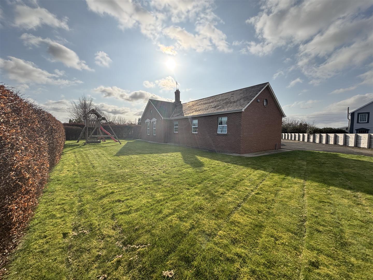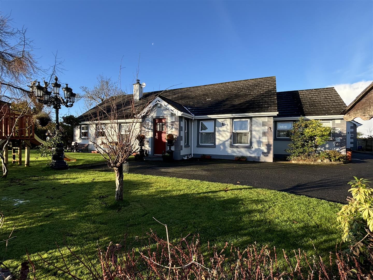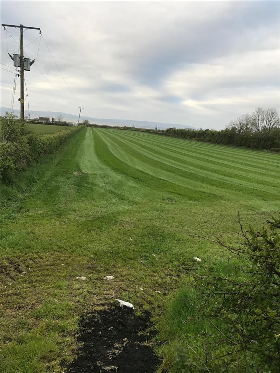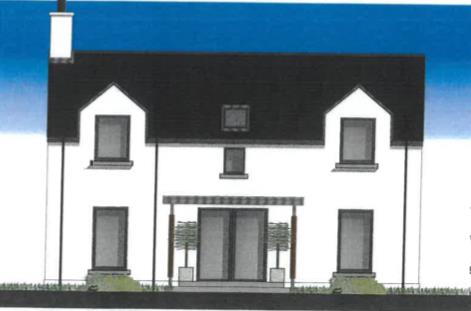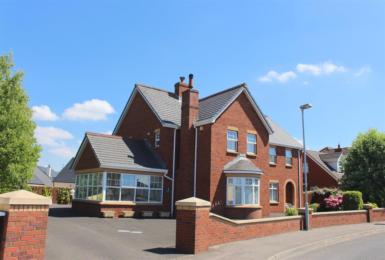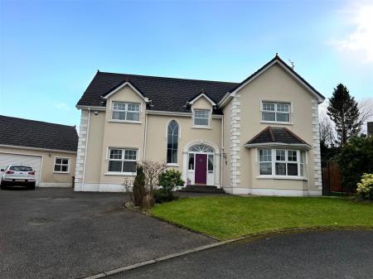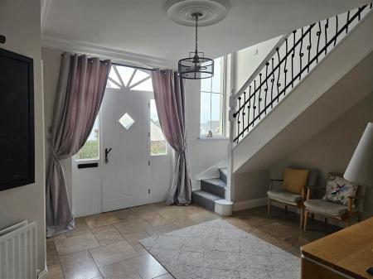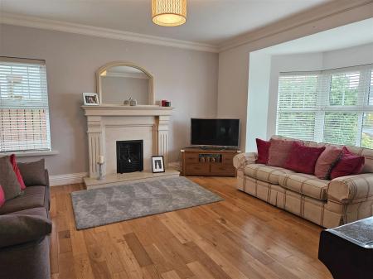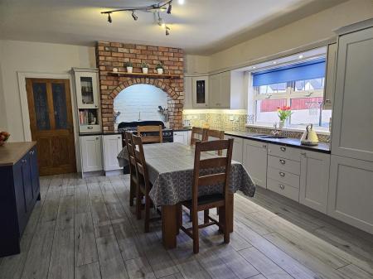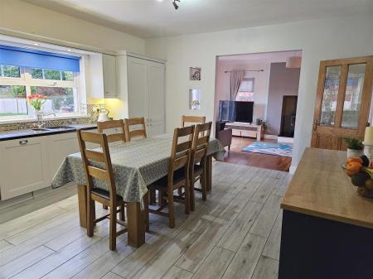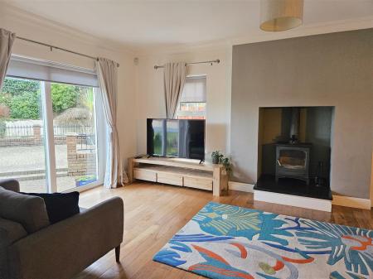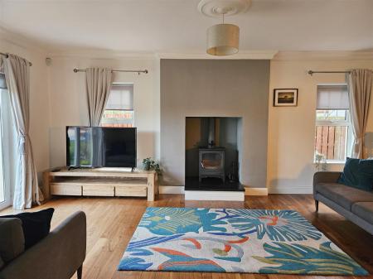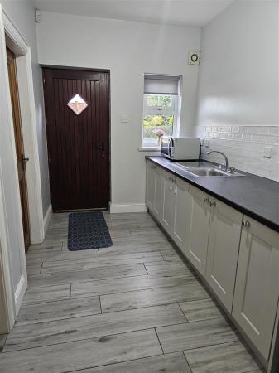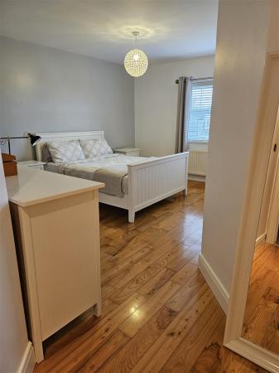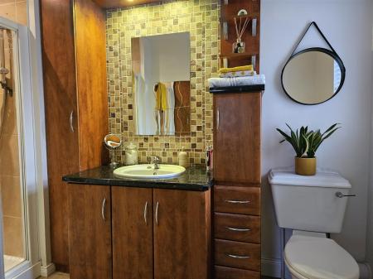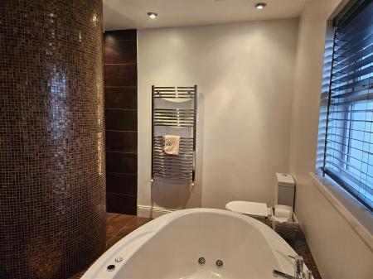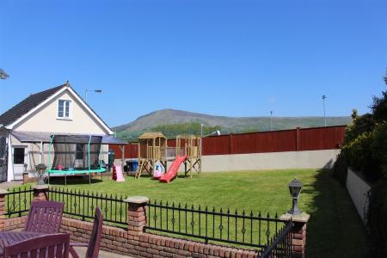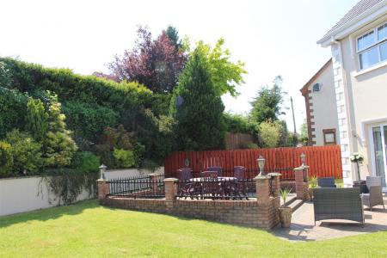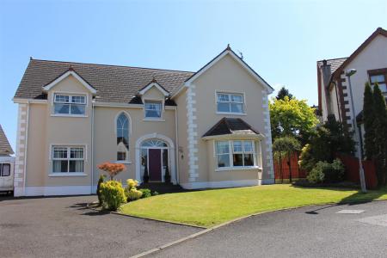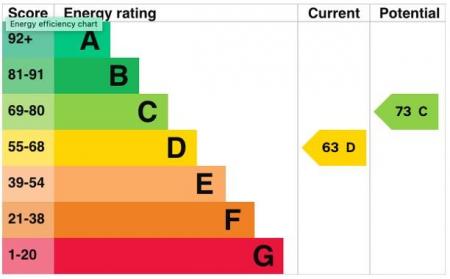- Impressive Detached Family Home
- 5 Bedrooms/3 Receptions/3 Bathrooms
- Spacious Modern Fitted Kitchen
- uPVC Double Glazed Windows
- Oil Fired Central Heating
- Private Enclose Rear Garden
- Tarmac Driveway with Parking for a Number of Vehicles
- Detached Garage with First Floor Loft
5 Bedroom Detached House for sale in Dungiven
Description: - This impressive detached family home is set on an elevated site in the much sought after location of Ardcairn. The property offers spacious well laid out family accommodation to include four bedrooms, three receptions, and large kitchen/dining with the first floor landing having access to extensively floored loft area. This property is finished to an impeccable standard and benefits from a private enclosed rear garden with detached garage. Viewing comes highly recommended to fully appreciate the many fine features this home has to offer.
Location: - Leaving Dungiven along the main Legavallon Road, just past the playing field on the right-hand-side take left into Ardcairn. Take the first left turn and number 6 is located on the left hand side.
Accommodation To Include: -
Entrance Hall: - 4.0 x 2.9 (13'1" x 9'6") - approached by feature glazed arch front door, telephone point, coving around ceiling and centre piece, point for wall light, tiled flooring.
Lounge: - 4.6 x 4.5 (15'1" x 14'9" ) - having attractive Marble fireplace, gas fire, coving around ceiling with centre piece, feature bay window, solid wood flooring.
Family Room: - 4.7 x 3.9 (15'5" x 12'9") - with coving around ceiling and centre piece, wood effect laminate flooring.
Kitchen/Dining: - 5.2 x 4.4 (17'0" x 14'5" ) - with a wide range of modern fitted eye and low level units, Granite worktop, tiled around units, under-unit lighting, Stainless steel sink unit, pelmet over window with recess lighting, feature brick recess housing range cooker, built-in fridge/freezer, feature glass display unit with light, tiled flooring.
Snug: - 6.3 x 3.8 (20'8" x 12'5" ) - having raised hearth with stove, coving around ceiling and centre piece, PVC sliding patio doors to rear garden.
Utility Room: - 4.4 x 2.2 (14'5" x 7'2" ) - with modern fitted low level units, matching worktops, Stainless steel sink unit, extractor fan, tiled around units.
Shower Room: - 2.4 x 2.0 (7'10" x 6'6") - having fully tiled shower cubicle with electric shower, pedestal wash hand basin, low flush w.c., extractor fan, tiled flooring.
Walk-In Store: - 2.0 x 1.5 (6'6" x 4'11" ) -
Feature Wrought Iron Balustrade Staircase To First - with solid wood flooring, walk-in hot-press, stairs to floored attic space (13.6 x 4.4).
Master Bedroom (1): - 4.6 x 3.8 (15'1" x 12'5") - with walk-in wardrobe, solid wood flooring. EN-SUITE: having fully tiled shower cubicle with electric shower, wash hand basin and built-in vanity unit with shelving, low flush w.c., extractor fan, tiled flooring.
Bedroom (2): - 3.9 x 3.9 (12'9" x 12'9" ) - with walk-in wardrobe, recess down-lighters, wood effect laminate flooring.
Bedroom (3): - 4.7 x 3.4 (15'5" x 11'1") - with built-in wardrobe, wood effect laminate flooring.
Bedroom (4): - 4.0 x 2.6 (13'1" x 8'6") - with wood effect laminate flooring.
Bedroom (5): - with wood effect laminate flooring.
Bathroom: - 3.5 x 3.0 (11'5" x 9'10") - with five piece suite comprising of Jacuzzi bath, double wash hand basins with built-in vanity unit, low flush w.c., fully tiled circular shower cubicle with shower. Also having extractor fan, stainless steel room heater, points for wall lights, recess low voltage down-lighters, tiled flooring.
Exterior Features: - Garden to front of property laid in lawn with tarmac driveway.
Private enclosed garden to rear laid in lawn with raised bed for mature plants and shrubbery. Raised paved seating area. Covered area suitable for clothes line.
Detached Garage: - 6.3 x 6.2 (20'8" x 20'4") - with roller door, pedestrian side door, power points and strip lighting, first floor loft.
Annual Rates: - £1862.76 as at 04/3/2025.
Property Ref: 11382729_33715068
Similar Properties
3 Bedroom Restaurant | Guide Price £309,950
4 Bedroom Detached Bungalow | Offers in region of £308,950
45 Loughermore Road, Ballykelly
4 Bedroom Detached Bungalow | £299,950
LANDS (Circa 31.66 acres), Clooney Road, Greysteel
Land | Offers in region of £350,000
4 Bedroom Detached House | Guide Price £350,000
5 Bedroom Detached House | £350,000
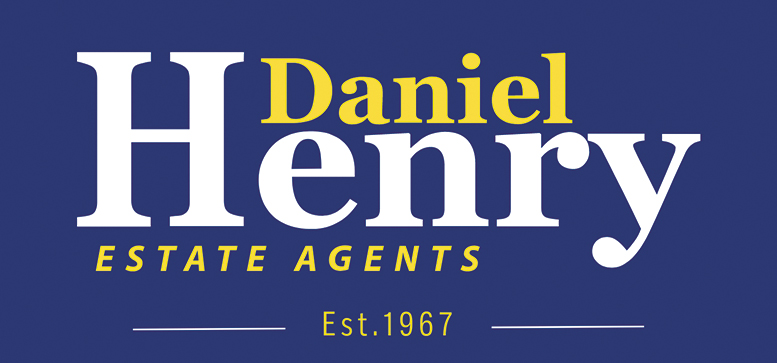
Daniel Henry (Limavady)
Limavady, Limavady, Co. Londonderry, BT49 OAA
How much is your home worth?
Use our short form to request a valuation of your property.
Request a Valuation

