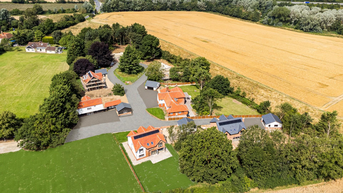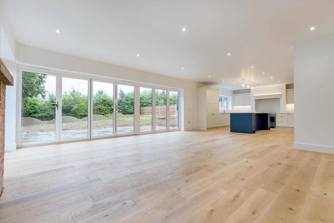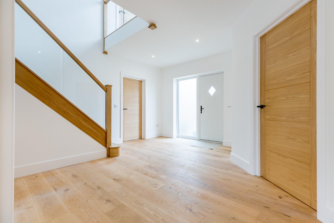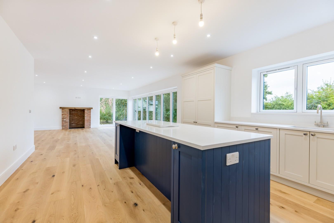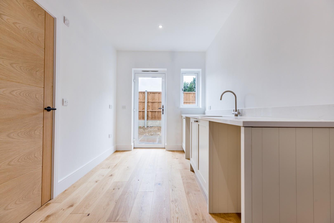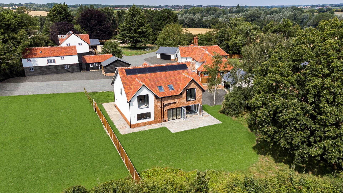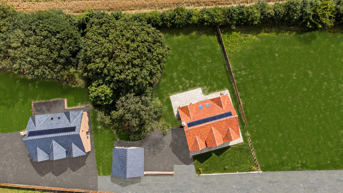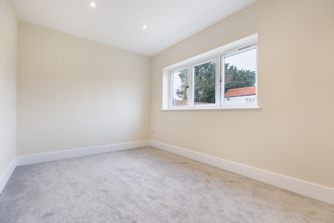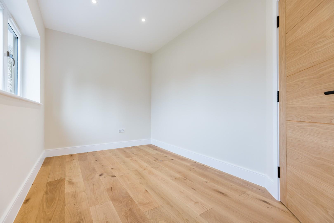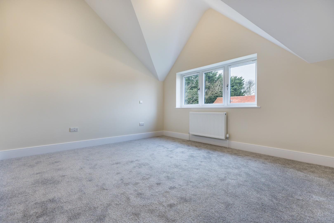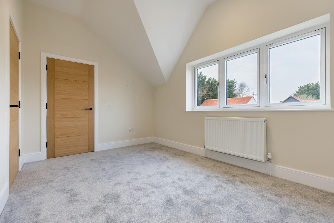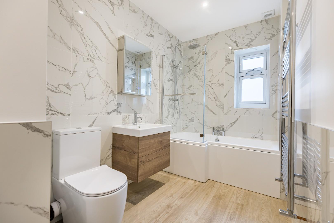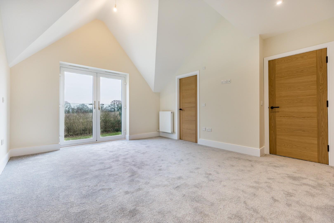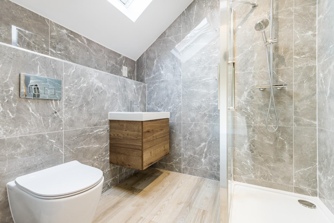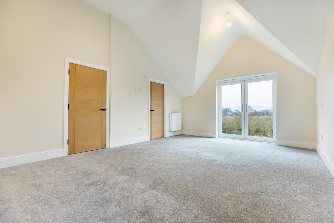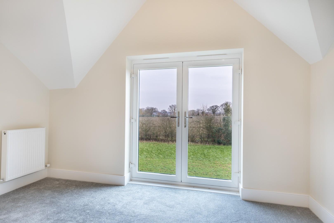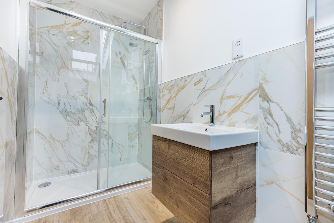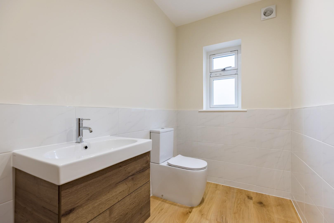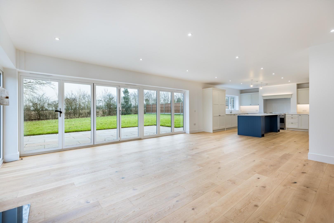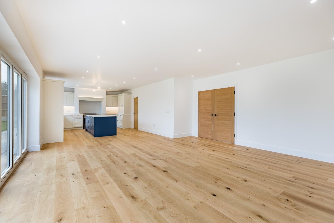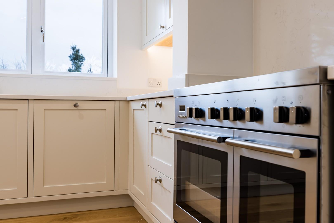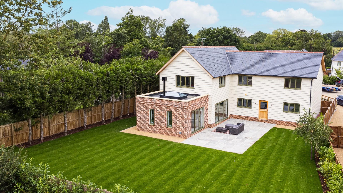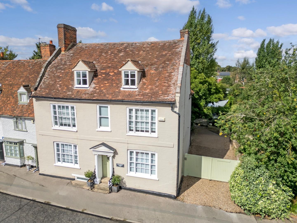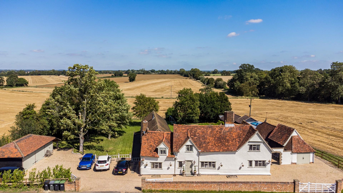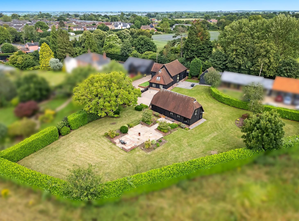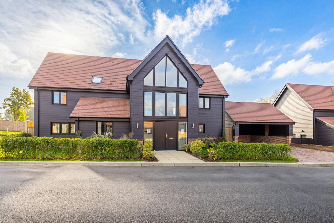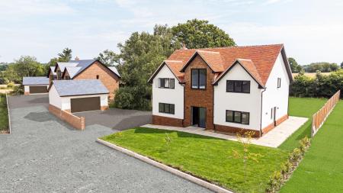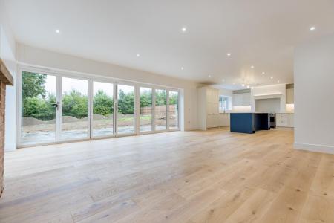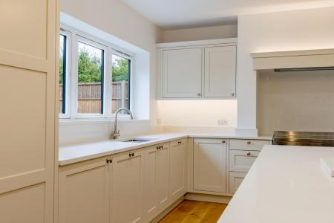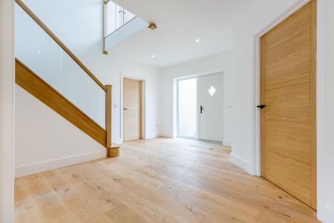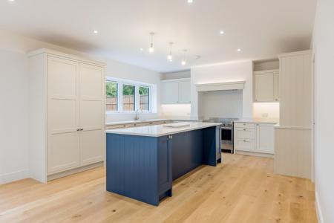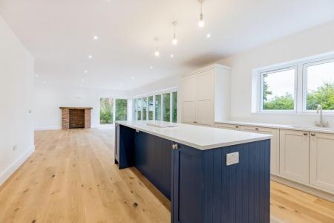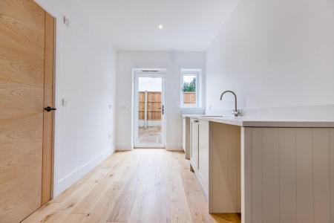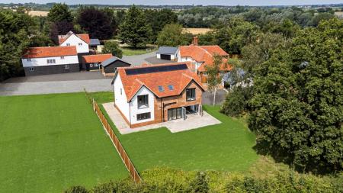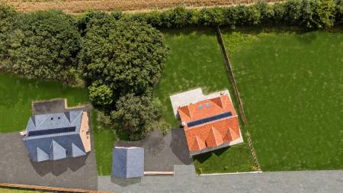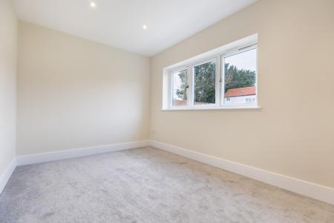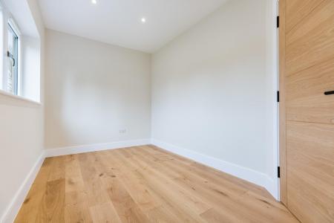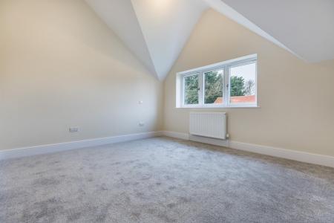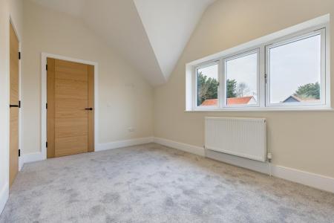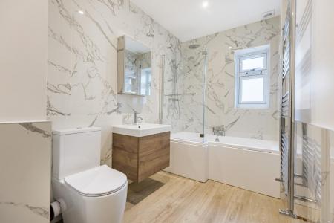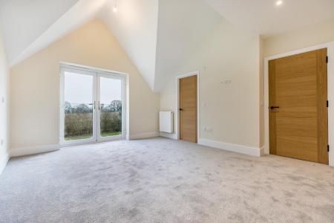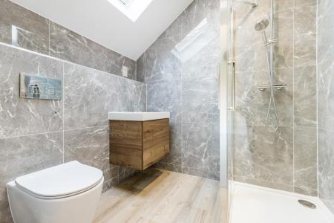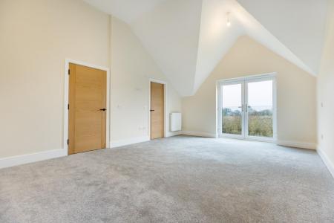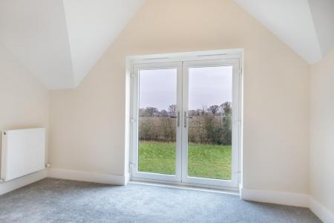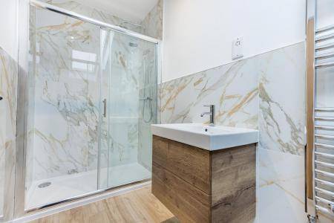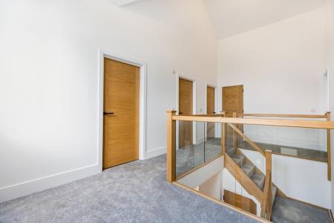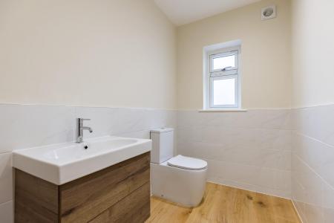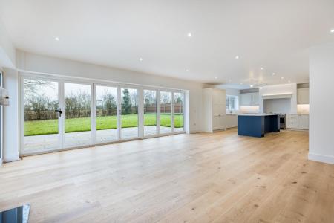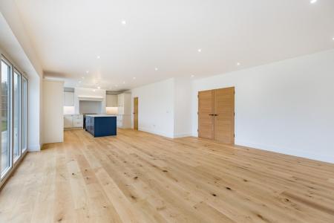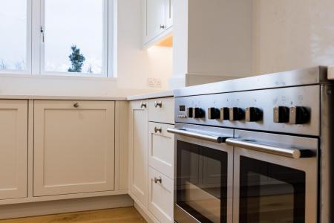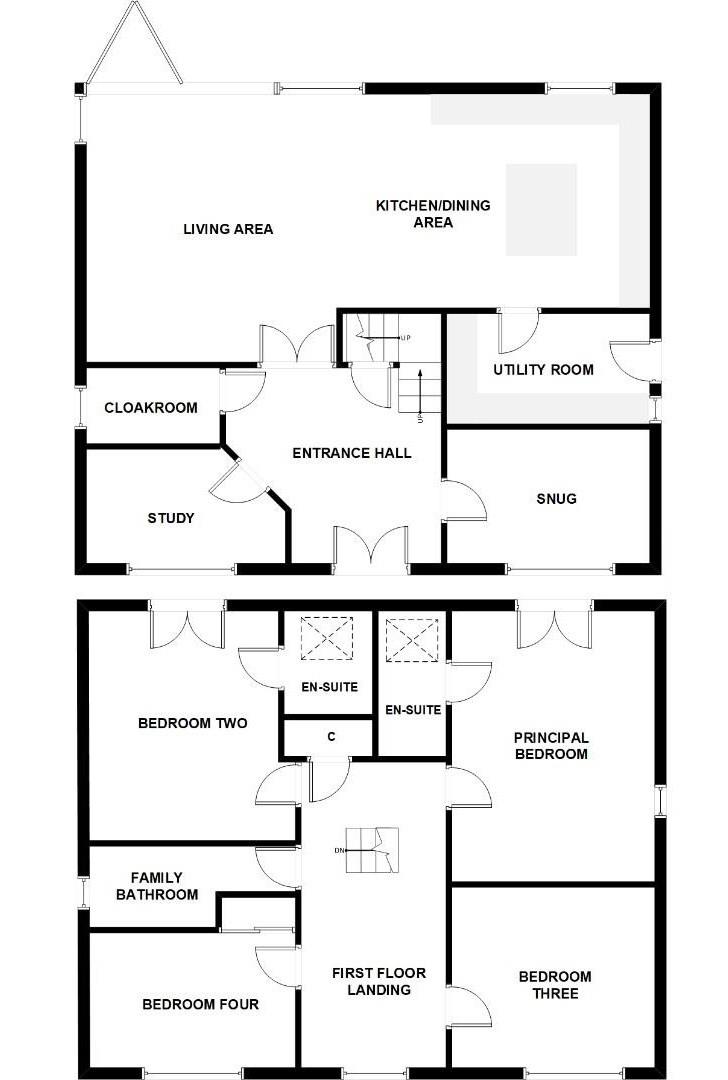- Ready For Occupation
- Approximately 2800 Square Feet Of Accommodation
- Open Plan Living/Kitchen/Dining Area
- Snug & Study
- Four Double Bedrooms
- Utility Room & Cloakroom
- En-Suite Facilities To Principal & Bedroom Two
- Family Bathroom
- Enchanting Gated Development of Just Nine Detached House's Amongst Four Acres
- Double Garage With Driveway Parking
4 Bedroom Detached House for sale in Dunmow
We are pleased to bring to the market this newly constructed, enchanting four double bedroom detached family home. Offering 2,800 square feet of contemporary accommodation, situated on a development of just nine detached houses and located within easy reach of Great Dunmow and the A120. The ground floor accommodation comprises: entrance hall, study, snug, open-plan kitchen/dining/living area, cloakroom & utility room. On the first floor are four double bedrooms with en-suite facilities to the principal and bedroom two, and a family bathroom. Externally the property boasts rear garden with established trees, a double garage and driveway parking for multiple vehicles.
Entrance Hall - 4.3m x 4.2 (14'1" x 13'9") - Entrance via UPVC front door, frosted double glazed UPVC window to front aspect, stairs to first floor landing, under stairs storage housing underfloor heating manifold, underfloor heating, oak engineered flooring, inset spotlights, various power points.
Study - 4.1m x 2.3m (13'5" x 7'6") - Double glazed UPVC windows to front aspect, underfloor heating, engineered oak flooring, inset spotlights, various power points.
Cloakroom - Frosted double glazed UPVC window to side aspect, low level WC, floating vanity wash hand basin with low level storage and mixer tap, partially tiled walls, underfloor heating, engineered oak flooring, inset spotlights, extractor fan.
Kitchen/Dining Area - 6.3m x 4.3m (20'8" x 14'1") - Double glazed UPVC window to rear aspect, various base and eye level units with granite worksurfaces over, feature lighting, one and a half unit stainless steel sink with mixer tap, integrated Hotpoint dishwasher, Delonghi double low level oven and five ring induction hob with extractor fan overhead, island unit with breakfast bar seating for four people, underfloor heating, engineered oak flooring, inset spotlights, ceiling mounted light fixtures, various power points.
Living Area - 11.4m x 5.4m (37'4" x 17'8") - Double glazed UPVC windows to side aspect, double glazed UPVC windows to rear aspect, double glazed UPVC bi-folding doors to rear aspect, brick built fire place with timber lintel, underfloor heating, engineered oak flooring, inset spotlights, ceiling mounted light fixtures, various power points.
Utility Room - 4.1m x 2.3m (13'5" x 7'6") - Fully glazed UPVC door to side aspect, Double glazed UPVC window to side aspect, base level units with granite worksurfaces over, oversized stainless steel sink with mixer tap, space for separate washing machine and tumble drier, air source heat pump, underfloor heating, engineered oak flooring, inset spotlights, extractor fan.
Snug - 4.1m x 2.7m (13'5" x 8'10") - Double glazed UPVC windows to front aspect, underfloor heating, carpeted flooring, inset spotlights, various power points.
First Floor Landing - 6.3m x 2.9m (20'8" x 9'6") - Panoramic UPVC windows to the front aspect, carpeted stairway featuring timber bannister with glass balustrade, access to storage cupboard, wall mounted radiator, carpeted flooring, ceiling mounted light fixtures, various power points.
Principal Bedroom - 5.6m x 4.1m (18'4" x 13'5") - Double glazed UPVC French doors with juliet balcony to rear aspect, double glazed UPVC window to side aspect, wall mounted radiator, carpeted flooring, ceiling mounted light fixture, inset spotlights, various power points.
En-Suite - Double glazed UPVC Velux window to rear aspect, three-piece suite, low level WC, floating vanity wash hand basin with low level storage and mixer tap, walk-in shower with rainfall head, handheld attachment, and glass screen, wall mounted heated towel rail, laminate flooring, partially ceramic tiled walls, inset spotlights, shaver port, extractor fan.
Bedroom Two - 4.7m x 3.9m (15'5" x 12'9") - Double glazed UPVC French doors with Juliet balcony to rear aspect, wall mounted radiator, carpeted flooring, ceiling mounted light fixture, inset spotlights, various power points.
En-Suite - Double glazed UPVC Velux window to rear aspect, three-piece suite, low level WC, floating vanity wash hand basin with low level storage and mixer tap, corner tile enclosed shower with rainfall head and glass door, wall mounted heated towel rail, laminate flooring, ceramic tile walls, inset spotlights, shaver port, extractor fan.
Family Bathroom - Double glazed UPVC frosted window to side aspect, three-piece suite, low level WC. floating vanity wash hand basin with low level storage and mixer tap, UPVC panel enclosed bath with mixer tap, rainfall head, hand held attachment, and glass screen, inset storage, wall mounted heated towel rail, partially ceramic tiled walls, wood laminate flooring, inset spotlights, extractor fan.
Bedroom Three - 4.1m x 3.7m (13'5" x 12'1") - Double glazed UPVC window to front aspect, wall mounted radiator, carpeted flooring, ceiling mounted light fixture, inset spotlights, various power points, TV point.
Bedroom Four - 4.1m x 2.8m (13'5" x 9'2") - Double glazed UPVC window to front aspect, access to in-built wardrobes, wall mounted radiator, carpeted flooring, inset spotlights, various power points, TV point.
Parking & Garage - Double garage & stone shingle driveway parking for multiple vehicles.
Gardens - To the front aspect is a laid to lawn garden with flagstone pathways provide access to the rear garden, front door and driveway. To the rear aspect is a large laid to lawn garden with a oak tree and flagstone entertaining patio area all enclosed by a hedge line and timber panel fencing.
Property Ref: 879665_33372116
Similar Properties
4 Bedroom Detached House | £1,150,000
Set off a gated private road in the popular village of Lindsell is this newly constructed detached executive home boasti...
High Street, Kelvedon, Colchester
5 Bedroom Semi-Detached House | Offers Over £1,150,000
Located in the centre of the thriving commuter village of Kelvedon is this impressive five double bedroom Grade II Liste...
Church End, Shalford, Braintree
5 Bedroom Detached House | Guide Price £1,150,000
***No Onward Chain***Set within approximately three quarters of an acre in the desirable village of Shalford is this imp...
Onslow Green, Barnston, Dunmow
5 Bedroom Detached House | £1,250,000
Set within approximately two thirds of an acre surrounded by sprawling countryside is this substantial five bedroom deta...
5 Bedroom Barn Conversion | Offers Over £1,250,000
Set within approximately half an acre in the popular village of Rayne is this spacious four bedroom detached Grade II Li...
Bardfield Road, Thaxted, Dunmow
5 Bedroom Detached House | £1,250,000
The Chestnut" is a substantial five bedroom detached new build country home located within a luxury gated development of...

Daniel Brewer Estate Agents (Great Dunmow)
51 High Street, Great Dunmow, Essex, CM6 1AE
How much is your home worth?
Use our short form to request a valuation of your property.
Request a Valuation
