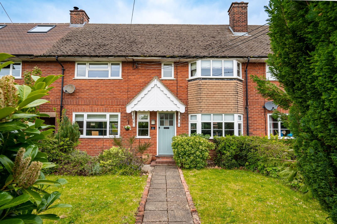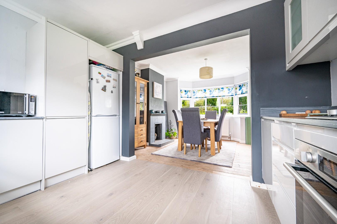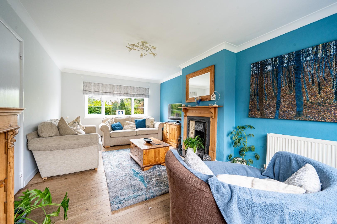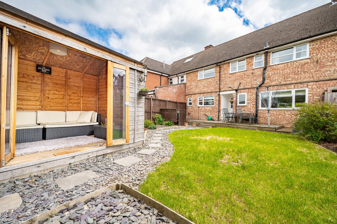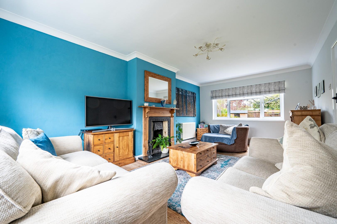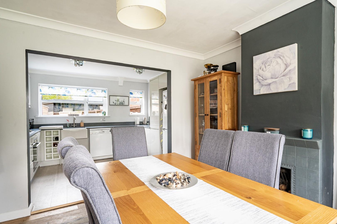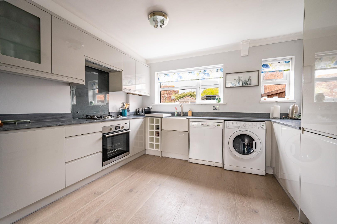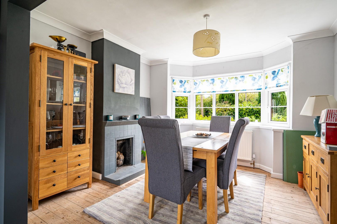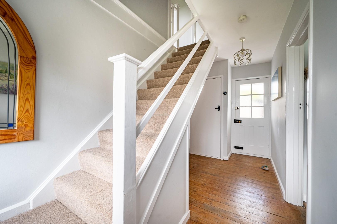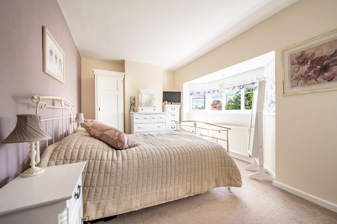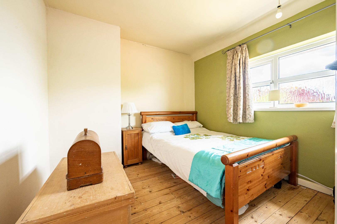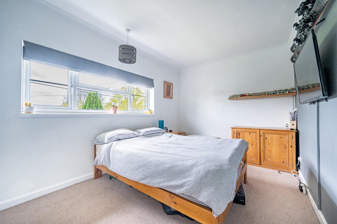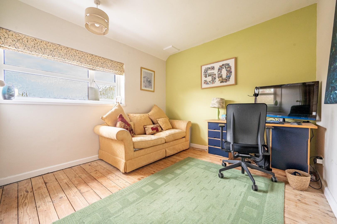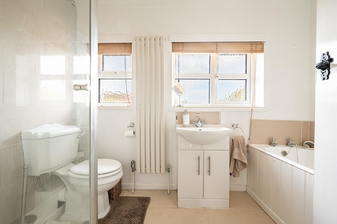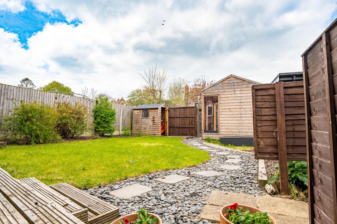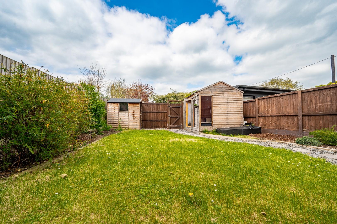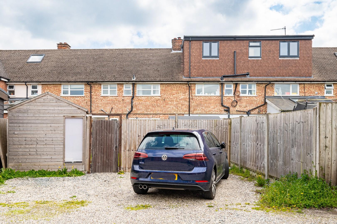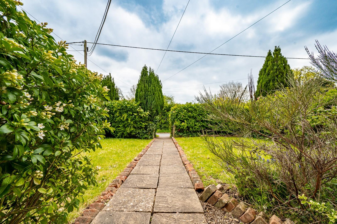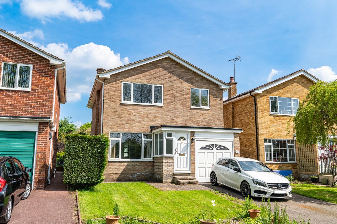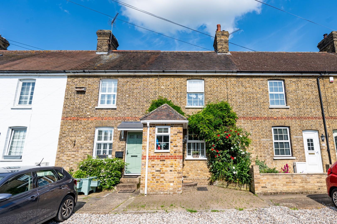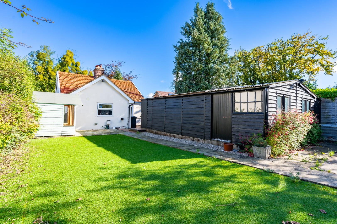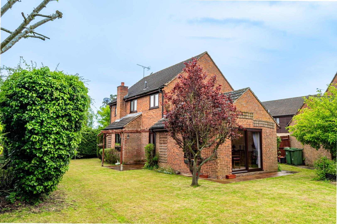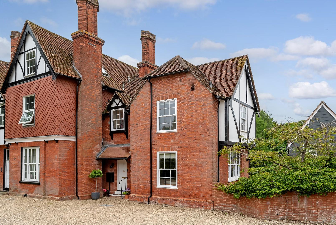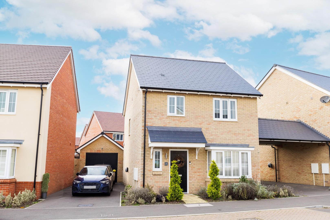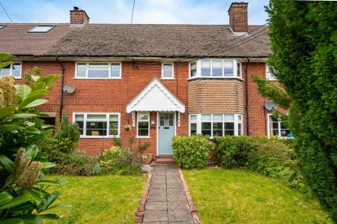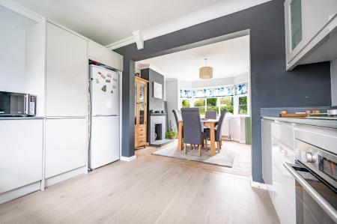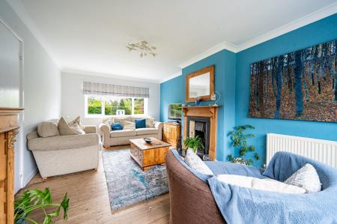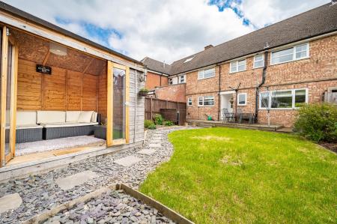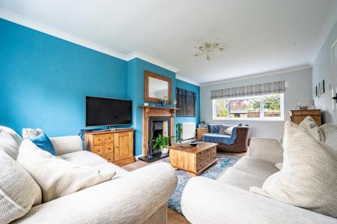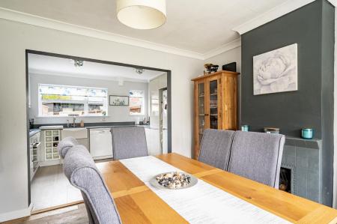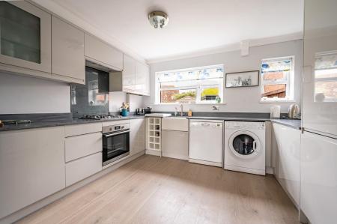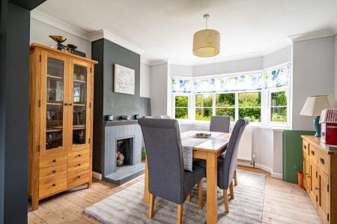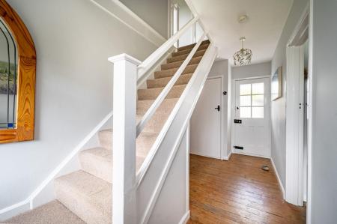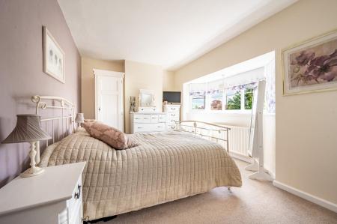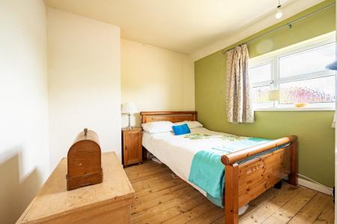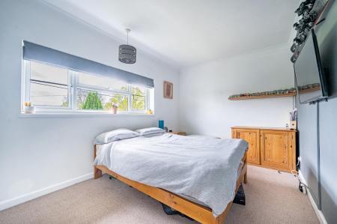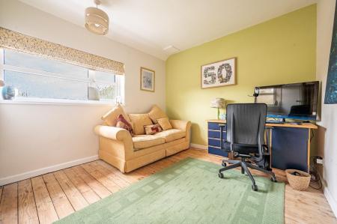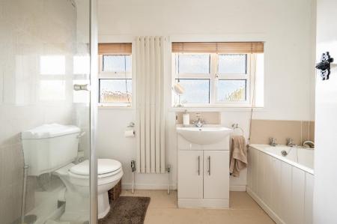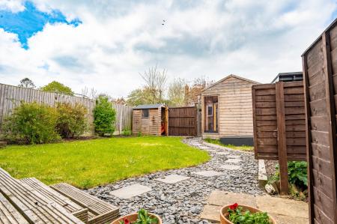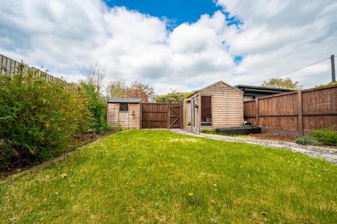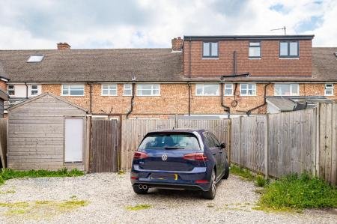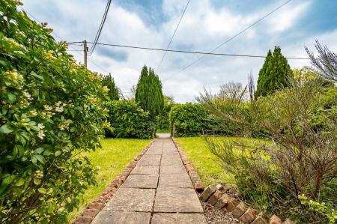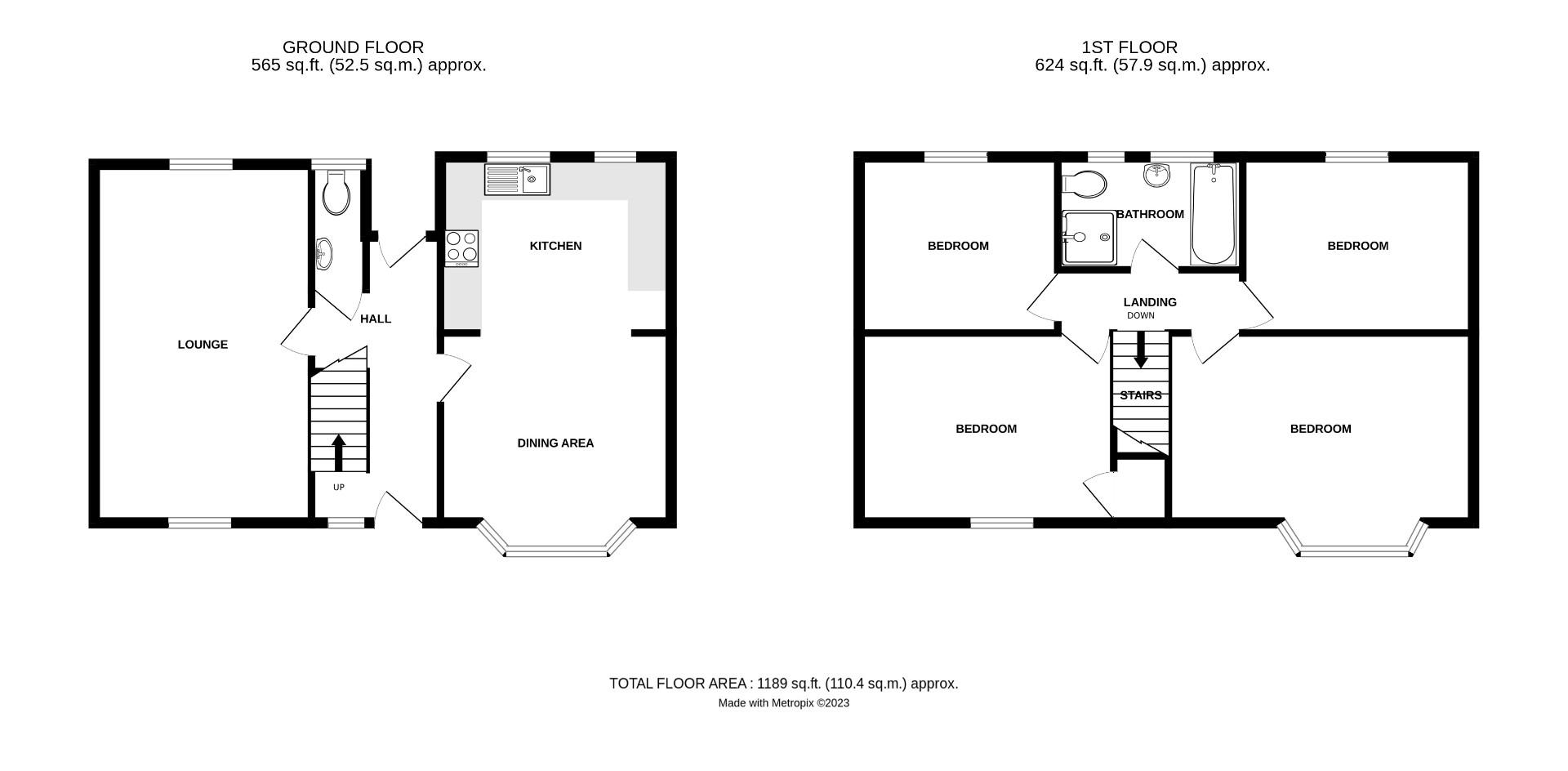- Four Double Bedrooms
- 1930's Family Home
- Front & Rear Gardens
- Driveway Parking For Three Vehicles
- Desirable Village Location
- Lounge
- Kitchen/Dining Room
- Cloakroom & Entrance Hall
- Family Bathroom
- Potential To Extend (STP)
4 Bedroom Terraced House for sale in Dunmow
Located in the highly regarded village of Felsted is this deceptively spacious 1930's four double bedroom family home boasting front and rear gardens. The ground floor accommodation comprises:- lounge, kitchen/dining room, entrance hall and cloakroom. On the first floor are four bedrooms and a family bathroom. Externally the property benefits from driveway parking for three vehicles.
Entrance Hall - UPVC double glazed window to front aspect, stairs rising to the first floor landing, exposed floorboards, radiator, power points, single door to the rear garden, doors to.
Lounge - 18'10 x 11'3 (5.75m x 3.43m) UPVC double glazed windows to multiple aspects, feature cast iron fireplace with timber surround, exposed floorboards, radiator, power points.
Kitchen/Dining Room - 6.17m x 3.51m (20'3" x 11'6") - UPVC double glazed bay window to front aspect, additional UPVC double glazed window to rear aspect, base and eye level units with complimentary working surfaces over, inset Butler sink, inset oven, four ring gas hob with extractor over, space for dishwasher, space for fridge/freezer, space for washing machine, wine rack, feature fireplace, radiator, power points, part solid wood flooring, part exposed floorboards.
Cloakroom - UPVC double glazed Opaque window to rear aspect, W.C, wash hand basin, wood effect flooring.
First Floor Landing - Radiator, power points, loft access, doors to.
Principal Bedroom - 15'0 x 10'9 (4.58m x 3.28m) UPVC double glazed bay window to front aspect, additional UPVC double glazed window to front aspect, radiator, power points.
Bedroom Two - 11'11 x 9'8 (3.65m x 2.95m) Window to rear aspect, radiator, power points, exposed floorboards, door to airing cupboard.
Bedroom Three - 9'9 x 9'8 (2.97m x 2.95m) UPVC double glazed window to rear aspect, radiator, power points, exposed floorboards.
Bedroom Four - 13'3 x 8'10 (4.04m x 2.70m) UPVC double glazed window to front aspect, built-in over stairs storage cupboard, radiator, power points.
Family Bathroom - Two UPVC double glazed opaque windows to rear aspect, enclosed bath with mixer taps, enclosed shower cubicle with glass enclosure, wash hand basin with vanity unit below, W.C, part tiled walls tiled flooring.
Driveway Parking - To the rear of the property is a shingle driveway providing parking for three vehicles.
Gardens - To the front of the property is a lawn garden enclosed by mature hedging with a paved pathway leading to the front door. To the rear of the property is a raised decking area with steps leading to a flint pathway with the remainder lawn & shrubs. To the foot of the garden is a summer house with power and timber shed. A timber gate provides rear access to the shingle driveway.
Important information
This is not a Shared Ownership Property
Property Ref: 879665_32878626
Similar Properties
Guelphs Lane, Thaxted, Dunmow, Essex
3 Bedroom Detached House | Offers Over £425,000
Daniel Brewer are pleased to market this spacious three bedroom detached family home located down a no through road over...
Aukingford Gardens, Ongar, Essex
3 Bedroom Terraced House | £425,000
Nestled down a private road 'Aukingford Gardens' of Ongar, this delightful three double bedroom family home offers a per...
Alexandra Road, Sible Hedingham, Halstead
4 Bedroom Detached Bungalow | Offers Over £425,000
***No Onward Chain*** Located in the popular village of Sible Hedingham is this substantial four bedroom detached bungal...
St. Valery, Takeley, Bishop's Stortford, Essex
4 Bedroom Detached House | Offers Over £450,000
Daniel Brewer are pleased to market this substantial four bedroom detached family home located down a quiet cul-de-sac i...
Vicarage Road, Finchingfield, Braintree
3 Bedroom Semi-Detached House | £450,000
Daniel Brewer are pleased to offer this three bedroom semi-detached home, once a part of an old vicarage in the pictures...
3 Bedroom Detached House | Offers Over £450,000
Finished to a high standard is this three bedroom detached family home located on a thriving development in Great Dunmow...

Daniel Brewer Estate Agents (Great Dunmow)
51 High Street, Great Dunmow, Essex, CM6 1AE
How much is your home worth?
Use our short form to request a valuation of your property.
Request a Valuation
