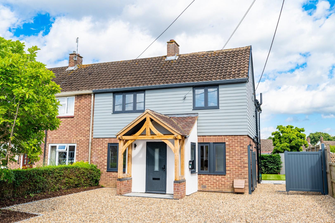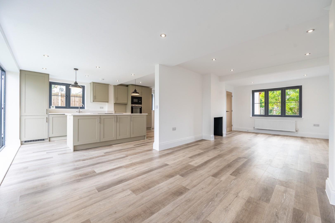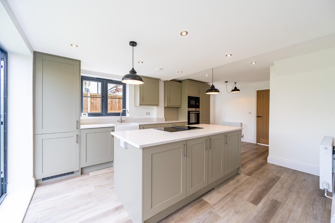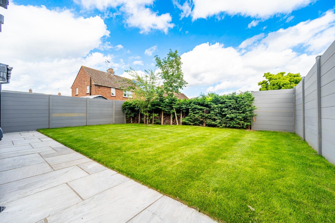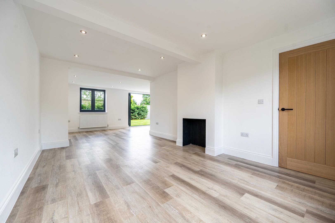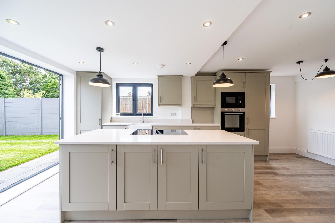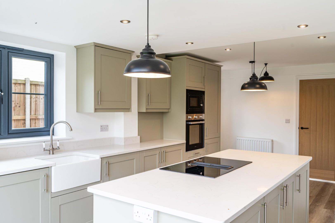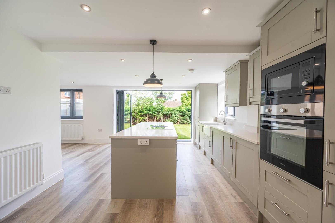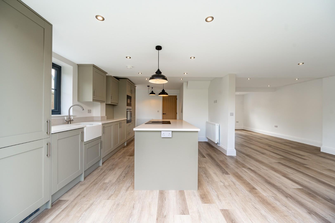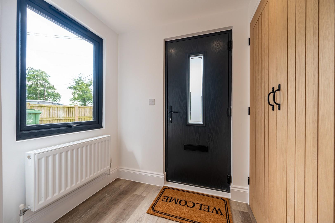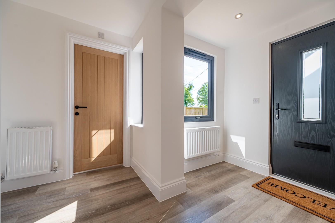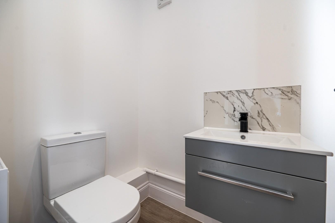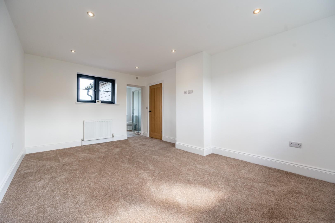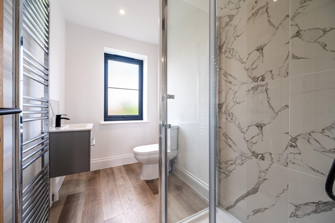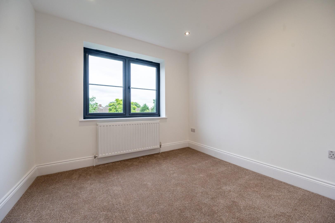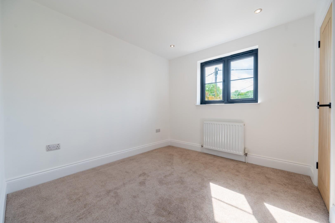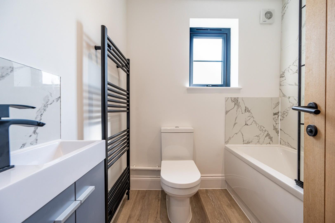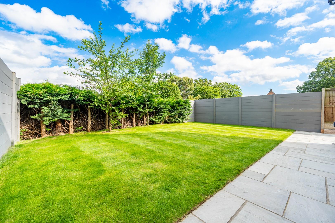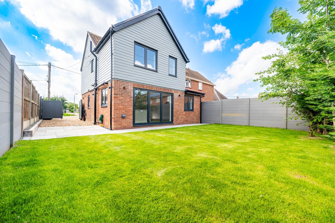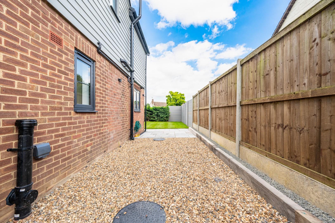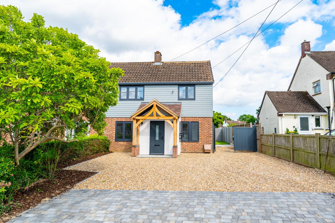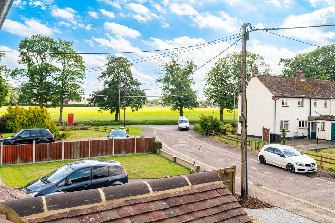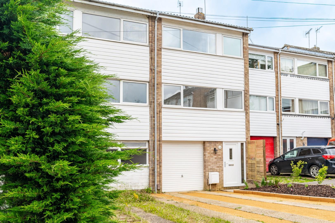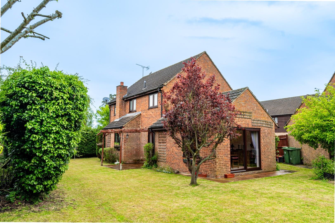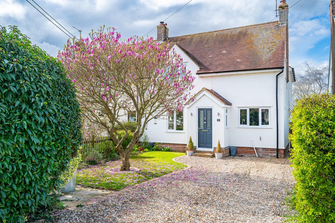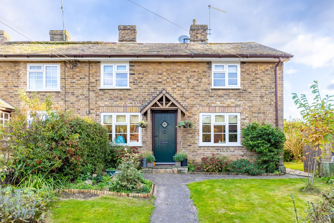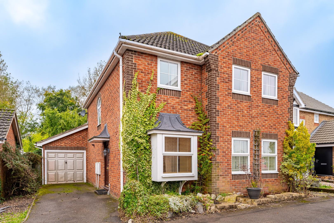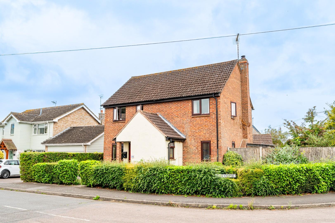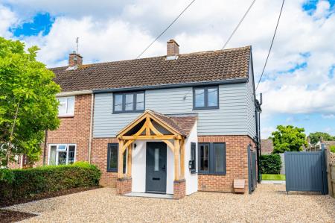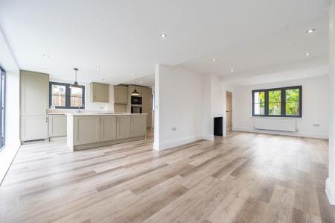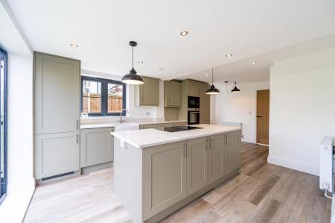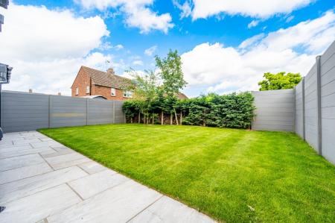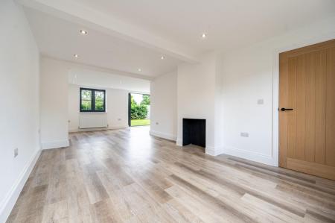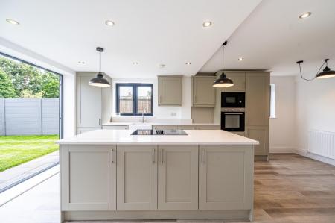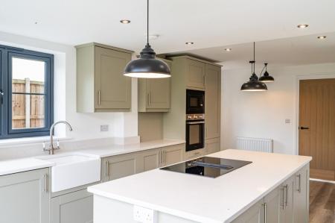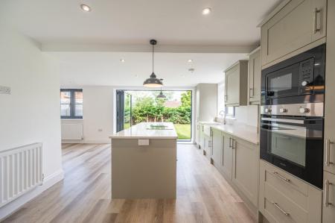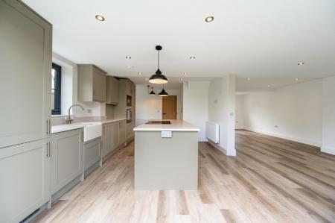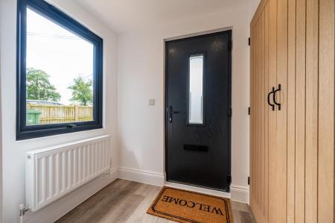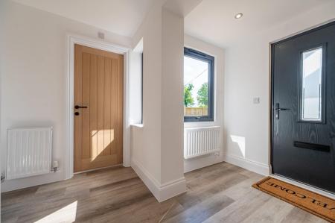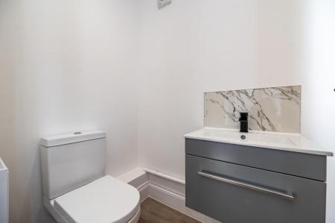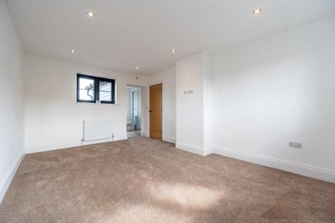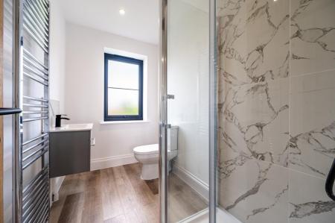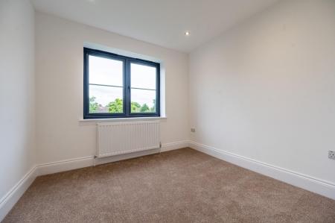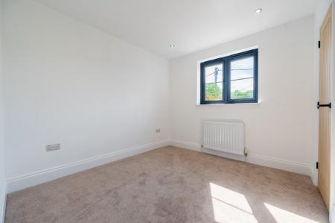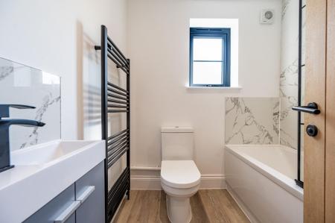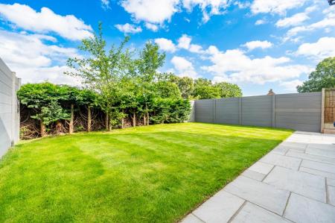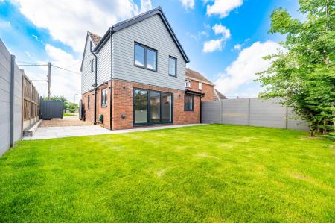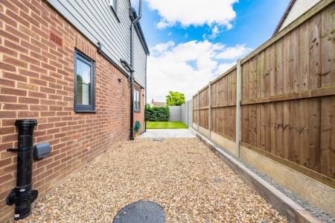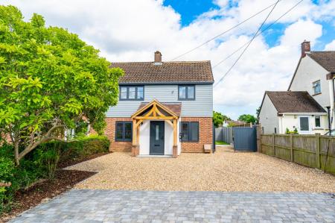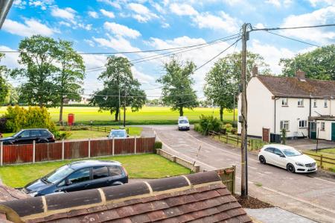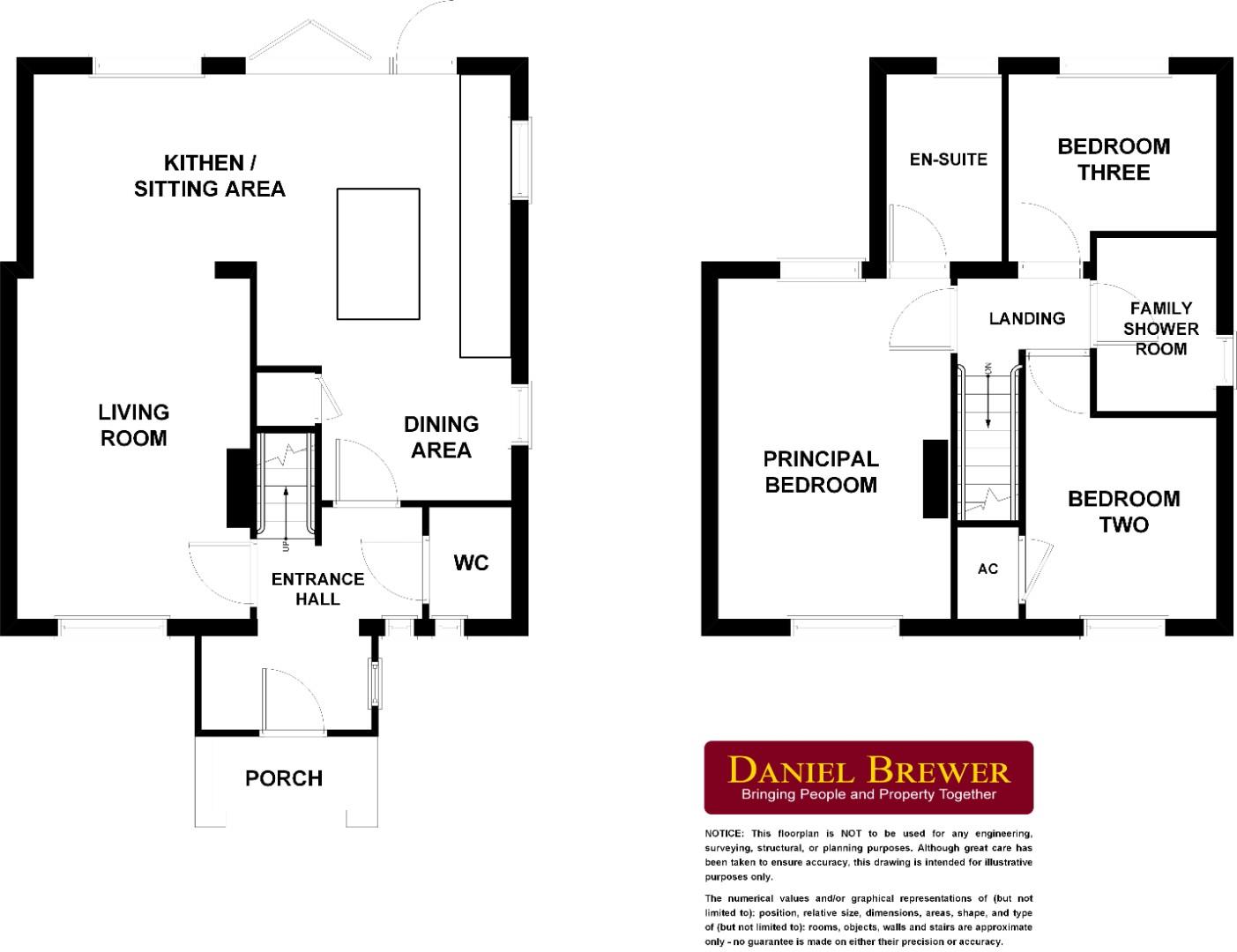- Three Bedroom Semi-Detached Family Home
- Fully Refurbished To A High Standard Throughout
- Open Plan Kitchen/Dining Room
- Open Plan Living Room
- Cloakroom
- En-Suite Facilities & Family Bathroom
- Secluded Rear Garden
- Ample Driveway Parking For Multiple Vehicles
- Desirable Village
3 Bedroom Semi-Detached House for sale in Dunmow
Daniel Brewer are pleased to market this beautiful three bedroom semi-detached family home that has been fully re-furbished to a high standard throughout. In brief the accommodation on the ground floor comprises:- entrance hall, kitchen/dining room which is open plan leading into the living room and a cloakroom. On the first floor there are three bedrooms, en-suite facilities to bedroom one and a family bathroom. Externally the property benefits from ample driveway parking for multiple vehicles with E.V charging point and a secluded rear garden.
Entrance Hall - 3.292 x 2.370 (10'9" x 7'9") - Window to front aspect, window to side aspect, built in storage cupboard, various inset spotlights, two radiators, stairs rising to first floor, doors leading to:-
Open Plan Kitchen/Dining Room - 6.100 x 3.613 (20'0" x 11'10") - Bifold doors to rear aspect leading to rear garden, two windows to side aspect, fitted with a range of eye and base level units with Quartz work surface over, inset butler sink with mixer tap over, integrated oven, integrated microwave, four ring hob with inset extractor fan, integrated fridge/freezer, integrated washing machine, various inset spotlights, three ceiling mounted light fittings, two radiators, various power points, open plan leading to:-
Open Plan Living Room - 7.887 x 3.359 (25'10" x 11'0") - Window to front aspect, window to rear aspect, various inset spotlights, various power points, two radiators.
Cloakroom - 1.167 x 1.647 (3'9" x 5'4") - Opaque window to front aspect, fitted with a wash hand basin with floating vanity unit and mixer tap over, low level W.C, radiator, extractor fan, various inset spotlights.
First Floor Landing - 1.895 x 1.061 (6'2" x 3'5") - Access to loft, various inset spotlights, radiator, doors leading to:-
Bedroom One - 4.962 x 3.366 (16'3" x 11'0") - Window to front aspect, window to rear aspect, two radiators, various inset spotlights, door leading to:-
En-Suite - 2.628 x 1.573 (8'7" x 5'1") - Opaque window to rear aspect, fitted with a fully tiled shower cubicle with glass enclosure, wash hand basin with floating vanity unit and mixer tap over, low level W.C, wall mounted heated towel rail, extractor fan, various inset spotlights.
Bedroom Two - 3.812 x 2.757 (12'6" x 9'0") - Window to front aspect, radiator, various inset spotlights, door wardrobe.
Bedroom Three - 2.887 x 2.619 (9'5" x 8'7") - Window to rear aspect, radiators, various inset spotlights.
Family Bathroom - 1.693 x 1.941 (5'6" x 6'4") - Opaque window to side aspect, fitted with a panel enclosed bath with wall mounted shower attachment and glass screen, wash hand basin with vanity unit and mixer tap over, low level W.C, wall mounted heated towel rail, extractor fan, various inset spotlights.
Secluded Rear Garden - The rear garden is made up of mainly lawn with a generous patio area directly to the rear of the property great for entertaining. An opening round the side of the property leads to double gates leading to the driveway.
Driveway Parking - Suitable for multiple vehicles with E.V Charging Point.
Location - The desirable village of Felsted offers a range of amenities with its two public houses, village store, restaurants, tearoom, hairdressers, clothing shop, and beauticians. The historic Felsted public school commands the centre of the village with its extensive grounds and attractive buildings. The playing facilities are extremely well equipped and are conveniently located in the centre.
Important information
Property Ref: 879665_33263245
Similar Properties
4 Bedroom Townhouse | £450,000
***No Onward Chain*** Located in a quiet close in the commuter town of Bishop's Stortford is this fully refurbished four...
St. Valery, Takeley, Bishop's Stortford, Essex
4 Bedroom Detached House | £450,000
Daniel Brewer are pleased to market this substantial four bedroom detached family home located down a quiet cul-de-sac i...
Kempe Road, Finchingfield, Braintree
4 Bedroom Semi-Detached House | Offers Over £450,000
***No Onward Chain*** Located on a quiet residential road in the picturesque village of Finchingfield is this spacious f...
3 Bedroom Semi-Detached House | Offers Over £475,000
Located within walking distance to the town centre of Great Dunmow is this impressive three bedroom semi detached Victor...
4 Bedroom Detached House | £475,000
***No Onward Chain***Located at the end of a quiet close off an established residential road in the thriving market town...
Bannister Green, Felsted, Dunmow, Essex
4 Bedroom Detached House | Offers Over £475,000
Daniel Brewer are pleased to market this spacious four bedroom detached family home located on a quiet residential road...

Daniel Brewer Estate Agents (Great Dunmow)
51 High Street, Great Dunmow, Essex, CM6 1AE
How much is your home worth?
Use our short form to request a valuation of your property.
Request a Valuation
